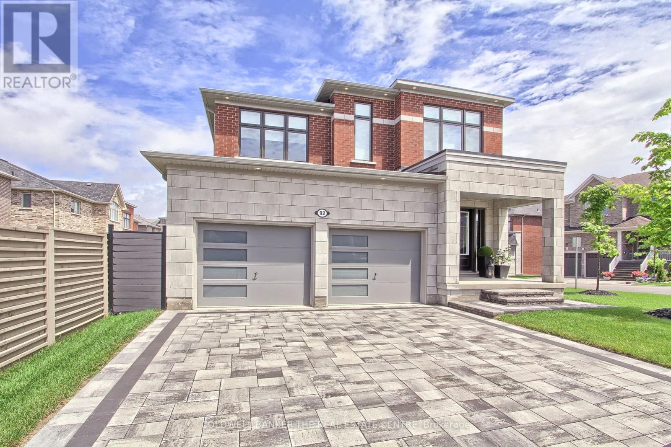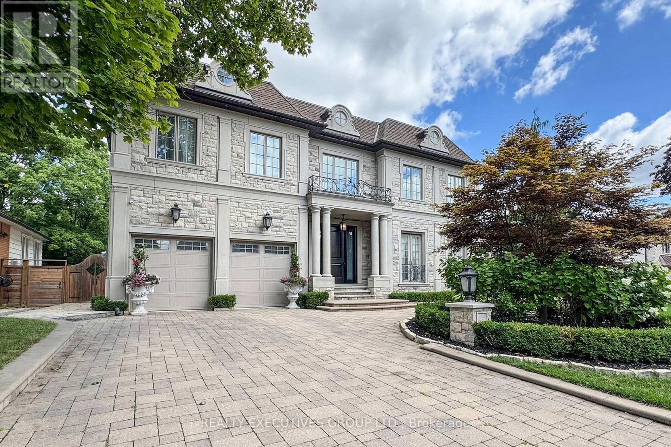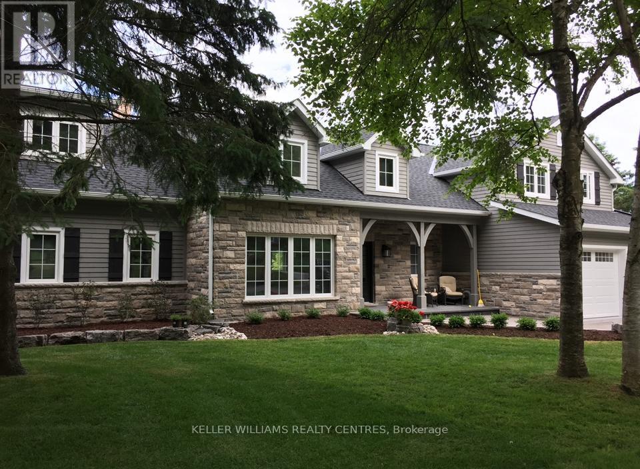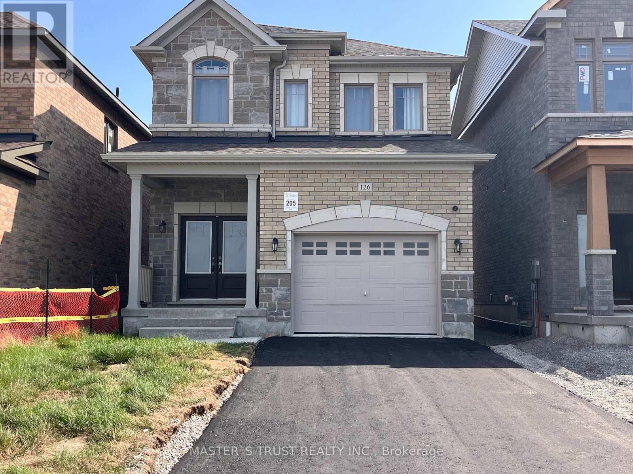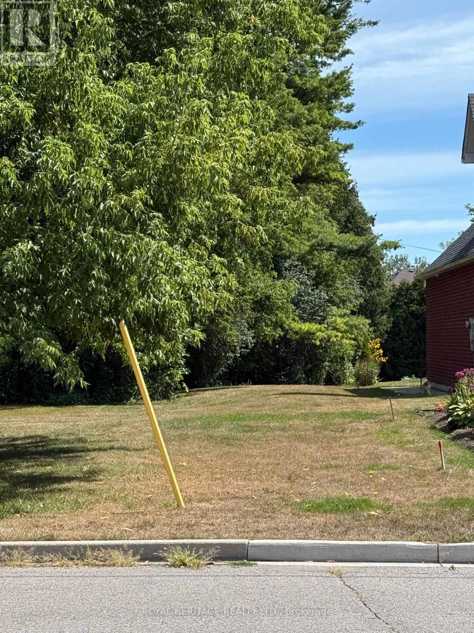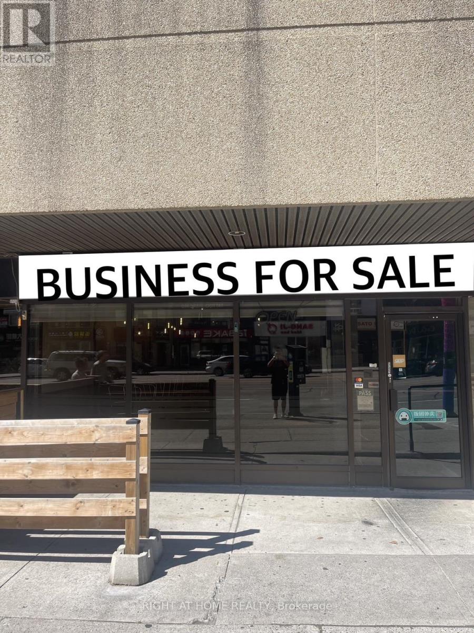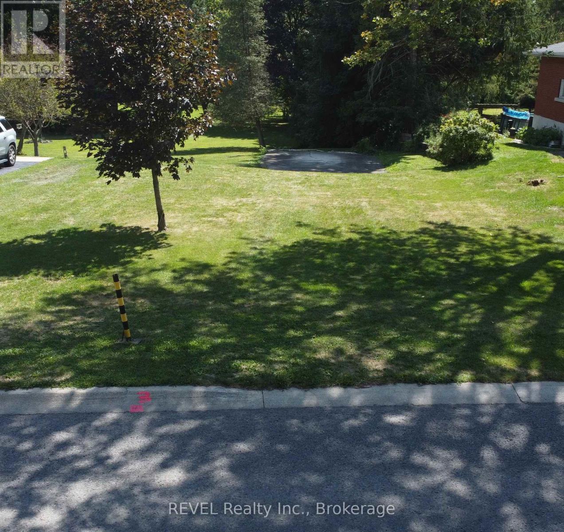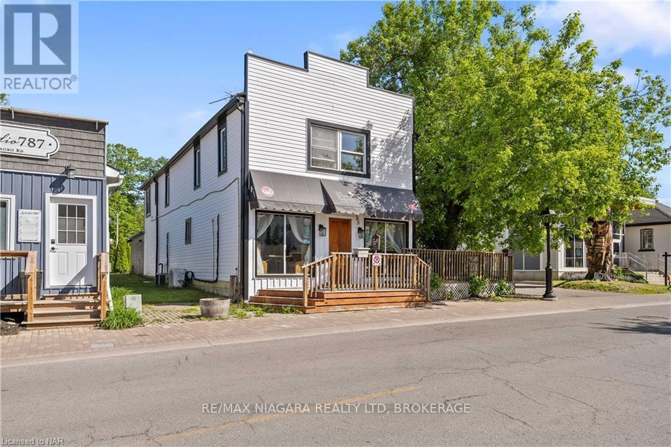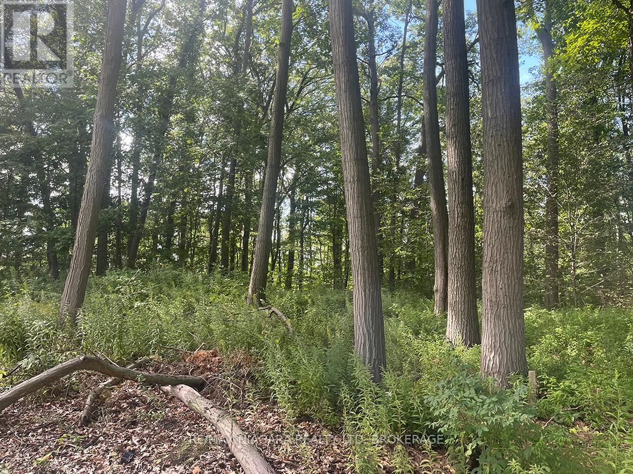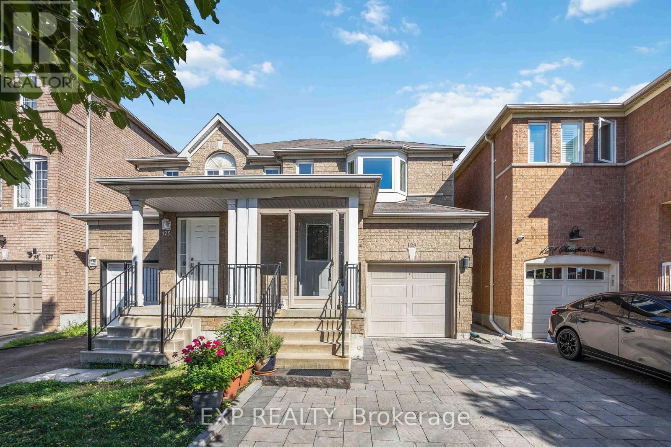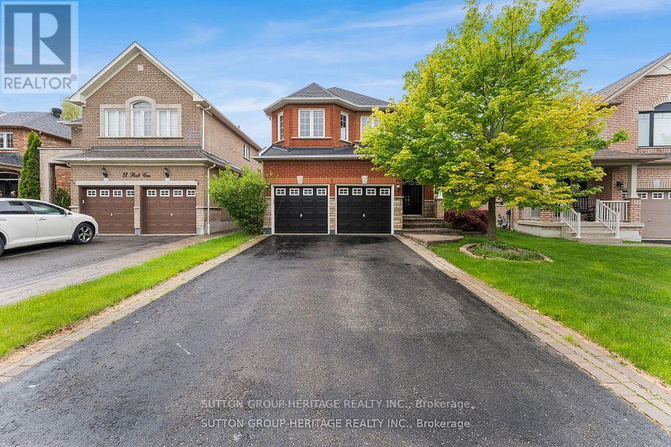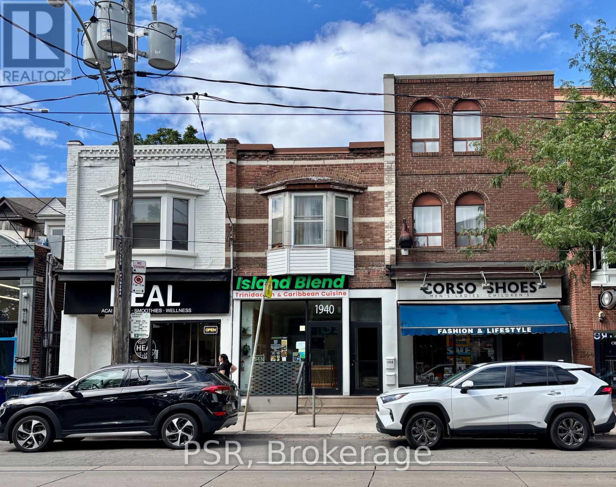Team Finora | Dan Kate and Jodie Finora | Niagara's Top Realtors | ReMax Niagara Realty Ltd.
Listings
92 Maple Fields Circle
Aurora, Ontario
Welcome to 92 Maple Fields Cir in the Heart of Aurora Estates. Perfect South Aurora location with easy access to both major highways. Stunning Executive home close to all amenities Aurora has to offer. Enjoy this luxurious ready to move in home where no expense has been spared with too many upgrades to mention. Large foyer that leads to oversize dining area with double sided fireplace with extra high 10' ceilings with pot lights throughout.. Cook in your stunning chefs kitchen with oversize gas range, built in bar fridge and top end appliances with built in cabinetry. Oversize island for entertaining with eat in breakfast area that connects to bright and spacious living area. Super bright oversize windows that can be closed with automatic blinds for privacy. Over size garage with entry into shelved custom mudroom. Fully fenced backyard with upgraded composite fencing for zero maintenance. Create your perfect backyard space for outdoor entertaining. Beautiful hardwood floors. Oversize primary bedroom with 4 piece upgraded ensuite with glass shower. Large walk in closet with custom shelving. 3 large bedrooms with private bathrooms in each. Second floor laundry (id:61215)
169 Bay Thorn Drive
Markham, Ontario
A Landmark in modern Luxury Living set on a prestigious ravine lot, this custom-built French-style estate is a true masterpiece, exemplifying an extraordinary level of craftsmanship, superior finishes, and uncompromising quality throughout. Boasting 5,292 sq. ft. of refined living space above grade, the home welcomes you with a dramatic grand foyer. The elegant living room features a gas fireplace with a custom mantel, while the sophisticated walnut-paneled library offers a serene workspace. The gourmet chefs kitchen is a culinary dream, complete with designer cabinetry, a large centre island, best-in-class appliances, and a breakfast area. The contemporary family room includes a fireplace and walk-out access to the private patio with a Napoleon BBQ, overlooking a lush ravine backdrop. The master bedroom is a luxurious retreat, featuring a gas fireplace, lavish walk-in closet, and an opulent ensuite with heated floors, a freestanding soaking tub, and spa-style shower. Additional bedrooms are generously sized, each with tastefully designed ensuites. The sprawling lower level (approx. 2,400 sq. ft.) is ideal for grand-scale entertaining and includes, separate entrance, gas fireplace, wet bar, one bedroom, combined kitchen/laundry room and a professional home theatre. Three (3) gas furnaces, two (2) central air conditioning units. One (1) tankless water heater. Built-in aquarium and equipment. Extensive hand made custom crown mouldings & columns. Skylight above staircase. Wrought iron railings. Finished attic with storage. Central vacuum system with floor sweep inlets (kitchen & master ensuite). Cold room with storage racks. Integrated audio system. Extensive pot lights. All existing electric light fixtures and window coverings. Nestled in a highly sought-after, quiet, upscale neighborhood, this residence offers a commanding street presence and a private ravine backyard. (id:61215)
17781 Mccowan Road
East Gwillimbury, Ontario
Welcome to 17781 McCowan Road-a custom bungaloft set on over 2 acres of private, picturesque land surrounded by mature trees, woodlands, executive estates, and equestrian properties. Ideally located just minutes from Mount Albert and Newmarket, this exceptional home offers the tranquility of country living with easy access to city amenities, including Southlake Hospital, Upper Canada Mall, Main Street Newmarket, big box stores, and Hwy 404.Outdoor enthusiasts will love being steps from the York Region Trail System and a local off-leash dog park. Inside, expansive windows showcase a healthy spring-fed pond with koi and goldfish, flowering trees, and peaceful sunrises.The open-concept main floor is designed for both comfort and elegance, featuring a vaulted-ceiling great room with a striking stone fireplace, a chef-inspired kitchen with custom cabinetry, and a spacious dining area. The main-floor primary suite includes a luxurious 5-piece ensuite and dual closets. A large laundry/mudroom with garage access and a walk-in pantry add convenience.Two additional main-floor bedrooms share a stylish 5-piece bathroom and overlook a cozy upper loft/media space. A second separate loft offers a large bedroom or office with a rough-in for a future bathroom-ideal for multigenerational living or working from home.The fully finished walkout basement features a rec room with a wood-burning fireplace, games area, bedroom with 3-piece bath, rough-ins for a sauna and bar, mirrored gym, covered patio and plenty of storage.High-end finishes include hardwood floors, heated tile, pot lights, custom lighting, hardwood staircases, and premium window coverings. This one-of-a-kind home blends luxury with nature-an absolute must-see. (id:61215)
126 Lorne Thomas Place
New Tecumseth, Ontario
Stunning Bright and Spacious Detached House in the high demanded Treetop community. A Family Oriented Community Surrounded By Parks, Schools, Shopping Centres, Honda Plant & More. This Home Has 3 Bedroom 3 Washroom With Separate Side Entrance. Very Spacious allowing for loads of natural light! 9ft ceiling & Open concept on main floor. Large 13'x20' garage and a long driveway that is larger than those found at most detached homes. No sidewalk, 2 Cars can park on driveway. Smooth Ceiling throughout. Granite counter top & Central Island in Kitchen. Primary Bedroom Consists of 3PC Ensuite & Huge Walk-in Closet. Laundry Conveniently located at 2nd Floor. Tons of Storage space. Ready to move in and Enjoy! (id:61215)
1839 (Part 1) Pine Grove Avenue
Pickering, Ontario
Exceptional opportunity to design & build your dream home on a deep, premium lot in one of Pickering's most sought after neighborhoods. Steps to the Rouge Valley, enjoy nature and endless hiking trails. Just mins to 401/407, top schools, shopping & amenities. NOTE: Building lot in process of being severed. 50FT x 247 FT. Part 1 - Waiting on municipal address to be assigned. Please do not walk property without an appointment. Do not trespass onto neighboring property that is not for sale. (id:61215)
102 - 5460 Yonge Street
Toronto, Ontario
This Is A Very Well-Established, Profitable Japanese Restaurant Located In The Prime North York. A Lot Of Foot Traffic, Surrounded By Offices, Condos, And Retail. Great Location For Any Kind Of Business As Well. Super Cozy Interior With Lots Of $$$$ Spent On Recent Renovations And Quality Equipment. (Renovations and Equipment Are All Less Than 5 Years Old.) Fully Transferable Llbo. One Of The Cheapest Rent In The Area With A Lease Term Till Year 2030 Plus 5 Year Renewal Option. Comprehensive Training Available To New Qualified Buyers. Lots Of Street Parking Spaces At The Front Of The Restaurant And At The back Of The Building. So Many More To Mention, Come And Check It Out. Don't Miss Out on Such A Wonderful Opportunity. (id:61215)
3779 V/l Farr Avenue
Fort Erie, Ontario
Build Your Dream in the Heart of Ridgeway! Welcome to an incredible opportunity in the charming and historic village of Ridgeway. This generous 50 ft x 170 ft lot is the perfect blank canvas to bring your vision to life. Imagine building your custom dream home, a stylish weekend retreat, or even an investment property in one of Niagara's most desirable communities. Step outside and enjoy the small-town charm Ridgeway is known for boutique shops, local restaurants, and everyday amenities are just a short walk away. Families will love the nearby elementary school, while outdoor enthusiasts will appreciate quick access to the Friendship Trail and the sandy shores of Lake Erie. With its unbeatable location, strong sense of community, and year-round recreational lifestyle, this property offers endless possibilities. Don't miss your chance to invest in the growth and charm of Ridgeway where your dream home can truly become a reality. (id:61215)
785 Canboro Road
Pelham, Ontario
An exceptional investment opportunity on Fenwick's main street! This mixed-use building features a main floor ideal for a retail space or open the turnkey restaurant, with capacity to serve 40 guests inside and 28 more the patio. The upstairs apartment offers flexible living with 2-3 bedrooms, perfect for rental income or owner occupancy. Sitting on an oversized lot, there's ample room for expansion or redevelopment, making it a prime candidate for further growth. Whether you plan to enhance the existing structure or start fresh, the development potential is incredible. Buyer to verify all possibilities and zoning requirements. Don't miss this chance to secure this prime location! (id:61215)
E/s Firelane 3 Road
Port Colborne, Ontario
Treed, vacant lot with water views and potential for severance into 2 lots! A rare opportunity to build your dream home in a quiet, treed lakeside neighbourhood at Pinecrest Point. This half-acre lot is surrounded by tall, mature trees and offers unobstructed views of Lake Erie. Just across the road, you'll find a quiet sand & pebble beach - perfect for sunsets, swimming, or launching a kayak, canoe, or paddle board. The lot comes ready for your plans with completed Archaeological and Hydrogeological Assessments, and all the privacy that old growth trees provide. In addition, there is potential for severance into two parcels, with plans already in place - giving you flexibility for future development or investment. Located on desirable Firelane 3, you'll enjoy peaceful lake living with the convenience of being just 5 minutes to downtown Port Colborne, shops, restaurants, and amenities plus easy access to Hwy 3, 140, and 406. (id:61215)
123 Sassafras Circle
Vaughan, Ontario
Beautifully updated 3-bedroom, 3-bathroom home in sought-after Thornhill Woods! Offering 2,200 sqft of bright and inviting living space in a family-friendly Patterson community. This home boasts a spacious foyer, a welcoming living area, and an eat-in kitchen with granite countertops, freshly repainted cabinets, and new stainless steel appliances (stove, fridge, and dishwasher). Additional updates include potlights installed on the main floor, two upgraded bathrooms on the second floor, a brand-new 1-piece toilet in the powder room, new ceiling light fixtures in the basement, and a full interior repaint, giving the home a modern and refreshed feel. The primary suite is a true retreat, featuring a large bright window, a 4-piece ensuite, and a walk-in closet. Two additional well-sized bedrooms offer ample closet space and natural light. The finished basement provides the perfect blend of extra living space and storage. Significant upgrades add peace of mind, including new windows and patio door (2020), driveway interlocking (2020), furnace, AC, and water softener (2021), and attic insulation (2021). Step outside through the patio door to a generously sized, fully fenced backyard, perfect for family gatherings and entertaining. Located minutes from Vaughan Mills & Promenade Mall, North Thornhill Community Centre, parks, grocery shopping, restaurants, and top-rated schools (Bakersfield Public School, Stephen Lewis H.S. & St. Joseph C.S.), with easy access to Highway 400 & 407, YRT Bus, and the GO Train. Pride of ownership is evident throughout this exceptional home. (id:61215)
34 Ball Crescent
Whitby, Ontario
Welcome to 34 Ball Crescent, Whitby, located in the highly sought-after Williamsburg community. This 4+1 bedroom detached home sits on a quiet, family-friendly street, just steps to top-ranked elementary and secondary schools, parks, trails, and minutes to major highways. Bright and spacious, the home features a large family-sized kitchen with an eat-in breakfast area and a walkout to a private backyard with a large deck perfect for outdoor living and entertaining. The combined living and dining rooms showcase beautiful hardwood flooring, while the main floor family room offers hardwood floors and a cozy fireplace. Upstairs, you'll find four generously sized bedrooms, including a well-appointed primary suite with a 4-piece ensuite. The finished basement adds even more living space with a large recreation room and a fifth bedroom- ideal for guests or extended family. Main floor laundry offers convenient garage access to a double-car garage. Close to Heber Down Conservation Area, Hwy 412, and Hwy 407, this is the perfect home for families looking for space, comfort, and a prime location. (id:61215)
1940 Queen Street E
Toronto, Ontario
Power Of Sale - Investment Opportunity. Building Located In Established High Count Pedestrian And Retail Area. Easy Access To TTC With Streetcar Out Front. Trendy Food & Entertainment Strip. Steps To Parks And Woodbine Beach. (id:61215)

