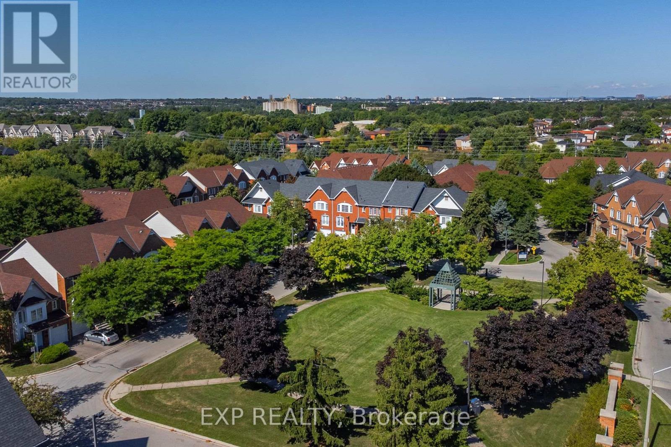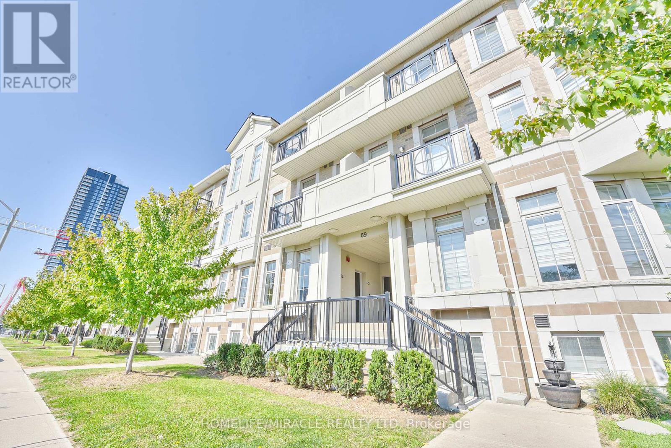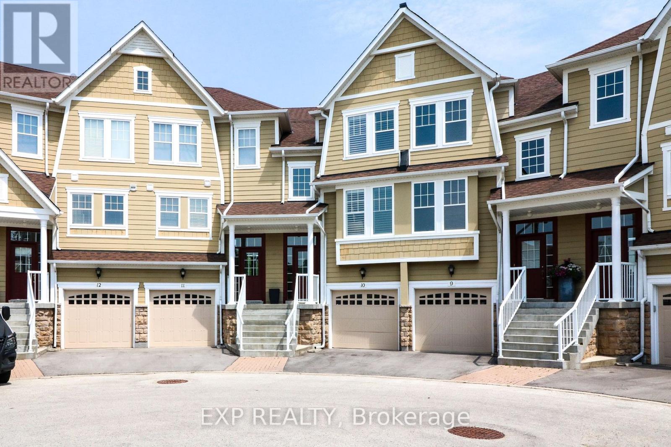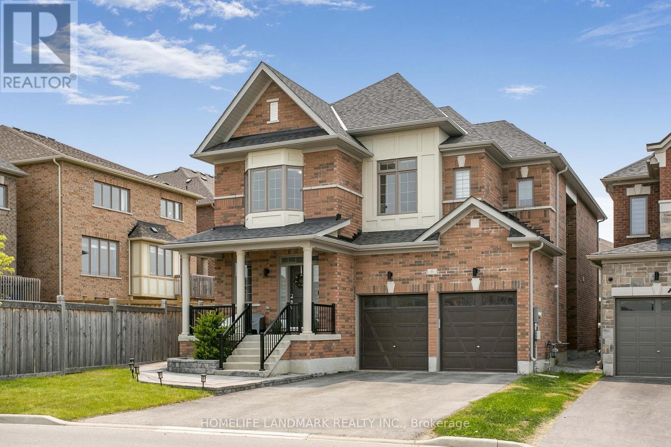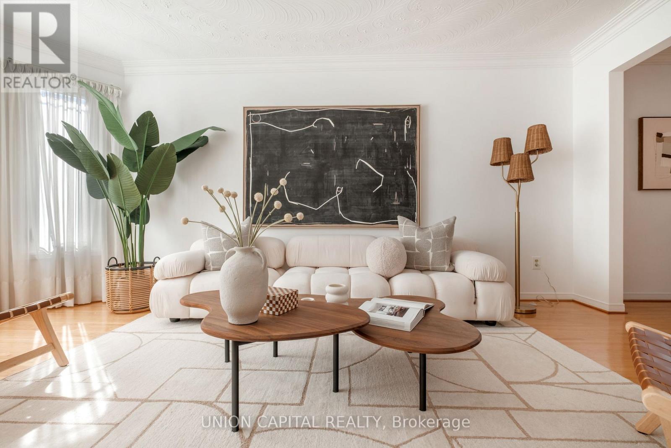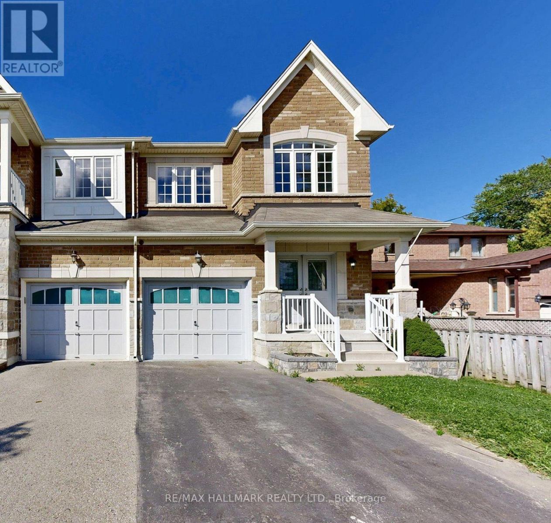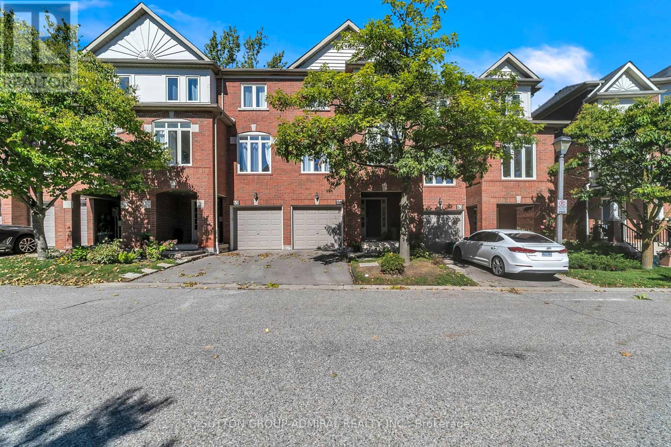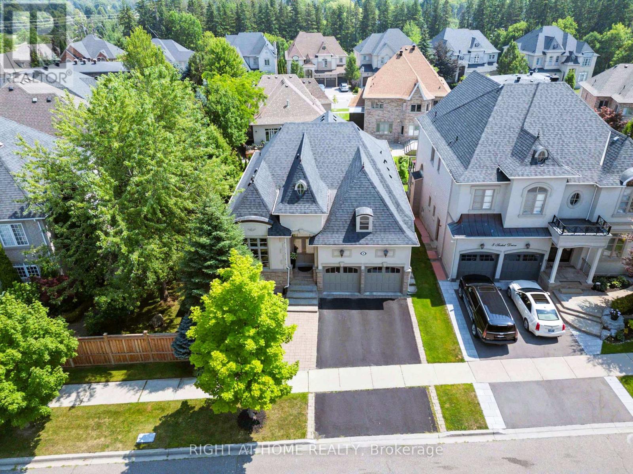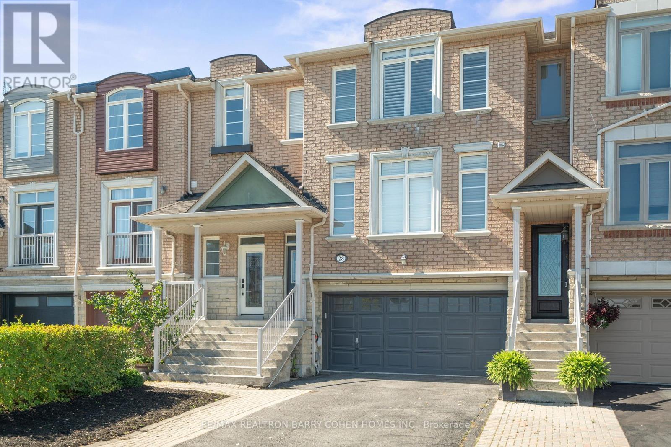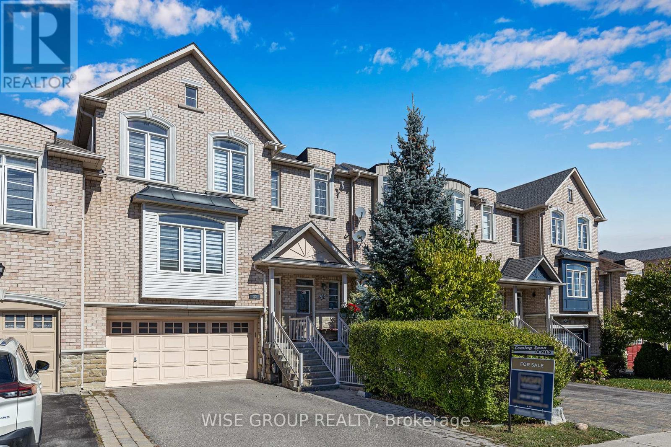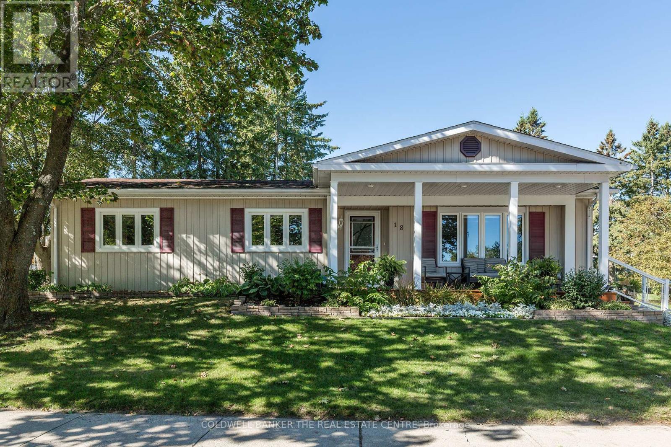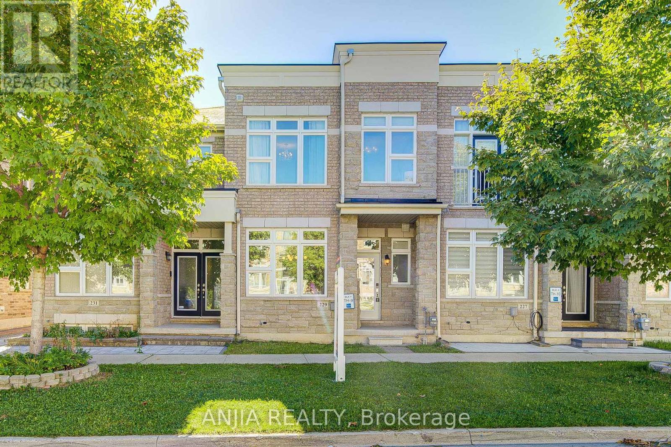Team Finora | Dan Kate and Jodie Finora | Niagara's Top Realtors | ReMax Niagara Realty Ltd.
Listings
24 - 1591 South Parade Court
Mississauga, Ontario
One of the largest floor plans in the neighborhood! Over 1,700 sq.ft of living space! Welcome to 1591 South Parade Court 24, a beautifully updated townhome in a highly desirable, family-friendly community that feels like a private gated enclave. One of the only park-facing homes in the complex! This meticulously maintained home boasts numerous upgrades, ensuring worry-free living. Enjoy the peace of mind that comes with a majority owner-occupied complex and friendly neighbours. Recent upgrades include shingles (2022), windows and trim (2023), a stunning kitchen (2021), and updated washrooms (2023). Fresh paint (2025) brightens the space, while the stairs were updated in 2021. The kitchen features GE fridge, Samsung dishwasher, Frigidaire stove, and LG microwave all purchased in 2021. Conveniently located with easy access to transit, you're close to the GO Station and Streetsville GO. A GO Bus stop at the intersection provides direct access to TTC, and a bus route to Square One is easily accessible. Just 4.8 km to Square One & Erin Mills. Several schools are within close proximity (2 elementary, 2 middle, 2 high schools). Enjoy the outdoors with a park right in front of the property and 7 more parks nearby. The River Grove Rec Centre is just an 8-minute drive away. Places of worship, including Masjid Farooq and a Coptic church, are also nearby. The complex features ample visitor parking and no sidewalks for added safety. Maintenance fees cover driveway upkeep, grass cutting (every 1.5 weeks), and exterior maintenance. (id:61215)
28 - 89 Armdale Road
Mississauga, Ontario
**Welcome to this nearly 5-year-old, Beautiful freshly painted, sun-soaked stacked townhouse with no carpet, offering 2 bedrooms, 1.5 baths, and 9-ft ceilings a true haven of contemporary living.***Very Low Maintenance Fee***Step inside the open-concept main floor, where gleaming hardwood floors in the living room pair beautifully with chic neutral tile in the kitchen. The modern kitchen features quartz countertops, a gooseneck faucet, and a full suite of stainless steel appliances, including fridge, stove, and dishwasher. The lower level offers a spacious primary bedroom with a walk-in closet, along with a generous second bedroom that includes both a closet and additional storage. A stylish 4-piece bath provides the perfect retreat with a superb shower and tub combination. Added convenience comes with an in-suite stacked washer and dryer. Located in the heart of Mississauga, this bright and well-maintained 2-storey home is perfect for commuters with easy access to Hwy 403, the upcoming LRT, and the Square One GO Bus Terminal. You'll also be just steps away from schools, shops, restaurants, community centers, libraries, parks, and the vibrant entertainment district. Enhancing site security by surveillance cameras and gated barriers at the parking area. ***Very Low Maintenance Fee*** (id:61215)
17 - 10 Boardwalk Avenue
Collingwood, Ontario
SEASONAL LUXURY CONDO WITH PANORAMIC GEORGIAN BAY VIEWS available from May 2026 (see details at end). Experience breathtaking water views from all three levels of this beautifully upgraded 2,300 sq ft condo, ideally situated a short 10 minute drive to Blue Mountain Village and the area's premier private ski clubs, and an even shorter drive to the restaurants, spas, and shops in downtown Collingwood for the best of après-ski living. Designed for both comfort and style, this spacious home offers 3 bedrooms, 3 bathrooms, and 3 private outdoor spaces including a 29' deck on the main level, a balcony above, and a terrace below, all showcasing uninterrupted bay views from sunrise to sunset. Highlights include two inviting gas fireplaces, soaring 9-foot ceilings with crown mouldings, elegant new flooring and fresh paint, a chefs kitchen with quartz counters, a gas Bertazzoni range, and premium appliances (2020). The brand new spa-inspired ensuite (2025) features double sinks and a walk-in shower. The large lower-level family room with fireplace and terrace walkout provides the perfect hangout for teens or extra living space as well as inside access to the attached single car garage where you can store your skis and boards. This is one of the most sought-after waterfront locations in the region, perfect for a serene and stylish winter retreat. Well-behaved dog considered. Rate posted is low season - Summer rate $5000/month, Winter 2026 is $20,000/season. Utilities extra. Rented for winter 2025. (id:61215)
6 Cloverridge Avenue
East Gwillimbury, Ontario
Absolutely stunning 4 bed, 4 bath double garage home in East Gwillimburys most coveted neighborhood, offering 3,234 sqft of above ground luxury living. Meticulously maintained with custom finishes: wainscoting, coffered ceilings, crown mouldings, striking feature walls, oak staircase with iron pickets, pot lights, bay windows and zebra blinds for all windows! Gourmet kitchen with granite island, servery & pantry flows into a spacious family room with fireplace & bay window. Main floor also embraces elegant living/dining and a private office. Upstairs: 4 bedrooms with ensuite access, loft (can easily convert to 5th bed/2nd office), and laundry. Primary retreat with tray ceiling, dual walk-in closets, and spa-like 5-pc ensuite (freestanding tub, oversized glass shower, And private toilet room). Freshly painted interior. Large front porch & landscaped, fenced yard with interlock patio, gazebo. EV charger, extra parkings due to no sidewalk. Steps to Ridge View Park, school and Yonge St; close to GO, Costco, golf and Upper Canada Mall. Truly a perfect blend of elegance, comfort & convenience! (id:61215)
58 Horizon Court
Richmond Hill, Ontario
Welcome to 58 Horizon Court, a delightful family residence nestled on a quiet cul-de-sac in the prestigious Doncrest community of Richmond Hill. Surrounded by mature trees and stately executive homes, this property offers a rare opportunity to secure a home in one of the areas most coveted neighbourhoods where families thrive and long-term value endures. Thoughtfully maintained, this home boasts generous principal rooms, an inviting and functional layout, and abundant natural light throughout. Two additional bedrooms in the basement allow for you to transform the space as you wish. The spacious lot provides the perfect backdrop for family gatherings, outdoor entertaining, or tranquil evenings enjoying the tree-lined setting. Residents will appreciate the easy access to parks, shopping, dining, highways 404 and 407, transit and the convenience of being in the highly regarded school districts of Christ the King Catholic School, Doncrest Public School, Adrienne Clarkson Public School (French Immersion), St Robert Catholic High School (IB), Thornlea Secondary School (French Immersion). (id:61215)
138 Olde Bayview Avenue
Richmond Hill, Ontario
Discover This Beautifully Upgraded Semi-Detached Home Just Steps To Lake Wilcox! Greeted by a covered front porch and double door entry into a bright main level featuring hardwood floors all throughout the house. Freshly painted and enhanced with all-new LED lighting, the home feels bright and welcoming. The kitchen is exceptionally upgraded with new sleek quartz countertops and backsplash, a new flush-mount sink and faucet, and stainless steel appliances including an LG fridge with water dispenser and chill compartment, Samsung over-the-range microwave, stove, and dishwasher. The main floor offers a versatile layout featuring a private family room or home office, a spacious living room with walkout to a fully fenced, large private backyard, and a dining area with a sun-filled window. An elegant hardwood staircase leads to the second floor, highlighted by a primary suite with walk-in closet and spa-inspired 5-piece ensuite complete with double sinks, soaking tub, and separate shower. Three additional generously sized bedrooms, a second 5-piece bathroom, and a dedicated laundry room with full-size Samsung washer and dryer, sink, and cabinetry complete the upper level. The unfinished basement with side entrance presents excellent potential for customization, including the possibility of an in-law or rental suite. Parking is convenient with a one-car garage and a long driveway that could fit up to three cars. Situated in one of Richmond Hills most desirable lakefront communities, this home is minutes to Lake Wilcox Park, Bond Lake, the Oak Ridges Community Centre, trails, schools, and offers easy access to Hwy 404/400 and public transit. A rare opportunity to own a stylish, move-in ready home in a prime location surrounded by nature and amenities! (id:61215)
64 - 255 Shaftsbury Avenue
Richmond Hill, Ontario
Prestigious Westbrook Gate Executive Townhome! Location, location! Conveniently situated steps from St. Teresa of Lisieux Catholic High School, scenic parks, Elgin West Community Centre, and beautiful nature trails, this elegant executive Acorn townhome offers the perfect blend of luxury and lifestyle. Featuring exquisite finishes and premium upgrades throughout, this home welcomes you with 9-foot smooth ceilings, detailed crown molding, halogen pot lights, and a walkout deck off the kitchen complete with a gas line for BBQs ideal for entertaining. The sleek gourmet kitchen boasts modern cabinetry, stainless steel appliances, and stylish finishes designed for todays discerning homeowner. Upstairs, spacious bedrooms provide comfort and privacy, while the finished basement expands your living space with a large recreation room, private office, and a 3-piece bathroom perfect for working from home, family gatherings, or a guest suite. This rare offering in the highly sought-after Westbrook community delivers an unbeatable lifestyle close to top schools, trails, and all amenities. Move in and enjoy refined living in one of Richmond Hills most desirable neighbourhoods! (id:61215)
6 Sachet Drive
Richmond Hill, Ontario
Welcome to this luxury bungalow in Oak Ridges near Lake Wilcox, offering over 4,000 sq. ft. of living space and a bright south-facing backyard. The home features a grand double-door entry with clear glass, a spacious foyer with soaring 12-ft ceilings, 10-ft ceilings on the main level, and 8-ft ceilings on the lower level. The open-concept living and dining room showcases large windows with beautiful front views. The family room, with a fireplace, creates a warm and inviting space. The kitchen includes granite countertops, stainless steel appliances, and a cozy breakfast area that leads to the deck and backyard. The primary bedroom on the main floor is generously sized, providing enough space for a king-sized bed and additional furnishings. The second bedroom on the main floor has an ensuite and is well-proportioned, offering room for a queen-sized bed, bedside tables, and more furniture. The third bedroom on the lower level comes with a large closet and laminate flooring. It is a private and cozy space, perfect for guests or as a permanent bedroom. The lower level is a versatile and spacious area that can serve various purposes, including a recreation room, home office, or in-law suite. This space features a wet bar that blends seamlessly into the lower level, with sleek cabinetry, a built-in sink, and a fridge. With laminate flooring throughout, large windows for natural light, and walk-out access to the backyard, this area is great for entertaining or additional living space. A 3-piece bathroom is conveniently located off the open space. Two bedrooms are on the main level, while the third bedroom is on the lower level. (id:61215)
28 Mistywood Crescent
Vaughan, Ontario
The one you've been waiting for! Completely renovated and move-in ready, this stunning townhome offers over 2,000 sq. ft. above grade of luxurious living space. A rare double-car garage sets the tone for this exceptional home. The custom kitchen (2022) is a chef's dream, featuring state-of-the-art appliances, sleek finishes, ample storage space, and a large breakfast area with a walk-out to deck/BBQ. The open-concept great room is perfect for entertaining, showcasing wall-to-wall built-ins,a built-in desk area and a striking floor-to-ceiling stone-mantle fireplace. Upstairs, the primary suite impresses with an oversized walk-in closet and a lavish 5-piece ensuite (2022) complete with his and her vanity, deep soaker tub, separate shower enclosure and Toto toilet. Additional bedrooms provide comfort and versatility for the whole family. The finished lower level (2021) offers a cozy recreation space, a convenient 3-piece bath, garage access and direct walkout to a fully fenced backyard. Located just steps to shopping centres, restaurants, top-rated schools and public transit, this home combines style, function, and location in one perfect package. (id:61215)
52 Mintwood Road
Vaughan, Ontario
Welcome to this beautifully maintained, 3-bedroom, 4-bathroom townhome with a rare double car garage in the heart of highly sought after Thornhill Woods. With a thoughtful blend of recent upgrades and timeless finishes, this home offers comfort, function, and style for todays modern family. Step inside to a bright living space featuring brand-new custom blinds and a stylish built-in entertainment unit. The renovated kitchen (2019) is the heart of the home, showcasing modern cabinetry, quartz counters, stainless steel appliances, and a walkout to your private backyard with a gas line for BBQ'ing. The upper level offers three bedrooms, including a serene primary suite with ensuite bath and ample closet space. The lower level features a versatile finished basement with recently updated flooring perfect for a family room, home office, or gym. It also offers the potential to be converted into a nanny or in-law suite for added flexibility. Other notable updates include: new siding, new garage door opener, and a freshly re-sealed deck. Located in a family-friendly community close to top-ranked schools, parks, trails, transit, and shopping, this move-in-ready home delivers both lifestyle and convenience. (id:61215)
18 Broadway Avenue
Innisfil, Ontario
Remarkable bungalow on the North Side in Sandycove Acres! Fully renovated and landscaped inside and out, nothing to do but move in and enjoy! This beautiful 2 bedroom, 2 bathroom home has been updated inside with drywall, wide plank laminate flooring throughout (carpet free!), pot lights, crown moulding, stone fireplace plus updated kitchen (including new appliances) and bathrooms! Large principal rooms with loads of natural light flood the house. Primary bedroom with walk in closet and 2 piece ensuite bath. Additional den or office with walk/out to deck. Outside has been lovingly landscaped with large covered front porch with pot lights and glass railings and 13 x11 back deck with lots of privacy & greenspace. The numerous updates include: spray foam insulated crawl space, windows 2019, gas furnace 2016, A/C 2017, shingles 2017, freshly painted 2023, updated screens & exterior doors, leaf filters 2023. Not to be missed! Included with the sale a fully customized 2017 Precedent Club Car Golf Cart with its own 'garage'. 2 garden sheds: garden tractor storage and 9x11 shed with power and steel roll door for extra storage and golf cart parking! Don't wait! Sandycove is a vibrant active community with lost of activities & clubs. 2 salt water pools, 3 rec centres, NEW pickleball courts, gym and woodworking shop. Easy access to amenities, South Barrie GO and beautiful Lake Simcoe! *New asphalt driveway being installed* Assumable lease to 2037 $579.86. (id:61215)
229 South Unionville Avenue
Markham, Ontario
Freshly Painted Throughout With Smooth Ceilings And Pot Lights On The Main Floor. The Upgraded Kitchen Features A Central Island, Stainless Steel Appliances, Extended Cabinets, And A Ceramic Backsplash. Engineered Flooring On The Main Level And Laminate Flooring On The Second Floor. A Spacious Family Room With A Gas Fireplace Overlooks The Backyard. There Are 3 Bedrooms And 3 Bathrooms, Including A Large Primary Bedroom With A 5-Piece Ensuite And Walk-In Closet. A Convenient Second-Floor Laundry Room Includes Built-In Shelves. The Detached Garage Offers 2 Driveway Parking Spots And A Smart Garage Opener With App Control.This Home Is Outfitted With Smart Features Including A Video Doorbell With App Access And Motion-Activated Recording (No Membership Required), Smart Locks On Both Entrances, An Ecobee Thermostat With Remote Temperature Control, And An App-Controlled Light Switch In The Primary BedroomPerfect For Controlling Lights From Bed.Located Near Kennedy And Highway 407 With Easy Access To Schools, Parks, Transit, And Shopping. The Unfinished Basement Is Ready For Your Personal Touch. A Must See! (id:61215)

