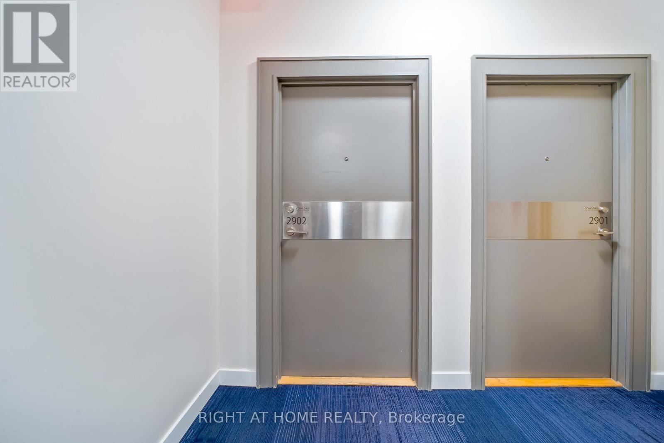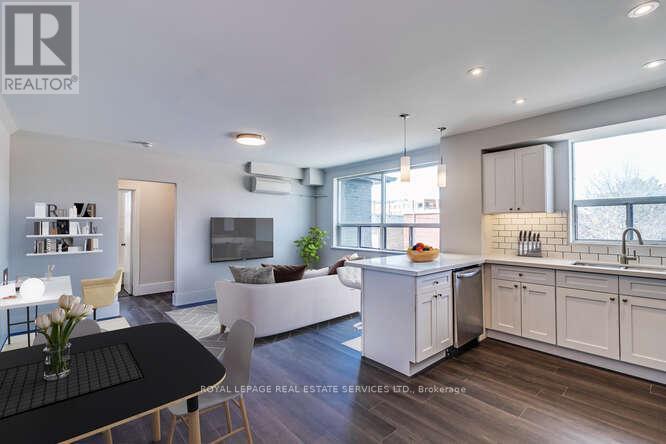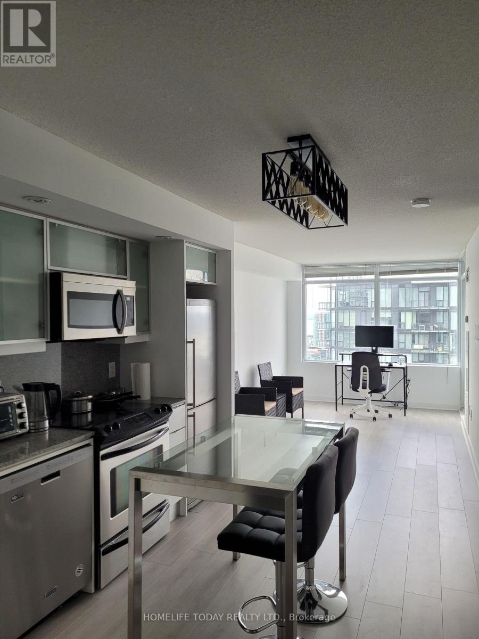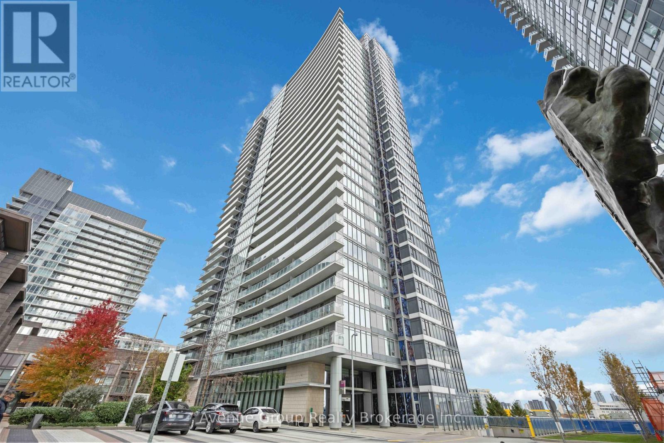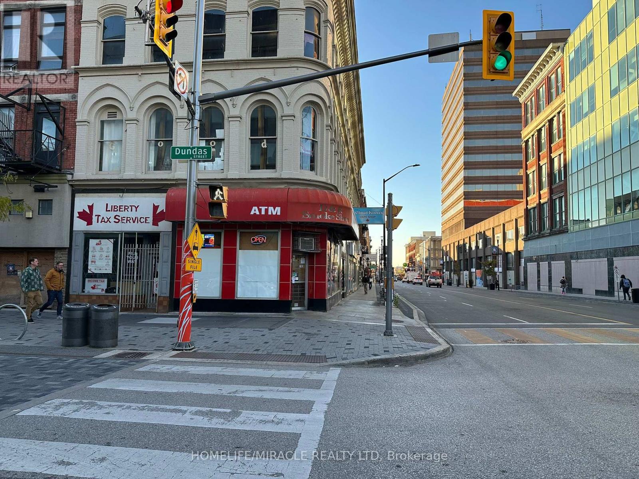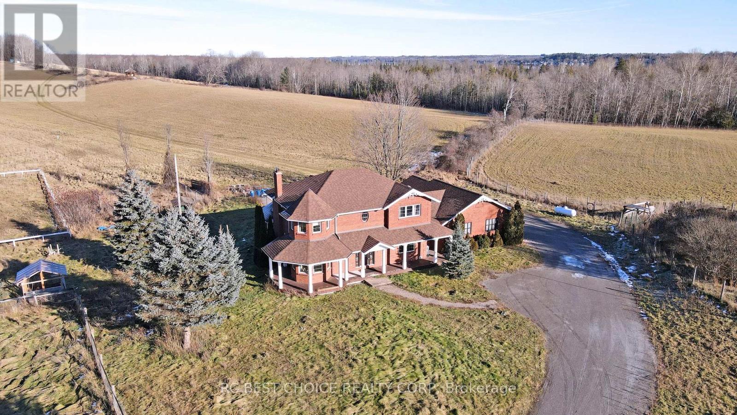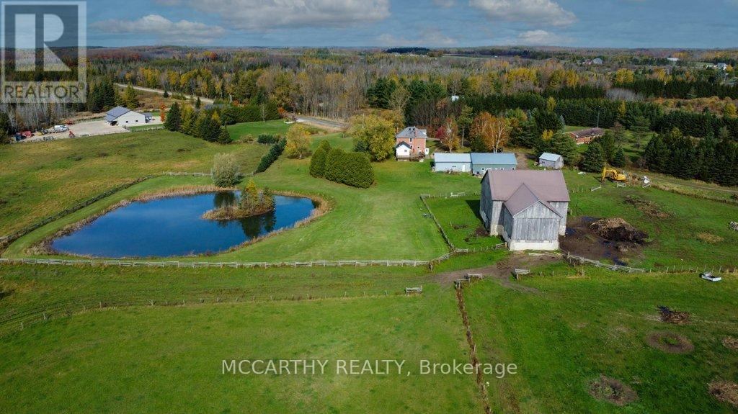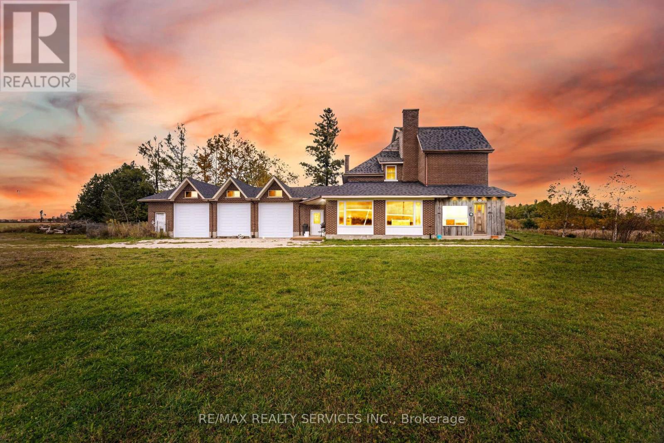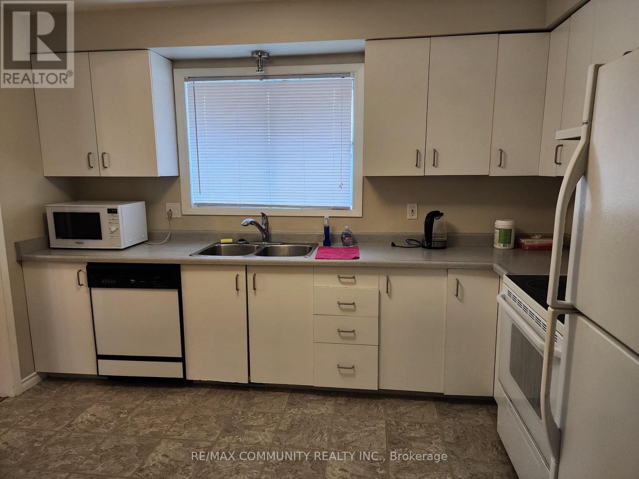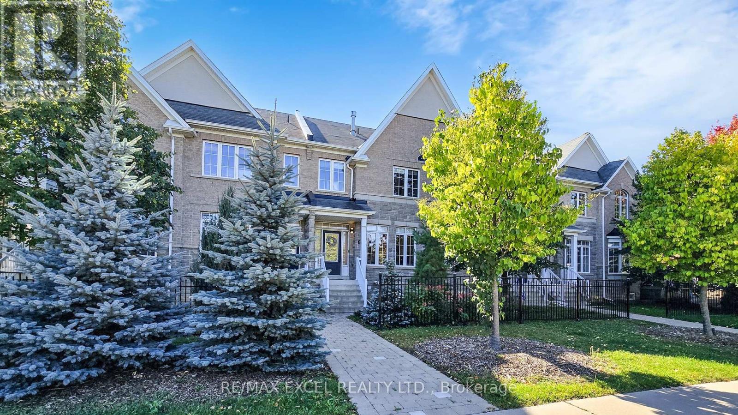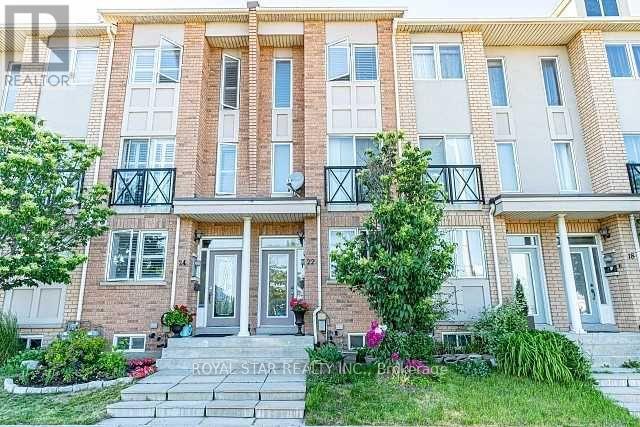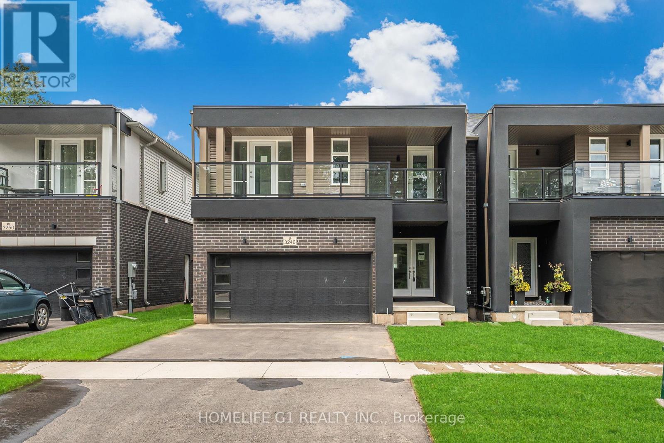Team Finora | Dan Kate and Jodie Finora | Niagara's Top Realtors | ReMax Niagara Realty Ltd.
Listings
2902 - 33 Singer Court
Toronto, Ontario
Breathtaking View 2 + Den Corner Unit, 955 Sq Ft + 155 Sq Ft Wrap Around Balcony. 9" Ceiling Open Concept. Granite Island. Den Can Be Used As Dinning Area. 24 Hours Concierge, Indoor Swimming, Basketball & Gym. (id:61215)
6 - 2622 Keele Street
Toronto, Ontario
Bright and Spacious 1-bed, 1-bath apartment in a well-managed multiplex. Main floor unithas open concept living/dining area and a modern kitchen with s/s appliances, a breakfast bar and plenty of storage. Two large windows allow for plenty of natural light. There is an extra closet outside of the newly renovated 4-pc bathroom. The large bedroom also boasts a large window. Close to Transit, Shopping and easy access to 401.Sparkle Solutions Laundry service with reloadable card, conveniently located in building. Pet Friendly. Parking available in garage or outside for a fee (id:61215)
4309 - 25 Telegram Mews
Toronto, Ontario
Stunning sun-filled unit with Lake views! This unit is furnished and includes 1 parking and a locker! Located in the Heart of Downtown Toronto, walking distance to Restaurants, Rogers Centre, CN Tower, Sobeys, Financial District, Movie Theatre and more! Excellent Amenities include Gym, Pool, Rooftop Patio with Barbeque Area, Hot Tub, Sauna, Party Rooms, and more! (id:61215)
2917 - 121 Mcmahon Drive
Toronto, Ontario
Smart Luxury Living At Concord Tango!Embrace Modern Comfort In This Stunning NW Corner Suite With 2 Bedrooms, 2 Bathrooms, And A Sunlit Multi-Use Den - Perfect For A Home Office Or Guest Room. Surrounded By Green Space, Transit, Subway, And Premier Shopping, This Residence Defines Convenience And Style.Enjoy Resort-Inspired Amenities - Rooftop Garden, Hot Tubs, Sauna, Gym, Party Lounge, Guest Suites & 24-Hr Concierge. Includes 1 Parking, 1 Locker & Ensuite Storage. Steps To GO Transit, Hwy 401/404/DVP, North York General, IKEA, Plus Exclusive Shuttle Service. (id:61215)
163 Dundas Street
London East, Ontario
Turnkey Convenience Store For Sale - Prime London Location. An Exceptional Opportunity To Acquire A Profitable, Well-Established Business With A Proven 60-Year Track Record In The Heart Of The Vibrant Downtown Core Of London. Ideally Situated At The High-Traffic Intersection Of Dundas And Richmond St, The City's Main Commercial Strip, Surrounded By Popular Restaurants, Cafes, Shops, Nightlife, And Cultural Attractions. Just Minutes From Fanshawe College, Offering Excellent Visibility And Consistent Customer Flow. Unbeatable Location - Liquor License Approved Status. Key Highlights: Prime Location: Strong Daily Sales From Cigarettes, Lottery, Store Items, And ATM Services Generate Consistent Daily Revenue. Strong Financial Performance: Monthly In-Store Sales: Approx. $35,000 To $40,000Plus Lotto Sales Monthly Approx. $12,000 To $14,000Rent: $3,539.73/Month (Including TMI & HST)Long Lease Till October 31, 2031 + Extension Option Don't Miss This Opportunity! (id:61215)
571 Hickory Beach Road
Kawartha Lakes, Ontario
This Spectacular Country Property Has It All!! A Magnificent 2002.3 x 1780.6 Feet (65.59AC) Country Relaxing Around, the proposed zoning allows for various land uses including single detached dwellings, It comprises 37 lots, each with a minimum size of 0.7 acres, intended for single detached dwellings. Distance To Lake And, Great Land Investment Opportunity. Development: +/- 13.02 ha. (32.18 ac.). Development Potential. Next To A Development Area With Unlimited Potential. VTB available for qualified buyers. Ask for the details. **EXTRAS** Vegetable Garden, Hilltop Gazebo Overlooking The Property. Pride Of Ownership Throughout!! This Is A Must See Property. (id:61215)
713630 Durham Road B
Grey Highlands, Ontario
133 acre Farm with beautiful Brick 2.5 storey House, Bank Barn and Driving Shed with workshop. Barn is 52 x 60ft, with 30x 36ft add on, Driving Shed 40 x 44 ft with gravel floor and 30 x 40 ft Workshop with concrete floor and insulated. 80 Acres in hay and pasture. Fenced for cattle. Bank barn is set up for Cattle, feeding trough down the middle of the barn. House has Large Primary Bedroom on second Floor, with 9ft high ceilings, broadloom, His and Hers closets with pretty barn door style doors. Second Bedroom is large with lots of natural light from 2 large windows. Windows are updated. 3rd floor is a finished attic, with stairs for easy access, has three skylights for natural lighting . Wood floors and is heated. Use for extra bedroom, rec room , play room, office or storage. Enter the home off a large wrap around deck. Plenty of room to entertain. Walk into the Family room with tile floor, large windows and cozy wood stove. Has hook up for laundry if desire to have main floor laundry. Relax in the large Living room with Stone hearth with wood mantel over a wood fire place. Plenty of room for your oversized couch and chairs. Formal Dining room, has high ceilings and room for table for 14. Tall windows bring in the natural Light. Kitchen has updated corian countertops, farmhouse sink with window overlooking the expansive deck. Plenty of room for Family dinners and entertaining. This farm is waiting for its next family to enjoy the peaceful location. Pond and beautiful gardens. Pretty lawns for running and playing. Property is conveniently located beside an unopened road allowance and goes all the way back to have a frontage on another municipal road. So many opportunities for a Farmer, Hobby Farm, country Homestead. Come and see this beautiful property before it is gone. (id:61215)
764059 240 Side Road
Melancthon, Ontario
//Rare To Find - 100 Acres Farm Retreat// Country Farm Retreat With Workable Land & Some Mixed Bush! Huge Pond Providing Many Recreational Uses. 32' X 100' Drive Shed** Spacious 5 Bedroom Home With Attached Sunroom, Triple Car Garage. Woodstove In Living Room! Huge Pond With Island. About 1 Hour To Brampton!! 5 Bedrooms & 3 Bathrooms! Woodstove In Living Room! Fireplace In Sunroom, Oak Kitchen Cupboards. Home Needs Some Upper Fixing, But Has Loads Of Potential. 3 Car Garages!! (id:61215)
612 Dundee Avenue
Oshawa, Ontario
Main Unit: Beautiful detached 3-bedroom bungalow with 1.5 bathrooms, featuring a spacious backyard perfect for family enjoyment. Separate side entrance. Conveniently located just minutes fromthe Oshawa Centre, parks, public transit, and Highway 401. Includes 2 parking spaces and shared laundry on the main floor. Tenant responsible for 70% of utilities. Close to excellent schools, shopping, and all amenities. Woodcrest Public School, one of Oshawa's top-rated schools, is just a 5-minute walk away. Available immediately. (id:61215)
62 Mack Clement Lane
Richmond Hill, Ontario
Absolutely Stunning and Fully renovated townhouse in the Highly Desirable Westbrook community. Featuring over $200,000 in Premium Upgrades. Enjoy a Modern Contemporary Design with Natural Wood tones, Smooth ceilings, Square pot lights, and Extra-wide hardwood flooring on main and second floors. The main level boasts 9-ft ceilings and a Dream Kitchen with a Quartz waterfall island, Full quartz backsplash, Integrated built-in Fridge & Freezer, Island wine/Cellar Fridge, Custom soft-close handleless Cabinetry, and Stainless-steel appliances. Spacious Family room with Custom built-ins and a three-way fireplace, walk-out to a beautiful balcony patio perfect for entertaining. This home boasts 3 Spacious Bedrooms and 4 Upgraded Bathrooms including a luxurious Primary suite with double-sink vanity, glass shower, freestanding bathtub, heated tower rack and walk-in closet. The finished basement offers additional living space ideal for recreation or office use. Interlocked driveway, new front door, double garage plus parking for two on driveway. Smart home system with electronic blinds and smart locks. Zoned for top-ranking schools, including Richmond Hill High School, St. Teresa of Lisieux Catholic High School, and Trillium Woods Public School. Close to Parks, Trails, Sports field, supermarket and all restaurants, this is a rare opportunity to own a truly refined home in one of Richmond Hills most sought-after neighborhoods. parks, trails, sports fields, and vibrant Yonge Street amenities. Move in and Enjoy! (id:61215)
22 Market Garden Mews
Toronto, Ontario
Fantastic Freehold Townhome In Great Location With Approx. 1800 High Quality Of Living Space. Modern Decor With Gleaming Dark Hardwood Floor And Oak Stairs. Large Bathroom With Granite Counter. 9" Ceilings. Walk Out From Basement To Built In Garage And Private Driveway. Close To All Amenities. Easy Access To Highways. 20 Minutes Away From Toronto Downtown. Office Room Has A Privacy Door And Can Be Used As A Guest Bedroom If Needed. Elegant Townhouse With Excellent Layout. (id:61215)
3246 Parker Avenue
Fort Erie, Ontario
Brand new semi-detached house by Centennial Homes in the sought after Southridge Meadows! development in the Ridgeway area This is a 4 bedroom, 2.5 bath home offers a bright open - concept layout with modern finishes, two private balconies, and a spacious primary suite with an en-suite. A separate door is provided for entrance to the house/basement. Prime location is just minutes to crystal beach, nature trails, shops and schools, very convenient and ideal for families. This property lies in the Ridgeway area of Fort Erie which is close to the border with the U.S. It has access to various trails, and recreational amenities. (id:61215)

