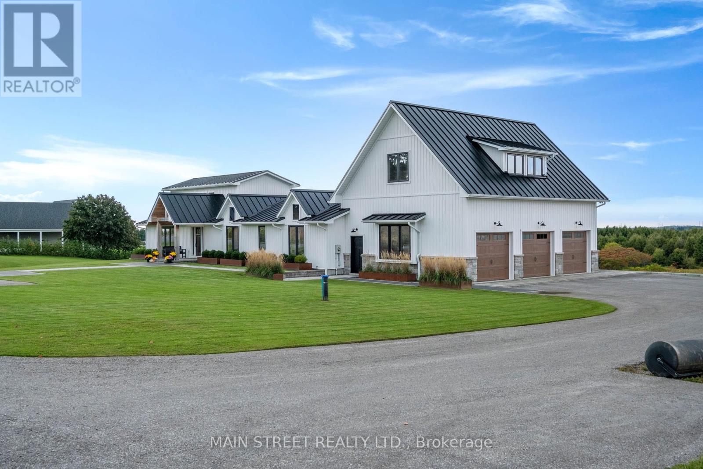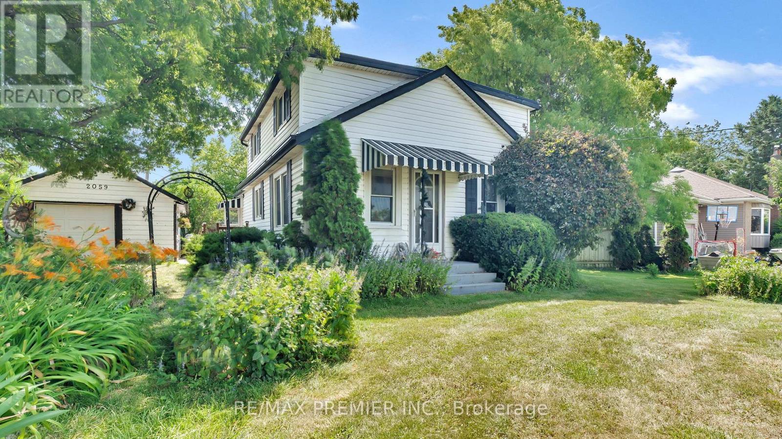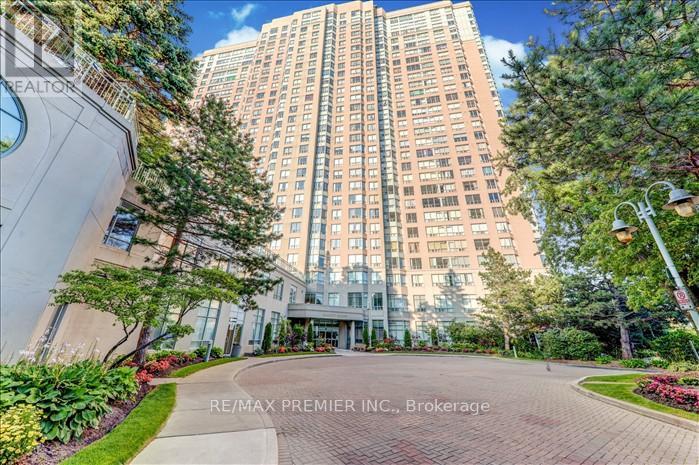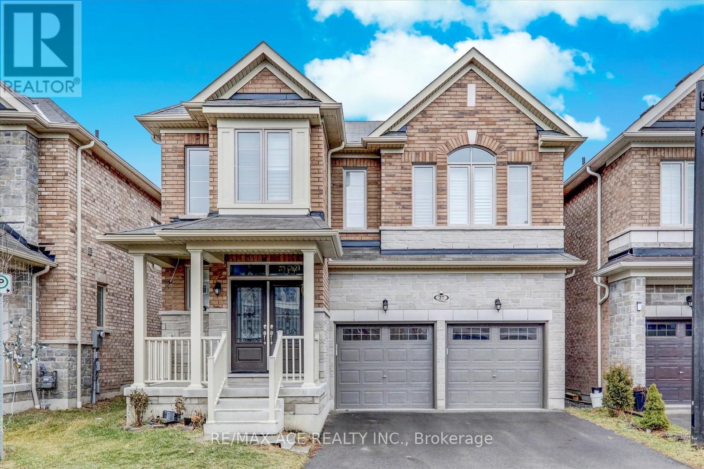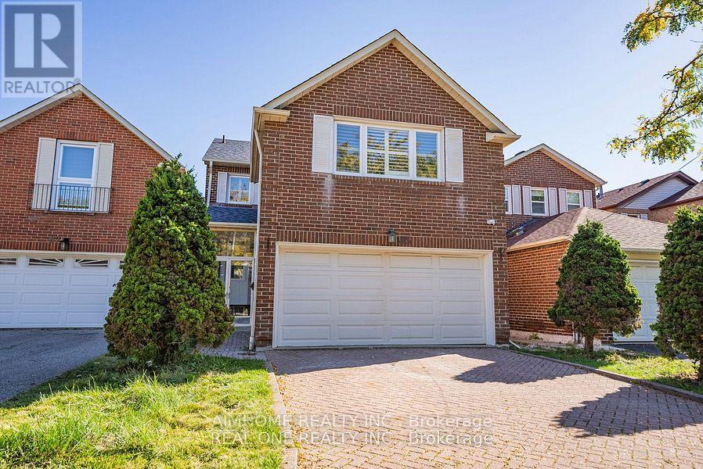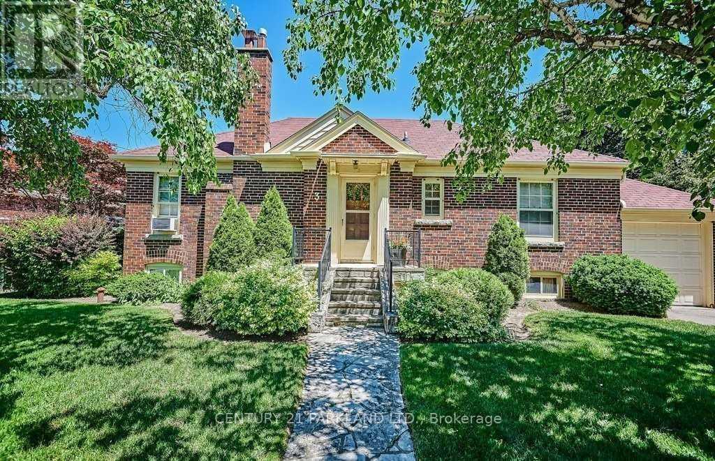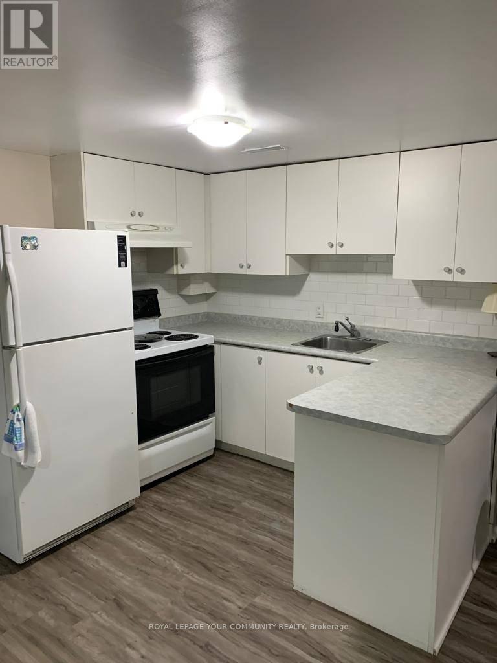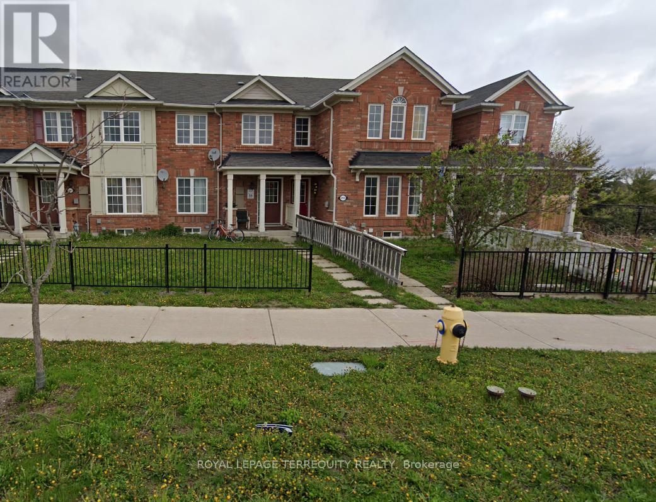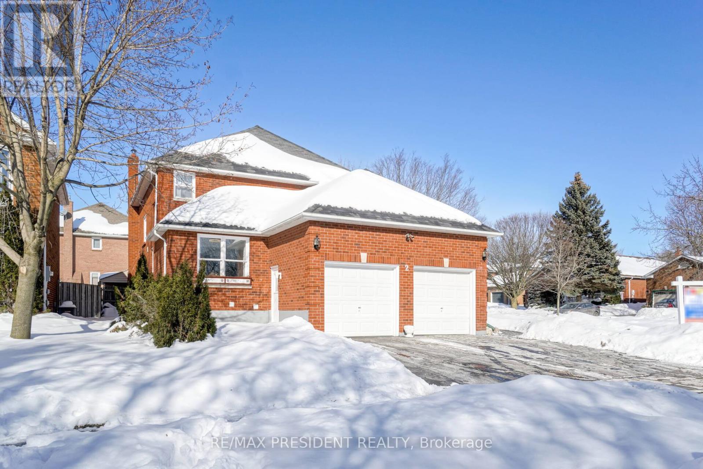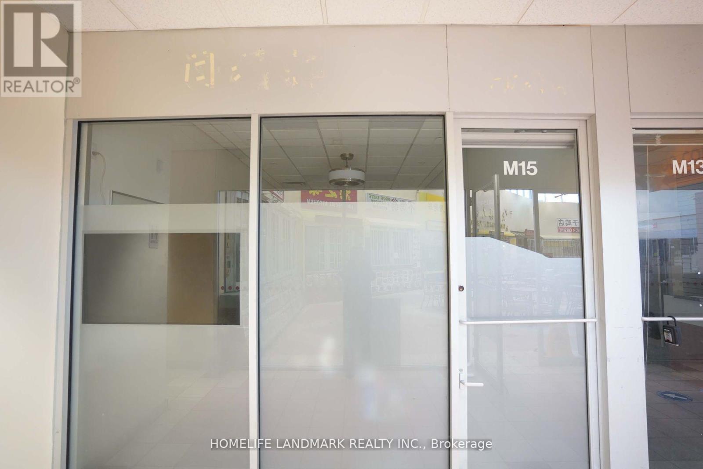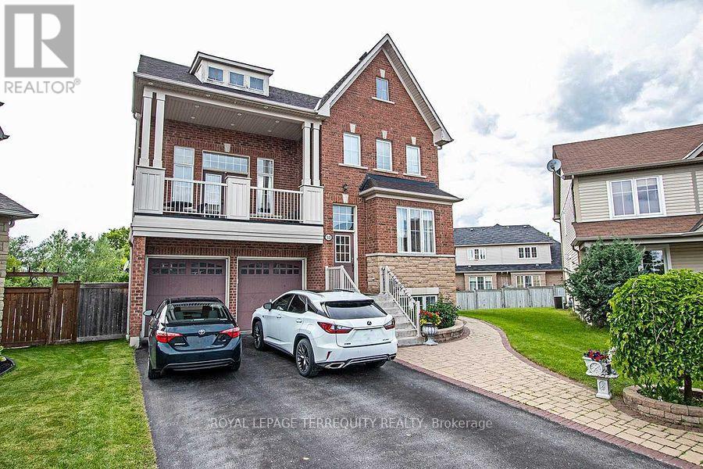Team Finora | Dan Kate and Jodie Finora | Niagara's Top Realtors | ReMax Niagara Realty Ltd.
Listings
6346 Clemens Road
Clarington, Ontario
Extraordinary country estate! A one-of-a-kind retreat on 10 breathtaking acres! Experience the pinnacle of country living in this newly built, custom bungalow, with sweeping pastoral views of rolling hills, horse pastures, and lush orchards. Inside, every detail exudes elegance, from soaring 18-foot ceilings and clerestory windows, to engineered hardwood flooring throughout. The stunning designer kitchen is first class, featuring a top-of-the-line La Cornue range, an integrated SubZero refrigerator, and fantastic 8 by 5 island with honed porcelain waterfall countertops. The open-concept design is flooded with natural light with floor-to-ceiling windows in nearly every room. Multiple walkouts access the expansive composite deck that spans the entire back of the home. The thoughtfully designed layout is perfect for families and entertainers alike, offering spacious bedrooms with custom closet organizers, spa-like 5-piece bathrooms, and a stylish laundry/boot room with custom built-ins & waterfall quartz counters. Amazing 750-square-foot loft (unfinished) over garage, can be reimagined in endless ways to suit a familys needs as an office, bunk room, entertainment area, gym, or completely separate living quarters. Outside, adventure awaits! Explore the winding trails on foot or by ATV, gather around the fire pit under the stars, or transform the custom 2,800 sq. ft. turf sports field into your own private skating rink in the winter. The impressive 3-car garage, with 10-foot doors and space for up to five vehicles, adds to the incredible functionality. With countryside perfection. EXTRAS: Main floor 2080 S.F. - Finished walkout basement 1400 S.F. - Trails - Pond - 5 Mins to 407, 7 Mins to DT Bowmanville - Composite Siding - 20 Car Parking - Front Yard Irrigation. (id:61215)
2059 Maple Grove Road
Clarington, Ontario
Comfort, Character & Convenience This Clarington home offers the perfect balance of charm, opportunity, and location. Set on a generous green lot just minutes from historic downtown Bowmanville, its within walking distance to Walmart, Home Depot, Canadian Tire, Loblaws, restaurants, and more, with the added peace of mind of being directly across from the police station. Inside, the main floor is bright and practical, featuring a spacious living room with large windows and walkout to the front yard, a kitchen with ample storage, and the convenience of a primary bedroom on the main level. Upstairs, you'll find additional rooms with ceiling heights lower than average, perfectly suited for storage, kids play zones, or creative uses today. For buyers with vision, the city has confirmed a building height allowance of up to 10.5 metres, creating the rare opportunity to raise the roof and unlock a spectacular second level in the future. The fully fenced backyard is a private retreat with a large patio, charming gazebo, and plenty of room for gardening, entertaining, or pets to roam freely. A detached garage and private driveway with parking for six vehicles offer loads of space for tools, toys, and guests. With quick access to Hwy 2, the 401, and 407, this property combines small-town comfort with big-city convenience. Bowmanville's farmers market, scenic trails, and growing amenities make this a smart move in an area poised for continued growth. Bring your imagination and seize the chance to transform this well-loved home into something truly special. (id:61215)
2602 - 88 Corporate Drive
Toronto, Ontario
Welcome to 88 Corporate Dr, Unit 2602 - a bright and spacious condo featuring 2 bedrooms, 2 full bathrooms, dining room, living room, and a sun-filled solarium with plenty of natural light. Freshly painted and move-in ready, this home offers a warm energy and peaceful feel. The building boasts resort- style amenities including indoor/outdoor pools, tennis, badminton, squash, billiards, sauna, jacuzzi, and 24-hour security. Convieniently located near Scarborough Town Centre, Hwy 401, public transit, schools, and parks. (id:61215)
27 Hassard-Short Lane
Ajax, Ontario
Welcome to 27 Hansard-Short Lane, A Spacious 5-bedroom, 4 Washroom Well Lit Gem Nestled In Desirable South East Ajax! Step Into a Grand Foyer Featuring Open Concept Layout And Convenient Interior Garage Access. The Ground Floor Presents A Versatile Living/Family Room, Wide Kitchen With Stainless Steel Appliances, Massive Island With Breakfast Counter Combined With Dining Ideal For Entertaining And Seamlessly Leading To Backyard. This Inviting Space Flows Effortlessly Into The Adjacent Dining Room, Creating An Ideal Setting For gatherings. Natural Light Floods The Entire Home, Creating A Warm And Inviting Atmosphere. Retreat To The Upper Level Where Five Generously Sized Bedrooms Await, Huge Master Bedroom Including A Primary Suite& Walk In Closet. Large Laundry Room Conveniently Located On The Second Floor With Laundry Sink. Elegant Hardwood Floors & California Shutters Through-Out The House With Solid Wood Stairs. Separate Entrance To Huge Unfinished Basement. This home Offers versatile Living Spaces, Don't Miss This Opportunity To Own A Bright And Spacious Home In A Sought-After Ajax Location Close To All Amenities Like Shopping ,GO Station, Public Transport, Costco And Much More. (id:61215)
Bsmt - 85 River Grove Drive
Toronto, Ontario
Spacious And Newly Renovated 2 Bedrooms Basement Apartment With Separate Entrance In Desirable Steeles Community. Fully furnished and move-in ready. Ensuite Laundry(Not Shared). One Parking Spot In Front Of Garage. Close To All Amenities, Shopping Plaza, Go Train, Public Transit, Schools, Restaurants & Major Highways.Tenants pay 30% Utilities. (id:61215)
3 Parkview Heights
Toronto, Ontario
Charming Updated 2 Bedroom/2 Bath Bungalow. New Kitchen with Butcher Block Counters & Stainless-Steel Appliances. The Home is Located on One of the Best Streets in The Hunt Club. Amazing Neighbours on this Family Friendly Street. Beautifully Maintained Property. 123 Ft. Wide Lot with Attached Garage. Finished Basement w/Separate Entrance. Kingston Road Amenities, The Beaches are Close By & Blantyre Park is less than 100 Meters Away. (id:61215)
23 Charlemont Crescent
Toronto, Ontario
One Large, Bright Bedroom Apartment With Huge Combined Living/Dining Room/Kitchen, Open Concept With Above Grade Windows & Separate Entrance. Family Friendly, Quiet Area. Close To401,404,Ttc,Shopping & Schools. Great Landlord. (id:61215)
Main - 2135 Morningside Avenue
Toronto, Ontario
Welcome to this well-maintained 2-storey townhouse nestled in a highly sought-after neighborhood. This bright and spacious home offers 3 bedrooms and 2 bathrooms, perfect for families seeking comfort and convenience. Freshly painted with a beautifully upgraded kitchen featuring brand new quartz countertops ,modern sink and faucet, and new cabinet doors. The home boasts hardwood flooring throughout, creating a warm and inviting atmosphere. Located in a high-demand area, everything you need is just steps away schools, TTC, parks, Pan Am Sports Centre, University of Toronto Scarborough, Rouge Park, shopping, and quick access to Hwy 401.No pets. Tenant responsible for 70% of utilities. Ready for immediate move-in! (id:61215)
26 Brock Street E
Oshawa, Ontario
Beautiful 3 Bedroom, 2 Bathroom Detached Bungalow, Situated On A Massive Lot, Quiet Street Central Location. Also Just Minutes To New Shopping Plaza (Costco, No Frills, Banking),Hospital, 401, Transit. (id:61215)
2 White Cliffe Drive
Clarington, Ontario
Elegant ,Spacious and Modern 3-bedroom home in desirable Courtice featuring a large eat-in kitchen, bright living room, and two additional versatile rooms that can be used as bedrooms, office space, or an exercise room. This home offers 2.5 bathrooms and a large backyard with storage shed, located in a family-friendly neighborhood close to schools, shopping, transit, Hwy 401, and GO station. Perfect for families seeking both comfort and convenience. (id:61215)
M15 - 8 Glen Watford Drive
Toronto, Ontario
Main floor retail unit just across from the food court! Situated in Dynasty Centre, a lively plaza in a prime Scarborough location close to HWY 401. Featuring a large locker, high ceilings, and new vinyl flooring. Don't miss out on this bright, updated retail space! **EXTRAS** 1 locker, 1 non-exclusive underground parking space & all fixtures including television mounts and lighting. (id:61215)
Lower - 53 Rushbrooke Way
Ajax, Ontario
Beautifully designed Legal Walk Out Fully Above Ground Basement Unit In a Family Friendly and a Safe Neighborhood. 2 Spacious Bedrooms Apartment with Separate Entrance. Court Location Backing into A Ravine and Green Belt Area. Enjoy Access to Huge Backyard and a Private Patio. Filled With Natural Bright Light. Open Concept With Over 1000 Sq Ft of Living Space featuring combined Living/ Dining and Kitchen Areas. S.S Appliances and A Pantry. Ensuite Laundry With Stackable Washer and Dryer For Your Convenience . Pot lights throughout and 2 Parking Spots. Close to Bus Route, Multiple Schools, Audley Community Center. Close Proximity To Deer Creek Golf Course, Hwys 401, 412 and 407 And All Other Amenities. (id:61215)

