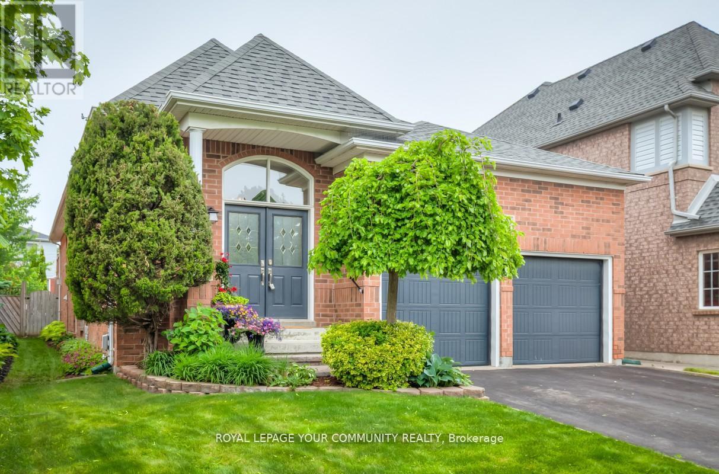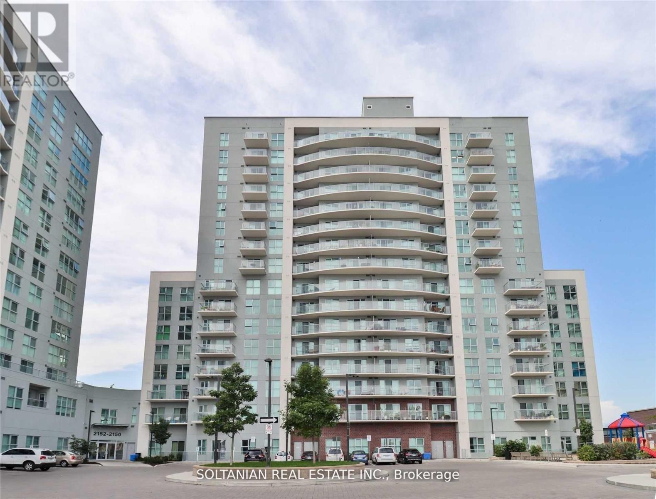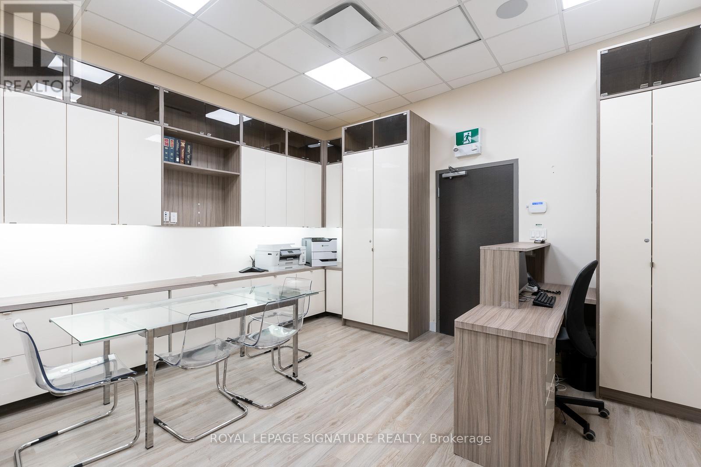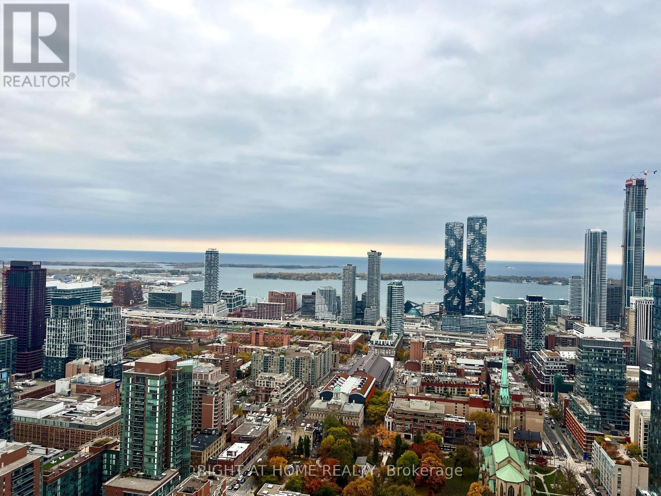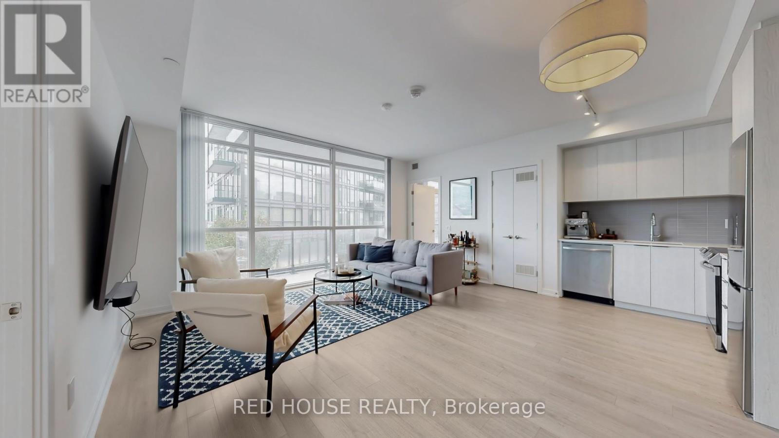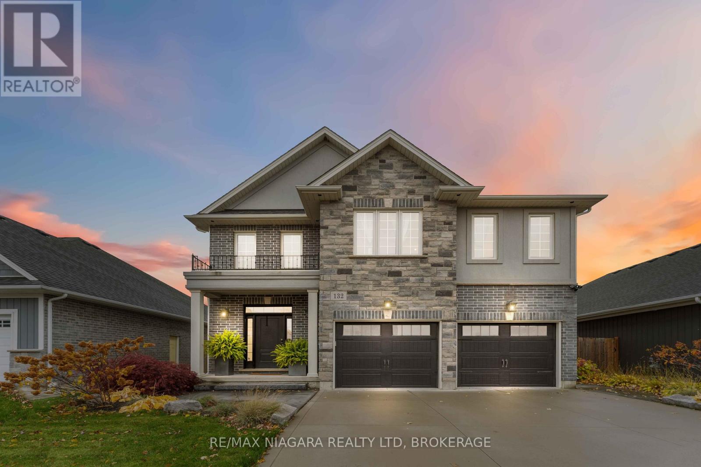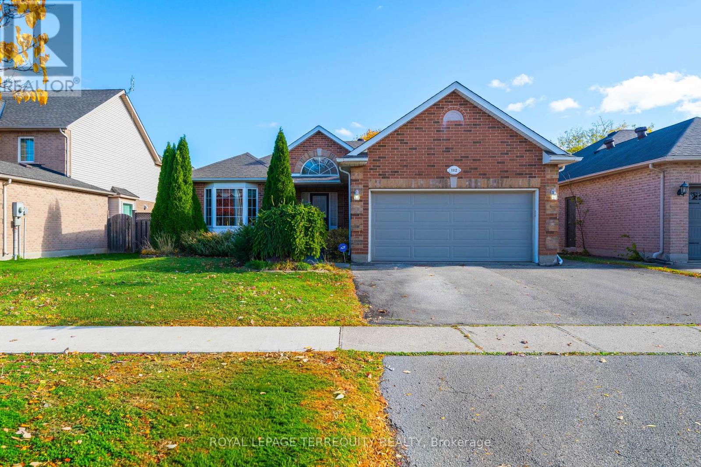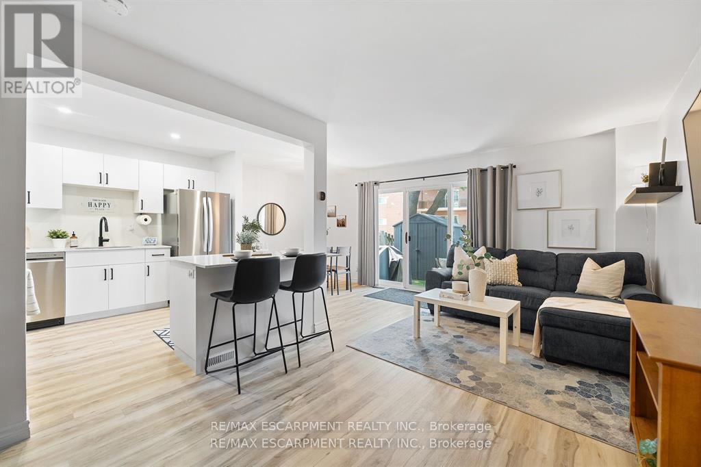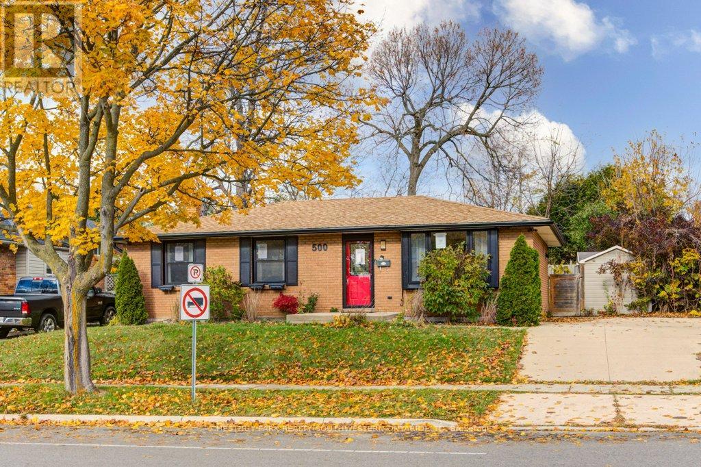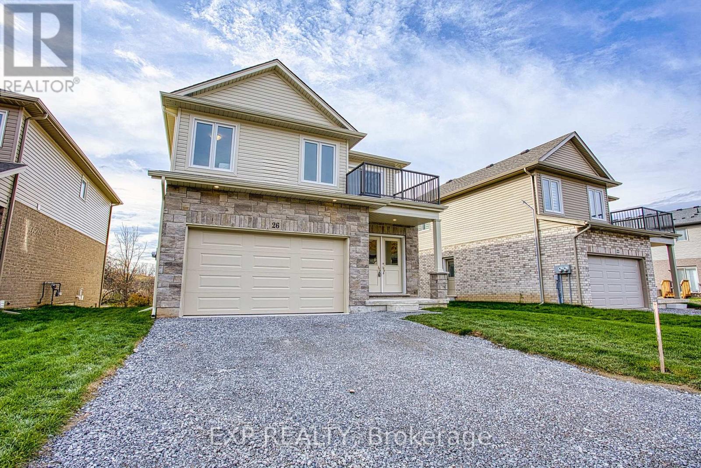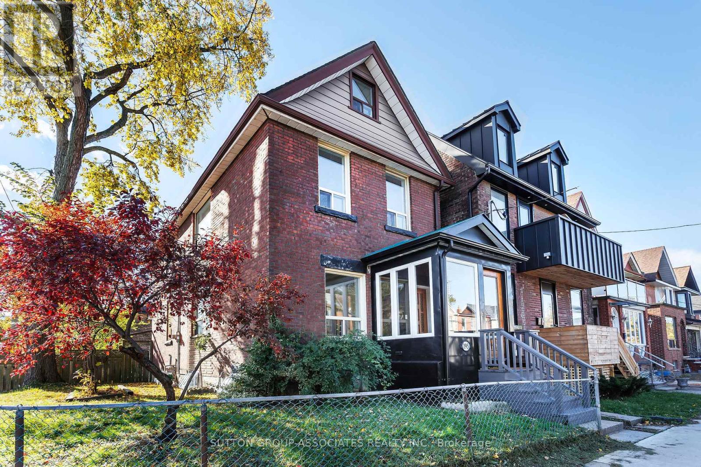Team Finora | Dan Kate and Jodie Finora | Niagara's Top Realtors | ReMax Niagara Realty Ltd.
Listings
503 Silken Laumann Drive
Newmarket, Ontario
Beautifully Renovated Bungalow with Finished Basement, Stunning Kitchen with 9' Waterfall Island with Cupboards both sides, Recessed Lighting/Runway Lights, Custom Sliding Doors to Outside-Private Oasis Featuring In-Ground Salt Water Pool, Hot Tub and Family Size Deck with Composite Flooring. Bathrooms 2024, Windows Updated 2014-2024, Furnace 2020, Central Air 2020, Hydro 100 amp, On-Demand Hot Water System 2017, Water Softener 2025, High-Powered Air Exchanger/Purifier 2019. Kitchen includes Dual Fuel Stove-36" 2019-Electric Oven & Gas Cooktop, Built-in Dishwasher 2014, Beverage Fridge 2019, Waterfall Island and Extra Window. Laundry includes All-in-one Washer/Dryer (2023). Central Vac Roughed in by Builder. Buyer to check. Sliding Doors to Outside Deck from Family Room. Deck is pressure treated and 19' wide (2014) In-Ground Sprinkler System. Inground Salt Water Pool with Safety Fence, Liner 2023, Pump 2025, Filter 2022, Heater 2020. Hot Tub 2012 - Custom Built into Deck - easy access for maintenance - built on concrete slab. Hot Tub Motor 2020. All maintained professionally and working fine - some features included in Accessory Pack i.e. Water Fall and Speakers not working - Included in As-Is-Condition. Lower Level Rec Room is Gym. Close to Walking Trails and Hospital. All Electric Light Fixtures, All Window Coverings, All Appliances (detail above), BBQ Gas Outlet. (id:61215)
610 - 2150 Lawrence Avenue
Toronto, Ontario
This Spacious Suite Features 2 Bedrooms & 2 Full Bathrooms. The Split Bedroom Design Allows For An Open Concept Layout Perfect For Entertaining. Huge Upgraded Kitchen With Stainless Steel Appliances. Primary Bedroom With Full Size Ensuite! Floor To Ceiling Windows Allows For Ample Natural Light. W/O To Large Balcony From The Living Room. Building Is Equipped With Lots Of Amenities For You To Enjoy. Fabulous Location, Steps To Transit & Shopping. A Must See! (id:61215)
1912 - 115 Blue Jays Way
Toronto, Ontario
Gorgeous Unique Corner Bachelor Studio Unit. Toronto Most Prestigious & Prime Location In Entertainment District. The Heart Of Toronto! Surrounded By World Class Dining, Shopping, Restaurants, Bars & Entertainment. A Neighborhood Rich With Culture, Close To City's Best Performing Arts Centers & Theaters. Walk To Rogers Centre, Cn Tower, Financial Districts. Transit At Door Step. (id:61215)
356 - 4750 Yonge Street
Toronto, Ontario
Luxurious & Professional Turn-Key Office At Yonge & Sheppard With Direct Subway Access! Over $50,000 Spent On Finishing. High Density Residencial Area In The Heart Of North York. Underground Access to Yonge Line & Sheppard Line. High Pedestrian & Residence Traffic, LCBO, Groceries And All Other Retail Within Building. Food Court On 1st Floor. Quick Access To Hwy 401. Perfect For Lawyers, Professional Offices And Private Schools. **EXTRAS** Hvac, High Quality Cabinets, Two Handmade Cabinets And Two Handmade Closets Are Included In Purchase Price. (id:61215)
5207 - 88 Queen Street E
Toronto, Ontario
Welcome to 88 Queen by St. Thomas Developments! Luxurious brand-new 1+1 suite with breathtaking lake & city views from the 52nd floor. Features 745 sq.ft. (645 + 85 balcony), 9-ft smooth ceilings, and floor-to-ceiling south-facing windows. Steps to Queen Subway, St. Lawrence Market, TMU, U of T, Eaton Centre, restaurants & entertainment - urban living at its finest! (id:61215)
1703 - 50 Power Street
Toronto, Ontario
Welcome to 50 Power Street, where contemporary design meets urban sophistication in the heart of downtown Toronto. This stunning 2-bedroom, 2-bathroom residence offers a bright and functional layout with unobstructed south-east views, filling the home with natural light throughout the day. The open-concept living and dining area flows seamlessly into a sleek modern kitchen featuring built-in stainless steel appliances, quartz countertops, and elegant finishes - perfect for both everyday living and entertaining. The primary suite includes a private ensuite bath and 2 closets for his and hers, while the second bedroom is ideal for guest room, second bedroom or a stylish home office. Residents of Home Condos by Great Gulf enjoy premium amenities including a state-of-the-art fitness centre, outdoor pool, rooftop terrace, co-working spaces, and 24-hour concierge. Located steps from the Distillery District, St. Lawrence Market, transit, shops, restaurants, and cafes - everything you need is right at your doorstep. Move in and experience the best of downtown living in a stylish, modern condo that truly has it all! (id:61215)
132 Lametti Drive
Pelham, Ontario
Welcome to 132 Lametti Drive in Fonthill! A 2,300+ sq. ft. two-storey home that stands out for its quality craftsmanship and premium upgrades. The brick, stucco, and stone exterior, concrete driveway, double garage, and exterior lighting create exceptional curb appeal. Inside, hardwood and tile flooring run throughout the main level. The open-concept kitchen, living, and dining areas offer a functional layout, featuring custom floor-to-ceiling cabinetry, quartz countertops, tile backsplash, undermount lighting, and a gas fireplace. The second floor offers four sound-insulated bedrooms, including a versatile flex room, an upper-level laundry, and a sharp four-piece bath. The spacious primary suite provides a private retreat with a beautifully finished three-piece ensuite and glass-enclosed shower. The backyard is designed for outdoor enjoyment with a spacious deck, pergola, and BBQ station. A move-in ready home combining modern finishes, thoughtful upgrades, and desirable Fonthill living! (id:61215)
112 Vansickle Road
St. Catharines, Ontario
Beautifully renovated detached bungalow in St. Catharines! This stunning home features 3 bedrooms upstairs and another 3 bedrooms in the basement, 4 full bathrooms, 2 brand-new kitchens, and a double garage. The main kitchen is open-concept with pot lights and has a walkout to a large deck that overlooks a spacious, fully fenced backyard. The property has been fully upgraded with new floors, new bathrooms, new 2 kitchen + pot lights and fresh paint throughout. It offers the convenience of 2 separate washer and dryer lines installed, making it ideal for those looking for live-in rental potential for extra income. This home is move-in ready! Conveniently located close to Hwy 406, QEW, schools, parks, Smart Centres, Shopping Mall, and all essential amenities. (id:61215)
150 - 17 Old Pine Trail
St. Catharines, Ontario
Stunningly renovated 3-bedroom, 1-bathroom two-storey condo townhome in St. Catharines desirable Carlton neighbourhood. Tucked away at the back of a quiet, family-friendly complex, this home offers added privacy, a fully fenced backyard, and a stylish, move-in ready interior. Features a bright, open-concept main floor with new vinyl plank flooring throughout, large principal rooms, and a custom kitchen with modern cabinetry, stainless steel appliances, quartz countertops, and a breakfast island. Sliding patio doors lead to a private yard with patio, green space, and a shedperfect for relaxing or entertaining. Upstairs includes 3 spacious bedrooms with contemporary finishes and a renovated 4-piece bathroom. The partially finished basement adds flexible space for a rec room, home office, playroom, additional bedroom or gym. Freshly painted throughout, move-in ready and located near parks, schools, shopping, and transitthis home offers the benefits of condo living without compromising on space or lifestyle. (id:61215)
500 Ferndale Avenue
London South, Ontario
Welcome to 500 Ferndale Ave, an updated 3+1-bedroom, 2-bath bungalow nestled in desirable South London. Step inside to discover a bright and open-concept main level featuring a spacious living and dining area with new flooring throughout. The modern kitchen is sure to impress with updated cabinetry, a central island, new porcelain tile flooring, and stainless steel appliances - perfect for everyday living and entertaining. The main floor also offers three bedrooms and a stunning 5-piece bathroom complete with fog-free mirrors and built-in fan speakers for a touch of luxury. The lower level expands your living space with an additional bedroom featuring a walk-in closet, a 3-piece bath, a large recreation room with a bar area, and abundant storage. Outside, enjoy a private, fully fenced backyard with a relaxing patio and hot tub. The private concrete double driveway provides ample parking. Move-in ready and full of thoughtful updates, this charming home offers comfort, style, and functionality in one perfect package. Don't miss your chance to make it yours! (id:61215)
Lower - 26 Willson Drive
Thorold, Ontario
Modern Lower Unit in a Brand New Legal Duplex! Welcome to the lower level of 26 Willson Rd - a bright and modern unit in a brand new, never-lived-in legal duplex located in one of Thorold's newest and most desirable communities. This thoughtfully designed space features an open-concept living room and kitchen, creating a comfortable flow for everyday living. Enjoy the convenience of same-level laundry and private side entrance for added privacy. Step outside to your own backyard access, perfect for relaxing or enjoying some fresh air. Set in a quiet, newly developed neighbourhood, this home offers the perfect blend of modern finishes and functional design - ideal for small families, professionals, or anyone looking for a stylish new space to call home. (id:61215)
195 Hallam Street
Toronto, Ontario
Welcome to 195 Hallam St. This move in ready four bedroom two and a half story detached house is ideally located to enjoy the best of city living. Dovercourt park with its playing fields and Boys and Girls Club is just a minute walk away. The highly regarded Dovercourt Public School with its McCauley Dovercourt Daycare Centre located in the school is right across the street. The Dufferin bus is steps away. Bloor St with its variety of shops, restaurants/amenities, and in the opposite direction the Geary St strip, are both less than a 15 minute walk away. Be one of the first local residents to enjoy the brand new Wallace Emerson Community Recreation Centre at Dufferin and Dupont. Enjoy the extra yard space and natural light that comes with a corner property. Open concept main floor with super spacious cook's kitchen with loads of storage and counter space, Enclosed front porch ideal for bike/stroller storage. externally waterproofed (3 sides) and spray foamed basement with Five above grade windows makes for a cosy, warm and bright lower level. Double parking spaces in tandem. (id:61215)

