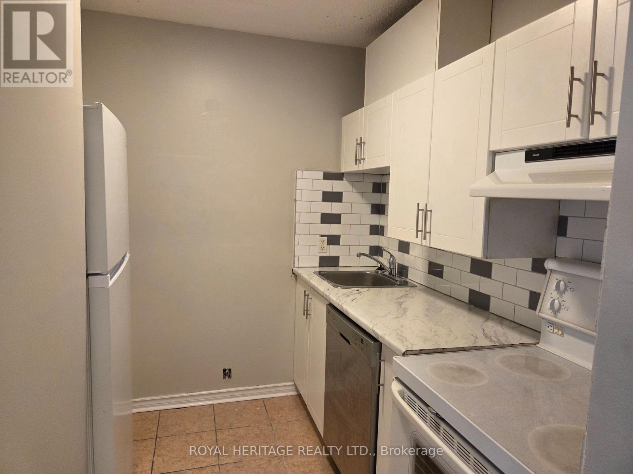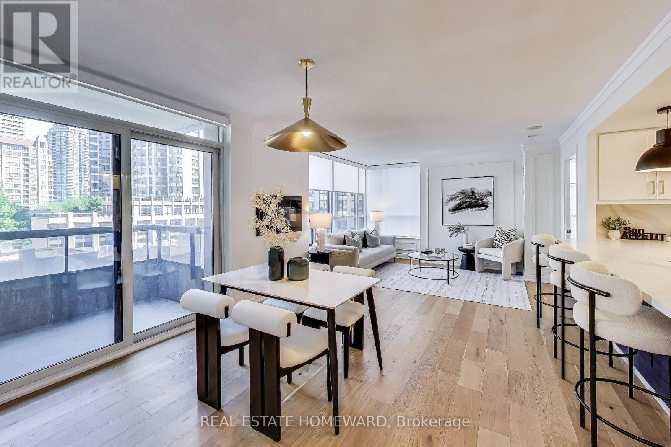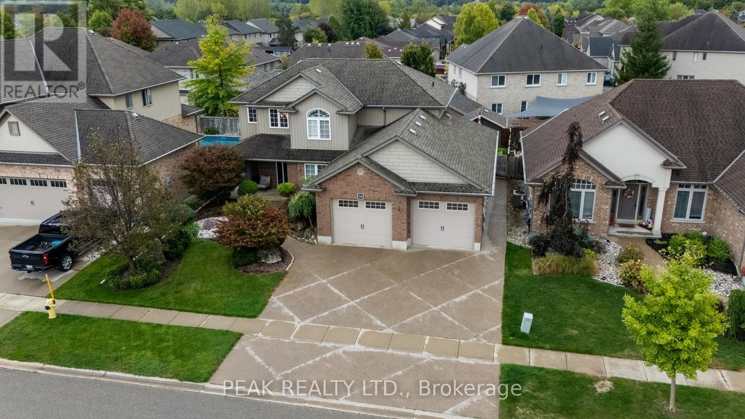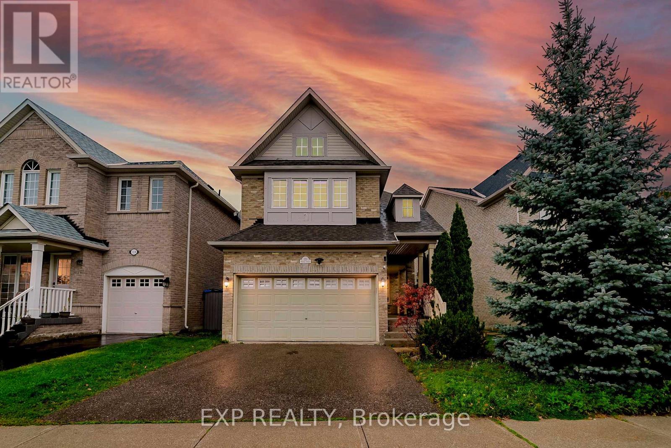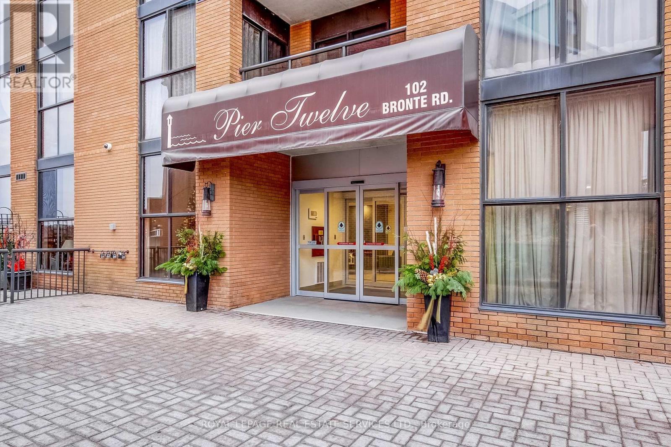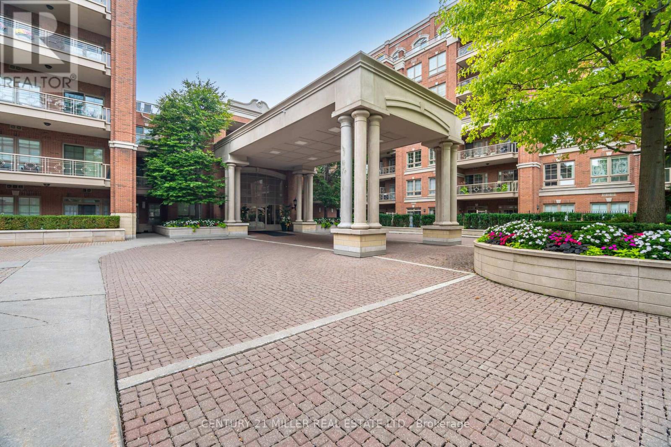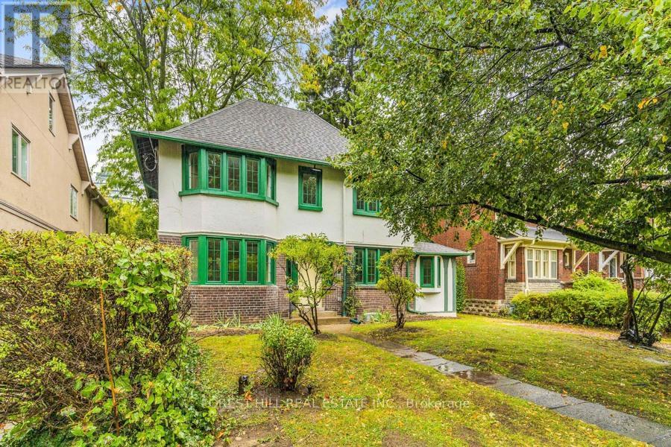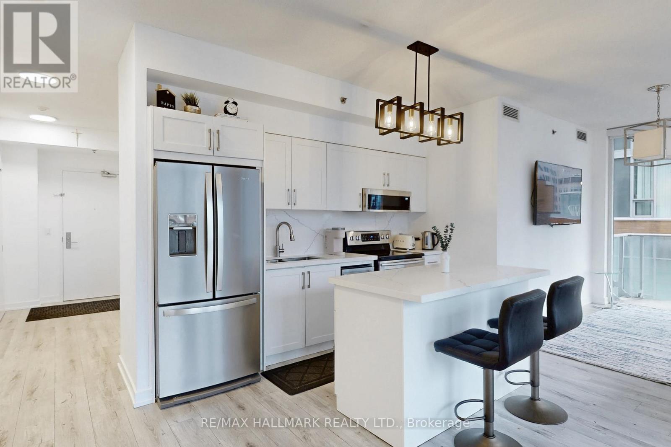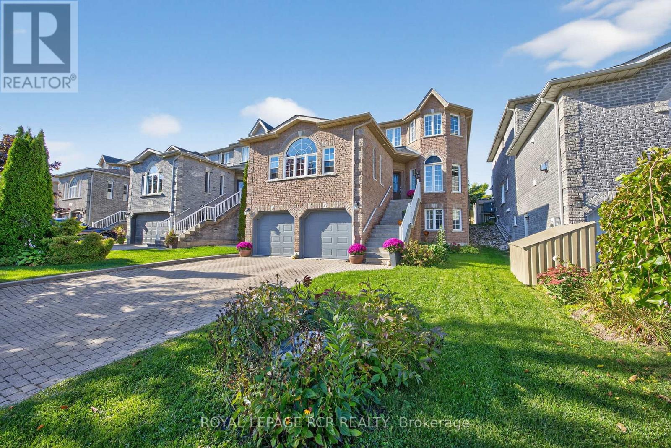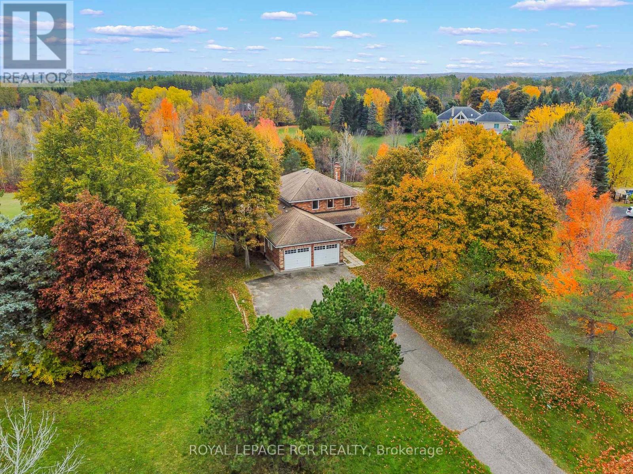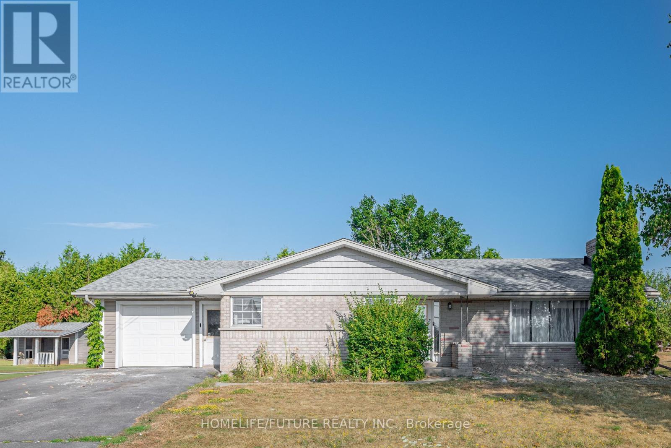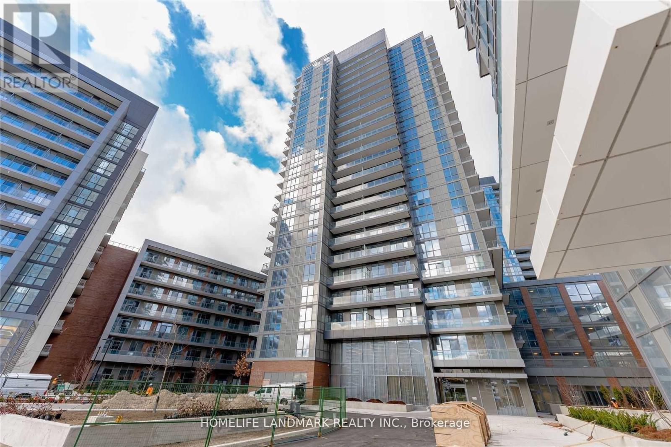Team Finora | Dan Kate and Jodie Finora | Niagara's Top Realtors | ReMax Niagara Realty Ltd.
Listings
308 - 8800 Willoughby Drive
Niagara Falls, Ontario
Welcome to this Sparkling Two Bed One Bath. Move-in ready home. Enjoy a newly renovated Kitchen and 4 4-piece bath, Freshly Painted Throughout, a Large Living Space, Good-Sized bedrooms, Coin Laundry on Location, and Surface Parking available if desired. This Well Maintained Building is close to amenities & Public Transit. Highly Sought After Area. Shows A+++ Stainless Stove, Fridge, and Dishwasher. (id:61215)
411 - 5 Northtown Way
Toronto, Ontario
Modern Comfort Meets Prime Location 2 Bed, 2 Bath Condo Triomphe 1 by TRIDEL. This is no ordinary suite! Welcome to this SPACIOUS 915 sqft corner unit offering a perfect blend of style, functionality, and unbeatable location. Building is well managed by Del Property Management. RENOVATED in 2022, this 2-bedroom, 2-bathroom suite features wide plank engineered hardwood floors, new stainless steel appliances, and a sleek electric wall-mounted fireplace that adds both warmth and flair to the open-concept living space. The kitchen shines with modern upgrades and plenty of storage, while the bathrooms await your personal touch offering the opportunity to customize and add value. Enjoy sunlit living areas and a smart split-bedroom layout that maximizes privacy and function. Open balcony and courtyard views. Located just minutes from the subway, right along the TTC bus route. Boasting a Walk Score of 95, putting daily essentials, shopping, dining, and entertainment at your doorstep. Building amenities include: 24-hour security Gym & party room Guest suites Ample visitor parking and tennis courts. ALL UTILITIES INCLUDED in the maintenance fees except cable and internet for added convenience and peace of mind. Don't miss your chance to own in one of the most walkable and connected neighborhoods in the city. Priced well at approx. $792.24/sqft. Includes 1 owned parking space and 1 owned locker. (id:61215)
38 Westview Court
Woodstock, Ontario
Discover your dream family home in Woodstock's desirable Alder Grange subdivision! This Oxford Builders custom creation offers exceptional features designed for modern living. The open-concept main floor immediately impresses with its soaring two-story foyer, lustrous hardwood living room floors, and an impressive U-shaped kitchen, featuring custom cabinetry and upgraded granite. For those seeking flexibility, a dedicated main floor office with its own entrance and rough in plumbing presents a unique opportunity for a home-based business, such as a hair studio. A practical mudroom and combined laundry/pantry complete the main level, conveniently located off the garage. Upstairs, comfort awaits with three generously sized bedrooms, including a serene master retreat boasting a walk-in closet and a private ensuite. The finished lower level provides even more space, ideal for entertaining or accommodating guests, with an extra 4TH bedroom, half bath, and a spacious rec room warmed by a gas fireplace and enhanced by recessed lighting. Enjoy the outdoors with a triple car garage providing access to a beautifully landscaped, mature, and fully fenced backyard no annoying rental contracts here! The property also includes professionally designed front and back landscaping, an irrigation system, a handy garden shed, and an elegant exposed aggregate driveway and back patio. It's even wired for A/V distribution for seamless entertainment. (id:61215)
120 Portage Avenue
Richmond Hill, Ontario
Beautiful Monarch-built home for lease in prestigious Oak Ridges! This spacious and well-maintained property features bright open living areas, soaring ceilings, hardwood floors, and an elegant oak staircase with iron spindles. The chefs kitchen overlooks and walks out to a private backyard retreat with a large wooden deck, lush greenery, vibrant flower beds, and a shed for extra storageperfect for summer enjoyment. A versatile second family room offers additional living space for a lounge, office, or playroom. The primary suite includes his-and-her closets and a spa-inspired ensuite. Please note the basement is unfinished and not included in the lease. Nestled in a quiet, family-oriented enclave within walking distance to parks, trails, and ponds, and just minutes to top-ranked schools, the GO Station, and Hwy 404/400, this home offers comfort, convenience, and lifestyle in one of Richmond Hills most desirable communities. (id:61215)
308 - 102 Bronte Road
Oakville, Ontario
Welcome to harbourside living at Pier 12, a boutique-style condominium residence in the heart of Bronte Village. This updated 1-bedroom, 1-bathroom suite offers 628 sq. ft. of thoughtfully designed living space with hardwood flooring, a modern kitchen and bath, in-suite laundry, and a private covered balcony to enjoy year-round. The open-concept layout is filled with natural light, creating a warm and inviting atmosphere perfect for relaxing or entertaining. The well-managed building provides a sense of community along with excellent amenities, including a rooftop patio with BBQs and sweeping lake views, an indoor pool, sauna, exercise facilities, and a party room. A secure underground parking spot is included, with an additional storage locker available for only $10 per month. Living at Pier 12 means more than owning a home it's a lifestyle surrounded by the charm and convenience of Bronte Village, where the waterfront, marinas, parks, trails, cafés, shops, and restaurants are just steps from your door. Enjoy morning walks along the harbour, evenings at local eateries, and a vibrant neighbourhood that blends small-town charm with urban conveniences. Commuters will appreciate easy access to the QEW, GO Transit, and nearby highways, while those working from home can take advantage of the peaceful setting and lakeside inspiration. Whether you are downsizing, a professional seeking low-maintenance living, or simply looking to embrace the best of Oakville's waterfront lifestyle, this Pier 12 condo is an opportunity not to be missed. (id:61215)
515 - 21 Burkebrook Place
Toronto, Ontario
Luxurious Kilgour Estate Corner Suite , South East Ravine Setting , Split 2 Bedroom And 2 Full Bathroom In, Very Bright Unit With Lot Of Sun Light , Granite Counter Top In Kitchen And Bathroom , Stainless Appliances , Hardwood Floor In Living/Dining Area , Slate Tiles In Foyer And Kitchen . Large Balcony 147 Sq.Ft , 10 Ft Ceiling ,Upgraded With Stunning View . 2 PARKING Included .Level B # 316&317 PLUS A LOCKER (id:61215)
Lower - 116 Manor Road E
Toronto, Ontario
experience refined city living in this private, fully self-contained lower-level suite at 116 Manor Rd E in the heart of Yonge and Eglinton! Designed with comfort and sophistication in mind, the residence Features a private entrance, a spacious open-concept kitchen/living/dining layout, and sleek modern finishes throughout. The kitchen offers full appliances, stylish cabinetry, and ample storage, while the elegant three-piece bathroom showcases contemporary fixtures with spa-like detailing. A bright bedroom retreat with thoughtfully designed closet space provides a welcoming escape, and in-suite laundry ensures convenience and year-round comfort. Perfectly positioned just steps from Yonge and Eglinton, this suite offers immediate access to boutique shopping, fine dining, cafes, parks, and premium transit options, all within one of Toronto's most vibrant neighbourhoods. Ideal for the discerning renter, it combines the charm of private retreat with the best of midtown living. (id:61215)
818 - 21 Nelson Street
Toronto, Ontario
Spacious Corner Unit With Wall To Wall AND Floor To Ceiling Windows! Den is extra large and being used As 3rd Bedroom. 1171 Sq Ft PLUS L-Shaped Balcony, Featuring 2 walk-outs & City Skylines! Open Concept Floor Plan-Great for entertaining, Fresh Paint, Laminate Floors. Updated Kitchen in 2019 and features Quartz Counter, Quartz backsplash, Centre Island with Breakfast Bar! Spacious Primary Bedroom with large walk-in Closet and 4pc Ensuite Bathroom, Large 2nd Bedroom, spacious Den-used as 3rd bedroom along side 2nd full bathroom Washroom. New blinds ordered (see inclusions below for details), Pot Lights, New toilets, Upgraded light fixtures. 24-Hr Concierge, Rooftop Pool/BBQ area, Party room, Gym, Guest suites. Walking Distance and minutes To Shangri-La Hotel, Financial & Entertainment District, Hospitals, AGO, Four Season Centre for the Performing Arts, Queen West, Eaton Centre, City Hall, Nathan Phillips Square & Steps Away From TTC, Restaurants & so much more. Desirable unit number #818 (id:61215)
24 Tascona Court
Barrie, Ontario
Welcome home! Inviting 4+1 bedroom home located in a desirable neighbour of Barrie on the end of a low traffic cul de sac. With close proximity to schools, parks, trails, shopping, rec centre, hospital, college, and easy access to Hwy 400, this house is the perfect blend of convenience and comfort. A well thought out floor plan offers 3777 sq ft of living space - room for the whole family. Main floor eat in kitchen with breakfast area, pantry and walk-out to backyard deck. Formal dining room with a sitting nook, living room and a bonus big and bright family room. Curved staircase leads to the upper level to find 4 bedrooms including a spacious primary suite with walk-in closet and 4 pc ensuite. Extended family or adult children will appreciate a self contained, bright and sunny in law suite with separate entrance, laundry room and big floor to ceiling window. Enjoy a fully fenced backyard with full length deck perfect for family, BBQ and friend gatherings. Room to park 4 cars in the driveway. Don't miss out on this opportunity to make this house your home! (id:61215)
6 Cedar Ridge Court
Erin, Ontario
Nestled on a serene estate lot in Erin, this spacious and versatile home offers an incredible canvas for your dream lifestyle. Surrounded by nature and mature trees, the setting is peaceful and private - ideal for those seeking space, comfort, and endless opportunity.Inside, you'll find over 2,700 square feet of thoughtfully laid out living space designed to accommodate both everyday family life and elegant entertaining. The main floor is anchored by a sprawling primary suite, complete with a fireplace, five-piece ensuite bath, walk-in closet, and an attached nursery or private home office - a rare and practical feature that offers convenience and flexibility for young families or professionals alike. At the heart of the home, the open-concept living and dining room welcomes guests with expansive windows and an effortless flow. A walkout from the dining area leads to a raised deck overlooking the 1.5 acre backyard - a perfect setting for morning coffee, summer barbecues, or evening sunsets. The eat-in kitchen offers plenty of space for family meals and casual conversation, with potential to customize to your personal style. Just off the kitchen, a cozy family room invites quiet evenings by the fire, enhanced by a wet bar that makes entertaining a breeze. Upstairs, three generously sized bedrooms share a full four-piece bathroom, offering plenty of space for kids, guests, or extended family. The partially finished walkout basement adds even more room to spread out; whether you envision a home gym, media room, or future in-law suite, the possibilities are endless. Set in a sought-after rural community just minutes from town, this property offers the best of both worlds: the tranquillity of country living with the convenience of nearby shops, schools, and amenities. Whether you're dreaming of a peaceful retreat or a dynamic family home to grow into, this estate is ready to be the backdrop of your next chapter. (id:61215)
4045 Hwy 35
Kawartha Lakes, Ontario
Tired Of City Living? Well, You Might Have Just Found Your New Place. Welcome To This Beautifully Renovated Home In The Heart Of Cameron, Kawartha Lakes. Sitting On A Large Country Lot, This Home Features 3 Great Size Bedrooms With Full Bath, A Bright And Spacious Living Room With Lots Of Natural Light And A Fireplace, Large Eat-In Kitchen With Access To Attached Garage. The Lower Level Features Another Good Size Kitchen With A Secluded Living Space, Another Bedroom And 4 Piece Bathroom, Plus A Den. And The Best Part... Parking Spaces To Fit Up To 7 Cars Including The Garage. You Don't Want To Miss This! This Home Is Virtually Staged. (id:61215)
411 - 38 Forest Manor Road
Toronto, Ontario
Welcome to your urban oasis at 38 Forest Manor Roada beautifully maintained 4-year-new condo ideally located just steps from Fairview Mall, home to over 180 shops, restaurants, and a multiplex cinema at Cadillac Fairview Shops+. Enjoy unmatched convenience with the Don Mills TTC Station nearby, making commuting a breeze.This thoughtfully designed 1-bedroom + den unit has been smartly upgradedthe den has been enclosed with a wall and door, creating a private space that functions like a second bedroom. Perfect for families, couples, or investors seeking flexible living arrangements.Nestled in the desirable Parkway Forest / Henry Farm neighbourhood, you're surrounded by green spaces like Parkway Forest Park, scenic walking paths, and a vibrant children's playground. Top-rated Forest Manor Public School is just a short walk away, making school runs simple.Daily errands are a breeze with Foodland at Parkway Forest Plaza nearby and several major grocers just minutes away. Live where convenience, community, and comfort convergethis is more than just a condo, it's a lifestyle. (id:61215)

