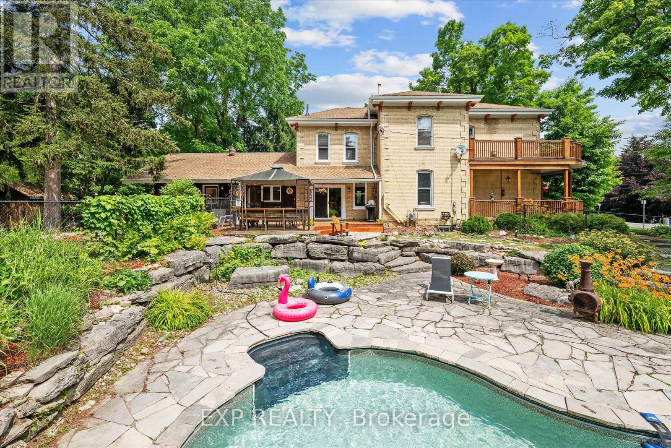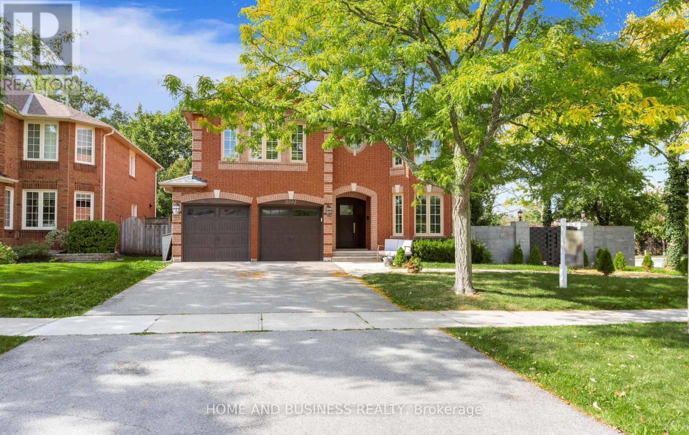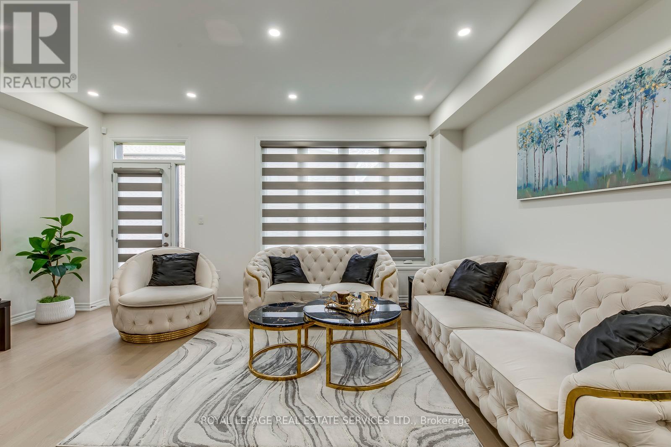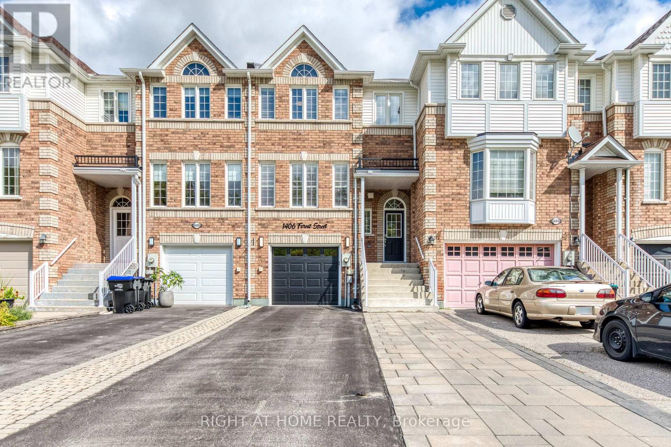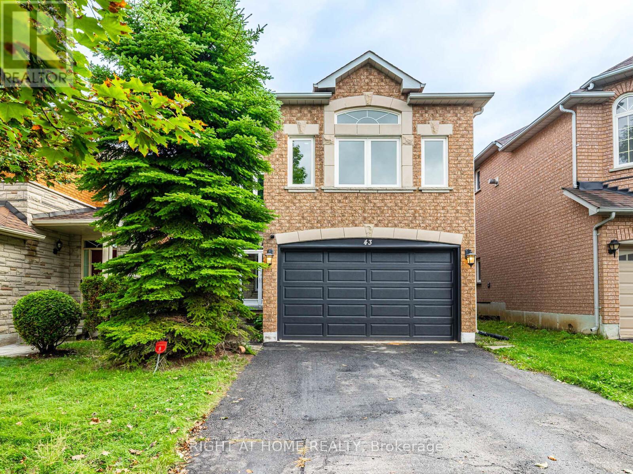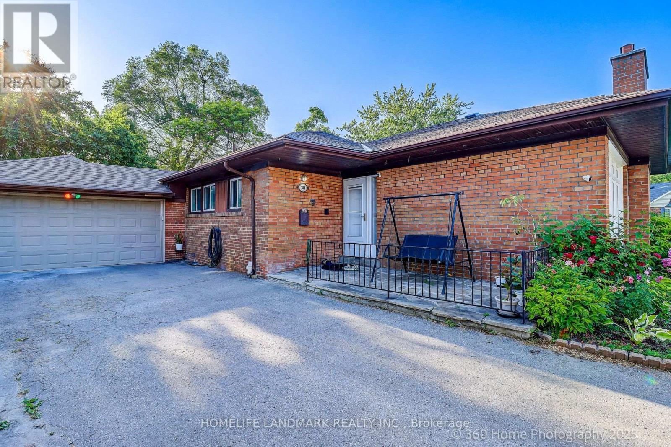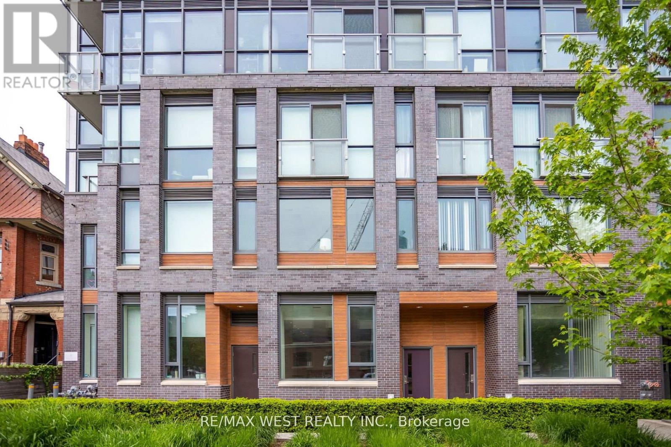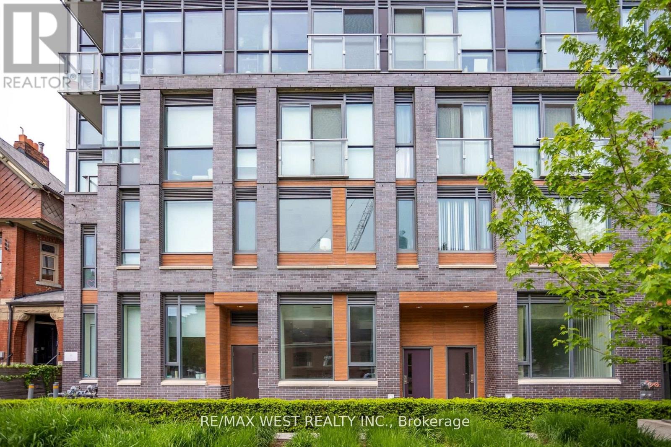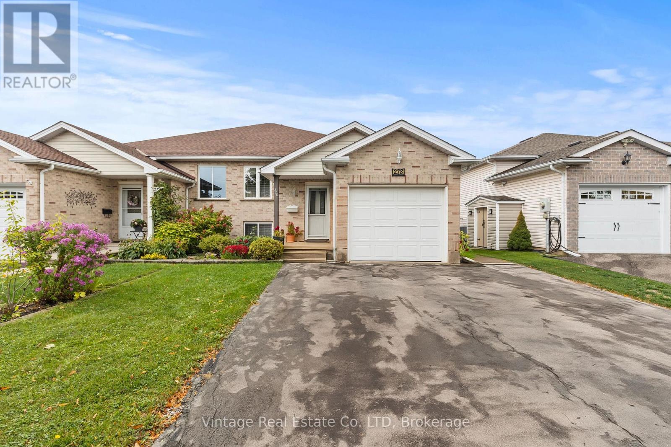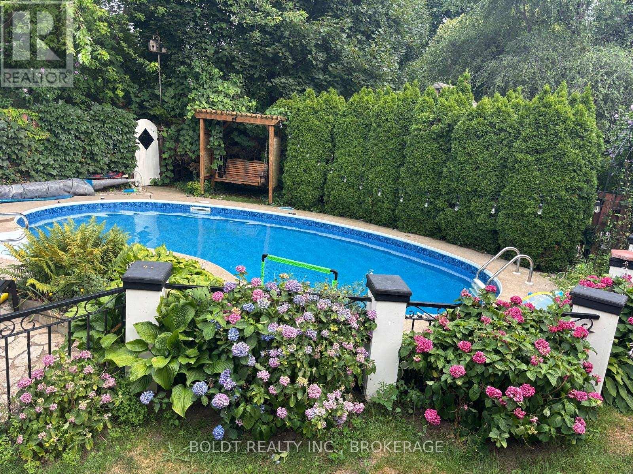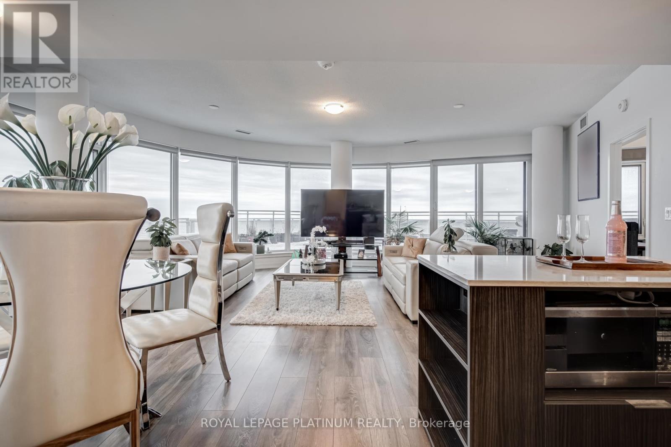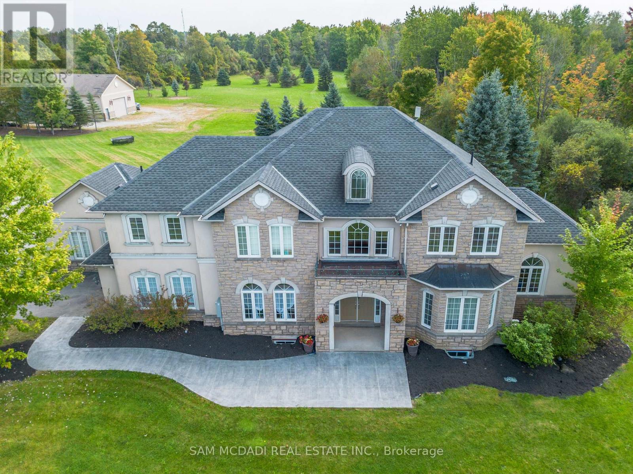Team Finora | Dan Kate and Jodie Finora | Niagara's Top Realtors | ReMax Niagara Realty Ltd.
Listings
34 Field Road
Hamilton, Ontario
Some homes catch your eye, this one captures your heart. Welcome to 34 Field Road in historic Jerseyville. A stunning 1870s Victorian where timeless character meets modern comfort featuring 10 ceilings, crown moulding, natural wood trim, and original pine plank floors. This 3-bedroom, 2-bath beauty offers over 2,600 sq ft of living space with a bright country kitchen, breakfast bar and a private backyard oasis with a saltwater pool, waterfall, flagstone patio, and wraparound decks on two levels. Inside, enjoy elegant living with a dining room separated by original bi-fold doors (the dining space currently doubles as a cozy pub ), a versatile family room, and a spacious mudroom/office with main-floor laundry. Upstairs, there are 2 sets of stairs (cool) with a primary suite that is a true retreat complete with gas fireplace, sitting area, walk-in closet, and private balcony. Bonus: heated 2-car garage/workshop and parking for 7+. Book a showing to fully appreciate this 0.5 ac property ready to welcome its next owner. (id:61215)
2192 Oakmead Boulevard
Oakville, Ontario
Welcome to this meticulously designed 4-bedroom, 5-bathroom executive home, ideally positioned on a prestigious corner lot in Oakvilles highly desirable River Oaks community. With over 4,750 sq. ft. of luxurious living space (including 3,253 sq. ft. above grade and a fully finished basement), this property offers an exceptional blend of style, comfort, and modern convenience.Inside, you're greeted by rich oak hardwood flooring, a fully integrated Elan home automation system, and built-in speakers throughout. The oversized custom kitchen is a true chefs dream, featuring premium appliances, ample storage, and elegant designer finishes.Retreat to the spa-inspired bathrooms, boasting heated floors, steam showers, glass enclosures, and marble accents for a serene escape. For entertainment and wellness, the home includes a state-of-the-art home theatre and a fully equipped indoor gym.The finished basement expands your living and leisure space, offering a perfect setting for entertaining or unwinding. Step outside to your private backyard oasis with a custom saltwater pool, waterfall feature, Jacuzzi, and interlock patio complete with a built-in BBQ, outdoor TV, and fireplaceideal for hosting all year round.Additional features include a heated driveway, heated garage, and premium landscaping.Dont miss this rare lease opportunity to enjoy luxury living in one of Oakvilles most coveted neighborhoods.comes either furnished or unfurnished All S/S appliances, all electrical light fixtures, all window coverings ,all TV's& wall mounted. control system, hot tub and equipment, all pool equipment's (id:61215)
595 Celandine Terrace
Milton, Ontario
Welcome to your dream family home in the heart of Rural Milton - a beautifully crafted 2024 Great Gulf townhome offering nearly 2,000 sqft. of stylish, well-designed living space. Step inside to find hardwood flooring throughout, 9-foot ceilings, and pot lights on the main level, creating a warm and airy atmosphere from the moment you enter. This 4-bedroom, 3.5-bath home is thoughtfully designed for both comfort and functionality, with spacious rooms and quality finishes that enhance everyday living. At the heart of the home is a stunning chef-inspired kitchen featuring stainless steel appliances, quartz countertops, a generous walk-in pantry, and sleek cabinetry - perfect for hosting, cooking, or enjoying cozy family meals. The elegant oak staircase with iron pickets adds a touch of sophistication, beautifully connecting the home's modern interior. Enjoy the convenience of direct garage access from inside the home, making daily routines easier and more efficient. Step outside to your cozy backyard, ideal for relaxing, gardening, or enjoying a morning coffee in peace. Perfectly located just minutes from scenic parks, top-rated schools, grocery stores, banks, Golf Club, and popular restaurants, this home offers the ideal blend of peaceful everyday convenience. Whether you're a growing family, a busy professional, or a savvy investor, this move-in-ready townhome is a rare opportunity you wont want to miss. (id:61215)
1406 Forest Street
Innisfil, Ontario
Welcome to Your New Family Home in the Heart of Innisfil. This Beautifully maintained Freehold Townhome offers the Perfect Blend of Comfort, Style and Convenience. Featuring 3 Generous Size Bedrooms, 3 Bathrooms and approximate 2100 sq feet of Living Space, This property is ideal for Families, Professionals, or anyone seeking a move in ready Home. Step Inside to find Separate Living and Dinning spaces, CARPET FREE, Hardwood Flooring Throughout, California Shutters, a Breathtaking En-suite, Modern eat In Kitchen with Quartz Countertops and Stainless Steel Appliances, a Walk out Basement, Perfect for Entertaining or just to relax, a Fully fenced Back yard, a Private Walk out Balcony from the Kitchen with a gas Hook up for your BBQ, Ample Parking and a generous size Garage. Located in a sought-after neighbourhood, you'll be close to schools, Parks, Shopping and just minutes to Lake Simcoe's Beaches and Marinas. Easy access to Highway 400 makes Commuting simple. Make this Home yours, Today!!! (id:61215)
43 Farmstead Road
Richmond Hill, Ontario
This newly renovated detached home combines modern conveniences with modern style, located in the sought-after Rouge Woods community. South facing backyard connects with Bayview Public Soccer Field. Freshly painted walls, new stairs with iron rails, engineered hardwood floor/smooth ceiling/pot lights throughout. Beautiful living room and dining room overlooks Bayview Public Soccer Field. The large luxury brand-new kitchen has new custom cabinets/new built-in SS appliances/new quartz countertop/new quartz backsplash. All washrooms are upgraded with new vanity/new mirrors/new tile floor. All bedrooms are bright and spacious. Two of the bedrooms overlook Bayview Public Soccer Field. Close to Bayview Secondary School/Walmart/Costco/Community Centre/GO station. Top ranked Bayview Secondary School (IB) and Silver Stream Public School. (id:61215)
38 Moorecroft Crescent
Toronto, Ontario
Welcome to 38 Moorecroft Cres! Well-maintained, freshly painted bungalow on a large 7,459 sq ft irregular lot in a prime Toronto location. Features 3+2 bedrooms, 4-piece bath with air tub, and a double attached garage. Bright kitchen with granite countertops and stainless steel appliances. Enjoy central air, 100 amp service, and a huge 14 ft x 26 ft tiered deck overlooking a fully fenced backyard. Spacious finished basement with separate entrance potential, offering in-law suite or rental income opportunity. Close to schools, parks, transit, and just minutes to downtown .Don't miss this gem ideal for families, investors, or multigenerational living ***PRICE REDUCED*** (id:61215)
Th02 - 508 Wellington Street W
Toronto, Ontario
Iconic Fashion District-Unique Boutique Building, On The Most Desirable Wellington St. W. Exceptional 2 Storey, Over 1500 Sq Ft., Commercial Live/Work Townhome. Generous Layout & Luxury Finishes At Every Turn. Direct Street Level Private Entrance & Convenient, 2nd Level Door To Building For Amenities & Elevator. Endless Potential For A Wide Range Of Business Types. Stroll To Vibrant King West For All Daily Errands & Entertainment. Walk, Biker & Riders Paradise. Live And work The Urban Entrepreneurial Dream where success meets stardom. On One Of The Widest Streets Near The New Well And King Toronto Development, Between Victorial Memorial Park & Clarence Square Park. (id:61215)
Th02 - 508 Wellington Street W
Toronto, Ontario
Iconic Fashion District-Unique Boutique Building, On The Most Desirable Wellington St. W. Exceptional 2 Storey, Over 1500 Sq Ft., Commercial Live/Work Townhome. Generous Layout & Luxury Finishes At Every Turn. Direct Street Level Private Entrance & Convenient, 2nd Level Door To Building For Amenities & Elevator. Stroll To Vibrant King West For All Daily Errands & Entertainment. Walk, Biker & Riders Paradise. Live The Urban Entrepreneurial Dream Where Success Meets Stardom. On One Of The Widest Streets Near The New Well And King Toronto Development, Between Victorial Memorial Park & Clarence Square Park. (id:61215)
278 Oakcrest Avenue
Welland, Ontario
Located in a quiet, family-friendly neighborhood, this semi-detached raised bungalow offers over 1900sq ft of finished living space. The main floor features an open-concept layout with bright living and dining areas, and a great kitchen with patio doors leading to a low-maintenance composite deck. Three well-sized bedrooms on the upper level each feature their own closets, providing ample storage and convenience. Enjoy a fully fenced backyard with a cement patio perfect for entertaining or relaxing. The lower level is fully finished with a large rec room, two generous additional bedrooms, and a 3-piece bathroom an ideal setup for an in-law suite or extended family living. Recent updates include a new furnace (2025) and A/C (2025) for added comfort and efficiency. Close to schools, parks, shopping, and all amenities, this home checks all the boxes for families, first-time buyers, or investors. Move-in ready and loaded with potential! (id:61215)
720 Niagara Street
St. Catharines, Ontario
Welcome to 720 Niagara st., in northend St. Catharines. This spacious home stands out as one of a kind, at a value rarely available at this price. This cared-for two-story home blends charm with convenience in a sought-after location. Offering 1700 sq. ft. of living space with a 300 sq. ft. extension over the carport, it features 4 bedrooms and 2.5 baths including a beautifully updated upstairs bathroom with walk-in shower and stackable laundry(2025). The thoughtfully designed layout includes a formal dining room, cozy living room, finished basement with rec room and cold cellar and additional laundry room, plus hardwood, vinyl, and ceramic flooring throughout. Additional recent updates include a new roof (2021), furnace and A/C (2020), owned water heater, and newer appliances including a fridge, dishwasher, and double oven (all within the last 4 years). In 2025, the kitchen was refreshed with a new backsplash, freshly painted cabinets with updated hardware, and the entire interior was repainted in modern neutral tones. Numerous pot lights were also added, enhancing the home's bright and inviting atmosphere. The basement has also met approval to develop a one-bedroom apartment, with architectural drawings included offering excellent future in-law or income potential. Step outside to your own Secret Garden oasis with a kidney-shaped heated pool (new liner 2025, heater new within 5 years), tranquil fish pond, spacious shed, pool house, and dedicated woodshop. Two separate driveways provide extra convenience. Backing onto the Friendship Trail and near local schools and community centers, just minutes to beaches, the canal, shopping, and all amenities, this home is an exceptional find and ready to make your own. (id:61215)
1514 - 2520 Eglinton Avenue W
Mississauga, Ontario
Look No Further! Luxurious 3+1 BR, 2 WR Condo With a Massive Terrace in the Iconic Arc Building. Offering 1465 sq. ft. of interior space + 997 sq. ft. terrace. Enjoy breathtaking panoramic SE & SW views from your private terrace. Open-concept layout with modern finishes and abundant natural light. in a sought-after location near Erin Mills Town Centre, Credit Valley Hospital, top restaurants, and transit. Minutes to GO Bus, Hwy 403 & 407. Includes 2 Parking's. (id:61215)
11170 Menzies Court
Milton, Ontario
Welcome to this exquisite custom-built home, nestled in a private estate of Brookville on a stunning 5-acre property, offering over 6,000 square feet of luxurious living space. This exceptional Churchill Estates residence features 5 spacious bedrooms and 2 additional bedrooms in the fully finished walk-out basement ideal for in-law suite/nanny suite, along with 5 beautifully appointed bathrooms, and the property features a custom-built massive 3,000+ square foot custom hobby farm with mezzanine, perfect for a variety of uses, like an indoor basketball court, Private Gym Etc Step inside and be captivated by the gourmet kitchen, equipped with top-of-the-line upgraded appliances. The home is adorned with pot lights, hardwood, and crown moulding. Every bathroom in the home is either semi-ensuite or ensuite, ensuring optimal comfort and privacy for all.The primary bedroom is a true retreat, complete with a Juliet balcony that offers sweeping views of the surrounding property. An additional walk-out balcony is accessible from the den, providing the perfect relaxing space. Hardwood floors flow seamlessly throughout the home. Outdoor living is just as impressive, with a lush, well-maintained yard and a heated private swimming pool, offering a Muskoka-like experience right at your doorstep. The seller has spared no expense, investing thousands in upgrades to ensure the property is a true showcase of luxury living. This estate is the epitome of elegance and convenience, offering unparalleled amenities and an unbeatable location. It truly is the ultimate in sophisticated living and within commutable distance. (id:61215)

