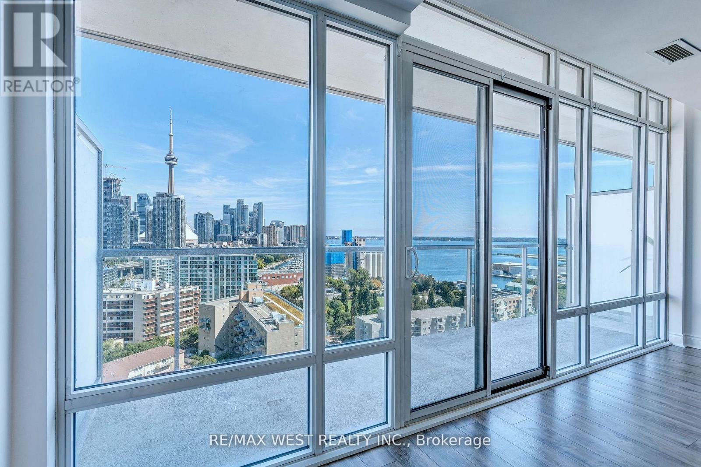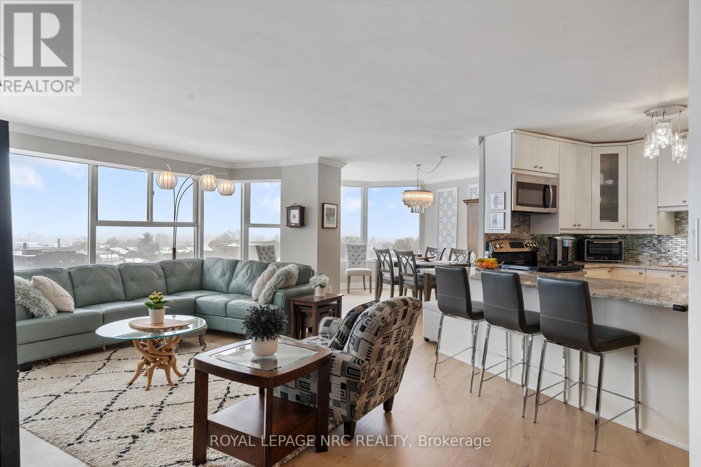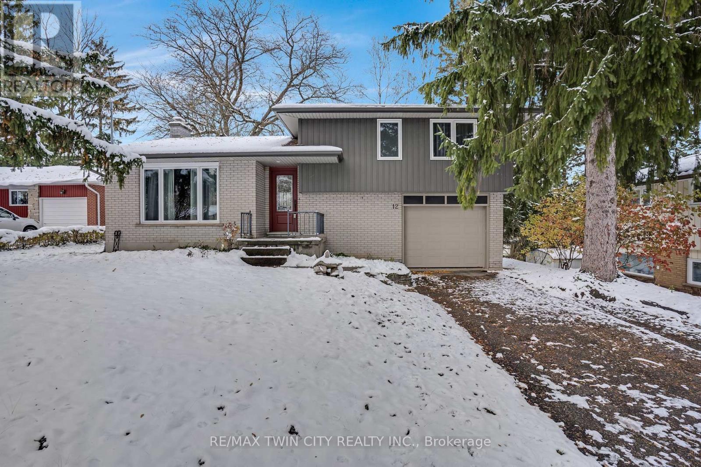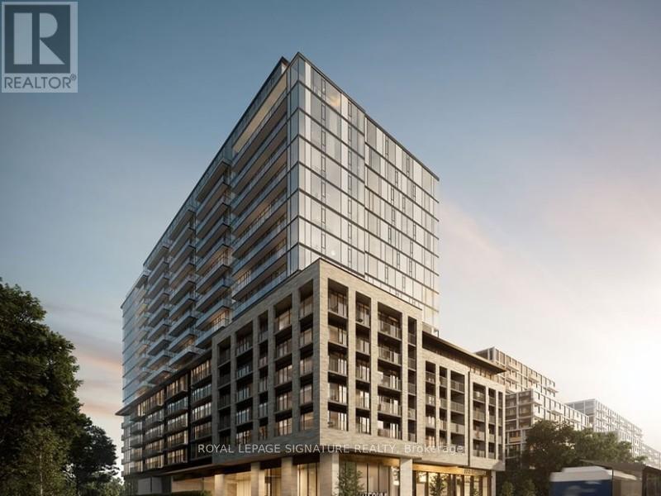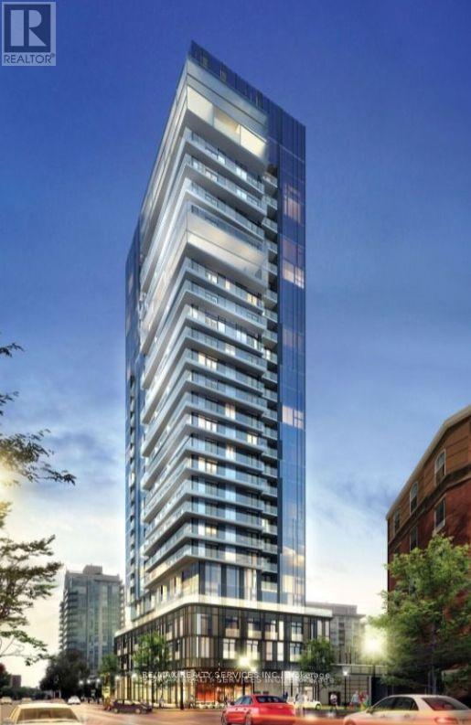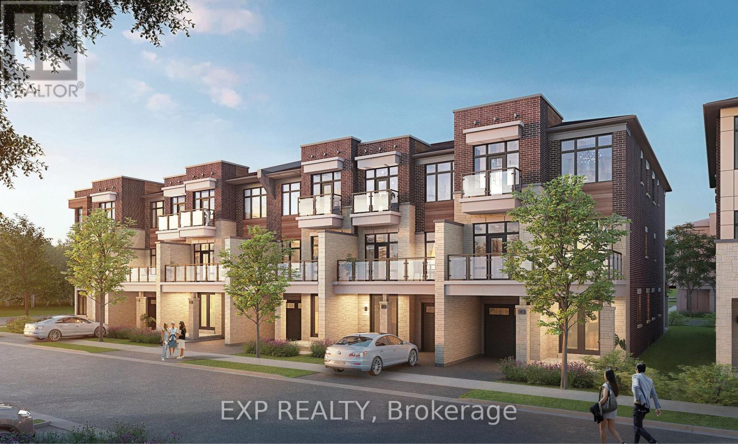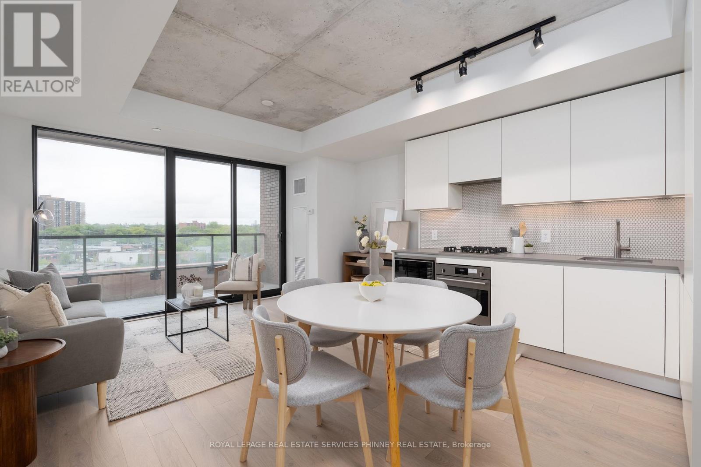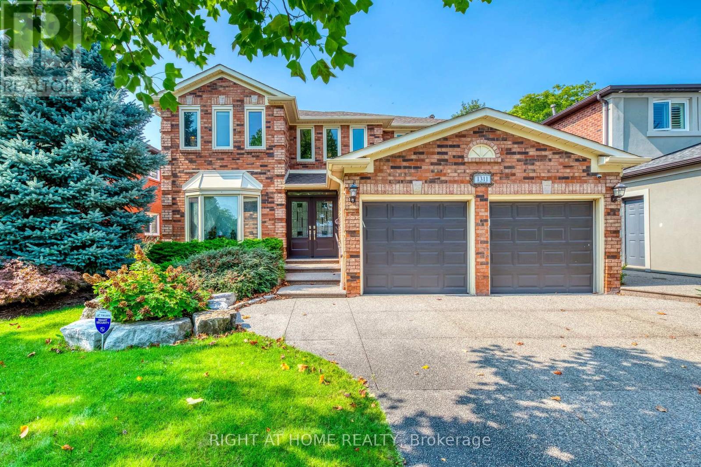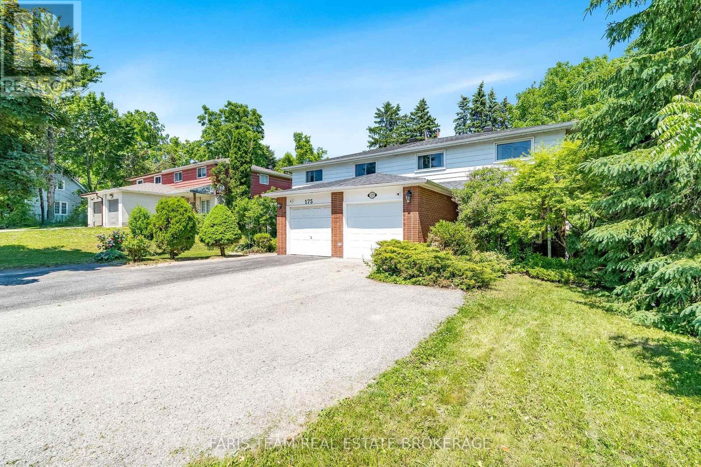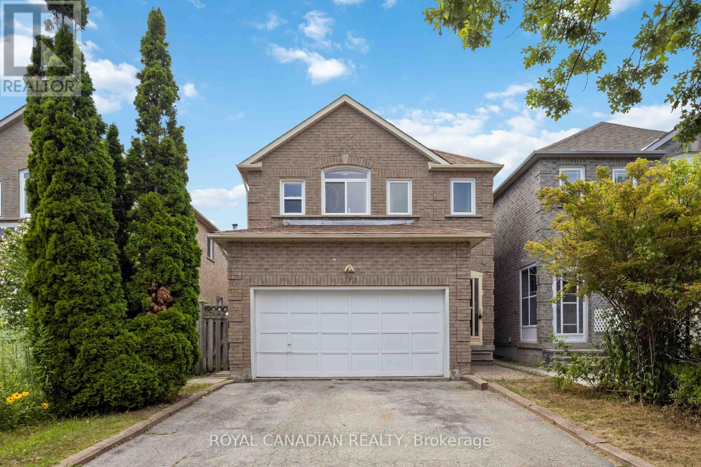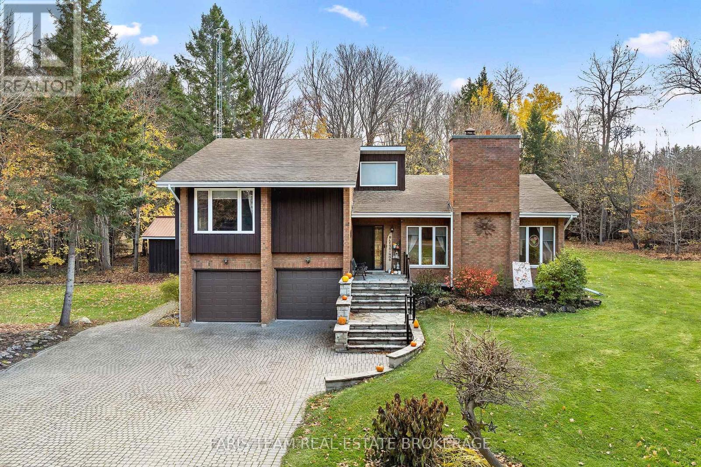Team Finora | Dan Kate and Jodie Finora | Niagara's Top Realtors | ReMax Niagara Realty Ltd.
Listings
2008 - 90 Stadium Road
Toronto, Ontario
Spectacular One-Bedroom Suite With Parking Featuring Unobstructed Panoramic Views Of The Lake, Marina, And Toronto's Iconic Skyline Including The Cn Tower In Full View. Floor-To-Ceiling Windows Fill The Space With Natural Light, Offering Ultimate Privacy And A Seamless Indoor-Outdoor Flow. Sit Back And Relax With Private Views Of Spectacular Sunrises And Sunsets From An Extra-Large Balcony Spanning The Full Width Of The Suite, Perfect For Lounging Or Entertaining Against A Breathtaking Backdrop. The Bright, Open Layout Showcases Modern Finishes, Ensuite Laundry, And A Large Custom Built In Double Wardrobe With Drawers In The Primary Suite. Steps To The Waterfront, Marina, Parks, Queens Quay, Shopping, And Transit. Stroll To Liberty Village, Harbourfront, Queen West, And Waterfront Bike And Running Trails. Luxury Building With Resort Level Amenities And Professional 24/7 Concierge Services - The Ultimate Downtown-Lakefront Lifestyle. (id:61215)
901 - 7 Gale Crescent
St. Catharines, Ontario
Beautifully renovated 1,157 sq. ft. 2 bedroom and 2 full bathroom condo with luxury finishes and stunning views. This redesigned open-concept suite features all new stylish flooring, non-slip slate and tile, crown molding, custom doors, custom kitchen featuring Caesarstone counters, stainless steel appliances, and a custom walkthrough closet with in-suite laundry. Carpet-free and move-in ready. The building features indoor pool, gym, saunas, games and party rooms, workshop, car wash, and observatory. Centrally located near Hwy 406, downtown, shopping, Meridian Centre, and Brock University. Nothing to do but move in and enjoy! (id:61215)
12 Sycamore Place
Kitchener, Ontario
Opportunity awaits at the beautiful 12 Sycamore Pl in the highly sought-after Forest Hill area. This location is ideal as you have prime access to the highway, great school, shops, restaurants, and so much more. This home is situated on the quiet, low-traffic crescent. Offering two bedrooms, 2 bathrooms, a 3rd bedroom or office, a newly renovated basement and the wide open floor plan with the kitchen open to the family room, allowing plenty of light and walk-out access to your deck. The home also provides a second entrance from the garage to the basement, which is ideal for in-laws or investors. The main bathroom has been nicely remodelled, including heated floors along with an owned hot water tank purchased in 2025. (id:61215)
314 - 86 Dundas Street E
Mississauga, Ontario
Elevated Living at Artform Condos Modern 1 Bedroom + Den Suite in Cooksville. Step into stylish urban living with this thoughtfully designed 1 bedroom + den condo at the brand-new Artform Condos. This bright and functional suite features sleek laminate flooring, a modern kitchen with stainless steel appliances, kitchen island, quartz countertops, and ample storage. The open-concept layout is ideal for entertaining, while the spacious den complete with a sliding door offers the perfect space for a home office or guest bedroom. Enjoy in-suite laundry, 2 full bathrooms, a large balcony for outdoor relaxation, and the comfort of a well-appointed living space. (id:61215)
1604 - 370 Martha Street
Burlington, Ontario
Welcome to Nautique Lakefront Residences located in the heart of Downtown Burlington with Panoramic Lake Views and first class Amenities. This Beautiful & Modern Condo has 1 Car parking and 1 Locker. Enjoy breathtaking waterfront views from this stylish 16th floor unit. Beautiful Centre Island, Ensuite Laundry, All Kitchen Appliances. Walk to the water, restaurants, cafes, Park. Many State of the Art Amenities, AN OPPORTUNITY YOU DO'NT WANT TO MISS. Outdoor Dining Area with Fire pit Lounge, Swimming Pool, Yoga Studio, Fitness Gym, Party Room and 24 hour security. Amenities on 6th and 18th Floor. 24 Hours Conceirge. (id:61215)
3328 Azam Way
Oakville, Ontario
Brand new, never lived in, this stunning 3-storey urban townhome at 3328 Azam Way, Oakville offers 1,577 sq.ft. of luxury living in the prestigious NAVA community by DiGreen Homes. Featuring 2 bedrooms, 4 bathrooms, and no carpet - full engineered hardwood flooring throughout, this modern home boasts 10' ceilings on the main floor, a chef's kitchen with quartz countertops, gas range rough-in, and under-cabinet LED lighting, plus a balcony with a built-in BBQ gas line. Enjoy two powder rooms (one on each lower level), smooth ceilings on the third floor, and laundry conveniently relocated upstairs. Both bedrooms feature ensuite access, with the primary offering a private balcony. Includes EV-ready garage, cold storage, and paid upgrades throughout. Steps to Dundas St., minutes from Hwy 403, QEW & 407, top-rated schools, shopping, and the River Oaks Community Centre - a perfect blend of comfort, design, and convenience in one of Oakville's most sought-after neighbourhoods. (id:61215)
515 - 2720 Dundas Street W
Toronto, Ontario
Experience modern urban living at Junction House, nestled in the lively Junction district of Toronto. This chic boutique condominium showcases a stunning 1-bedroom unit featuring an open-concept design and expansive floor-to-ceiling windows that bathe the space in natural light. Relaxor entertain in privacy on your balcony, complete with a gas-line BBQ. The shared rooftop terrace offers a luxurious retreat with comfortable lounge chairs, extra BBQs, and inviting firepits. Junction House also boasts a range of top-tier amenities, such as a fully equipped gym, yoga studio, co-working area, and a pet-friendly rooftop space. Perfectly located just moments from High Park and the diverse shopping options at the Stockyards, it provides both outdoor recreation and city conveniences. Nearby trendy cafes, fine dining, and lively nightlife add to the experience, while essential transportation links like the GO and UP Express keep you connected. Junction House isn't just a home its a gateway to a dynamic lifestyle in one of Toronto's most desirable neighborhoods. Features include built-in fridge, gas cooktop, built-in hood, built-in oven, microwave, all light fixtures, and a balcony gas line. (id:61215)
33 South Station Street
Toronto, Ontario
Excellent opportunity to acquire a freestanding mixed-use investment property on a large 35' x 100' lot, ideally positioned just 100 meters north of Lawrence Ave. W and steps to the Weston GO/UP Express Station. This versatile building includes a 500 sf owner-occupied retail/office space with powder room plus four fully leased, recently renovated residential apartments providing strong and reliable income. The property fronts onto an active and bustling commercial strip offering excellent visibility to both vehicular and pedestrian traffic, and is surrounded by dense residential neighborhood's, newly built developments, and multiple planned redevelopment sites. Its prime location with easy access to Highway 401, Humber River Hospital, and a vibrant mix of shops, cafés, and local services ensures consistent demand and long-term growth potential. A turnkey investment combining stability, flexibility, and exceptional upside in one of Toronto's most connected transit nodes. Refer to attachment for detailed income summary and outstanding financial performance. (id:61215)
1311 Playter Place
Oakville, Ontario
Rare Gem in Glen Abbey! Discover this beautifully renovated 4-bedroom family home nestled on a quiet, child-safe street. Inside, a refined open-concept layout, perfect for family living and upscale entertaining. 2,974 sqft above grade. The grand foyer welcomes you with rich, wide-plank hardwood floors and a classic Scarlett O'Hara staircase. Enjoy formal gatherings in the sunken living room with 9' ceilings and gas fireplace, or host dinners in the separate dining room, both adorned with crown molding and elegant finishes. The chef-inspired kitchen is the heart of the home, complete with granite counters, high-end built-in appliances (Wolf cooktop, Sub-Zero fridge, Miele dishwasher, double Dacor wall ovens), a large island, and custom cabinetry. The kitchen flows seamlessly into the spacious family room with a second gas fireplace, and the breakfast area opens to a professionally landscaped backyard. Walk out to your private backyard oasis featuring sunny west exposure, saltwater pool, hot tub, waterfall, diving rocks, stone patio, and a garden shed for convenient storage of lawn care tools and pool equipment. Mature landscaping creates the perfect blend of privacy and charm. Upstairs, the luxurious primary suite includes a large walk-in closet with organizers and a spa-like ensuite with heated floors, freestanding soaker tub, frameless glass shower, and dual vanity. Three additional bedrooms with large windows and a renovated 3-piece bath (with heated floors) complete this level. The finished basement is an entertainer's dream, featuring a home theater with projector and screen, wet bar, pool table area, home gym, wine cellar, and a 3-piece bath with sauna. There's also ample storage, a large workshop with UV air filtration, and space for hobbies or projects. Walk to top-rated schools, Community Centre, trails, shops, and transit. Easy access to highways and GO Train. A great opportunity to own a truly turnkey home in one of Oakville's most desirable communities. (id:61215)
173 Toronto Street
Barrie, Ontario
Top 5 Reasons You Will Love This Home: 1) Well-maintained, bright and spacious semi-detached home featuring four generously sized bedrooms and ample room for growing families and comfortable living 2) Set on a private lot adorned with mature trees, coupled with driveway parking for three cars and a generously sized garage, along with a garden shed in the backyard and a large deck, perfect for outdoor enjoyment 3) Renovated kitchen featuring convenient pot drawers, a built-in desk, a double oven, and a stylish backsplash 4) Peace of mind presented by windows replaced in 2008, a high-efficiency furnace installed in 2009, a rental water heater upgraded in 2024, and a roof in good condition 5) Close to shopping and all the conveniences of Downtown, including the spectacular Barrie waterfront and easy access to Highway 400, great for commuters. 1,476 above grade sq.ft. plus an unfinished basement. (id:61215)
Upper - 107 Joycedale Street
Markham, Ontario
Welcome to this well-maintained and spacious four-bedroom home available for lease in the highly desirable Middlefield and Steeles neighbourhood of Markham. This listing includes the main and upper levels, offering a functional layout with four generous bedrooms, two full bathrooms, a powder room, and garage parking. This detached home features numerous upgrades throughout, including quartz countertops, hardwood flooring, and modern finishes that provide a comfortable and stylish living environment. Large windows bring in plenty of natural light, creating a warm and inviting atmosphere. Conveniently located just minutes from everyday amenities such as Shoppers Drug Mart, Walmart, grocery stores, parks, and top-rated schools. Public transit and major routes are easily accessible, making this an ideal home for families looking for space and convenience. (id:61215)
5565 5th Line
New Tecumseth, Ontario
Top 5 Reasons You Will Love This Home: 1) Experience energy-efficient living at its finest with a geothermal heating and cooling system, in-floor heating throughout, and your very own solar panels generating approximately $10,000 in annual income 2) Step outside to your resort-style outdoor oasis, complete with an inground pool featuring a brand-new liner, a stylish pool house with a full bathroom, and a polished wet bar, perfect for effortless entertaining 3) For hobbyists or professionals, the exceptional 2,400 square foot workshop delivers in-floor heating, two bathrooms, a dedicated office area, a hoist for automotive repairs, and its own septic system, providing endless possibilities for work or creative pursuits 4) Inside, enjoy modern upgrades including a beautifully refreshed ensuite and main bathroom, newer windows, and brand-new sliding doors that enhance both style and efficiency 5) All this set on a completely private 10-acre retreat with a tranquil pond, ideally situated for commuters with quick access to Highway 400, offering the perfect balance of seclusion and convenience. 2,375 above grade sq.ft. plus a partially finished basement. (id:61215)

