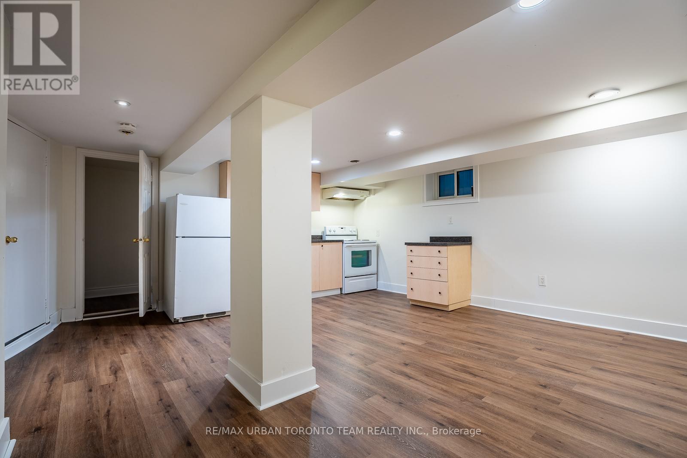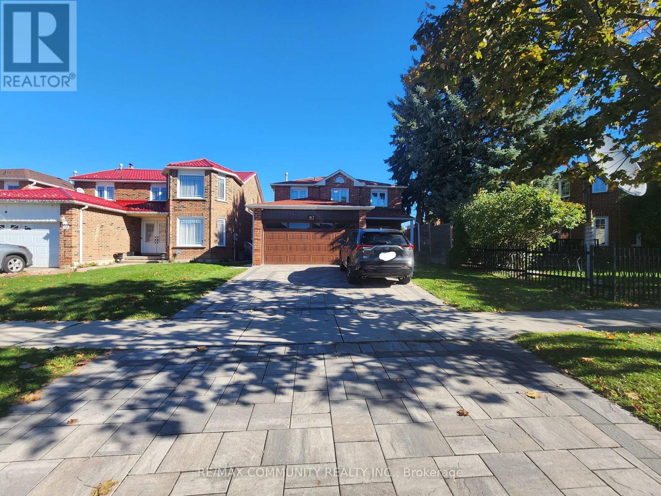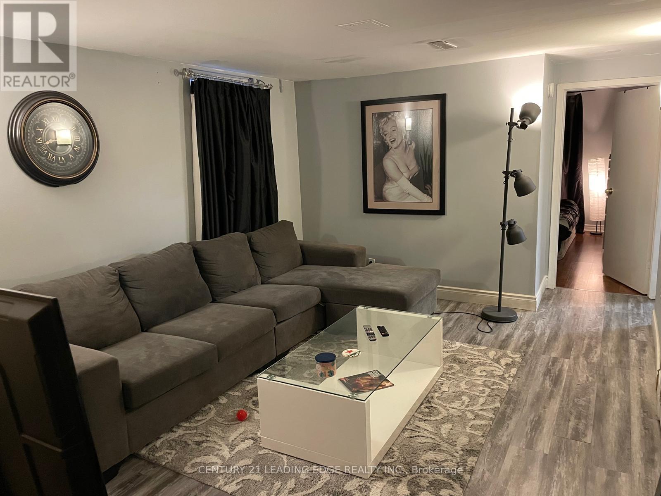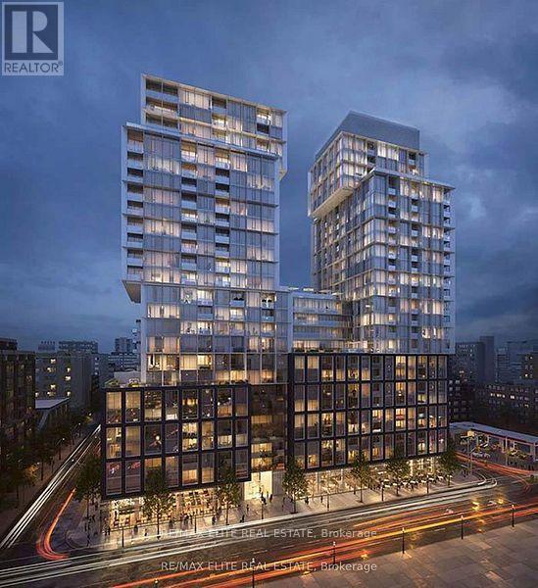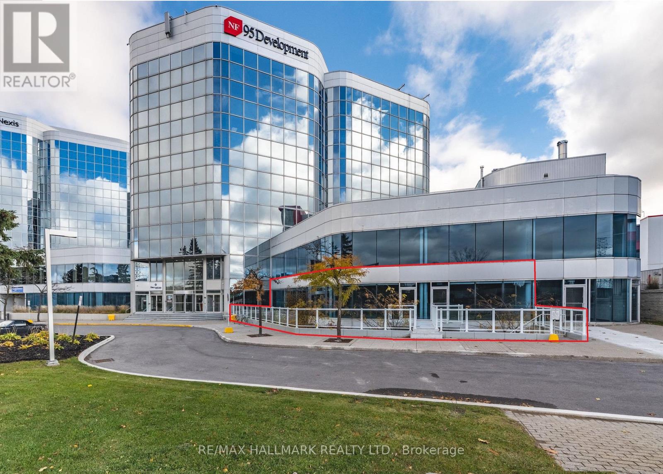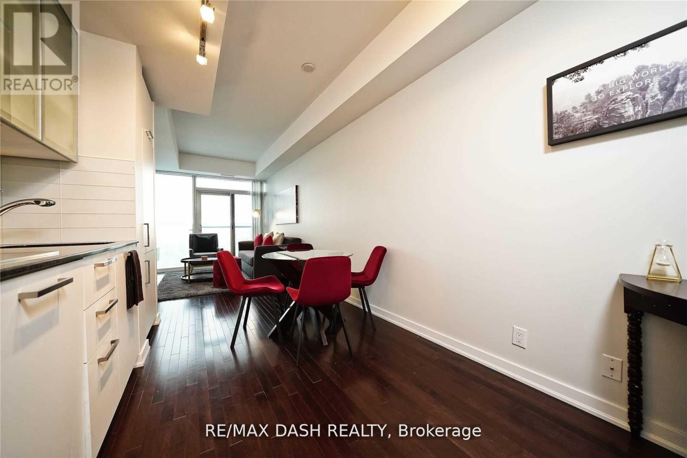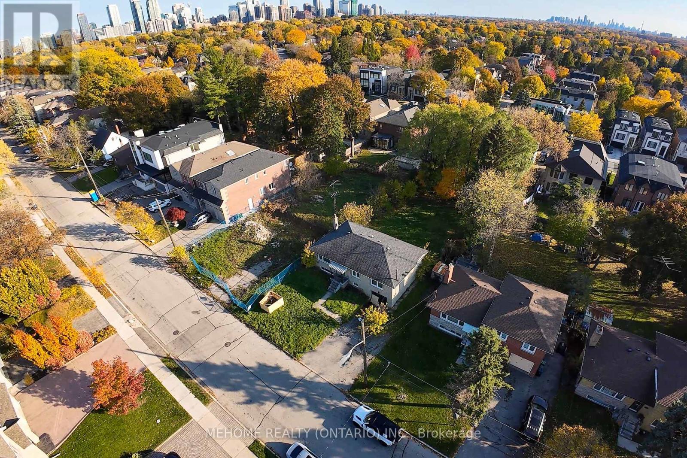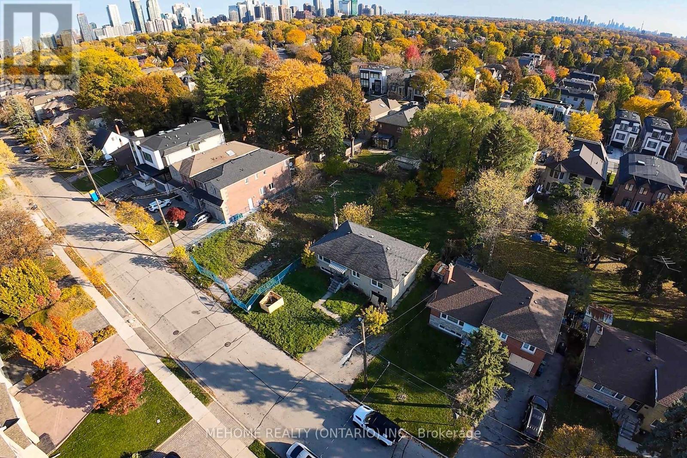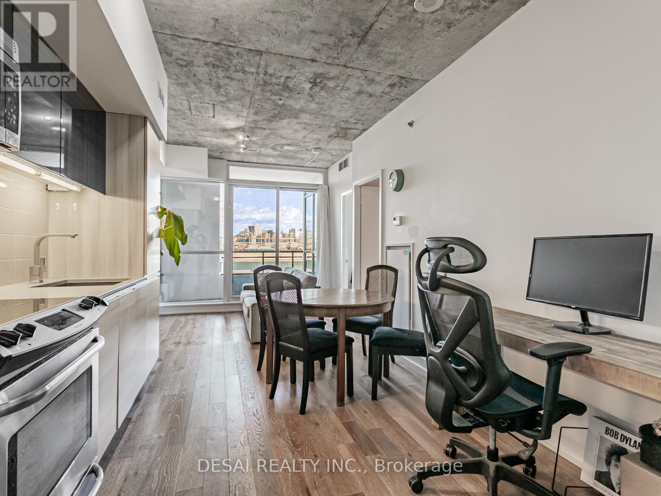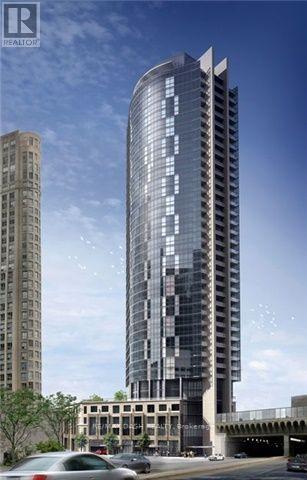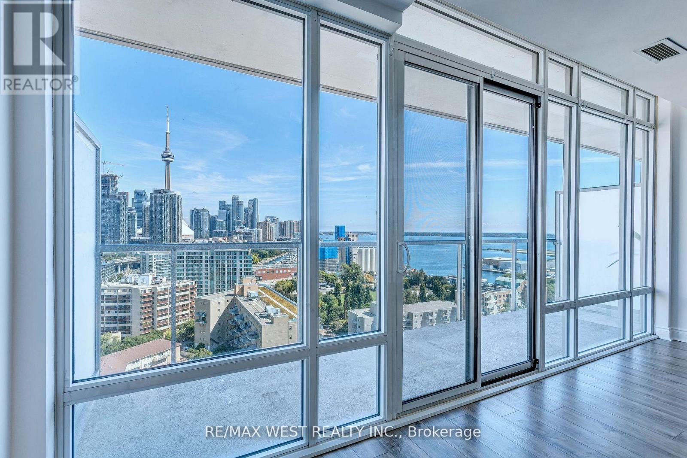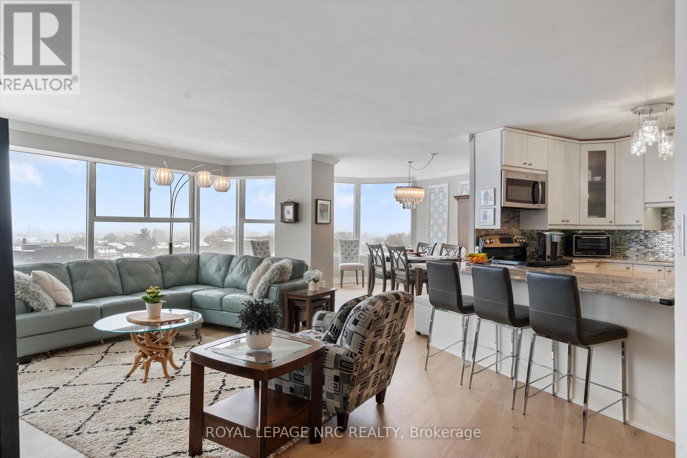Team Finora | Dan Kate and Jodie Finora | Niagara's Top Realtors | ReMax Niagara Realty Ltd.
Listings
Lower - 1277 Broadview Avenue
Toronto, Ontario
Just Renovated, New Flooring Throughout Entire Unit, Freshly Painted, 2 Bedroom Lower Level With Private Entrance W/Open Concept Kit, Lr + Dr, Reno'd Bathroom & Washer/Dryer, Storage Space! New Laminate Flooring Throughout Living And Dining Area. Close To Transit, Shopping, Groceries, Hwys. (id:61215)
Bsmt - 87 Tideswell Boulevard
Toronto, Ontario
Bright and spacious 2-bedroom plus 2 den basement apartment with a separate entrance and private ensuite laundry. This unit offers a fully self-contained layout, completely detached from the main level for added privacy. Located in a prime Port Union neighbourhood, just minutes to Rouge Hill GO Station, TTC, schools, and shopping plazas. Ideal for professionals or small families seeking comfort and convenience in a quiet residential setting. (id:61215)
Lower - 49 Clappison Boulevard
Toronto, Ontario
Welcome to your perfect lower-level apartment retreat! This beautifully updated unit offers both a front entrance and a walkout to the backyard, giving you easy access and a private outdoor space to enjoy. Inside, you'll find a clean, modern interior with a newer kitchen, a spacious bedroom, and a large living area, plus the convenience of in-suite laundry. Located just minutes from the TTC, Kingston Road, the 401, and top-rated schools, this apartment is nestled in a wonderful, safe, and family-friendly neighborhood. It's the ideal spot for anyone looking for comfort, convenience, and a touch of outdoor living. (id:61215)
201 - 158 Front Street E
Toronto, Ontario
Two years Brand New Condo For Lease; Located In The Heart Of Downtown Toronto; walking distance to George Brown college, Two Bdrm Two Full Bath With Spacious Living/Dining Area; Laminated Floor Throughout; Brand New S/S Appliances; Steps To George Brown College, St Lawrence Market, Union Station, Financial District; Public Transit At Door; Move In Now! (id:61215)
105,106,107 - 105 Gordon Baker Road
Toronto, Ontario
Prime Main Floor Retail Space Offering Approx. 2,454 Square Feet With Excellent Visibility And Prominent Brand Signage Overlooking Hwy 404, Thousands Of Cars Everyday Will See The Signage. Features Include Floor-To-Ceiling Glass Windows, Open-Concept Layout, (3) Three Parking Spaces Included In Lease, More Can Be Provided, Ample Underground And Surface Parking Spaces For Both Private And Visitor Use. Permitted Uses Including Retail Store, Restaurant, Café, Fitness, Yoga Studio, Dental, Medical Clinic, Educational/Training Facility And Much More. The Main Building Features Shared Amenities Including Lounge, Meeting Rooms, And A Common Office Area. Conveniently Located In The Heart Of The GTA-Just 1 Minute To Hwy 404, 5 Minutes To Hwy 401, And 10 Minutes To Hwy 407. Exceptional Exposure, Accessibility, And Visibility In A Thriving Area. (id:61215)
6007 - 14 York Street
Toronto, Ontario
Experience Living In This Stunning 1-Bedroom, 1-Bathroom Residence Located On The 60th Floor, Offering Breathtaking Panoramic Views Of The CN Tower, Rogers Centre, The City Skyline, And The Lake. The Unit Features A Juliette Balcony That Invites Natural Light And Fresh Air, Creating An Airy And Inviting Atmosphere. Elegant Hardwood Floors Extend Through The Kitchen, Dining, And Living Areas, Complementing The Modern Design. The Kitchen Is Equipped With Sleek Granite Countertops And High-End Finishes, Perfect For Those Who Love To Cook And Entertain. Positioned In A Prime Location, This Residence Is Directly Across The Street From Scotiabank Arena, Union Station, And Convenient Amenities Such As Longos Supermarket And TD Bank. With Direct Access To The PATH, You're Just Steps Away From The Waterfront, Rogers Centre, CN Tower, And The Bustling Financial And Entertainment Districts. Easy Highway Access And 24-Hour Concierge Service Add To The Convenience And Security Of This Exceptional Unit. (id:61215)
389a Hounslow Avenue
Toronto, Ontario
A rare North York luxury infill opportunity-fully severed and ready to build. Prestigious address: 389 & 387 Hounslow Ave. This exclusive land assembly has been subdivided into three premium lots: 40'132', 40'132', and 35'132', with full municipal servicing and approvals in place. Flexible offering - purchase individually or as a complete assembly. A perfect canvas for luxury custom homes or boutique development. Wide frontages and deep 132' lots allow for grand architectural presence, triple-car layouts, pools, walk-out lower levels, and modern high-end design. Surrounded by multi-million-dollar new builds in one of North York's fastest-rising luxury pockets.Walking distance to parks, top schools, transit, and the Yonge corridor lifestyle. Build one. Build three. Create a luxury estate for your family-or deliver a signature project that defines the neighbourhood. Truly plug-and-play for builders and end-users - bring your vision to life. (id:61215)
389b Hounslow Avenue
Toronto, Ontario
A rare North York luxury infill opportunity-fully severed and ready to build. Prestigious address: 389 & 387 Hounslow Ave. This exclusive land assembly has been subdivided into three premium lots: 40'132', 40'132', and 35'132', with full municipal servicing and approvals in place. Flexible offering - purchase individually or as a complete assembly. A perfect canvas for luxury custom homes or boutique development. Wide frontages and deep 132' lots allow for grand architectural presence, triple-car layouts, pools, walk-out lower levels, and modern high-end design. Surrounded by multi-million-dollar new builds in one of North York's fastest-rising luxury pockets.Walking distance to parks, top schools, transit, and the Yonge corridor lifestyle. Build one. Build three. Create a luxury estate for your family-or deliver a signature project that defines the neighbourhood. Truly plug-and-play for builders and end-users - bring your vision to life. (id:61215)
904 - 20 Minowan Miikan Lane Street W
Toronto, Ontario
Experience The Carnaby: prime Queen West living. Enjoy 9' ceilings, engineered hardwood, a fully integrated kitchen, walk-in closet, ensuite laundry, and a private open balcony. Amenities include a newly renovated gym. Exceptional dining, shopping, and entertainment are close. Queen Street is at your doorstep; a grocery store is across the street. Ossington and Parkdale nightlife, including The Drake and Gladstone hotels, are minutes away. Live the West Queen West lifestyle. (id:61215)
3204 - 1 The Esplanade Street
Toronto, Ontario
2 Bed 2 Bath 894 Sqft - Corner Unit - Lots Of Natural Lightt! Large Kitchen W/ Island. Stunning Floor To Ceiling Windows. Ac, Ensuite Laundry. Suite Feature Contemporary Kitchens W/ Extended Height Upper Cabinetry, Engineered Hardwood Flooring Throughout, S/S Bosch/Fisher Paykel Kitchen Appliances, Granite Kitchen Counter Top, And Slab Marble Bathroom Countertops. (id:61215)
2008 - 90 Stadium Road
Toronto, Ontario
Spectacular One-Bedroom Suite With Parking Featuring Unobstructed Panoramic Views Of The Lake, Marina, And Toronto's Iconic Skyline Including The Cn Tower In Full View. Floor-To-Ceiling Windows Fill The Space With Natural Light, Offering Ultimate Privacy And A Seamless Indoor-Outdoor Flow. Sit Back And Relax With Private Views Of Spectacular Sunrises And Sunsets From An Extra-Large Balcony Spanning The Full Width Of The Suite, Perfect For Lounging Or Entertaining Against A Breathtaking Backdrop. The Bright, Open Layout Showcases Modern Finishes, Ensuite Laundry, And A Large Custom Built In Double Wardrobe With Drawers In The Primary Suite. Steps To The Waterfront, Marina, Parks, Queens Quay, Shopping, And Transit. Stroll To Liberty Village, Harbourfront, Queen West, And Waterfront Bike And Running Trails. Luxury Building With Resort Level Amenities And Professional 24/7 Concierge Services - The Ultimate Downtown-Lakefront Lifestyle. (id:61215)
901 - 7 Gale Crescent
St. Catharines, Ontario
Beautifully renovated 1,157 sq. ft. 2 bedroom and 2 full bathroom condo with luxury finishes and stunning views. This redesigned open-concept suite features all new stylish flooring, non-slip slate and tile, crown molding, custom doors, custom kitchen featuring Caesarstone counters, stainless steel appliances, and a custom walkthrough closet with in-suite laundry. Carpet-free and move-in ready. The building features indoor pool, gym, saunas, games and party rooms, workshop, car wash, and observatory. Centrally located near Hwy 406, downtown, shopping, Meridian Centre, and Brock University. Nothing to do but move in and enjoy! (id:61215)

