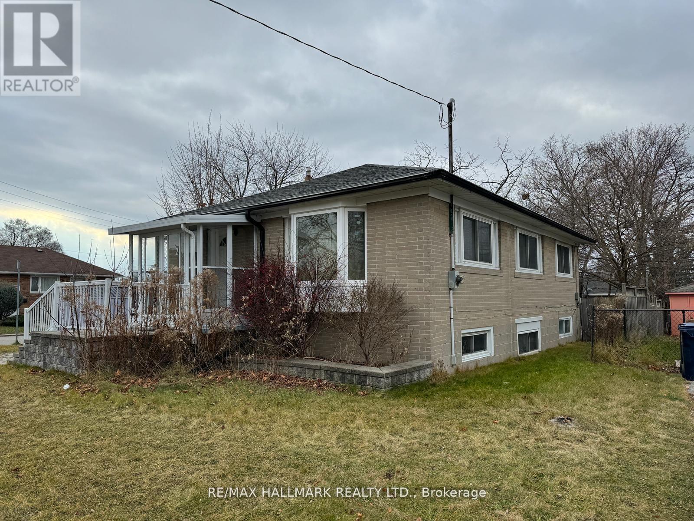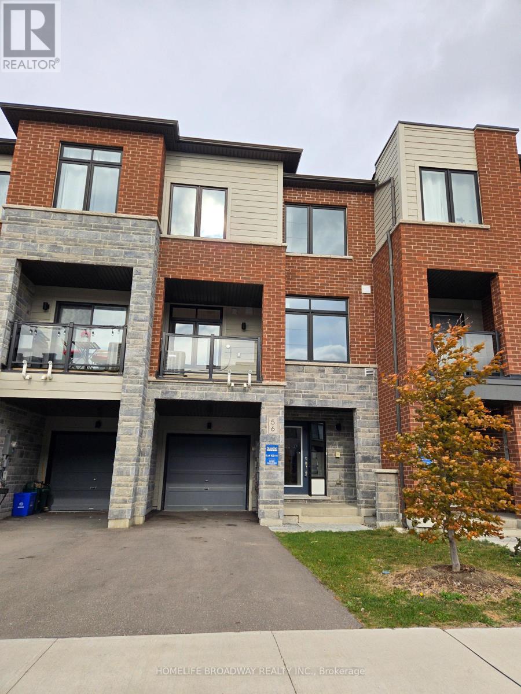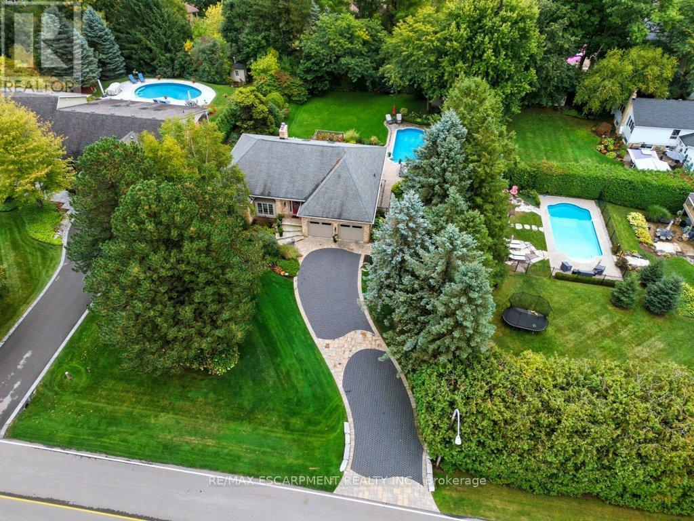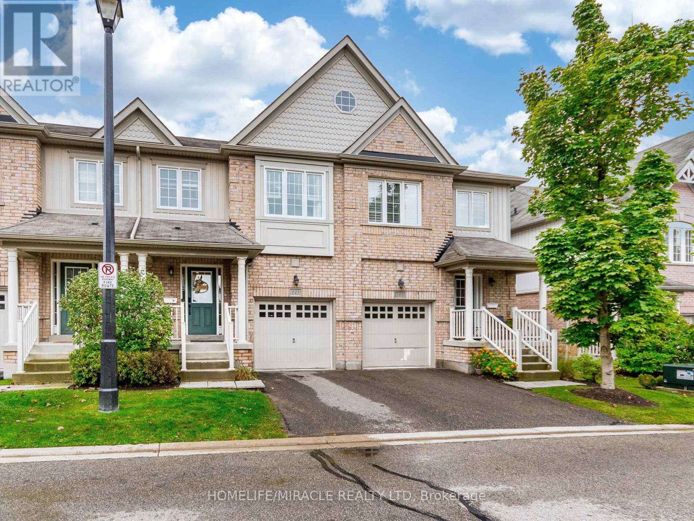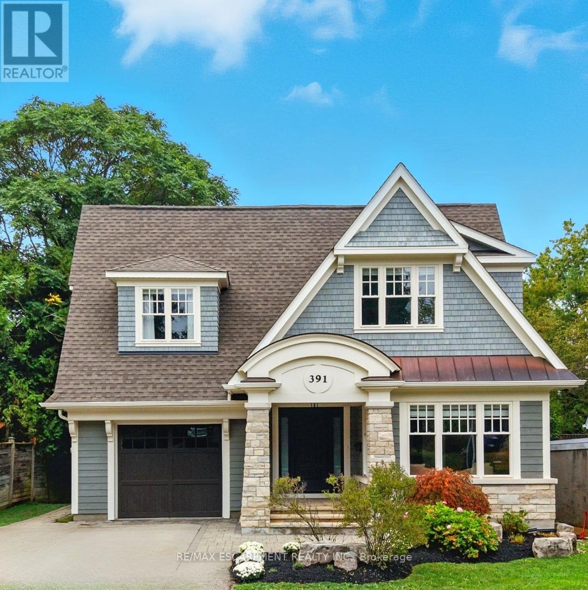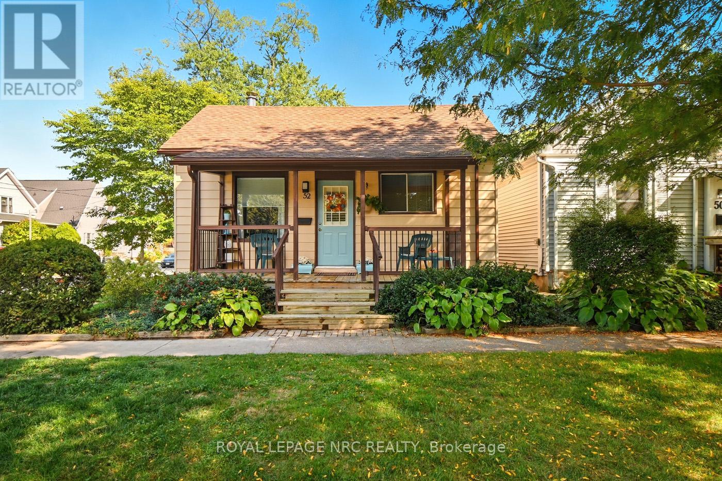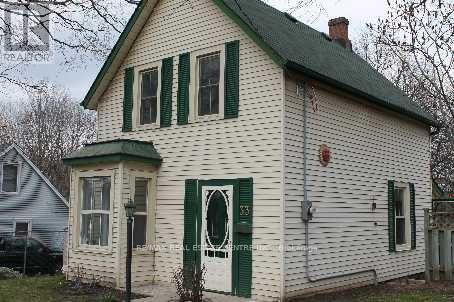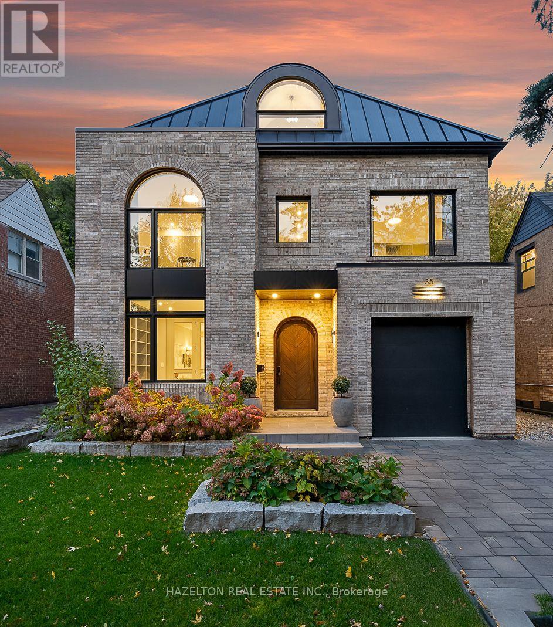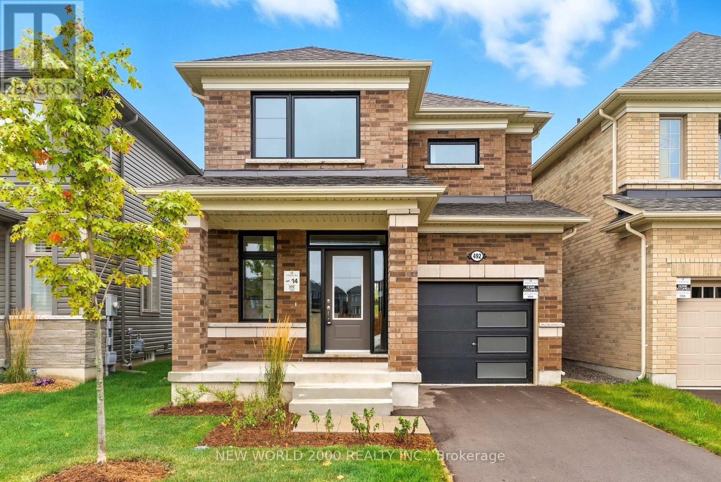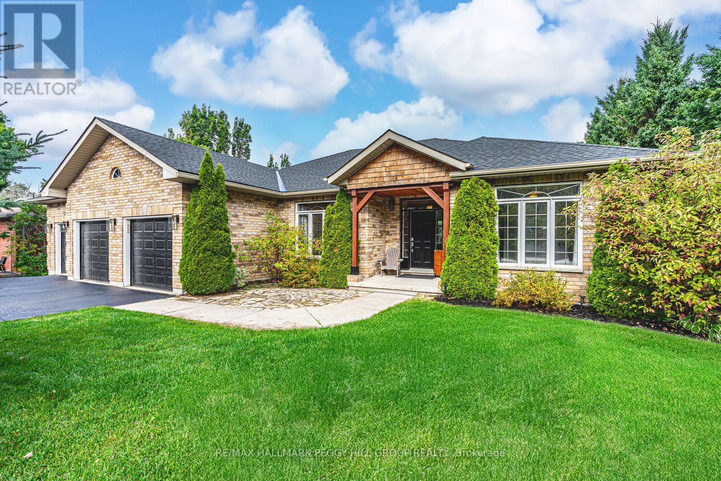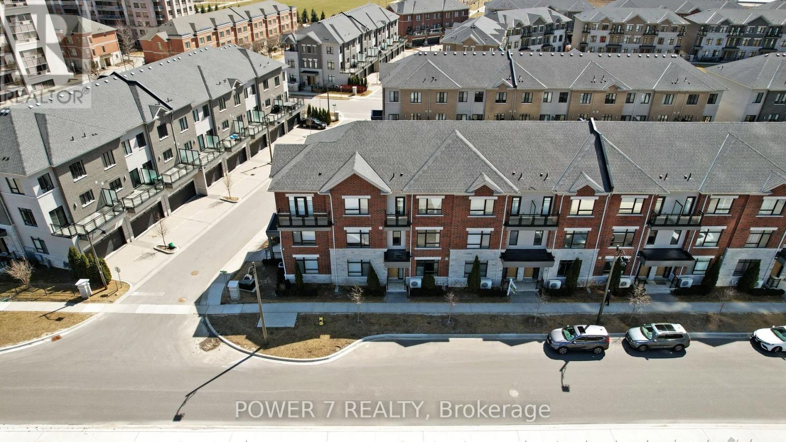Team Finora | Dan Kate and Jodie Finora | Niagara's Top Realtors | ReMax Niagara Realty Ltd.
Listings
Bsmt - 2 Kootenay Crescent
Toronto, Ontario
Excellent location Beautifully Maintained 3 Bedroom Basement Apartment With Separate Entrance For Rent . close to all Amenities specially TTC . Tenant pays 40 % of Utilities. (id:61215)
56 Delano Way
Newmarket, Ontario
3 Bdrm Luxury Town In Central Newmarket, Steps to Upper Canada Mall, GO Bus Terminal, Buses, South Facing, Spacious, 9' Ceiling On Main FL, Modern Kitchen W/SS Appliances & Breakfast Counter, Direct Access to Garage (id:61215)
31 Acredale Drive
Hamilton, Ontario
Exquisite Branthaven built 3+1 bedroom, 3 bathroom bungalow on beautiful, mature Carlisle street! Absolutely stunning and extensive landscaping that will truly take your breath away! The rear yard paradise includes an incredible saltwater pool with two water features, hot tub, beautiful stone work, full irrigation and is an absolute gardener's dream! The gorgeous interior has been renovated throughout with a stand out kitchen that offers a large island, quartz counters, high end appliances including a a 36 inch Thermador gas stove, pot filler and beautiful cabinetry! A spacious living room/dining room with gas fireplace and walk out to a composite deck, vaulted ceilings and two skylights, 3 bedrooms including a primary suite with luxurious ensuite, two additional good sized bedrooms and a main bathroom complete the main level! The open hardwood staircase takes you to a fabulous walkout lower level with a warm and inviting family room with gas fireplace with built-in shelving, a large office, a fourth bedroom, a full bathroom, a large games room, a sauna and a lovely laundry with walk-out! Adding a kitchen to this home would create an ideal multi-generational opportunity! Additional features of this home include hardwood throughout upper and lower level, crown moulding, updated furnace and a/c, updated stone driveway, two sheds and incredible curb appeal! A timeless residence with pride of ownership evident throughout! (id:61215)
# 143 - 1035 Victoria Road S
Guelph, Ontario
Welcome to this beautifully upgraded 1,770 sq.ft. executive-style townhouse, ideally located in highly sought-after South Guelph and backing onto serene green space! This stunning home offers 3 spacious bedrooms and 3 bathrooms, making it an excellent choice for families or those who enjoy entertaining. The main floor boasts a bright open-concept layout with a sun-filled living and dining area, complete with hardwood floors and pot lights.The modern kitchen features a breakfast bar, newer stainless steel appliances, a stylish backsplash, and ample cabinet space. For added convenience, you'll also find a front closet, a 2-piece powder room, and direct access to the garage.Upstairs, the primary suite is generously sized, featuring a walk-in closet and a luxurious ensuite with a separate shower and soaker tub. Two additional large bedrooms, a full bathroom and a separate laundry room provide both comfort and functionality.Step outside to a private backyard with a deck, perfect for summer BBQs and gatherings.Situated close to the University of Guelph, schools, GO Train, parks, trails, Highway 401, and all amenities, this home combines modern living with exceptional convenience. Don't miss the chance to make this beautiful home yours! (id:61215)
391 Patricia Drive
Burlington, Ontario
Custom-built in 2016, this exceptional residence offers approximately 5,000 square feet of luxurious living space, showcasing premium finishes and superior craftsmanship throughout. Situated on a 217-ft deep, pool-sized lot backing onto the RBG Hendrie Valley Sanctuary, this home blends elegance with natural serenity. The gourmet kitchen features a large island with dual-sided cabinetry, sink and pendant lighting, along with built-in stainless steel appliances including a wall oven, gas cooktop, fridge and dishwasher plus a sunlit eat-in area overlooking the private backyard. Rich hardwood flooring spans the main and second levels, complemented by hardwood stairs, coffered ceilings, crown moulding and pot lights that add warmth and architectural detail. The private primary suite includes a luxurious spa-like ensuite and two walk-in closets with custom built-ins. A finished walk-out lower level adds flexible living space, offering a fifth bedroom, full bathroom, rec room and multi-use area perfect for an office, gym, craft room or playroom. An upper-level balcony off the great room extends the living space outdoors and features a gas BBQ hook-up. Additional highlights include oversized windows, engineered hardwood, central vacuum and full home pre-wiring for automation and audio/video distribution. Ideally located minutes from Aldershot GO Station, Highways 403 and 407, as well as nearby restaurants and shopping. RSA. Luxury Certified. (id:61215)
52 Wiley Street
St. Catharines, Ontario
Home sweet home. This sweet, well-kept home on a corner lot in the heart of St. Catharines is ready to move in. New deck, new laminate floors, and a beautiful, low-maintenance garden. Rustic and cozy family room features brick walls, washed-wood ceiling with a brick, corner hearth with wood-burning stove. Extra large primary bedroom (Originally 3 bedroom, could be converted back). The bright kitchen has breakfast bar and easy access to the deck for grilling and relaxing. 200 amp service, pre-inspected, Fantastic, friendly neighbourhood, an absolute gem. (id:61215)
33 King Street
Halton Hills, Ontario
Easy commute to work in this great 3 bedroom, 2 bath, 2 storey home on a large lot with a large separate garage. Ideal for first time home buyer. Large Deck For Entertaining.New carpet on 2nd floor, 2013 Survey see attached. You Have To See This Beauty To Believe. Easy Walk to train station ( Go & Via Rail) and Downtown Georgetown. All offer will be considered. (id:61215)
35 Worthington Crescent
Toronto, Ontario
35 Worthington Cres could be the finest family home to come to the market in recent memory. Custom built and thoughtfully designed to provide simply outstanding family living, with joyful entertaining space and comfortable private spaces. One of the most desirable kid friendly streets in South Kingsway, this is a quick commute to downtown or to terrific shopping on Bloor or the Queensway. Lush landscaping with wonderful outdoor space including pool (fenced) and lots of patio space for bbq dinners. The heart of this home is the open concept kitchen /family room with a long centre island for morning coffee, and a walk in pantry, combined with welcoming gathering space with a wood burning fireplace, all accessible to the garden. A separate home office, plus a more formal living and dining area provide plenty of room for all. The 2nd floor is designed for kids with an open homework/play space, and three bedrooms, 2 baths and the laundry . 3rd floor is a serene treetop adult retreat. Primary bedroom/loft features an inviting sitting area, oversize walk in closet space decadent spa like ensuite, and a private rooftop patio for star gazing. The lower level provides plenty of playroom space, gym and a well sized nanny suite (4 piece bath). This is a home where family will flourish. (id:61215)
492 Trevor Street
Cobourg, Ontario
Rare Opportunity! Newly built by award-winning Tribute Communities, this charming 4-bedroom detached home in the master-planned Cobourg Trails development is sure to impress. With a spacious 1712 square feet of living space, the popular Jasmine model blends comfort with the serene beauty of nature, offering a full walk-out basement on an extra deep lot backing onto protected greenspace. Inside, modern comforts meet functional living with a design that accommodates both entertaining and personal retreats. The 9ft main floor flows smoothly into a well-appointed kitchen with upgraded maple cabinets, breakfast area, and great room with gas fireplace, providing a central hub for gatherings. The main floor laundry room doubles as a mudroom with garage access. Upstairs, the primary bedroom offers a tranquil escape, while the additional bedrooms are perfect for family, guests, or a home office. Ideally situated for outdoor enthusiasts and urban dwellers alike, this home is within easy reach of top community features. Just minutes away, the Cobourg Beach promises sunny weekend breaks, while the Northumberland Mall and SmartCentres Cobourg cater to all your shopping needs. Closer to home, the New neighbourhood park/village square and the nearby Cobourg Community Centre provide spaces for gathering, recreation, and more. Embrace the lifestyle you've been dreaming of in Cobourg Trails. (id:61215)
102 Highland Drive
Oro-Medonte, Ontario
SOPHISTICATED HORSESHOE VALLEY RETREAT WITH OVER 3,750 FIN SQ FT, IN-LAW POTENTIAL, TRIPLE CAR GARAGE & PRIVATE LOT! Prestigious Horseshoe Valley living awaits in this extraordinary bungalow, steps from Horseshoe Resort and only minutes from golf courses, trails, tennis courts, and Vetta Nordic Spa. From the moment you arrive, the elegance is undeniable, with a brick exterior, updated shingles (2022), a covered porch featuring wood posts and beams, a triple-car garage with inside entry, and a driveway with parking for nine vehicles. The property itself is a private retreat, showcasing mature trees, manicured gardens, a patio with a pergola, a hot tub, a fire pit, a shed, and invisible dog fencing. Over 3,750 fin sq ft of exquisite living space is defined by hardwood floors, 14-ft ceilings, and open-concept principal rooms. The gourmet kitchen features white cabinetry topped with crown, stone countertops, an island with a sink, a bar area with a second sink and a beverage fridge, stainless steel appliances including a gas stove, and a walkout to the raised deck. A formal dining room enhances the hosting experience, while the living room is anchored by a stone-surround fireplace with a wood mantle. The primary suite is complete with a walk-in closet and a lavish 5-piece semi-ensuite presenting heated floors, dual sinks, and a glass-door walk-in shower with a bench. The impressive walkout basement continues to amaze with engineered hardwood floors, a double garden door walkout, expansive windows, pot lights, and a second kitchen with an electric induction cooktop, breakfast bar, and tile backsplash. Two additional bedrooms plus a den, a 4-piece bathroom with heated floors, and a massive recreation room create endless opportunities for family living or entertaining. The home also comes equipped with central vac. Designed for memorable gatherings, quiet moments, and everything in between, this Horseshoe Valley retreat is ready to be your forever #HomeToStay! (id:61215)
57 Gandhi Lane
Markham, Ontario
A 4 Bedrooms, 4.5 Bathrooms townhouse situated in Markham sought-after Bayview & Hwy 7 area. Designed with high-end finishes and bright, open spaces, this home offers both elegance and functionality. This 3 storeys townhouse features 3 spacious bedrooms on the upper floor and 1 extra bedroom on the ground floor perfect for home office or in-law suite. The luxurious primary suite includes an ensuite with a large glass shower and a private balcony, while two additional bedrooms share a sleek full bathroom. 9ft ceilings on the ground, second, and third floors, complemented by an open-concept on the main level. The kitchen is equipped with quartz countertops and backsplash, a large island, built-in stainless steel oven, microwave, cooktop, dishwasher, wine fridge, and a walk-in pantry. The bright breakfast area leads to a spacious private terrace with a gas BBQ hookup. The basement is fully finished with hardwood flooring and an additional bathroom. Spacious laundry room in the basement. Approx 2640sqft for the 4 levels. An oak staircase with iron pickets, smooth ceiling, crown moulding, smart thermostat, security camera and security system and numerous pot lights. A double-car garage with fresh epoxy floor and painted wall, plus two extra driveway parking spaces. This unit has its own front porch. Walking distance to VIVA Bus stop, restaurants, bank and shopping. Easy access highway 404 and 407. Maintenance include internet, landscaping, snow removal, building exterior maintenance. (id:61215)
54 Plymbridge Road
Toronto, Ontario
**Welcome to perfectly situated in the esteemed and scenic enclave of Hoggs Hollow, this property offers an unparalleled opportunity to all end-users(families) or investors or builders, Nestled within a private forested area, it's a haven for nature enthusiasts seeking tranquility in the city, effortlessly blends country serenity and urban convenient to yonge subway station and highways. This charm home offers a spacious over 3000 sqft of living area, 9 ft ceiling family room, recently update & upgrade elements(spent $$$$) thru-out inside/outside. The family living zone boasts a gorgeous fireplace, creating a cozy/warm atmosphere, and well situated to overlook the private backyard garden. The kitchen provides update/stainless steel appliance and update cabinet, a centre island and breakfast bar area. Upper level, 4 bedrooms are well-proportioned room size with hardwood floors and closets. The lower level offers extra space for your family needed, a separate entrance, and a direct access to the full size of 2 cars garage. The backyard offers an in-ground swimming pool, and a private ravine. 10 minutes walk to subway station, 15 minutes ride to downtown. Top ranking Armour Heights PS, York Mills CI & private schools! Most recent bank appraisal price is $5M. (id:61215)

