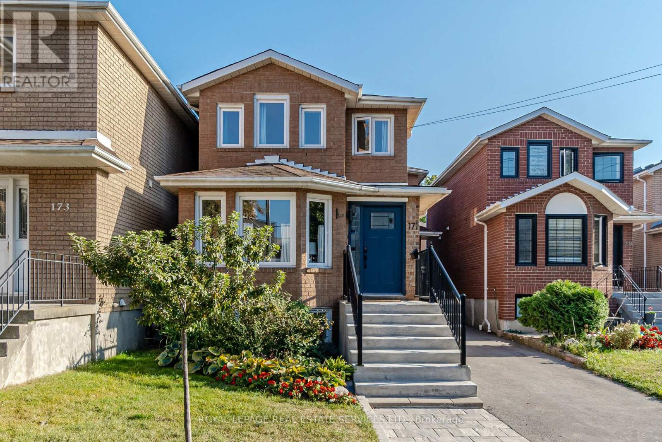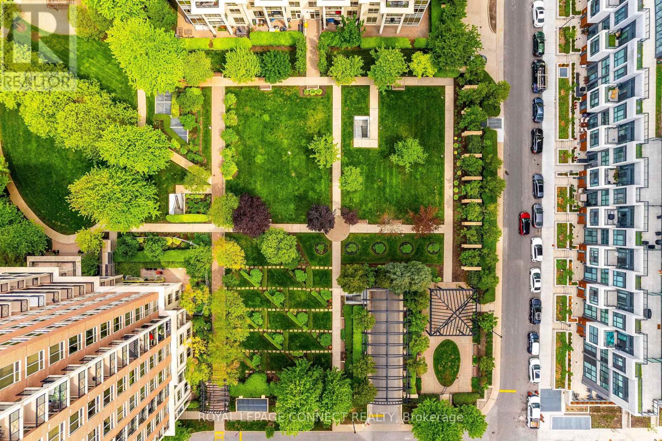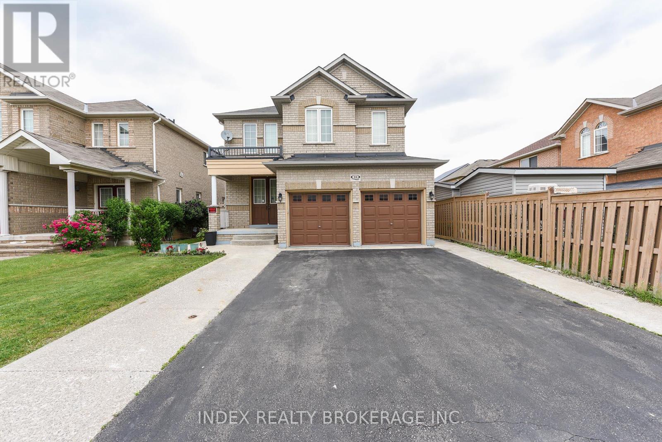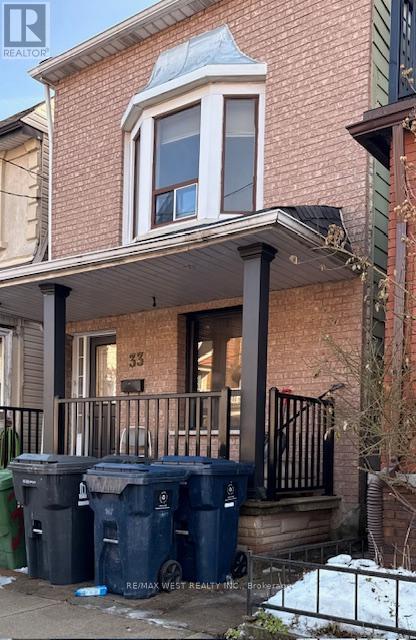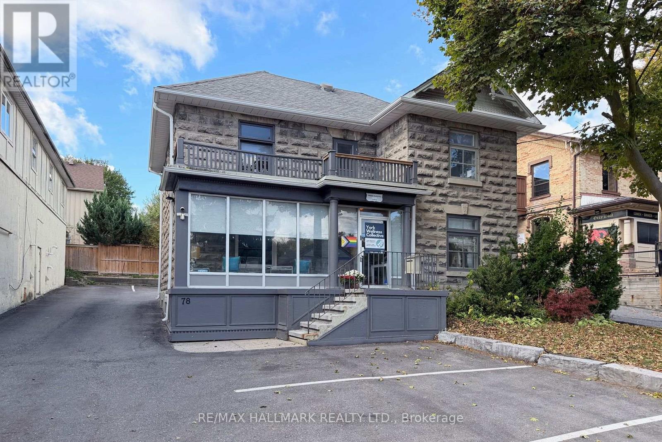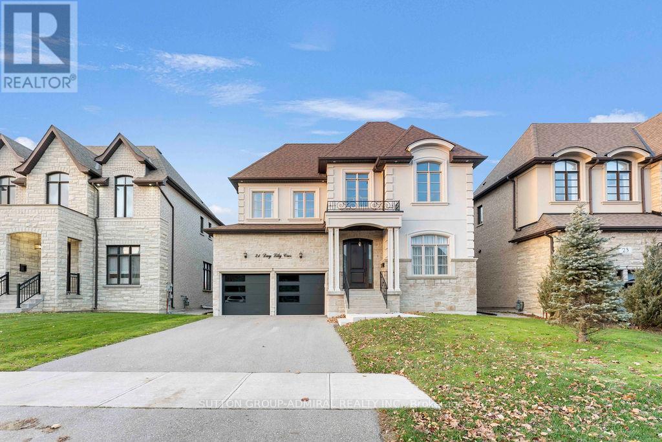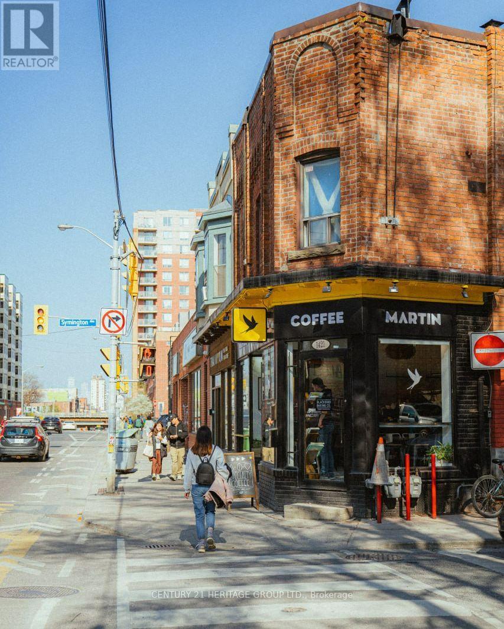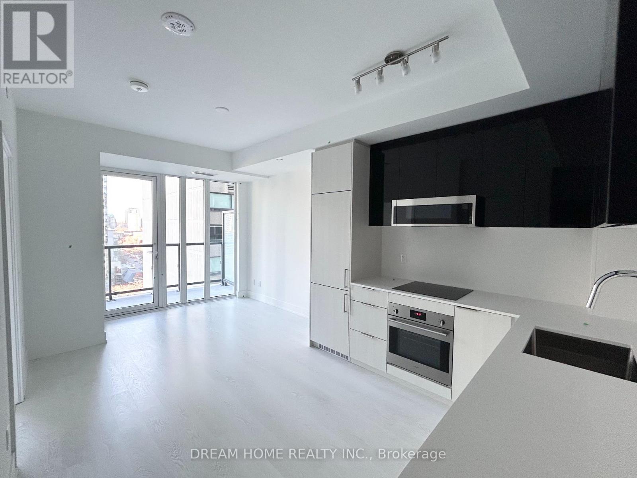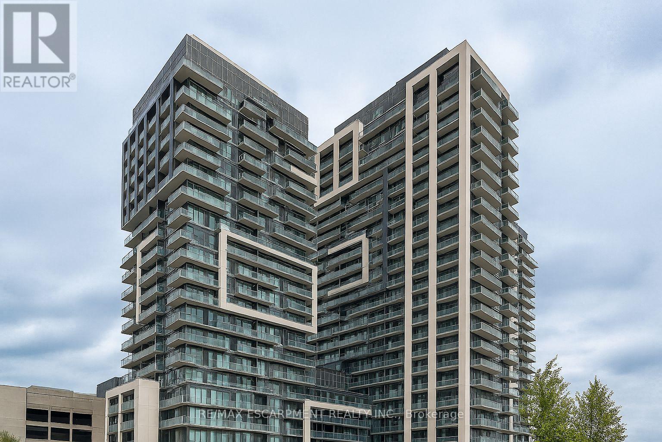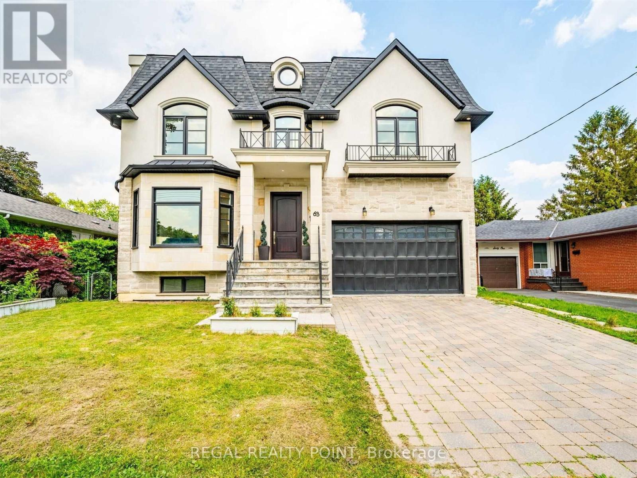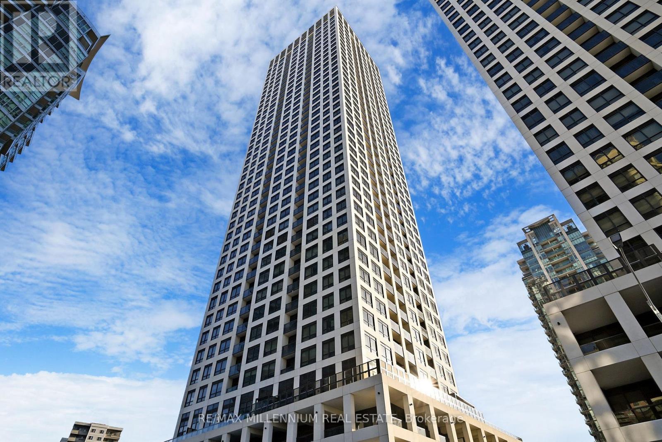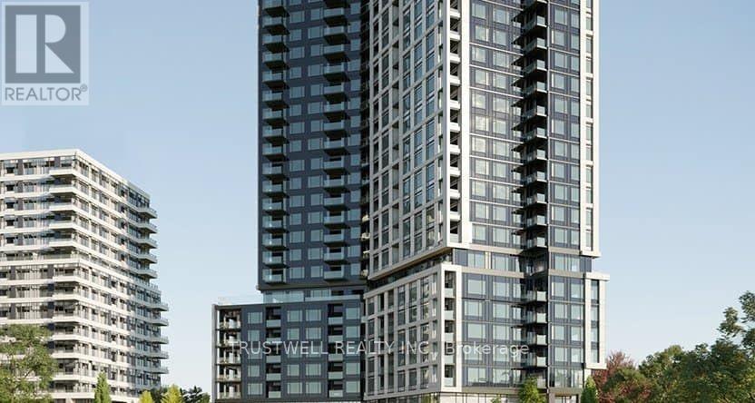Team Finora | Dan Kate and Jodie Finora | Niagara's Top Realtors | ReMax Niagara Realty Ltd.
Listings
171 Clonmore Drive
Toronto, Ontario
** PARKING & LAUNDRY** Welcome to this bright and spacious 2-bedroom lower-level unit featuring 8-foot ceilings and large windows in every room, filling the space with natural light. Enjoy the convenience of ensuite laundry, private storage, air conditioning, and parking for one car. Located in a beautiful, tree-lined neighbourhood, this home is just a short walk to grocery stores, restaurants, coffee shops, gas stations, and major retailers. Outdoor enthusiasts will love the nearby trails and beach, perfect for relaxing walks or weekend adventures. Commuter-friendly location just a short walk to Victoria Park Subway Station, with a bus stop right in front of the house for added convenience. Tenant to pay 30% of all utilities. (id:61215)
403 - 1101 Leslie Street
Toronto, Ontario
This lovely fully renovated southwest-facing corner suite offers breathtaking, unobstructed and panoramic views of Sunnybrook Park & Toronto's skyline! Soak in spectacular sunsets from your expansive 213 sq ft terrace!! This open-concept layout is ideal for those who love entertaining! Featuring a beautifully renovated kitchen with luxurious GE Cafe appliances, updated bathrooms and a cozy gas fireplace. Enjoy top-tier amenities including a 24/7 concierge, indoor pool, fitness center & more. **Rarely offered 2 side by side parking spaces & 2 lockers are included** This 2 Bed, 2 Bathroom unit truly offers it all! All utilities are included in the maintenance fees. Fluffy friends are welcome! (one dog permitted, with weight limit). Conveniently located just steps to the LRT, Future Ontario Line, and top-rated schools with easy access to the DVP, 401, & Shops at Don Mills. **This is luxury care free living surrounded by nature with unmatched convenience** (id:61215)
33 Portstewart Crescent
Brampton, Ontario
Absolutely Stunning!! 4+2 Bedrooms 4 Washroom!! 2 Bedrooms Legal Basement Apartment!! Upgrade Kitchen, Quartz Countertops in Kitchen and Washrooms. Hardwood Floor on Main Floor. Separate Family and Living Room. Pot Light, Oak Staircase, Extended Driveway, Upgraded Washrooms, Close to Mount Pleasant Go Station and Shopping Center. Carpet Free. (id:61215)
Bsmt - 33 Lappin Avenue
Toronto, Ontario
Welcome to the vibrant Wallace-Emerson neighbourhood! This self-contained lower-level unit in a detached home features two spacious bedrooms, a full kitchen, and one bathroom. Enjoy the convenience of shared on-site laundry, central air conditioning, and central heating. Ideally located just steps to the subway, shopping, restaurants, community centre, and Dufferin Grove Park. Gas, water, and hydro are included. Tenant insurance required. No smoking and no pets. (id:61215)
78 Main Street S
Newmarket, Ontario
Turn of the (last) century beauty ideal for owner / user office space! Significantly upgraded and restored Great exposure and prestige location just steps to the downtown stores, restaurants, transit, Riverwalk Commons and the Go Train. Suits one or two units for income. Zoning is UC-D1 which permits many commercial / institutional / professional / education / retail / and residential uses. Located in the Historic Downtown Urban Centre Zone, but not listed or designated historic. Private driveway with parking for 8 cars plus ample free street parking. Stairwell to unfinished 3rd floor provides storage with the opportunity to finish with dormers for more office space. The basement has good height for storage and a back flow valve. The garage is heated and insulated. (id:61215)
21 Day Lily Crescent
Richmond Hill, Ontario
A+ Tenant Only! Spectacular 4 bedroom residence in the prestigious South Richvale! Truly customized and fully upgraded top to bottom, office on the main floor, chef's kitchen, built-in appliances, spa like master ensuite & much more. Quiet street! Super convenient location, close to main intersections, hwy's, plazas, coffee shops, community center. (id:61215)
1421 Bloor Street W
Toronto, Ontario
An Exceptional Opportunity in One of Toronto's Fastest-Growing Neighborhoods, this highly rated coffee shop presents a rare and lucrative opportunity for investors and entrepreneurs alike. With sprawling new residential and mixed-use developments reshaping the area, this location is perfectly positioned to ride the wave of revitalization and increasing foot traffic. Located in the heart of downtown Toronto, on a bustling high-traffic street, this charming café stands out as the best-rated coffee destination in the neighborhood. The shop enjoys a steady stream of loyal customers, from local residents and office workers to passersby drawn in by its inviting European-style aesthetic. The interior radiates warmth and charm, featuring rustic brick walls, expansive windows that flood the space with natural light, and cozy seating. The ambiance is matched by a strong reputation for top-tier specialty coffee, fresh pastries, and outstanding service. The café comes fully equipped with premium coffee-making equipment and enjoys the added advantage of low rent. Positioned near a busy intersection, surrounded by retail shops, residential developments, and a Go train transit stop, the shop benefits from year-round high visibility and customer flow. This is a turnkey operation with strong foundations and massive growth potential-ideal for someone eager to make a mark in Toronto's vibrant and expanding café culture. (id:61215)
1507 - 308 Jarvis Street
Toronto, Ontario
Welcome to this well-appointed 1 bedroom plus den, 2 bathroom condo at 308 Jarvis St, offering a functional layout with a separate den ideal for a home office, a north-facing exposure, and a private balcony for added living space. This thoughtfully designed suite does not include parking or a locker, making it an excellent opportunity for first-time buyers or investors seeking strong value in a prime downtown location. Residents enjoy a full range of modern building amenities including concierge service, a fully equipped gym, pet spa, yoga studio, media lounge, music room, party room, meeting room, and an outdoor BBQ area designed for entertaining and socializing. Ideally situated at Jarvis Street and Carlton Street, JAC Condos delivers a premier urban lifestyle just steps from Toronto Metropolitan University and the tranquil greenery of Allan Gardens. This highly walkable neighborhood offers effortless access to College and Dundas subway stations, with everyday conveniences, shopping, dining, and entertainment all within minutes, including the iconic Toronto Eaton Centre and the vibrant energy of Yonge-Dundas Square. With close proximity to major hospitals and the dynamic Church-Wellesley Village, this location provides exceptional connectivity, lifestyle appeal, and rental demand, making it a smart choice for buyers looking to own or invest in the heart of downtown Toronto. (id:61215)
2005 - 2087 Fairview Street
Burlington, Ontario
Welcome to Your Dream Condo in a Prime Location! Experience luxury living in this stunning 2-bedroom, 2-bathroom condo on the 20th floor of the highly sought-after Paradigm Condos. Enjoy the Luxury of 1 Parking and 1 Locker Included. Perfectly situated just steps from Train Station, with easy access to hwy, Downtown Burlington, and the Mall. Step into a modern open-concept kitchen, featuring an upgraded quartz waterfall island, sleek finishes, and top-tier appliances. The spacious layout boasts luxury flooring throughout, floor-to-ceiling windows, and breathtaking Southwest views from the large private balcony, where you can enjoy stunning lake views and picturesque sunsets over the escarpment area Paradigm Condos offers an unmatched selection of amenities, including: Rooftop lounge & BBQ Basketball court, Indoor pool & hot tub, Steam room & pet spa, EV charging stations, Billiards & kids' playroom, Fitness centre & party room, Guest suites, 24-hour security & concierge. This is more than just a home-it's a lifestyle. Don't miss your chance to own this exceptional unit in one of Burlington's most desirable communities! (id:61215)
Basement Unit - 63 Burrows Avenue
Toronto, Ontario
Bright and spacious two bedroom basement available for rent in one of the best communities in Toronto This unit is accessible with a separate entrance , separate laundry room , high ceiling and massive kitchen with gas stove, oversized windows with lots of natural light and so much more. Great schools around , SOME Furniture can be provided, tenant to pay a percentage of utilities. (id:61215)
1706 - 30 Elm Drive W
Mississauga, Ontario
Welcome to luxury living in the heart of Mississauga's vibrant City Centre! This stunning 1 bedroom + den, 2 full bathroom suite at Edge Towers 2 offers a perfect blend of contemporary design, functional space, and premium finishes ideal for professionals, couples, or anyone seeking urban elegance with practical luxury. Step inside to discover a bright and open layout enhanced by floor-to-ceiling windows, flooding the living space with natural light and offering sweeping views. The modern kitchen features sleek quartz countertops, stainless steel and built in appliances, and a convenient breakfast bar perfect for entertaining or casual dining. The generously sized primary bedroom boasts a large closet, and direct access to one of the full bathrooms. The den provides flexible space for a home office, guest area - a rare and valuable addition for condo living. The second full bathroom is beautifully appointed with contemporary fixtures and finishes and conveniently located in the den. The den comes equipped with custom cabinets. This exceptional suite comes with 1 owned parking space and 1 locker, offering peace of mind and valuable storage space a true plus in downtown living. Residents at Edge Towers 2 enjoy unparalleled access to an array of world-class amenities including a 24-hour concierge, fitness centre, party room, BBQ terrace, and elegant lobby lounge designed to enhance your urban lifestyle. all designed to enhance your urban lifestyle. (id:61215)
2108 - 2495 Eglinton Avenue W
Mississauga, Ontario
Brand New Kindred Condos by Daniels 2 Bedroom with Parking in Prime Erin Mills! Welcome to this stunning 2 bedroom suite offering a bright, open-concept layout with a sleek modern kitchen featuring quartz countertops and stainless-steel appliances. Enjoy a spacious living area with walkout to a southwest-facing balcony showcasing breathtaking views. Residents enjoy premium amenities including a 24/7 concierge, co-working hub, boardroom, fitness centre, yoga studio, party lounge, games room, outdoor terrace with gardening plots, firepit, and playground. Unbeatable location steps to Erin Mills Town Centre with shopping, dining, arts, culture, and entertainment. Close to top-ranked schools, Credit Valley Hospital, and major highways (403, GO Transit).This condo truly embodies modern urban living at its finest! (id:61215)

