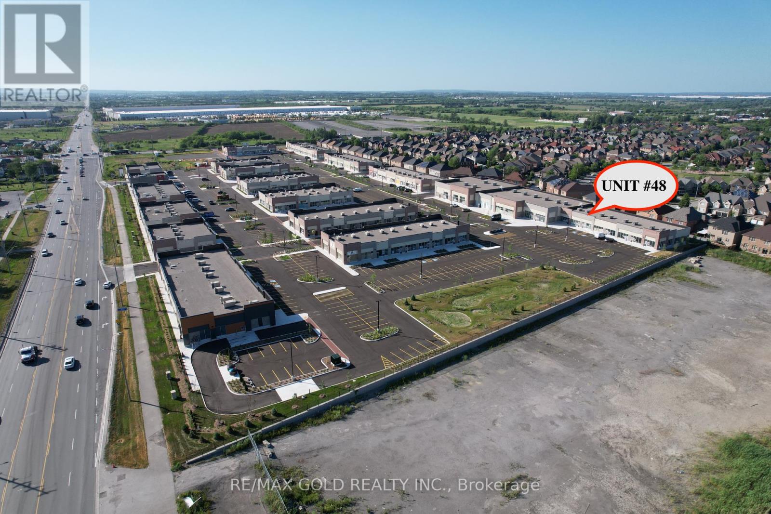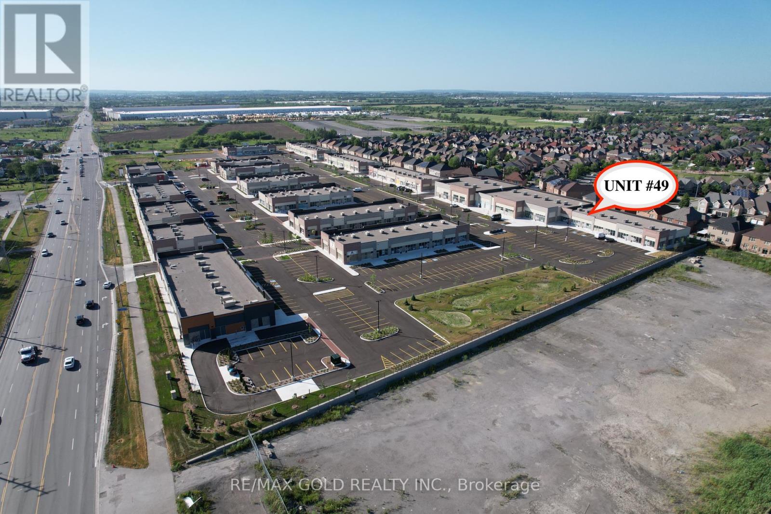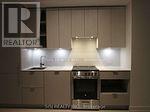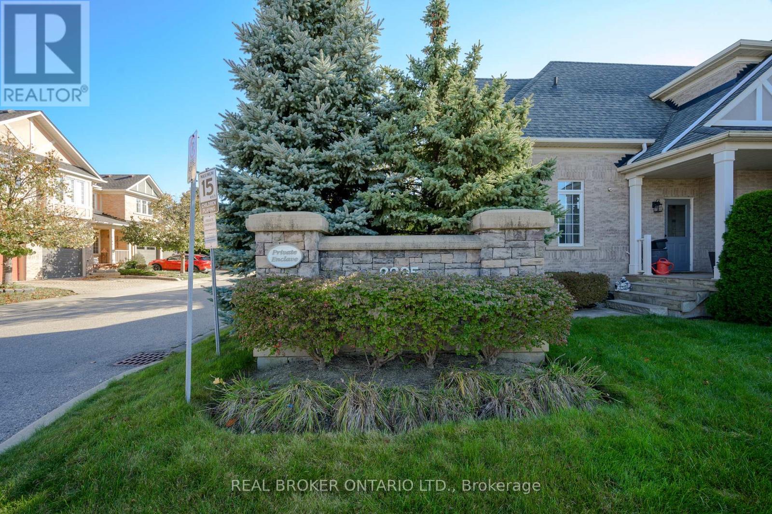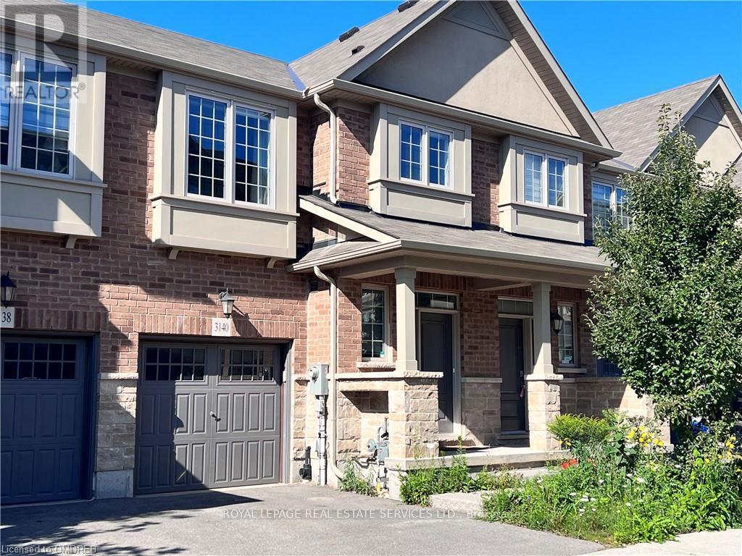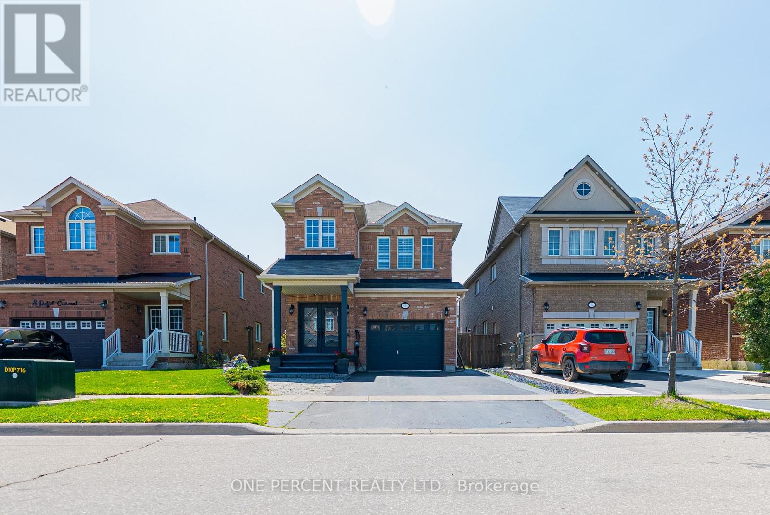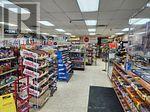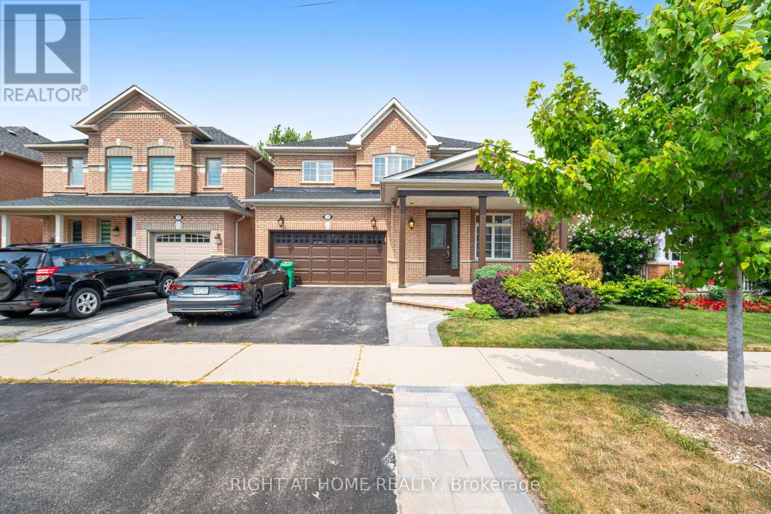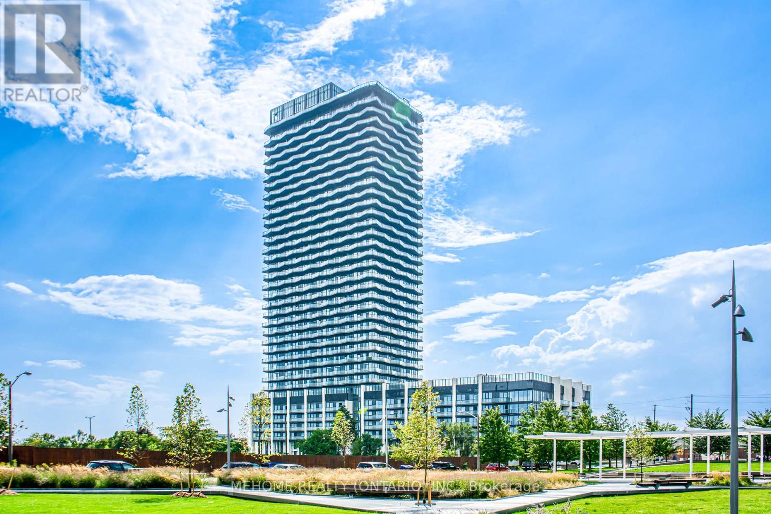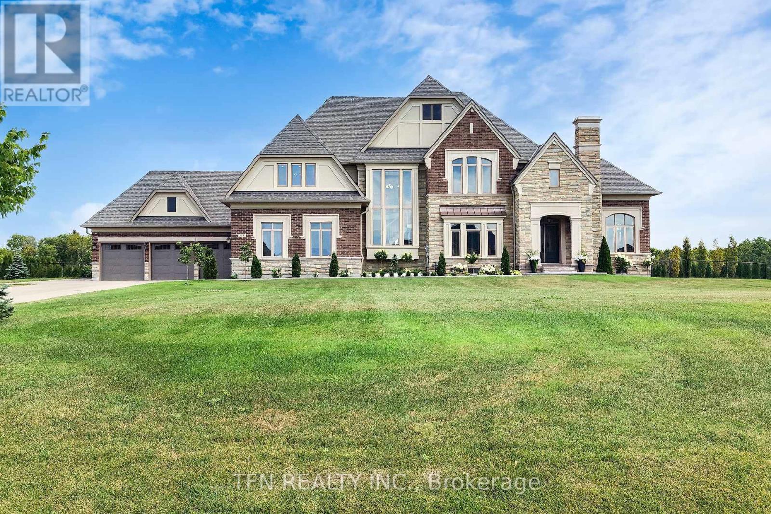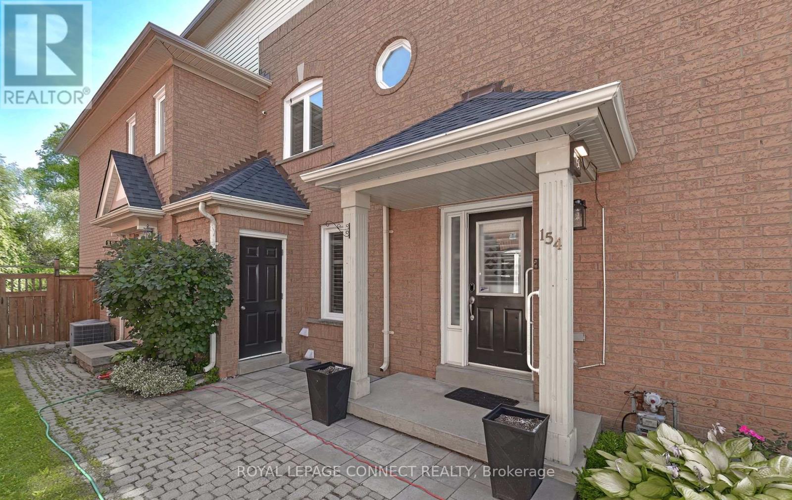Team Finora | Dan Kate and Jodie Finora | Niagara's Top Realtors | ReMax Niagara Realty Ltd.
Listings
Unit 1 - 152 Weber Street E
Kitchener, Ontario
Fully renovated this unit boasts the Main Level which is accessed through a SEPARATE SIDE ENTRANCE & adorns a large living & dining room, full kitchen w , full bathroom, walkout to a large deck & fenced yard along with 2 bedrooms on this floor with a SEPARATE WASHER/DRYER UNIT. A few steps to the basement level which has been meticulously renovated to include 2 ADDITIONAL BEDROOMS and a large living area with a full bar area and another full bathroom installation. . Situated just minutes from the DOWNTOWN KITCHENER CITY CENTER & Kitchener Farmers Market not to mention the LRT Transit line within close proximity to the Court House, Conestoga College Campus and a wide array of shop. This is one unit in a duplex , unit 2 is also listed for lease . if you are interested to rent both for a larger / extended family ( This is preference for the landlord ) (id:61215)
48 - 6141 Mayfield Road
Brampton, Ontario
ONLY LAST FEW UNITS AVAILABLE! Welcome To the Gateway to Brampton, Brand New 100% Commercial Retail Plaza Located At Airport Rd and Mayfield Rd Available Immediate North Facing Unit With Approx. 1,471.80 Sq Ft, Huge Exposure With High Traffic On Mayfield Rd and Airport Rd. Excellent Opportunity To Start New Business Or Relocate., Excellent Exposure, High Density Neighborhood! Suitable For Variety Of Different Uses. Unit Is In Shell Condition, Tenant To Do All Lease Hold Improvements! Unit 48 & 49 Can Be Leased Together or Separately . (id:61215)
49 - 6141 Mayfield Road
Brampton, Ontario
Welcome To the Gateway to Brampton, Brand New 100% Commercial Retail Plaza Located At Airport Rd and Mayfield Rd Available Immediately, Located Close to Grocery Store, With Approx. 1,467.80 Sq Ft, Huge Both Exposure With High Traffic On Mayfield Rd and Airport Rd. Excellent Opportunity To Start New Business Or Relocate., Excellent Exposure, High Density Neighborhood! Suitable For Variety Of Different Uses. Unit Is In Shell Condition, Tenant To Do All Lease Hold Improvements! (id:61215)
5209 - 3883 Quartz Road
Mississauga, Ontario
Welcome to the pristine 2 BR + Den / 2 WR condo nestled in the sought-after M-City development. With a generous Award-Winning M City 2 Located In The Heart Of Mississauga, Steps To Square One & Public Transit, And Close to 403.This 2 bedrm, 2 bath SW Corner Unit On 52th Floor Comes With Unobstruct view, Wrap Around Balcony Offers Views of Lake Ontario &Toronto Skyline. Open Concept Floor Plan With Modern Kitchen Featuring Quartz Countertop, Backsplash & Under Cabinet Lights. (id:61215)
7 - 2295 Rochester Circle
Oakville, Ontario
Stunning end-unit 3-bed, 3.5-bath townhome in prime Bronte Creek! Boasting an open conceptlayout, a cozy living room, dining room and a family room overlooking the private backyard,this is a home ready to move in. The property includes 9 ft ceilings on main level, h/wfloors, h/w staircase, many brand new appliances, updated kitchen, a primary bedroom with anensuite and walk-in closet and a newly finished basement.Located close to schools, parks, trails, shopping as well as a short distance to the QEW, 407,403 and the GO train station.Looking for AAA tenants responsible for utilities. No pets or smoking. (id:61215)
3140 Blackfriar Common
Oakville, Ontario
Gorgeous Open Concept Executive Townhome In A Desirable Joshua Meadows. Premium Unit With Finished Walkout Basement, Backing Onto A Greenbelt/ Ravine. Open Concept With Many Upgrades Offers, Kitchen has Granite Counters and Large Island. hardwood floors, Spacious Bedrooms and 4 Bathrooms Along With Finished Basement And Walk-Out To The Backyard. Minutes To All Amenities - Shopping, Dinning & Entertainment. Minutes To Major Hwy's, Go-Station & Down-Town Oakville. (id:61215)
6 Duffel Crescent
Halton Hills, Ontario
Don't Look Any Further! This Is a Rare Opportunity You Won't Want to Miss! SouthWest-Facing backyard for all-day sun. This beautifully upgraded, energy-efficiency home in Georgetown is full of natural light and standout features. This Certified energy efficiency home (sticker on electrical panel)includes an HRV system in the furnace room for optimal air quality. Enjoy 9' ceilings on the main floor and a specious layout with 4 Bedrooms and 3 Bathrooms upstairs, including 2 primary bedrooms with walk-in closets. The main floor showcases elegant hardwood flooring throughout, including the kitchen, and a beautifully finished hardwood staircase that adds warmth and sophistication to the home. The basement features a separate entrance, recreational space, and a wet bar-plus, enjoy your very own soundproofed theatre room, perfect for movie nights! Upgrades worth $$$ include: Remodelled family and dining rooms, Coffered ceilings and elegant Wall Paneling, Indirect ambient lighting, Kitchen extended by 5ft, Quartz island and backsplash. The single-car garage is equipped with a car lift, allowing parking for two vehicles inside, plus parking for two more cars on the driveway-perfect for multi-vehicle households. Garage includes remote-controlled app access for added convenience and a Level 2 EV charger for fast and efficient vehicle charging. Bonus: Georgetown's municipal water source has recently transitioned from groundwater to Lake Ontario-based supply, offering improved water quality, better taste, and more consistent pressure-eliminating the need for a water softener and providing long-term peace of mind for homeowners. Situated just minutes from parks, schools, shopping, hospital, country club, golf course, and with quick highway access-perfect for commuters! This is a truly unique home that combines luxury, functionality, and an unbeatable location. Schedule your private showing today! (id:61215)
2 - 29 Plains Road W
Burlington, Ontario
Very busy and nice Location, Tim Horton And Home Hardware, Pharmacy In The Plaza Next To Store. Weekly sales 10,000 (not including Beer and Wine, Lotto.).Cigarette 60% portion . Beer and Wine sales is increasing. Very clean and Neat store. Rent 6,700 (TMI included in) +HST, 2 Y +5 Y option. Very good chance to develop business here!! Inventory is extra. Financial statement and Equipment list is delivered after accepted offer. **EXTRAS** 12 hrs notice for showing. (id:61215)
3737 Brinwood Gate
Mississauga, Ontario
Welcome to 3737 Brinwood Gate, a wonderful family home tucked away in a quiet, family-friendly street. This beautifully maintained property offers 4 Spacious bedrooms, 3 full bathrooms, a convenient main floor half-bath, and a fully finished basement, making it ideal for growing families or those who love to entertain. This home has been thoughtfully updated with elegant hardwood flooring, a stylish kitchen, an entrance to the garage, and meticulously landscaped front and back yards. The heart of the home features a large kitchen that seamlessly connects to the family room, creating a bright and welcoming great room perfect for casual family time or weekend get-togethers. For more formal occasions, a separate living and dining area offers the ideal setting to host friends and guests in style. Upstairs, you'll find 4 generously sized bedrooms. The spacious primary suite includes room for a sitting area, a walk-in closet, and a private 5-piece ensuite, a perfect retreat at the end of the day. The finished basement adds even more flexibility, with a large rec room ideal for kids, movie nights, or game days. Need more space? There's an additional room that can be used as a gym, craft area, guest room, complete with a 3-piece bathroom. Step outside to enjoy the fully fenced backyard, where the deck leads to a cozy seating area perfect for summer BBQs and evening relaxation. On top of that, the backyard is backed by a green area for privacy. There's so much to love about this home, from the thoughtful updates to the versatile layout and inviting outdoor space. 3737 Brinwood Gate is ready to welcome you to your next chapter. (id:61215)
1707 - 36 Zorra Street
Toronto, Ontario
The Most Exciting Brand New Development In South Etobicoke - Thirty Six Zorra Condos At The Queensway And Zorra Street. Brand New Never Lived In 2 Bedroom 2 Bath Suite with Large Balcony. $6000 upgrade with all blinds. Hardwood Floor Throughout The Unit With Many More upgrades! Transit, Highways, Shopping, Dining And Entertainment Are All Right At Your Doorstep. Beautifully Designed 36-Storey Building With Over 9,500 Sq. Ft. Of Amenity Space Including A Gym, Party Room, Concierge, Outdoor Pool, Guest Suites, Direct Shuttle Bus To Subway Station, Kids Room, Pet Wash, Rec Room, Co-Working Space & Much More. 1 Parking & 1 Locker Included in. (id:61215)
258 Amos Drive
Caledon, Ontario
Welcome To 258 Amos Drive-Luxury Estate On a Conservation-Backed Lot. Welcome To This Stunning 4-Bedroom , 5-Bathroom estate nestled on a Premium 183 X 758 Ft Lot with breathtaking , unobstructed views . Perfect for relaxation or entertaining, The backyard is private oasis featuring : Salt Water Pool 18 Feet X 36 Feet ,All-Season Cedar Sauna, All-Season Pool House With Washroom & Steam Shower, professionally landscaped grounds with sprinkler system front and back. Natural stone entrance porch and interlocking pathway .Inside, enjoy over 4800 sq.ft. of refined luxury with 8" Vintage Hardwood Floors Throughout, Pot Lights, and thoughtful, smart design. The gourmet kitchen is a chef's dream, featuring custom cabinetry with soft-close doors, walk-in pantry, Oversized Centre Island , Built-In Thermador appliances And A Breakfast Area With Walkout To A 21' X 24' Deck Overlooking The Backyard .The Family Room Features A Custom Wall TV Unit, Perfect For Cosy Movie Nights Or Entertaining Guests. The Primary Bedroom Serves As A Private Retreat With Sitting Area ,Two Walk-in Closets And A 5-piece Ensuite. All Closets in the Home Feature Professionally Installed Organizers. Additional Bedrooms Offer Ensuite Access And Walk-in Closets.The Home Also Offers 4 Car Garages With 2 Electrical Outlets For EV'S And A Heater In The Main Garage Area, Combining Convenience And Functionality. Whether Enjoying A Sunrise Coffee, Hosting Friends, Or Simply Relaxing In Style, This Property Offers Unparalleled Comfort , Luxury And Lifestyle - Truly-One-Of-A-Kind! (id:61215)
154 Pressed Brick Drive
Brampton, Ontario
Welcome to this beautifully updated freehold townhome (no maintenance fees) in the heart of Brampton, ideally located at Hurontario & Bovaird! This well-maintained home features numerous upgrades including California shutters, newer windows & roof, a stucco exterior, and a stunning stone patio with walkway, stone planters, gazebo, deck, and newer fencing perfect for outdoor living. The updated kitchen boasts a new backsplash, countertop, with stainless steel appliances, including stand alone freezer for extra storage, tile flooring, and a bright eat-in kitchen area. The spacious primary bedroom offers a walk-in closet and semi-ensuite bath. Enjoy the convenience of a partially finished basement with great potential, keyless door lock, central vacuum, and 2 parking spaces. Walking distance to Walmart, Fortinos, shopping mall, schools, transit, and trails. Easy access to Hwys 407 & 410. Move-in ready don't miss this one! (id:61215)


