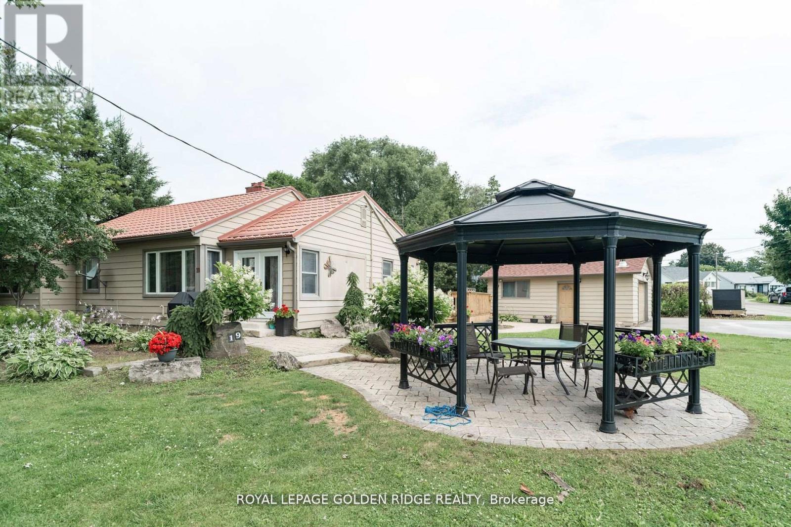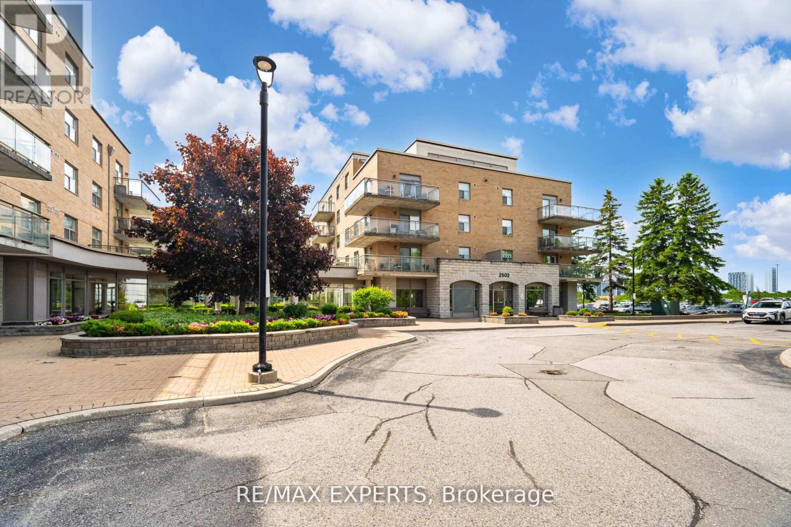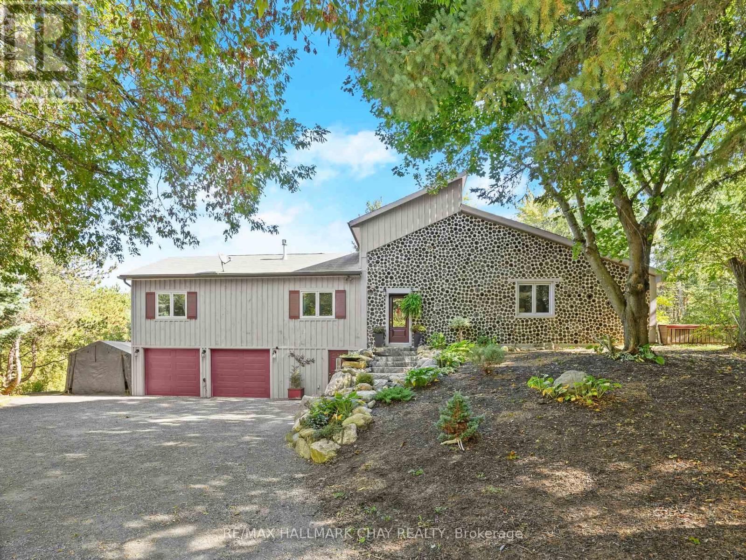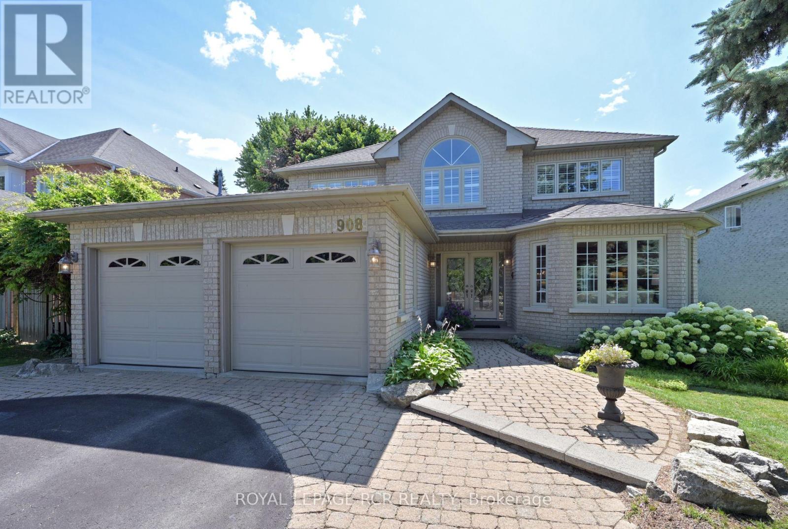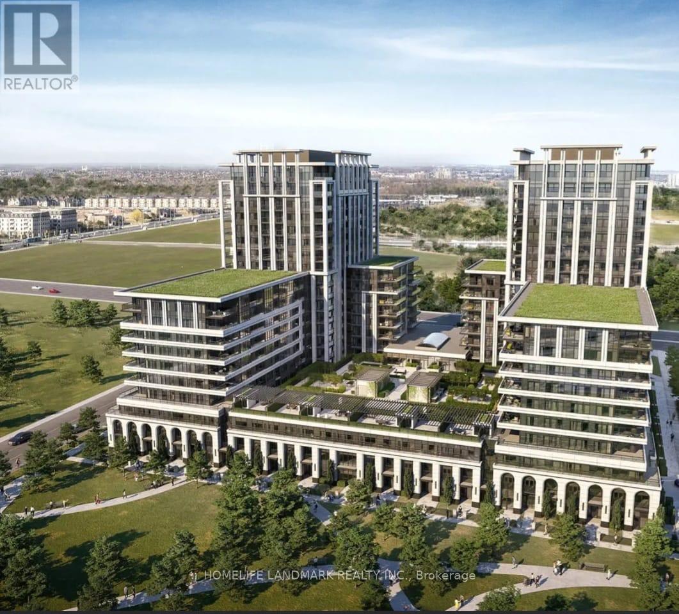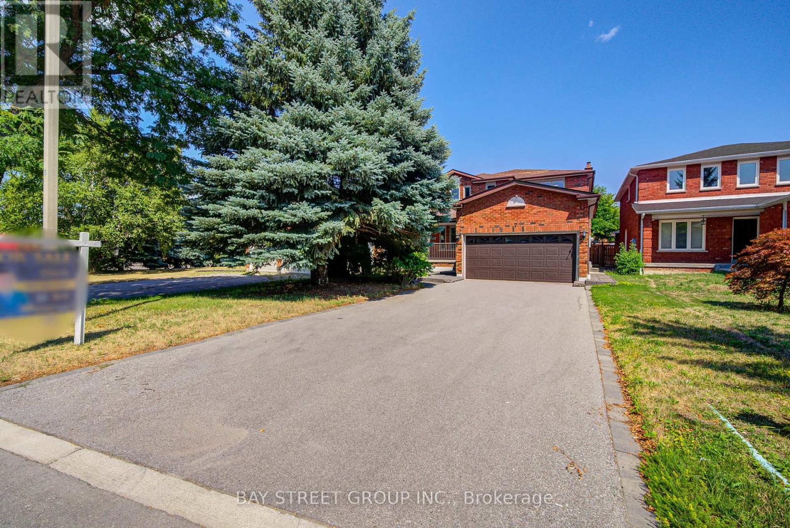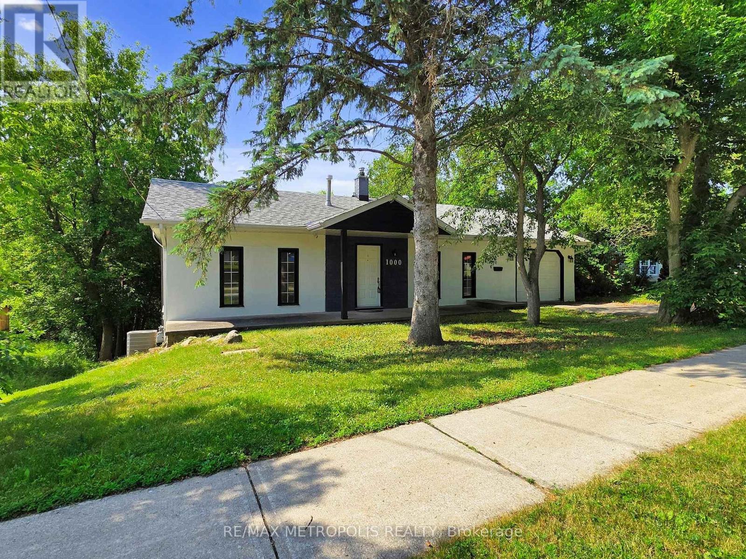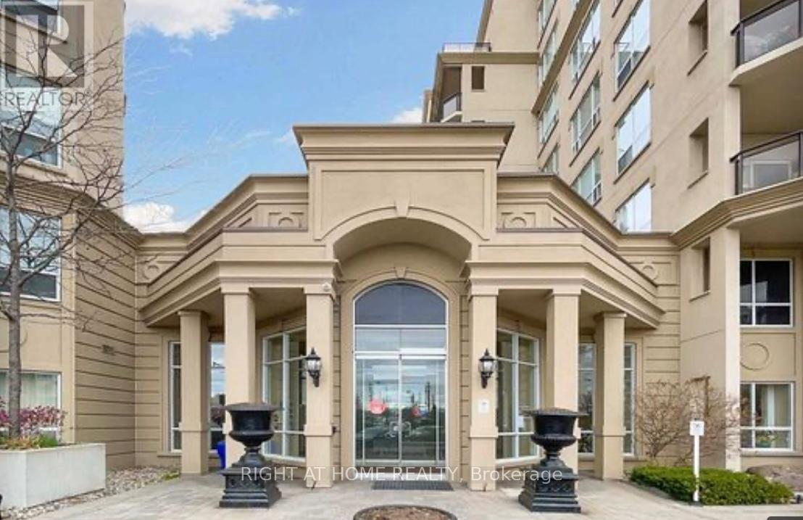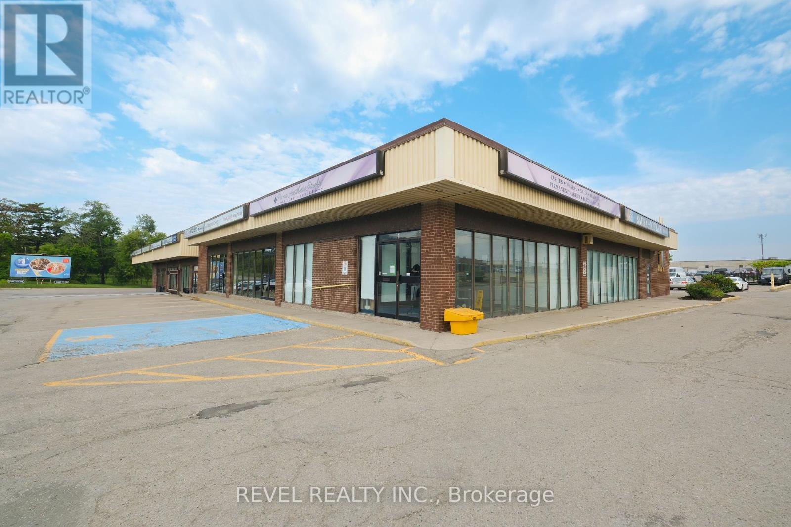Team Finora | Dan Kate and Jodie Finora | Niagara's Top Realtors | ReMax Niagara Realty Ltd.
Listings
19 Lake Drive N
Georgina, Ontario
Attention Developers or Investors, 2 Separate Lots, Prime Real Estate On Prestigious Lake Dr N, With Clear View of, And Access To, Lake Simcoe, On A Large Double, Corner Lot. Property Has Been Renovated Top to Bottom, New Laminate Flooring, Pot Lights, New Kitchens, New Washrooms, Newer A/C, Newer Furnace. Property Is In the Process of Severance, Existing Property Sits On One Of The Two Lots. Private Beach Right Across The Street And Available Via Membership Association Approx $60 Per Year. Check Multimedia Link For Additional Pictures. (id:61215)
122 Fletcher Street
Bradford West Gwillimbury, Ontario
TURNKEY BRADFORD BEAUTY WITH CUSTOM KITCHEN & EVERY CONVENIENCE CLOSE BY! On a tree-lined street in the heart of Bradford sits a bungalow that's anything but ordinary. From the moment you arrive, the all-brick exterior, established garden beds, and interlock walkway create a welcoming first impression. Step inside to find hand-scraped hardwood floors, a kitchen that sparks instant envy with quartz counters, sleek modern cabinetry, a pantry wall, tile backsplash, tile flooring, stainless steel appliances including a gas stove, and a garden door walkout that makes backyard dinners on the deck a nightly event. The primary suite delivers its own private escape with a walk-in closet and 4-piece ensuite, while the finished basement opens up even more living space with a rec room, extra bedroom, and storage for days. The fenced backyard, complete with a shed, offers the perfect spot to unwind, and the extra-long driveway with no sidewalk in front, paired with an attached 2-car garage, means you'll never juggle parking again. Major updates completed over the years include the roof, furnace, air conditioner, windows, and doors, giving you peace of mind along with move-in readiness. Where every detail says welcome home the moment you walk through the door! (id:61215)
216 - 2502 Rutherford Road
Vaughan, Ontario
Villa Giardino Maple! Never has there been choice to live in such a Grand and Charming Community! On a cul de sac you will find the nature walk on the grounds calming and peaceful. If you want a little more action step into the building and participate in morning coffee, a stroll through the hallways chatting with friends or simply pop in to Tombola (BINGO) night or cards with friends or perhaps a scheduled dinner party and dancing ... You choose! Never a dull moment in our Welcoming carefree community! This is a wonderful unit in Villa Argento on the second floor with 2 bedrooms and 2 baths. Not to mention inviting family and making dinner at home! Newer Kitchen with a lot of cupboard space, pot drawers, pantry and newer counter tops, undermount lighting and newer appliances. Entertain your entire family and guests with plenty of room to spare. Ample counter space ensures every chef and young chef in training can work their magic. Good sized second bedroom for a stay over guest or two with walk in closet. Primary Suite has an ensuite bathroom and plenty of space for mobility. Also features a walk-in closet. Villa Giardino apartments offer a great value for the space available especially at this excellent price. (id:61215)
2043 Concession 5 Road
Adjala-Tosorontio, Ontario
This is not your everyday home its something truly special. Thoughtfully designed and full of character, this distinctive property stands out in all the right ways. Privately set back from the road, it welcomes you with warmth, charm, and a feeling of home the moment you arrive. Offering spacious, flexible living, you'll love the beautifully updated kitchen the heart of the home complete with in-floor heating for ultimate comfort. Perfect for entertaining, the kitchen flows seamlessly into a cozy family room where you can enjoy quiet nights by the wood stove. A second living area on the main floor adds versatility, ideal for kids and guests. The main floor also features a generously sized primary bedroom retreat, complete with ensuite bathroom and serene backyard views. And for added comfort, the main floor bathroom is also outfitted with heated floors. Upstairs, the addition built in 2018 offers even more living space, including an additional bedroom and bathroom. Step outside to your private backyard oasis, where a deck overlooks a beautifully treed lot. Venture further and discover a network of scenic trails that wind through the property perfect for hiking now, and ready for snowshoeing and cross-country skiing come winter. These trails also connect with those shared throughout the community, offering a rare blend of privacy and connection with nature. And don't miss the charming Sugar Shack nestled among the trees a unique feature that adds rustic charm and endless potential. Additional features include: A Heated and Insulated Garage, Ideal for Year-Round Use or Workshop Space, Updated Kitchen, Living Room & Front Entrance Renovated (2016), Bamboo Hardwood Flooring Installed Throughout, Upstairs Bathroom Renovated (2024), Front Outdoor Landscaping & Steps (2023), Second-Story Addition Over Garage (2018). All this, just 10 minutes from Highway 9 with quick access to the GTA combining the best of peaceful rural living with urban convenience! (id:61215)
908 Schaeffer Outlook
Newmarket, Ontario
Comfort and Lifestyle come together in this exceptional 4 bedroom, 2.5 bathroom, detached home nestled on a mature generous sized lot with 60' ftg, in one of Newmarket's most sought after communities. Step inside to a welcoming foyer with cathedral ceiling along with handsome hardwood flooring & pot lighting throughout majority of the main floor. The spacious family room with cozy gas fireplace creates the perfect spot for relaxed evenings or entertaining guests. A bright, open-concept kitchen and breakfast area features ample cabinetry, a convenient breakfast bar, and a direct walk-out to your backyard retreat. The main floor laundry/mudroom offers direct access to the double car garage and backyard. The 2nd floor provides 4 well sized bedrooms for plenty of space for the entire family. The primary suite boasts a walk-in closet, a luxurious ensuite with soaker tub and separate shower plus access to a den/sitting room. Large windows in every bedroom fill the home with natural light. A professionally finished basement adds approximately 637 sf of additional living space - ideal for a home theatre, gym or playroom - while offering excellent storage with 47' x 23' ft storage/utility room featuring numerous built-in shelves. Enjoy the expansive deck, relaxing hot tub and beautifully landscaped grounds, creating your own backyard oasis for outdoor dining, entertaining and unwinding. This home is situated in a fantastic location just steps from scenic ravine, walking and biking trails. You will also find top-rated schools, parks, shopping, dining, public transit nearby and easy access to HWY 404 for the commuter. (id:61215)
103 Wood Crescent
Bradford West Gwillimbury, Ontario
Welcome To 103 Wood Crescent Nestled On A Quiet, Family-Friendly Street In Sought-After Bradford, Just Steps From A Nearby Park, Close To Shops, Schools & Offering Easy Access To Highways 400 & 404. This Home Has Been Thoughtfully Designed With Modern Living In Mind. Featuring An Open-Concept Layout That Effortlessly Combines Style & Function, You'll Immediately Appreciate The Quality Finishes Throughout. Enjoy Heated Flooring In The Front Entryway, Quartz Countertops With A Stunning Waterfall Peninsula (Installed In 19) & Updated Flooring Installed The Same Year. Elegant Pot Lights Illuminate Both The Interior & Exterior, Creating A Warm, Inviting Atmosphere Day & Night. The Spacious Family Room, Complete With A Cozy Gas Fireplace, Opens To A Private Backyard Oasis. Step Outside To A Fully Decked Yard Built For Entertaining, Featuring A Built-In Hot Tub, Lower-Level Gazebo & Natural Gas BBQ Hookup. Additional Updates Include All Windows & Sliding Doors (19), Epoxy-Coated Garage Floor (22), & A Newly Repaved Asphalt Driveway (22). The Finished Basement Offers Versatile Space Ideal For A Home Theatre, Gym, Or Playroom. Main Floor Laundry With Inside Garage Access & A Central Vacuum System Add To The Convenience. This Turnkey Property Offers Comfort, Functionality & Sophistication! A Must-See Home In One Of Bradfords Most Desirable Communities. (id:61215)
1105 N - 9 Clegg Road N
Markham, Ontario
Excellent Location! A Brand New Sparkling Two Bedroom Condo With Two Full Bathrooms And Full Balcony. Approximately 650 Sqt With A Smart Design, Open Concept Layout And Modern Kitchen. Nearby Downtown Markham At Hwy 7 & Warden, Close To Hwy 407. Minutes To Unionville High School, Restaurants, Fitness Centre, Grocery Store, Markham Pan Am Community Centre, Go Train And Future York University, Markham Campus. (id:61215)
7 San Marko Place
Vaughan, Ontario
Welcome to 7 San Marko, perfectly situated in a peaceful and highly sought-after court in the heart of Prime East Woodbridge. This spacious 4-bedroom home has been fully renovated in a sleek modern style with over $300K in premium upgrades, combining luxury, comfort, and convenience.Step inside to bright, airy living spaces with expansive windows that fill the home with natural light. The modern kitchen features stainless steel appliances, quartz counters, custom cabinetry, and an open layoutperfect for everyday living or hosting family and friends. Sliding doors open to a large backyard patio, ideal for outdoor entertaining.The second level offers four generously sized bedrooms with ample closet space. A separate side entrance leads to the fully finished basement, which includes two self-contained suiteseach with its own bathroomand a shared laundry room. Perfect for extended family, multi-generational living, or rental income potential.Situated on a beautifully landscaped lot with parking for 6 (2 in the garage), no sidewalk, this home offers the serenity of court living while being just moments away from shopping, schools, parks, and major transportation routes.A rare, fully renovated modern home in one of East Woodbridges most desirable locations dont miss it! (id:61215)
1746 Angus Street
Innisfil, Ontario
OVER 5,000 SQ FT OF SPRAWLING ELEGANCE WITH RESORT-STYLE OUTDOOR LIVING JUST MINUTES FROM LAKE SIMCOE! Step into luxury living in the heart of Alcona with this exceptional brick two-storey home, offering over 5,000 sq ft of meticulously finished, carpet-free space designed for comfort, elegance, and everyday enjoyment. Nestled just minutes from Innisfil Beach Park, Lake Simcoe, Big Cedar Golf and Country Club, and all the essentials - shops, restaurants, schools, and entertainment - this home delivers both convenience and prestige. From the moment you arrive, the professionally landscaped gardens, stone accents, and expansive concrete patios set the tone for refined outdoor living, complete with a fully fenced backyard oasis with a side kitchenette thats perfect for summer BBQs and al fresco dining. Inside, the bright and open main floor is highlighted by soaring ceilings, a cozy natural gas fireplace, and a beautifully updated eat-in kitchen with quartz countertops, sleek cabinetry, and premium stainless steel appliances including a double oven and glass-top range. Host with ease in the elegant dining and living rooms, highlighted by a 20-foot ceiling that opens to the second floor for a grand, airy ambiance. From here, enjoy seamless access to a sun-drenched three-season sunroom, or unwind in the tranquillity of the home office. The upper level features a luxurious primary suite with an oversized walk-in closet and spa-inspired 5-piece ensuite, two bedrooms sharing a 5-piece bathroom, and a fourth bedroom with semi-ensuite access to a 3-piece bath. The fully finished basement adds even more room with a versatile rec space, an extra bedroom, a 3-piece bath, and insulated cold storage. Thoughtful touches, modern LED and pot lighting, and room for six vehicles between the oversized drive and double garage with a tandem bay complete this impressive offering - an unbeatable #HomeToStay that checks every box for luxurious, spacious, and functional family living. (id:61215)
1000 Elgin Street
Newmarket, Ontario
Welcome to 1000 Elgin Street, Newmarket. A Beautiful Starter Home on a Premium Lot in a prime location! Situated on a generous 181-foot deep lot backing onto lush green space with a ravine, this charming home offers the perfect setting for a young family. Located in a quaint neighborhood lined with mature trees, you'll enjoy the peaceful surroundings and strong community feel. Key Features: Deep 181-foot lot with no rear neighbors enjoy added privacy and nature views. Walkout basement with rough-ins, great potential for an in-law suite or rental unit. Ideal for first-time buyers or growing families. Steps away from parks, schools, plazas, public transit and Southlake Regional Health Centre. Quick access to Highway 404 and the Newmarket GO train Station. Conveniently located within walking distance of many shops, restaurants and banks and also a walk-in clinic, dental office, and optometrist. Gas station just up the street. Upcoming new Costco coming soon to the area. Don't miss out on this opportunity to own a beautiful home in a thriving, family-friendly neighborhood! (id:61215)
118 - 8 Maison Parc Court
Vaughan, Ontario
Welcome to 1Bed + Den Luxury Condo In High Demand Location. Featuring a Gourmet Kitchen With Granite Countertops, Stainless Steel Appliances. Large Living Room Open To Balcony. Fresh Paint. The Den can use for another Bedroom. Outdoor & Indoor Pools, Sauna , Large Gyms Room With Clear View Garden . Helpful Concierge 24hrs at Front Desk . Just Move In and Enjoy all Lifestyle . (id:61215)
1 - 350 Wentworth Street E
Oshawa, Ontario
Private Salon Room for Rent in Established Salon! An excellent opportunity for beauty professionals to grow their business in a well-known and reputable salon environment. This private room is perfect for estheticians, lash/brow techs, or other beauty professionals. Utilities & Wi-Fi Included Health BoardApproved Sanitization Area Client Washroom & Welcoming Lobby Tons of Free Parking Professional, Clean, and Supportive AtmosphereIdeal for someone ready to elevate their brand and join a thriving salon community. Move-in ready! (id:61215)

