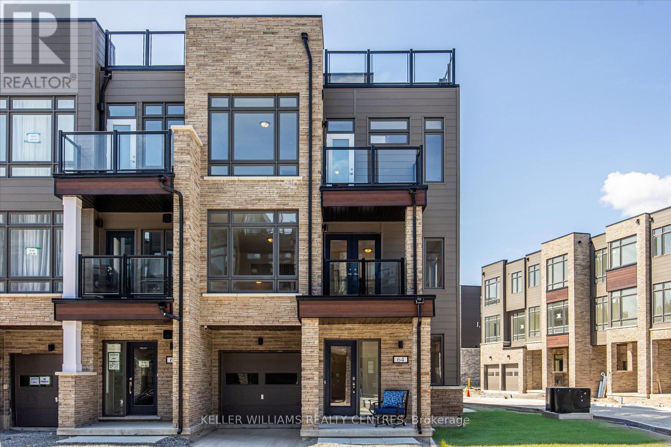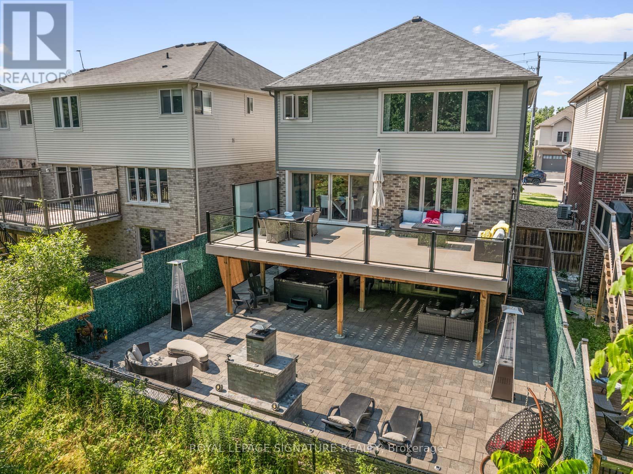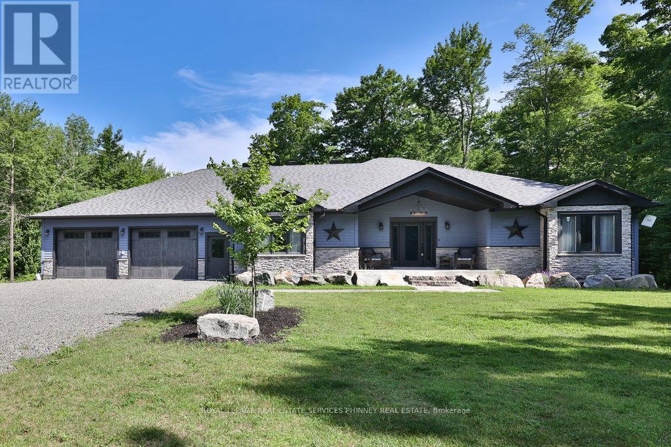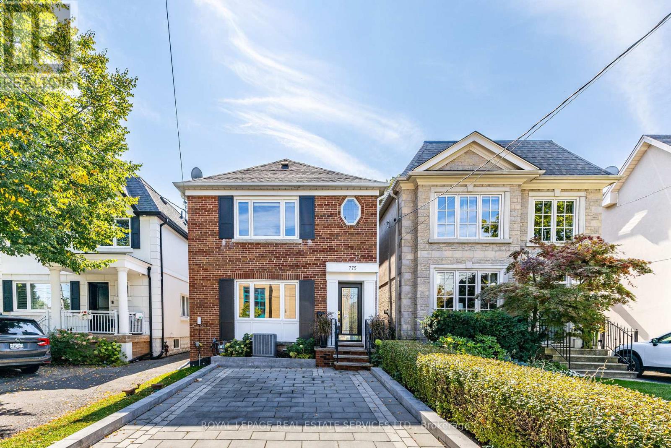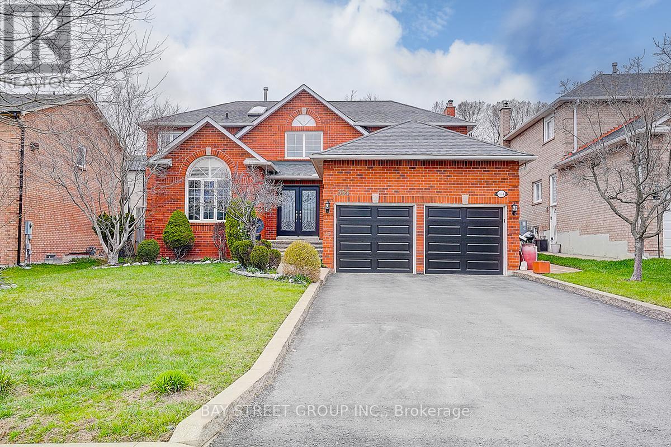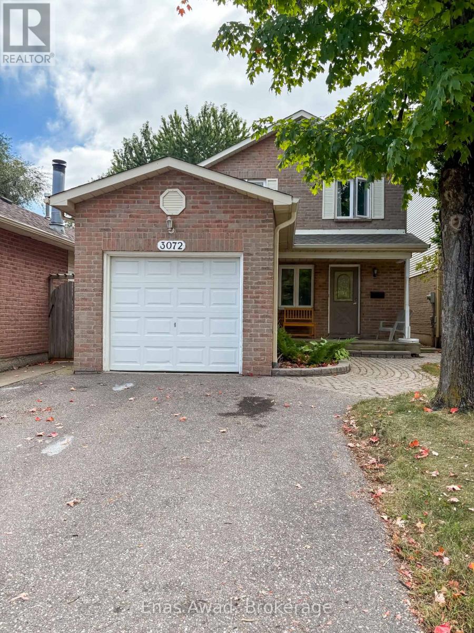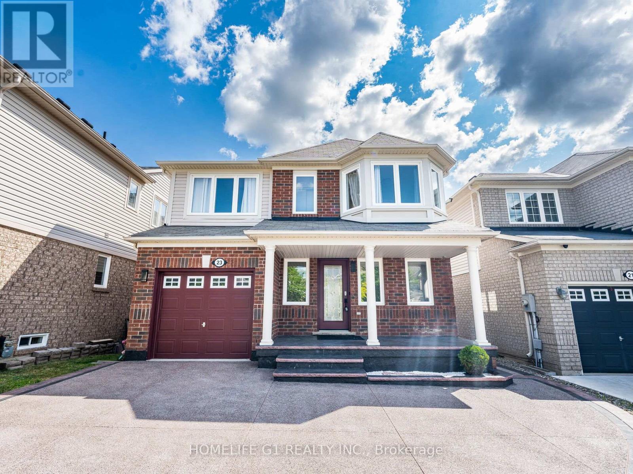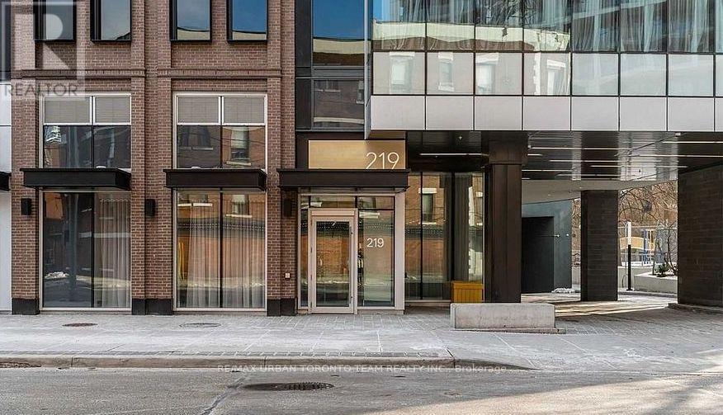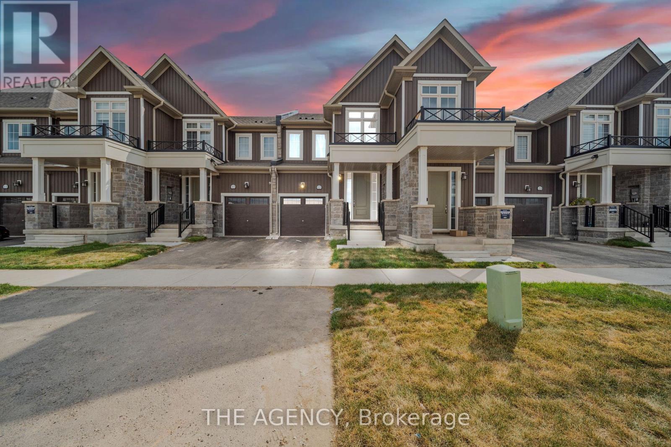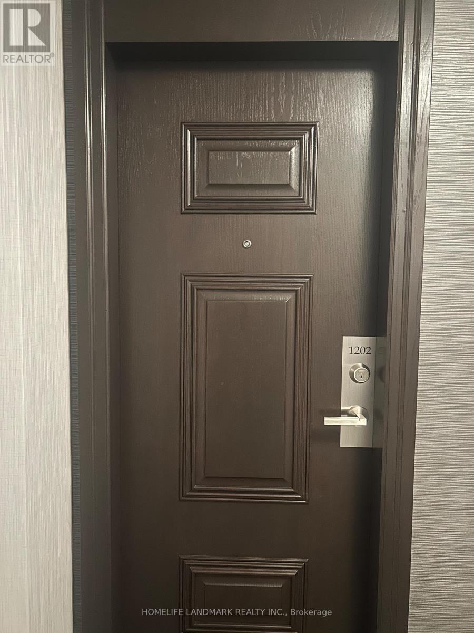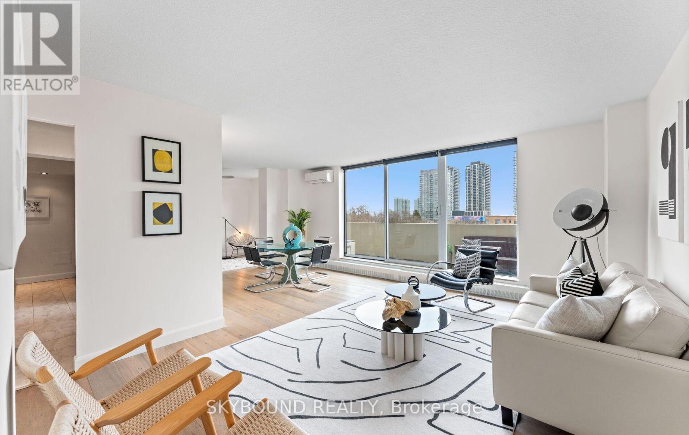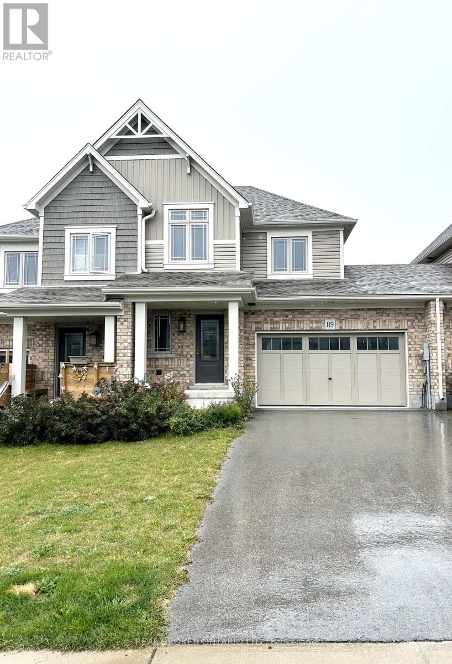Team Finora | Dan Kate and Jodie Finora | Niagara's Top Realtors | ReMax Niagara Realty Ltd.
Listings
64 Wyn Wood Lane
Orillia, Ontario
Welcome to the beach! Live maintenance free with all the luxuries in this California-coastal designed home. A rare opportunity to live along the waters edge of Lake Couchiching at the Port of Orillia! This 2032 sqft, end-unit townhome, is located in the brand new Orillia Fresh community. The Journey A model is complete with over $25,000 in upgrades & finishes, 3 bedrooms, 3 bathrooms, 2 balconies, a breathtaking 700 sqft rooftop patio w/gas line for bbq, upgraded kitchen, stainless steel appliances, high-end/energy efficient air conditioning/HVAC system, generous living areas, high ceilings, and oversized windows; with a clear view of Canada Day fireworks! This is the largest model in the community. Private extra-long garage and private 1.5 car driveway. Only a few feet away from the waterfront trails of Lake Couchiching, downtown Orillia shops, amazing restaurants, resident-only community clubhouse, park, fireworks, boat slips/ launch, and much more! This home is one of Orillia's finest! Perfect for any family, professionals, retirees, multi-generational families &outdoor enthusiasts. Minutes to hospital, highways, mall, Home Depot, Costco & hospital, and more! (id:61215)
704 Robert Ferrie Drive
Kitchener, Ontario
Welcome to this Stunning Ravine-Backed Home in Prestigious Doon South, Kitchener! Experience luxurious living in this exquisite 4+1 bedroom, 4-bathroom home, beautifully situated on a premium ravine lot in one of Kitchener's most sought-after neighbourhoods. Surrounded by lush green space, scenic trails, and parks, this 3,272 sq. ft. residence offers unforgettable views through oversized windows and a serene connection to nature. Step inside to an elegant open-concept layout featuring 9-foot ceilings and rich hardwood flooring throughout the main level. Thesleek, modern kitchen (2021) is a chef's dream, boasting an oversized island with breakfast bar, quartz countertops and backsplash, upgraded stainless steel appliances, and ample storage. The adjoining living and dining areas showcase a custom built-in entertainment wall and open seamlessly onto a huge custom composite deck (2021) with tempered glass railings the perfect outdoor entertaining space overlooking the ravine! Upstairs, the expansive primary suite offers a spa-like en-suite with a glass shower, rainfall showerhead, soaking tub,and elegant porcelain tiles. Additional spacious bedrooms provide plenty of room for family or guests. The fully finished walk-out basement features a 5th bedroom, a 3-piece bathroom, and a bright, open layout ideal for an in-law suite, recreation space, or home office . Step outside into a $150,000+ maintenance-free backyard oasis (2021), complete with stone patio, built-in seating, an 8-10 person hot tub, a custom firepit, and an outdoor cooking area all set against the tranquillity of the ravine. This home is truly a showstopper! Don't miss this rare opportunity to own a luxurious, nature-surrounded retreat in Doon South! (id:61215)
1068 Xavier Street
Gravenhurst, Ontario
Welcome to this stunning custom-built bungalow in the Muskoka area, nestled in one of the most sought after communities of custom built homes, this breathtaking property offers the perfect blend of luxury, privacy, and natural beauty. Surrounded by a lush, private treed lot, the home is an architectural masterpiece designed to maximize both elegance and comfort. As you enter, you are greeted by soaring ceilings, expenspansive windows , and an open concept floorplan that flows seamlessly from room to room. The gourmet kitchen is a chefs dream featuring high-end appliances, custom cabinetry and spacious quartz countertop island, perfect for entertaining. This exquisite residenceoffers4,140 sq. ft. of finished living space, blending luxurious finishes with modern conveniences. The lower level features a fully finished basement with a second kitchen, ideal for hosting gatherings or as an in-law suite. For the car enthusiast or those in need of extra storage, the massive 30'x 42' (1,200 sq. ft.) garage is insulated, heated, and roughed in for a generator and an electric car charging station, ensuring you have all the space and amenities you need. Outside, the private, treed lot offers ample space and privacy, with a septic-bed in the front yard that provides the perfect opportunity to add a pool in the backyard to complete your dream home. This exceptional property offers unparalleled quality, privacy, and potential. Don't miss your chance to own this one-of-a-kind home in a community of luxury. (id:61215)
775 Millwood Road
Toronto, Ontario
Welcome to 775 Millwood Road, Toronto (South Leaside) steps from Bayview Ave restaurants and shops. Discover this charming and versatile legal duplex, offering the flexibility to enjoy as a single-family home or as two separate units. The upper level features two spacious bedrooms plus a family room, a beautifully renovated kitchen with a dining room, and a 4-piece bathroom. The main floor boasts two bedrooms, including a primary suite with a walkout to a large private deck. The open-concept renovated kitchen overlooks the dining area and flows into the inviting living family room. Step outside to your own backyard oasis, complete with a hot tub and separate lap pool/endless pool perfect for relaxing or entertaining. Additional highlights include a single-car garage. Two staircases and separate entrance to lower level. Short walk to all amenities including local library, parks, TTC, Ice Arena and great schools plus much more. (id:61215)
354 Rouge Hill Court
Pickering, Ontario
A Beautiful Home Located in a Demand Area and Set In a Wonderful Neighborhood, Surrounded By Multi-Million Dollar Homes. This 4 Bedroom,3 Bathroom, 2 Story Home With Over 3000 Sqft. Huge Family-Sized Kitchen W/Granite Counters, Over-Sized Master Bedroom With 6pcs Washroom. The Oversized Double-Car Garage Provides Ample Space for Vehicles and Storage. New Back Yard Fence(Aug, 2025). Close To All Amenities Including Rouge Hill & Pickering Go Stations, Well known & Top-rated Schools (Incl. E.B. Phin PS), Shopping, Restaurants, Easy access to Hwy 401, & Much More. (id:61215)
3072 Patrick Crescent
Mississauga, Ontario
For Sale by Owner. 24hrs notice required for all showings. Welcome to 3072 Patrick Crescent, a beautifully maintained detached home nestled in the heart of Mississaugas desirable Meadowvale neighbourhood. This inviting 3-bedroom, 2.5-bath home is ideal for families seeking comfort, space, and convenience in a mature, well-established community.Step inside to a bright, welcoming main floor featuring a spacious layout with gleaming hardwood floors and large windows that flood the space with natural light. The modern kitchen offers ample cabinetry and counter space, making meal preparation effortless, while the adjoining dining area is perfect for family dinners or entertaining guests. A cozy living room provides a relaxing environment to unwind, and the updated powder room adds convenience for guests.Upstairs, you'll find three generous bedrooms including a primary suite complete with a private ensuite bath and ample closet space. The additional bedrooms are well-sized and share a stylish full bathroom, perfect for growing families or home office needs.The finished lower level offers a versatile space ideal for a recreation room, home gym, or media room, providing additional living space to suit your lifestyle.Step out to the private backyard retreat, ideal for summer barbecues and outdoor gatherings. With a well-kept yard and patio space, you'll enjoy outdoor living to the fullest.Additional highlights include an attached garage with interior access, central air conditioning, a forced air heating system, and a quiet, family-friendly crescent surrounded by parks, trails, schools, and all amenities. Just minutes to highways, GO transit, shopping, and more.Dont miss this rare opportunity to live in one of Mississauga's most sought-after areas 3072 Patrick Crescent is the perfect place to call home. Book your private showing today! (id:61215)
23 Davidson Drive
New Tecumseth, Ontario
Beautiful Detached home in Alliston, featuring a New Finished Walkout Basement Apartment. This3+1bedroom home has lots to offer. Large Eat in Kitchen with traditional dining area next to a spacious family room with cozy fireplace, walk out to a modern deck. Deck also has glass and metal railing with steps taking you down to a beautiful back yard. Large Master Bedroom with huge walk-in closet a large 5-piece bathroom including stand-up shower, large oval tub with jets. Second floor also features a spacious laundry; two other bedrooms have a jack and Jill connecting washrooms. Exceptional curve appeal, with oversized concrete driveway and beautiful front porch. Backyard is fully fenced and offers a concrete patio ready perfect for a seating area. (id:61215)
2201 - 219 Dundas Street E
Toronto, Ontario
Available November 1st - 1 Bedroom With South Views. Open Concept Kitchen Living Room - 1 Full Bathroom, 559 Sqft. Ensuite Laundry, Stainless Steel Kitchen Appliances Included. Engineered Hardwood Floors, Stone Counter Tops. An Artistic Nod To Dundas East, Minutes From TMU, And A Short Walk From Sankofa Square (Dundas Square) And All Its Sensory Wonders. (id:61215)
17 Steer Road
Erin, Ontario
Welcome to 17 Steer Road A tastefully curated townhome in one of Erin's most anticipated new communities! Perfect for first-time buyers or growing families, this meticulously built residence offers a harmonious blend of contemporary design and the tranquil beauty of Erin's natural landscape. With approximately 1,700 square feet of refined living space, the home showcases premium builder upgrades and quality finishes throughout. The sun-filled open-concept main floor features a stunning kitchen appointed with quartz countertops, custom cabinetry, and contemporary lighting perfectly suited for both everyday living and entertaining. The spacious living area provides elevated views, offering a peaceful backdrop for relaxation. The upper level includes three generously sized bedrooms, including a luxurious primary suite complete with a private 3-piece ensuite and dual walk-in closets. A convenient second-floor laundry room enhances functionality and comfort. With top dollar spent on almost up to $50K worth builder upgrades and a location within a master-planned community that will soon include new schools, parks, and retail amenities, this move-in ready home represents a rare opportunity to invest in Erin's future. Don't miss your chance to own a home of this calibre. (id:61215)
1202 - 29 Pemberton Avenue
Toronto, Ontario
Direct Access To Finch Subway/Yonge Line! Spacious 1 Bedroom Suite With West Exposure. Approx 642 Sf + Balcony. Featuring: Oversize Master Bdrm With Double Closets, Bedrm Is Large Enough For Den Area, Well Designed Kitchen With Breakfast Bar, Open Concept Living + Dining Area Ideal For Entertaining. Well Managed Building With Great Amenities. Steps To The Shops + Restaurants Of Yonge St. One Parking and One Locker included. (id:61215)
414 - 60 Southport Street
Toronto, Ontario
Welcome to Unit 414 at 60 Southport St.- Light-filled with South facing views. MLS Southport Located in the desirable High Park/Swansea community, this 1512sf 2-storey home has been redesigned to offer a unique open concept layout, custom closets and large 3pc bathroom. This unit offers the largest floor plan in the building. Could be converted back to 3 bedrooms if desired. The main floor offers a bright open living and dining, with engineered hardwood floors, extra room to to curl up with a good book, an eat-in kitchen, powder room and sliding doors to a large balcony to enjoy from sunrise to sunset. The upper level offers two spacious bedrooms, den, laundry room with additional storage. The building is very well maintained with an on-site property manager , wonderful professional and responsive staff. Maintenance fees include all utilities + cable/internet. Residents also enjoy these wonderful amenities; pool, sauna, fully appointed fitness studio, yoga room, tennis courts and more! Perfect for someone either downsizing or with growing family. This unit is a gem in the west end! (id:61215)
119 Mullin Street
Grey Highlands, Ontario
Welcome to 119 Mullin Street, a beautiful 3-year-old townhome offering 3 spacious bedrooms and 2.5 bathrooms in a quiet, family-friendly neighbourhood. Enjoy bright, open-concept living spaces designed for comfort and functionality. Conveniently located within walking distance to the Markdale Golf and Curling Club and just minutes from shops, restaurants and other local amenities. *Backyard is Partially Fenced and Dishwasher is Installed. Photos Were Taken Before Previous Tenant Moved in. Will be Professionally Cleaned Prior to Possession, Once Current Tenant Moves out.* (id:61215)

