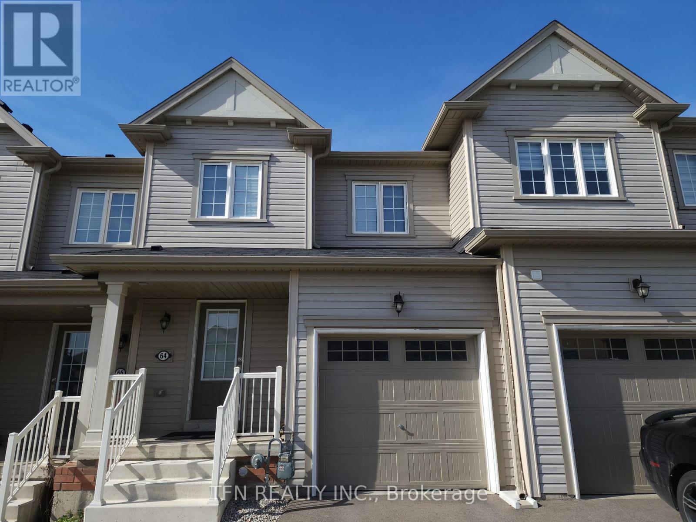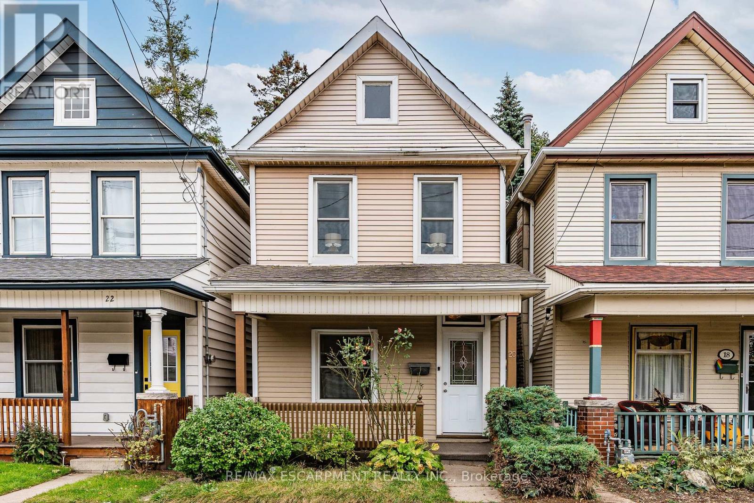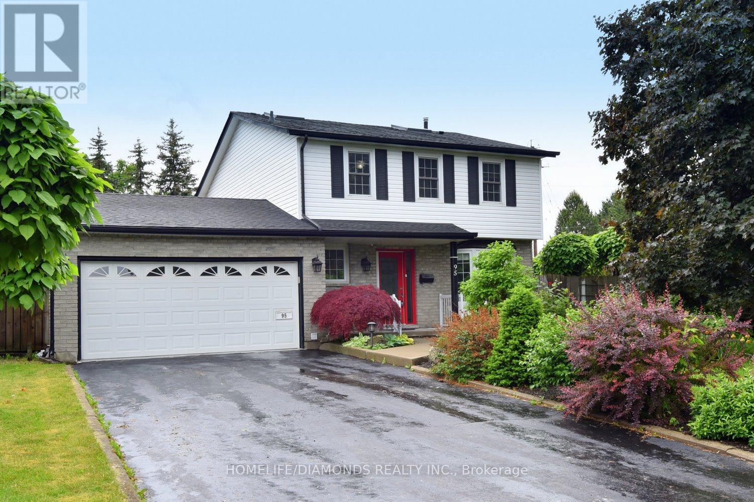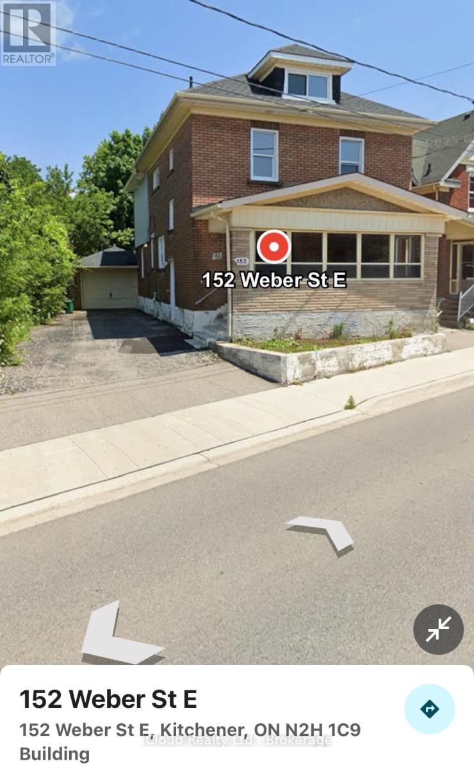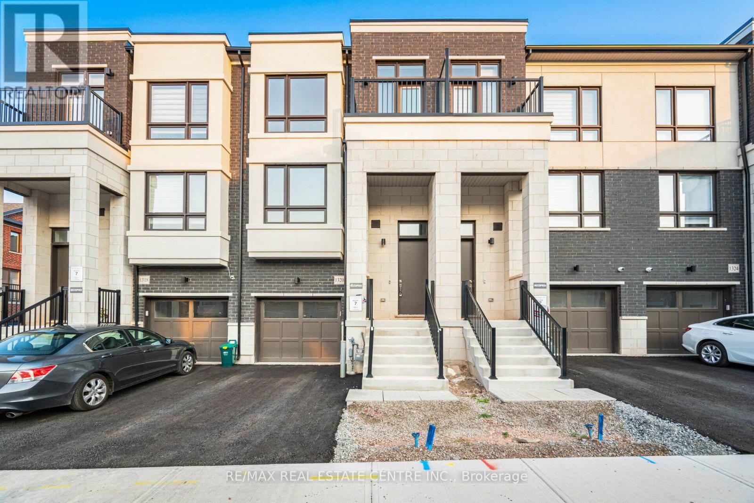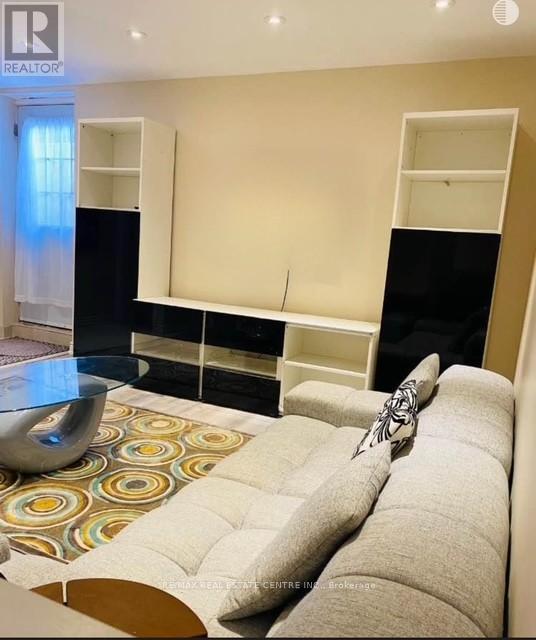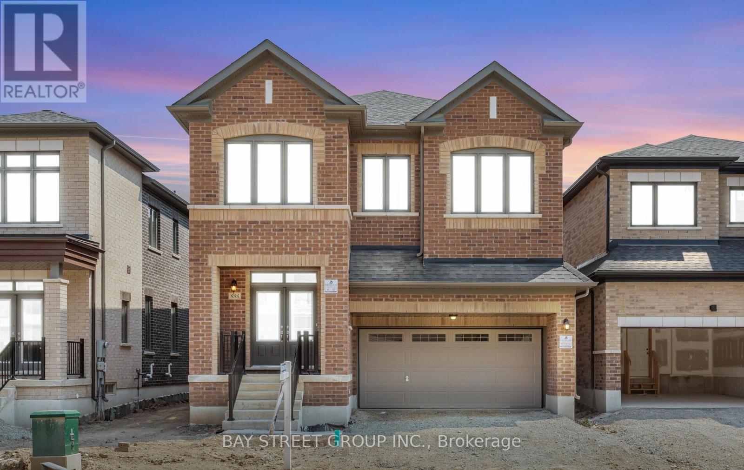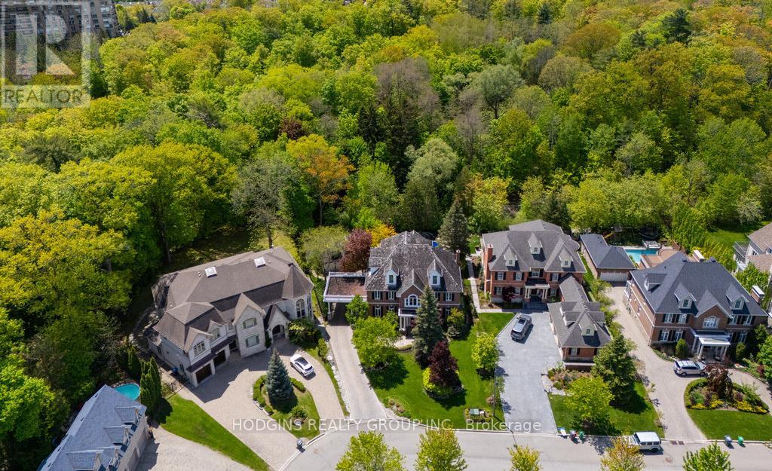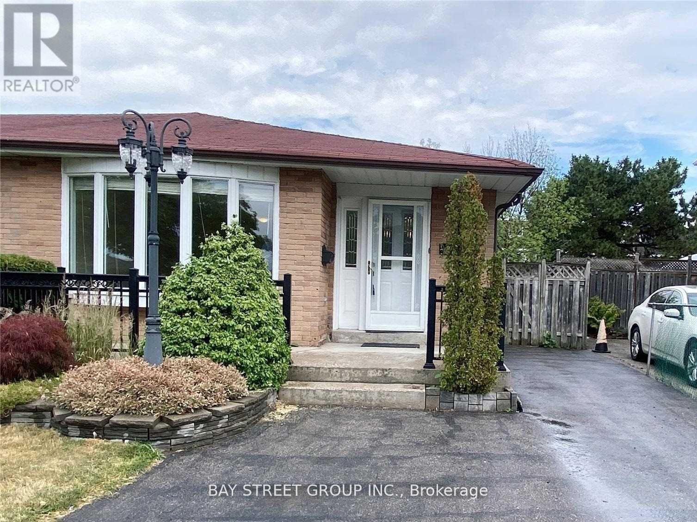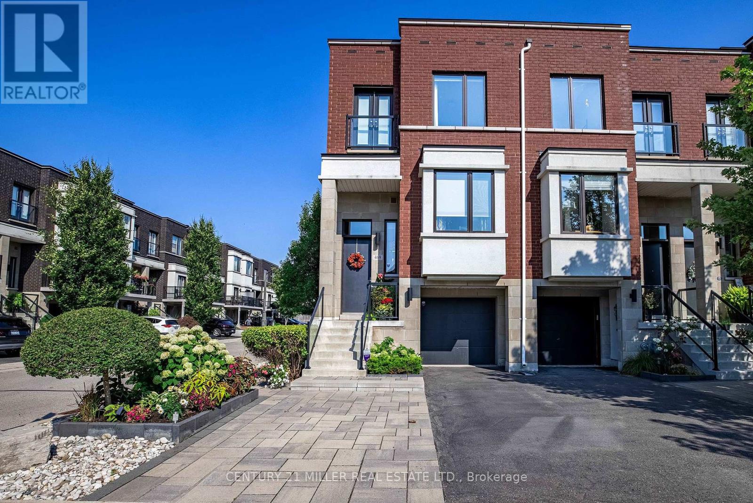Team Finora | Dan Kate and Jodie Finora | Niagara's Top Realtors | ReMax Niagara Realty Ltd.
Listings
64 Tilbury Street
Woolwich, Ontario
Beautiful 3-Bedroom, 2.5-Bath, 2-Storey Townhome, With It's Own Backyard, Nestled In The Desirable And Family-Friendly Neighbourhood Of Breslau. This Residence Epitomizes Open-Concept Living, Seamlessly Blending Style And Functionality. Conveniently Located Just Minutes Away From Kitchener, Waterloo, Cambridge, And Guelph, With Easy Access To Highway 401. Enjoy The Luxury Of Being Within A 15-Minute Reach Of Various Amenities, Including Schools, Parks, Walmart, Costco, And Much More. Don't Miss Out On This Exceptional Opportunity! (id:61215)
20 Burlington Street E
Hamilton, Ontario
WALK TO THE WATER! Welcome home to 20 Burlington Street E. Located just steps away from Hamilton's McCassa Bay, Harbour West Marina, Pier 4, Bayfront Park and so much more! This home features a renovated kitchen, hard surface flooring, high ceilings, plus walk out to a private backyard off the main floor kitchen. The upper level has 3 spacious bedrooms and an updated 4 piece bath. Walk to so many amenities including Hamilton's famous "Grandad's Donuts" just a few doors down. (id:61215)
95 Birchpark Drive N
Grimsby, Ontario
Fully Renovated Home In Grimsby Beach Area. This Home Offers 2,600 Sqft Of Finished Living Space. Two Story Home With Three Spacious Bedrooms And 3.5 Bathrooms. High-End Elegant White Kitchen, Maple wood With Dovetail Drawers, Stone Countertops, Flat Stove Top, Built-In Oven And Built-In Water Filtration System, Pot Lights Throughout On The Main Floor And In The Basement. Walkout To a Large And Private Backyard Oasis. The lot Is 173 Feet Deep, Large Inground Pool With Aggregate Cement And Large Wood Pergola For Privacy. Outdoor Bar area With Storage And Changing station For Pool. The pool Heater was Installed in 2021. After A Nice Dip In The Pool, You can Retreat To The Finished Basement With A Bar, Full Bathroom, And Sauna! Second Floor With three Bedrooms, Primary Bedroom With 3 PC Ensuite And Walk-In Closet. Garage Floor Upgrade With Epoxy Flooring. Walking Distance To The Lake, Parks, And Convenient Highway Access. (id:61215)
Unit 1 - 152 Weber Street E
Kitchener, Ontario
Fully renovated this unit boasts the Main Level which is accessed through a SEPARATE SIDE ENTRANCE & adorns a large living & dining room, full kitchen w , full bathroom, walkout to a large deck & fenced yard along with 2 bedrooms on this floor with a SEPARATE WASHER/DRYER UNIT. A few steps to the basement level which has been meticulously renovated to include 2 ADDITIONAL BEDROOMS and a large living area with a full bar area and another full bathroom installation. . Situated just minutes from the DOWNTOWN KITCHENER CITY CENTER & Kitchener Farmers Market not to mention the LRT Transit line within close proximity to the Court House, Conestoga College Campus and a wide array of shop. This is one unit in a duplex , unit 2 is also listed for lease . if you are interested to rent both for a larger / extended family ( This is preference for the landlord ) (id:61215)
Unit 2 - 152 Weber Street E
Kitchener, Ontario
Fully renovated this unit boasts the upper level floor which is accessed through the covered front porch and is comprised of a SELF-CONTAINED LIVING & DINING ROOM, BRAND NEW KITCHEN CABINETRY & COUNTERS,NEW STAINLESS APPLIANCES, 3 spacious bedrooms & a loft bedroom area or hobby room along with a newly renovated 4pc bathroom. This unit boasts separate Keep rite Heat Pump unit (2023) and washer/dryer units. Situated just minutes from the DOWNTOWN KITCHENER CITY CENTER & Kitchener Farmers Market not to mention the LRT Transit line within close proximity to the Court House, Conestoga College Campus and a wide array of shopping amenities and boutique shops nearby. Parking could be arranged with extra charge (id:61215)
1320 Kobzar Drive
Oakville, Ontario
Located In a Quiet Street, Brand New Brand New Never Lived In stylish and modern Freehold Townhouse with 4 bedrooms, 4 bathrooms with No Maintenance Fee. Ground Floor The 4th Bedroom W Separate Entrance To Garage, Second Floor Open Concept With A Modern Kitchen, Large Central Island, Dining Room and Great Room W/O To a gorgeous private balcony. Surrounded by 16 Mile Creek nature park, walking distance to the New Oakville Hospital, newly developed neighborhood, mins away from QEW/403/407 And Public Transit, and all of your shopping, dining and entertaining needs. (id:61215)
3916 Tacc Drive
Mississauga, Ontario
Legal Basement One Bedrm Apartment In A Corner Detached House, Sunny, Furnished, Gloss White Ikea Kitchen W/European Appliances, Great For Professionals Or Yonge Family, Furnished Bedrm W/ Closet, Large Bathrm W/Walk In Shower And Glass Door, Pot Lights, Living Furnished W/Sofas , Ceramic And Laminate Flooring (id:61215)
888 Apple Terrace
Milton, Ontario
A brand-new Detached Home in Milton, a most sought-after neighbourhood of Sixteen Mile Creek. This exquisitely designed house is the ultimate combination of contemporary style and practical living, making it suitable for both professionals and families. Perfect for entertaining or daily living, this open-concept space boasts high ceilings, Large windows throughout, and a bright, airy design with smooth flow. Featuring 5spacious bedrooms plenty of storage space. A calm main bedroom with Large Walk-in Closet, The gourmet kitchen has BeautifulGranite countertops and Backsplash, stainless steel appliances, stylish cabinetry, and a sizeable Center Island for creative cooking. A lot of natural light, improved curb appeal! well situated in the affluent Milton neighbourhood, A short distance from stores, near parks, schools, upscale dining options and quick access to the Highways. This exquisitely crafted residence in one of Milton most desirable neighbourhoods is the pinnacle of modern living. Don't pass up the chance to claim it as your own! (id:61215)
3106 Baytree Court
Mississauga, Ontario
Location! Location!! location !!! Beautiful Detached House Well Maintained In Cul De Sac. Separate Living, Dining Family With Huge Kitchen With Granite Countertops, Pantry, And Upgraded Stainless Steel Appliance( gas range , hood, ) Hardwood Floor With Upgraded Tiles On The Main Floor. Good Size 4 Bedrooms With Upgraded Bathrooms. Finished Basement With A Lot Of Potentials. Very Well Maintained Backyard With Concrete Patio And Walkway On Both Sides And Top Of Line Finished. Excellent Location In The Meadowvale Area, Close To go station, Park, School, And Highway & upcoming Costco. Finance, water heater, New Attic Insulation. (id:61215)
3264 Barchester Court
Mississauga, Ontario
Truly an impressive home of distinction. Over 7000 sf of luxury living on breathtaking premium pie shape ravine lot. One of Mississaugas most sought after & elite cul-de-sacs nestled into forested sawmill valley with scenic creekside trails. Mesmerizing Resort style entertainers yard with stunning saltwater pool, water feature, stone patios & walkways all beautifully integrated with this magnificent custom built home including large covered loggia & 2nd level terrace off royal size primary bdrm suite. Expansive main floor principal rooms offer 10ft ceilings & gorgeous natural light. Gourmet size kitchen overlooking true family size eating area. Inviting Great Room, regal music room, stately living room & formal dining with sitting area all harmoniously contribute to the grandness this home exudes. Additional Third floor 780 sf loft suite perfect for expanded family living as is the beautifully fin lower level complete with Gym, billiards, viewing, bar & games areas +wine room. Complimenting this manor homes oppulent roadside appeal is the covered carport with heated driveway to the detached 3 car carriage garage with 2nd floor loft. Unequivocally one of the best luxury home propositions available! Steps to UTM, schools, scenic Miss Rd, trails & river.yet buffered from all. (id:61215)
841 Consort Crescent
Mississauga, Ontario
Excellent semi detached with 3 bedrooms in desirable Erin dale community. Great locations walk to school, park and public transportations. Family size kitchen with workout to patio. Large living & Dining room combined by the bay window. Huge bright recreation room with aboveground window. Extra bedroom located at a lower level with 3pc piece bath. (id:61215)
469 Nautical Boulevard
Oakville, Ontario
When youre ready to right-size but refuse to compromise on location or sophistication, this is your opportunity. Welcome to your new freehold lifestyle in Oakvilles coveted lakeside community of Lakeshore Woods. This end-unit townhome is among the largest in the complex, offering over 2,000 sq. ft. of living space along with the second-largest backyard!Every detail has been considered in this sleek, well-appointed home. The open floor plan boasts soaring 10 ceilings, wide-plank floors throughout and built-in cabinetry, including a dining room credenza. The kitchen impresses with an island with seating, extra-height cabinetry and top-tier appliances. The family room features a linear fireplace with porcelain surround, a custom bump-out for seating or a bar area and access to a small balcony. A discreetly located powder room near the entry ensures privacy, while the end-unit positioning floods the interior with natural light from additional windows.Upstairs, the large primary bedroom offers a walk-in closet plus wall-to-wall custom storage. A charming bump-out creates the ideal space for a vanity or reading nook. The bright and spacious en-suite features a double vanity. The second bedroom is generously sized and enjoys its own private en-suite with a soaker tub, perfect for guests.The versatile lower level, set at grade, can serve as a retreat, home office or a comfortable third bedroom for guests, complete with a full bath and double closet. Large sliding doors open to the fully landscaped backyard, a private oasis with a water feature, hardscaping, decking, lush plantings, gas bbq hookup and more.Sophistication meets convenience with a proper double-wide driveway and a single-car garage with inside access. A truly exceptional opportunity to enjoy refined living in one of Oakvilles most sought-after communities known for its nature filled walking trails, parks and steps to shopping and lakeside enjoyment. (id:61215)

