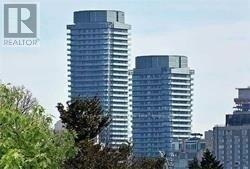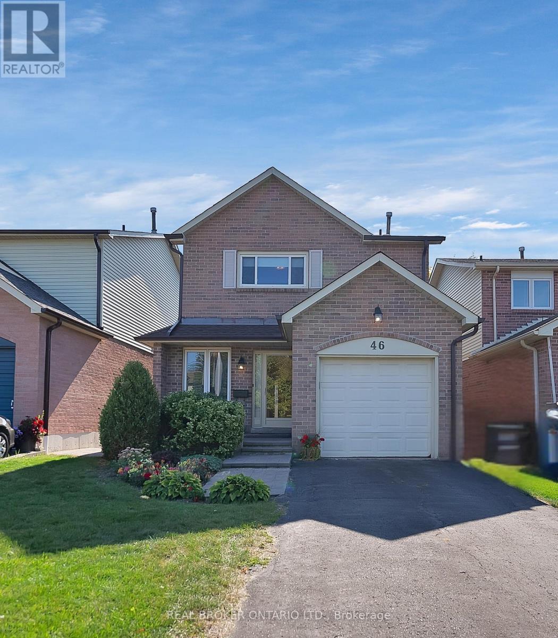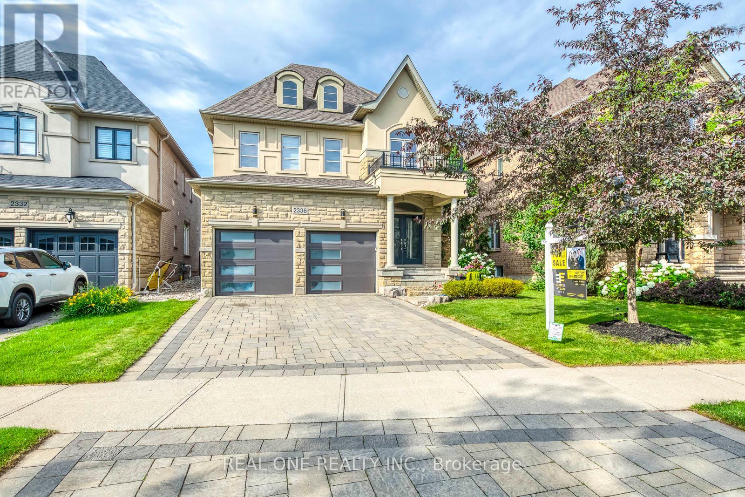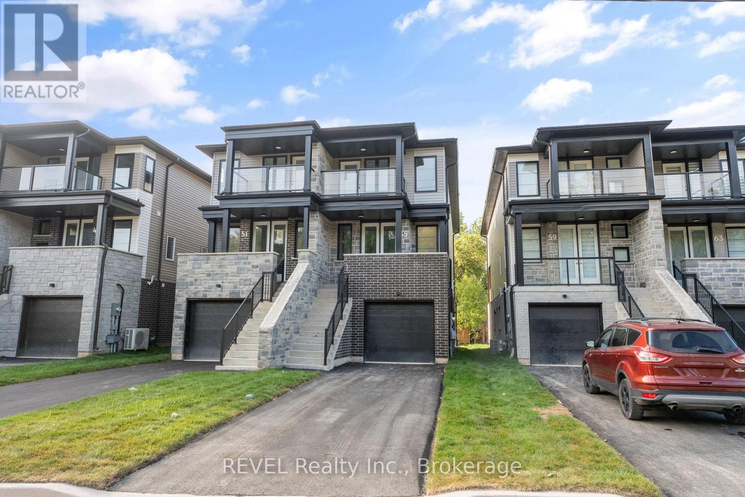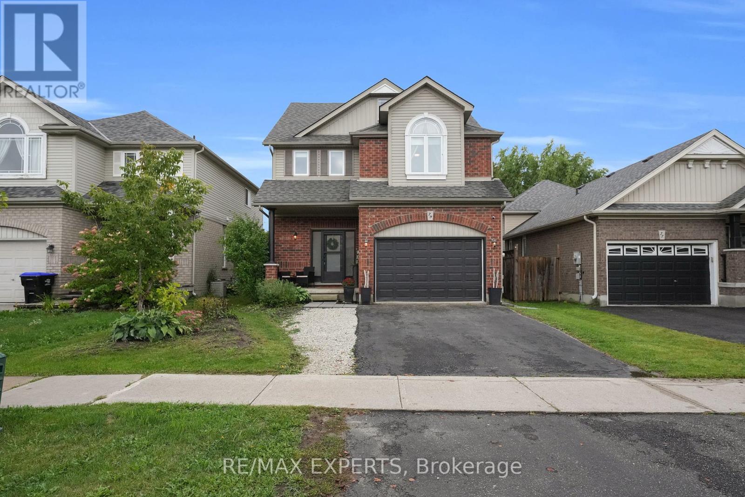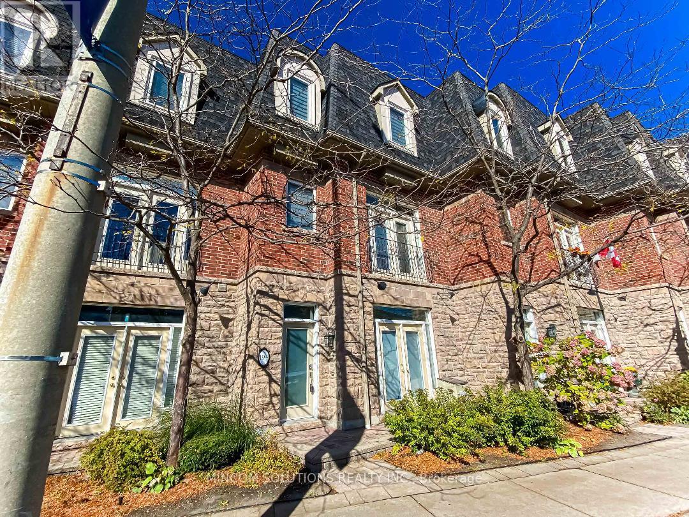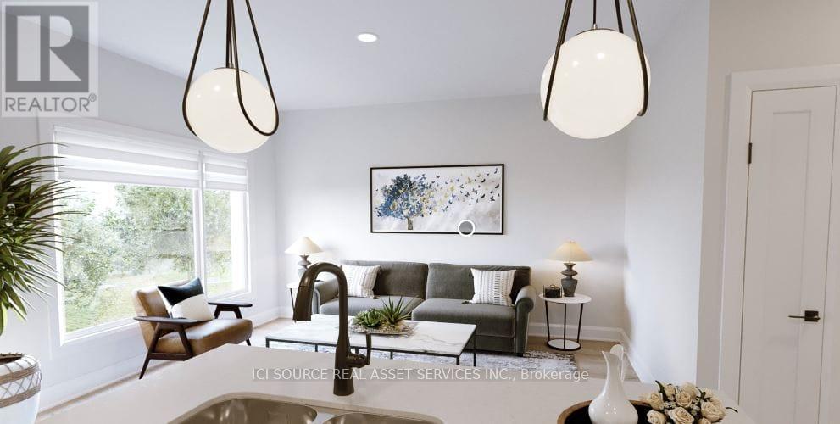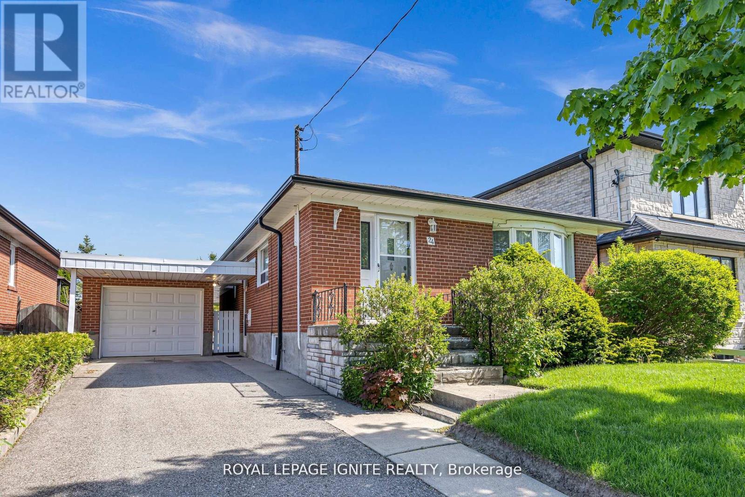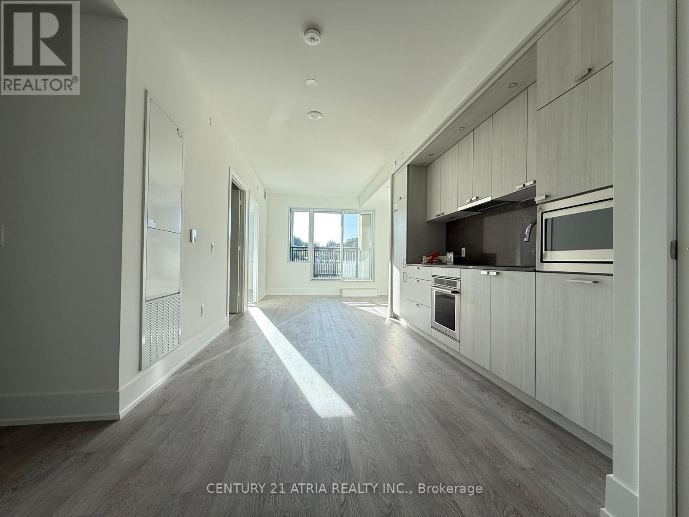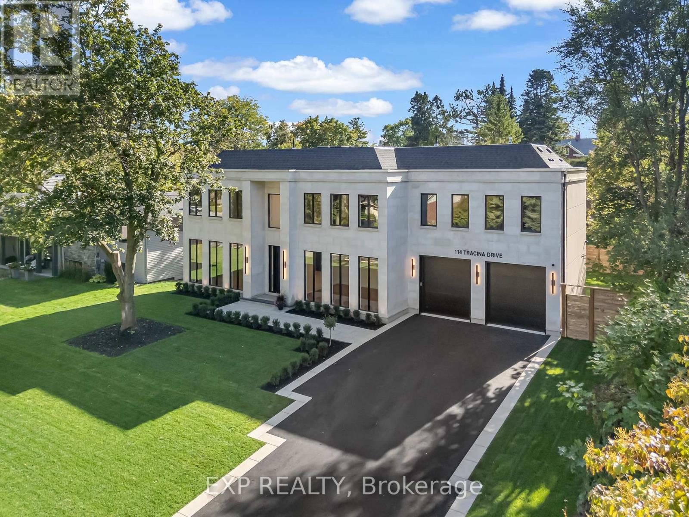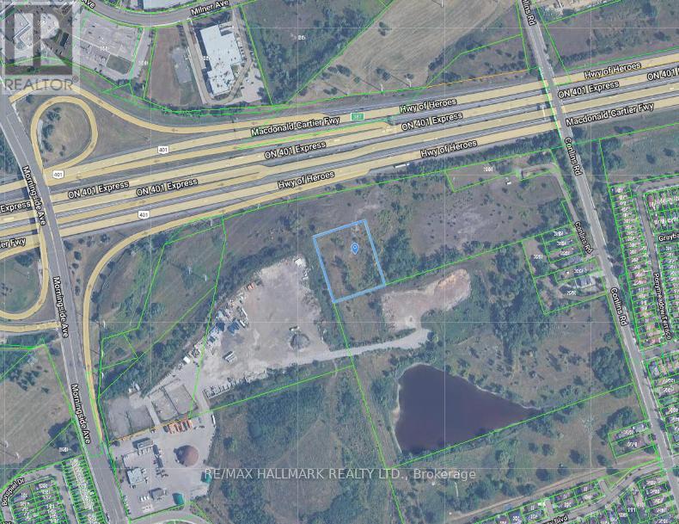Team Finora | Dan Kate and Jodie Finora | Niagara's Top Realtors | ReMax Niagara Realty Ltd.
Listings
5303 - 1080 Bay Street
Toronto, Ontario
What a great Location. U Condominiums by Pemberton Group, Luxury living at Bay and Bloor. This is a bright and spacious one bedroom unit of 590 Sq Ft. Good size condo unit for living, working and entertaining. The unit has 10 feet ceiling, has an upgraded kitchen with European Top brand built-in stainless steel appliances, Corian countertops. Very close to the University of Toronto St. Michael's Campus. Steps to public transit. Short walk to including the Bay/Bloor subway station. Great Amenities, including a party room, billiard room, fitness and yoga studio, library, and steam room (id:61215)
46 Swennen Drive
Brampton, Ontario
Welcome to 46 Swennen Drive, a place where your family's story can truly unfold. Tucked away on a quiet cul-de-sac in the heart of Brampton, this charming all-brick detached home offers 1670 sq ft ready to grow with you and your family. Step inside and imagine cozy mornings in the bright living room, sunlight streaming in as the kids run in and out of the backyard through the walkout doors, to enjoy both the deck and green space. The functional kitchen and dining area set the stage for family meals, while the direct access to the garage makes busy school mornings a little easier. Upstairs, four spacious bedrooms give everyone their own retreat, and with three bathrooms (plus a rough-in in the basement), there's plenty of room for a busy household. The newly renovated basement adds even more possibilities, think rec room for movie nights, a home office, or a guest suite for visiting grandparents. Out front, the large porch is perfect for evening chats while the kids ride their bikes on the cul-de-sac. This home is as practical as it is full of potential: a single-car garage with room for two more on the driveway, a 125 AMP panel, and important updates already taken care of Roof (2025), A/C (2022), and Home Filtration Air Cleaner (2022). Close to schools, parks, shopping, and transit, this home sits in a family-friendly neighbourhood that makes everyday living easy. With a smart layout and solid foundation, it's the perfect canvas to create the home you've always imagined, all at an affordable price point. Bring your vision, your energy, and your dreams! 46 Swennen Drive is ready to welcome you home. (id:61215)
2336 Thruxton Drive
Oakville, Ontario
5 Elite Picks! Here Are 5 Reasons To Make This Home Your Own: 1. Spectacular 4 Bedroom & 5 Bath Fernbrook Home Boasting Over 3,000 Sq.Ft. A/G Finished Living Space PLUS Finished Basement... and a Beautiful, Private Backyard Oasis!! 2. Stunning Gourmet Kitchen Boasting Custom Wood Cabinetry, Stainless Steel Appliances, Centre Island, Granite Countertops, Lovely Tile Backsplash & Bright Breakfast Area with Garden Door W/O to Patio & Private Backyard! 3. Spacious Principal Rooms... Gorgeous Family Room Featuring Beautiful B/I Shelving/Entertainment Unit with Gas Fireplace, Plus Separate Formal Living Room & Dining Room. 4. Elegant 2-Storey Foyer with Hardwood Staircase Leads up to Generous 2nd Level with 4 Large Bedrooms & 3 Full Baths, Including Primary Suite with W/I Closet & Luxurious 5pc Ensuite Boasting Carrara Tile Flooring, Double Vanity, Freestanding Soaker Tub & Huge Glass-Enclosed Shower. 5. Beautifully Finished Basement with Open Concept Rec/Entertainment/Games Room with Stunning Slate Feature Wall with Built-in Gas F/P, Plus Bar Area, Office, 3pc Bath ('22) & Ample Storage. All This & More!! Gorgeous, Private Entertainer's Delight Backyard Boasting Extensive Patio Area, Mature Trees, Gazebo, Hot Tub & Garden Shed. Modern 2pc Powder Room & Beautifully Finished Laundry Room (with Access to Garage) Complete the Main Level. 2nd & 3rd Bdrms Share 5pc Semi-Ensuite AND 4th Bdrm Boasts Semi-Ensuite Access to 4pc Main Bath! Gorgeous Curb Appeal with Stone & Stucco Exterior, Interlocking Driveway, Stone Steps & Elegant Porch with Classy Double Door Entry. Garage is Pre-Wired for EV Charger! Fabulous Location in Desirable Joshua Creek Community Just Minutes from Many Parks & Trails, Top-Rated Schools, Rec Centre, Restaurants, Shopping & Amenities, Plus Easy Hwy Access. GAF Shingles '21, High-Efficiency Furnace & A/C '19, Hdwd in Bdrms '19, New Thermacore Garage Doors '19, New Gas Stove, D/W, Washer & Dryer '19, Updated 2nd Level Baths, 2pc & Laundry Room '18. (id:61215)
55 Superior Street
Welland, Ontario
Welcome to 55 Superior Street in Welland. This brand new home offers 5 bedrooms, 4 full bathrooms, and 2 kitchens across three levels of living space. The main floor features a self contained 1 bedroom, 1 bathroom apartment with its own kitchen, perfect for in laws or rental potential. The second and third levels provide 4 additional bedrooms and 3 bathrooms, offering plenty of space for a large family or multi generational living. With modern finishes throughout and a flexible layout, this home is designed for both comfort and convenience. Make this home yours. (id:61215)
79 Shephard Avenue
New Tecumseth, Ontario
Welcome to the Devonleigh built 2,116 sq ft Hampton model, a meticulously maintained detached home in a centrally located, mature neighborhood. This 3 bedroom, 4 bathroom residence features perennial gardens, a fully fenced yard, and a back deck for easy outdoor living. The open concept main floor connects a bright living room, a spacious dining area, and a modern kitchen with a corner pantry, stainless steel appliances, and a walkout to the deck, perfect for entertaining. The generous primary suite offers a huge walk-in closet and a 3 piece ensuite. A convenient main floor landing provides an extra closet and inside access to the 1.5 car garage. The finished lower level adds exceptional flexibility, and is enhanced by a separate side entrance that leads to a second kitchen, creating an ideal in-law suite or private space for extended family. Move in and enjoy, this is a wonderful place to call home. Schedule your showing today. (id:61215)
194 Lakeshore Road W
Mississauga, Ontario
Located in the vibrant heart of Port Credit, this executive live/work townhouse offers the perfect blend of luxury, functionality, and an unparalleled lifestyle by the lake. Zoned residential/commercial, this unique property includes approximately 215 sq. ft. of dedicated commercial space on the main floor ideal for a home office, studio, or client-facing business. Boasting approximately 2,700 sq. ft. of finished living space across multiple levels, this impeccably upgraded residence is designed for discerning buyers seeking both space and versatility. At the top of the home, a private 625 sq. ft. rooftop terrace provides panoramic lake view and features a 6-person hot tub, wet bar, gas fire pit, and outdoor shower an ideal space for entertaining or relaxing in style. Inside, the bright and spacious layout features 9-foot ceilings on the ground and main floors, an open-concept design, and a stunning modern kitchen equipped with quartz counter tops, stainless steel appliances, and a walkout to a custom heated patio. Thousands have been spent on high-end upgrades throughout, including pot lights, crown moldings, gleaming hardwood floors, and custom oak staircase with wrought iron spindles. Additional features include stylish barn doors, multiple walkouts, a finished basement for extra living space, and an upgraded primary ensuite with an elegant oval soaker tub.With parking for three vehicles (two in tandem garage and one shared commercial parking spot located beside the tandem parking for this Condo Townhouse), this home is as practical as it is luxurious. Situated just steps from the Port Credit Marina, GO Train, waterfront trails, shops, and restaurants, this move-in-ready property offers the ultimate combination of convenience, comfort, and style. Pride of ownership evident throughout. A rare opportunity to own a spacious, one-of-kind, mixed-use townhouse in one of Mississauga's most desirable lakeside communities. (id:61215)
1308 Creekway Private
Ottawa, Ontario
AVAILABLE NOW!!! Welcome home to 1308 Creekway Private known for its family-friendly atmosphere and suburban charm, offering a mix of residential homes and natural beauty. Features: Lower Unit 2 bedrooms 1.5 bathrooms Ensuite Laundry Garage parking x 1 High end finishes Utilities extra.1308 Creekway private is a beautiful townhome, offering high-quality, modern condos designed to complement a variety of lifestyles. With 2 bedrooms on the lower level and 1.5 bathrooms spread across 1,063 square feet, this thoughtfully designed townhome combines modern luxury with practical living. The open-concept layout features high-end appliances and finishes, ensuring both comfort and style. Location: Nearby amenities (such as grocery stores, pharmacies and banks) Local shops for dining Countless schools and community centers within the area Closed to various bus stops Nearby to various recreational spaces such as parks and green spaces. Criteria: All pets considered; small pets preferred Non-smoking unit/premises One year lease minimum First and last month rent required. *For Additional Property Details Click The Brochure Icon Below* (id:61215)
24 Beran Drive
Toronto, Ontario
Beautifully maintained 3+1 bedroom, 2-bathroom bungalow located in the desirable Woburn community near Cedarbrae. This charming home features an inground pool and a spacious deck perfect for summer entertaining, and backs onto a lush greenspace with no backyard neighbours for added privacy. The bright and functional layout includes a separate entrance to the finished basement, which offers a living room, an extra bedroom and bathroom, additional space that could easily be converted into a rental unit for extra income. Conveniently located near Cornell Public School, Cedarbrae Mall, TTC transit, parks, and with easy access to Hwy 401, this home is the perfect blend of comfort, opportunity, and location. (id:61215)
212 - 259 The Kingsway
Toronto, Ontario
A brand-new residence offering timeless design and luxury amenities. Just 6 km from 401 and renovated Humbertown Shopping Centre across the street - featuring Loblaws, LCBO, Nail spa, Flower shop and more. Residents enjoy an unmatched lifestyle with indoor amenities including a swimming pool, a whirlpool, a sauna, a fully equipped fitness centre, yoga studio, guest suites, and elegant entertaining spaces such as a party room and dining room with terrace. Outdoor amenities feature a beautifully landscaped private terrace and English garden courtyard, rooftop dining and BBQ areas. Close to Top schools, parks, transit, and only minutes from downtown Toronto and Pearson Airport. Parking currently not available for rent. (id:61215)
114 Tracina Drive
Oakville, Ontario
This custom luxury residence is a masterclass in design, proportion, and craftsmanship. Every detail has been thoughtfully curated, creating a true statement of contemporary living. Offering over 6,000 sq ft of high-end living space, this home features 5 bedrooms, 6 bathrooms, a chef-inspired kitchen with bespoke cabinetry, an open-concept main floor designed for entertaining, and a fully finished lower level with theatre, gym, wine wall, and walk-up access to the outdoor living space. Perfectly designed for both family life and entertaining, the interiors combine functionality with elegance in every room. The home is set on a premium 90 x 128 lot in Oakville's coveted Coronation Park neighbourhood. Known for its estate properties, mature trees, and proximity to Lake Ontario, this community offers the best of Oakville living minutes to Bronte Village, Downtown Oakville, and top-rated private and public schools. The exterior is clad in timeless limestone with expansive windows, a wide private drive, and a 2-car garage. Professionally landscaped grounds include a covered outdoor living space with fireplace and grilling area, ideal for year-round entertaining. From the grand foyer to the backyard retreat, every element of this home has been designed to impress. (id:61215)
352 Conlins Road
Toronto, Ontario
Over 2 acres of zoned residential land (neighbourhoods) on the west side of Conlins Road, MPAC Assessed Value is $865,000. Land is currently land locked. Neighbours are U of T, City of Scarborough, Hydro Electric Commission. Endless possibilities. Huge opportunity (id:61215)
P2 - 11 Wellesley Street W
Toronto, Ontario
Parking Space Located At 11 WELLESLEY ST W Building. Underground Parking. Monthly Lease Payment. Must Be A Registered Resident Of The 11 WELLESLEY ST W Building To Lease. (id:61215)

