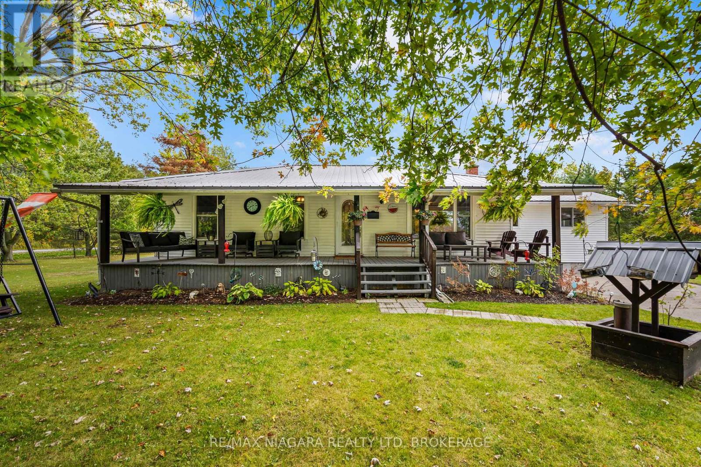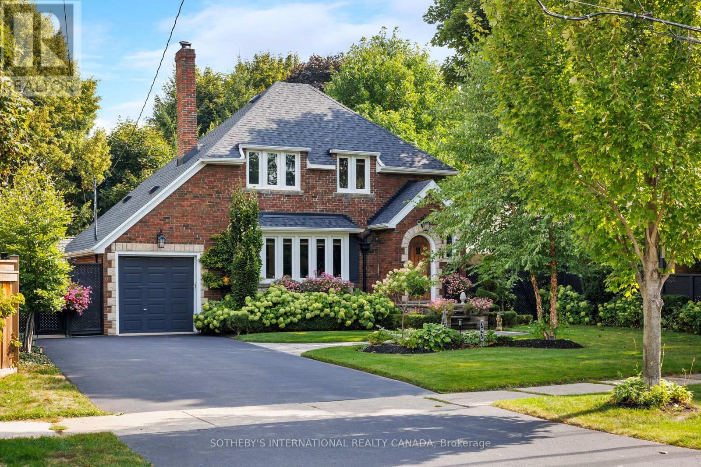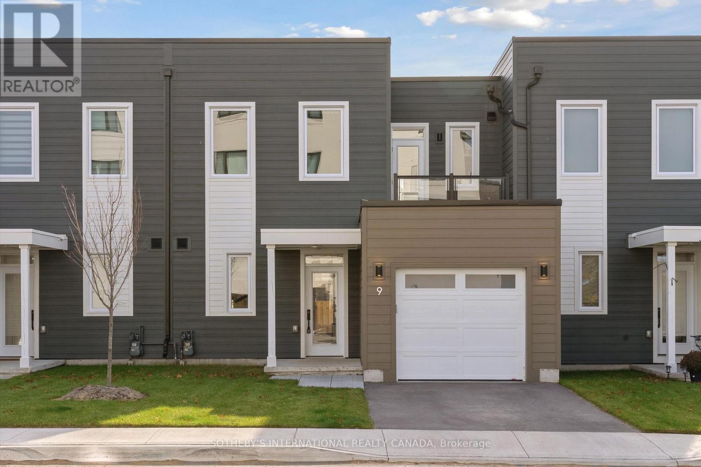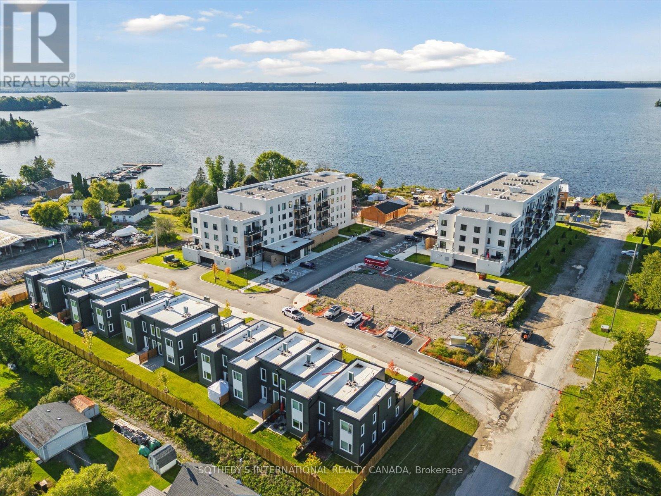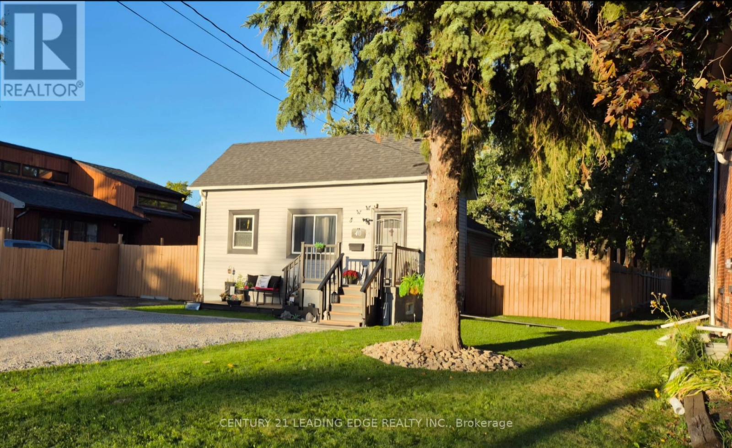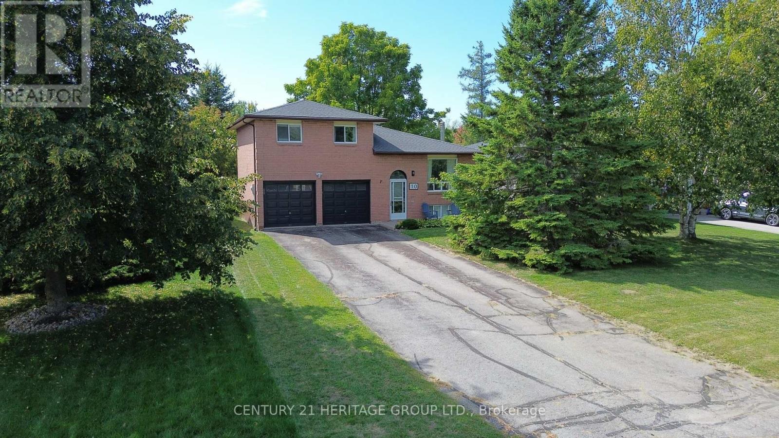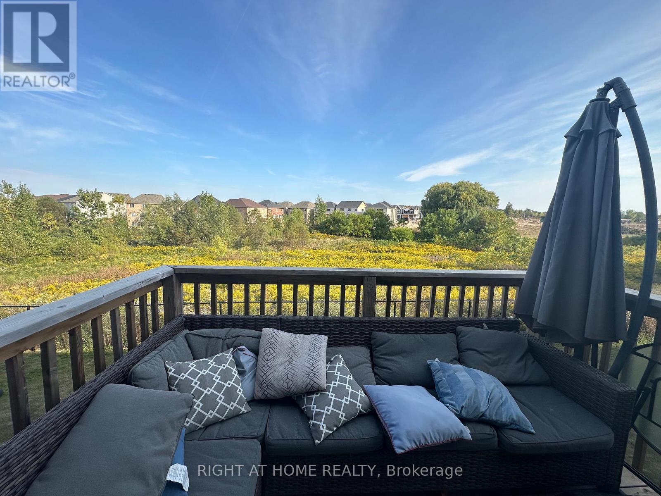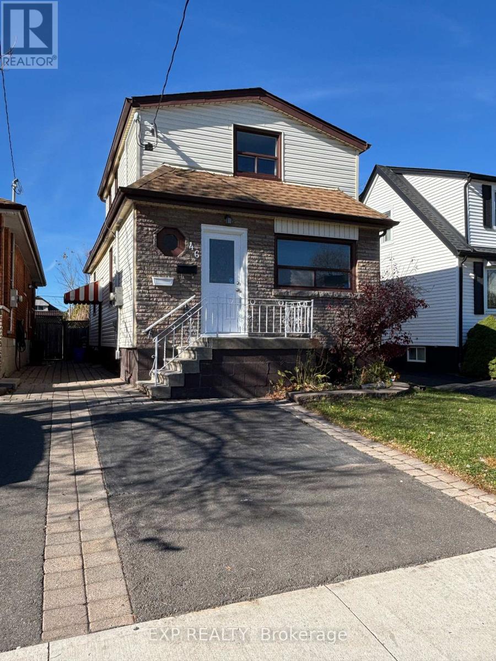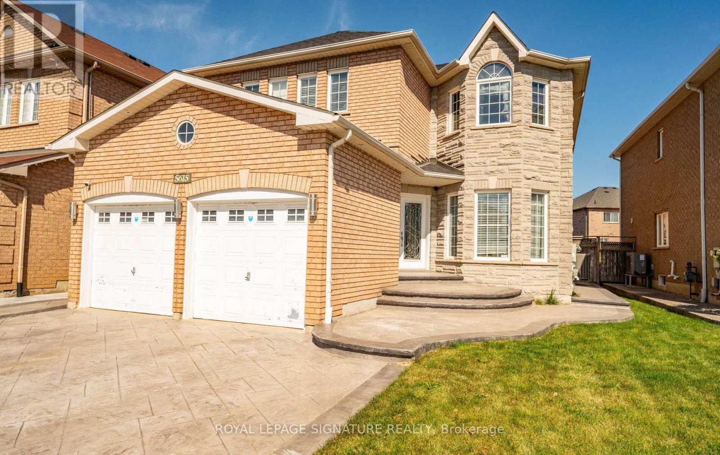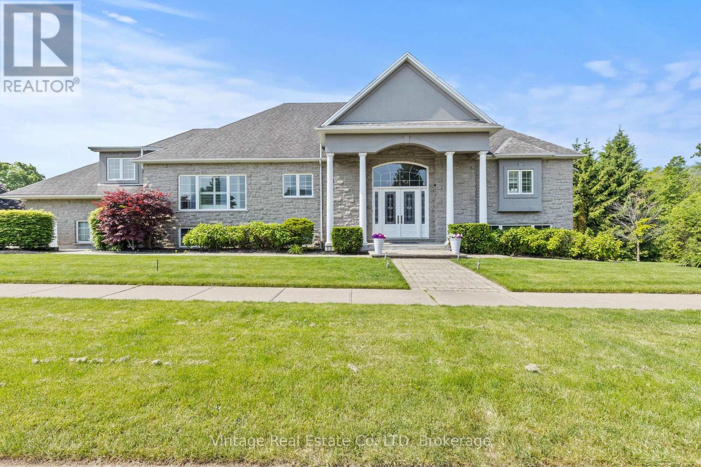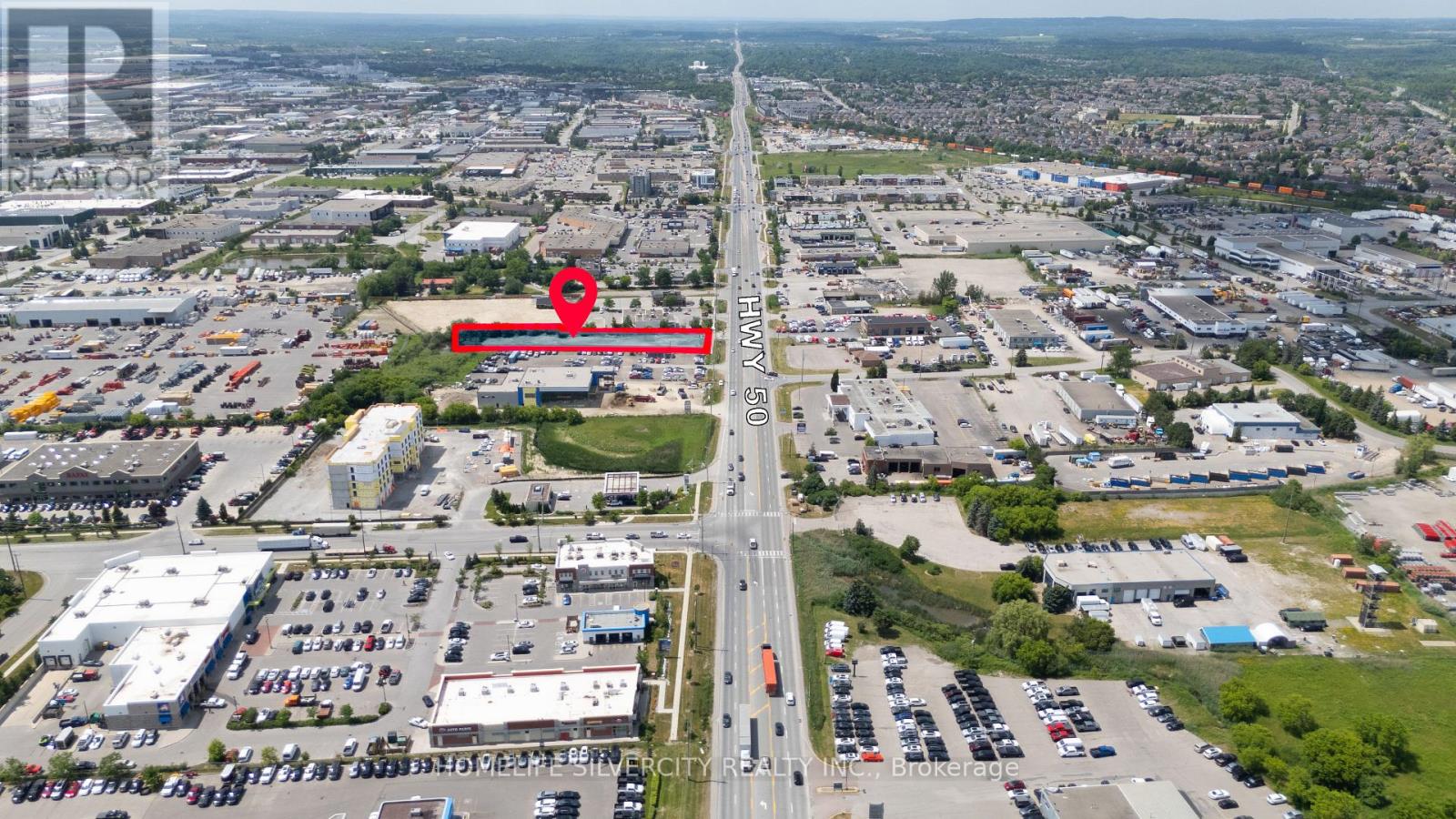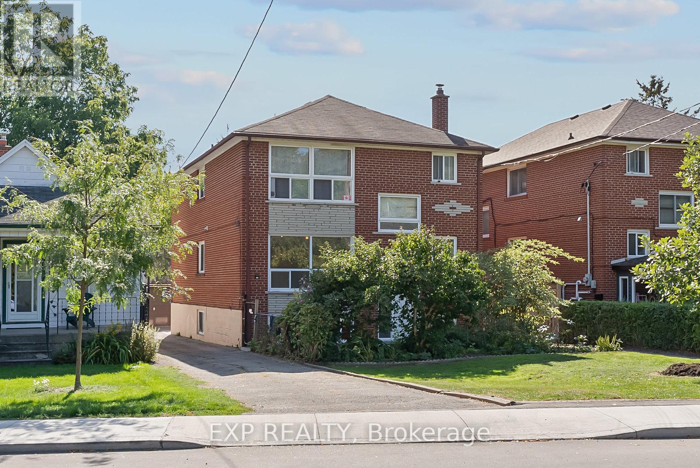Team Finora | Dan Kate and Jodie Finora | Niagara's Top Realtors | ReMax Niagara Realty Ltd.
Listings
1791 Beamer Road
West Lincoln, Ontario
Welcome to 1791 Beamer Road, a beautifully maintained country property set on just over an acre of peaceful, private land. The setting is quiet and picturesque, offering the perfect blend of comfort and functionality for anyone seeking a rural lifestyle with modern touches. This spacious bungalow features over 1,600 sq. ft. of living space with a bright, open layout. The main level is home to two generous bedrooms, while the fully finished basement provides two additional bedrooms ideal for guests or a growing family. The heart of the home is the updated kitchen, complete with sleek finishes, an oversized island, and abundant storage throughout the kitchen and dining areas. Enjoy your mornings on the welcoming covered front porch or unwind in the sunroom overlooking your landscaped grounds. The home offers two three-piece bathrooms, one on each level, making daily living convenient for family and visitors alike. For those who need extra workspace, storage, or room for hobbies, this property also boasts a massive 32 x 50 ft. detached shop with hydro and a separate driveway perfect for contractors, car enthusiasts, or anyone running a home-based business. A durable metal roof provides long-term peace of mind. With its combination of charm, space, and versatility, this property is a rare opportunity to enjoy a country lifestyle without sacrificing convenience. (id:61215)
797 Clarkson Road S
Mississauga, Ontario
A Classic in Clarkson! South of Lakeshore, this stunning character home oozes charm from top to bottom. Irresistible curb appeal on a professionally landscaped 60 ft wide lot. Follow the flagstone path to your original rounded wood entry door and head inside this exceptional home. The perfect combination of timeless style and modern living in a way few properties can match. The main floor welcomes you with a generous front hall fitted with beautiful pattern cement tile & Oak hardwood floors that extend throughout the home, extra high baseboards, a foyer closet and crystal knobs on the original wood doors. As you step inside, the heart of the home unfolds, a kitchen anchored by an oversized peninsula with marble counter tops, custom cabinetry, a pot filler, Waterstone faucet, high end appliances, including a Wolf gas range, Viking stand alone refrigerator, Perlick freezer & Brigade dishwasher. Flow effortlessly into your dining room which features a stunning Coffered ceiling and an incredible Ethan Allen iron light fixture. The living room was designed with luxury and comfort in mind, the perfect place to unwind and enjoy the garden view from both angles. Outdoor living is extra special with a lush private yard. Feel as though you are in the French Riviera with the smooth concrete patio, 10x16 cocktail saltwater pool with deck jets & multi colour lighting, not one but two pergolas, one providing full coverage for those rainy days, and an expansive covered bar equipped with a Crown Verity Gas BBQ. Upstairs, the 2nd floor offers 3 bedrooms, ample storage, and a stylish 3-piece bath w/French-inspired hardware, heated marble floors, bevelled edge quartz counters & a soaker tub. Equally impressive, the lower level offers nanny or in-law suite potential w/a side entrance, laundry area with Miele washer & dryer, finished open concept space, a kitchenette and a gorgeous 3-piece bathroom with Kohler cast iron trough sink. Steps to the Rattray Marsh, Clarkson Go & Lakeshore! (id:61215)
9 - 19 West Street N
Kawartha Lakes, Ontario
Welcome to Fenelon Lakes Club, where maintenance-free living meets luxurious comfort.Step inside this bright and airy 1500+ sq ft haven, boasting a thoughtfully designed layout perfect for relaxation and entertaining. The stylish kitchen, featuring quartz countertops, stainless steel appliances (including a gas range!), and a peninsula breakfast bar with seating for three. The adjacent dining area flows seamlessly into a spacious living room, highlighted by a dramatic two-story ceiling and gas fireplace. Enjoy the convenience of the primary bedroom on the main floor, complete with a 4-piece ensuite bath and ample closet space. Main floor laundry, a 2 piece bathroom and direct access to the garage complete the main level.A gorgeous staircase takes you to the second floor where there two additional bedrooms, a versatile den/office space, a 4-piece bathroom with tub, and an enormous walk-in closet for additional storage. There is a 2nd floor balcony, perfect for relaxing with water views in the distance. Off the living room is a walk out to your private patio, perfect for relaxing with enough space to create a potted garden. Forget about lawn care and snow removal! All of this is taken care of for you so you can spend more time enjoying the things you love. Exclusive amenities include a clubhouse, gym, outdoor pool, tennis/pickleball courts, and private dock area for residents with planned finger docks for daytime use. Discover the charming town of Fenelon Falls. Just a short stroll from the Fenelon Lakes Club, you'll find unique shops, delightful dining, and rejuvenating wellness experiences. Conveniently located 20 minutes from Lindsay and Bobcaygeon, and only 90 minutes from the GTA. Seeking financing? Take advantage of a 1.99% 2-year mortgage through RBC which is approximately 2.5% lower than posted rates. Don't miss this opportunity! (id:61215)
201 - 19b West Street N
Kawartha Lakes, Ontario
Dreaming of life in the Kawartha's on Cameron Lake? Your opportunity awaits in Suite 201 at Fenelon Lakes Club. One of the largest suites in the development at 1237 square feet, this 2 bedroom, 2 bathroom unit offers exceptional square footage for the price. Plus double terraces. The terrace off the living room is 156 square feet complete with (BBQ hookup). Imagine grilling dinner while watching the sunset in the distance. There is enough space for a dining table for 4 plus a chaise. The 2nd terrace is off the primary bedroom and is 200 square feet. This bonus outdoor space is perfect to create an oasis for entertaining or just for yourself. Exclusive amenities include a clubhouse, gym, outdoor pool, tennis/pickleball courts, and private dock area for residents with planned finger docks for daytime use. Discover the charming town of Fenelon Falls. Just a short stroll from the Fenelon Lakes Club, you'll find unique shops, delightful dining, and rejuvenating wellness experiences. Conveniently located 20 minutes from Lindsay and Bobcaygeon, and only 90 minutes from the GTA. Seeking financing? Take advantage of a 1.99% 2-year mortgage through RBC which is approximately 2.5% lower than posted rates. (id:61215)
40 St Patrick Street
Kawartha Lakes, Ontario
Welcome to this fabulous bright RENOVATED 1 1/2 storey detached house with over 1450 sq. ft. of living space. It is perfect for a young family or an extended family. It has an impressive 209 ft. deep fenced lot. It features 2 bedrooms on the top floor, one on the main floor and 2 in the basement. (Total 5 bedrooms). The house has potential for bedroom/student rental or "Cottage Country Living" at its best. A must see! (id:61215)
10 Hawkins Street
Georgina, Ontario
This recently update home sits on a mature, fenced lot. Parking for 8 vehicles with a large garage, that would be perfect for the tool enthusiast or recreational storage. Custom kitchen with stainless steel appliances and large island, looking out to backyard. Open concept, living and dining room with hardwood floors. Three large bedrooms on the upper level. Lower level features a large den with wood burning fireplace. This home is close to all amenities, schools, local downtown shopping, provincial parks, gorgeous Lake Simcoe beaches. Quick commute to Hwy48 and Hwy 404. Don't miss this one! (id:61215)
Upper - 17 Cahill Drive
Brantford, Ontario
Gorgeous highly upgraded, Bright & cheerful 4beds, 4baths, 2car garage detached home backing on a picturesque ravine on a safe quiet court! Perfect family-friendly neighborhood. All beds have baths! Open view back & front! Exceptional Layout w open concept, yet separate family, living & dining rooms w an additional family room upstairs! HWD floors on main level + 9' ceiling & oak stairs w wood pickets open to above with plenty of sunlight & warmth! All beds are spacious(2 master beds & 2 w Jack & Jill baths). Massive Master Bdr w Huge His & Hers Walk-In Closets + 5 pcs En-Suite including soaker tub & standing shower + his & hers sinks. Convenient 2nd Flr Laundry & 2 linen cabinets. 2 Car Garage w remote opener. Gourmet Kitchen W Huge Island+ Breakfast Bar, upgraded/ extended cabinetry, quartz countertops & custom backsplash. Marvelous private deck overlooking the breathtaking Ravine. view. High-end SS Appls. High-end custom-made sheer blinds. Safe walking distance to best Schools, on bus route, steps to Shopping, Trails, Transit, Ez Hwy Access & minutes from Costco Brantford, & walking distance from the upcoming sporting and recreational new complex on Shellard Lane. Rent excludes basement. House will be freshly paint touched. Must see! Don't Miss! (id:61215)
46 Delena Avenue S
Hamilton, Ontario
Attention Investors! This newly renovated, well-maintained house features 4 bedrooms, 2 bathrooms, and 2 kitchens. The main and second floors form a spacious three-bedroom unit with walkout access to a large backyard deck. A separate side entrance leads to the one-bedroom basement apartment. Both units offer in-suite laundry and are currently rented to great tenants, making this a cash-flow positive investment property. Additional features include a front parking spot, fenced yard, and a location in a quiet, family-friendly neighbourhood close to shopping, parks, schools, and highway access. Seller is open to providing a small VTB loan. (id:61215)
Legal Bsmt - 5615 Heatherleigh Avenue
Mississauga, Ontario
Fully Renovated LEGAL 2 bedroom 1 bathroom apartment with private entrance and private ensuite laundry facility. Luxury without compromise. No Attention to detail spared. High-end finishes throughout. Oversized right windows in every room. High smooth ceilings with pot-lights throughout. Freshly painted in neutrals and professionally cleaned. Designer kitchen with excellent quality Stainless Steel appliances, quartz waterfall counter top, backsplash, porcelain farmhouse sink, luxury vinyl flooring to resemble hardwood (with added durability and warmth). 3 piece bath with glass sand-up shower and quartz counter. Two generous bedrooms, each with a double closet and big windows. Private ensuite stacked laundry. Poured concrete walkway and motion censored lighting for your comfort and safety. AAA tenants only. No pets. No smokers. Owners live on upper level. Minutes from the Heartland Shopping Center, Braeban Golf Course, Credit Valley Hospital, great schools, public transit, easy access to 403/401. Partially furnished. Utilities a 70/30 split with upper residents. Snow and lawncare to by upper and lower occupants. (id:61215)
3689 Cardinal Drive
Niagara Falls, Ontario
Welcome to this stunning executive residence located in Mount Carmel, one of Niagara's most prestigious and sought-after high-end neighbourhoods. Offering almost 6,000 sq ft of beautifully finished living space, this home is ideal for large or multi-generational families seeking luxury, space, and functionality.Designed for both everyday comfort and elegant entertaining, this home features a triple car garage and six-car driveway, providing parking for up to nine vehicles.The layout includes a full in-law suite with a private separate entrance, offering complete independence and privacy perfect for extended families or guests. Comfort is optimized with two furnaces and two air conditioners, ensuring climate control throughout both living areas.Enjoy seamless indoor-outdoor living with a walk-out patio from the kitchen on the main floor, perfect for morning coffee or evening gatherings. The full walk-out basement opens to serene green space views, enhanced by motorized privacy blinds for effortless comfort and seclusion.Inside, the home showcases a series of premium upgrades, including a recently renovated, luxurious master ensuite bathroom upstairs and a completely updated master ensuite bathroom in the lower-level in-law suite, offering spa-like finishes and refined design.From its size and versatility to its thoughtful upgrades and prime location, this home offers a rare opportunity to live in luxury in one of Niagara's most desirable communities. (id:61215)
12544 Highway 50
Caledon, Ontario
Opportunity To Lease 1.46 Acres Allowing Car dealerships, Construction/Landscaping Equipment and many more. Located At HWY 50 & Industrial Road. Available immediately with Min term of 1 Year & max 36 Months. Property Also Available For Purchase. (id:61215)
160 Varsity Road
Toronto, Ontario
Fantastic Investment Opportunity in Prime Location! This Legal Triplex Presents The Perfect Rehab Opportunity Or Next BRRRR Project. Solid Home With Excellent Bones And Over 3000sq.ft Of Combined Living Space. This Cosmetic Fixer-Upper Features Three Spacious Self-Contained Units With Separate Walk-Up/Down Entrances, Spacious Kitchens, Ample Storage And A Massive Double Garage. Upper Unit Has 3 Bedrooms, Main Unit Has 2 Beds And Can Easily Be Converted Back To 3 Bedrooms, Lower Unit Has 2 Bedrooms. Designated Laundry Room Is Located On The Lower Level (See Floor Plans). There's A Very Private Backyard Behind The Garage And A Spacious Parking Pad - This Could Fulfill A Savvy Investor's Dream For A Garden Suite. Four Separate Hydro Meters, Newer Roof, Lennox Furnace (Nov 2024), Upgraded Windows And A Freshly Painted Main Floor Unit - The Perfect Property For Investors Or End-Users Looking To Live In One Unit And Rent The Others. Don't Miss Out On This Exceptional Investment, Watch The Video/Virtual Tour And Schedule Your Viewing Today! (id:61215)

