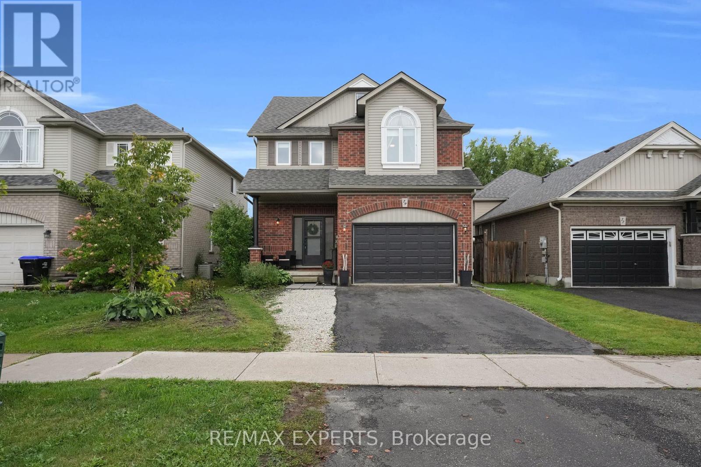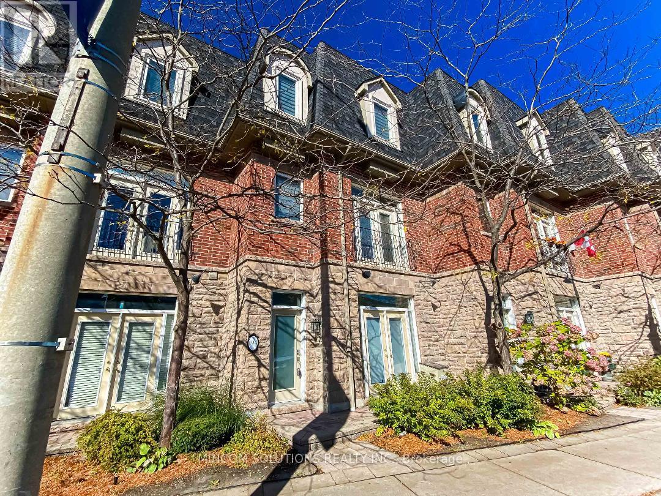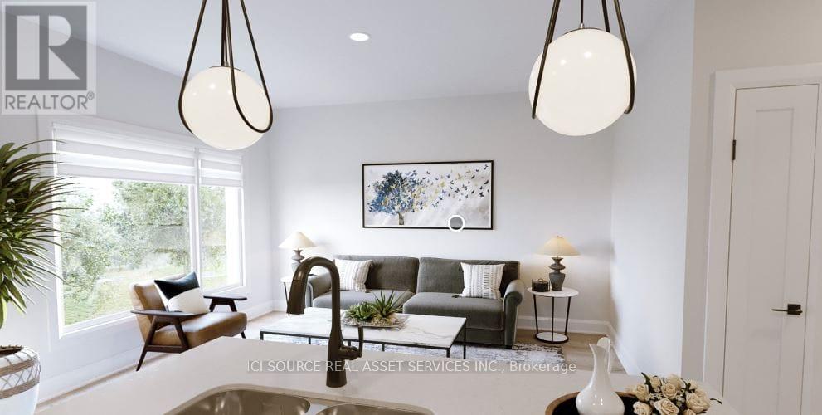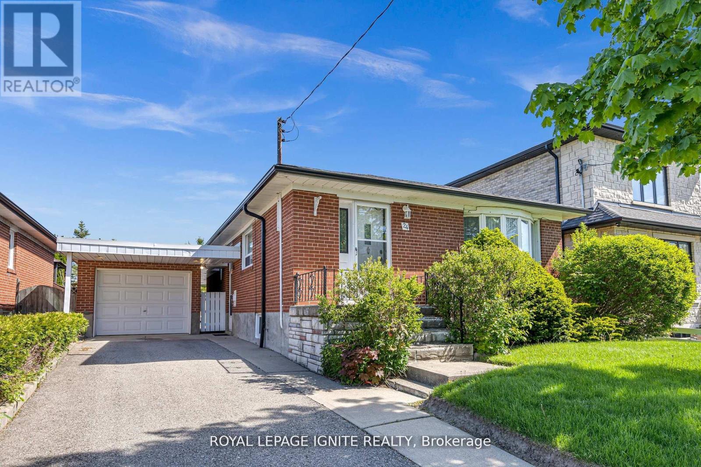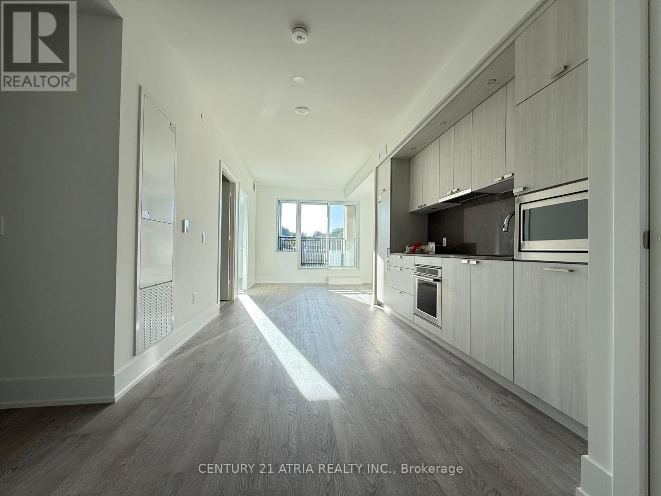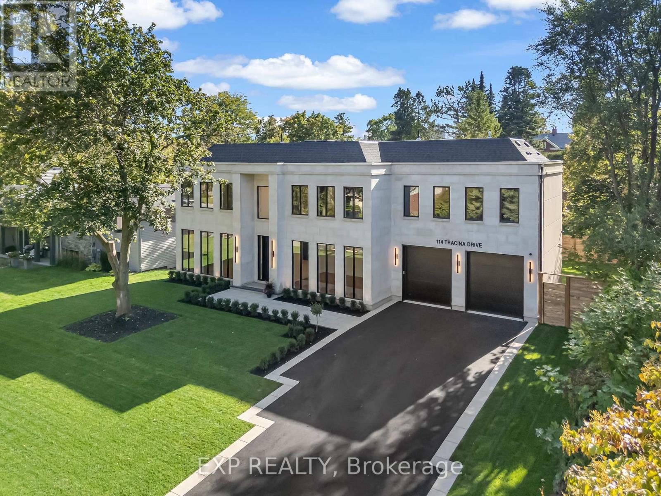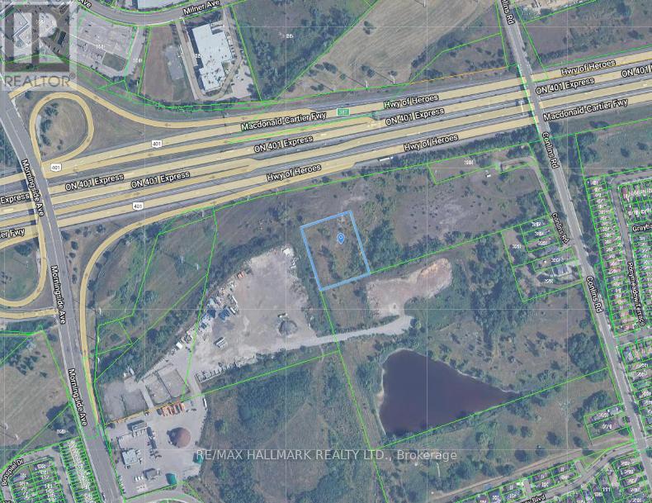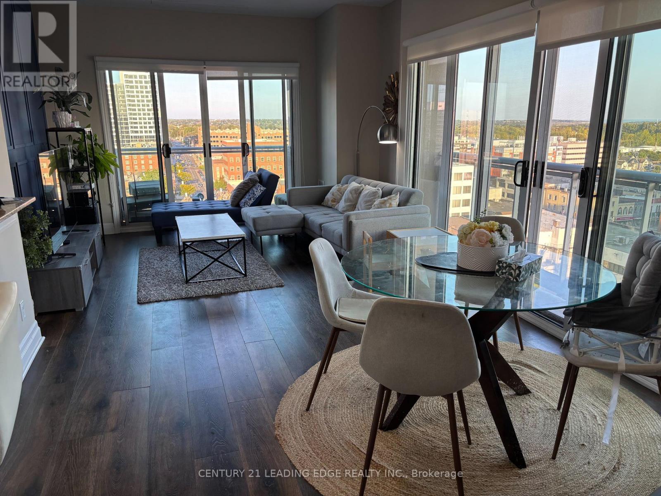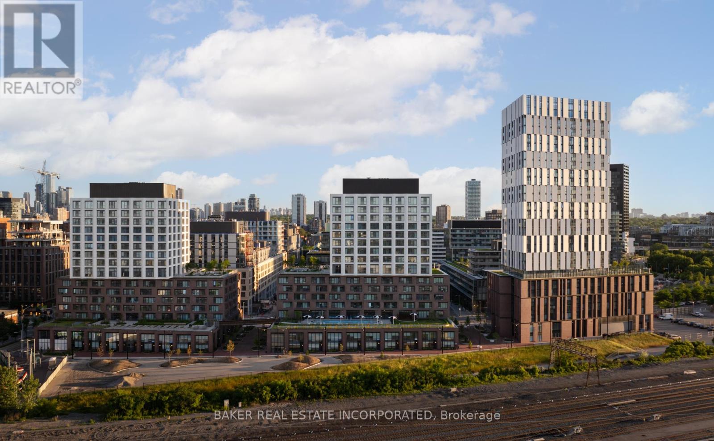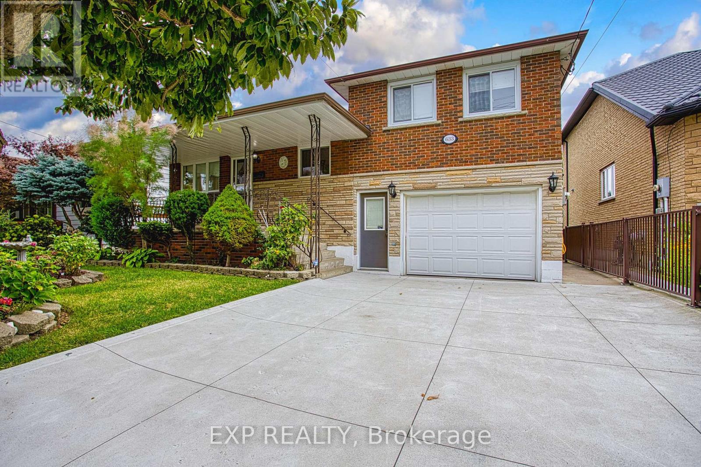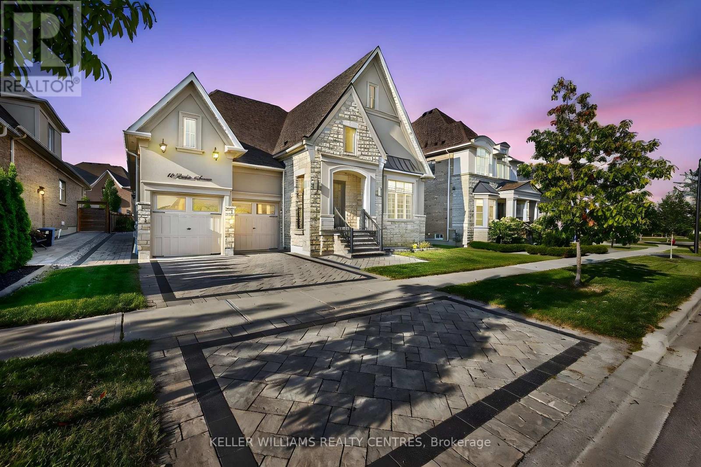Team Finora | Dan Kate and Jodie Finora | Niagara's Top Realtors | ReMax Niagara Realty Ltd.
Listings
79 Shephard Avenue
New Tecumseth, Ontario
Welcome to the Devonleigh built 2,116 sq ft Hampton model, a meticulously maintained detached home in a centrally located, mature neighborhood. This 3 bedroom, 4 bathroom residence features perennial gardens, a fully fenced yard, and a back deck for easy outdoor living. The open concept main floor connects a bright living room, a spacious dining area, and a modern kitchen with a corner pantry, stainless steel appliances, and a walkout to the deck, perfect for entertaining. The generous primary suite offers a huge walk-in closet and a 3 piece ensuite. A convenient main floor landing provides an extra closet and inside access to the 1.5 car garage. The finished lower level adds exceptional flexibility, and is enhanced by a separate side entrance that leads to a second kitchen, creating an ideal in-law suite or private space for extended family. Move in and enjoy, this is a wonderful place to call home. Schedule your showing today. (id:61215)
194 Lakeshore Road W
Mississauga, Ontario
Located in the vibrant heart of Port Credit, this executive live/work townhouse offers the perfect blend of luxury, functionality, and an unparalleled lifestyle by the lake. Zoned residential/commercial, this unique property includes approximately 215 sq. ft. of dedicated commercial space on the main floor ideal for a home office, studio, or client-facing business. Boasting approximately 2,700 sq. ft. of finished living space across multiple levels, this impeccably upgraded residence is designed for discerning buyers seeking both space and versatility. At the top of the home, a private 625 sq. ft. rooftop terrace provides panoramic lake view and features a 6-person hot tub, wet bar, gas fire pit, and outdoor shower an ideal space for entertaining or relaxing in style. Inside, the bright and spacious layout features 9-foot ceilings on the ground and main floors, an open-concept design, and a stunning modern kitchen equipped with quartz counter tops, stainless steel appliances, and a walkout to a custom heated patio. Thousands have been spent on high-end upgrades throughout, including pot lights, crown moldings, gleaming hardwood floors, and custom oak staircase with wrought iron spindles. Additional features include stylish barn doors, multiple walkouts, a finished basement for extra living space, and an upgraded primary ensuite with an elegant oval soaker tub.With parking for three vehicles (two in tandem garage and one shared commercial parking spot located beside the tandem parking for this Condo Townhouse), this home is as practical as it is luxurious. Situated just steps from the Port Credit Marina, GO Train, waterfront trails, shops, and restaurants, this move-in-ready property offers the ultimate combination of convenience, comfort, and style. Pride of ownership evident throughout. A rare opportunity to own a spacious, one-of-kind, mixed-use townhouse in one of Mississauga's most desirable lakeside communities. (id:61215)
1308 Creekway Private
Ottawa, Ontario
AVAILABLE NOW!!! Welcome home to 1308 Creekway Private known for its family-friendly atmosphere and suburban charm, offering a mix of residential homes and natural beauty. Features: Lower Unit 2 bedrooms 1.5 bathrooms Ensuite Laundry Garage parking x 1 High end finishes Utilities extra.1308 Creekway private is a beautiful townhome, offering high-quality, modern condos designed to complement a variety of lifestyles. With 2 bedrooms on the lower level and 1.5 bathrooms spread across 1,063 square feet, this thoughtfully designed townhome combines modern luxury with practical living. The open-concept layout features high-end appliances and finishes, ensuring both comfort and style. Location: Nearby amenities (such as grocery stores, pharmacies and banks) Local shops for dining Countless schools and community centers within the area Closed to various bus stops Nearby to various recreational spaces such as parks and green spaces. Criteria: All pets considered; small pets preferred Non-smoking unit/premises One year lease minimum First and last month rent required. *For Additional Property Details Click The Brochure Icon Below* (id:61215)
24 Beran Drive
Toronto, Ontario
Beautifully maintained 3+1 bedroom, 2-bathroom bungalow located in the desirable Woburn community near Cedarbrae. This charming home features an inground pool and a spacious deck perfect for summer entertaining, and backs onto a lush greenspace with no backyard neighbours for added privacy. The bright and functional layout includes a separate entrance to the finished basement, which offers a living room, an extra bedroom and bathroom, additional space that could easily be converted into a rental unit for extra income. Conveniently located near Cornell Public School, Cedarbrae Mall, TTC transit, parks, and with easy access to Hwy 401, this home is the perfect blend of comfort, opportunity, and location. (id:61215)
212 - 259 The Kingsway
Toronto, Ontario
A brand-new residence offering timeless design and luxury amenities. Just 6 km from 401 and renovated Humbertown Shopping Centre across the street - featuring Loblaws, LCBO, Nail spa, Flower shop and more. Residents enjoy an unmatched lifestyle with indoor amenities including a swimming pool, a whirlpool, a sauna, a fully equipped fitness centre, yoga studio, guest suites, and elegant entertaining spaces such as a party room and dining room with terrace. Outdoor amenities feature a beautifully landscaped private terrace and English garden courtyard, rooftop dining and BBQ areas. Close to Top schools, parks, transit, and only minutes from downtown Toronto and Pearson Airport. Parking currently not available for rent. (id:61215)
114 Tracina Drive
Oakville, Ontario
This custom luxury residence is a masterclass in design, proportion, and craftsmanship. Every detail has been thoughtfully curated, creating a true statement of contemporary living. Offering over 6,000 sq ft of high-end living space, this home features 5 bedrooms, 6 bathrooms, a chef-inspired kitchen with bespoke cabinetry, an open-concept main floor designed for entertaining, and a fully finished lower level with theatre, gym, wine wall, and walk-up access to the outdoor living space. Perfectly designed for both family life and entertaining, the interiors combine functionality with elegance in every room. The home is set on a premium 90 x 128 lot in Oakville's coveted Coronation Park neighbourhood. Known for its estate properties, mature trees, and proximity to Lake Ontario, this community offers the best of Oakville living minutes to Bronte Village, Downtown Oakville, and top-rated private and public schools. The exterior is clad in timeless limestone with expansive windows, a wide private drive, and a 2-car garage. Professionally landscaped grounds include a covered outdoor living space with fireplace and grilling area, ideal for year-round entertaining. From the grand foyer to the backyard retreat, every element of this home has been designed to impress. (id:61215)
352 Conlins Road
Toronto, Ontario
Over 2 acres of zoned residential land (neighbourhoods) on the west side of Conlins Road, MPAC Assessed Value is $865,000. Land is currently land locked. Neighbours are U of T, City of Scarborough, Hydro Electric Commission. Endless possibilities. Huge opportunity (id:61215)
P2 - 11 Wellesley Street W
Toronto, Ontario
Parking Space Located At 11 WELLESLEY ST W Building. Underground Parking. Monthly Lease Payment. Must Be A Registered Resident Of The 11 WELLESLEY ST W Building To Lease. (id:61215)
1005 - 44 Bond Street W
Oshawa, Ontario
Penthouse Living In The Heart Of Oshawa! Rarely-Offered Bright And Spacious Open Concept Corner Unit Penthouse Suite With 2 Bedrooms Plus Good Size Den. Large Windows Throughout The Property Provide Incredible South/East Views And Let An Abundance Of Natural Light To Shine In. Boasting Close To 1100 Sqft, This Spacious Top Floor Unit Has A Fully Functional Open Concept Layout Which Provides A Generous Living Space And The Up-To-Date Kitchen Area Is Equipped With Stainless Steel Appliances, Granite Countertop, & Breakfast Bar. Den Can Be Used As A Home Office, Nursery, Or Guest Room. Tandem Parking Spot For 2 Cars And 1 Locker Are Also Owned And Included. Conveniently Located Walking Distance To Grocery Store, Daycare, And Close Proximity to Shops, Dining, Schools, Hospital, Parks, GO & Durham Transit. Highways 401 & 407 Are Just A Short Drive Away. Just Move In And Enjoy. (id:61215)
517 - 151 Mill Street
Toronto, Ontario
BRAND NEW, NEVER LIVED IN 1 BED, 1 BATH 534 sf SUITE - RENT NOW AND RECEIVE 1 MONTH FREE! Bringing your net effective rate to $2,359 for a one year lease. (Offer subject to change. Terms and conditions apply). Option to have your unit Fully Furnished at an additional cost. Discover high-end living in the award-winning canary district community. Purpose-built boutique rental residence with award-winning property management featuring hotel-style concierge services in partnership with Toronto life, hassle-free rental living with on-site maintenance available seven days a week, community enhancing resident events and security of tenure for additional peace of mind. On-site property management and bookable guest suite, Smart Home Features with Google Nest Transit & connectivity: TTC streetcar at your doorstep: under 20 minutes to king subway station. Walking distance to Distillery District, St. Lawrence Market, Corktown Common Park, And Cherry Beach, with nearby schools (George Brown College), medical centres, grocery stores, and daycares. In-suite washers and dryers. Experience rental living reimagined. Signature amenities: rooftop pool, lounge spaces, a parlour, private cooking & dining space, and terraces. Resident mobile app for easy access to services, payment, maintenance requests and more! Wi-fi-enabled shared co-working spaces, state-of-the-art fitness centre with in-person and virtual classes plus complimentary fitness training, and more! *Offers subject to change without notice & Images are for illustrative purposes only. Parking is available at a cost. (id:61215)
633 Rosseau Road
Hamilton, Ontario
Discover a one-of-a-kind home in Hamilton's highly desirable Rosedale neighbourhood. Originally built in 1962, this residence has been thoughtfully expanded and upgraded over the years. With a garage addition and a striking upper-level extension, the home seamlessly blends classic charm with modern versatility. Set against a backdrop of lush green space, the property offers a multi-level backyard that's ready to become a creative landscaping masterpiece. Whether you envision tiered gardens, cozy outdoor retreats, or play areas, the possibilities are endless. At the bottom of the property, a private gate provides direct access to Rosedale Park and its baseball diamonds, extending your backyard into a vibrant community space. The main level features a unique rooftop balcony perfect for morning coffee or evening sunsets while a central skylight floods the upstairs hallway with natural light, creating a bright and airy atmosphere. Inside, a finished basement provides an inviting space for entertaining or games night, with the added potential for a second kitchen. With its seamless combination of character, updates, and location, this home truly stands apart. Enjoy the quiet charm of Rosedale while staying close to parks, trails, schools, and convenient amenities. 633 Rosseau Road is an exceptional opportunity to own a distinctive property in a sought-after community come see why this home is as unique as it is welcoming. (id:61215)
10 Larkin Avenue
King, Ontario
Welcome To 10 Larkin Ave In A Sought After Family Friendly Gates of Nobleton Community. This Stunning Bungaloft Sits On A Premium 59X119 Foot Lot! The Home Features Over 500K In Upgrades! The Main Living Area Features Cathedral Ceilings, Upgraded Fireplace Feature Wall & A Beautiful Staircase. 10 Foot Ceilings & Hardwood Floors Throughout The Main Floor. Large Custom And Modern Kitchen With A Huge Island, High End Wolf And Sub-Zero Appliances. Bright Breakfast Area With A Walk-Out To The Backyard. Ideal For Entertaining. Large Primary Bedroom And 2nd Bedroom On Main Floor Both With Ensuites. Second Level Features 9 Foot Ceilings, A Bedroom With An Ensuite Bath And An Open Loft Area That Can Be Converted To An Extra Bedroom. Enjoy The Custom Landscaped Backyard With Outdoor Stone Kitchen And Built In Napoleon Gas BBQ. 3 Car Tandem Garage Plus 2 Parking On The Driveway For A Total Of 5 Parking Spots! Fully Finished Laundry Room! Situated Walking Distance To Great Schools, Parks, Trails & Many Other Amenities! Welcome Home! See Virtual Tour! (id:61215)

