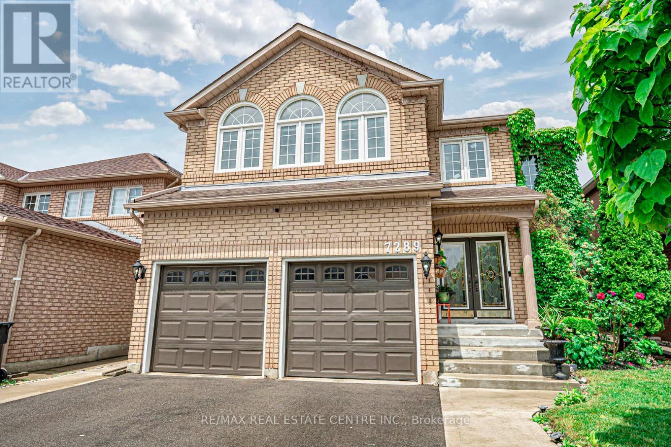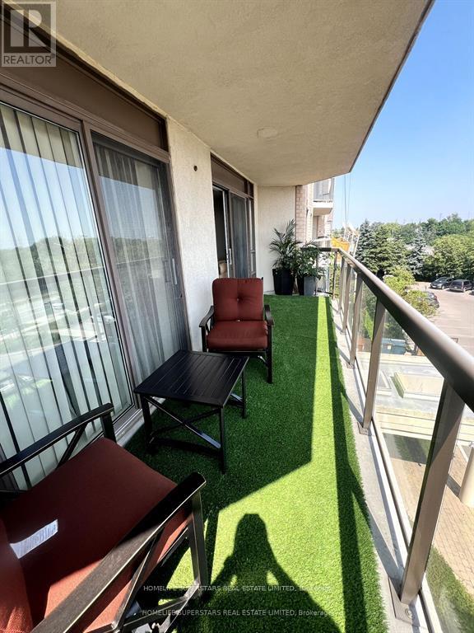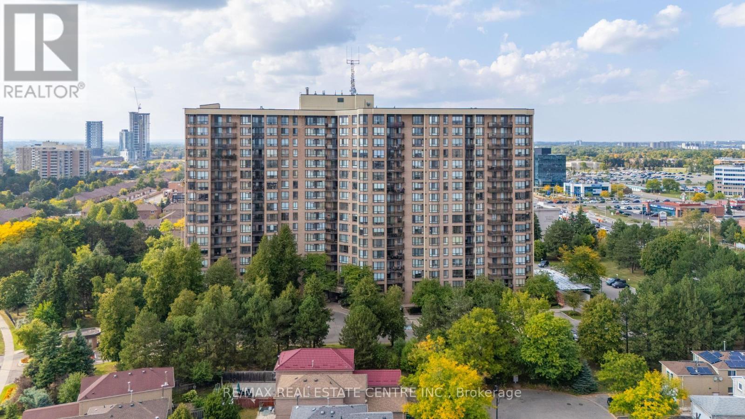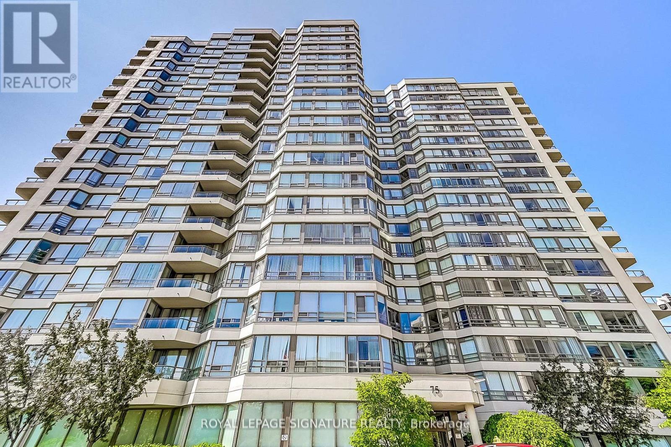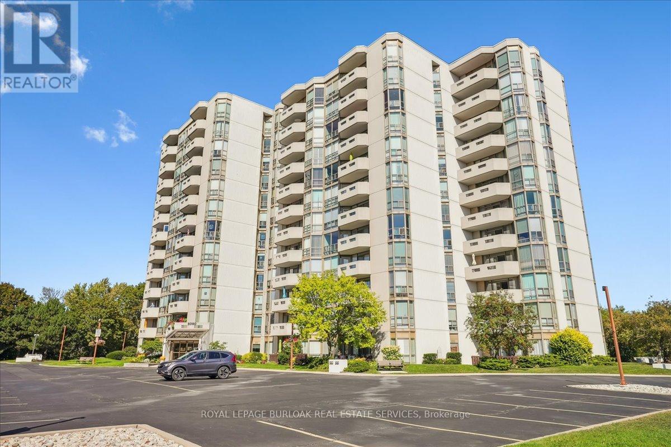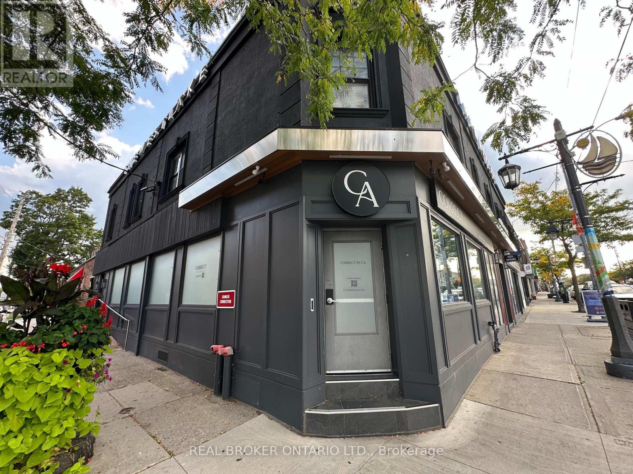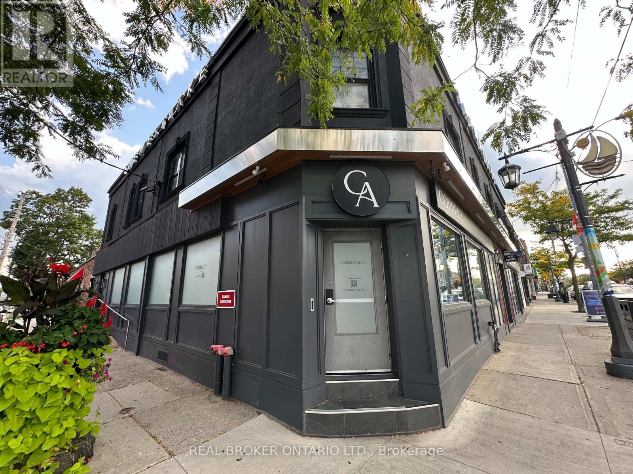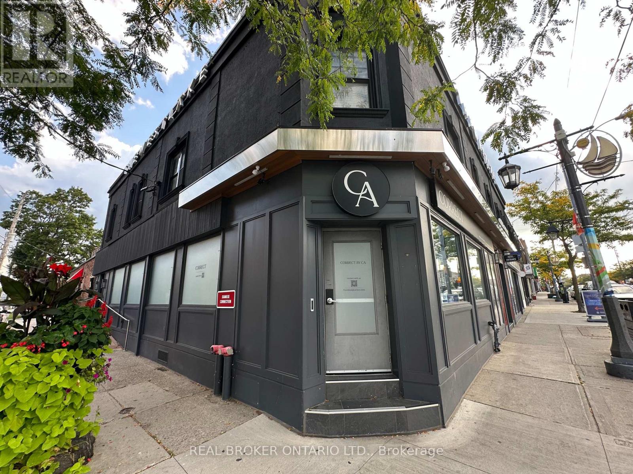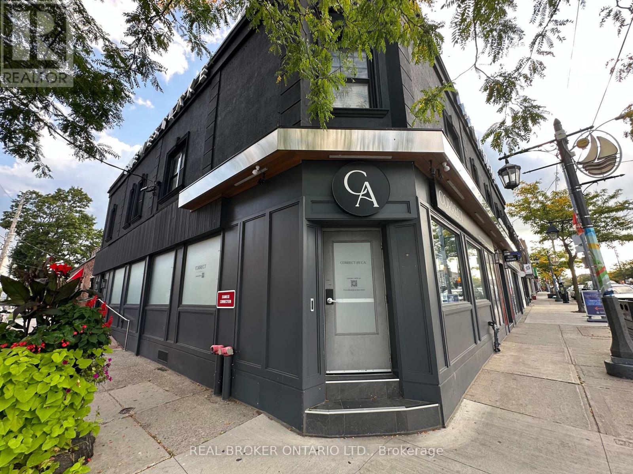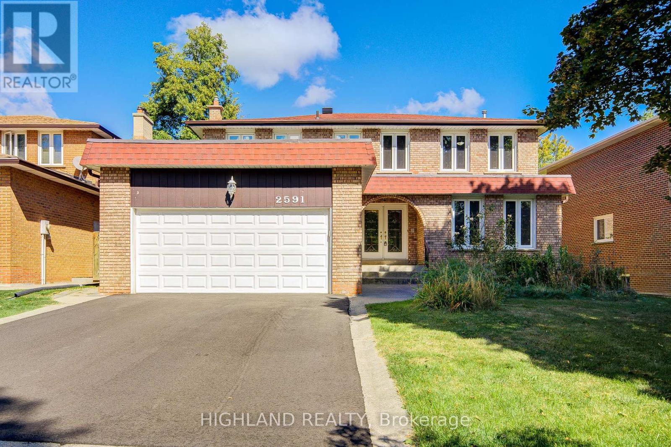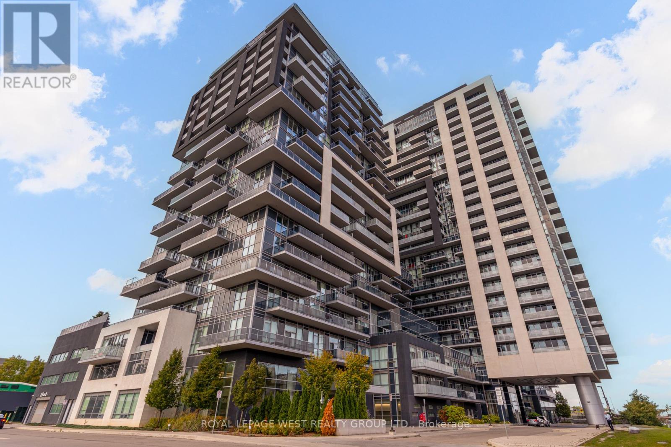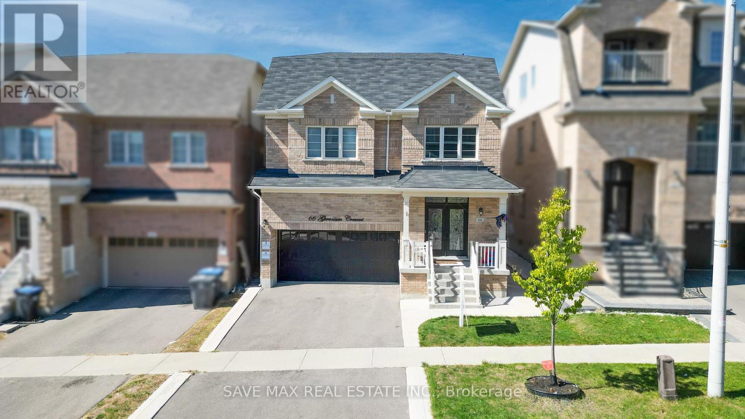Team Finora | Dan Kate and Jodie Finora | Niagara's Top Realtors | ReMax Niagara Realty Ltd.
Listings
7289 Terragar Boulevard
Mississauga, Ontario
Welcome to 7289 Terragar Blvd, located in the heart of Mississauga's highly desirable Lisgar community. This expansive detached residence offers over 3,200 square feet of above-grade living space, featuring 4 spacious bedrooms, 3 bathrooms, and a layout perfectly suited for modern families and multigenerational living. From the moment you enter, you're greeted by an open-concept design enhanced with refinished hardwood floors, elegant oak staircase, and natural light flooding through large updated windows. The formal living and dining areas seamlessly connect to a family-sized kitchen adorned with sleek quartz countertops, a gas stove, garburator, and ample storage. Adjacent to the kitchen, the main floor family room offers warmth and comfort with a cozy gas fireplace and walkout access to a beautifully landscaped backyard with refinished fencing and deck-ideal for summer gatherings. Upstairs, a rare second family room with cathedral ceilings and a second gas fireplace provides an inviting retreat for relaxing or entertaining. The primary suite features a walk-in closet and a luxurious five-piece ensuite with double sinks, a jacuzzi tub, and a separate shower. All bedrooms are generously sized and freshly painted (June 2025), creating a move-in ready experience. The finished basement includes 2 separate suites, each with its own kitchen, bedroom, and 3-piece bath. Previously tenanted and now converted for personal use, this lower-level space is accessible via a side entrance & staircase (builder); perfect for extended family, guests, or future rental potential. Updates, include a new furnace, air conditioner, and Rheem tankless water heater (all 2021), attic insulation, a repaved driveway (2022), concrete walkways and stairs (2022), and an upgraded 200A electrical panel w/ a 50A EV charger. The garage measures 18 x 20 feet and includes two automatic door openers. Located minutes from Hwy 401/407, schools, parks, and Lisgar GO. (id:61215)
416 - 300 Ray Lawson Boulevard
Brampton, Ontario
Step into this well-maintained 2-bedroom, 2-bathroom unit featuring two walkouts to the balcony from both the primary bedroom and the family room. The primary bedroom includes a private ensuite, while the second bedroom offers a built-in closet with ample storage. This is the only unit on the floor with a separate locker on the same level, owned outright by the seller. Security cameras are installed on every floor for added peace of mind. The kitchen countertop was updated in 2024, and all major appliances are included.Situated in a quiet low-rise building on the BramptonMississauga border, this home offers quick access to Highways 407, 401, and 410. Walking distance to transit, schools, grocery stores, and major amenities, with building features like guest suites, a gym, and a party room. This unit is attractively priced. Buyer or Buyer's Realtor to conduct own measurements and/or square footage and property taxes. (id:61215)
802 - 20 Cherrytree Drive
Brampton, Ontario
Welcome to Crown West, Suite #802 and experience the joys of luxurious Condo living in a very well- maintained building. This gorgeous, bright and spacious 3 bedroom + den, 2 bathroom suite, offers 1,456 sq. ft. of comfortable living space, with stunning hardwood floors throughout; beautiful sun-drenched south-facing views and two exclusive underground parking spots plus one locker.The functional layout boasts a large open living and dining area, a beautiful adjoining den flooded with natural light from the wall-to-wall windows, and a bright welcoming kitchen with tons of cabinet space. From the kitchen, a private balcony opens up to an unobstructed, breath-taking view, both day and night, of the City of Mississauga.The primary bedroom includes a walk-in closet with custom built-ins and a private 4-piece ensuite with a soaker tub and walk-in shower. A full-size laundry room and ample closet space make everyday living a breeze. All utilities + internet are included, offering stress-free budgeting! Building Amenities include: 24-hour gated security, Gym, squash & tennis courts, a party room and library, walking trails nestled on beautifully landscaped grounds as well as an outdoor pool and BBQ area to enjoy the outdoors with family and friends . This sought after location (Major Intersection Hurontario and Ray Lawson Dr.) is the epitomy of convenience with quick access to Highway 401/407, steps to Grocery stores, Banks, Parks, Schools, Fletchers Creek Trail, and central to Shoppers World shopping plaza, GO/ZOOM connections and places of worship.This move-in-ready suit is perfect for families, downsizers, or anyone seeking resort-style living with total convenience and comfort. (id:61215)
1105 - 75 King Street E
Mississauga, Ontario
Welcome to this beautifully updated, bright and spacious Corner Unit, offering North East views of the city. Enjoy natural light pouring through large windows and relax in the solarium, perfect for taking in the scenery. This move-in-ready unit features 2 bedrooms, 2 full bathrooms and updated kitchen with stainless steel appliances, stone backsplash, pot lights and breakfast bar. Hardwood flooring throughout. The primary bedroom offers a large closet and a 4-piece ensuite with a separate shower stall, providing a private retreat. Ensuite laundry (stacked washer and dryer), 1 parking space and a locker. Enjoy a wide range of exceptional amenities including an exercise room, indoor pool, party room, sauna, visitor parking, security, guest suites, and even a car wash. The building itself has been well maintained, with a recently renovated lobby and hallways, and security on duty during evenings, weekends, and holidays. Located within walking distance to public transit, shopping, restaurants, schools, and the upcoming LRT line, this condo offers ultimate convenience. Easy access to highways and nearby hospitals further enhance the appeal. This is a must-see property for anyone seeking comfort, style, and convenience. Don't miss your chance to make this condo your new home! ** EXTRAS Maintenance Fee Includes: Heat, Hydro, Water, Cable Tv, Internet, CAC, Building Insurance, Parking And Common Elements.** (id:61215)
1105 - 5090 Pinedale Avenue
Burlington, Ontario
Welcome to Pinedale Estates! This bright, 1-bed, 2-bath 819 sq ft condo offers stylish, move-in ready living with new floors, fresh paint & updated bathrooms. The spacious primary suite features an ensuite & private balcony overlooking serene lake & green-space views. Enjoy a vibrant, walkable lifestyle steps from grocery stores, restaurants & parks. Enjoy rare convenience with 2 underground parking spots & 2 storage lockers. This well maintained building features resort-style amenities including pool, sauna, gym, party room, library & golf room all accessible indoors. Embrace a walkable lifestyle with grocery, restaurants, parks &transit just steps away. Easy access to Appleby Village, Burloak Waterfront Park, Downtown Burlington, the QEW & 407. (id:61215)
101 - 7 - 2847 Lake Shore Boulevard W
Toronto, Ontario
Elevate your business at 2847 Lake Shore Boulevard, Toronto a luxury one-stop destination that's now opening its doors to select professionals looking to expand their services and grow their clientele. This boutique-style space is ideal for eyelash technicians, nail technicians, makeup artists, and acupuncturists who want to be part of a collaborative environment with built-in cross-referrals and client synergy. Designed with style and function in mind, the property offers private rooms for rent in a high-traffic location, surrounded by established businesses and loyal customers. By joining this thriving hub, you'll benefit from the foot traffic and shared clientele of complementary services helping you scale your business without the overhead of running a standalone location. (id:61215)
101 - 1 - 2847 Lake Shore Boulevard W
Toronto, Ontario
Elevate your business at 2847 Lake Shore Boulevard, Toronto a luxury one-stop destination that's now opening its doors to select professionals looking to expand their services and grow their clientele. This boutique-style space is ideal for eyelash technicians, nail technicians, makeup artists, and acupuncturists who want to be part of a collaborative environment with built-in cross-referrals and client synergy. Designed with style and function in mind, the property offers private rooms for rent in a high-traffic location, surrounded by established businesses and loyal customers. By joining this thriving hub, you'll benefit from the foot traffic and shared clientele of complementary services helping you scale your business without the overhead of running a standalone location. (id:61215)
101 - 2 - 2847 Lake Shore Boulevard W
Toronto, Ontario
Elevate your business at 2847 Lake Shore Boulevard, Toronto a luxury one-stop destination that's now opening its doors to select professionals looking to expand their services and grow their clientele. This boutique-style space is ideal for eyelash technicians, nail technicians, makeup artists, and acupuncturists who want to be part of a collaborative environment with built-in cross-referrals and client synergy. Designed with style and function in mind, the property offers private rooms for rent in a high-traffic location, surrounded by established businesses and loyal customers. By joining this thriving hub, you'll benefit from the foot traffic and shared clientele of complementary services helping you scale your business without the overhead of running a standalone location. (id:61215)
101 - 3 - 2847 Lake Shore Boulevard W
Toronto, Ontario
Elevate your business at 2847 Lake Shore Boulevard, Toronto a luxury one-stop destination that's now opening its doors to select professionals looking to expand their services and grow their clientele. This boutique-style space is ideal for eyelash technicians, nail technicians, makeup artists, and acupuncturists who want to be part of a collaborative environment with built-in cross-referrals and client synergy. Designed with style and function in mind, the property offers private rooms for rent in a high-traffic location, surrounded by established businesses and loyal customers. By joining this thriving hub, you'll benefit from the foot traffic and shared clientele of complementary services helping you scale your business without the overhead of running a standalone location. (id:61215)
2591 Robin Drive
Mississauga, Ontario
Backing Onto Park * This exceptional 4+2 bedroom, 6-bathroom detached home, offering over 3,000 sq. ft. above grade plus a fully finished walk-out basement * Ideally in the prestigious Sherwood Forest/Sheridan-Prestigious community with mature trees, upscale residents, and a reputation for safety.* Huge Lots backs onto a forest; behind the trees are a childrens playground, basketball and tennis courts, and a winter outdoor skating rink | Sidewalk snow removal is maintained by the city.* Finished Walk-Out Basement featuring 2 bedrooms, 2 ensuite-baths, 2 powder room, a recreation room, billiard room, entertainment area, a kitchen, and multiple storage rooms * Excellent layout: Bright and functional layout with balanced bedroom sizes; all windows are operable | walk-out to a huge deck overlooking the park* AAA location walking distance to schools and just minutes from the University of Toronto Mississauga campus. Easy access to Hwy 403 and QEW, and only steps to supermarkets, shopping centers, restaurants, and transit. Ideally close to highways while remaining quiet and free from noise.* Recent upgrades: Roof (2017), A/C (2017), Flooring on 1st & 2nd floors (2025), Kitchen Counter (2025), All bathrooms (2017), Driveway paving (2025). (id:61215)
1002 - 2087 Fairview Street
Burlington, Ontario
Are you looking for a functional, thoughtfully designed layout with a massive east-facing balcony (30 ft x 6 ft) perfect for your morning coffee or evening hangouts?Welcome to unit 1002 at Paradigm Towers, ideally located next to the GO Station and Walmart. This 620 sq. ft. suite plus a 180 sq. ft. balcony features floor-to-ceiling, wall-to-wall windows, soaring 9 ft ceilings, and an open-concept layout thats perfect for entertaining without ever feeling squeezed.The modern white kitchen comes with stainless steel appliances and a spacious island. The large bedroom offers a walk-in closet, while the in-suite laundry room adds convenience.Resort-style amenities include: Sky Lounge & rooftop BBQ terrace with panoramic Lake Ontario views, Indoor pool & sauna, Media & games rooms, Indoor gym & outdoor exercise area, Basketball court & billiards, Expansive party rooms and 24-hour concierge & security. One parking spot and locker are included. Whether youre a first-time buyer, downsizer, or savvy investor, this condo offers outstanding value and the sellers warm gratitude for visiting her home! (id:61215)
66 Geranium Crescent
Brampton, Ontario
Complete family sized detached home with LEGAL SECOND DWELLING BASEMENT APARTMENT at one of the most prime & demandable locations in the flower city of Brampton. Double car garage detached home offer you a separate family & living room with an open concept chef delight kitchen & dining area. Hardwood stairs lead upstairs to 6 bedrooms+ 5 washrooms, master bedroom with walk-in closets & 6 pcs ensuite. Separate entrance from the backyard leads to a basement apartment. Concrete backyard for summer evening get together & barbeque. Extended Drive to park 4 cars on the drive & 2 car garage, total 6 cars parking. Close to all the amenities, shopping, plaza's, public transport, schools etc. (id:61215)

