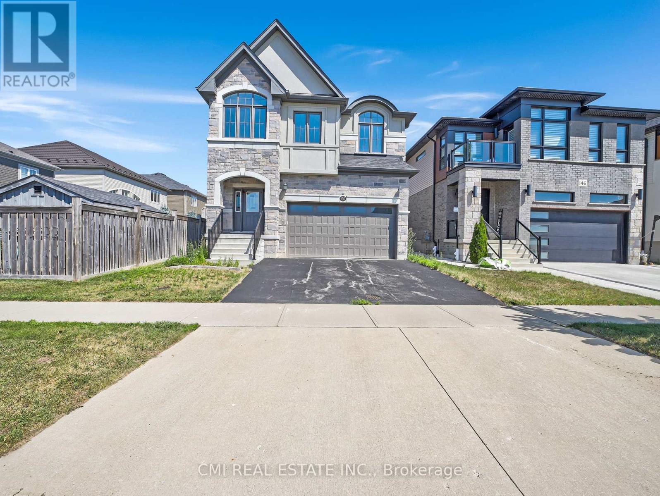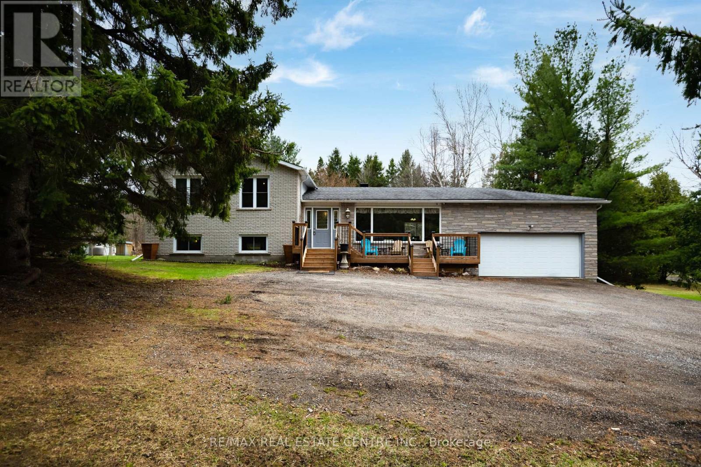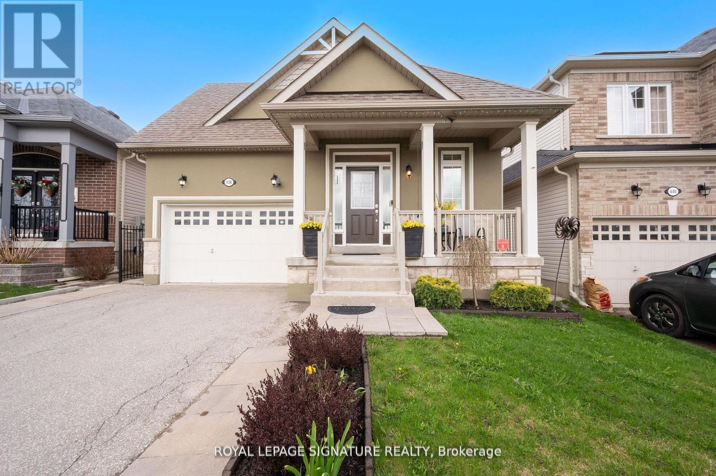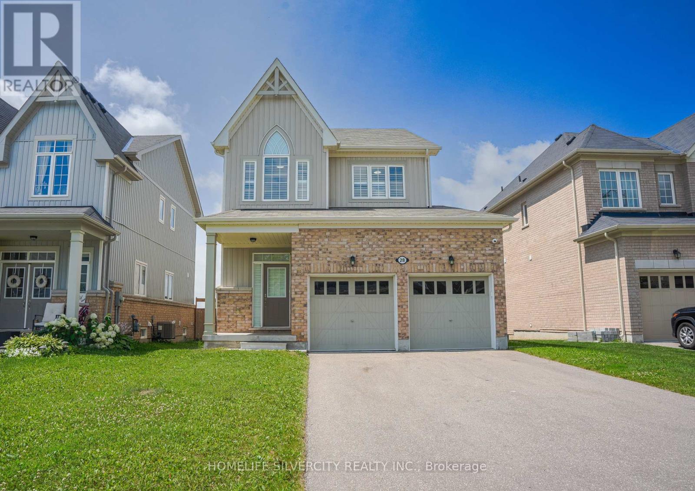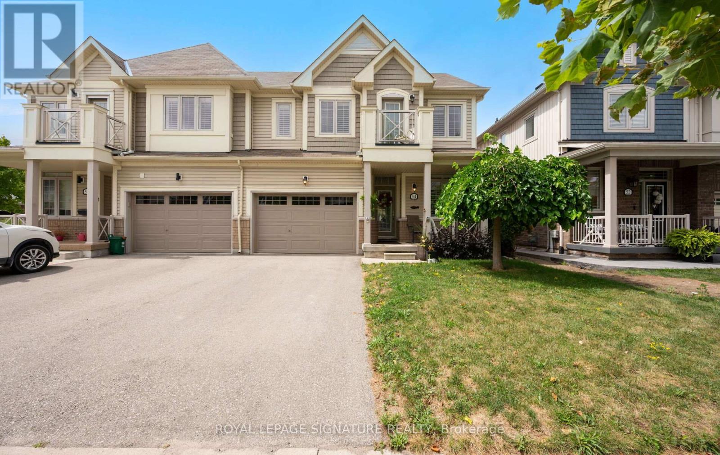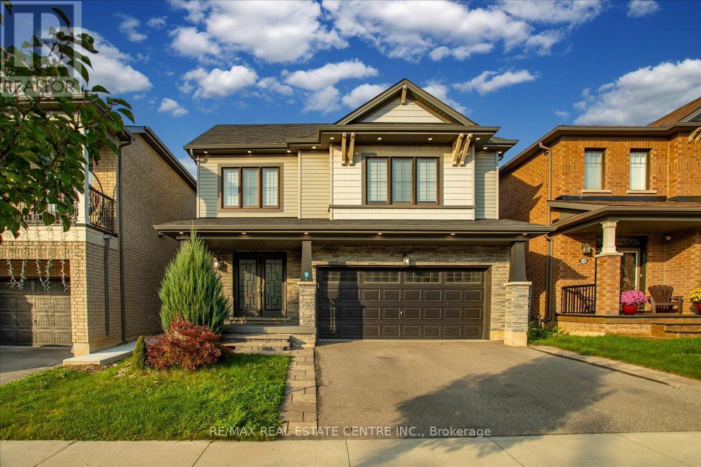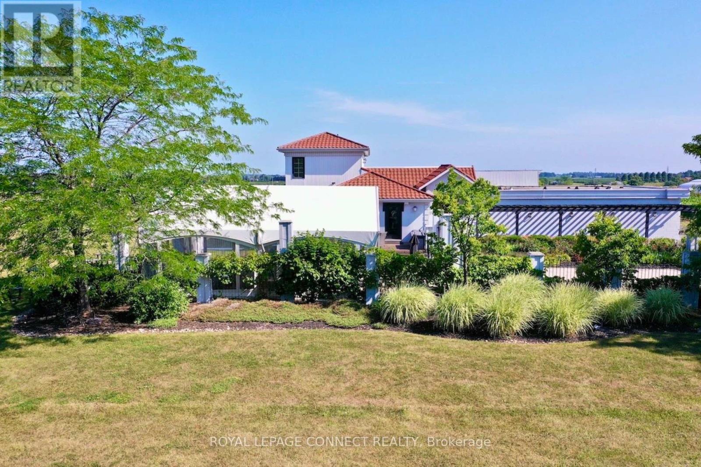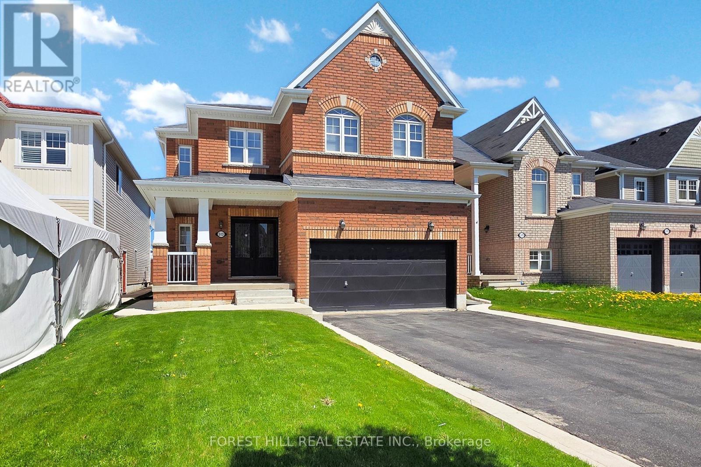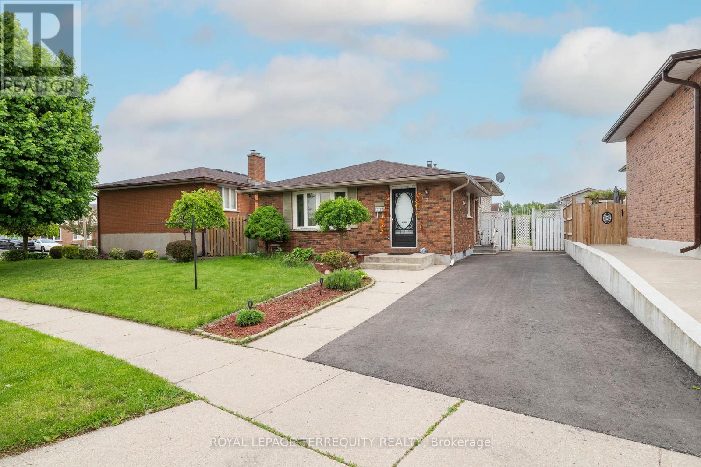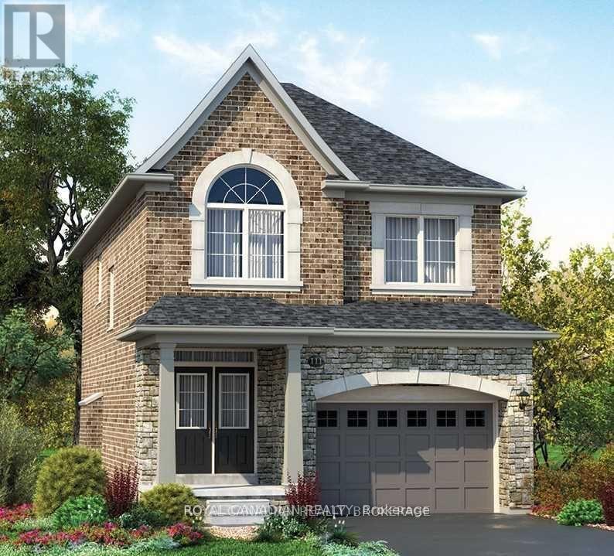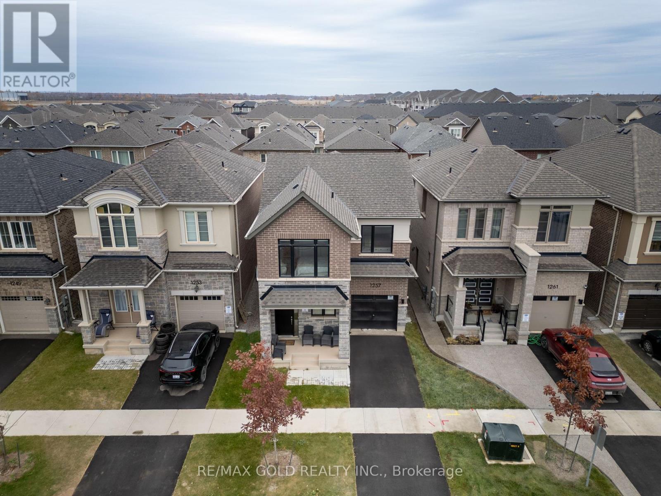Team Finora | Dan Kate and Jodie Finora | Niagara's Top Realtors | ReMax Niagara Realty Ltd.
Listings
150 Blair Creek Drive
Kitchener, Ontario
Discover the perfect blend of modern comfort and convenience in this stunning 5-year-old detached home. Designed for a contemporary lifestyle, the main level boasts a bright, open-concept layout with a large living room that flows seamlessly into the gourmet kitchen and dining area. A short staircase leads to a spacious family room, providing a great second living space. Upstairs, the four large bedrooms offer ample space for the whole family, with the primary suite serving as a private retreat, complete with an elegant ensuite bathroom. With a two-car garage, this home has everything you need. The location can't be beat enjoy the convenience of being within walking distance of schools, parks, and local amenities, and just a short drive from Kitchener GO, Conestoga College, and the Center mall. (id:61215)
506086 Highway 89 Highway
Mono, Ontario
Welcome to Your Private Countryside Retreat! Set on over 18 acres of serene countryside, this exceptional property offers the perfect balance of rural charm and modern comfort. Surrounded by mature trees for shade and privacy, the estate features a reinforced steel barn with 5 stalls, multiple paddocks, and plenty of storage ideal for equestrian enthusiasts, hobby farmers, or anyone who values space and freedom. The stunning side split home boasts a newly built two-level front porch and an inviting interior designed for both comfort and style. A spacious country kitchen with granite countertops, ample cabinetry, and a natural gas cooktop flows into the bright, open family room with hardwood floors perfect for entertaining or gathering with loved ones.Upstairs, discover three generously sized bedrooms with large windows that fill the rooms with natural light, along with a rustic cedar 4-piece bath that adds warmth and character. The lower level offers a cozy log cabin-inspired living room with a gas fireplace and salvaged barn-beam mantel, a full office, powder room, and a sunlit hot tub room with panoramic views of the property your very own year-round relaxation escape.The finished basement includes a games room, laundry, and direct garage access, providing plenty of functional living space for a growing family.Step outside to enjoy the above-ground pool with wrap-around deck, an entertainers dream in the summer months, while a natural gas generator ensures comfort and peace of mind during all seasons. The property also includes a detached double garage and ample parking for 20+ vehicles, making it perfect for guests and large gatherings.This is more than a home its a lifestyle. Whether you dream of country living, equestrian pursuits, or simply a private retreat surrounded by nature, this Mono estate truly has it all. (id:61215)
436 Galbraith Street
Shelburne, Ontario
Rarely offered, Bright & Sunny, 4 BR Bungalow, With Main Floor Primary BR + 2nd BR, & Additional BRs On Lower Level. Move-in Ready Home With 3 Bathrooms And Spacious Finished Basement, Offering Over 2,500 SqFt of Total Living Area! A Spacious, Bright Foyer Features Large Coat Closet And Access to Laundry Room.9-Foot Ceilings Throughout. A Sun-Filled, Open-Concept Living/Dining Area, Large Kitchen With Centre Island, Breakfast Bar & Ss. Appliances, Combined With A Cozy Family Room Complete With A Gas Fireplace & W/O To Patio And A Fenced Yard. Large Main Floor Primary Bedroom Featuring A 4-Pc Ensuite & A W/I Closet, Along With A Spacious 2nd BR And Additional 4-piece bath. Finished Basement Features Large Great Room, 2 Additional Large Bedrooms, And A 3-PcBath. Lower Level Can Be Easily Converted To A Separate In-Laws Suite. Also On Lower Level, You will Find A Practical Workshop & A Cold Room Offering Plenty Of Additional Storage. Well Maintained Home, Located In A Family-Oriented Neighbourhood With Nearby Parks, Schools, Shopping And More! (id:61215)
28 Jenkins Street
East Luther Grand Valley, Ontario
Welcome Home! This stunning 3+1 bedroom, 3-bathroom, two-storey home is move-in ready and located just minutes from Grand Valley Public School perfect for families seeking comfort, style, and convenience. Offering a quick closing date, this property is ideal if you are ready to settle in without the wait. The bright and modern kitchen features stainless steel appliances, a cozy breakfast area, and a stylish backsplash (Sept 2024). The spacious separate dining room is perfect for hosting family gatherings and special occasions. Upstairs, you'll find three generous bedrooms, including a primary with a custom-built closet (Sept 2024), plus the convenience of an upstairs laundry room. The fully finished basement offers additional living space with a bedroom, bathroom, and its own separate laundry machines ideal for guests or multi-generational living. The updated TV console décor (Sept 2024) adds a modern touch.Recent upgrades (Sept 2024) include: Hardwood flooring upstairs (replacing carpet) Epoxy flooring in the garage New chandeliers and lighting fixtures Custom closet in the primary bedroom Updated basement TV console décor Other highlights include California shutters throughout and a private backyard retreat with a well-maintained 21ft above-ground pool (installed 2021)perfect for summer fun and entertaining.With a thoughtful layout, stylish upgrades, and a location in a welcoming community, this home truly checks all the boxes. Do not miss your chance book your showing today before its gone! (id:61215)
54 Cannery Drive
Niagara-On-The-Lake, Ontario
Excellent value for this gorgeous, elegant 2015 SF Semi Detached, finished basement with 4pc bathroom , main floor laundry and access to garage. open concept , kitchen with nice seated island walkout to large deck and greenery in a fully fenced yard. great room open to kitchen. on of the most desirable area in the beautiful Niagara-On-The-Lake (id:61215)
30 Scarletwood Street
Hamilton, Ontario
Empire Homes stunning and spacious 4 bedrm/3 Washroom, 2 Storey 2400+ sq ft home w/ massive curb appeal, exterior pot lights, well manicured front/rear lawns, beautifully land/hardscaped, both double door entry and garage, an abundance of well placed windows, large fully upgraded kitchen w/ breakfast bar, extended soft-close cabinets, backsplash, granite countertops, breakfast nook w/oversized sliding patio doors that leads to fully fenced private yard w/ enormous (all steel) gazebo and a network of very distinguished, well supplanted patio stones. This beauty also boasts sep. living room/dinning rooms, 4 large bedrooms, a large primary room with walk-in closet and 5pc ensuite bath, upstairs laundry and an additional 4 pc communal bathroom. This home also comes with newer roof, furnace, A/C and windows. This gem of find is perfectly nestled in Stoney Creek Mountain's rapidly developing/expanding, newer residential subdivision that's close to community parks, trails, schools, maj roads, pub. transit, Grocery Stores, Golf, Conservations areas, etc. The home is just mins to Lake Ontario shoreline and approx. 1h20 mins into Toronto downtown city core. This home is well priced and would be the perfect fit for that buyer(s)/investor(s) looking to settle within reasonable driving/commuting distances to various neighbouring city centres in any drivable direction. (id:61215)
3751 King Street
Lincoln, Ontario
Established Winery Operation (Business and Branding Not For Sale) spanning 9.18 acres together with land, buildings, and all operational assets. Located in the iconic Niagara Escarpment celebrated for its unique micro-climate. The property features a well-established vineyard with mature Merlot, Chardonnay, and Cabernet Franc plantings. Known for producing award-winning wines, offering buyers a proven foundation for future growth. Survey/ Site Layout attached. Bottling capacity, equipment lists, maintenance contracts, and other pertinent operational information will be provided upon execution of a Confidentiality Agreement. All licenses andcertifications are current. The property accommodates events of approximately 200-250 guests. The 3,828SF building interior features a reception area, tasting room, retail lounge, washrooms, kitchen, production area, temperature-controlled cold room, barrel cellar, and storage/ utility rooms. The second floor includes offices with staff washroom and a laboratory/testing room, with potential for residential use. See Interior floor layout plan. The property offers a stone patio and lounge with marquee tent, extensive landscaping, a lean-to covered crush pad, barrel cellar access, picnic bench area, and ample parking. A grade-level drive-in door allows for efficient shipping and handling. Multiple walk-outs and internal access points seamlessly connect interior and exterior spaces. Recent building addition was completed circa 2013. Situated in a highly sought-after location along the Niagara-on-the-Lake wine route, the property is surrounded by established anchor businesses such as The Watering Can and Bench Brewery. Ideally positioned just minutes from the QEW, with King Street (Hwy 81) running directly through Beamsville and the scenic landscapes of Vineland before continuing toward Cambridge/Niagara, this property offers exceptional visibility and accessibility. Click on Virtual Tour links for listing assets. (id:61215)
513 Davis Drive
Shelburne, Ontario
Absolutely stunning all-brick detached home offering over 3,100 Sq.ft. of beautifully finished living space, including a brand-new 900sq. ft. basement apartment for extended family or rental income! This spacious 4+1 bedroom, 3+1 bathroom residence features a thoughtfully designed layout with hardwood flooring in the living and dining areas, cozy carpet in the family room and all four generously sized upper-level bedrooms, and stylish oak stairs leading to the second floor. The heart of the home is the modern kitchen with granite countertops, ample cabinetry, and a walkout to a large, private backyard ideal for entertaining or enjoying summer evenings. The family room is warm and inviting with a fireplace, and the convenience of a second-floor laundry room makes daily chores a breeze. The newly finished basement includes a bright one-bedroom suite with laminate floors, quartz kitchen countertops, a full bathroom, its own laundry area, and a large living/dining space offering excellent functionality and style. Additional highlights include a 200-amp electrical panel, central vacuum system, double car garage with inside entry, and a rare6-car driveway with no sidewalk perfect for large families or gatherings. Situated on a quiet street in a desirable neighborhood, this home combines comfort, space, and convenience. Move-in ready and ideal for homeowners or savvy investors alike, this property checks all the boxes. Don't miss out on this incredible opportunity to own abeautifully maintained and upgraded home with income potential! (id:61215)
7 Anderson Drive
Cambridge, Ontario
Beautiful East Galt, back split home, move in ready, 3+2 bedrooms, 2 bathrooms, fully finished basement and private fully fenced backyard. As you enter you feel the ambiance of great energy, natural light, freshly painted. Stunning hardwood throughout the main level, newer kitchen with lots of cabinet and countertop space. Upstairs youll find 3 bedrooms, spa like, 4-piece washroom. Downstairs is completely finished on both levels, with a side entrance. Windows, doors, siding, roof (2014), Kitchen (2015), main bath (2018), 2nd bath (2020), Kitchen countertop (2024), Dishwasher (2024), Bsmnt Fridge (2022), New Driveway (2024), New paint (2025). (id:61215)
Bsmt - 3 Bushwood Trail
Brampton, Ontario
Basement Apartment For Lease. Brand New Freshly Finished Second Dwelling Unit With Separate Laundry And Separate Entrance. 2 Spacious Bedrooms With Closets. Kitchen With Quartz Countertop And Brand New Stainless Steel Appliances. Spacious Family Room With Dining And Sparkling Daylight. Close To Transit, Go Station, Grocery, And Park. (id:61215)
90 Glen Long Avenue
Toronto, Ontario
Nestled in the highly desirable Yorkdale Glen Park neighborhood, This comer lot presents a premier opportunity for builders, investors, and end-users alike. The premium 56 by 137-foot footprint offers exceptional curb appeal and modern design potential, with permits and architectural drawings in place Total 7717 sq.ft detached custom home. Builders have the added option to amend the current designs to craft a one-of-a-kind masterpiece that reflects their vision. The existing bungalow remains livable, providing immediate occupancy, rental income, or a comfortable base while plans are developed. This property offers versatile pathways: move in and begin with the existing structure, rent out the bungalow as plans are finalized, or pursue a full custom build on a coveted corner lot in a desirable locale. Whether you're seeking a turnkey development, alive-in opportunity with future expansion, or a flexible investment, this property delivers substantial value in Yorkdale Glen Park. (id:61215)
1257 Trudeau Drive
Milton, Ontario
Stunning Well Kept New Detached House in Newly Developed Community. 2247 Sq Ft, Spacious 4 Bedrooms and 4 Baths with Lots Of Upgrade. Open Concept Living Filled With Natural Light, Modern Chef's Kitchen With Granite Countertop, Center Island And Breakfast Area, Family Room With Fireplace, 9Ft Ceiling On Main, Rough-In Washroom in the basement. Brand New Appliances (Stove, Fridge, Dishwasher, Washer, Dryer), Zebra Blinds, Central AC. Close To All Amenities, New Colleges, University, Highly Ranked Schools, and Library. Close to Highways 401, 407, 403 (id:61215)

