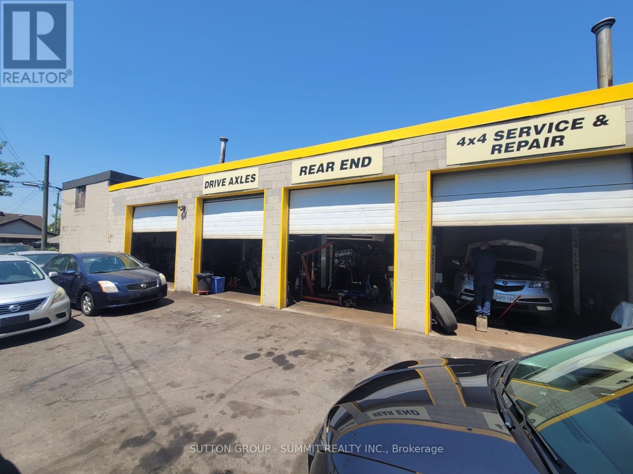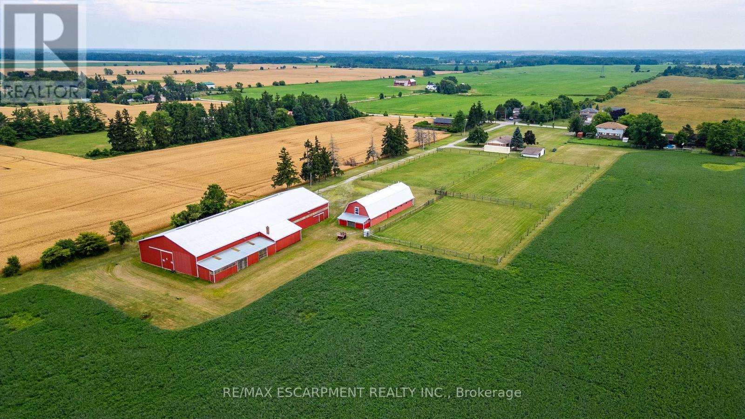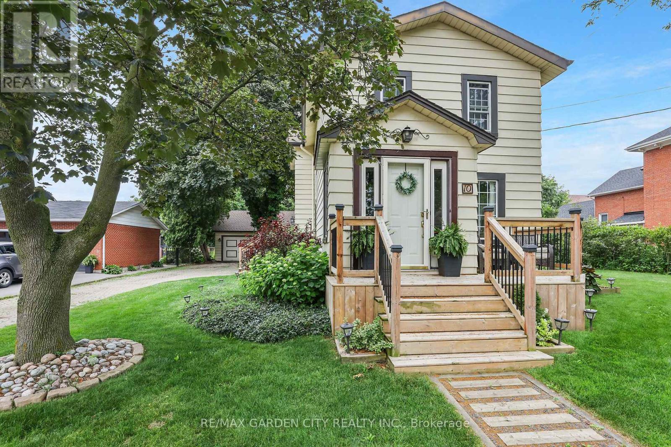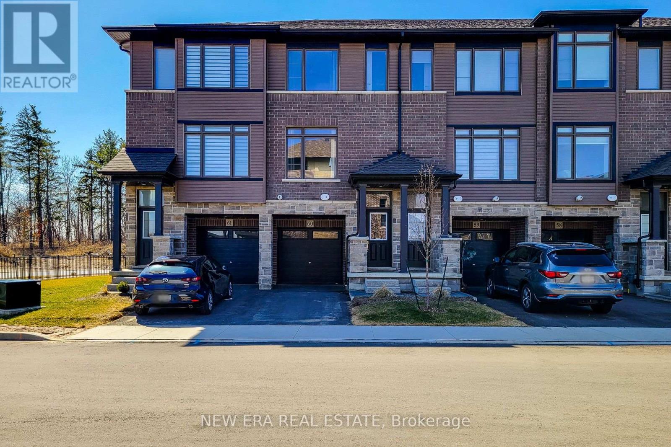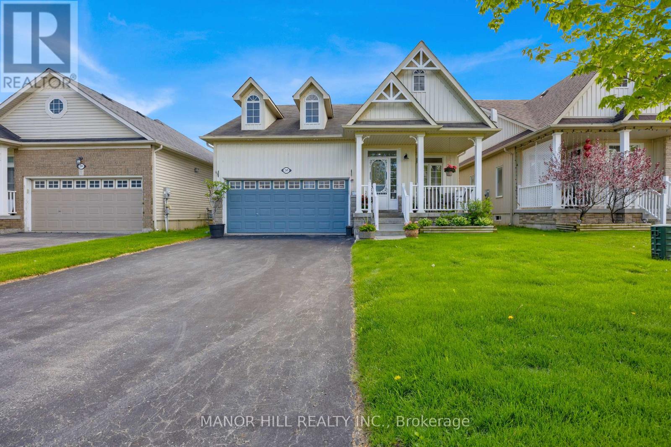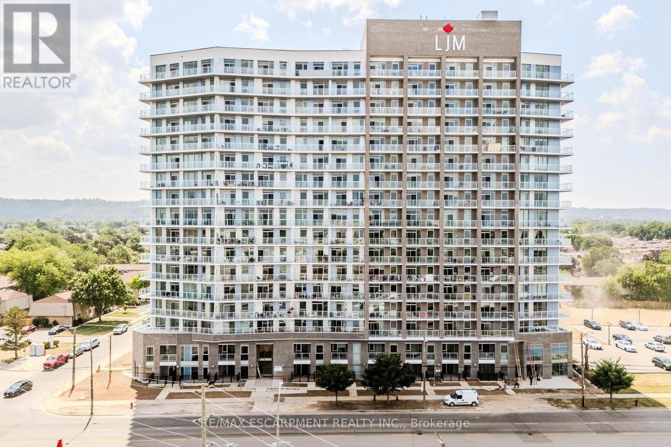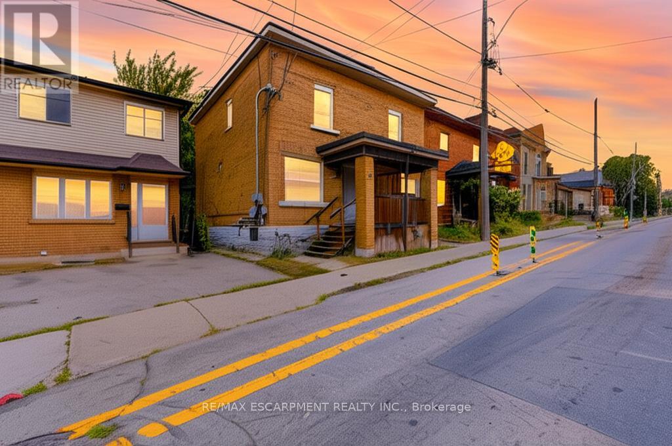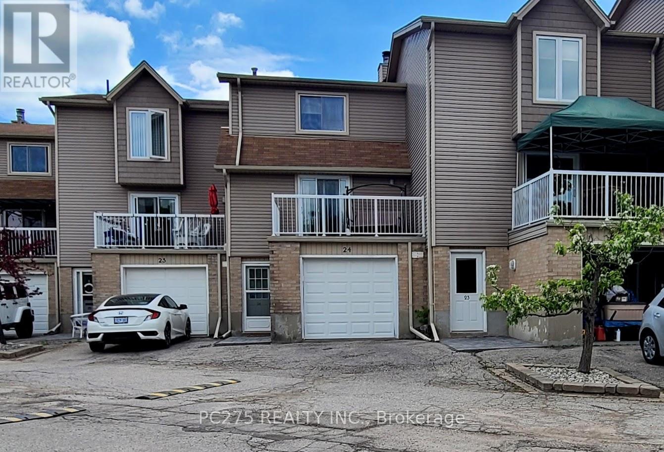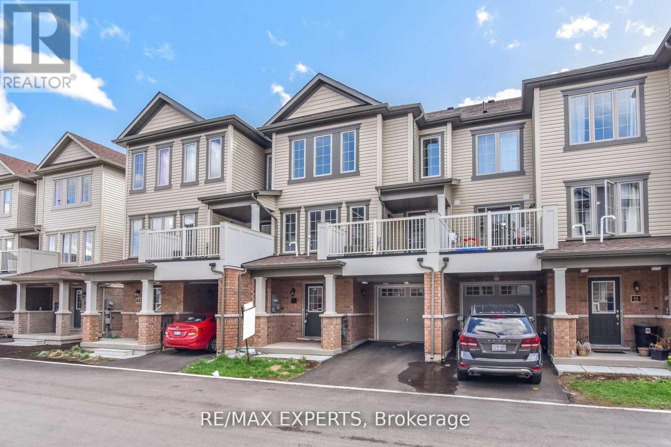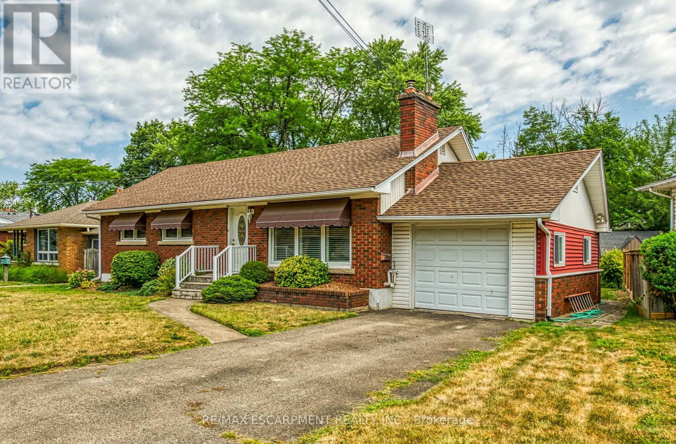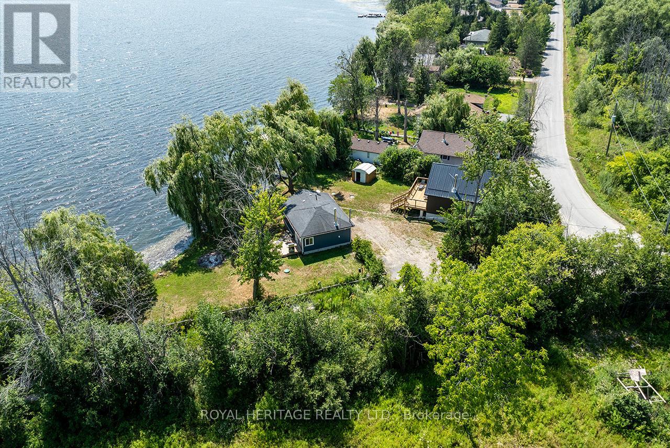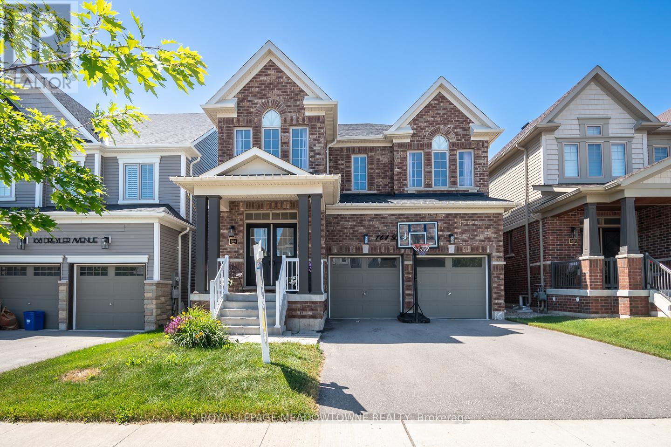Team Finora | Dan Kate and Jodie Finora | Niagara's Top Realtors | ReMax Niagara Realty Ltd.
Listings
463 Kenilworth Avenue
Hamilton, Ontario
Prime Turnkey Freestanding relocatable Automotive Dealership & onsite Service & Repair Facility in Hamilton. An excellent opportunity to acquire a long-standing, OMVIC-approved used car dealership and full-service automotive repair facility, located in one of Hamilton's most sought-after automotive zones. With over 17 years of successful operation, the owner is now retiring, creating a rare chance to take over a fully operational, reputable business with strong community ties, clean track record. and consistent performance making it ideal for taking Bankson finance portals to finance cars and take AFC floor plan to enhance your stock buying power. You can relocate this Licensed business anywhere, no lease deal attached. Key Highlights: The OMVIC-approved dealership license is available for sale separately. Due to age and clean history easy to get Banks on financing Portal. Freestanding Facility with excellent exposure and 45 FT x 100 FT frontage on Kenilworth Avenue North. Low Lease Rate: Approx. $3,000/month for a high-utility automotive property. Fully Equipped Repair Garage: Includes a four-hoist mechanic bay with large bay depth. Rare Zoning & Outside Storage: OMVIC and city approved Zoning permits auto repair, sales, and service operations, with rare exterior storage space. Turnkey Business: Repair business and facility are available for sale. Seller can help in transfer process as well as business learning and arrange mechanic if required. Direct Lease with landlord. You can relocate this Licensed Automotive business anywhere, no lease deal attached. Price is not for dealership, Come up with your best offer, Motivated Seller. (id:61215)
2276 Binbrook Road
Hamilton, Ontario
Endless Opportunities Awaiton this stunning 47-acre property, perfectly set up for equestrian pursuits or other ventures. The 9,600 sq. ft. heated riding arenafeatures a dedicated viewing area, offering year-round training and events. A well-appointed barn with 14 horse stalls, tack room, hay loft, and running water provides everything you need for optimal horse care. Three fenced paddocks are ready for turnout and grazing.The property also includes a charmingall-brick ranch-style bungalow with 3 bedrooms and 3 bathrooms, offering comfortable country living with room to entertain. Whether youre looking to revive it as a full equestrian facility or explore other uses, this property delivers space, versatility, and endless potential. All of this beautiful country property and within only 1km of the town of Binbrook, shopping and amenities. (id:61215)
10 Maple Avenue
Grimsby, Ontario
Charming Century Home Steps from Downtown Grimsby! Discover the warmth and character of this beautifully maintained 2-storey home, nestled on a large lot just minutes from vibrant downtown Grimsby. With over 100 years of history, this timeless residence blends original charm with thoughtful updates for modern living. Step inside to a vaulted entry and beautiful wood accents that carry throughout the home, setting the tone for the inviting spaces beyond. The main floor features an open-concept kitchen and dining area that flows into a cozy year-round sunroom perfect for morning coffee or quiet evenings. The spacious living room is anchored by a classic fireplace, adding to the homes welcoming atmosphere. Upstairs, you'll find two bedrooms, including a large primary suite with a walk-in closet and an impressive bathroom featuring a walk-in shower and plenty of space to unwind. Outside, enjoy multiple decks, a hot tub, and the charming pergola that sits behind the garage and is ideal for summer entertaining or peaceful retreat. The detached double garage (24' x 22' ext. measurement) comes complete with a workshop for the handyman and a loft. A charming pergola sits behind the garage ideal for summer entertaining or peaceful retreat. With its walkable location near shops, restaurants, and parks, this unique home offers the best of Grimsby living. Don't miss this rare opportunity to own a piece of local history! (id:61215)
60 - 120 Court Drive
Brant, Ontario
This stunning, newer three level town house, begins with great curb appeal. Built in 2023 with quality materials of classic brick and stone, nestled in a picturesque area. Small town intimacy, rich character with a suburban vibe and a growing community, are just a few of the points on a long list of cultured features. Green spaces abound, Lion's Park with pool and playgrounds, cycling trails, cross country skiing, riverside walking with direct access to downtown. Schools, cobblestone streets, cafes, boutiques and shopping, encompass a compelling blend of new residential comfort and timeless appeal in a growing community. Close to highways for commuters, this home is in a quiet, family friendly neighbourhood. A stylish interior with a fabulous layout, this spacious open concept modern design is filled with natural light. This home has over 1500 sq ft of living space with upgraded contemporary finishes. The main floor features a chef inspired eat in kitchen with quartz counters, stainless steel appliances, extended cabinetry and a private balcony. The large family room is perfect for quiet relaxation or entertaining. The primary bedroom is generous in size, offering a walk-in closet and spa-like 3 piece ensuite. Two additional bedrooms share a modern 4 piece bath. Extras, like main floor powder and laundry rooms, a tankless hot water heater and water softener, add to the convenience of everyday living. The finished basement includes a multi-purpose room, suitable for an office, recreation room, play area or 4th bedroom. This leads to a walkout, with a fenced backyard and patio, facing the forest. This home is perfect for first time buyers, those looking to downsize or savvy investors. (id:61215)
245 Berry Street
Shelburne, Ontario
Welcome To 245 Berry St In Sought-After Shelburne! Immaculately Clean Home With Pride Of Ownership. Upgraded Kitchen With Quartz Counter And Stainless Steel Appliances. Sleek Potlights. Walk Out From The Kitchen To A Recently Added Gorgeous Deck Featuring Stylish Glass Railings. A Handy Shed For Extra Storage. Entrance From The Garage. Hardwood Throughout The Main Floor. Generously Sized Bedrooms. Convenient Main Floor Laundry. Enjoy Cozy Evenings By The Fireplace In The Living Room. Entertain In The Large Open Concept Basement. Lots Of Storage. Entice Your Imagination With How To Utilize The Large Open Concept Space. Located In A Family-Friendly Community Close To Schools, Parks, And All Amenities. Don't Miss This Move-In Ready Gem! (id:61215)
814 - 2782 Barton Street E
Hamilton, Ontario
Welcome to your brand new 1-bedroom + den condo in Hamiltons sought-after Barton Street community, vibrant and growing neighborhood known for its energy, convenience, and connection to the citys waterfront. This thoughtfully designed suite combines a functional, open-concept layout with upscale finishes, creating the perfect balance of modern style and everyday comfort. Step inside to discover upgraded flooring throughout, sleek granite countertops, and a full suite of stainless steel appliances that make cooking a pleasure. Smart home features allow you to control lighting, temperature, and security at the touch of a button, while in-suite laundry offers unmatched convenience. The spacious den is perfect for a home office, study space, or creative studio, catering to the needs of today's busy professionals. From every room, enjoy breathtaking lake views and start each morning with the glow of a stunning sunrise. Step out onto your private 97 sq. ft. balcony, ideal for a morning coffee, evening glass of wine, or simply soaking in the scenery. An owned underground parking space is included, offering exceptional convenience and long-term value. Residents have access to a range of premium amenities, including a fully equipped fitness center, outdoor BBQ area, stylish party room with kitchen facilities, secure bike storage, EV charging stations, and ground-level commercial services for added everyday ease. Perfectly situated, you'll be just minutes from GO Transit, major highways, shopping, dining, and upcoming service stations, making it easy to get around whether commuting, exploring the city, or heading out for a weekend getaway. This is a rare opportunity to own a chic, modern home in a location that's both connected and full of characterat an accessible price. (id:61215)
48 Locke Street S
Hamilton, Ontario
48 Locke Street South, Hamilton (Kirkendall) Discover a rare semi-detached investment opportunity nestled in the heart of the highly sought-after Kirkendall neighborhood. This charming two-storey property features two fully self-contained units: a spacious 2-bedroom lower unit and a cozy 1-bedroom upper unit, ideal for generating rental income or accommodating extended family. Thoughtfully upgraded with new laminate flooring, renovated kitchens and bathrooms, professionally painted interiors, upgraded doors, windows, and a newer roof and furnacethis home blends comfort with convenient maintenance. Enjoy summer evenings on the shared wooden deck, with parking located through the rear alley, shared with the adjacent property. with 1,000 sq ft, makes for easy maintenance, the home makes the most of its footprint while being perfectly positioned in a vibrant, walkable area. Locke Street South is known for its boutique shops, local dining, and community feel, while its also close to parks like Chedoke and transit routes. (id:61215)
24 - 301 Carlow Road
Central Elgin, Ontario
Looking for an opportunity to own a home in beautiful Port Stanley? How about condo living that is both renovated and affordable with balcony views of a marina and waterway? Or maybe you prefer something that is walking distance to shopping, restaurants, beaches, community centers, and a golf course? Or perhaps you're more inclined toward a property with an in-ground swimming pool? Better yet, why not a home with all of the above in one spot like this listing right here? Complete with new flooring throughout, attached garage, new bathroom and kitchen renovations, and more, this 3 story condo presents for you an opportunity just in time for Spring! (id:61215)
60 - 755 Linden Drive E
Cambridge, Ontario
For Lease a beautiful 3 Bedrooms, 1+1Bathroom Townhome In The Trendy Preston Heights Community Of Cambridge Or As An Investment Opportunity That You Can Add To Your Portfolio. It Is Bright And Spacious With A Walkout To The Balcony For Those Sunny Bbq Days, It Comes With A Well Equipped Kitchen For Your Gourmet Meals. Area Influences Include All Of The Amenities That You Can Ask For, Easy Access To Hwy401 And Close To A Lot Of The Major Shops That You May Want To Frequent, Schools For The Kids And Lots Of Play Areas For Exercise And Going For Those Relaxing Walks. You Will Be Close To A Public Library, Golf Course, The Grand River, Conestoga College, And Parks Just To Name A Few (id:61215)
25 Elm Ridge Drive
St. Catharines, Ontario
Solid 3-bed, 2-bath bungalow in tree-lined Glendale neighbourhood. Walk to shopping, schools, and amenities plus quick 406 access. The main level offers a bright living room with fireplace, hardwood floors, 3 bedrooms, and 4-piece bath. Side entrance to lower level with rec room, 3-piece bath, kitchenette - great in-law potential. Fully fenced yard, one-car garage. Updates include windows, furnace, and tankless water heater. Near Brock U and Pen Centre. (id:61215)
441 Hannah Road N
Otonabee-South Monaghan, Ontario
Welcome to your perfect lakeside getaway! Nestled along the West shores of Rice Lake, this unique property features two fully-equipped, energy efficient, year round houses. Ideal for extended family living, rental income or a private escape with room for guests. The first home is built in 2024 with ICF construction, metal roof, Mitsubishi H2i heat pump & rockwool soundproof insulation. Featuring an open concept kitchen & living area with vaulted ceilings, 2 bedrooms, a 3pc bath and an expansive deck overlooking the water. The 2nd Home has been recently renovated featuring an open concept kitchen & living area, cozy wood stove, 3pc bath, 1 bedroom and a walkout to a private deck overlooking the water. Both homes are heated and cooled with modern heat pumps and share an Artesian Well with ample water supply. High Speed fibre optic internet. Year round municipal road. These homes are well insulated and offer inexpensive utility costs. Set back on a spacious lot with a southern exposed waterfront view, each cottage offers its own charm and privacy, while sharing access to a private dock, swimming area, and stunning sunsets over the water. Enjoy boating, fishing, or simply relaxing on the deck. Whether you're looking for a family compound, a smart investment, or a peaceful retreat, this rare offering on Rice Lake presents endless possibilities. There is potential to sever back into 2 properties as was recently merged into one lot. Survey & floorplans on file. (id:61215)
164 Drexler Avenue
Guelph/eramosa, Ontario
Discover this beautifully upgraded detached home, perfectly positioned just minutes from Rockwood Conservation Area and the charming downtown core. Ideal for families, its steps to the library, parks, and school, with a fully fenced backyard that backs onto school grounds. Offering parking for four (two in the garage and two on the driveway), this home features 9ft ceilings on the main floor, upgraded stairs and railings, smooth ceilings, and elegant wainscotting details. The main floor also includes a private office and convenient laundry room with interior garage access. The bright eat-in kitchen is a showstopper, boasting quartz countertops with a waterfall island and matching backsplash, stainless steel appliances, extended cabinetry with crown moulding, and abundant storage. The open-concept family room features a cozy gas fireplace, while the distinct dining area is perfect for entertaining, both enhanced by hardwood flooring and upgraded lighting. Upstairs, spacious bedrooms offer hardwood floors and large closets, including a primary suite with a walk-in closet and a luxurious 5-piece ensuite with a vessel tub. The versatile flex space can easily be converted to an additional bedroom. Bathrooms throughout are thoughtfully upgraded with beveled tiles and extra drawers in vanities, including a Jack and Jill bath and another 4pc main bath. The pre-planned open basement, with larger windows and cold cellar, awaits your personal touch, complete with sump pump, water softener, and reverse osmosis system. A must-see home blending comfort, style, and convenience! (id:61215)

