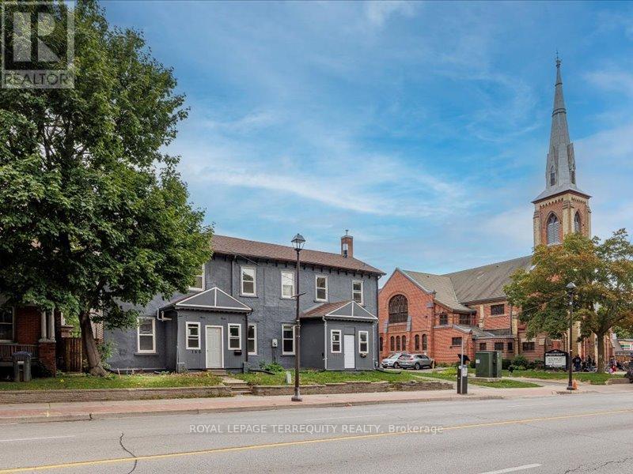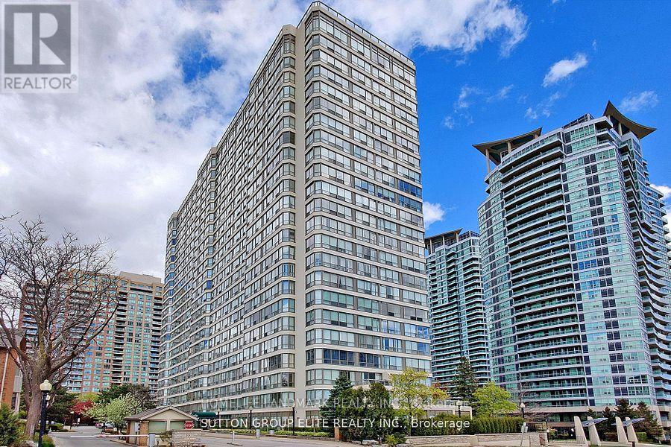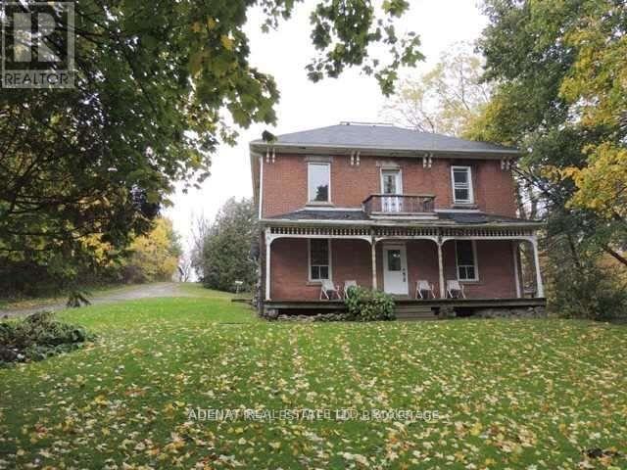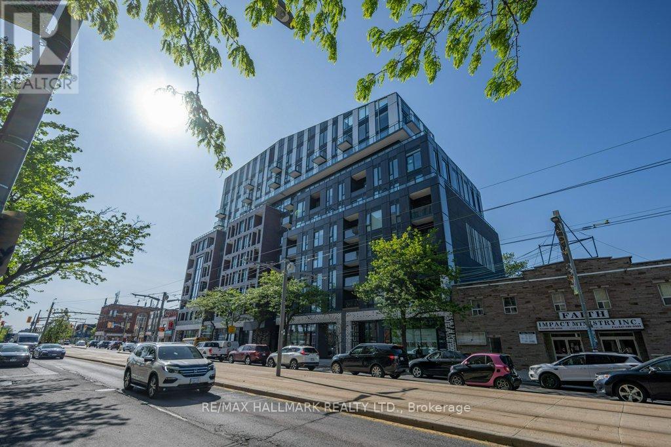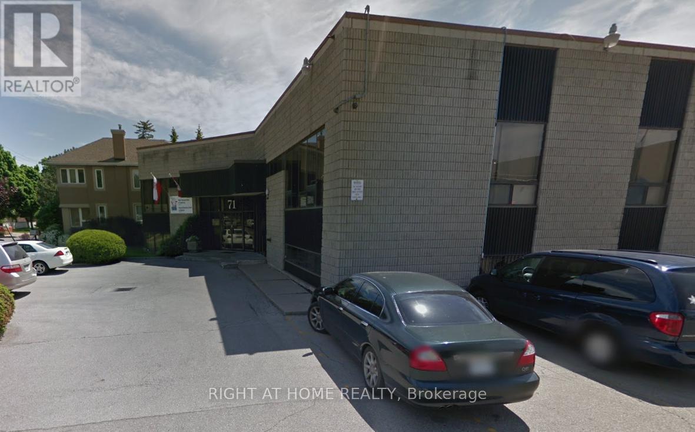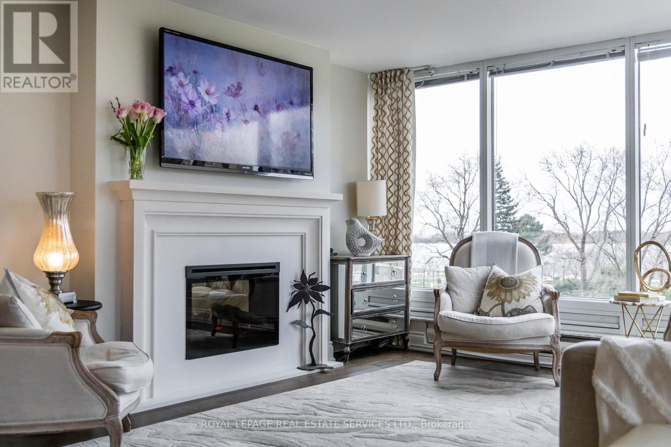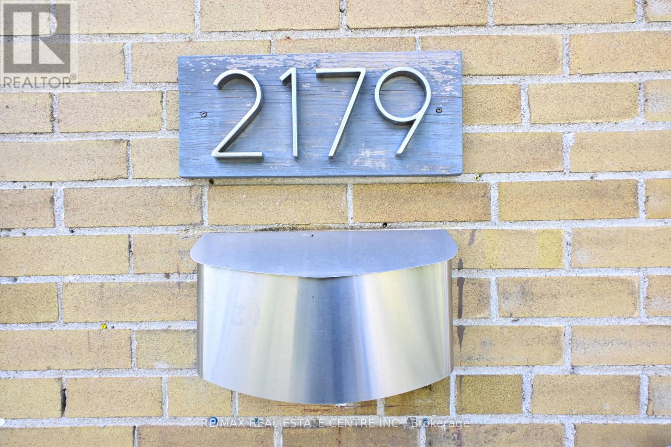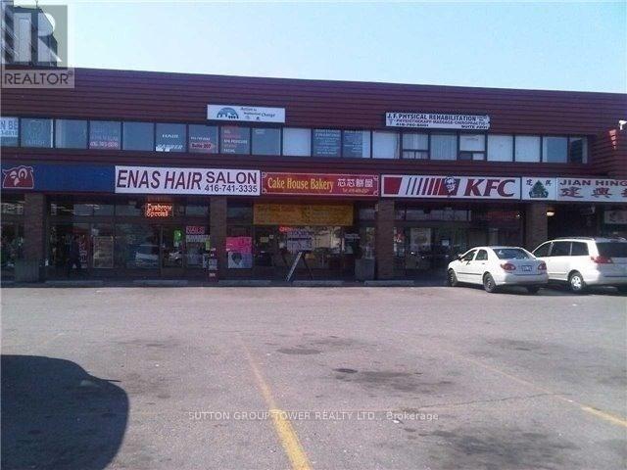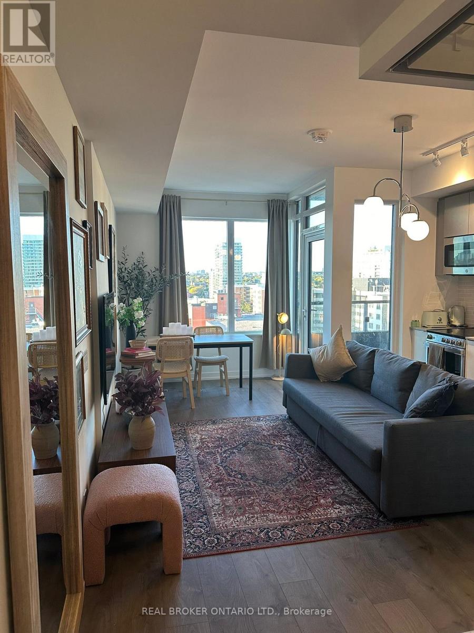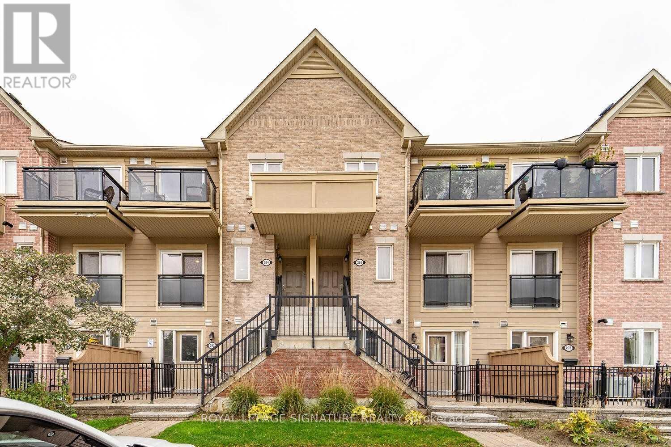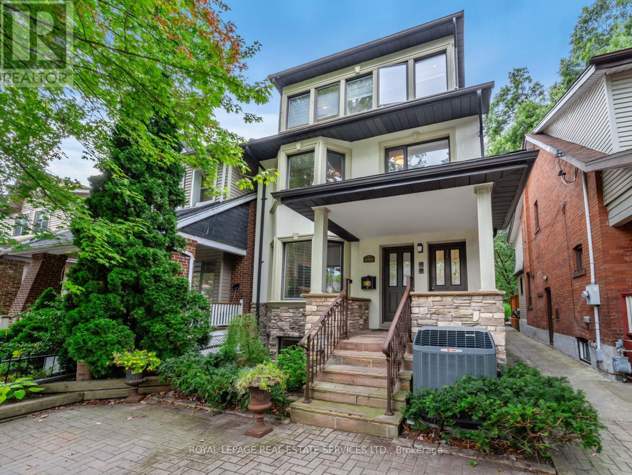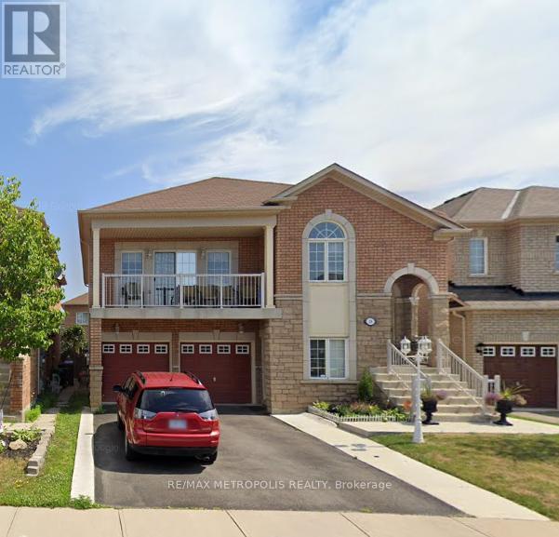Team Finora | Dan Kate and Jodie Finora | Niagara's Top Realtors | ReMax Niagara Realty Ltd.
Listings
1 - 166 Main Street N
Brampton, Ontario
Beautiful main-floor semi-detached home available for lease, offering spacious living areas and recently renovated. Brand new appliances, kitchen with ceramic flooring. Just steps from Downtown Brampton, Rose Theatre, Celebration Square, and the GO Station, restaurants, grocery stores, with easy access to transit. Walk to the Farmers Market, Gage Park, grocery stores, schools, places of worship, and more. Don't miss the chance to live in this charming, well established neighborhood. Rent includes heat, hydro, water, and one surface parking spot. (id:61215)
1002 - 55 Elm Drive W
Mississauga, Ontario
Absolutely beautiful 1-bedroom Suite In A Well Managed Tridel Building. Stunning Unobstructed Southwest View, Filling The Rooms With Heart-warming Sun. Spacious Laundry Room Gives Ample Ensuite Storage. Quality Laminate Flooring. Located In the Heart of Downtown Mississauga. Steps To Miway & Go Train. Walk To Sheridan College, Square One Shopping Centre, Fine Dining Restaurants, Entertainment, Celebration Square, Living Arts Centre, Central Library, YMCA, etc. Great Building Amenities Including Roof Top Deck Accessed From Party Room, Billiards Room, Media Room, Meeting Room, Indoor Pool With Hot Tub And Sauna, Squash And Tennis Courts. Minutes Drive To Highway 403 and QEW. (id:61215)
Main Fl - 19734 Airport Road
Caledon, Ontario
county living in an amazing neighborhood. with separate entrance, all utilities included (hydro, heat, water) very good livable condition, 2 parking space available. very good livable condition. (id:61215)
220 - 1808 St. Clair Avenue W
Toronto, Ontario
Welcome to this spacious two bedrooms and two bathrooms loft like unit at Reunion Crossing. A 1 year old modern development in Torontos sought-after Junction neighbourhood. This residence is designed with modern finishes located at unbeatable location, offering the perfect balance of comfort, convenience, and urban living. It features an upgraded kitchen with a sleek island. The open-concept layout ensures that every square foot is maximized, allowing the living, dining, and kitchen areas to flow seamlessly together. Large floor-to-ceiling windows fill the unit with natural light, while the balcony provides a private outdoor area to relax, and unwind. This revitalized and up-and-coming neighbourhood offers a vibrant energy while maintaining a welcoming, community-oriented feel. Within walking distance, you'll find schools, and parks, minutes away are Stockyards Village Shopping Centre, grocery stores, cafes, and local bakeries. For commuters, transit is just steps from building connecting you across the city. Enjoy a wide range of building amenities that extend your living space beyond the walls of your unit. These include a designer lounge and party room for hosting gatherings, a games room for recreation, and a rooftop patio with dedicated BBQ areas, an equipped gym, and a pet washing station for per owners. This unit is move-in ready and comes with kitchen stainless steel appliances, stacked clothes washer and dryer, custom window coverings and existing light fixtures. It includes one parking space and one storage locker. If you are looking for a home that combines modern comfort with convenience and community in one of Torontos most up-and-coming areas, this condo unit is the perfect choice. Schedule your private showing today and experience what it has to offer. (id:61215)
71 Judson Street
Toronto, Ontario
Approximately 8000 sq.ft industrial unit available immediately in South Etobicoke. Clean, well-maintained building with a functional layout; showroom and office space at the front, warehousing in rear. Includes breakroom, offices, and studio space. Prime location with excellent access to QEW, hwy 427, Gardiner Expressway, and major arterial roads. Close to public transit, on-site parking. Best suitable for light manufacturing, warehouse, or studio use. Please note that food related-uses and places of worship are not permitted. Tenant or their agent to verify all measurements and uses. (id:61215)
309 - 1 Palace Pier Court
Toronto, Ontario
Suite 309 is an exquisite condominium residence, with 1,388 square feet of luxury living space, 2-bedrooms, and captivating views of the lake, lush grounds, and beautiful sunsets. This suite has been impeccably renovated featuring stunning wood floors, an elegant open kitchen, a stately fireplace, new washrooms, and smooth ceilings. *Palace Place is Toronto's most luxurious waterfront condominium residence. *Palace Place defines luxury from offering high-end finishes and appointments to a full spectrum of all-inclusive services that include a private shuttle service, valet parking, and one of the only condominiums in Toronto to offer Les Clefs d'Or concierge services, the same service that you would find on a visit to the Four Seasons. *The all-inclusive fees are among the lowest in the area, yet they include the most. *** *** Special To Palace Place: Rogers Ignite Internet Only $26/Mo (Retail: $119.99/M). (id:61215)
2179 Wiseman Court
Mississauga, Ontario
This beautifully renovated and well-kept home features numerous upgrades, including a composite staircase and deck, a functional mudroom addition, hand-scraped solid wood flooring on the main floor, a custom bannister, an updated kitchen with quartz countertops, modern light fixtures, engineered wood flooring in all bedrooms and basement, a stylishly updated 4-piece basement bathroom, a renovated laundry room with a separate washing station, expanded sliding doors to the backyard, and a new gate entrance. Perfect for dog lovers or entertaining, the spacious backyard is a true highlight. Ideally located less than a 10-minute walk to Clarkson GO Station and just minutes to the QEW, top-rated schools, Rattray Marsh, lakefront parks, shops, and cafes, this home offers the perfect blend of comfort, convenience, and community living. (id:61215)
212 - 1977 Finch Avenue W
Toronto, Ontario
Great Exposure, Large Busy Plaza Located At The SW Corner Of Finch And Jane, 706 Sq Ft Unit On Second Floor, Immediate Occupancy, Suitable For Office/Retail, TTC At 4 Coners, 1 Bus To Finch West Subway Station, Finch West LRT, Short Access To Hiway 400, Surrounded By Many Shops, Restuarants, Jian Hing Chinese Supermarket, The Beer Store, Pizza Hut, KFC Restaurant, Pho Con Bo Vietnamese Restaurant, Money Mart And Many Many More Shops. Gross Rental Rate Starting At $23 Plus Utilities Of $3.2 Per Square Foot. Tenant Pays Share Of Future Increase In Expenses. Monthly Utilities Estimates $188.30 Per Month (id:61215)
820 - 270 Dufferin Street
Toronto, Ontario
This is your chance to secure a truly turn-key property in one of Toronto's most sought-after neighbourhoods. Buyers can assume a high-paying tenant and start collecting income from day one, with the bonus of the unit being offered fully furnished - everything you see inside can be included. For end-users, the suite can be delivered with or without furniture, and with the current month-to-month lease, vacant possession can be provided. Stylish Modern Design Meets Urban Convenience. Perched on the 8th floor, this suite offers a bright, open-concept living space with floor-to-ceiling windows, premium finishes, and a private balcony. The kitchen features sleek built-in appliances and contemporary design, while the spacious bedroom provides ample storage and a calming retreat. Unmatched Amenities and Location. Residents enjoy a state-of-the-art fitness centre, rooftop terrace with BBQs and lounge areas, co-working spaces, a party room, and 24-hour concierge service. Located at King Street West and Dufferin, you are just steps from TTC, Liberty Village, Queen West, and minutes from Toronto's downtown core. Surrounded by trendy cafes, shops, and parks, this address offers the perfect harmony of lifestyle and accessibility. (id:61215)
232 - 4975 Southampton Drive
Mississauga, Ontario
Beautiful Daniels-Built Energy Star End-Unit Ground Floor Unit. Newer Flooring And Quality Stainless Steel Appliances. Apartment Style 1Br Townhouse & a great highrise alternative, Located At The Most Sought-After Neighborhood In Erin Mills Area, Next To Hwy 403 & Go Bus Stop, Close To Shopping Mall, Schools, Future B.R.T.(Bus Rapid Transit), Hospital, Library, Community Cntr, Next To Park. (id:61215)
490 Windermere Avenue
Toronto, Ontario
Prime Bloor West Village Opportunity - Welcome to this beautiful 1920s detached home in the heart of Bloor West Village. Fully renovated, thoughtfully extended, and converted into a 3-unit property in 1990, it offers rare versatility and endless potential. Whether you choose to live in one unit and rent out the others, hold it purely as an income property (with over $100,000 in gross annual income), or convert it back to a single-family residence, this property adapts to your vision. Each of the three self-contained units has its own private entrance and laundry facilities, with two legal front-pad parking spaces adding convenience. The largest suite on the Second & Third floor spans over 1,200 sq.ft., featuring an open-concept kitchen and dining space with bay window, a spacious living room with corner windows, and a cozy wood-burning fireplace. Upstairs, the sun-filled primary suite offers a stunning newly renovated bath with double sinks, a glass-enclosed shower, and a standalone tub, plus a walkout to a large private deck. Main Floor Unit is approx. 780 sq.ft., with both front and rear access, this suite includes a bright living area with fireplace, an updated kitchen, and two bedrooms the primary with double closets and walkout to a rear deck overlooking the garden. The Lower Level Unit is over 700 sq.ft. with two bedrooms, a spacious living/dining area, and large above-grade windows that fill the space with natural light. Set on an impressive 25 x 156 lot, the property also offers potential for future expansion or the addition of a garden suite. This is a rare opportunity to secure a flexible, income-producing home in one of Torontos most desirable neighbourhoods, just steps from the shops, cafés, and community spirit that make Bloor West Village so special. Enjoy easy access to High Park, scenic parkettes, the Humber River and trails, and Lake Ontario waterfront, while being just minutes from all major highways in and out of the city. (id:61215)
Upper - 28 Sir Jacobs Crescent
Brampton, Ontario
Tenants need to pay 60% of utilities .3 car parking on left side of driveway including 1 garage parking. (id:61215)

