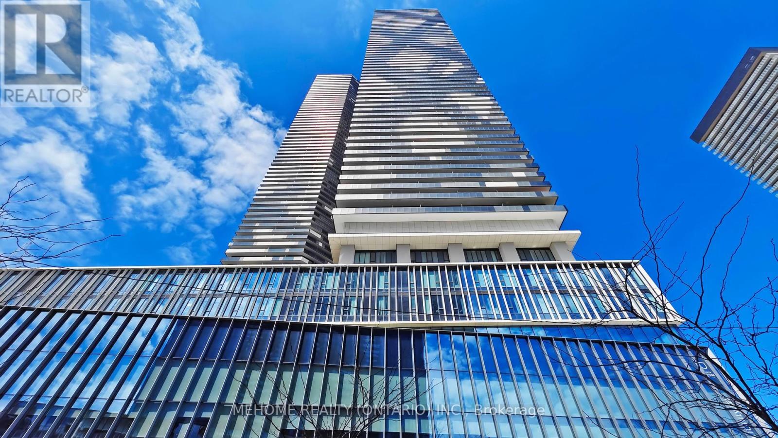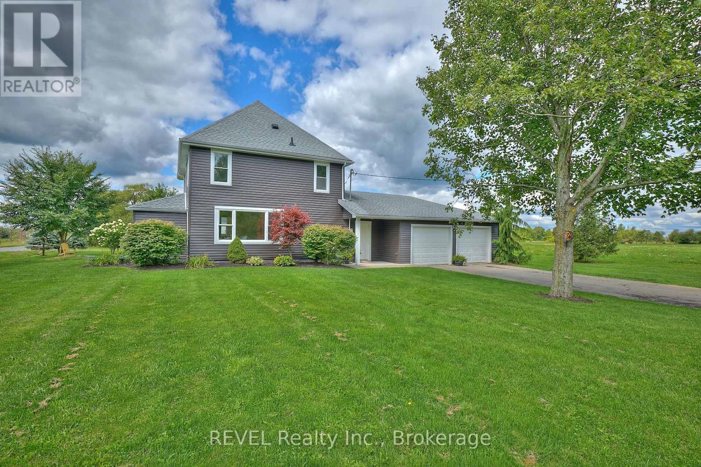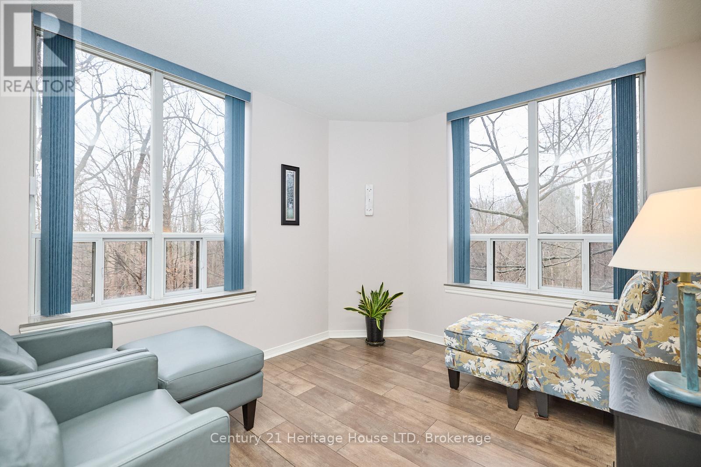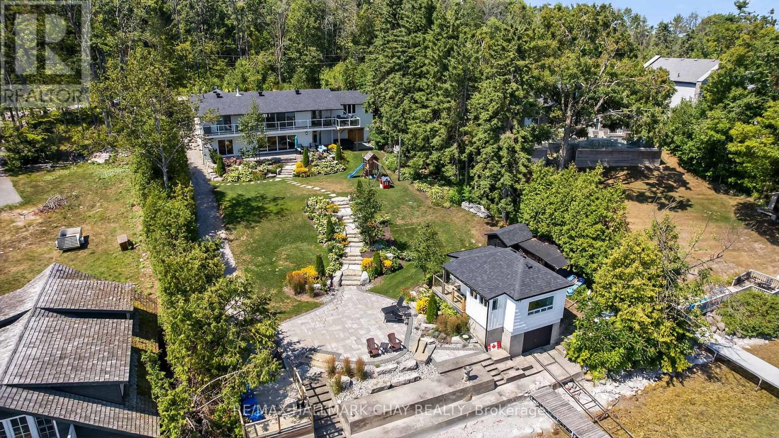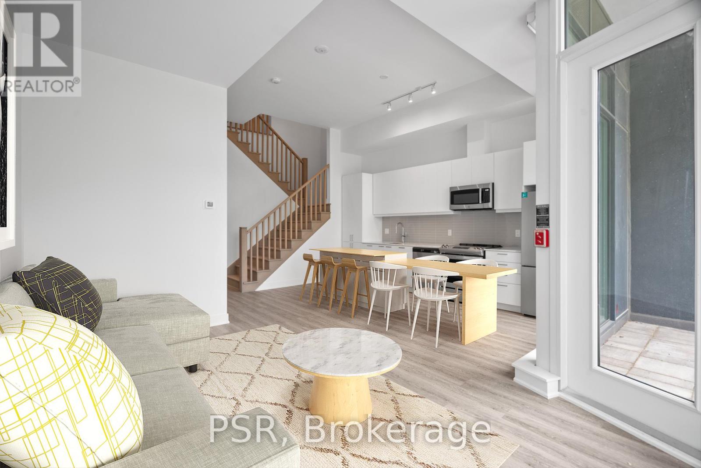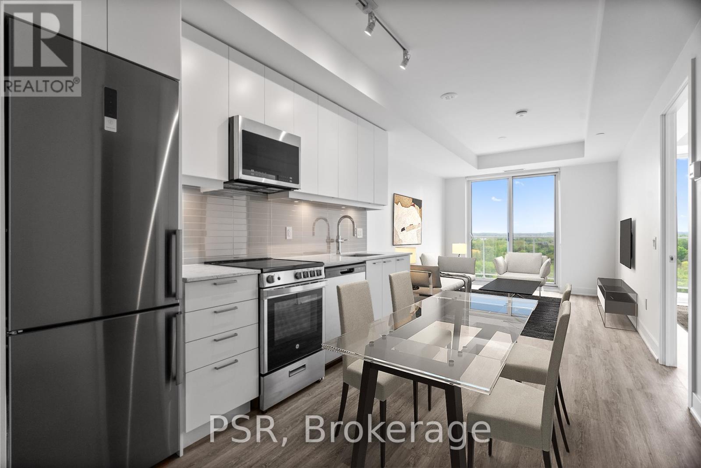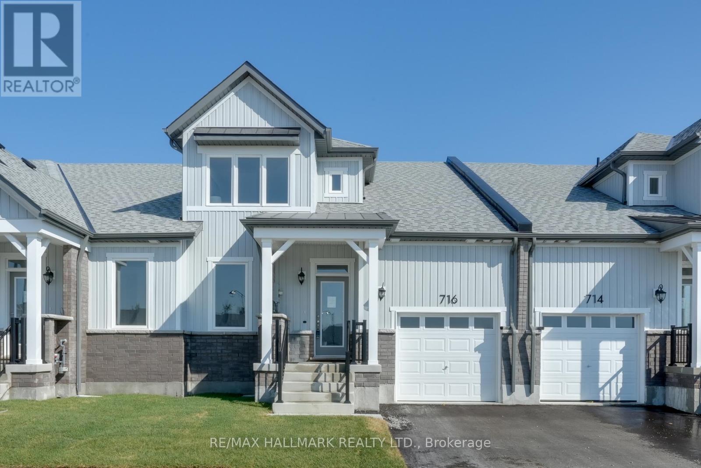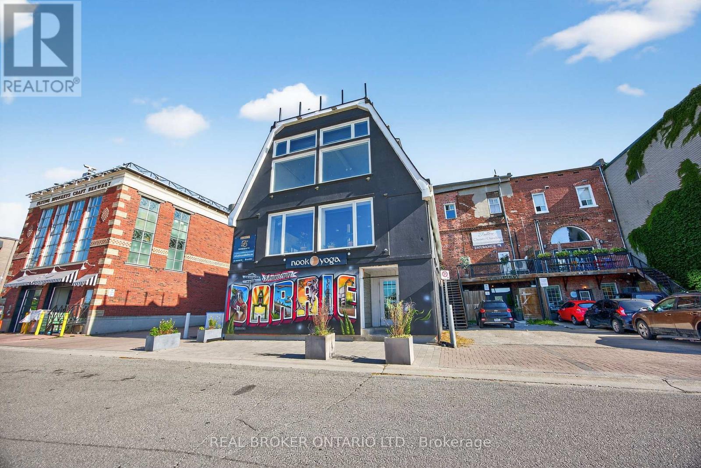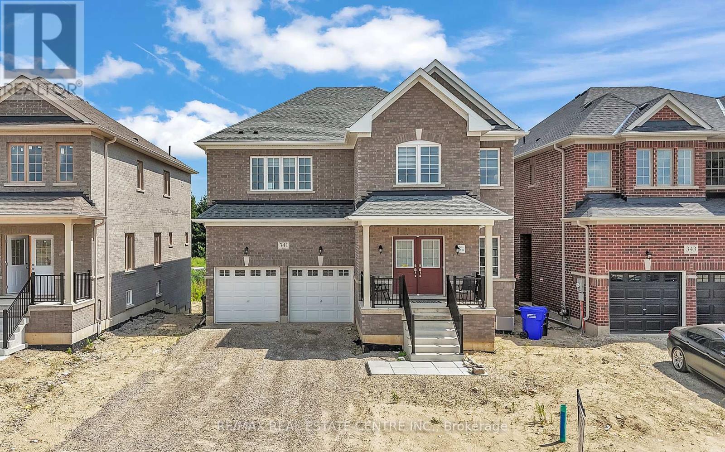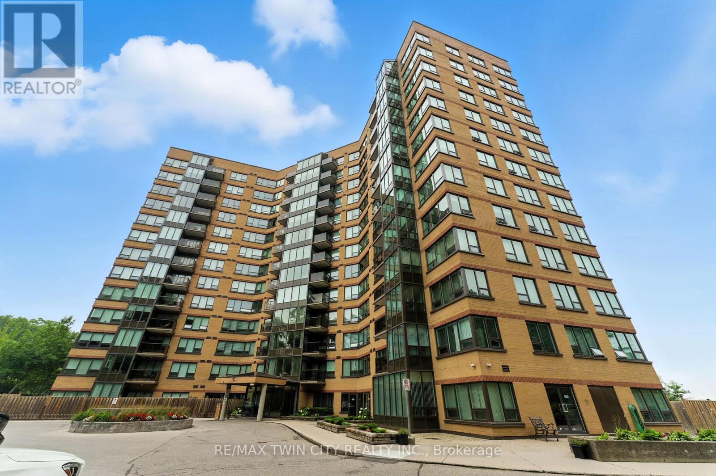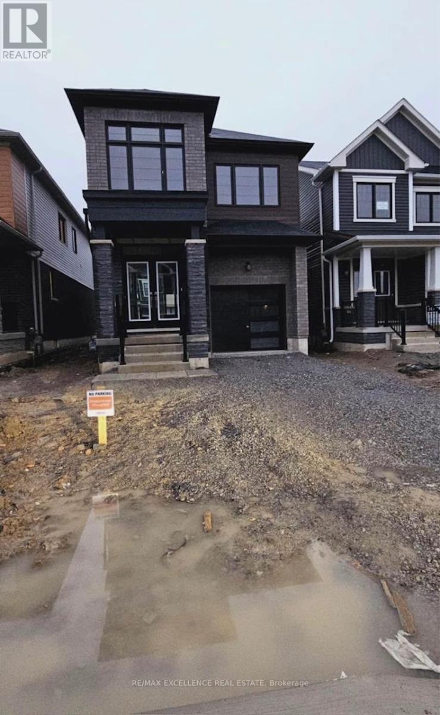Team Finora | Dan Kate and Jodie Finora | Niagara's Top Realtors | ReMax Niagara Realty Ltd.
Listings
7309 - 138 Downes Street
Toronto, Ontario
Experience modern living with a brand-new never living in 3 Bedrooms and 3 Full Baths Suite. South West Lake View Corner Unit at Sugar Wharf By Menkes. This is more than just a home - it's a lifestyle upgrade! 1,211 Sf Interior SF with two walker out to your 442 Sf Balcony L-shaped balcony that you can enjoy a spectacular lake and city view. Where sunlight floods in through expansive windows. This open-concept living space seamlessly combines the living and dining areas. Walk Distance To George Brown, Park, Harbour Front, St Lawrence Market, Union Station, Cn Tower, Financial Area & Mins Access Gardiner/QEW And Much More. (id:61215)
13717 Ort Road
Niagara Falls, Ontario
Situated on two acres in one of the most gorgeous, yet convenient locations, 13717 Ort Road offers country living without compromise! For hobbyists, tradespeople or anyone who has been craving extra workspace, the impressive 20 by 39-foot detached shop with its own separate driveway, in addition to the attached double-car garage, is a rare find. Insulated with a 10-foot door and soaring 12-foot ceiling, the shop is ready to be loved by a car enthusiast or someone seeking secure storage on their property. Beautifully manicured, this property invites you to slow down and savour all the moments, surrounded by nature. Mature trees frame the home, a fire pit offers the perfect gathering spot while entertaining and an open field to the north of the home means endless possibilities for use. As if the exterior and location of this home isn't enough to get you saying, "I'm in!" - the interior is equally impressive. Having been thoughtfully updated from top-to-bottom, this home is truly move-in ready and has been beautifully finished. Complete with an expansive mud room, a bright, open kitchen that flows seamlessly into the dedicated dining room and the expansive living room beyond, along with a convenient 2-piece bathroom combined with laundry - the main floor of this home is simply splendid! Upstairs, three spacious bedrooms and a full bath offer privacy and comfort for the whole household. Featuring a full, unfinished basement there is no shortage of space for storage. Major updates include: rewire and replumbing of the home (2014), septic replacement (2013), exterior spray foaming of foundation (2013), central air (2020), shingles - house (2021), shingles - shop (2022), siding, soffits and eaves on house (2024) and owned hot water heater (2020). Purchase with peace of mind! Here, you're embracing a lifestyle where your passions can thrive and every day will start and end with the peaceful bliss of country living - you're sure to find everything you have been looking for (id:61215)
317 - 8111 Forest Glen Drive
Niagara Falls, Ontario
2 BEDROOM/2 BATHROOM PLUS BOUNS DEN!!!! Welcome to Unit 317 in the sought-after Mansions of Forest Glen. This wonderfully private and recently updated 3rd-floor corner end unit offers over 1,380 square feet of thoughtfully designed living space and is truly a retreat. Enjoy peaceful, tree-lined views of Shriners Woodlot Park and Creek from the comfort of your living room or primary bedroomboth offering secure access to your own patio, as well as the inviting outdoor lounge and BBQ area. Inside, you'll find two generously sized bedrooms, two full bathrooms, and a versatile den with picturesque views, perfect for a home office or cozy reading nook. Custom window coverings and marble window sills throughout. The sunlit galley kitchen is ideal for your morning coffee and flows seamlessly into a spacious dining and living area that's great for both relaxing and entertaining. The primary suite features a walk-in closet, and the convenience of in-suite laundry adds to the ease of everyday living. Small pet lovers will be pleased to know the building welcomes pets under 20 lbs. As a resident, you'll also enjoy exceptional amenities, including full-time concierge service, a heated indoor pool, hot tub, fitness center, library, lounge, and a party room with a fully equipped kitchen. Immaculate, move-in ready, and available for quick possession. This is a rare opportunity to enjoy carefree living in one of the area's most desirable communities. (id:61215)
47 Eight Mile Point Road
Oro-Medonte, Ontario
On a quiet, tree-lined crescent, this turnkey brick bungalow offers an exceptional lifestyle on one of Lake Simcoes most sought-after stretches of shoreline. 5 bedrooms, 4 bathrooms & a beautifully renovated bunkie above the single-slip boathouse, lakeside living at its finest.Professionally landscaped front and back with lush perennials, a full irrigation system. Engineered hardwood throughout the main floor. Kitchen with quartz countertops, Thermador WiFi-enabled gas range, pot filler & premium finishes. Living room with gas fireplace & dining area with walkout to a sprawling 75-ft deck (gas BBQ hookup)overlooking the lake - perfect for entertaining. Main floor primary features a luxurious ensuite with heated floors, large walk-in shower, Bluetooth in-wall speaker, in-suite laundry hook-up & a private walkout with water views. Two additional main floor bedrooms share a 4-piece bath.Recreation room with fireplace & walkout to a private hot tub area overlooking the water. Wet bar with fridge and dishwasher. 2nd primary with fireplace, built-ins, water views, walkout access & an opulent ensuite featuring a soaker tub on a solid walnut base, heated floors, double vanity & glass shower. Additional 5th bedroom, 2-piece powder room, laundry room, 6-person sauna with separate shower & mudroom with built-in dog bath. Renovated bunkie above the 26' x 12' boathouse, complete with kitchen & 3-piece bath ideal for guests "who won't want to leave. Marine railway to the boathouse. Waterside 10' x 19' deck, concrete stairs, break wall & 100 of clean, hard-bottom pebble shoreline with approximately 5 feet of depth off the dock with hard bottom sand perfect for swimming & water activities. Association dues include access to 62 acres of private parkland with nature trails for walking, cross-country skiing, etc & two waterfront tennis courts. Minutes to the Simcoe Rail Trail for biking, running, walking, or snowmobiling. Close to Orillia for amenities. 1 hour to the GTA. (id:61215)
110 - 200 Deerfield Road
Newmarket, Ontario
Welcome to The Bakerfield! Located in the heart of Newmarket offering future residents a unique blend of modern design, comfort, and convenience. This spacious 2-storey suite features 2 bedrooms and a den, along with the added convenience of a powder room on the main level. Spanning across 1200 sq ft of living space, the open concept main floor layout features Floor-to-ceiling windows that fill the home with natural light and lead to a terrace, ideal for outdoor relaxation or entertaining. This is a perfect space for a family & those who like to entertain! The Bakerfield offers an exceptional range of amenities, including a gym, an expansive outdoor terrace with BBQs, dining areas, lounge seating, and firepits. Residents also enjoy access to a social lounge, golf simulator, theatre room, games room, kids zone, pet spa, co-working space, guest suite, and more. Enjoy easy access to Upper Canada Mall and the charm of historic Main Street, where you'll find a vibrant mix of local shops, cafés, and restaurants. Nearby transit options provide seamless connections to Downtown Toronto and beyond. Your future home is conveniently located near Newmarket's extensive trail system ideal for hiking, biking, and relaxing in the area's many parks. (id:61215)
1002 - 200 Deerfield Road
Newmarket, Ontario
Welcome to The Bakerfield! Located in the heart of Newmarket offering future residents a unique blend of modern design, comfort, and convenience. This 1-bedroom suite features a thoughtfully designed layout with south-facing views that flood the space with natural light. A spacious balcony extends your living space and showcases stunning, unobstructed views of treetops and lush greenery offering a peaceful, nature-filled outlook. The Bakerfield offers an exceptional range of amenities, including a gym, an expansive outdoor terrace with BBQs, dining areas, lounge seating, and firepits. Residents also enjoy access to a social lounge, golf simulator, theatre room, games room, kids zone, pet spa, co-working space, guest suite, and more. Enjoy easy access to Upper Canada Mall and the charm of historic Main Street, where you'll find a vibrant mix of local shops, cafés, and restaurants. Nearby transit options provide seamless connections to Downtown Toronto and beyond. Your future home is conveniently located near Newmarket's extensive trail system ideal for hiking, biking, and relaxing in the area's many parks. (id:61215)
3723 Trelawny Circle
Mississauga, Ontario
Welcome To 3723 Trelawny Circle, A one of a kind, Stunning Detached 2-Car Garage Home Perfectly Positioned On A Premium Lot On A Quiet, Family-Friendly Cul-De-Sac In Mississaugas Sought-After Trelawny Estates. Offering Over 4,500 Sq. Ft. Of Living Space Including Basement, This 4+1 Bedroom, 5 Bathroom Residence Features A Separate In-Law Suite In The Fully Finished Basement. The Main Level Showcases California Shutters Throughout, A Formal Living And Dining Room Ideal For Special Occasions, A Spacious Main Floor Office For Remote Work, And An Updated Powder Room. The Gourmet Eat-In Kitchen Boasts Granite Countertops, A Tile Backsplash, A Large Centre Island, Built-In Appliances, Custom Cabinetry With Pullouts, And A Pantry, Flowing Seamlessly Into The Family Room With A Wood-Burning Fireplace And Views Of The Backyard. Upstairs, The Primary Suite Offers Hardwood Floors, A Walk-In Closet, And A Spa-Like 5-Piece Ensuite. Three Additional Bedrooms Feature Hardwood Flooring, Double Closets, And Access To Both A 3-Piece Jack & Jill And A 4-Piece Bathroom. The Basement In-Law Suite Includes A Kitchen, Living And Rec Room, Bedroom, And 3-Piece Bath, With Potential For A Separate Entrance. Outside, The Large Tiered Deck, Mature Trees, And Landscaped Gardens Create The Perfect Outdoor Retreat. Ideally Located Near Schools, Parks, Trails, Shopping, Highways, And Just Minutes To Downtown Toronto And Pearson Airport, This Exceptional Home Combines Space, Comfort, And Convenience. (id:61215)
716 Keast Place
Innisfil, Ontario
BRAND-NEW BUNGALOFT WITH LUXURY FINISHES. Welcome to this stunning, brand-new, never-lived-in bungaloft townhome, offering a rare combination of modern design, energy efficiency, and move-in-ready convenience! Nestled in a vibrant all-ages community, this land lease home is an incredible opportunity for first-time buyers and downsizers alike. Step inside to find soaring vaulted ceilings and an open-concept main floor designed for effortless living. The kitchen is a true showstopper, featuring quartz countertops, stainless steel appliances, an oversized breakfast bar, a tile backsplash, a built-in microwave cubby, and full-height cabinetry that extends to the bulkhead for maximum storage. The inviting living room boasts a cozy electric fireplace and a walkout to a private covered back patio, perfect for relaxing or entertaining. The main floor primary bedroom offers a 4-piece ensuite with a quartz-topped vanity plus a walk-in closet. A second main floor bedroom is conveniently served by its own 4-piece bathroom. Enjoy the convenience of in-floor heating throughout, main-floor in-suite laundry, and a garage with inside entry to a mudroom complete with a built-in coat closet. Upstairs, a spacious bonus family room/loft offers endless possibilities as a second living space, home office, or guest room, along with an added second-floor powder room for extra convenience. Smart home features include an Ecobee thermostat, and comfort is guaranteed with central air conditioning and Energy Star certification. This home is move-in ready and waiting for you, don't miss this exceptional opportunity! (id:61215)
119 Dunlop Street E
Barrie, Ontario
Discover 1,278 sq. ft. of bright, open space with phenomenal views of Kempenfelt Bay, right in the heart of downtown Barrie. This prime location offers ample public parking nearby, easy walking access to waterfront trails, and proximity to a variety of complementary businesses.With high visibility and unique character, the space is ideal for a wide range of potential uses. Unit includes a large open space that could be divided, a private bathroom, and a separate back room for office or storage. Lease rate includes TMI and Utilities. (id:61215)
341 Russell Street
Southgate, Ontario
Located in the vibrant, family-friendly community of Dundalk, this stunning a little over 1-year-old home offers 3,456 sq. ft. of living space with a double car garage. The main floor boasts upgraded hardwood floors, oak stairs, a library/office, combined living and dining rooms, a spacious great room, breakfast area, and a beautifully upgraded kitchen with ample cabinetry and stainless steel appliances. Upstairs features 4 bedrooms: a primary with 5-pc ensuite and walk-in closet, a second bedroom with 3-pc ensuite, and bedrooms 3 & 4 sharing a Jack & Jill batheach with walk-in closets. The huge walkout basement awaits your finishing touch. Perfect for entertaining or relaxing, this home blends style, space, and comfort. (id:61215)
1104 - 237 King Street W
Cambridge, Ontario
Welcome to Kressview Springs your peaceful retreat in the heart of Cambridge! Step inside this beautifully maintained 2-bedroom, 2-bathroom condo and enjoy a bright, open layout with stunning hardwood floors in the spacious living room and both bedrooms. A glass feature separates the living space from a formal dining area, perfect for entertaining or cozy dinners at home. The kitchen is thoughtfully designed with granite countertops, ample cabinetry, and a convenient layout for everyday living.The primary bedroom offers double closets and a private ensuite with a relaxing jacuzzi tub and separate shower. The second bedroom is perfect for guests or a home office. Just off the front entrance, youll find a laundry closet neatly tucked away for convenience.This unit comes with one underground parking space (#63) and a storage locker (L39) for added space. The building itself boasts fantastic amenities, including a swimming pool, a large party/amenity room, and even a resident workshop on the lower levelideal for hobbies or DIY projects.Kressview Springs is a secure, well-managed building offering elevator access, visitor parking, and a welcoming community atmosphere. Located just minutes from Downtown Cambridge, youll enjoy easy access to shops, restaurants, parks, schools, and public transit. Nature lovers will appreciate the nearby walking trails and green spaces, while commuters will love the quick access to major highways.Whether youre downsizing, investing, or buying your first home, this condo offers comfort, lifestyle, and location all in one. Come experience everything this special home and community have to offer! (id:61215)
70 Sun Haven Lane
Thorold, Ontario
For Lease Stunning 4-Bedroom Detached Home Welcome to your dream home! This brand-new 4-bedroom, 2.5-bath detached beauty offers the perfect blend of style, comfort, and functionality. Step inside to discover four spacious bedrooms, including a luxurious primary suite designed as your private retreat. The spa-inspired ensuite features a deep soaking tub and a walk-in shower the perfect place to relax after a long day. The bright, open-concept layout is ideal for both everyday living and entertaining, while the attached garage provides secure parking and versatile storage space. This home isn't just a place to live its where comfort meets possibility. Perfect for families or professionals looking for a high-quality rental in a prime location. Available now don't miss the chance to make this your new address! For Lease Stunning 4-Bedroom Detached Home Welcome to your dream home! This brand-new 4-bedroom, 2.5-bath detached beauty offers the perfect blend of style, comfort, and functionality. Step inside to discover four spacious bedrooms, including a luxurious primary suite designed as your private retreat. The spa-inspired ensuite features a deep soaking tub and a walk-in shower the perfect place to relax after a long day. The bright, open-concept layout is ideal for both everyday living and entertaining, while the attached garage provides secure parking and versatile storage space. This home isn't just a place to live its where comfort meets possibility. Perfect for families or professionals looking for a high-quality rental in a prime location. Available now don't miss the chance to make this your new address! (id:61215)

