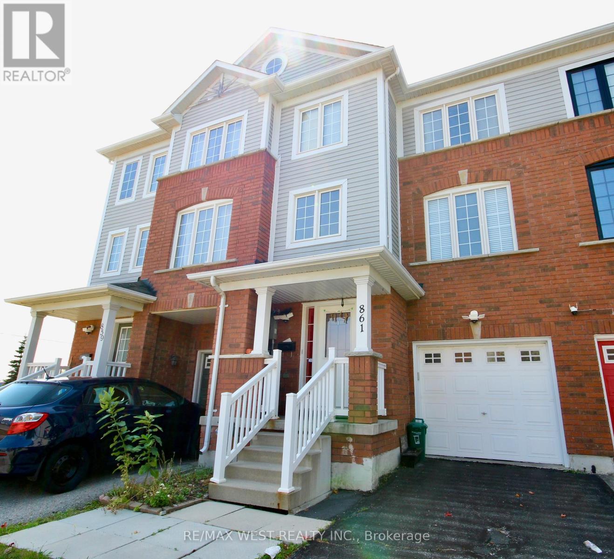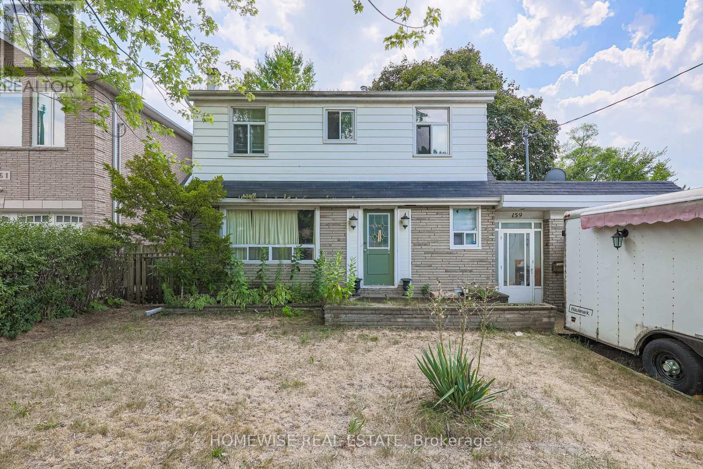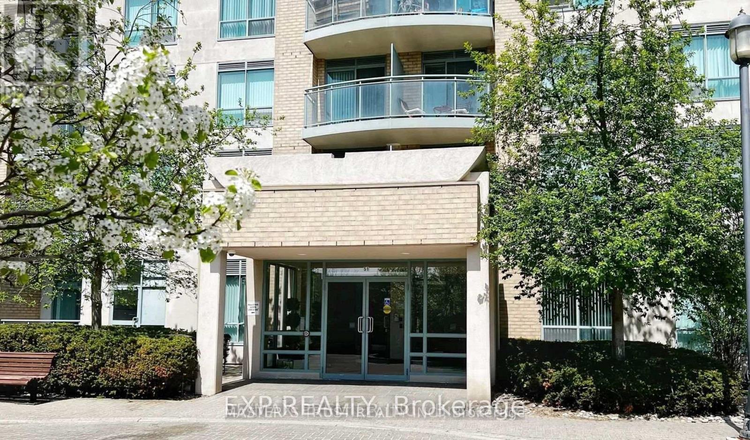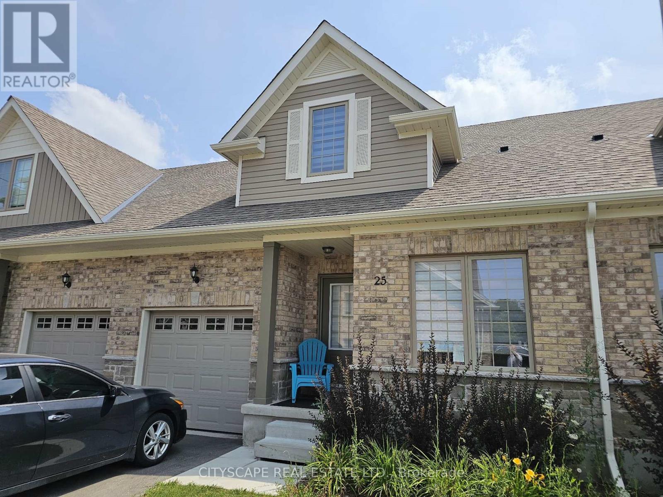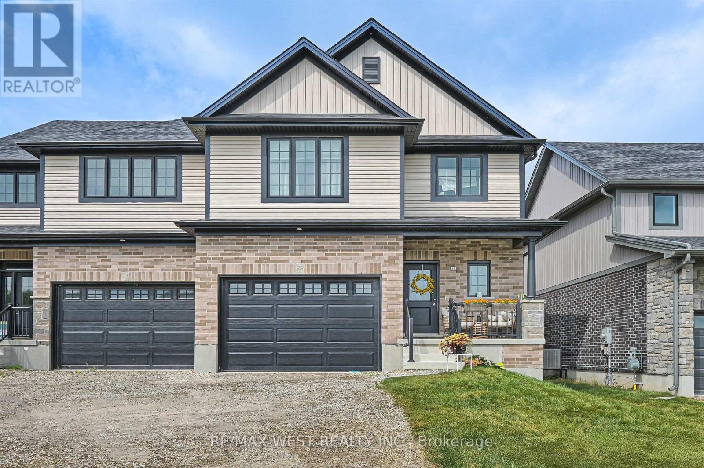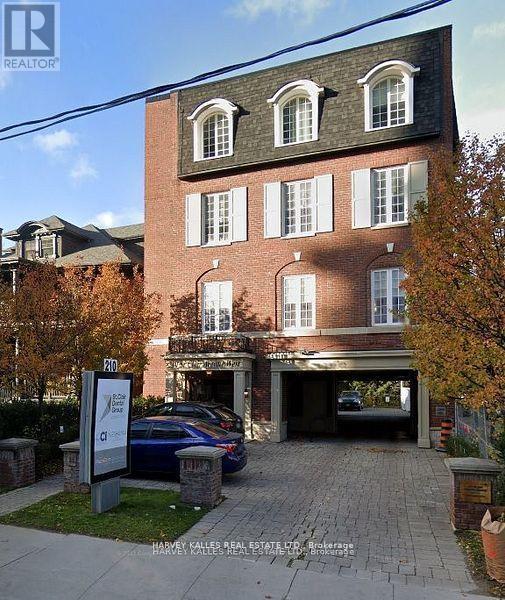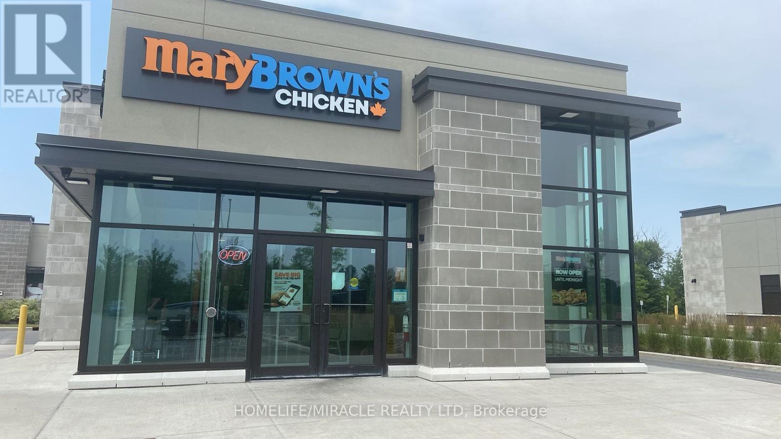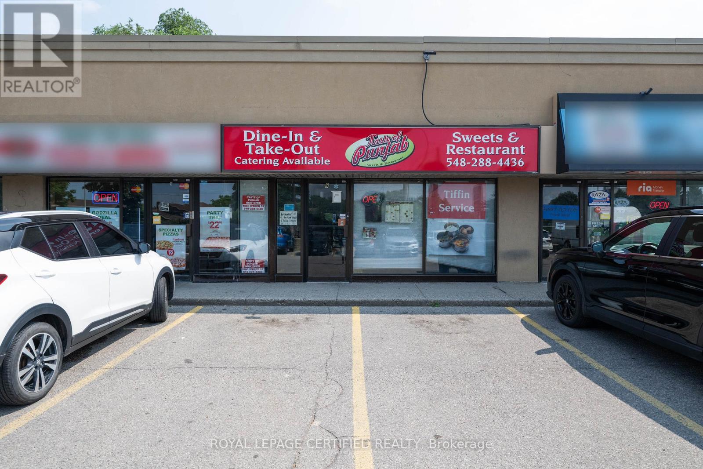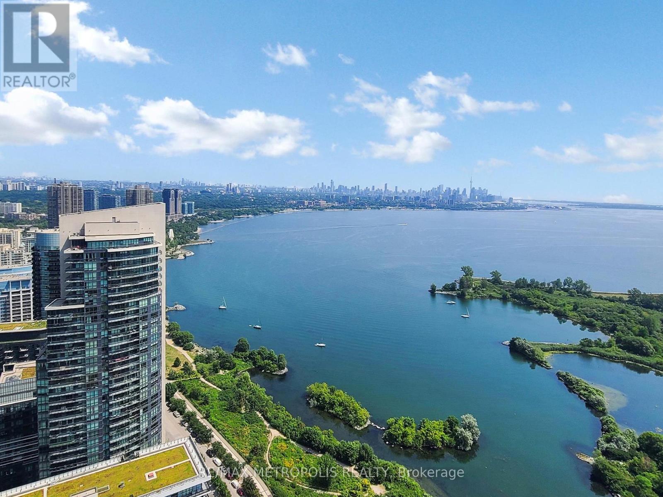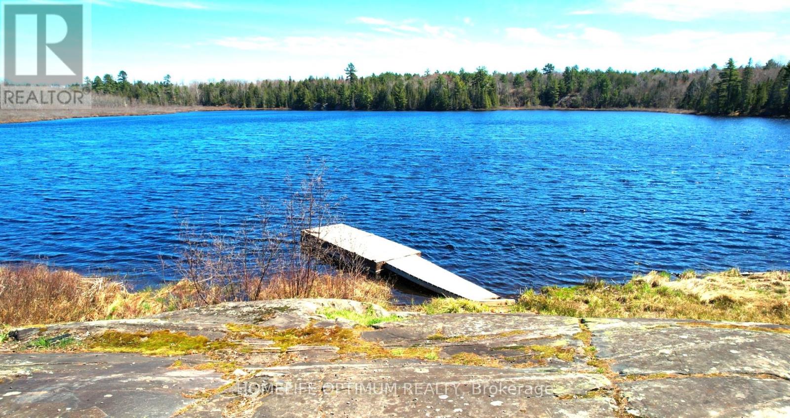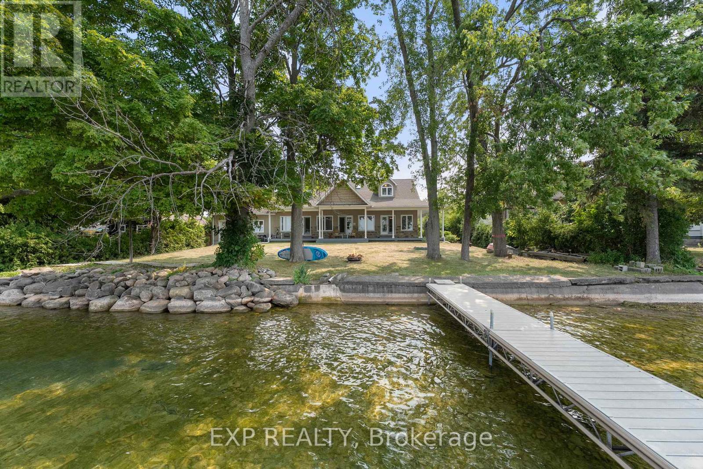Team Finora | Dan Kate and Jodie Finora | Niagara's Top Realtors | ReMax Niagara Realty Ltd.
Listings
140 Oak Park Drive
Waterloo, Ontario
EXECUTIVE FREEHOLD TOWNHOUSE LIVING IN UPSCALE WATERLOO NEIGHBORHOOD. Welcome to this beautifully upgraded and move-in ready townhome, offering over 2,000 SQ ft of thoughtfully designed living space in a desirable Waterloo neighborhood. This spacious home features 3 large bedrooms, 4 bathrooms, and a versatile in-law suite in the fully finished basement. Step inside the grand foyer and enter a bright, modern main level with open-concept living, perfect for entertaining. The chefs kitchen boasts stainless steel appliances, an island with seating, and ample cabinet space a true cooking lovers dream flowing seamlessly into the dining area and cozy living room with gas fireplace. Walk out to your private backyard for effortless indoor-outdoor living. Upstairs, you'll find three generous bedrooms, each with its own walk-in closet, along with a convenient laundry room and full 4-piece bath. The impressive primary suite features vaulted ceilings, a luxurious 5-piece ensuite with jacuzzi soaker tub, glass shower, and double vanity with great storage. The finished basement offers excellent in-law potential, with a spacious rec room, kitchenette, new luxury vinyl flooring, and a private 3-piece bath. Other highlights include fresh paint throughout, parking for two (one in the attached garage), and modern finishes throughout. Dont miss this exceptional opportunity to own a feature-packed, low-maintenance home in one of Waterloos sought-after communities. Schedule your private showing today! (id:61215)
861 Bourne Crescent
Oshawa, Ontario
Beautifully Maintained East-Facing Entrance Freehold Townhome (No Fees) in Prime Location! This modern, east-facing freehold townhome is filled with natural light and features low-maintenance wood-style floors, large windows, and a cozy den with walk-out access to a private yard ideal for relaxing or entertaining. Upstairs includes a spacious living room, family-sized kitchen, and two primary bedrooms with ensuites -- a rare, highly sought-after layout. Additional Highlights: Appliances: dishwasher (2021), stove (2021), dryer (2021)Roof (2020) & furnace (2021)Steps from the lake, Oshawa Centre, parks, public transit, and amenities (Costco, Walmart, Best Buy, Lowes, Dollarama, Restaurants and more) Don' t miss this opportunity to live in a prime location with a home that combines style, comfort, and convenience! We kindly ask that only the prospective buyers attend, ideally with a maximum of 2-3 people per showing. (id:61215)
159 Alfred Avenue
Toronto, Ontario
Prestigious 50' x 120' Private Lot in the Heart of Willowdale! This 2-storey detached home is nestled in the highly sought-after Willowdale East neighborhood, surrounded by multi-million dollar properties. Offering exceptional convenience located close to Hwy 401 and within walking distance to the subway, high-ranking schools and close proximity to golf courses, trails, parks, North York General Hospital, as well as a the vibrant shopping and dining options along the iconic Yonge Street all while experiencing the tranquility of a prestigious local community. A rare opportunity with endless potential, ideal for future builders, renovators, or developers looking to invest in one of Toronto's most desirable neighborhoods. This property has a permit approved for significant changes to 4000 sqft of living space with walk-out basement and other impressive enhancements to become a community showstopper. (id:61215)
301 - 51 Baffin Crescent
Richmond Hill, Ontario
Welcome To The Great value located in the Gates of Bayview Glen II Great Location Bright And Spacious Unit In Quite Building. Open Concept With Bkfst. Bar For Entertaining In Style. Bedroom Fits King Size Bed. Maintenance Includes Hydro, Water, Heat! Steps To Viva/Go/407/Hwy7, High Ranking Schools, Shops And Restaurants. (id:61215)
25 Braida Lane
Halton Hills, Ontario
Welcome to 25 Braida Lane, a spacious and stylish 3-bedroom, 3-bathroom townhome nestled in one of Acton's most family-friendly and growing communities. Offering over 1,700 sqft of living space, this beautifully designed home is perfect for families, professionals, or investors looking for a turnkey property with modern finishes and incredible convenience. Bright, Open-Concept Living Spaces The main level welcomes you with a generous foyer featuring tile flooring and a closet, leading into a spacious open-concept kitchen, dining, and living area perfect for entertaining. The kitchen boasts tile flooring, ample prep space, and flows seamlessly into the dining area, while the living room features rich hardwood flooring, large windows, and plenty of room to gather. A main-floor bedroom with broadloom flooring and a large window provides flexible space ideal for a guest room, home office, or playroom. Spacious Bedrooms with Private Ensuites Upstairs, the primary suite offers a peaceful retreat with broadloom flooring, a large walk-in closet, and a private 3-piece ensuite. The third bedroom is equally impressive, featuring its own 4-piece ensuite, broadloom flooring, and a sunlit window. A dedicated laundry room with tile flooring and a sink adds to the homes practicality and convenience. Basement with Endless Potential The unfinished basement is perfect for creating a future rec room, home gym, in-law suite, or additional bedroom. Prime Acton Location with Nearby Amenities Located in the heart of Acton, you're steps away from parks, schools, shops, and the GO Train for an easy commute to the GTA. Enjoy weekend strolls by Fairy Lake, grab your essentials at local markets, or take a quick drive to nearby Georgetown and Milton. With easy access to Highway 7 and 401, this home offers the perfect balance between small-town charm and big-city convenience. (id:61215)
80 Mill Race Crescent
Woolwich, Ontario
80 Mill Race Crescent is a gorgeous family home featuring four-plus-one bedroomsalong with an open-concept living area and a fully finished lower level. The exterior of the nearly-new build property is handsomely finished and includes a private garage anda lovely covered front porch. The interior of the residence boasts a contemporary finish with gleaming hardwood floors and pot lighting throughout. Airy and bright, it exudes a welcoming ambiance that is sure to please. Located in a coveted, St. Jacobs neighbourhood, this turn-key offering is ideal for families looking for both luxury and comfort.The combined living room and dining room share a chic elegance. A corner fireplace warms the principal living area up while the modern kitchen boasts quartz counters, brand-name appliances and a centre island with breakfast bar.The primary bedroom is a luxe suite with a large walk-in closet and a deluxe ensuitefitted with a corner tub, a double sink vanity and a separate shower stall. The upper-level office can easily be used as a fourth bedroom if needed. The lower level includes a recreation room, a guest bedroom, a three-piece bath and a kitchenette with dining area- making it perfect as a nanny or in-law suite.The backyard has been carpeted with a thick lawn and is waiting to be turned into your personal paradise. (id:61215)
4th Floor - 210 St Clair Avenue W
Toronto, Ontario
PRESTIGE OFFICE Space on 4th Floor of exceptionally well maintained quiet Professional Bldg/ TTC at Doorstep/ Elevator/ One (1) Parking spot included. (id:61215)
28 Iber Road E
Ottawa, Ontario
Turnkey Mary Brown's Chicken Franchise For Sale Prime Stittsville Location Excellent Location! Well-Established, Location With Drive Thru, Great Exposure, Famous, And Successful Business Model With Over 250+ Locations Across Canada. Ideally Situated At The High-Traffic Intersection Of Hazeldean Road And Iber Road, This Location Offers Unmatched Exposure And A Steady Stream Of Both Local And Tourist Foot Traffic. Positioned In A Vibrant, High-Density Area With Strong Daytime And Evening Customer Flow. Key Highlights: Prime Location: A Popular Spot Known For Its Signature Fried Chicken, Taters (Seasoned Potato Wedges), And Coleslaw. Financial Performance: Annual Sales: Close To $2M (And Growing Current Year On Track For $2.5M)Rent: Approx. $14,000/Month Including TMI Long Lease: Existing Term Of 10 Years Two Renewal Options Of 5 Years Each Royalty Fee: 5%Advertising Fee: 4% Store Area: Approx. 2,400 Sq. Ft. Don't Miss This Rare Opportunity To Own A Profitable And Growing Franchise In A Thriving Location! (id:61215)
4504 - 20 Shore Breeze Drive
Toronto, Ontario
Experience Upscale Living With Breathtaking North-Facing City Skyline Views And Southeast Waterfront Vistas From This Beautifully Upgraded Condo At Eau Du Soleil. Step Inside To Discover: Custom Kitchen With Premium Miele Appliances And Full-Height Cabinetry Elegant, White Spanish Porcelain Tile Flooring Throughout, Stylish Glass Shaker Panel Interior Doors For A Modern, Refined Look. Integrated Smart Home Features: Motorized Blinds, Smart Thermostat, Keyless Entry, And A High-Tech Smart ToiletIdeally Located Just Steps From Humber Bay Shores, Scenic Parks, Marina, Trails, And Beaches.A True Blend Of Luxury, Comfort, And Technology Perfect For Modern Waterfront Living. (id:61215)
89 Mckellar Ferguson Boundary Road
Mcdougall, Ontario
Permit-Ready Lakefront Property with Private Dock. Build, Divide, or Invest in a Rare Waterfront Opportunity. Discover an exceptional chance town vacant lakefront land just 2 to 2.5 hours from the Toronto, featuring direct shore access, a private dock, and endless possibilities for building or investment. This is not just a piece of land its a turn-key opportunity with an existing municipal sewer permit and fully approved architectural drawings ready for immediate construction. Designed with care to complement the natural topography and maximize lake views, the home plans include spacious, light-filled interiors with seamless indoor-outdoor living and a layout that embraces its waterfront setting. Whether you're building a family retreat or a modern year-round residence, the hard work of permitting and design has already been done. The lots unique shape and generous size make it one of the few in the area where severance may be possible, offering future development or resale potential. You can build now and explore options to split the property later. A smart move for investors or multi-family buyers seeking to create generational cottages close by. With a private dock already in place, you're free to swim, boat, or fish just steps from the property could be. The shoreline is walkable and easily accessible, making lakeside living effortless and enjoyable from day one. This property is surrounded by private owners, ensuring a peaceful atmosphere with no public access. Accessible by a well-maintained, road and located near charming trails, and recreation, this lot offers the perfect balance of privacy, convenience, and potential. Build now. Split later. Relax always. (id:61215)
22 Blue Heron Drive
Georgina, Ontario
Welcome To A True Year-Round Retreat With Rare Western Exposure And 100 Feet Of Clear, Swimmable Shoreline. This Custom 2,963 Square Foot (Per Mpac) Cape Cod Style Bungaloft Sits On A Double Width Lot And Captures Uninterrupted Sunset Views From Nearly Every Room, Thanks To Oversized Bay Windows And Sliding Doors That Line The Lake-Facing Side. The Main Floor Features A Chefs Kitchen With A WOLF Gas Range, Wall Oven And A Massive Island, All Open To A Bright Living Space With Gas Fireplace. The Primary Suite Includes A 5-Piece Ensuite, Lake Views And Direct Access To The Covered Rear Deck. Upstairs Offers Two Vaulted-Ceiling Bedrooms And A Large 5-Piece Bath, Perfect For Guests Or Family. The Double Garage Includes A Rare Drive-Through Bay For Launching Watercraft Directly From Your Property. Full-Home GENERAC Backup Generator, Wraparound Porch And Parking For 8+ Vehicles, Boats Or Rvs Complete The Package. Located Under An Hour From Toronto With Quick 404 Access And 30 Minutes To The GO, This Is A One-Of-A-Kind Waterfront Lifestyle Property Built For All-Season Enjoyment. (id:61215)


