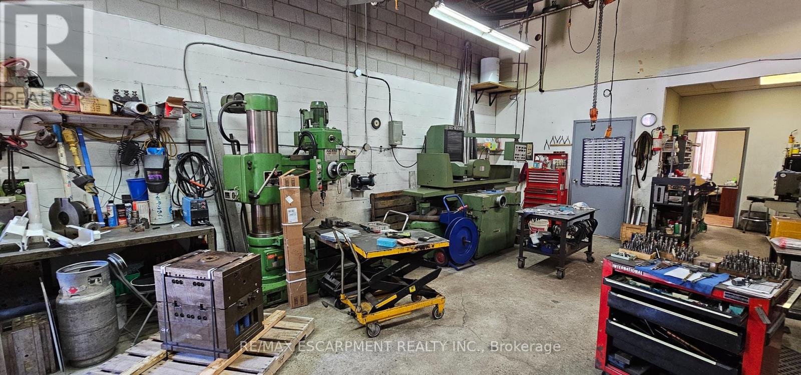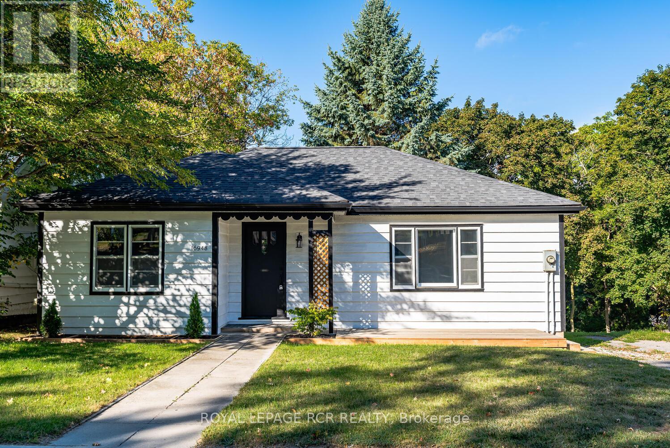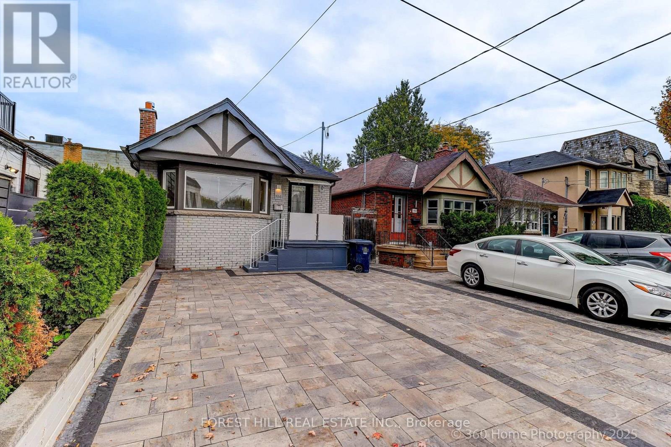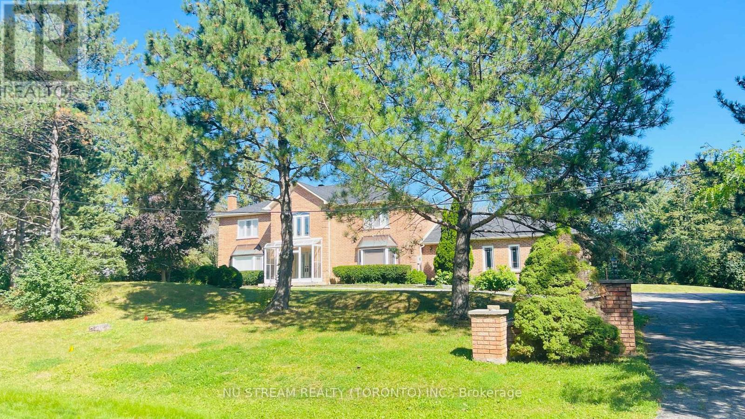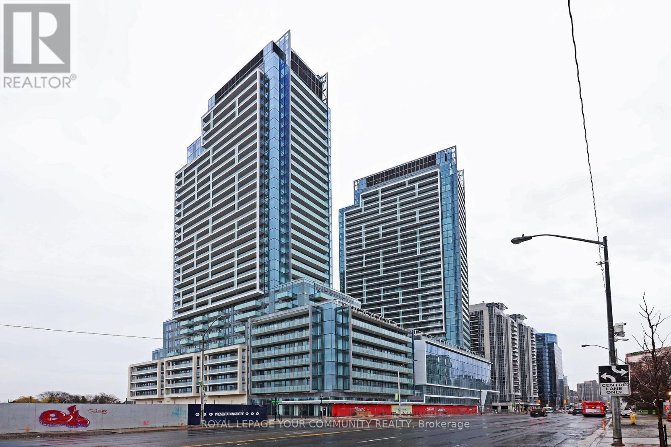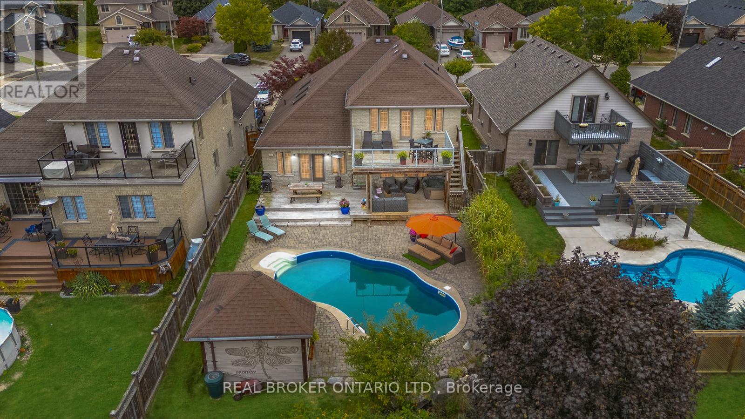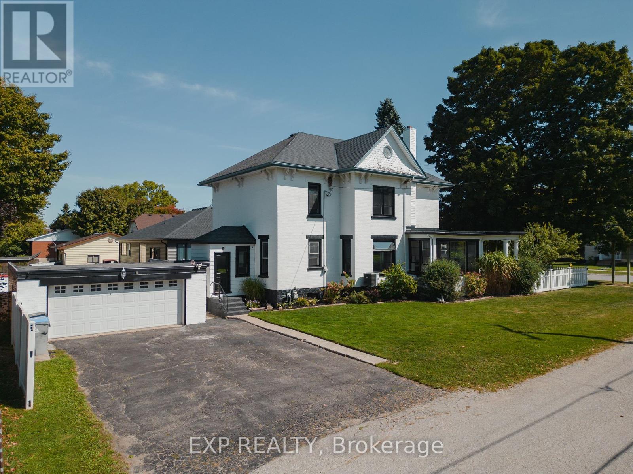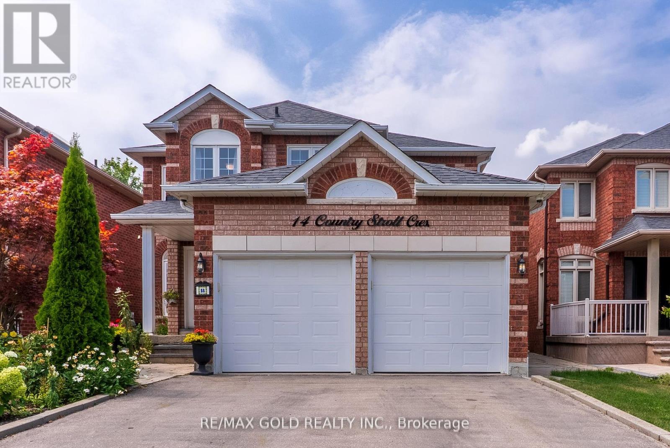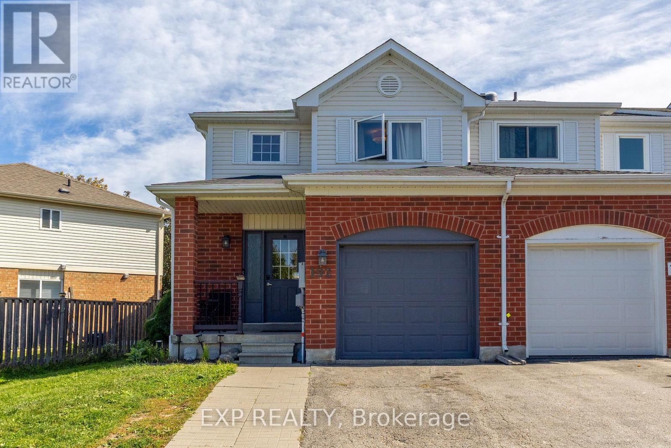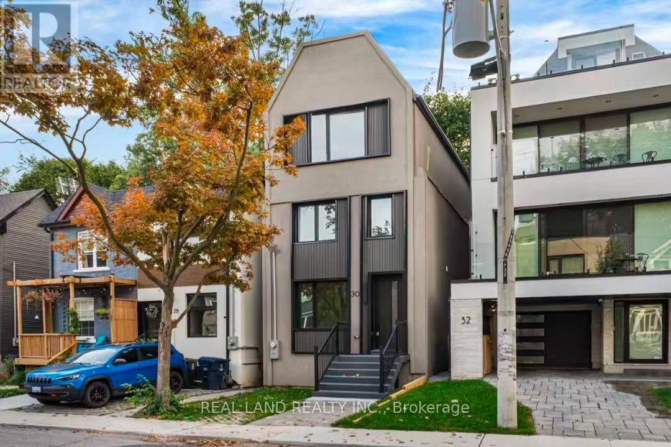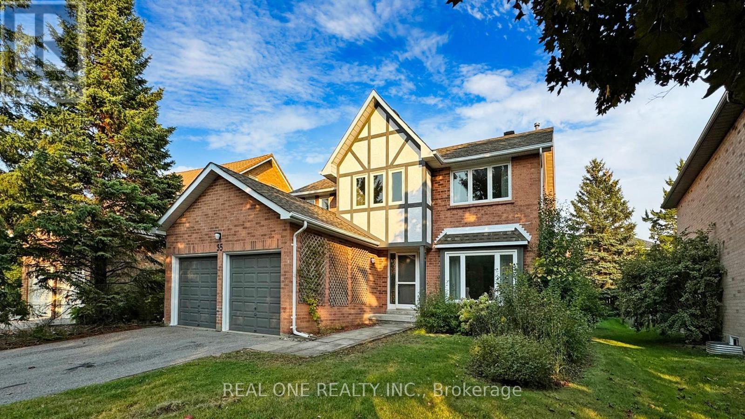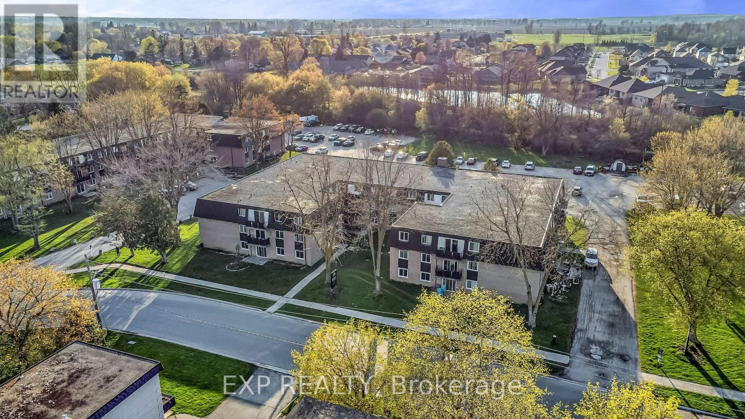Team Finora | Dan Kate and Jodie Finora | Niagara's Top Realtors | ReMax Niagara Realty Ltd.
Listings
3 - 1075 Westport Crescent
Mississauga, Ontario
Great opportunity to own a well-established mould making and repair business serving the plastic industry, located in Mississauga's prime industrial area. The unit is equipped with a convenient drive-in door for easy loading and unloading, making daily operations efficient.With a current rent of just $1,921 per month as of September 15, 2025 (including base rent,TMI, and HST), this business offers an affordable and stable setup. It's a turnkey operation, perfectly suited for entrepreneurs or investors looking to step into a specialized niche with steady demand. (id:61215)
16948 Bayview Avenue
Newmarket, Ontario
A well maintained, bright and beautiful and updated detached Bungalow on Bayview avenue that is walking distance from Newmarket's downtown main street with all it's activities and facilities. Access to public transit and highways close-by. This home is in great condition and ready to move in to with lots of future potential because of it's ideal central location. (id:61215)
194 Roe Avenue
Toronto, Ontario
MUST SEE BUNGLOW-NEW HARDWOOD FLOOR ,NEW PAINT-OPEN CONCEPT CONTEMPORARY /MODERN DESIGN SPACIOUS: 4 ROOMS/BEDROOMS, 2 WASHROOMS , PRIVATE DRIVEWAY(SPACE FOR 3 PARALLELED PARKS)AND PRIVATE MATURE BACKYARD ,JUST CLOSE TO AVENUE ROAD SHOPS ,TTC.. -***TWO SEPERATE ENTRANCE ***-PERFECT FOR DAYCARE -YOGA CLASSES-ACCOUNTANTS- LAWYERS-FAMILY DOCTORS-PHYSIO-PSYCHOLOGY-DENTIST-PERSONAL TRAINERS,PET SHOPS,GROOMERS, HAIR/NAIL SALON ,KUMON TYPE CLASSES AND ALL OTHER SMALL BUSINESS SERVICES (id:61215)
4 Willow Creek Drive
Markham, Ontario
Stunning Home in Prestigious Devil's Elbow Situated on one of the best lots in Devils Elbow Estates, this magnificent residence offers over 6,200 sq. ft. of finished living space on a sprawling 1.15-acre lot (172' x 293'). An extraordinary property that combines timeless elegance with modern upgrades perfect for luxurious family living.Grand cathedral foyer with floating staircase, Formal living and dining rooms for elegant entertaining, Upgraded gourmet kitchen with granite counters and custom cabinetry, Bright solarium room ideal for relaxing or entertaining, Multiple fireplaces and stylish pot lights throughout,Expansive finished basement (~2,000 sq. ft.) with wet bar and hardwood flooring perfect for games, guests, or in-law suite potential, 3-car garage plus circular driveway ample parking for guests, over an acre of private outdoor garden oasis, Close to top-ranked schools, Near community center, shopping malls, restaurants, and supermarkets,Easy access to major highways. This is your chance to own in one of Markham most sought-after neighbourhoods. Do not miss this rare opportunity schedule your private tour today! (id:61215)
1003 - 8 Olympic Garden Drive
Toronto, Ontario
Minutes to Yonge & Finch Subway, 24-hour security, Gym, Party Room And Visitor Parking. Excellent Location, Steps To Park, TTC, Go Bus, Schools, Subway Station, Bus Stops, Restaurants & Shopping Centers. Near R J Lang Elementary and Middle School, Drewry Secondary School. Amenities as per Builder are: Business Centre, Comprehensive Wellness Area, Fitness Centre, Saunas, Movie Theatre & Games Room, Infinity-Edge Pool, Outdoor Lounge & BBQ Areas, Indoor Party Rooms, Guest Suites. Maintenance fee covers free internet. (id:61215)
23 Jamieson Court
Brantford, Ontario
Set on a private court in Holmedale, one of Brantfords most desirable neighbourhoods, 23 Jamieson enjoys a rare position backing onto the Grand River and trail system. This is a home designed for those who value both sophistication and the outdoors, with a complete lifestyle package of open living spaces, a resort-style yard, and direct access to miles of trails for walking, biking, or paddling. The main floor flows seamlessly from a formal dining area at the front of the home into a chefs kitchen with stainless steel appliances and breakfast bar, the living rooms is anchored by a natural gas stone fireplace and walls of windows overlooking the pool. A den with wall-to-wall built-ins and wet bar overlooks the yard, while two additional bedrooms, a full bath, and laundry with garage access add everyday function. The sweeping staircase rises to a dramatic upper landing where the primary suite offers a walk-in closet and spa-inspired 5-piece ensuite. An upper living room with skylight, library wall, and wet bar opens to a massive deck with panoramic river views. Outside, double-tiered decks step down to a landscaped backyard with an in-ground kidney pool, pool house, and mature trees framing the valley. Beyond the property line, discover a secluded trail-access beach and all that Holmedale has to offer, from the art crawl to local favourites like Fume and Shack Bar, with the Brantford Golf and Country Club and Glenhyrst Art Gallery just minutes away. This is the one. (id:61215)
290 Turnberry Street
Huron East, Ontario
Have you been looking for more space for your growing family? Maybe a fenced-in yard to let your dogs run around? Or maybe those small-town vibes with the convenience of being just a quick drive to everything you could possibly need? Well then look no further! Welcome to 290 Turnberry Street in Brussels. This home has it all! This beautifully updated 4-bedroom, 2-bathroom Victorian home blends historic charm with modern upgrades, including a brand-new kitchen, all new windows, and many more additional updates completed within the last two years. Soaring 10-foot ceilings and stunning character throughout you simply can't replicate. Upstairs, you'll find a spacious 4pc bathroom and 4 large bedrooms. The primary bedroom features a closet with a private staircase leading to a massive attic space, perfect for storage or a future finished loft with just a little bit of work! Another rare feature is a second-story door that opens onto the roof over the front porch - With just a railing added, this could easily be transformed into an incredible upper-level outdoor retreat for you to enjoy the view while winding down from the day. The home sits proudly on a corner lot with a fully fenced yard, offering plenty of space for children, pets, and entertaining the whole family. An inviting covered front porch completes the picture, it's the perfect spot for sipping your morning coffee. And we can't forget all the extra storage you'll have with the detached garage, cars, toys, tools - there's room for it all here! Located in the heart of Brussels, you'll love the small-town atmosphere while being just a short drive from Listowel, Wingham, and surrounding communities for all your amenities. Character, space, and potential, this is the kind of property you don't find every day. Welcome home to 290 Turnberry! (id:61215)
14 Country Stroll Crescent
Caledon, Ontario
IF YOU HAVE BEEN WAITING FOR YOUR FOREVER HOME THEN THIS ONE IS FOR YOU! WELCOME TO 14 COUNTRY STROLL CRESCENT WHERE BEAUTY MEETS SERENITY IN THE HEART OF BOLTON WEST. THIS METICULOUSLY KEPT 4+1 BEDROOM, 4 BATH HOME WITH A DOUBLE CAR GARAGE HAS BEEN TASTEFULLY UPGRADED FROM TOP TO BOTTOM. STEP INSIDE TO FIND ELEGANT HARDWOOD FLOORS AND POT LIGHTS THROUGH OUT THE MAIN FLOOR, ENHANCING THE WARM AND INVITING AMBIANCE. THE SPACIOUS FAMILY ROOM, COMPLETE WITH AN ELECTRIC FIREPLACE, FLOWS INTO THE BRIGHT AND CHEERY KITCHEN FEATURING QUARTZ COUNTERS WITH A MODERN BACKSPLASH! WALKOUT TO THE REAL SHOW STOPPER OF THIS PROPERTY- A BACKYARD OASIS WITH AN OUTDOOR WATER FOUNTAIN & A BUILT IN BBQ & SOUND SYSTEM BEAUTIFIED FURTHER BY ITS SHADED PERGOLA! CONVENIENCE IS AT YOUR DOORSTEP WITH A MUDROOM OFFERING DIRECT ACCESS FROM THE GARAGE. UPSTAIRS YOU WILL FIND 4 GENEROUSLY SIZED BEDROOMS AND A FIFTH ROOM THAT CAN USED AS AN OFFICE ON THE MAIN FLOOR! THE FULLY FINISHED BASEMENT WITH POT LIGHTS AND A FULL KITCHEN ADDS VERSATILITY TO THE HOME, OFFERING A PRIVATE SPACE PERFECT FOR AN IN-LAW SUITE OR EXTRA SPACE FOR THE FAMILY TO ENJOY. MUST SEE TO BELIEVE!!! PLEASE VIEW 3D VIRTUAL TOUR (id:61215)
192 Pickett Crescent
Barrie, Ontario
This End-Unit Townhouse Is Ideal For First-Time Buyers Or Those Seeking To Downsize. Featuring 1,310 Sq. Ft. Above Ground, With 3 Spacious Bedrooms, 3 Full Bathrooms, And A Finished Basement, This Home Delivers Comfort And Functionality. The Open-To-Above Foyer Welcomes You With A Feature Wall Decor, While The Main-Floor Laundry And Premium Quartz Countertops Provide Upscale Everyday Conveniences. Entertain Outdoors On The Expansive Deck, Enjoy The Privacy Of An Extra-Wide Lot, And Take Advantage Of The Direct Garage Entrance With Abundant Storage. Located In Family-Friendly Painswick North, With Easy Access To Transit, Hwy 400, GO Train Service, Shopping, And The Lake. Truly Move-In Ready. (id:61215)
30 Winnifred Avenue
Toronto, Ontario
Welcome to this beautiful, Fully renovated house , 30 Winifred Ave ,with stunning design and dazzling features & finishes throughout. Situated on a quiet street in the vibrant Leslieville neighborhood.Approximately 2,000 sq. ft above ground and basement is over 700 sq. ft. This detached house was designed by a well-known architect Richard Tseng and built by a famous local builder JEEMCA DEVELOPMENTS. Because the owner and his wife are both architects, the whole house has been carefully selected and perfected in terms of materials, functional layout, color matching, etc.So the house was underpinned with 38 holico piles, then poured in-situ concrete. Helico piles are a very expensive method for single-family houses. The luxurious primary suite at Third floor with a private balcony, double closets, and a spa-like ensuite. The basement includes a 600 sq. ft legal one-bedroom suite with a separate entrance. It can also be used by the homeowner, as it can connect internally. The house features 5(4+1) bedrooms, 5 (4+1)bathrooms, 2 kitchens, 2 furnaces, 2 laundries, and 2 air conditioning systems. Additionally, the front pad can be used for parking (without a permit), similar to many of our neighbors.Great neighbourhood with a very good Walk Sco,enjoy the stellar location of Leslieville with easy access to Queen St E, shops, dining, transit, gyms, and parks.30 Winifred Ave offers the perfect blend of luxury, functionality, and urban convenience. (id:61215)
35 Aitken Circle
Markham, Ontario
Location! Location! Location! The Stunning home, nestled in one of the most prestigious communities in Unionville Steps To Ravine Walking Trails of TooGood Pond! Skylight, Freshly painted! Welcoming Large Entrance Area with a spiral staircase & Skylight. Direct Access To The Garage, Renovated Gourmet Kitchen with A Central Island, Quartz Counters,Backsplash, S.S. Appls. Breakfast area which Enwrapped By Large Windows Leads To The Backyard. A sun-filled,spacious living rm w/double doors & bay windows. A new laundry room with a side entrance and Renovated Shower for Elder people in case who living on main floor(Living Room with double doors can be used as bedroom). Warm family room with a fireplace opens to kitchen with walk out to backyard. Bright Four spacious bedrooms upstairs, The primary bedroom with walk-in closet and luxurious five-piece ensuite. Finished basement with a bedroom and 3pcs washroom. Steps to Toogood Pond and Unionville Main St., convenience and natural beauty converge seamlessly. Enjoy the tranquility of the pond or explore the charming shops and eateries that define Unionville's unique character. Additionally, quick access to major amenities including schools, library, supermarkets, the Go Train Station, and highways 404/407.Extras: (id:61215)
104 - 601 Barber Avenue N
North Perth, Ontario
Attention Investors, 1rst Time Home Buyers Or Downsizers! This Well Maintained Beauty Could Be Yours! Nestled In A Quiet, Nature Filled Area With Walking Trails. The terrace is shared with another unit. Established Homes As Well As New Ones Suround This Area.This Unit Has Previously Rented For $1525.00/ Month. It Could be Yours! Amazing Deal! (id:61215)

