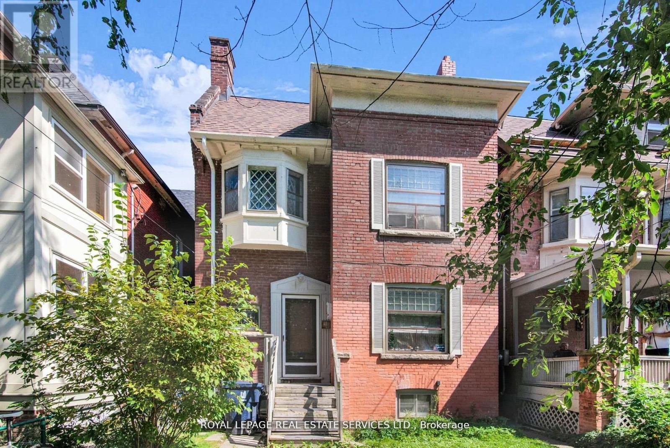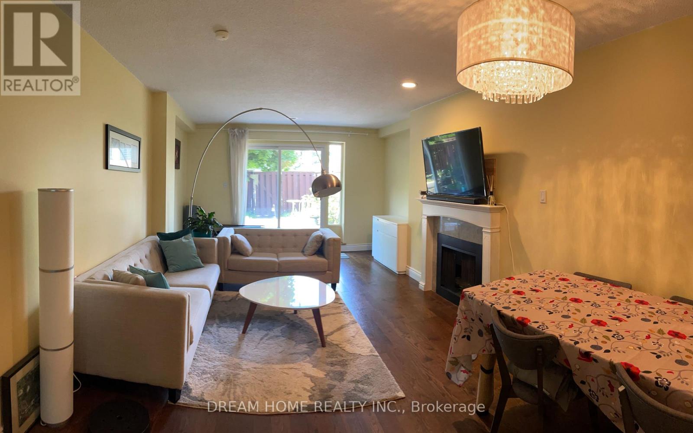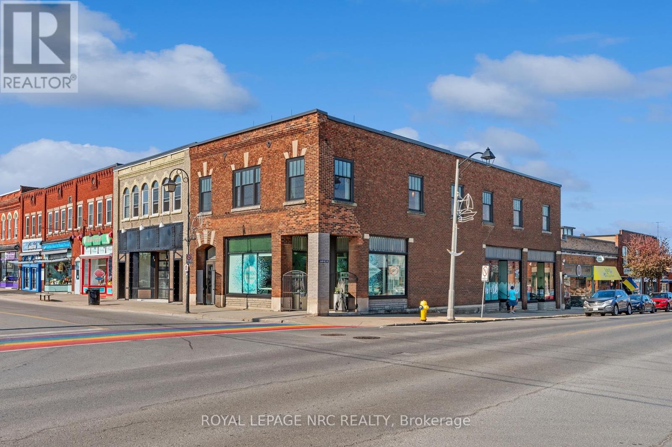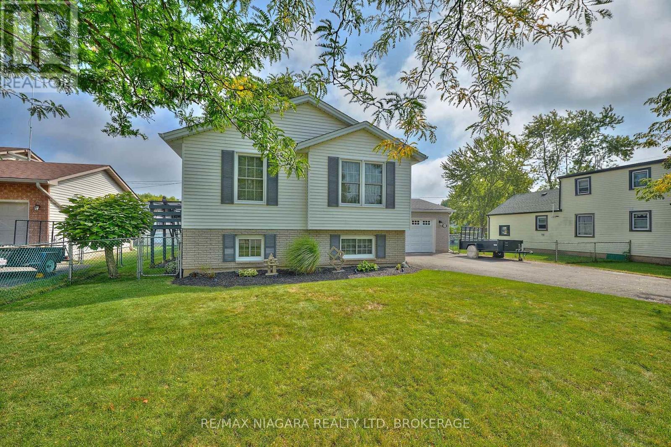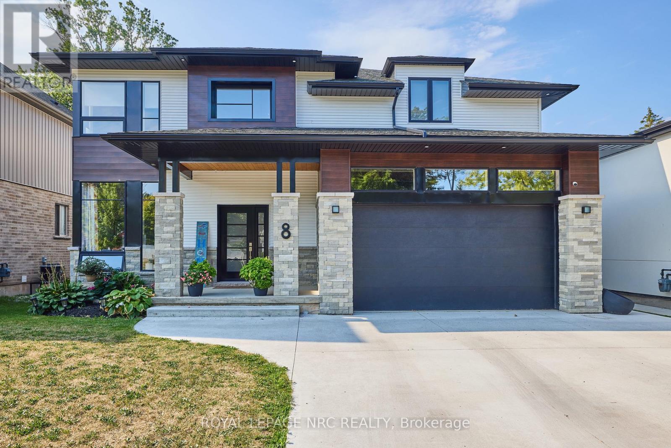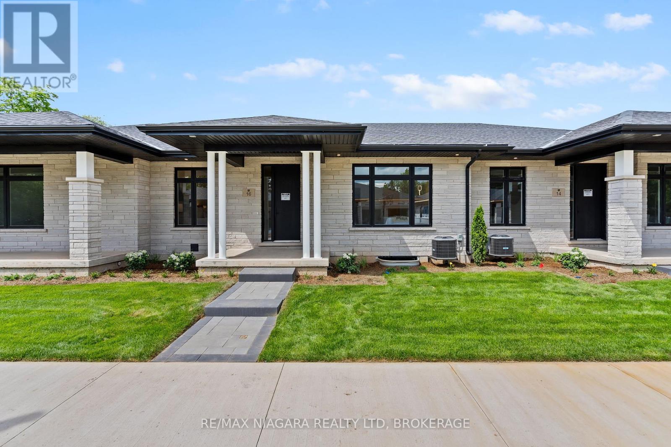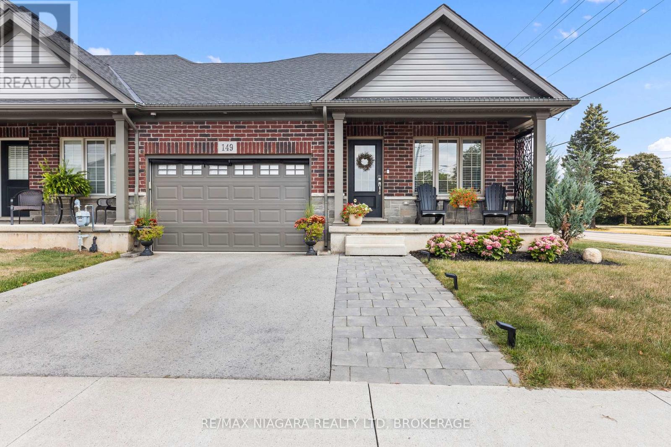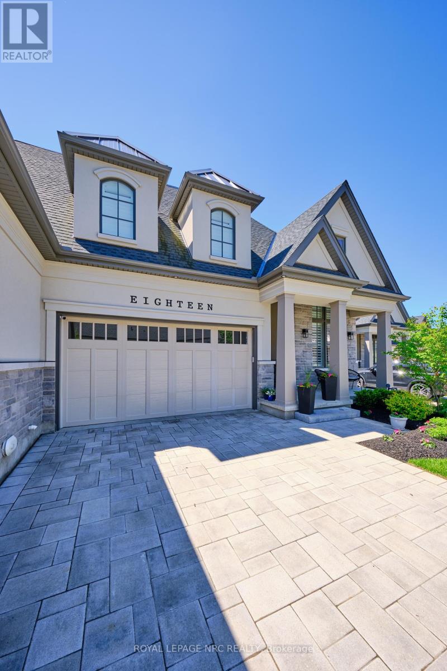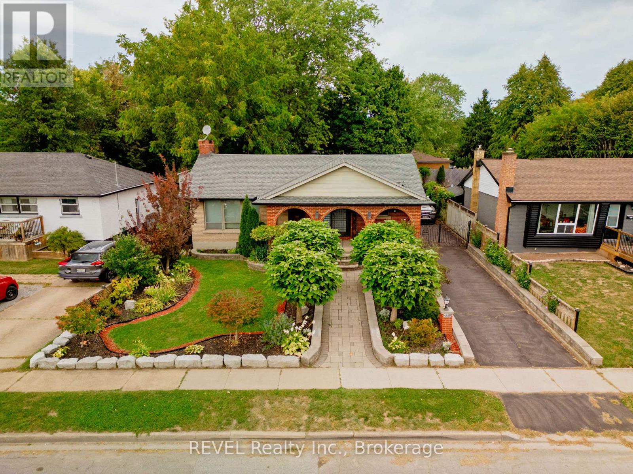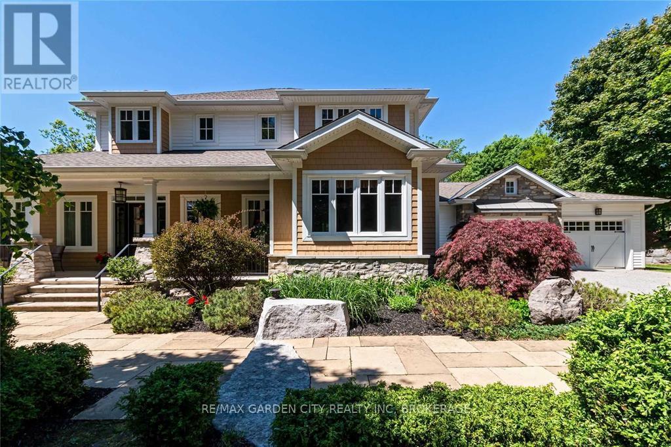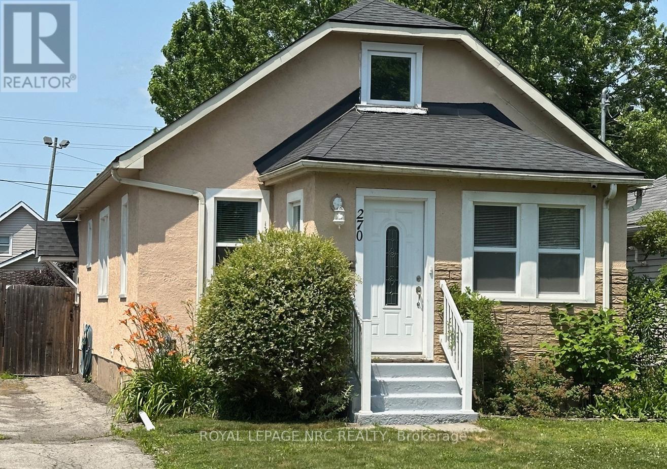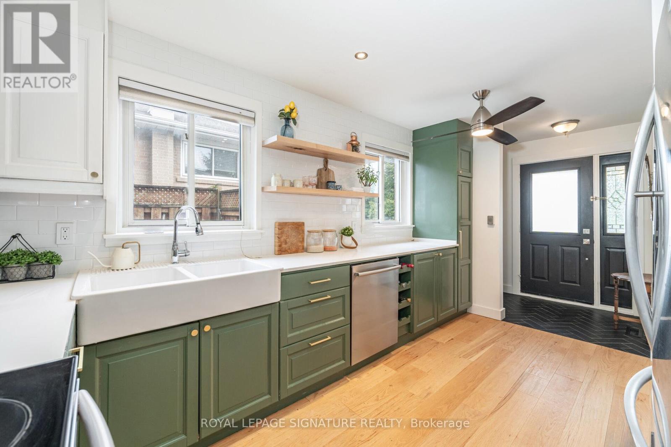Team Finora | Dan Kate and Jodie Finora | Niagara's Top Realtors | ReMax Niagara Realty Ltd.
Listings
577 Huron Street
Toronto, Ontario
Nestled in the vibrant heart of the Annex, 577 Huron Street is a rare gem. This detached property offers a unique opportunity for savvy buyers and developers alike. The property boasts an impressive 178 ft. deep, unobstructed lot, perfect for redevelopment. With R (d1.0) (x900) zoning, the possibilities are vast from maintaining its current use as a licensed rooming house to creating a significant addition or even a completely new build. This property is being sold "as is" and offers lots of potential, whether you're looking to invest, redevelop, or simply capitalize on the property's highly sought after location. The property contains 7 rental rooms/self-contained units all on month-to-month tenancies. Don't miss out on this exceptional renovation and development opportunity in one of Toronto's most sought-after neighborhoods. (id:61215)
6 - 74 Upper Canada Drive
Toronto, Ontario
Discover the charm of #6 - 74 Upper Canada Drive, a beautifully maintained 4 bedroom townhouse situated in the bustling core of North York, St. Andrew-Windfields community, blending modern elegance with exceptional convenience. Located in one of the city's best school districts, this home is ideal for families seeking top-tier education for their children. Just steps from Hwy 401 and a short walk to the subway station, commuting to downtown Toronto or beyond is a breeze. Enjoy a bright, open-concept living space, complemented by a brand-new fence that ensures privacy in your outdoor retreat, perfect for relaxing or entertaining. With shopping, dining, parks, and recreational amenities just minutes away, this prime location has it all. Don't miss your chance to own this stylish and well-connected townhouse in one of North York's most sought-after neighborhoods! (id:61215)
244 West Street
Port Colborne, Ontario
Port Colborne's hidden gem has arrived - welcome to 244 West St! This perfectly restored mixed use building offers 3 occupied commercial units on the main level with a stunning 2350 sq ft residential unit above. Enjoy steady income from the main level while you live the good life upstairs. Meticulously restored & renovated, the 2nd level living space can only be described as a masterpiece. Bright and airy spaces at every turn, soaring ceilings, luxury fixtures, carefully curated wood, metal, tile and glass accents throughout - the attention to detail and focus on character in this design is unparalleled. The main living area offers a spacious great room with dining area, separate bar/conversation nook, a state of the art kitchen with stainless steel appliances & Quartz counters and a separate walk in pantry with custom cabinetry. The primary suite provides a spacious bedroom, walk-in closet with laundry & a workspace and an ensuite bathroom that your favourite spa would be jealous of. 2 additional bedrooms and a full bathroom provide a perfect place for your guests to rest and re-energize after spending the day exploring the best Niagara has to offer. At approximately 800 sq ft - the roof top deck offers the best view of Liftbridge 21, the Welland Canal and Lake Erie the City has to offer - imagine ending the day with your favourite beverage in front of the natural gas concrete fire bowl as stunning yachts and cruise ships pass by under the sunset. A motorized retractable awning makes it so you can enjoy the view no matter what the weather is up to. Now's your chance to be a part of Port Colborne's vibrant waterfront community that is filled with amazing shops, restaurants, festivals and culture. Literally steps from the Welland Canal. Looking for the perfect Air BnB/income property - look no further! Turn key and ready to become your favourite piece of Niagara. Don't let this be the one that got away! (id:61215)
524 Lakeview Road
Fort Erie, Ontario
Welcome to 524 Lakeview Road, a meticulously maintained 3-bedroom, 2-bath raised bungalow in desirable Crescent Park. Built in 1990 with 2x6 construction and quality upgrades throughout, this home combines comfort, efficiency, and functionality just two and a half blocks from Lake Erie. Step inside to find gleaming hardwood floors, a spacious main living area, and an upper-level washroom with a tub/shower combination. The finished lower level offers a cozy family room, an additional washroom with shower, a convenient laundry/mud room with inside garage access, and a large storage area that could easily be converted into a 4th bedroom. The attached heated garage is fully insulated, equipped with a factory-insulated door, door opener, and a 220-volt, 30-amp outlet perfect for hobbyists or EV charging. Outdoors, enjoy a side patio off the kitchen, a covered concrete deck accessible from the garage, and a fenced side and rear yard with a shed and generator hookup. Recent updates include new windows and doors, wide eavestroughs with gutter guards, LED lighting throughout, and security cameras. Mechanical features include a two-stage high-efficiency furnace, central air conditioning, and battery backup sump pump for peace of mind. Situated on a 66 x 110 lot, this property is just a short walk to both public and private Crescent Park beaches. If you're looking for a solid, thoughtfully built home in a sought-after community near the lake this is it! (id:61215)
8 Hilda Street
Welland, Ontario
This modern marvel is ready and waiting for you to call it home! Welcome to 8 Hilda Street - a large 5 bedroom, 4 bathroom 2 storey home that is anything but cookie cutter. Set on a spectacular 50' x 176' lot just steps away from Aqueduct Park, 8 Hilda St is the perfect place for a growing family. Step inside to experience soaring 10 foot ceilings, a main floor bedroom/office, the stunning modern kitchen with stainless steel appliances, a large dining room, 2 piece bathroom, and a breathtaking great room with a vaulted ceiling (18ft at it's peak). Just off the great room you will find the covered deck that has been set up to accommodate an outdoor living room set up. The backyard also offers a large pergola, concrete patio, full fencing and plenty of lush green grass for your family to laugh and play on. The second floor offers 4 large bedrooms and the home's laundry room. The spacious primary bedroom features its own ensuite bathroom with glass and tile shower and a spacious walk-through closet. Two bedrooms are connected by a wonderful 6 piece jack and Jill style ensuite bathroom (each bedroom has it's own sink and toilet - the shower/bathtub is in between) One rear facing bedroom even has it's own private balcony that offers a view of Aqueduct Park. The home's fully finished basement includes a huge rec room, games area, a 3 piece bathroom, cold cellar and a separate storage area. A second entrance near the staircase to the basement makes creating an inlaw suite set up easy. Plenty of parking available on site between the attached 2 garage and the deep concrete driveway. Easy access to all amenities, schools, restaurants, the 406 and more via nearby Niagara Street. Only a short walk to Jennifer Park that is set right beside Welland's Recreational Canal and the Welland Community Boathouse. If you have been looking for something special then today is your day! (id:61215)
16 Accursi Crescent
Pelham, Ontario
Welcome to this beautifully built freehold bungalow townhome in a vibrant new subdivision, crafted by the reputable Centennial Homes. Offering 2 spacious bedrooms, 2 luxurious bathrooms, and immediate possession, this home is move-in ready and features a high-end design throughout. Step inside to find soaring ceilings, rich hardwood flooring, and an open-concept layout designed for modern living. The chef-inspired kitchen boasts quartz countertops, elegant waterfall edges, cabinets extended to the ceiling, Fisher & Paykel appliances, and a walk-in pantry. A sleek glass railing adds a modern touch, enhancing the open feel of the main living space. The spacious primary suite is your personal retreat, complete with a spa-like ensuite and a generous walk-in closet. A second bedroom offers flexibility for guests, family, or a home office. The laundry room is designed with built-in cabinetry and a convenient sink. Outside, enjoy a fully completed driveway, double car garage, and a professionally installed in-ground sprinkler system. Located steps from a park, pickleball courts, golf courses, and close to all amenities. Don't miss this rare opportunity to own a brand-new bungalow townhome in a highly desirable neighbourhood. Limited time buyer incentive. Get $15,000 in value toward a partial basement finish or a deck with privacy fence. Details with listing agent. (id:61215)
149 Acacia Road
Pelham, Ontario
In one of Southern Ontarios most desirable locations, this exceptional 4-bedroom, 3-bathroom ranch bungalow combines thoughtful design, premium finishes, and a resort-like private backyard. Masterfully built, this home radiates qualityfrom the Hemlock timber portico and composite Everlast cladding to the decorative stonework, LED soffit lighting, and professionally landscaped grounds.Inside, soaring vaulted ceilings, engineered hardwood floors, and custom Millbrook cabinetry set a tone of timeless elegance. The chefs kitchen features Caesarstone countertops, a centre island with prep sink, and all appliances just 2 years oldincluding a Frigidaire Gallery 4-door fridge, Frigidaire Professional 48 stove, Whirlpool dishwasher and microwave, plus an Electrolux Smart washer and dryer. The great room centres around a floor-to-ceiling tiled gas fireplace, framed by oversized windows that fill the space with natural light.The fully finished basement offers a spacious recreation area, a stunning TV room with a tiled floor-to-ceiling fireplace, guest accommodations, and endless possibilities for entertainment or fitness. The insulated 1.5-car garage provides comfort and extra storage.Mechanical systems include a rented hot water boiler for the hydronic furnace, an owned tankless water heater, and an owned water filtration systemensuring year-round efficiency and comfort.Step outside to your own private resort-style backyard oasis, complete with expansive patios, lush landscaping, and tranquil spaces perfect for summer evenings and weekend entertaining.Every element of this home has been carefully designed to deliver comfort, luxury, and an unmatched lifestyleall in a prestigious community celebrated for its charm, amenities, and proximity to the best of Southern Ontario living. (id:61215)
18 - 190 Canboro Road
Pelham, Ontario
Welcome to Fonthill's most exclusive luxury townhome community - Canboro Hills. Built by the renowned DeHaan Homes and known as the Tintern model, this 3 bedroom, 3.5 bathroom bungalow-loft townhome features 2574 sq ft of above grade living space, a finished walkout basement and stunning luxury finishes throughout. This home rests peacefully at the back of the neighbourhood and offers a stunning and private view of the neighbouring forest. The main level offers soaring 10 foot & vaulted ceilings, porcelain tiles, engineered hardwood, potlights & premium fixtures, gorgeous 7.25" baseboards, 8 foot doors and so much more. Step inside find a dining room with a stunning 15 ft vaulted ceiling, a large mud/laundry room, a fabulous custom eat-in kitchen (with luxurious stainless steel Fisher & Paykel appliances including an induction range and gleaming quartz countertops), a large walk in pantry, a huge great room with 60" linear gas fireplace with built ins on either side and a 18 ft vaulted ceiling, a serene primary bedroom with a spa-like 5 piece ensuite bathroom and a 2 piece powder room with full linen closet. Travel up the white oak staircase to the loft where you will also find a guest bedroom with its own 3 piece ensuite & walk in closet. The finished basement provides a large rec room with electric fireplace and walkout access to the patio, another 3 piece bathroom and a large bedroom with walk-in closet. Enjoy the stunning ravine view from the covered balcony adorned with composite decking (glass privacy wall & gas line installed) or the lower concrete patio. Gorgeous motorized Hunter Douglas Blinds and custom shutters included. The insulated 2 car garage and luxurious stone paver driveway ensures you always have plenty of parking available to you. A modest condo fee provides snow removal, grass cutting & maintenance of common elements - life could not be easier at Canboro Hills! (id:61215)
6835 Wills Street
Niagara Falls, Ontario
Charming all-brick bungalow in Niagara Falls desirable Stamford neighbourhood! Set on a 56 x 163 ft lot with mature trees and a welcoming covered veranda, this home offers a wrap-around driveway for 8+ cars and a 2.5-car detached garage with loft. Absolute showstopper front lawn and The main floor features 3 bedrooms, one 4-piece bath, a bright and airy kitchen with sliding doors, and a spacious living room with original hardwood floors. The finished basement, with a separate entrance, includes 1 bedroom, a full kitchen, a Full bathroom, laundry, cold storage, mechanical room, and a cozy fireplaceideal for an in-law suite, guests, or rental potential. The backyard boasts a covered sitting area with a wood-burning fireplace, perfect for relaxing or entertaining, Massive pool sized backyard waiting for your personal touches and the home is close to parks, schools, shopping, and Fireman's Park. RENOVATE-TO-SUIT OPTION AVAILABLE- Offering New Flooring, Kitchen and pot lights through out on the main. (id:61215)
273 Canboro Road
Pelham, Ontario
One Of A Kind!! Located in one of the most sought-after locations in Pelham. This impressive 5 bedroom, 5 bathroom, 1.15 acre Estate home will astound you with breath-taking finishes. Gourmet eat in kitchen with restaurant style, built-in fridge, 5 burner gas cook top, built in double oven, large island prep area, leading to a unique under window cozy banquette bench seating area. Formal dining room creates an elegant environment. Relax in the bright family room with wood burning fireplace, cathedral ceiling, skylights. Pluses include main floor mud/laundry, walk in pantry, 3 season sunroom with views & access to a backyard oasis, hardwood & porcelain flooring throughout, whole-home water softening with chlorine removal, reverse osmosis drinking water. Main floor primary bedroom suite with cozy sitting room &fireplace, 5 pc ensuite with soaking tub, double vanities, large glass shower and walk in closet. Upstairs boasts 2 large bedrooms with ensuites, and walk in closets. Handy walk in linen closet finishes the upper level. The lower level features a large rec room with billiards area, gas fireplace, kitchenette, 2 more bedrooms and a 3 pc bathroom perfect set up for an in-law suite. From this level just walk out to your fully private backyard retreat where you will enjoy beautiful perennial gardens, heated in ground pool & bon firepit. Roast marshmallows or enjoy quiet time with your glass of wine or favourite beverage. Adding to the homes attached double car garage is an additional detached 2 car heated garage a great mancave or separate workshop. Close proximity to schools, shopping, golf courses, winery, hiking and cycling trails. Don't miss out on owning your perfect dream home! (id:61215)
270 Beatrice Street
Welland, Ontario
Bright large rooms, gleaming hardwood floors with old wood charm, this newly renovated home is a hidden gem! A bright entry foyer leads you to a large open concept living / dining area. 2 large main floor bedrooms and a very large 2nd floor bedroom offer plenty of living space. A large update kitchen features many new stainless steel appliances. A large fenced in yard. New 200 amp wiring and a new efficient heat pump. A delight to show and move-in ready. (id:61215)
2431 Padstow Crescent
Mississauga, Ontario
Welcome To 2431 Padstow Crescent In Mississauga! This Stunning 3 Bedroom, 2 Bathroom Semi-Detached Home Is Nestled In The Highly Desirable Clarkson Neighbourhood. The Main Floor Boasts Wide Plank Hardwood Floors, Smooth Ceilings, And Elegant Pot Lights Throughout. The Updated Kitchen Is Pinterest-Worthy, Showcasing Stainless Steel Appliances, A Deep Double Farmhouse Sink, And Striking Green Cabinetry. Upstairs, You'll Find Three Spacious Bedrooms, Including A Primary Suite With His-And-Her Closets And Bright Windows That Fill The Room With Natural Light. The Finished Basement, Complete With A Separate Side Entrance, A 3-Piece Bathroom, And A Crawl Space For Extra Storage, Offers Versatility For In-Laws, Guests, Or Rental Potential. The Private Fenced Backyard, Backing Onto Open Space With No Neighbours Behind, Is Perfect For Entertaining Or Relaxing. A Large Storage Garage And Long Driveway Provide Plenty Of Parking Options. Situated In Family-Friendly Clarkson, You'll Enjoy Being Close To Top-Rated Schools, Beautiful Parks And Trails, And Lake Ontario's Waterfront. Convenient Access To Clarkson GO Station Makes Commuting To Downtown Toronto A Breeze. Minutes Away, You'll Find The Bustling Clarkson Village With Its Shops, Restaurants, And Cafes, As Well As Easy Access To Major Highways, Community Centres, And All The Amenities Mississauga Has To Offer. (id:61215)

