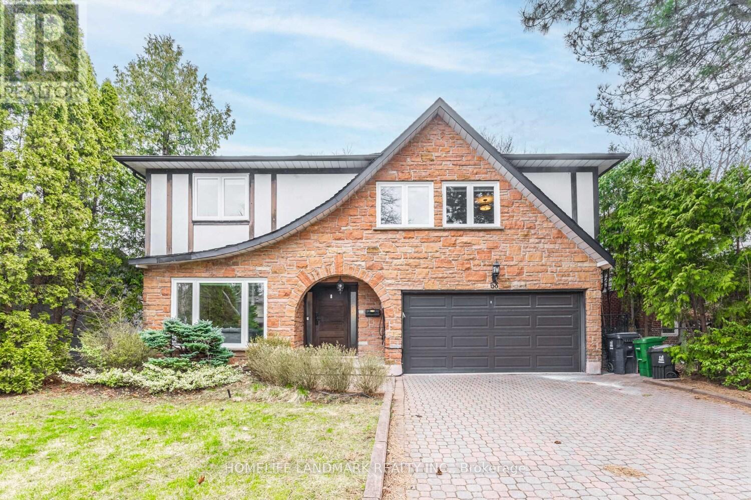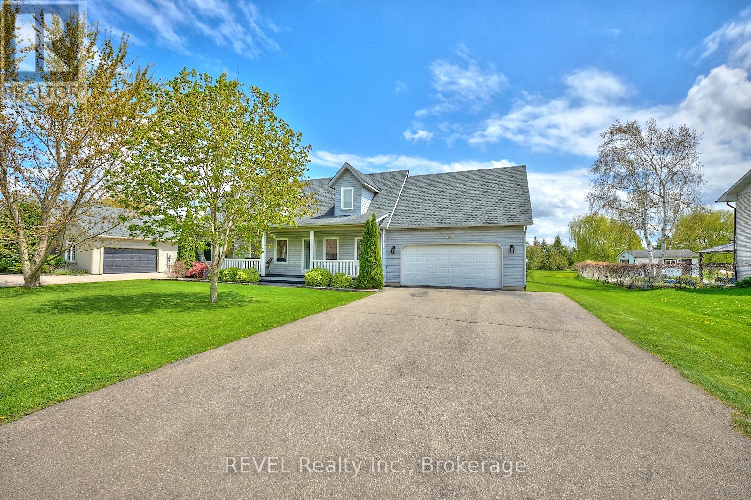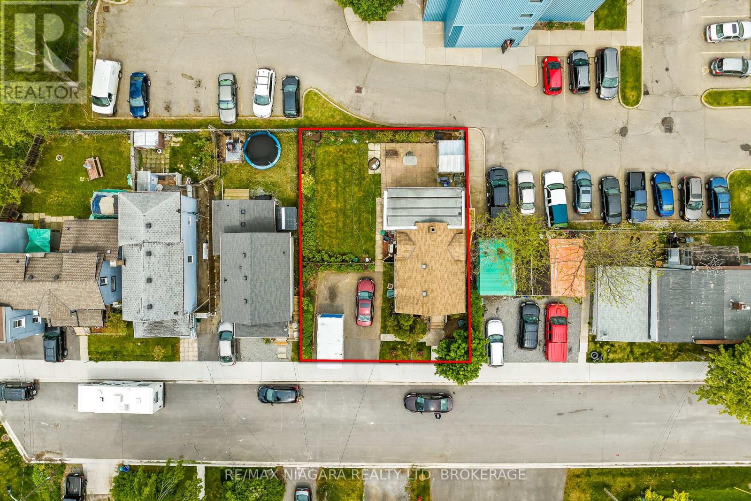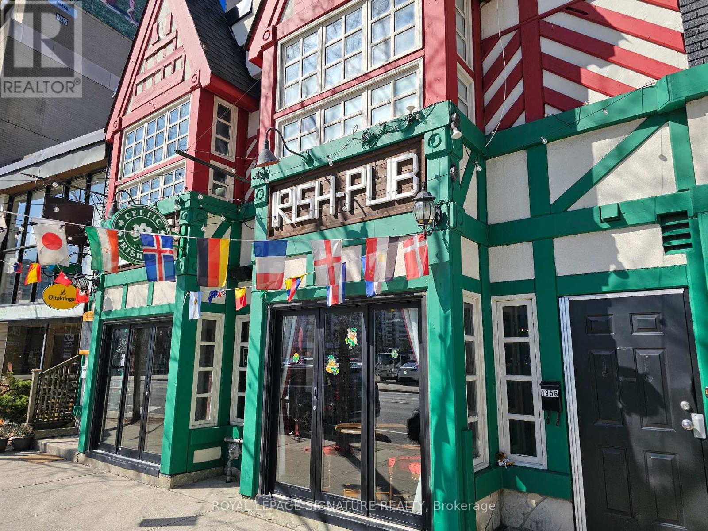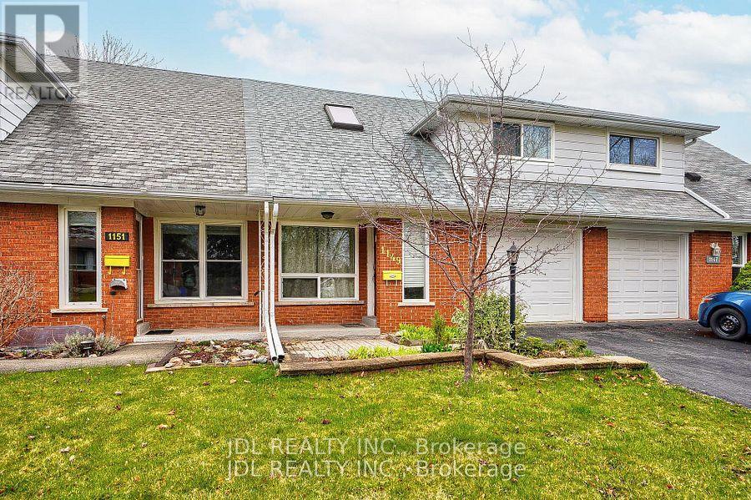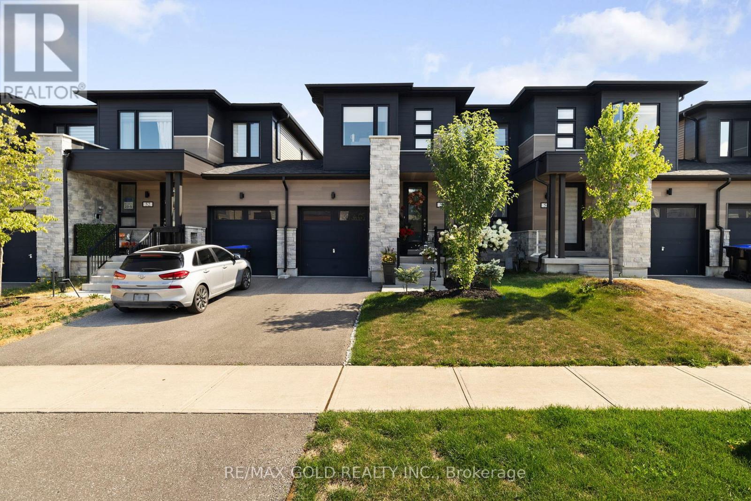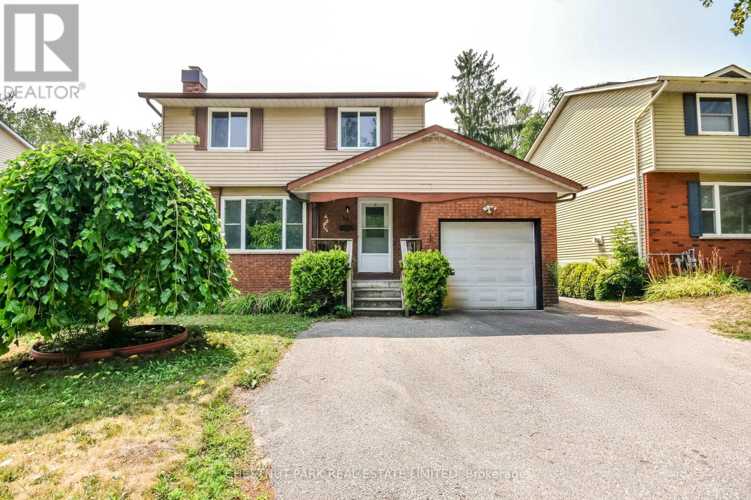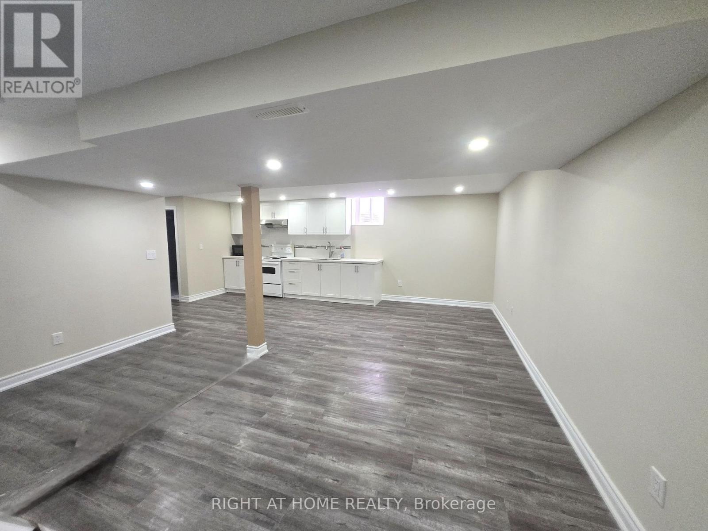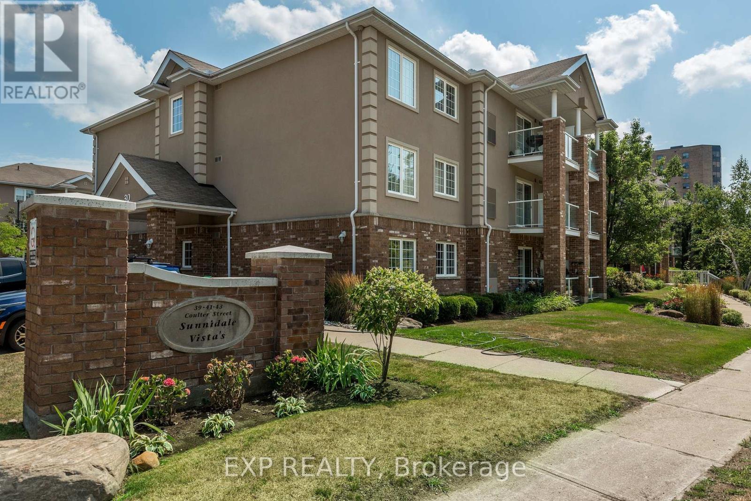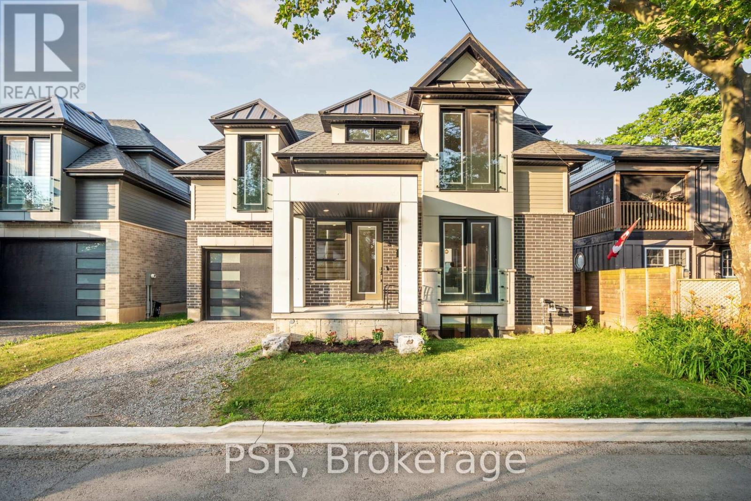Team Finora | Dan Kate and Jodie Finora | Niagara's Top Realtors | ReMax Niagara Realty Ltd.
Listings
58 Ames Circle
Toronto, Ontario
Rarely Offered on the Beauty of Banbury! Perfectly Situated In Top-Rated Denlow Ps & York Mills School District, Well maintained Detached Family Home on one of quietest and most coveted stretches, 55 x 122 ft lot, A perfect blend of timeless design and layout, bright, spacious interior featuring a gracious living room, open-concept dining area, and a sun-filled family room with walkout to the backyard oasis, The eat-in kitchen is ideal for both family living and entertaining, overlooking a private, landscaped backyard, perfect for summer relaxation and gatherings, Functional-Convenient Main Flr Laundry Room With Access to Garage, Large Primary Bedrm W/4Pcs Ensuite & Walk-In Closet, The finished lower level includes a large recreation room, and additional storage, All windows changed in 2018, Triple-pane Insulated Glasses on Main Flr with Security Window Films. Close to Elite Private Schools: Crescent, TFS, Bayview Glen, and Crestwood. Conveniently close to major highways, TTC, Shops at Don Mills, Parks, and Hospitals. (id:61215)
1452 Allanport Road
Thorold, Ontario
This custom-built 1.5-storey Cape Cod-style home offers over 2,300 sq ft of finished living space on a generous lot just over half an acre. Built in 1996, it features a classic layout with modern touches, including hardwood floors, a large front porch, and a gas hookup for outdoor BBQs. The main floor includes a spacious bedroom with ensuite privilege and easy access to the main living areas, including a bright great room with a gas fireplace and views of the backyard. Upstairs, youll find two well-proportioned bedrooms that share a 4-piece bathroom, offering a functional and comfortable layout with good flow. The expansive backyard is a blank canvas for future landscaping or outdoor entertaining, and the long driveway accommodates up to 12 vehicles perfect for guests, work vehicles, or recreational storage. A solid home with great curb appeal and room to grow inside and out. (id:61215)
32 State Street
Welland, Ontario
Great investment potential! This property is zoned RM- Residential Multiple and is also under the CIP program where the city of Welland will aid with reducing development charges. This property is a double lot close to everything- down the street from the new factory being built on Ontario Street, Steps from the canal where they host live music festivals and canal days (you can listen to the music on your balcony), walking distance to the main downtown area where you can take advantage of great stores and food/beverages, steps from NEW doctors office/pharmacy and much more! You could potentially sever the lot and build a smaller dwelling to the left of the house or you can add a garden suite. You can convert the current dwelling into 3 units as the house has 3 separate entrances- main entrance, rear entrance to basement and side entrance to upstairs. OR you can start over and demolish the current dwelling and build a 9-unit apartment at 500 sq ft units. The city of Welland is in favour and can help with some of the charges assuming you will build "affordable housing". CMHC may also lend if the buyer puts in high efficiency products. Many different ways of profiting from this property and providing a great opportunity for the community! Book your private showing today! (id:61215)
275 Fourth Avenue
St. Catharines, Ontario
Thriving and Profitable Math Tutoring Business with Longstanding Reputation Turnkey Opportunity. Business Overview Rare opportunity to acquire a well-established math tutoring business with an impeccable reputation, sustainable growth, and a long history of academic excellence. This business has been a cornerstone in the local community, providing high-quality tutoring services to students. With strong brand recognition, loyal clientele, and systems already in place, this is an ideal turnkey operation for educators, entrepreneurs, or investors looking to step into a growing and rewarding sector. The business offers in-person and virtual tutoring, giving it a wide reach and flexible operating model. The current owner has cultivated a strong team of experienced tutors and administrators, allowing the business to run efficiently. This opportunity includes all proprietary materials, proven systems, client databases, branding, and infrastructure necessary for continued success. Turnkey Operations: Fully operational business with systems, staff, and curriculum in place. The owner is willing to provide training and transitional support. Experienced Team: Dedicated and qualified instructors and admin staff who understand the business and clients needs. (id:61215)
1 - 1954 Yonge Street
Toronto, Ontario
Two separate restaurants on two different levels at Yonge and Davisville in the heart of midtown Toronto. Celtic Irish Pub and Nevizade Kitchen & Bar are two very distinct businesses that share one big production kitchen that features a 12-ft commercial hood, 1 huge walk-in fridge, and a 1 walk-in freezer. Celtic Irish Pub is on the main floor and has a liquor license for 94. Great pub feel with a big wooden bar, tons of televisions, dart boards, separate areas for parties and privacy, and more. Upstairs is the Turkish cuisine Nevizade Kitchen & Bar with a live music stage, its own bar, and licensed for 44. There is a back patio licensed for 25 and applications underway for a streetfront patio. Please do not go direct or speak to staff. (id:61215)
1149 Tavistock Drive
Burlington, Ontario
3 Bedroom Townhouse Located In A Dead End Child Safe Cul-De-Sac In Prime South Burlington Location! Great Family Home Offers 3 Bedrooms Plus Loft W Skylight Plus Finished Basement. Recently Updated Kitchen. 3 Parking Spaces. Great Family Home Close To Go, Qew, Schools, Parks, Shopping/Easy Commute To Toronto By Car Or Go. (id:61215)
54 Eberhardt Drive
Wasaga Beach, Ontario
Welcome to this stunning, like-new freehold townhouse, a true gem just three years old and expertly upgraded to feel like a model home. Situated less than a 10-minute walk from Wasaga Beach, this property perfectly blends modern luxury with an unbeatable location. This is one of the most sought-after layouts from the builder, featuring a sleek stone elevation that offers fantastic curb appeal. Step inside and be captivated by the open-concept design and a floor plan built for both comfort and entertaining. Access from the garage to the inside of the house. The main floor features beautiful hardwood floors and soaring high ceilings that create a bright and airy atmosphere. The gourmet custom kitchen is a chef's dream, boasting quartz countertops, a large island, and high-end stainless steel appliances. No detail has been overlooked. The elegant oak stairs with iron pickets lead you to the second floor, where you'll find the convenient second-floor laundry and a private oasis in the primary bedroom, which also features hardwood floors. The luxurious ensuite bathroom is a spa-like retreat, complete with a modern vanity and a floating tub, perfect for unwinding after a long day. Enjoy seamless indoor-outdoor living with a walk-out from the family room to a wooden deck in the backyard, ideal for summer barbecues and relaxing evenings. With shopping and restaurants just a stone's throw away, you'll have everything you need right at your fingertips. This home is more than just a place to live; it's a lifestyle. Don't miss your chance to own this exceptional property. (id:61215)
381 Sundial Drive
Orillia, Ontario
Welcome to 381 Sundial Drive, a well-maintained and inviting home located in the established North end of Orillia's desirable neighbourhood. This charming, updated two-storey family-friendly home puts you close to groceries, Couchiching Park, downtown dining, shopping, beaches, the Millennium Trail, transit routes, Couchiching Heights Public School, and Orillia Soldiers Memorial Hospital. This bright, beautiful home offers 1,695 sq ft on a 40 x 119.9 lot featuring 3 bedrooms on the 2nd level and an additional bedroom in the fully finished basement, allowing either a guest suite or a home office set up. This home also includes a two-piece bathroom on the main floor and a 4 piece bathroom on the second floor. The updated kitchen includes an island for prep and/or additional counter, plus a pantry offering functionality and versatility. This home features a walk-out off the sunroom to the lovely, expansive deck and pool. The layout offers a partial open-concept design blending style and comfort. Outside, enjoy a fully fenced backyard ideal for children and pets, plus additional room for flower beds or a vegetable garden. This beautiful oasis offers an ideal area for entertaining family and friends in a tranquil setting. In addition to this wonderful home with many upgrades is an oversized shed for those who like to have a workshop or a man-cave or simply a space for storage. Don't forget about the attached garage and parking for 5 vehicles, offering everyday convenience right from the start! This is a fantastic opportunity for first-time buyers and down-sizers. Don't miss out on this opportunity to live in the prime North end of Orillia and enjoy all it has to offer! (id:61215)
54 Stiver Drive
Newmarket, Ontario
Spacious and beautifully maintained basement located in the family-friendly neighbourhood of Bristol-London. Separate entrance and laundry.Close to schools, parks, transit, GO train, shopping Center and all amenities. Tenant will pay 1/3 of the utilities. No Pet, No Smoking. (id:61215)
18 - 39 Coulter Street
Barrie, Ontario
Welcome to This Beautiful, Bright and Well-Kept 1-Bedroom, 1-Bath Condo Offering Incredible Value. This Clean, Carpet-Free Unit Features Updated Flooring Throughout, California Shutters, and a Practical Open Layout Thats Perfect for Downsizing, First-Time Buyers, or Anyone Looking for Low-Maintenance Living. Enjoy Being Steps Away From Shopping, Restaurants, Public Transit, and All the Conveniences you Need. Including Above Ground Parking, Storage Locker, and an Elevator for Your Convenience. This Location Also Offers Quick Access to Highway 400, Making it Ideal for Commuters. With One of the Lowest Price Points for Condos in Barrie, This is a Fantastic Opportunity to get into the Market Without Compromise. Furnace and AC New - 2025. Move-in Ready and Waiting for You! (id:61215)
89 Rosshaven Crescent
Vaughan, Ontario
Look No Further! 89 Rosshaven Cres Is An Architectural Gem That Combines Modem Living & Elegance! As You Enter The Foyer Of This Home You Are Welcomed With An Open Airy Feel With Soaring 20Ft Ceilings. The Main Floor Boasts An Open Concept Extremely Functional Layout With 10Ft Ceilings, Oversized Dining Room With Coffered Ceilings That Flows Seamlessly Into The Kitchen, Large Main Floor Office With Waffle Ceilings, Massive Open Concept Great Room With Waffle Ceilings & Tons Of Natural Light! The Kitchen Which Is The Heart Of The Home Is Equipped With A Large Built In Pantry, Quartz Counters, Quartz Backsplash, Pot Filler, Top Of The Line CAFE Appliances, B/I Microwave, Gas Stove, A Huge Oversized Island With Granite Counter Top & Walks Out To Your Fully Landscaped Backyard Oasis That Includes A BBQ Area, An In Ground Ozone System Pool With Waterfall & 3Pc Bath Perfect For Entertaining Or Relaxation! As You Make Your Way To The Upper Part Of The Home You Are Greeted By A Secondary Living Space Great For Entertaining &Walk/Out To A Covered Balcony! The Second Level Offers 9Ft Ceilings, Spacious Bedrooms One With A Jack & Jill Bath, Another With It's Own Ensuite And The Large Primary Bedroom Offers A Large 5pc En-Suite & Massive Walk-In Closet! This Spectacular Home Will Satisfy The Pickiest Of Buyers! Close To Shops, Restaurants, Schools, Hwy 400 And More! (id:61215)
8 Paxton Avenue
St. Catharines, Ontario
This stunning 2-storey residence offers more than just a home it's a lifestyle. Perfectly curated for tenants who appreciate comfort, elegance, and modern design, this home seamlessly combines timeless architecture with contemporary coastal charm. Designed with professionals and style-conscious occupants in mind, features include spacious open-concept living areas filled with natural light, a sleek chef-inspired kitchen with top-tier appliances and a wine fridge, and charming French balconies that invite gentle breezes and scenic greenery. Step outside to a beautifully finished deck, perfect for evening barbecues or relaxing under the stars. The spacious primary bedroom and private guest suite provide comfort and privacy, complete with ample storage and spa-like finishes. The finished lower level offers versatile space ideal for a home office, gym, or media lounge. With beautifully landscaped grounds and smart home conveniences, this low-maintenance property is suited for young professionals or couples seeking an elegant yet effortless lifestyle. Enjoy living moments from Port Dalhousie's best: sailing at the marina, vibrant farmers markets, wine bars, fine dining, scenic waterfront trails, and the iconic Lakeside Park with its stunning beach, all in a highly sought-after community. Experience the perfect blend of leisure and luxury schedule your viewing today! (id:61215)

