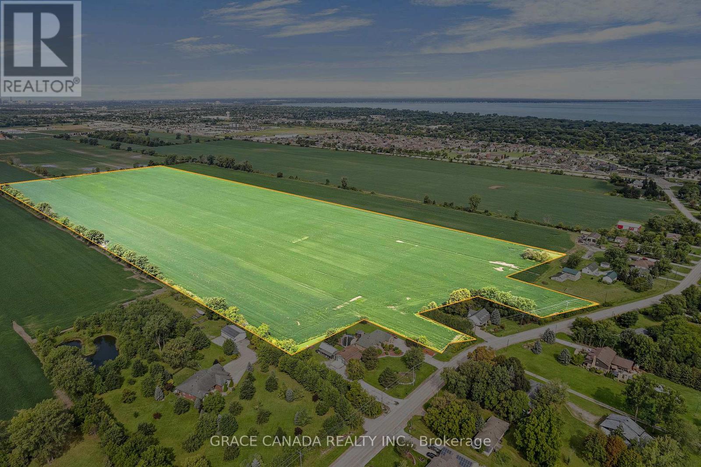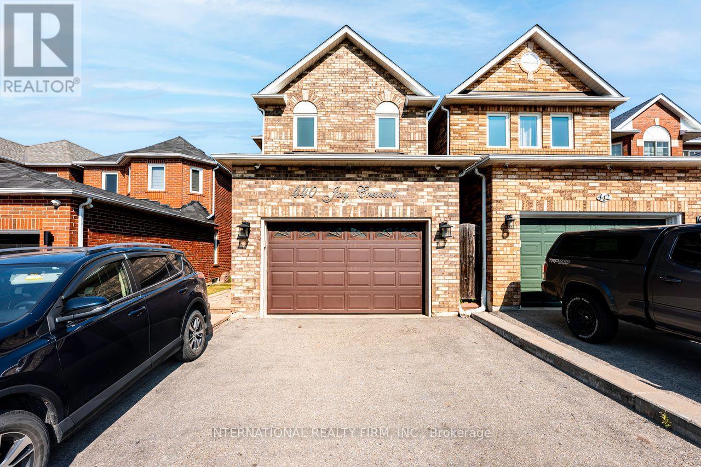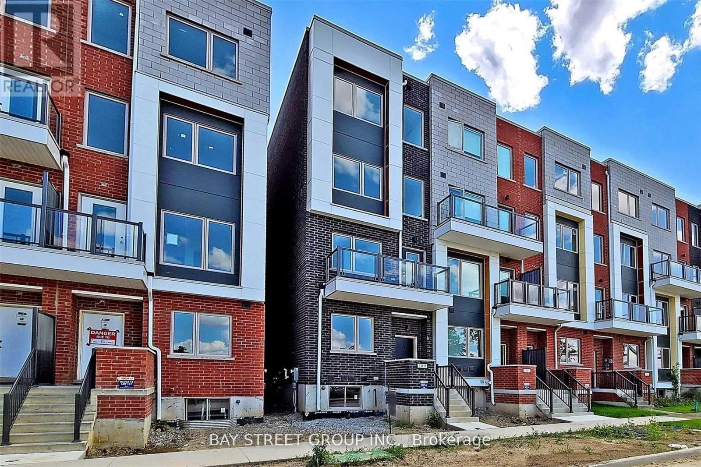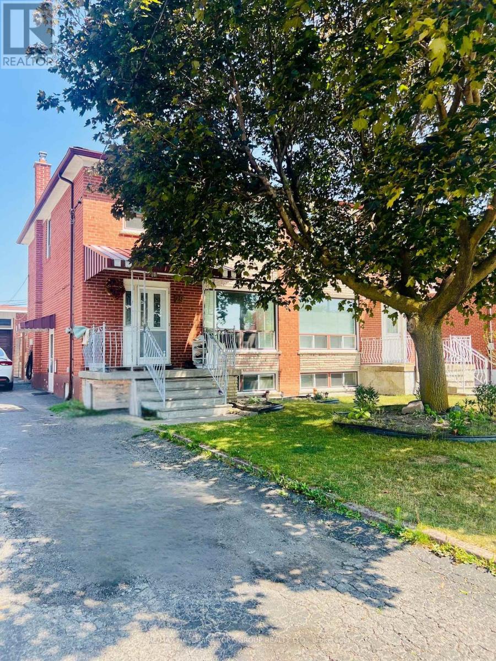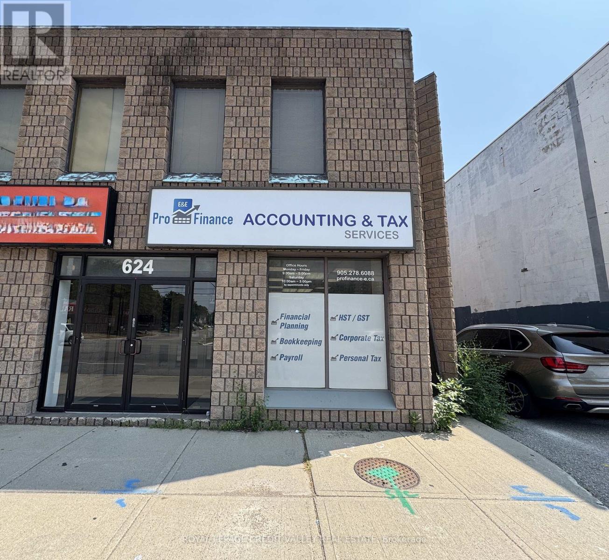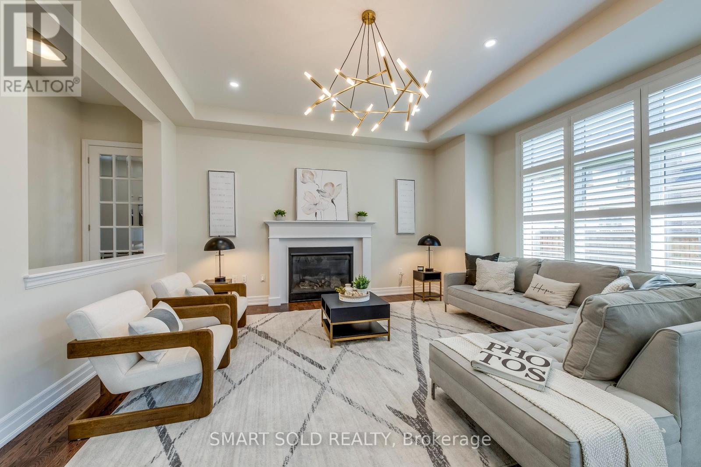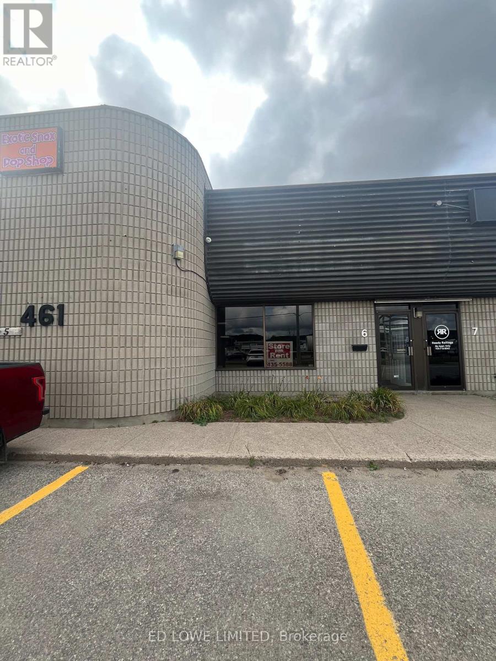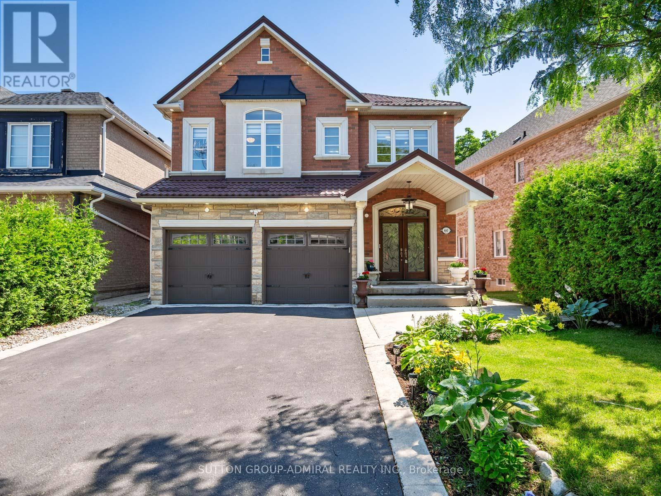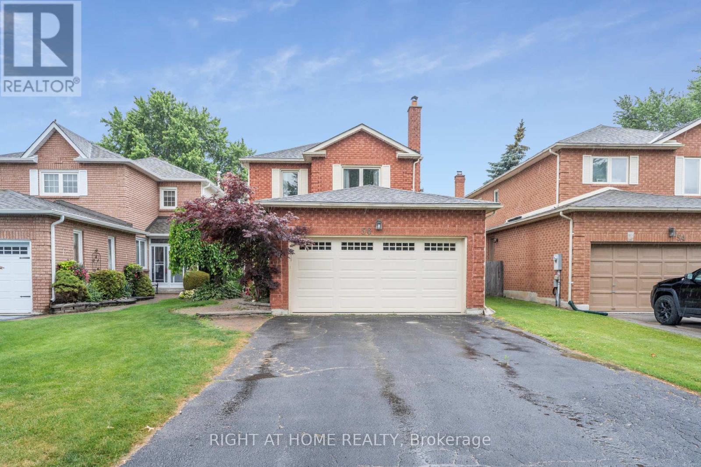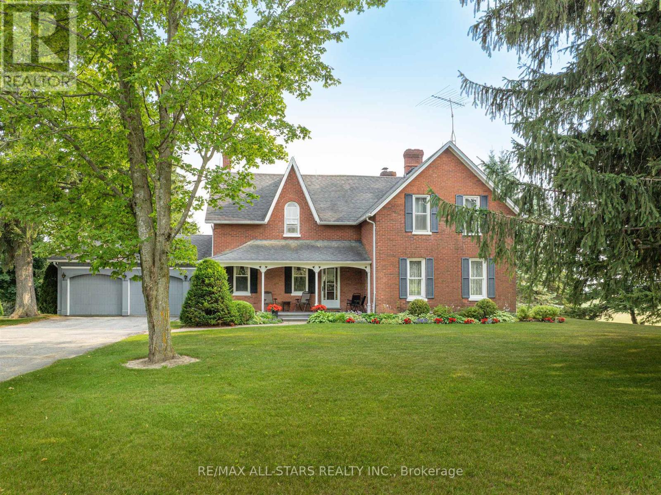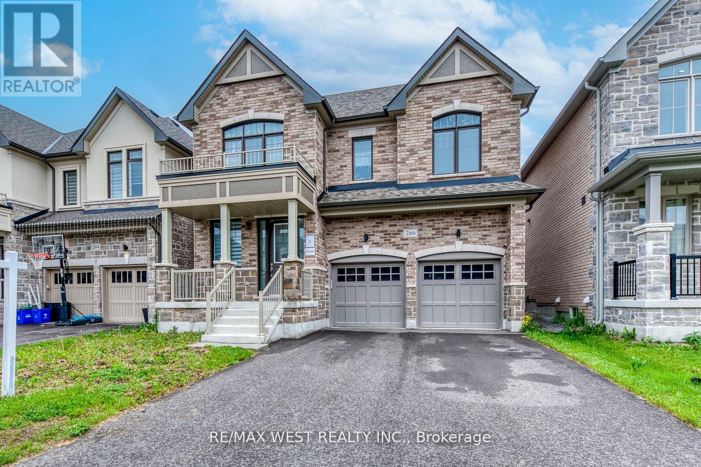Team Finora | Dan Kate and Jodie Finora | Niagara's Top Realtors | ReMax Niagara Realty Ltd.
Listings
275 W Pike Creek Road
Lakeshore, Ontario
64.4 Acres of Prime Agricultural Land with Excellent Future Development Potential. This expansive 64.4-acre parcel of farmland is ideally situated in a highly desirable location with potential for future development. Currently zoned Agricultural, the property features approximately 151 and 130 feet of frontage on West Pike Creek Road, extending roughly 2,900 feet in depth and 983 feet wide at the rear. Strategically positioned between County Road 22 and Little Baseline. The property offers two points of access from West Pike Creek Road and is in close proximity to established residential developments. Municipal services including hydro, water, and natural gas are available at the road, with sanitary sewers located nearby. (id:61215)
440 Jay Crescent
Orangeville, Ontario
Welcome Home! This spacious 2-storey home offers 3+2 bedrooms, 4 bathrooms, and a fully finished lower level perfect for families of all sizes! Ideally located in a family-friendly neighbourhood with quick access to Highways 9 & 10, it's a commuter's dream. Step into the enclosed front porch and be greeted by a large, welcoming foyer with direct access to the double-car garage and a convenient 2-piece powder room. The main floor features a warm and inviting living room with beautiful dark laminate flooring, ideal for entertaining. The gourmet kitchen boasts stunning granite countertops, a stylish backsplash, motion-sensor under-cabinet lighting, and a custom coffee station. A walk-out from the kitchen leads to the backyard, making indoor-outdoor living a breeze. Open to the kitchen is a bright dining room with a vaulted ceiling and a cozy gas fireplace, flanked by large windows overlooking the backyard. Upstairs, you'll find newly installed broadloom carpeting and three generous bedrooms. The spacious primary suite features a large walk-in closet and a luxurious 5-piece ensuite with a separate soaker tub and a tiled walk-in shower. Dont miss the opportunity to make this exceptional home yours! (id:61215)
109 Frederick Tisdale Drive
Toronto, Ontario
This luxurious end-unit home is the Stafford Cooper Model, offering a spacious 5 bedrooms, 4 bathrooms, and 5 walk-in closets, all just one year new and nestled within the lush 593-acre Downsview Parka true green oasis with park and playing fields right at your doorstep. Enjoy breathtaking views from picturesque windows and balconies, along with modern upgrades like 9 ceilings, a sleek kitchen with stainless steel appliances, quartz countertops, a walk-out deck, and elegant oak hardwood staircases. Ideally located near Humber River Hospital, major highways, top schools, Yorkdale Mall, and a free AM/PM shuttle to Downsview Park Subway Station, this home combines luxury, convenience, and natural beauty in one unbeatable package dont miss your chance to own this stunning retreat! (id:61215)
29 Peterdale Road
Toronto, Ontario
All utilities included in price, 1 parking space included and access to shared backyard. Spacious Bachelor Basement Apartment in a Family-Friendly Neighbourhood. Move-in ready and well maintained, featuring an open layout, ample natural light. Includes storage. Laundry is included in the common area. Conveniently located near TTC, schools, shopping, golf & country club, and many other amenities. Minutes drive to Downsview station and major highways. (id:61215)
2 - 624 Lakeshore Road E
Mississauga, Ontario
Renovated Multi-Use Unit Currently Built Out With A Large Open Retail Space Plus Back Office or Storage Room. Access Through Back Door For Parking. Approx. 1,000 Sqft, High Ceilings, 1 Washroom And 1 Parking Spot. Utilities Included. Great Signage Potential (id:61215)
3263 Donald Mackay Street
Oakville, Ontario
RARE Preserve Home | 4 Beds + Loft + Office | 45ft Lot .No retrofitting. No guesswork. Just quiet luxury that ages with your family. Situated on a premium pie-shaped lot in a quiet interior crescent approximately 45 ft frontage, 48.3 ft rear, and 92 ft deep this residence boasts a classic red brick facade with stone base and black shutters, offering a refined Colonial aesthetic. This is one of the largest models in the area, offering over 3,100 sq.ft., Featuring 4 bedrooms and 3+1 baths with extensive builder upgrades, on the second floor, Riobel faucets in showers and standing tubs and all sinks in bathrooms. Features 10-foot ceilings and plenty of pot-lights on the main floor. A spacious office located on the main floor with a big window, impressive Smart-control washing machine and dryer, highly efficient and quiet. Upstairs includes a flexible loft staged as a peaceful indoor plant retreat.Repainted throughout and enhanced with all new modern light fixtures. Central air conditioning, central vacuum. Two build-in attached car garage with both remote control. Move-in ready, professionally staged, and just steps from future school, pond, and parks! desirable neighbourhoods and more! Must see in person. (id:61215)
6 - 461 Dunlop Street W
Barrie, Ontario
1064 s.f. commercial unit located in corner plaza at Dunlop st W and Ferndale Dr., west of Hwy 400. Ideal for a wide range of uses. Excellent location just one minute from Hwy 400, situated in a high-visibility corner plaza at Dunlop Street West and Ferndale Drive. 12 ft. roll-up loading door 14 ft. clear ceiling height. 3-phase hydro power. Ample on-site parking. High-traffic area with public transit at the door. Surrounded by shopping, restaurants, and amenities. Ideal for businesses seeking excellent access, exposure, and functionality. (id:61215)
60 Starwood Road
Vaughan, Ontario
Nestled in Vaughan's prestigious Patterson neighbourhood, 60 Starwood Road is a stunning 4+2 bed, 5-bath detached home backing onto a serene ravine, offering privacy, natural beauty, and refined living. This sun-filled home features oversized windows that bathe the interior in light. The open-concept main floor is designed for both comfort and entertaining, highlighted by a chef-inspired kitchen with sleek cabinetry, built-in stainless steel appliances, and seamless flow into the family room with an electric fireplace and open to the living and dining areas. Upstairs, the grand staircase overlooks the living room and the spacious primary retreat boasts his-and-hers walk-in closets and a luxurious 5pc ensuite with double vanities, double sinks, glass enclosed shower, and soaker tub, all overlooking lush greenery. Each bedroom is generously sized with a semi ensuite between 2 bedrooms and large windows, while the fully finished walk-out basement adds incredible versatility, complete with two additional bedrooms, a full kitchen, expansive recreation room with an additional fireplace, and it's own private entrance - ideal for multi-generational living or rental income. The ravine lot provides peaceful outdoor living with a sun-soaked backyard and walk-out access from the lower level. This home also features a double car garage, driveway parking for four, central vacuum, security system, and premium brick and stone exterior. Perfectly situated near top-ranked schools like Carrville Mills PS and Stephen Lewis SS, and just minutes from Rutherford GO Station, Highway 407, parks, shopping, and all amenities, 60 Starwood Road offers the ultimate blend of luxury, location, and lifestyle in one of Vaughan's most sought-after communities. (id:61215)
120 Lake Woods Drive
Whitchurch-Stouffville, Ontario
Welcome to 120 Lake Woods Drive located in the prestigious Camelot Estates. The home is situated on over 6 acres of land, and includes a main residence as well as secondary quarters perfect for a nanny suite, multi generational living or even rental income. The main residence comes with a professionally upgraded and custom kitchen with top of the line appliances including built in units. In addition to the two car garages, a separate stand alone utility garage is affixed to the property offering more storage space and uses. Practice your chipping and putting at the backyard putting green while enjoying the tranquility of the property. The opportunities to make your dreams come true with this home are endless. (id:61215)
56 Sunbird Boulevard
Georgina, Ontario
Welcome to this beautifully renovated 3+1 bedroom home, ideally located in central Keswick on a quiet, family-friendly side street just two blocks from Lake Simcoe. With minimal traffic and plenty of kids often playing street hockey or other games nearby, this neighbourhood is perfect for families. A town park sits just up the street, and a public beach is only five minutes away by car. The home features a wide, 4-car driveway thanks to sidewalks positioned on the opposite side of the street, and a spacious double-car garage thats perfect for indoor parking or storing recreational gear. Step inside through the enclosed front porch into a warm and inviting main floor with hardwood flooring, a cozy wood-burning fireplace, and a semi-open layout. The updated kitchen flows into the dining area, ideal for both everyday living and entertaining. Two sliding doors offer easy accessone opens to a generous backyard, while the other leads to a covered side deck, perfect for relaxing outdoors in any weather. Upstairs, you'll find a spacious primary bedroom with a large closet and full ensuite featuring a jacuzzi tub. Two additional large bedrooms and another four-piece bathroom complete the upper level. The fully finished basement offers even more living space, including a large bedroom with its own ensuite, a second versatile room perfect as an office, den, or playroom, a dedicated laundry room, furnace room, cold cellar, and a cozy TV area. Whether you're starting out, growing your family, or looking to simplify, this move-in-ready home offers comfort, character, and flexible space to suit your lifestyle. (id:61215)
275 Webb Road
Uxbridge, Ontario
Escape to your own private sanctuary just minutes from Stouffville. This incredible 131-acre farm offers a rare blend of peaceful country living and convenient access to town amenities. The property features a spacious, well-maintained farmhouse and an impressive 10,000-square-foot outbuilding, perfect for hobbyists, business owners, or anyone needing extensive storage. As you Step inside this charming and well-cared-for home, where every window offers breathtaking views of the surrounding landscape. The heart of the home is the large eat-in kitchen, ideal for family meals and gathering. The generous family room with its oversized windows is a bright and welcoming space for relaxation. The elegant living room is a true showstopper, boasting custom trim work, rich hardwood floors, and a grand fireplace with a brick surround that creates a cozy, inviting atmosphere. The finished, walk-out basement includes a spacious rec room, offering additional living and entertaining space. An oversized two-car attached garage provides ample room for vehicles and storage. This home is a testament to quality and care, ready for you to move in and enjoy. The massive 10,000-square-foot outbuilding is a standout feature of this property. It includes a heated shop, making it a versatile space for projects year-round. With vast storage capacity, this building can accommodate all your needs, from housing farm equipment to working on your toys in shop. Imagine the possibilities on this expansive 131-acre property. (id:61215)
286 Danny Wheeler Boulevard
Georgina, Ontario
Imagine living in a home that offers everything you wanted in your dream home. The search stops here, This 4+1 bed 4 Bath is nothing short of immaculate. The property features tons of upgrades you will not find in a Detached home of this size. Its Large Family Room And Living Room includes a electronic fireplace which circulates warm air through out main floor level, Large Kitchen W/Stainless Steel Appl, Breakfast Area that brings in natural bright lighting, Large Primary bedroom W/ a 5pc Ensuite that feature his/her sink and glass shower, Rear to find Secondary Bedroom w/4Pc Ensuite, Upper Level Great Room that offers privacy for other individuals living in the property when entertaining, Hardwood Flooring throughout main level, Laundry on the upper level. Minutes Away From HWY 400, Keswick Beach, Amenities, Community Centre And Schools. Perfect for any Buyer ! (id:61215)

