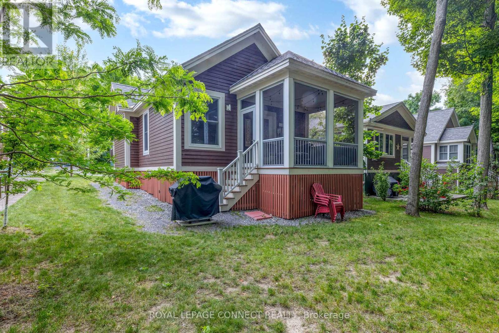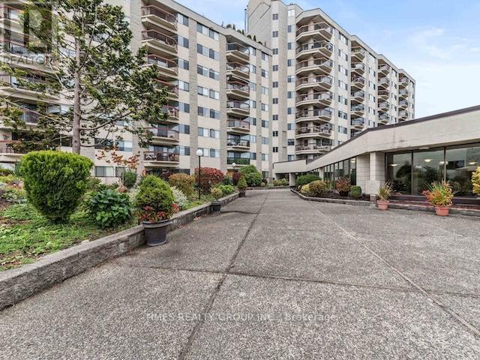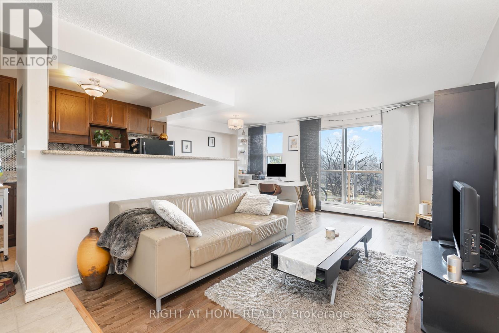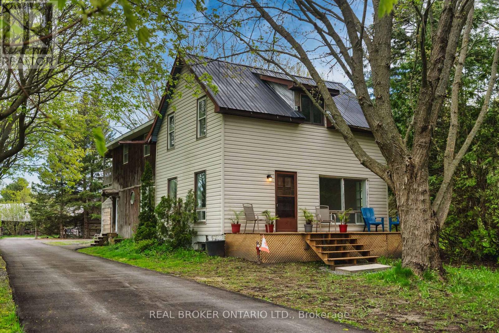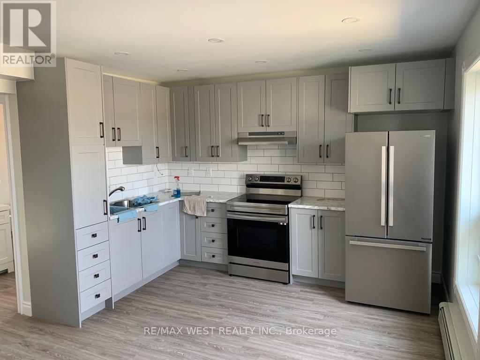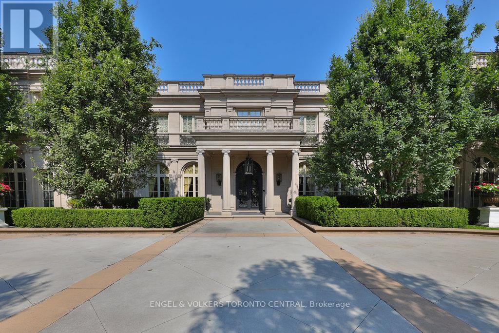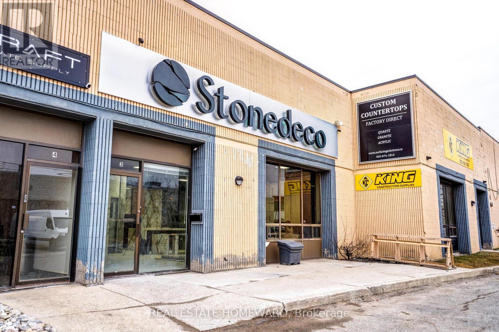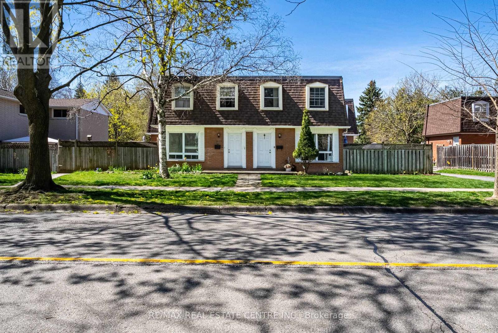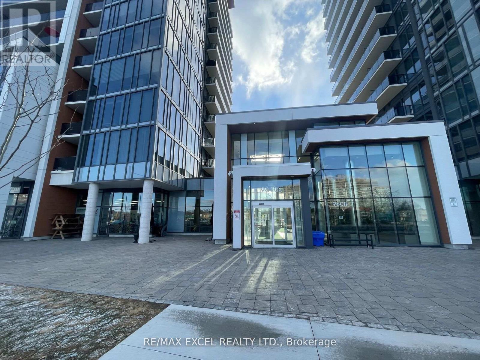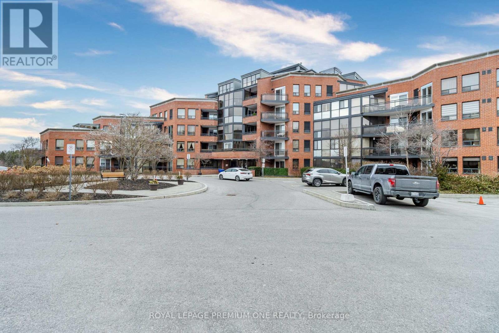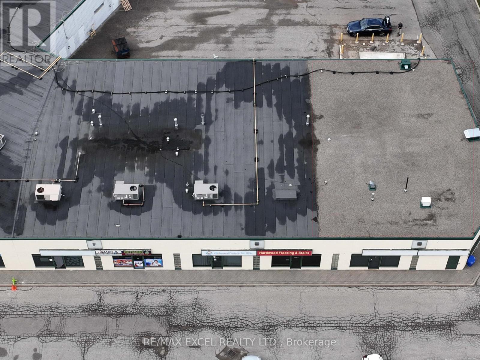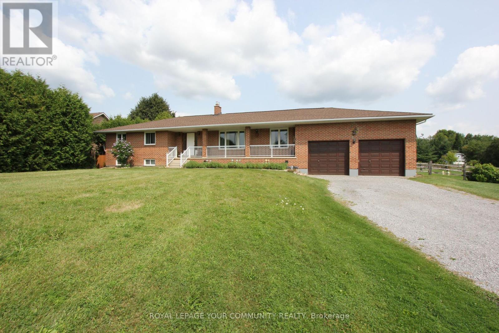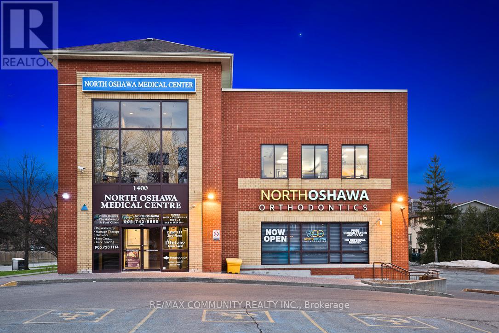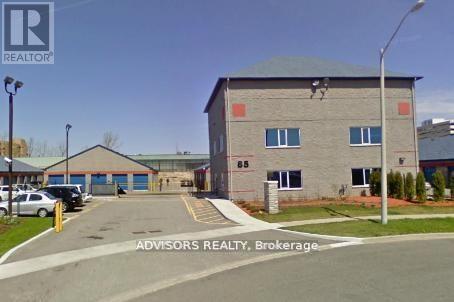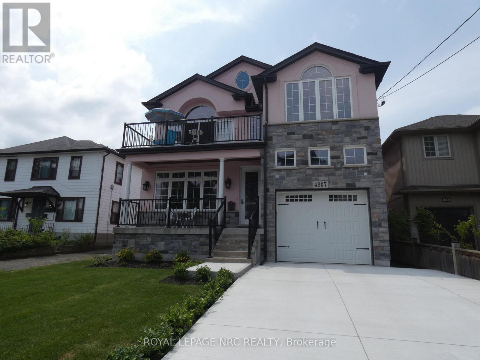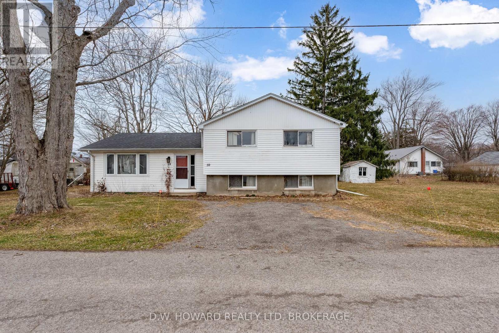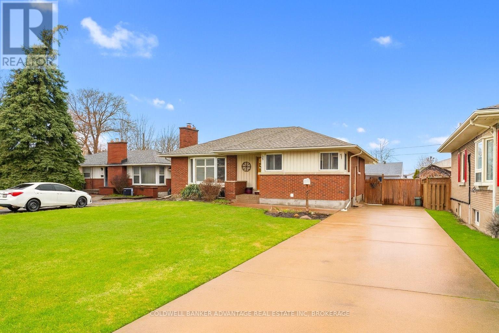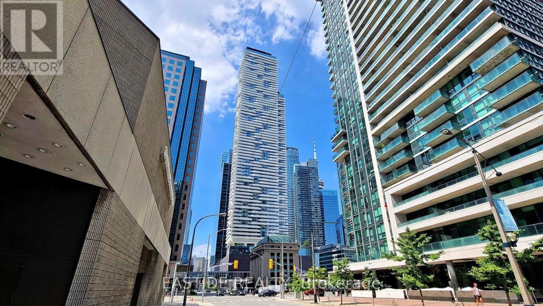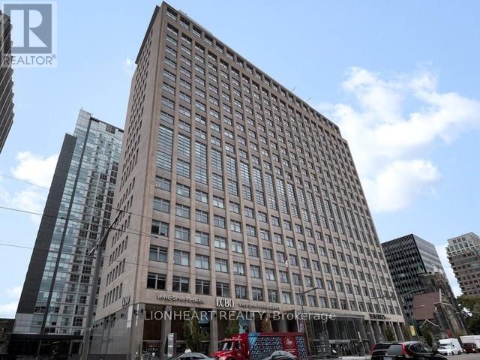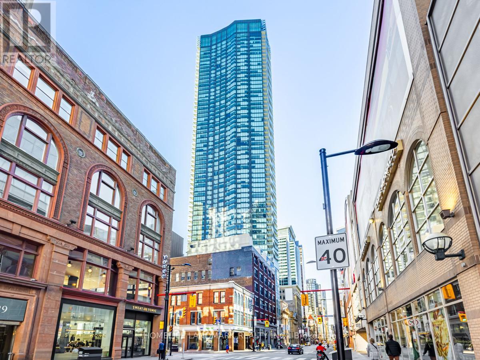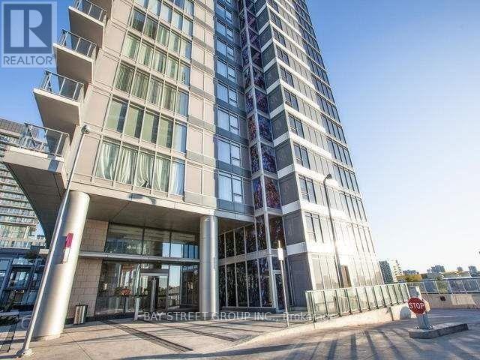Team Finora | Dan Kate and Jodie Finora | Niagara's Top Realtors | ReMax Niagara Realty Ltd.
Listings
6 Farm View Lane
Prince Edward County, Ontario
Welcome to 6 Farm View Lane, a bright and cheerful Waupoos model cottage tucked into the quiet Woodlands area of East Lake Shores. This well-maintained 2-bedroom, 2-bath seasonal home offers a comfortable open layout with vaulted ceilings over the kitchen, living and dining areas. The bedrooms are thoughtfully placed at opposite ends of the cottage for added privacy, with a full four-piece bath for guests and a private three-piece ensuite in the main bedroom. At the front, a peaceful sunroom looks out to a backdrop of mature trees and a neighbouring farm no front neighbours in sight while the back faces Farm View Lane, away from the busier sections of the resort. Open from April through October, East Lake Shores is a gated condominium resort just minutes from Sandbanks Provincial Park, the shops and restaurants of Picton, wineries, breweries, and farm stands throughout Prince Edward County. Monthly condo fees of $669.70 (billed year-round) include TV, high-speed internet, phone, water/sewer, and all amenities. Income opportunity available through a turnkey rental program that handles cleaning, guest supplies, and management. A great way to enjoy the County without all the work! (id:61215)
178 - 11 Farm View Lane
Prince Edward County, Ontario
Welcome to 11 Farm View Lane, a well-loved Waupoos model cottage tucked into the peaceful Woodlands area of East Lake Shores. This 2-bedroom, 2-bath seasonal home features vaulted ceilings in the open-concept kitchen, living and dining areas, creating a spacious, easygoing layout for relaxing or entertaining. The screened-in porch is a perfect extension of the living space great for quiet mornings or warm summer evenings and the backyard offers extra privacy with no rear neighbours behind. The cottage is being sold as fully furnished, so you can move in and enjoy it right away. Located just a short stroll to the beach, adult pool and gym, with access to all the fantastic amenities this gated community has to offer: 2 swimming pools, courts for tennis, basketball and bocce, a gym, playground, mini-putt, leash-free dog park, nature trails, and 1,500 feet of waterfront on East Lake with shared canoes, kayaks and paddleboards. A full calendar of seasonal activities like yoga, aquafit, Zumba, line dancing, live music and kids crafts makes it easy to meet new friends and be part of the fun, or simply unwind at your own pace. The community is friendly, welcoming, and pet-friendly, too. Open from April through October, East Lake Shores is just minutes from Sandbanks Provincial Park, downtown Picton, and many of Prince Edward Counties best wineries, farm stands, and restaurants. Monthly condo fees are $669.70 (billed 12 months/year) and include TV, high-speed internet, phone, water/sewer, and use of all amenities. The optional corporate rental program provides full guest service, including linens, cleaning, and restocking essentials an easy income opportunity with minimal effort. A turnkey getaway or a great investment enjoy the County at its best. (id:61215)
318 - 31955 Old Yale Road
Abbotsford, British Columbia
1076 sq ft as per Builder's Plan. For More Information About This Listing, More Photos & Appointments, Please Click "View Listing On Realtor Website" Button In The Realtor.Ca Browser Version Or 'Multimedia' Button or brochure On Mobile Device App. (id:61215)
503 - 793 Colborne Street E
Brantford, Ontario
Welcome first time buyers/investors/downsizers. This beautiful, bright one bedroom apartment features an open concept kitchen/living/dining room, large balcony with an amazing view. Granite countertops in kitchen, loads of cupboards space, breakfast bar. Hardwood floor in living, dining room and bedroom. In-suit laundry for your convenience. Public transportation, parks, trails, easy access to HWY 403. Building features 2 elevators, party room, exercise room. Newly renovated garage. (id:61215)
261 Portage Road
Kawartha Lakes, Ontario
Paradise Awaits!! Immerse yourself in nature's backyard and build your dream life with almost 30 acres of land. Drive up the private driveway with mature maple trees to the gorgeous century home with modern finishes. Enjoy your morning coffee on the front porch over looking the property. Inside is a clean slate to make your own with fresh walls, new vinyl flooring, a new kitchen including stainless appliances, and new electrical throughout. Upstairs you will find 3 bedrooms plus a massive primary bedroom with 3 piece ensuite, an antique French Parlor stove, and outdoor access to a large upper deck with incredible views of the property. Outside is a treasure hunter's dream, with barns just waiting to be fixed up. Enjoy your morning and evening walks discovering nature's beauty. The potential here is endless. Brand new furnace and hot water tank 2023. The property comes as is. Don't miss this amazing opportunity. (id:61215)
Main - 293 Main Street N
Brampton, Ontario
A newly renovated, first floor apartment. Fully applianced kitchen, 3 piece bathroom, 2+1 bedroom (No living room) Approximately 800 square feet. Nearest intersection - Main St. N & Vodden St. B. Individual radiant heat and AC, separate front and back entrance to unit. 1 parking spot, coin operated laundry in basement (with separate entrance), all brand new appliances, walking distance to: Bus stops, shops, medical center, downtown, parks, schools, recreation, etc... *No smoking/vaping indoors *No pets (id:61215)
489 Lakeshore Road E
Oakville, Ontario
Welcome to 489 Lakeshore Road East, a truly exceptional estate crafted by the renowned Ferris Rafauli, nestled in the prestigious enclave of southeast Oakville along the serene shores of Lake Ontario. This rare one-acre property boasts a remarkable 18,000+ square foot steel-frame home, meticulously designed to showcase unparalleled craftsmanship and timeless elegance. Every detail of this exquisite residence speaks to a dedication to luxury living, from its concrete structure to its five bedrooms and eight baths, eight fireplaces, three kitchens, and elevator for seamless access to all levels. Indulge in the ultimate relaxation with amenities such as an indoor pool, built-in spa, dry sauna, and cabana with a full kitchen. The property also features a four-car garage, 600-amp electrical service, in-floor heating, and cutting-edge building operation systems, all complemented by award-winning landscaping that surrounds this magnificent estate. For the discerning buyer seeking the epitome of luxury living, 489 Lakeshore Road East offers an unparalleled opportunity to experience a lifestyle of opulence and refinement. (id:61215)
Unit 3 - 170 Bovaird Drive W
Brampton, Ontario
Assets for Sale: Offering an established operation specializing in the fabrication and installation of marble, granite, quartz, and porcelain countertops, fireplaces, flooring, bathrooms, and kitchens. We pride ourselves on selling and supplying premium quality materials. Our beautiful showroom features a wide variety of samples, and all necessary equipment including a large selection of machinery, computers, tables, and chairs is included in the sale. The facility also boasts an office, a locker room, and a lunchroom, making it a well-equipped space for operation. Dont miss out on this exceptional opportunity! (id:61215)
648-654 Francis Road Sw
Burlington, Ontario
An Incredible Opportunity Extremely Well Maintained Four (4) Plex Connected Townhouse Property Backing Onto Bike/Walking Trail Located in Aldershot, North Shore Rd Neighbourhood. Same Owner for Over 30 Years. Each Unit Has 3 Bedrooms, 1.5 Bathrooms, Own Yard and Full Basement, Kitchen/Dining and Living Room, Quad unit with Identical Floor Plans. Property Tenanted with Month-to-Month Tenancy. Property Has Been Well Cared for and Updated Over the Years. Newer Roof, Windows, Furnaces, Central Air Conditioners, Updated Kitchen and Baths. Parking for 8 Cars At The Back Of The Building. Only 1-2 Units Available For Viewings. Use Virtual Tour, Pictures and Unit Floor Plans As Much As Possible. All Units Will Be Available For Viewing As Part Of a Successful Offer. Tenants Pay For Own Gas And Hydro, All Separate Meters. Excellent Tenants - Pay the Rent On Time. Fantastic Location, Close To All Major Routes (QEW/403/407 And GO Station), Within Walking Distance to Downtown Burlington, Lakefront, Beach, Hospital, Quiet And Surrounded By Greenspace. Book your showing today!! (id:61215)
B1 - 9610 Yonge Street
Richmond Hill, Ontario
Grand Palace Condominiums Commercial Retail Space in the Prime Retail location in the heart of Richmond Hill. All measurements must be verified by the Buyer or Buyer's Agent. *** Multi Use*** Excellent Opportunity. Current Tenant operating Bakery Shop. Unit Facing Yonge St with very good exposure, Busy commercial Plaza across Street. (id:61215)
207 - 100 Arbors Lane
Vaughan, Ontario
Nestled in the highly desirable West Woodbridge community, this home boasts over hundreds of thousands of dollars in professional upgrades. The custom, modern kitchen features built-in appliances, quartz countertops, and a stunning backsplash. The home also includes engineered hardwood floors, a new air conditioner and furnace, and a central vacuum system. The ensuite bathroom offers heated flooring, porcelain tiles, and a beautiful glass shower with a rain head. This meticulously designed condo seamlessly blends contemporary style with practical living, making it ideal for both professionals and families. Perfect for entertaining or everyday life, the open-concept layout is filled with natural light, thanks to large windows throughout, and offers a smooth, flowing design. Additionally, the spacious bedrooms provide ample storage space for your needs. (id:61215)
18 - 50 Anderson Avenue
Markham, Ontario
Fronting On Mount Joy Go Station With Ample Parking (Hwy48/Bur Oak). Very High Traffic Location. Suitable For Warehousing. (id:61215)
20161 Bathurst Street
East Gwillimbury, Ontario
4.56 Acre Property Nestled In The Heart Of Holland Landing Offers Ranch Style Bungalow With Oversized 2 Car Garage That Fits Up To 4 Cars. Legal Finished Walk-Out Basement Apartment. Offers Spacious Kitchen & Living Room With Gar Fireplace, 3 Bedrooms & 3pc Bathroom With Rough-In For Second Laundry. Lots Of Storage Areas & Insulated Cold Room. Main Level Offers Living Room With Gas Fireplace w/Remote Control, Formal Dining Room, Large Kitchen & Breakfast Area With Walk-Out To Deck. Primary Bedroom Offer Walk-In Closet & 3pc Bathroom With Jet Tub. 3 Bathrooms On The Main Level. Main Floor Laundry. Access To The Garage From The Main Level. Huge Barn. The Property Is Backing Onto The Green Area. **EXTRAS** 4.56 Acre property. Main Level Laundry, Rough-In For 2nd Laundry In The Basement. 200 Amp Service. Waterproofing - 2015. Wheelchair Lift in the garage (id:61215)
1400 Ritson Road N
Oshawa, Ontario
Calling all FAMILY MEDICINE CLINICS! $25/sq ft + HST ALL IN!! Take advantage of the prime opportunity to move into a turnkey clinic at a MASSIVE DISCOUNT! 4 separate units on First and Second floors totaling approximately 7000sq ft. Use as much space as you need - First come First serve! Suite 101 - 1,809 sq. ft. Suite 103 - 1,792 sq. ft. Suite 202 - 493 sq. ft. Suite 205 - 2,855 sq. ft. Other Medical Professionals and Retailers also welcome! TMI Includes all Utilities, all common area expenses, Janitorial, and Ground Maintenance. Take advantage of this special rate until January 2026! Other tenants in the building include Pharmacy, Physiotherapy, Dental, Orthodontics, Pediatrics and Hearing Clinic. PRIME location in North Oshawa, just around the corner from the University, College and Brand New Sub Divisions. Steps to Taunton and Public Transit. Huge Patient Population. (id:61215)
Unit 6 - 85 Executive Court
Toronto, Ontario
If you're moving and need a convenient storage solution, we offer a variety of unit sizes to meet your needs. Our units provide ample space to accommodate furniture, appliances, patio sets, and numerous boxes, with room to spare. If you're moving homes, this size is an excellent choice to alleviate some of the stress on moving day. This unit is approximately the size of a standard one-car garage, making it a great option for storing large appliances, furniture, and multiple mattresses. If you need to store tools, furniture, and a vehicle, you may want to consider a larger unit. If you are looking for vehicle storage, this unit can fit several motorcycles or bicycles, with enough room left for any additional equipment or tools. Whether you're storing for the short term or long term, our units offer the flexibility and convenience you need to make moving day and beyond stress-free. (id:61215)
5210 Bethesda Road
Clarington, Ontario
Investment opportunity in a Prime location in Clarington! 94.867 acres. Operating as a golf course for the last 72 Years. Minutes from Highway 407. Don't Miss out on this amazing opportunity! (id:61215)
4807 Zimmerman Avenue
Niagara Falls, Ontario
One of a kind 2,100 sq. ft. custom built 2 sty. with a "Mediterranean Vibe" in the heart of Niagara Falls, in the tourist district overlooking the Niagara River.Each floor has a beautiful bedroom suite with walk in closets and custom bathrooms, laundry rooms on each floor as well as living rooms, excellent in-law set up. Plus full unfinished basement with private entrance ready to be finished as additional living space or apartment. Features are endless, cathedral ceilings in kitchen, quartz counter tops throughout. (butcher block counter on island. Oversized windows, natural light beams in year round. Hardwood flooring, 8 ft interior door main floor. Gas fireplace, sit out front concrete porch and beautiful sit out balcony off 2nd floor living room and bedroom, the list goes on. Relaxation and entertainment are guaranteed. Short walk to the Falls and Niagara parks attractions, easy access to highway, shopping, wine route. Don't miss this opportunity. (id:61215)
59 Belvedere Road
Fort Erie, Ontario
Large bi level located on a seldom available 140 foot frontage Lot. Potential severance opportunity exists to create a second building envelope. Home is a great investment and can provide much in its potential. Located in upper Crystal Beach, this provides both access to the sand beaches and downtown Ridgeway with its shops and restaurants alike. Please see the attached professional pictures for a good indication of the homes layout and possibility. The home is easy to view upon request and well priced in a market that has been active. (id:61215)
9 Meadowvale Drive
St. Catharines, Ontario
Welcome to 9 Meadowvale Dr, a charming 4-bedroom home nestled in the tranquil north end of St. Catharines. This lovely property features a modern updated kitchen and spacious living room, perfect for entertaining. Enjoy the convenience of a finished basement with a separate entrance, ideal for guests or potential rental income. Step outside to your private oasis, complete with an in-ground pool and ample outdoor space. With a long concrete driveway and proximity to all amenities, this home offers both comfort and convenience! Some updates Include brand new pool Liner (September 2025), Furnace and A/C (2022), Kitchen (2022), Basement bathroom (2023), Roof (2018). Please note some photos have been enhanced using A.I ** This is a linked property.** (id:61215)
6305 - 88 Harbour Street
Toronto, Ontario
Harbour Plaza Residence! Stunning Luxurious property built by Menkes. Functional Layout. 9ft Ceiling. Floor to Ceiling Windows. Breathtaking Lake and City views. Modern Open Concept Kitchen with Built-in Kitchen Appliances . Direct Access to P.A.T.H., Union station, GO train hub. Perfect Walk/Transit score. Steps to Financial District. Harbour front, Restaurants, Groceries, Entertainment District, Scotiabank Arena, CN Tower, Rogers Centre. Easy access to Highway. Excellent Condo Management and world class amenities. Bar, Outdoor BBQ, 24-hour Concierge, Pilates/Yoga Studio, Games Room, Guest Suites, Business center, reflecting pool, Party Room, Outdoor Terrace. **EXTRAS** B/I Cooktop, B/I Oven, Fridge, Microwave, Rangehood, Washer and Dryer, Existing Window Coverings, Existing Light Fixtures. (id:61215)
605 - 111 St Clair Avenue W
Toronto, Ontario
Loads of Natural Light in This Spacious Condo At the Imperial Plaza In Midtown Toronto. Two Bed Two Bath Corner Unit With Loft Like Ceilings And Split Bedroom Floor Plan Is Situated Amid Historic Mid-Century Architecture Where Forest Hill Meets Deer Park. 24 Hour Concierge. Access To The Luxurious Imperial Club With Over 20,000 Sq. Ft. Of Amenities. Outdoor Terrace With Bbq's. Yonge/St Clair TTC Nearby Along With Numerous Parks, Green Space and Excellent Schools. Imperial Club Includes Pool, Steam Rm., Squash Courts, Spin Studio, Yoga, Golf Simulator, Screening Room, Sound Studio, Party Rooms, Games Rm. Longos/Lcbo/Strbcks In Lobby. (id:61215)
4211 - 197 Yonge Street
Toronto, Ontario
One Bedroom Plus Den Plus One Parking Luxury Massey Tower Unit On Yonge Street, Den Can Be The Second Bedroom, Steps To Subway, Eaton Centre, Ttc. Shopping, Beautiful City Skyline Views, Close To University & Hospital & Financial & Entertainment District. Master Bedroom With Semi-Ensuit Bathroom. Three Large Built-In Closets. Modern Kitchen With Center Island. 24 Hrs Concierge. (id:61215)
1212 - 121 Mcmahon Drive
Toronto, Ontario
Welcome to this bright and spacious 1-bedroom + den unit in the highly sought-after Bayview Village community. Located in a modern, upscale building, this unit offers stunning unobstructed views and a spacious 688 sqft layout with a open balcony (45 sqft). The sleek kitchen features built-in stainless steel appliances, granite countertops. West Facing With Good Views Overlooking Park.Ensuite Storage Room. The extra-large den is perfect as a home office or second bedroom, while the floor-to-ceiling windows flood the unit with natural light. Enjoy luxury amenities, including a gym, indoor/outdoor whirlpools, an exercise room, a rooftop garden, and a barbecue area, with 24-hour concierge. Steps to TTC, subway, parks, shopping, restaurants and easy access to Hwy 401 & 404---Don't miss out. (id:61215)
193 Main Street S
Newmarket, Ontario
Main Street Newmarket Upper level Retail/Office opportunity in prime location on the street. Located next to the laneway to cedar street and parking in the rear, this is a dream location for a Yoga/Pilates, or Photography Studio as this building has 3 frontages (Front / Lane Way / Rear) and is located close to the large municipal parking lot with direct access from the rear into the basement space of the building. Ideal for storage, locker/shower room. This unit has retail frontage of 193 Main Street + the entire upper level, with the Basement of 193 Main Street also available to bring total sqft to 4,400. Approximate size: Ground Floor retail space - 400sqft, upper level studio space 3300sqft, lower level basement space with retail entrance from rear of building - 700sqft. Tenant to build to suit needs. UCD1 Zoning permits Retail, Restaurant, office, Studio space+ other uses. (id:61215)

