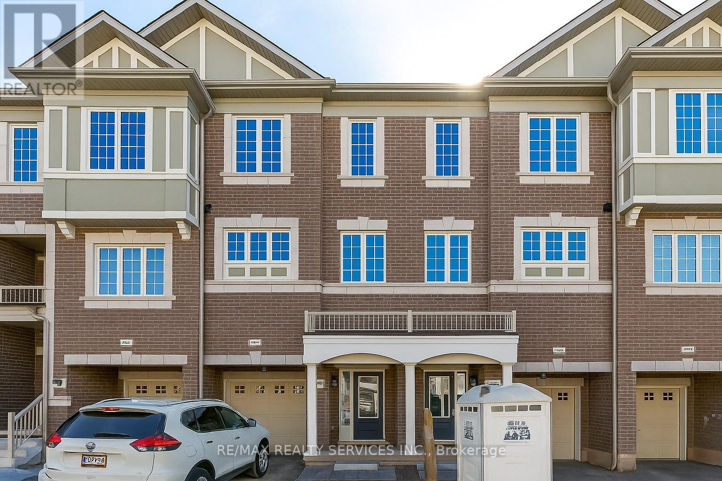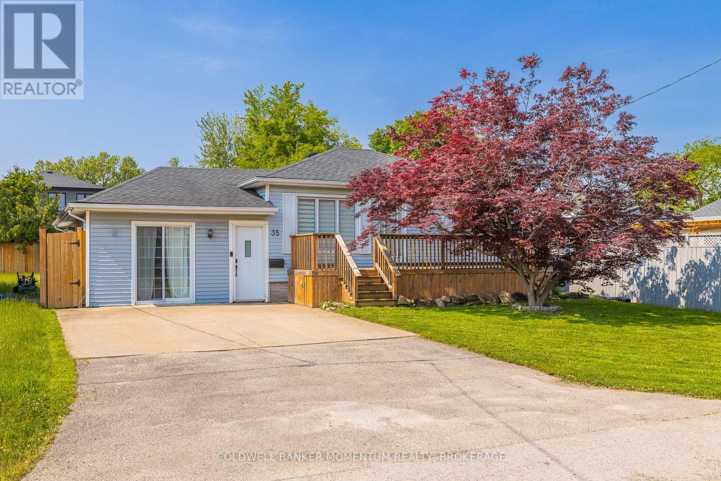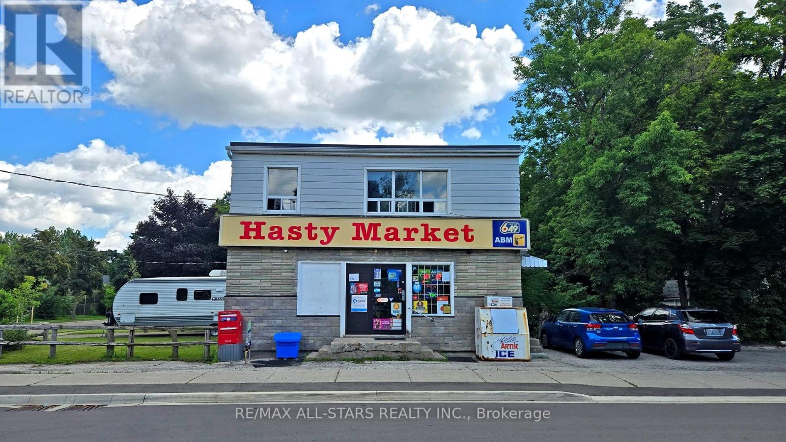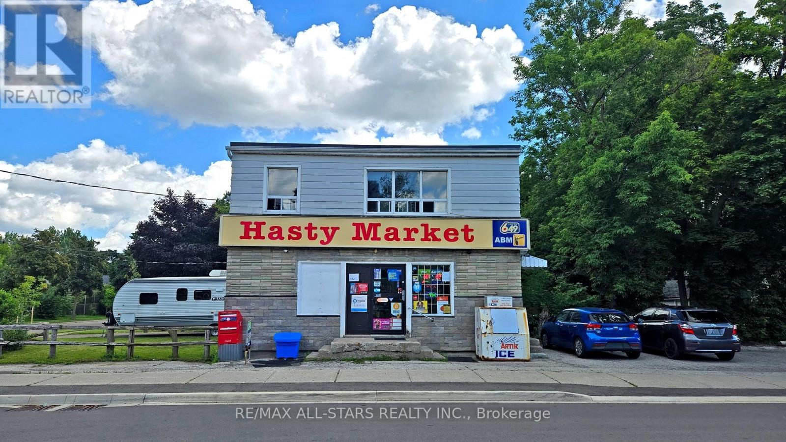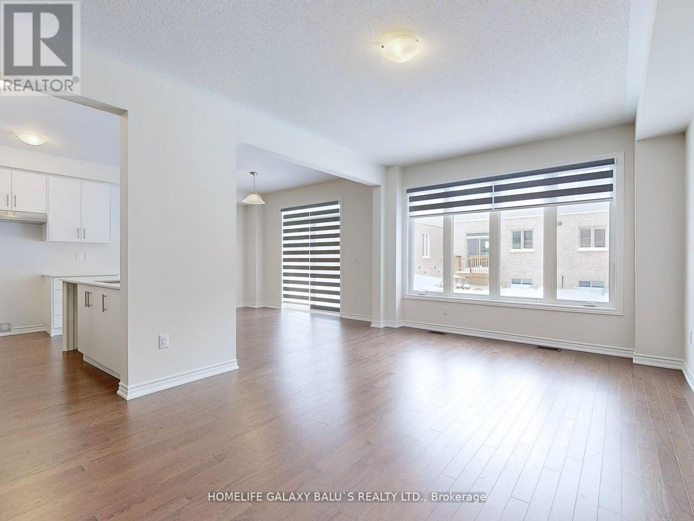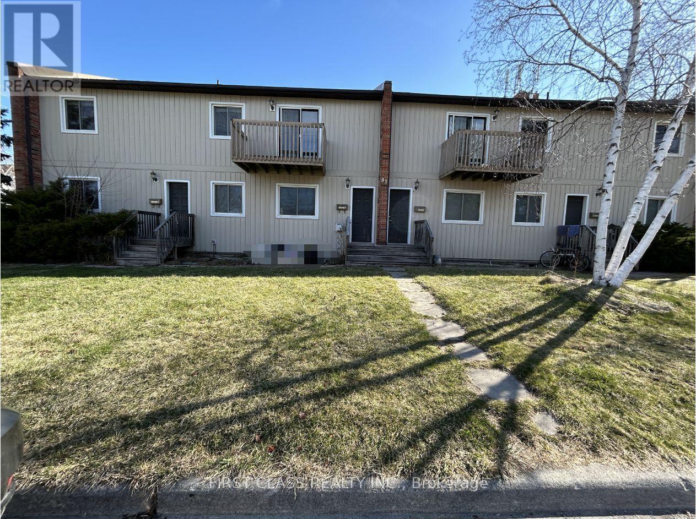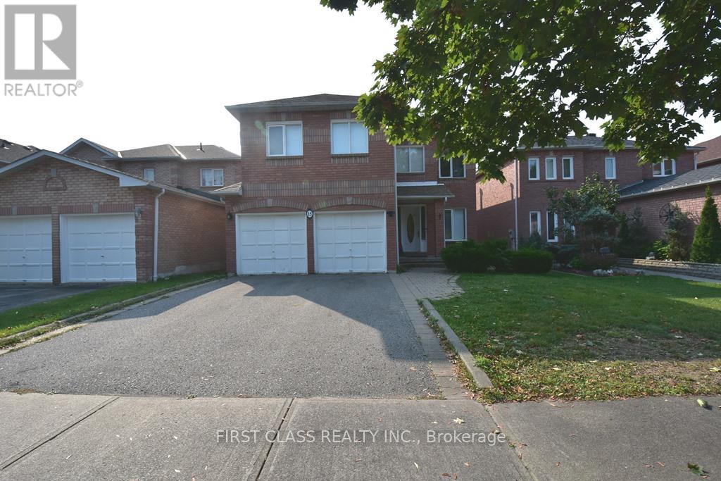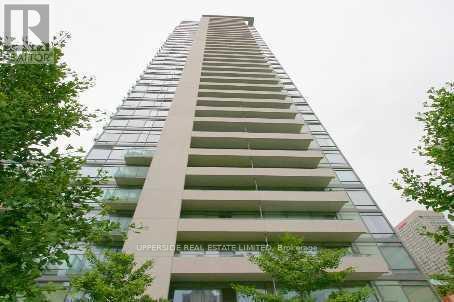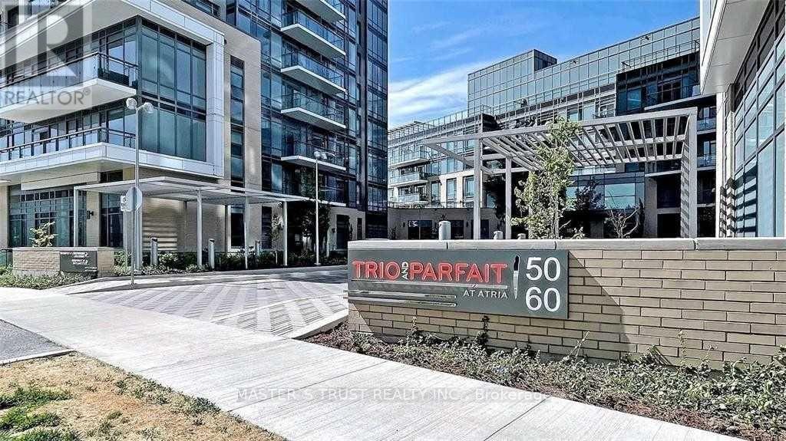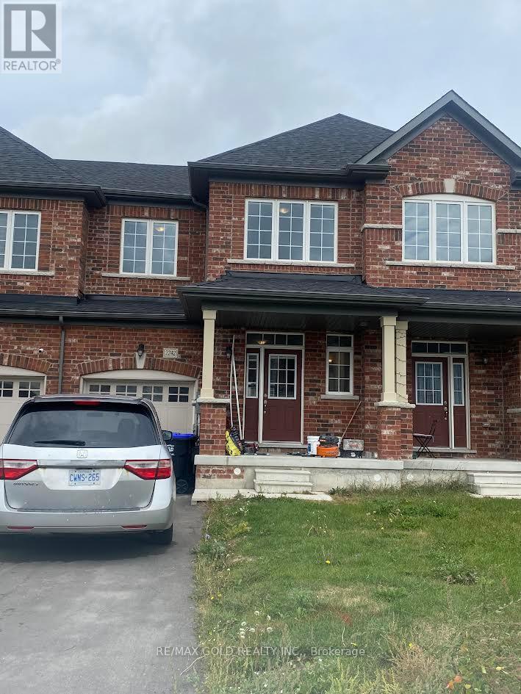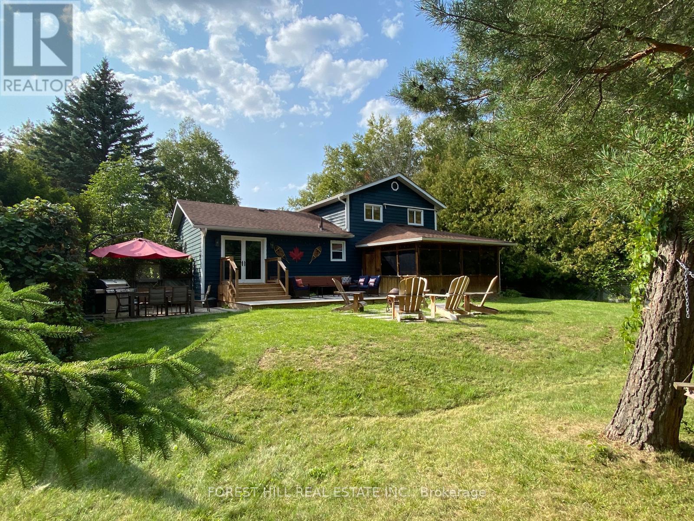Team Finora | Dan Kate and Jodie Finora | Niagara's Top Realtors | ReMax Niagara Realty Ltd.
Listings
Upper - 106 Aspen Hills Road
Brampton, Ontario
Stunning 1,906 Sq. Ft. Townhouse on the Brampton/Mississauga BorderThis spacious home offers 3 well-appointed bedrooms and a functional layout designed for comfortable living. Features include hardwood flooring, a generous family room, and exceptional privacy with no neighbours behind. The property boasts 3 balconies, a bright open-concept kitchen with a centre island, stainless steel appliances, and abundant natural light throughout. Upper three floors available only. (id:61215)
35 Kinsey Street
St. Catharines, Ontario
Discover the perfect blend of style, space, and convenience in this move-in ready bungalow, nestled in the highly sought-after Western Hill/Glenridge neighbourhoods. Whether you're upsizing, starting fresh, or looking for an ideal place to entertain, this home truly checks all the boxes.Boasting exceptional curb appeal with a charming front deck and a striking Red Maple tree, this move-in-ready home is just minutes from HWY 406, Brock University, the Pen Centre, Downtown St. Catharines, and the QEW offering unmatched convenience for commuters and families alike. Step inside to an inviting open-concept layout designed for modern living. The main level features three spacious bedrooms, a sleek 4-piece bathroom, and a bright, contemporary kitchen. Just a few steps down, the cozy living and dining areas lead to a versatile bonus room ideal as a home office, gym, or potential fifth bedroom with views of the backyard oasis.The fully finished basement expands your living space with a large fourth bedroom, a stylish 3-piece bath with a spa-like XL shower, and a warm, welcoming rec room perfect for movie nights or family hangouts. Outside, enjoy your own private retreat! A freshly poured 11 x 20 concrete patio and new walkway surround a meticulously maintained 16 x 32 in-ground pool. With a full perimeter privacy fence and a gas BBQ hookup, summer entertaining is effortless & enjoyable. A double driveway offers ample parking, while thoughtful upgrades throughout the home ensure modern comfort and long-term value. This isn't your average bungalow, it's the lifestyle upgrade you've been waiting for. Come and experience all the charm this exceptional home has to offer! Offers welcome anytime. (id:61215)
181 Hodgkins Avenue
Thorold, Ontario
Welcome to 181 Hodgkins Ave, a nearly new 2-storey home offering style, comfort, and future potential. With 3 bedrooms, 2.5 baths, and a convenient bedroom-level laundry room, this home is designed with todays family in mind.The main floor features hardwood flooring throughout, a modern kitchen with quartz countertops, quality cabinetry, and hardware, plus open concept living and dining areas filled with natural light. Upstairs, the spacious primary suite offers a walk-in closet + ensuite designed with a double sink vanity and sleek features while two additional bedrooms provide flexibility for family, guests, or office space.The unfinished basement with rough-in for a bathroom and a separate exterior entrance presents exciting potential for an in-law suite or custom recreation area.Set in a family-friendly Thorold neighbourhood, youll enjoy quick access to parks, schools, shopping, Brock University, and Highway 406 combining community living with city convenience.Additional highlights include an owned tankless hot water on-demand system and energy-efficient construction. Move-in ready with room to grow - dont miss this beautiful home. (id:61215)
88 Elliott Street
Brampton, Ontario
For Sale - 88 Elliott Street, BramptonCorner Free-Standing Mixed-Use Building | Commercial + Residential Income OpportunityAn excellent opportunity to own a well-maintained, corner free-standing mixed-use property in the heart of downtown Brampton. Offering both stable income and long-term redevelopment potential, this property is ideal for investors or owner-operators seeking a versatile asset in a growing urban corridor.Property HighlightsGround Floor: Long-established convenience store of approximately 1,000 sq. ft., serving the neighbourhood for many years with consistent income.Second Floor: Spacious two-bedroom residential apartment (approx. 1,000 sq. ft.), ideal for owner occupancy or additional rental income.Total Area: Over 2,000 sq. ft. across two levels, situated on a lot of approximately 3,900 sq. ft.Parking: On-site parking for 6-8 vehicles with easy access from the corner frontage.Location: Prime downtown Brampton setting, steps to Brampton GO Station, Algoma University, schools, parks, and local amenities.Exposure: Prominent corner with excellent visibility, steady pedestrian flow, and vehicular traffic supporting both commercial and residential uses.Zoning & Future PotentialZoned commercial, the property offers flexibility for a range of permitted uses and future redevelopment potential as a low-rise mixed-use site (subject to municipal approvals). (id:61215)
88 Elliott Street
Brampton, Ontario
For Sale - 88 Elliott Street, BramptonCorner Free-Standing Mixed-Use Building | Commercial + Residential Income OpportunityAn excellent opportunity to own a well-maintained, corner free-standing mixed-use property in the heart of downtown Brampton. Offering both stable income and long-term redevelopment potential, this property is ideal for investors or owner-operators seeking a versatile asset in a growing urban corridor.Property HighlightsGround Floor: Long-established convenience store of approximately 1,000 sq. ft., serving the neighbourhood for many years with consistent income.Second Floor: Spacious two-bedroom residential apartment (approx. 1,000 sq. ft.), ideal for owner occupancy or additional rental income.Total Area: Over 2,000 sq. ft. across two levels, situated on a lot of approximately 3,900 sq. ft.Parking: On-site parking for 6-8 vehicles with easy access from the corner frontage.Location: Prime downtown Brampton setting, steps to Brampton GO Station, Algoma University, schools, parks, and local amenities.Exposure: Prominent corner with excellent visibility, steady pedestrian flow, and vehicular traffic supporting both commercial and residential uses.Zoning & Future PotentialZoned commercial, the property offers flexibility for a range of permitted uses and future redevelopment potential as a low-rise mixed-use site (subject to municipal approvals). (id:61215)
74 Gemini Drive
Barrie, Ontario
Bright & Spacious beautiful detached This house features open concept living area, Great kitchen with high-end stainless steel appliances. The Generously Sized Primary Bed Complete W/ A 5-Piece En-suite & His/her Walk-In Closets & 3 other great size bedrooms . Second floor laundry makes this a perfect addition to complete the second floor. This Home's Location Is Highly Desirable With Quick Access To Hwy 400, Go Station, Schools, Parks & Lake Simcoe. Walmart, Rona, Costco, Park Place Shopping Centre Is Just A Stone's Throw Away, Offering A Wide Array Of Amenities & Services, shopping & dinning options. It is within 20 mins distance to Snow Valley, Harbour & many walking trails, beaches are just an addition to endless options for outdoor activities! Close to Georgian College + RVH Hospital.Extras: All Stainless Steel Appliances, Washer Dryer, CAC, All Window Covering. (id:61215)
D - 85 William Street
Mississauga, Ontario
Don't miss this incredible opportunity to live in one of Mississauga's most sought-after neighborhoods! This charming home offers a functional layout with one main floor plus a finished basement and a private backyard. Bright and welcoming throughout, it features two spacious bedrooms and a brand-new, modern washroom. The open-concept design includes a generous great room with a cozy gas fireplace, a sleek galley-style kitchen, and a walk-out to your own private deck-perfect for relaxing or entertaining. The basement provides 2 bedrooms and a convenient laundry area. Perfectly situated within walking distance to the lively Village of Streetsville, where you'll find boutique shops, great restaurants, and easy access to public transit. (id:61215)
Bsmt - 15 Carle Crescent
Ajax, Ontario
Beautiful 2 Bedroom Basement Apartment, Located In A Quiet Neighbourhood Crescent. Tenant Pays 35% of All Utilities or $2100 All UtilitiesIncluded. Internet Is Extra. Stone Countertop. Onsuite Laundry. Minutes To School, Park, Variety Store, & Bus Stop. (id:61215)
502 - 18 Yorkville Avenue
Toronto, Ontario
Bright 2-bed, 2- bath corner unit offers 910 sq ft of functional living space with a split bedroom floor plan, balcony, parking & locker. Floor-to-ceiling windows that fill the space with natural light. Thoughtfully designed layout with open-concept living and dining area, amazing for entertaining and everyday living. Steps to all that Yorkville has to offer: subway, luxury shops, top restaurants, the Four Seasons Hotel, and cultural landmarks very close by. 24-hour concierge, fitness room, party room, media room, rooftop terrace with BBQs, and visitor parking. (id:61215)
460 - 60 Ann O'reilly Road
Toronto, Ontario
Luxury Tridel Condo Atria Parfait. New Two Bedroom Plus Den, 9' Ceiling, Walk-Out To Balcony, Spacious Corner Unit Approx 1100Sqft In Prime North York! South Facing, 24 Hr. Concierge/Security, Fitness Studio, Yoga Studio, Exercise Pool, Theatre Room, Outdoor Terrace W/ Bbq's! Transit Is Just Outside The Building, Close To Major Highways 404 & 401, Don Mills Subway Stn , Mins To Fairview Mall, Ttc, Restaurants, Groceries. (id:61215)
2242 Grainger Loop
Innisfil, Ontario
Welcome to this bright and beautifully maintained 3-bedroom, 2.5-bath home nestled on a quiet street in Innisfil, just minutes from Hwy 400. Featuring this Freshly painted home with hardwood floors on the main level, modern stainless steel appliances, and large windows that fill the home with natural light, this property offers both style and function. The second floor includes three spacious bedrooms, an upper-level laundry, and a primary suite with a walk-in closet and a private ensuite. Enjoy walkout access to the backyard and close proximity to schools, parks, shopping, and essential amenities. A move-in-ready home in a prime family-friendly location! (id:61215)
216 Timmons Street
Blue Mountains, Ontario
Every so often, a true four-season gem comes to market-ready for the next lucky family to enjoy and make their own. Welcome to 216 Timmons Street, perfectly located just minutes from Georgian Bay, the slopes of several premier ski resorts, and the charming shops, cafes, and restaurants of greater Collingwood. This home is designed for recreation, entertaining, and relaxation in the heart of nature. Step into the beautifully renovated open-concept great room, where the McMillan kitchen-with its expansive central island-seamlessly connects the dining and family areas. French doors lead to a picturesque walk-out, extending the living space outdoors. Host unforgettable gatherings on the stone patio, relax on the spacious deck, roast marshmallows by the landscaped firepit, or unwind in the all-season sauna. Pets will love the fully fenced backyard, while family and friends can enjoy endless fun in the indoor games room. From here, step through what might bee the smoothest sliding door in Canada to the large, covered hot tub area-perfect in every season. With three spacious bedrooms and a versatile den, there's plenty of room for guests. The primary suite is a retreat of its own, featuring a spa-like ensuite with a steam shower, jet massage shower heads, and luxurious finishes. Practicality meets passion with a dedicated ski/mudroom and an impressive workshop complete with an industrial exhaust fan and a top-tier wall router-ideal for hobbyists or DIY enthusiasts. Beyond the home, Blue Mountain offers year-round adventure; sandy beaches, hiking and biking trails, fishing, skiing, snowmobiling, and endless outdoor activities for all ages. With its fantastic location, thoughtful design, and outstanding value, 216 Timmons Street is ready to be the next chapter in your family's story. (id:61215)

