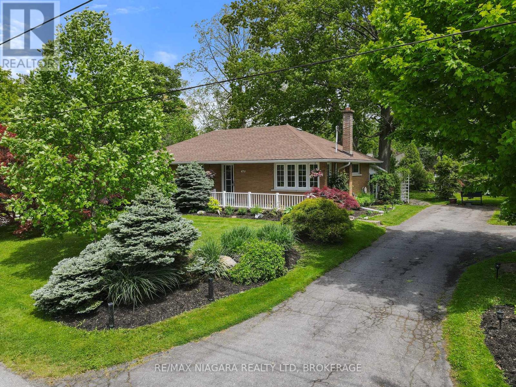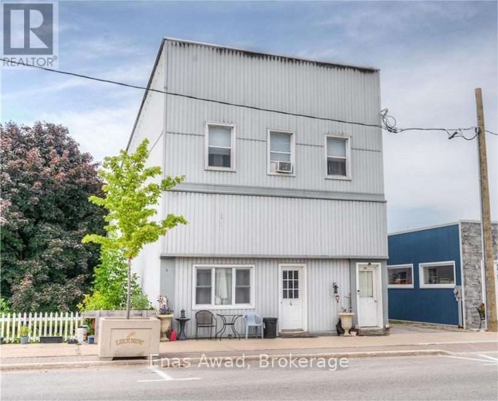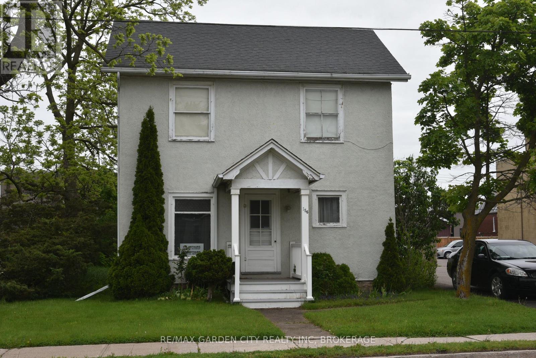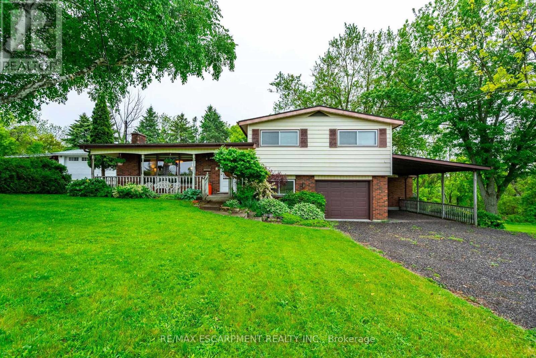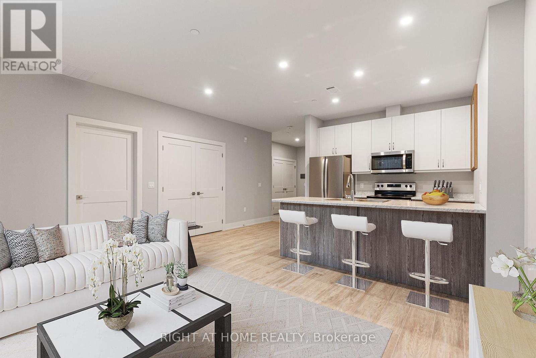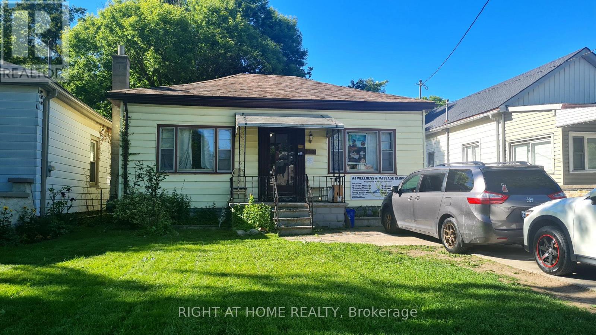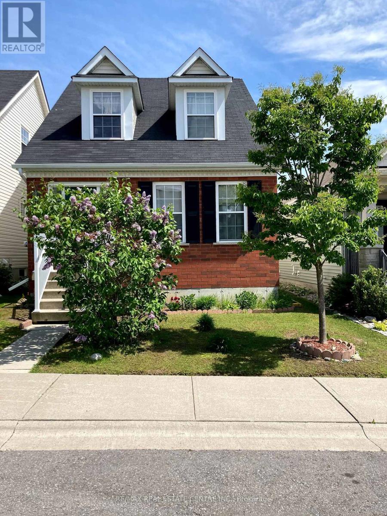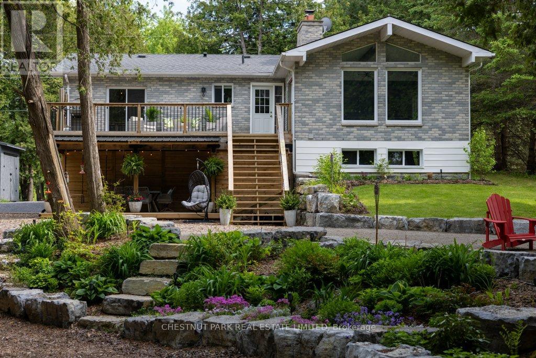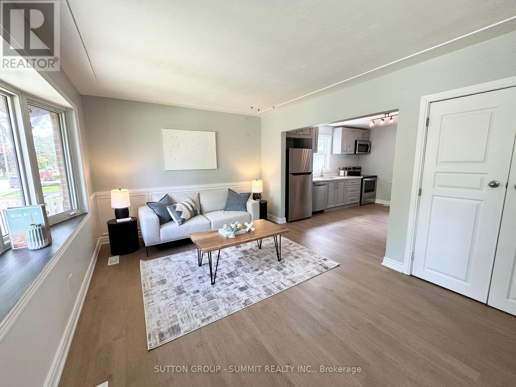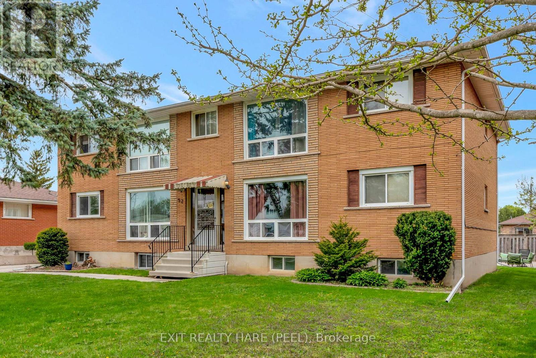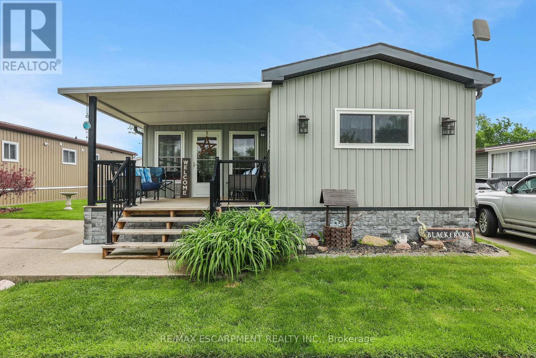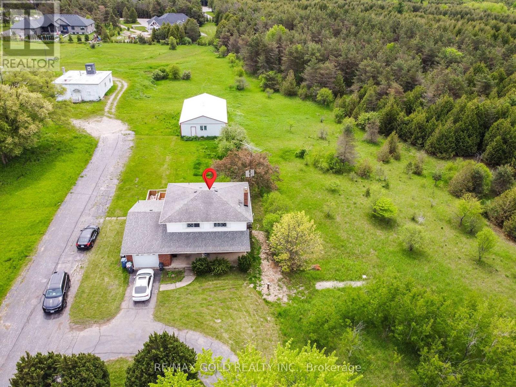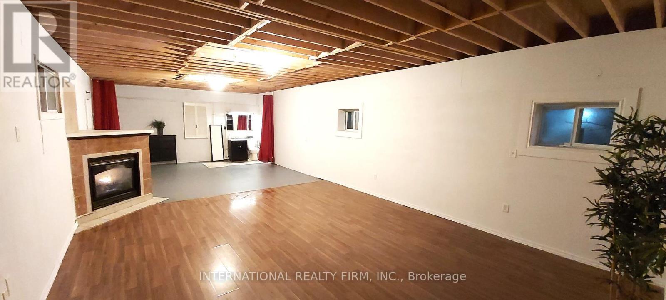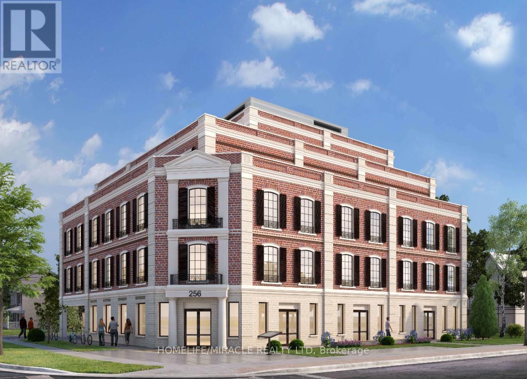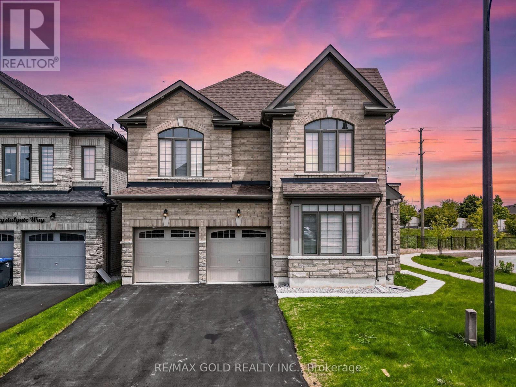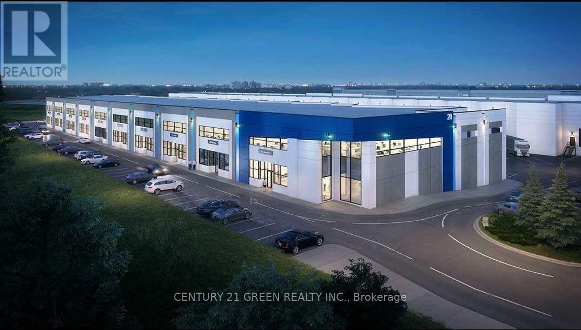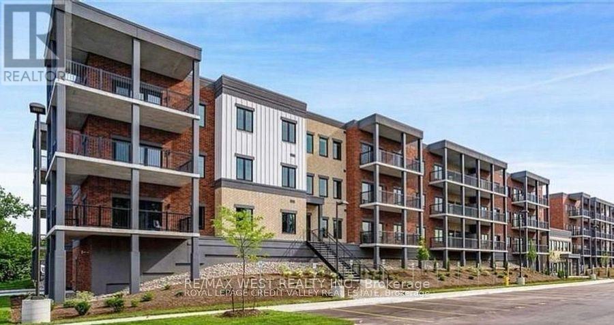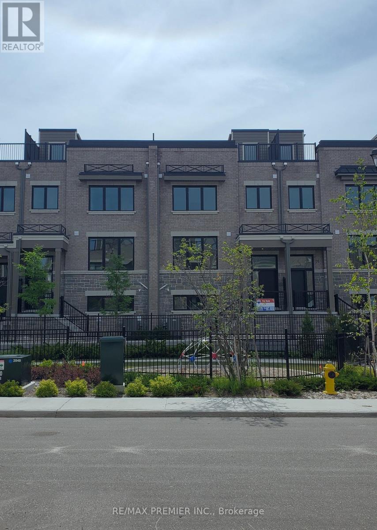Team Finora | Dan Kate and Jodie Finora | Niagara's Top Realtors | ReMax Niagara Realty Ltd.
Listings
4337 Erie Rd Road
Fort Erie, Ontario
WELCOME TO BAY BEACH! Need help with the mortgage payment? Huge income potential in Short Term Rental program.! One of the finest white sand beaches in all of Niagara. Outstanding Beach front opportunity. Here sits a Beachfront Paradise with NOT 1 BUT 2 year round homes. The Front home offers a MILLION DOLLAR VIEW of Lake Erie. Whether it's the Sunrise, Sunset or Stormy day you will be mesmerized by the beauty of this view. 24 foot Cathedral ceilings with floor to ceiling windows offer a full view of the lake from the open concept Kitchen, Dining and Family. Built in 1987 this home offers 5 bedrooms, 4 bathrooms. Brand new break wall just completed with Steel pilings 13 feet in to the ground backfilled with concrete. Large concrete deck for summer time entertaining. Garage with inside entrance and 9 ft. ceilings offers plenty of room for parking and beach toys. Walk out in the crystal clear water to your Moored boat and Sea-do's. In minutes you can enjoy a short ride to the local Bertie Boat Club for drinks and dinner. Take a spin on the Niagara River and visit the Buffalo water front restaurants. Join the Bay Beach Club or the Buffalo Canoe Club for further entertainment. The rear fully winterized 3 bedrooms, 2 bathrooms, lovely screened in porch, perfect for your guests or as a rental income. Opportunity to operate both homes as possible short term rental or Bed and Breakfast. Within walking distance to the quaint village of Crystal Beach with its unique shops, restaurants, and weekly summer time bands and food trucks. Pictures, virtual tour and video attached gives you a great peek at what this property offers. Book your private tour and seize this opportunity to enjoy true Beach Front living. (id:61215)
470 Glenwood Drive
Fort Erie, Ontario
Highly desirable Ridgeway location! Classic 3 + 1 Bedroom brick bungalow on a generous sized lot. Good size kitchen with ample cupboards, breakfast bar and ceramic floors. Hardwood throughout most of main level. Basement is finished with huge rec room, corner gas fireplace, guest room and Jack and Jill 3 piece bath. 3 Season sun room from main level features a jetted hot tub and overlooks a nicely landscaped backyard oasis with many low maintenance perennials, pond and garden shed with power. Ideal retirement home with In-law suite possibilities. (id:61215)
558 Campbell Street
Huron-Kinloss, Ontario
For Sale by Owner. Attention investors, a rare opportunity to buy a legal 4 plex in Lucknow under 500k!! 558 Campbell is fully tenanted and has 2 two bedroom units and 2 three bedroom units with separate hydro meters. Tenants pay their own heat and hydro, electric baseboard heating in all units. New IPO roof professionally installed in 2024. Unit 3 has been updated (2025) with fresh paint, flooring, interior doors, bathroom vanities, trim, and some new lighting and baseboard heaters. Parking at rear for 5 cars. Priced at a CAP rate of 6% fully rented. Income and expense report available to send on request, call today! (id:61215)
156 Division Street
Welland, Ontario
Unlock the potential of this downtown 1,750 sqft (approx.) two-storey property located on a 53' x 99' lot with Downtown Mixed Use Centre (DMC) zoning, one of the most flexible designations in Welland. With dual kitchens, 4 bedrooms, 2 baths, and two spacious living rooms, this property is ideal for investors, multi-generational families, or live-in landlords seeking rental income. Main floor features include a large front living room, full kitchen, formal dining room, 2 bedrooms (including one oversized primary), and a 2-piece bath. Upstairs, find a second living space complete with another kitchen, two additional bedrooms, a full 4-piece bathroom, and a bonus mudroom for added functionality. The property offers 4 surface parking spaces via rear right-of-way, municipal services, and a stone/block foundation. Located just steps from transit, shops, restaurants, schools, and places of worship Zoning permits a wide range of uses including residential, commercial, short-term rental, office, retail, service-based businesses, and more (DMC Zoning - City of Welland By-law 2017-117) Vacant possession available immediately, renovate, reconfigure, and rent or live in, This is your chance to own a versatile downtown property with endless upside potential. (id:61215)
6607 Ellis Road
Puslinch, Ontario
Nestled on a picturesque 0.7-acre lot surrounded by mature trees, this stunning A-frame home is a peaceful escape with the charm of a countryside lodge and the modern touches of a thoughtfully updated retreat. Located just minutes from Puslinch Lake, and a network of conservation trails, its a rare opportunity to enjoy the privacy of rural living with city convenience nearby. The home offers 6 bedrooms and 3 full bathrooms across three above grade levels, including the fully self-contained, 2-bedroom in-law suite on the main level perfect for extended family, guests or a young adult craving their own private space. A custom walnut-encased spiral staircase winds through the heart of the home, connecting each level with architectural flair. Upstairs, cathedral ceilings, wood-burning fireplace and exposed beams give the living areas warmth and character. The updated kitchen features Corian countertops, stainless steel appliances, and overlooks the backyard oasis. Step out onto the two-tiered composite deck with sleek glass panel railings to take in views of vegetable gardens, a horseshoe pit, firepit, gazebos and 2 sheds for additional storage. It is the perfect space for year round entertaining. The expansive detached garage includes a workshop, and driveway offers 8 additional parking spaces to accommodate all of your guests. The second-floor balcony and third-floor terrace offer quiet spaces to sip your morning coffee or wind down with a book. With its welcoming charm and storybook setting, this property captures that cozy, timeless feeling like it belongs in a Hallmark movie. (id:61215)
36 St Ola Road
Limerick, Ontario
Introducing St Ola Lake With A Seasonal Cottage. Located In Limerick, Ontario, St Ola Lake Is Known For Pleasure Crafts, Jet Skies, & Fishing Adventures! Your Summer Retreat Is Situated On An Acre Of Land With A 200+ Ft Shoreline. Entertain Your Family & Friends With An Impressive Custom Boat Dock & Gazebo! Extras: Lake Access Only, Pleasure Craft Included, Exclusive Use Boat House, All Furniture, Appliances, Tools & Equipment Included, Property Video Available! Property Is Being Sold In 'As Is' Condition With No Representations Or Warranties Made By The Seller. (id:61215)
1712 Vittoria Road
Norfolk, Ontario
Welcome to 1712 Vittoria Road, a beautiful three-bedroom, one-and-a-half-bathroom home with an amazing above-grade nanny suite. Perfectly equipped for a multi-generational family or an amazing rental opportunity. Sitting on 0.385 acres, this great home has a lush backyard with a sizable shed and backs onto the Vittoria Conservation Area, providing incredible privacy. The living room features a cozy wood-burning fireplace, framed by large windows that flood the space with natural light. Off the living room is a well-appointed dining area and kitchen with plenty of storage space. Sliding doors from the kitchen lead to your indoor oasis. Sit in your spacious sunroom, complete with a hot tub and a charming lounge area where you can take in the backyard views of the Conservation Area beyond the trees. On the second floor, there are three bedrooms and a four-piece bathroom. In the basement, you will find a large office area and a tastefully updated laundry room with access to the annex apartment off to the west side of the house. In the lower level of the house, youll enjoy the spacious family room complete with a two-piece bathroom. Enter the annex apartment using the separate entrance off the driveway or one of two entrances available from the main house. This lovely apartment has one large bedroom with a four-piece bathroom. There is a lovely oak kitchen, a bright and airy family room with a walkout to the backyard and a gas fireplace. This beautiful apartment also offers a large unfinished basement for storage and the option to finish it for additional living space. Located just minutes from Port Dover and Long Point on Lake Erie, this home offers easy access to sandy beaches, scenic spots and the best freshly caught perch dinners around. RSA. (id:61215)
107 - 18 Campus Trail
Huntsville, Ontario
Discover The Alexander at Campus Trail, where this first-floor condo shines with a spacious 1-bed plus den layout and 2 full baths across nearly 1000 sq ft. Modern luxury meets practical design, complete with high-end stainless steel kitchen appliances. Crafted with both style and practicality in mind, this modern sanctuary is kitted out with all the latest must-haves. You'll love the wide-open feel of the living, dining, and kitchen areas. Bask in the natural light from large windows, and step out to a serene patio. Embrace smart-home tech, keyless entry, and energy-efficient ICF construction. Charge your EV at your own spot prewired for a 240V plug, store gear in a heated locker, The Alexander doesn't skimp on amenities, with a social room perfect for hosting, and outdoor delights like a firepit lounge, a pickleball court and many nature trails. Located in Huntsville, you're amidst Muskoka's calm and town conveniences. Say goodbye to shoveling snow, and hello to your new lifestyle. You get the tranquility of Muskoka with the convenience of countless town amenities - all within easy reach, including a hospital for your peace of mind. So don't let this gem slip away - it's ready to be called your new home. (id:61215)
310 Grey Street
London East, Ontario
Welcome to this beautiful 3-bedroom, 2-bathroom detached bungalow. Ideal for the first time home buyer and investors. The main floor features laminate flooring, a bright living area, three spacious bedrooms, and a kitchen with a lovely view of the fully fenced backyard. The partially finished basement includes an additional bedroom and a dedicated laundry space ideal for future rental or extended family use. Conveniently located near Richard B. Harrison Park, downtown, shopping, city transit, and the hospital. (id:61215)
70 Greenaway Circle N
Port Hope, Ontario
Nice family home located in one of Port Hope MOST desirable neighbourhoods!! offer two spacacious bedrooms plus loft, 2 1/2 bathrooms, modern open concept, full basement, garage, second floor laundry area, cathedral ceilings, minutes to the hwy 401, lake, schools and shopping (id:61215)
634 Cedarstone Road
Stone Mills, Ontario
Welcome home to Cedarstone Road! A truly one-of-a-kind one-acre waterfront retreat nestled on Beaver Lake in Tamworth. This stunning property blends beautiful interior finishes with breathtaking outdoor living, offering a rare opportunity to own a meticulously upgraded home on a picturesque lakefront lot. Step into the brand-new chef's kitchen, featuring expansive quartz countertops, an eat-in peninsula, stainless steel appliances, tiled backsplash, under-cabinet lighting, and heated floors. The open-concept living and dining area is flooded w/natural light through a dramatic A-frame window and walks out to a spacious upper-level deck with BBQ and lounge space, ideal for entertaining or taking in the view. The main floor offers three well-appointed bedrooms, a four-piece bath w/heated floors, & a primary bedroom w/a walkout to the deck. Downstairs, the fully finished basement includes a generous family room with a bar, an additional bedroom, & a second full bathroom, along with a spacious gym area/flex space. Step outside to paradise with over $250,000 in professional landscaping, creating an outdoor oasis that has to be seen. A lower seating area along with a new lower concrete patio offers dedicated seating, storage, and is covered for all-weather use, while a manicured path lined w/armour stone leads you through lush gardens filled with berries, perennials, hedges, and more. At the waterfront, enjoy a private sandy lounge area, a large deck, and a dock-perfect for boating, catching a tan, or casting a line. There's even a custom waterfront shed with a mini fridge and storage for your gear. Whether you're looking for a turn-key waterfront home or a luxe cottage escape from the city, 634 Cedarstone Road is a rare gem that offers it all. Located just 2.5 hours from Toronto, 2 hours from Ottawa, and only 35 minutes from Kingston, this lakefront retreat offers peaceful seclusion without sacrificing accessibility. This property isn't just a home - it's a lifestyle. (id:61215)
26 Grandfield Street
Hamilton, Ontario
Exceptional Investment Opportunity in Sought-After Huntington. Welcome to this beautifully updated, all-brick legal duplex located in the desirable Huntington neighbourhood on Hamilton Mountain. This turn-key property features two spacious and self-contained units a 3-bedroom upper unit and a 2-bedroom lower unit each with its own kitchen, full bathroom, and in-suite laundry. The home boasts a separate entrance to the lower level, offering privacy and functionality for both units. The upper unit is currently vacant and has been freshly painted with new flooring, ready for immediate occupancy. The lower unit is tenanted by wonderful long-term tenants, providing steady rental income from day one. The large, fully fenced backyard offers plenty of space for outdoor entertaining, gardening, or relaxing with family and friends. Whether you're an investor looking for a solid income-generating property, or a homeowner interested in living in one unit while renting the other, this property is a rare find. Ideally located within walking distance to Huntington Park, schools, shopping & public transit, this duplex combines comfort, convenience, and financial potential (id:61215)
52 Hampton Street
Brantford, Ontario
Prime Investment Opportunity Well-Maintained Fourplex with RMR Zoning! Discover this excellent income generating property nestled on a quiet court in a desirable neighbourhood. This well-kept fourplex offers a fantastic mix of one 3-bedroom unit and three 2-bedroom units spread across two floors perfect for consistent rental income. Recent upgrades include updated electrical systems with separate meters and panels for each unit, and newer roof shingles for peace of mind. Additional features include rear parking, on-site coin-operated laundry, and individual storage lockers in the basement for tenant convenience. Whether you're a seasoned investor or just starting out, this property delivers strong cash flow and long-term stability with minimal operational demands. Don't miss this rare opportunity to add a solid asset to your portfolio! RMR Zoning also permits additional density opportunities. (id:61215)
150 - 3033 Townline Road
Fort Erie, Ontario
ADULT LIFESTYLE LIVING AWAITS ... 150-3033 Townline Road (150 Redwood Square) is a well-maintained bungalow nestled in the sought-after Black Creek Adult Lifestyle Community in Stevensville. This spacious 2 bedroom, 2 bath home offers over1300 sq ft of functional, one-level living with thoughtful updates and excellent privacy. Enjoy a warm and welcoming layout featuring a large front sunroom w/in-floor heating and patio door off the living room, a generous dining space, and a bright kitchen with centre island, open-style PANTRY, and additional pantry/storage. The sunroom connects to a COVERED FRONT PORCH - perfect for enjoying your morning coffee across with peaceful views of a field. The primary suite boasts double closets and a fully RENOd 3-pc ensuite (2022/2023). A second bedroom and full 4-pc bath provide space for guests or hobbies. The laundry/mudroom offers additional storage and walkout access to the private rear yard, where youll find a concrete patio, covered back deck, shed w/hydro, offering peaceful surroundings and added privacy. Recent UPDATES include all windows (except one)(2022/2023), updated appliances (2023), new dryer, siding, fascia, soffits, eves & outdoor lighting; decks, railings, stairs, concrete walkway & patio in front of shed (2022/2023), and five skirting access doors for easy maintenance. Monthly fees of $946.35 cover land lease & estimated taxes, making this a stress-free lifestyle choice. Enjoy an active, social community with access to a clubhouse, indoor/outdoor pools, sauna, shuffleboard, tennis/pickleball courts, fitness & wellness programs, and weekly social events. Quick access to the QEW completes the package. Carefree community living awaits! (id:61215)
769 Stone Road E
Guelph, Ontario
Good Future Potential. This rare five bedroom home with three auxiliary buildings is nestled on ashy of 4 acre property that features beautiful, mature towering trees and is the perfect location for those wanting a quiet, peaceful home oasis. Conveniently located minutes away from the 401,restaurants, the cinema and shopping, hiking trails, schools, entertainment etc. You can also enjoy this nightly view from your front covered porch, while enjoying a passing summer breeze. This main floor has bed room and 3 piece washroom. This property has everything you need and more, including more parking than you can count (20+ spaces), a 50 x 30 7-stall horse barn with tack room, a second, even larger 10-stall horse barn with tack room and second story hay storage, and a large 36 x 41auxiliary building making this the perfect property for you! (id:61215)
237 Marlborough Street
Brantford, Ontario
Attention investors! This well-maintained, income-producing property offers two self-contained units with separate entrances and ideal for generating passive income or expanding your portfolio. The main floor unit features a spacious 1-bedroom layout with a modern kitchen, and bright living spaces. The upper unit is a charming 1-bedroom suite, perfect for attracting quality tenants. The property sits on a deep lot with plenty of parking, detached garage and outdoor space with fully fenced yard a rare find in this central Brantford location. Conveniently situated close to downtown, schools, public transit, shopping, and both Wilfred Laurier and Conestoga College campuses, this property offers strong rental appeal and consistent demand. Whether youre an experienced investor or just getting started, 237 Marlborough St is a smart addition to any portfolio. (id:61215)
366 Cumberland Avenue
Hamilton, Ontario
Free standing light industrial building with 1200 sf of available interior space suitable for many commercial uses such as: warehouse, manufacturing, carpenter's shop, retail variety, place of worship, etc. Perfect For Starting A New Business Or Relocating From A Smaller Or More Expensive Area. The property has no basement and is on the ground level. The Large Lot Is 235 Ft Deep And 33 Ft Wide In The Back With Direct Driveway Access from Cumberland Ave. The property Is Well Situated Close To Downtown Hamilton. It backs onto the escarpment and is steps from Gage Park. Easy access to Red Hill Valley Parkway via Lawrence Rd. Note that The building is set back from the road behind a row of houses. This is the perfect location to run your new or existing business! Note that this space is just the front section (1200sf) of the property (total 3000sf) and that there is another tenant in the back section. Rent is +HST. Tenant to share utilities. (id:61215)
3341 Lakeshore Boulevard W
Toronto, Ontario
Turnkey Smoothie & Health-Focused Retail Store for Sale Prime Location Near Humber College. Seize the opportunity to own a vibrant and health-conscious retail smoothie store located on a high-traffic street in a thriving, youthful community. This business is perfectly positioned within walking distance of Humber College and surrounded by over 8 yoga and fitness studios, making it an ideal destination for health-focused students, professionals, and fitness enthusiasts. Key Highlights: Excellent Location: Busy pedestrian-friendly street with consistent foot traffic. Close proximity to multiple schools, fitness centers and Humber College campus. Modern Setup: Features a garage-style door that opens up in the summer, offering a trendy and inviting atmosphere that attracts passersby. Patio can also be placed upon permit from City. Fully Equipped: Includes a walk-in cooler, 2 chest freezers, 2 Door Cooler, Food Warmer, Conveyor Baker, Grills, Ice Maker, AC and all essential equipment to continue operations seamlessly. Flexible Use of Space: Permitted uses include smoothies, wraps, non-alcoholic beverages, coffee, bubble tea, salads, ice cream, energy bars, dessert, slushies, supplements, and health-related retail and merchandise products. Attractive Lease Terms: Current lease term runs until April 30, 2028, with a 5-year renewal option (5+5 lease).Very affordable Rent: 4098.10 Including HST and TMI Ownership Transition: Independently owned and operated. Willing to provide full training and support during transition. Open to rebranding, offering flexibility for a new owner to make it their own. This is a turnkey operation in an area with built-in demand for health and wellness offerings. Whether you're a first-time entrepreneur or an experienced operator looking to expand, this business offers a strong foundation with plenty of growth potential. Financial details and equipment list available upon request Kindly DONOT visit the store without confirming with Realtor (id:61215)
256 Main Street N
Brampton, Ontario
ATTENTION INVESTORS, DEVELOPERS & BUILDERS! RARE SHOVEL-READY OPPORTUNITY IN DOWNTOWN BRAMPTON! Exceptional opportunity in the heart of Downtown Brampton! Two consolidated lots totaling 102 ft x 122 ft with Site Plan Approval under the Brampton Downtown Permit System. Approved for approx. 2,000 sq ft of ground-floor commercial retail space. 24 Residential Units Approved Ideal for mixed-use development. Steps from the GO Station and the future TMU Medical School. Near the planned Hurontario LRT extension Major growth corridor. Surrounded by urban revitalization and infrastructure investment. A rare chance to develop in a high-demand, high-traffic area with strong future appreciation potential. Situated in a rapidly growing urban pocket with strong fundamentals and rising demand for mixed-use developments. Shovel-ready start building NOW!. Bonus: Potential to convert to a CMHC-insured loan, subject to eligibility offering attractive financing terms. Capitalize on Brampton's next wave (id:61215)
73 Eastman Drive N
Brampton, Ontario
Wow, This Is An Absolute Showstopper And A Must-See! Priced To Sell Immediately, This Stunning Less than a Year-Old Corner Lot, Fully Detached 4-Bedrooms With 4 Washrooms Home Still Falls Under The Tarion Warranty, Offering The Perfect Blend Of Luxury, Comfort, And Peace Of Mind! (((( Featuring 9' High Ceilings On Both The Main And Second Floors))))!! Featuring A Brick And Stone Upgraded Elevation, This Model Exudes Curb Appeal And Architectural Elegance!! This Beautiful Home Is Designed To Impress With Its Separate Living And Family Rooms, Providing Ample Space For Relaxation And Entertainment. The Family Room Features A Cozy Fireplace, Creating The Perfect Ambiance For Memorable Family Nights And Relaxing Evenings. The Gleaming Hardwood Floors Throughout The Main Floor Add Warmth And Sophistication, While The Hardwood Staircase With Wrought Iron Pickets Adds A Touch Of Elegance. The Heart Of This Home Is The Gourmet Kitchen, Complete With Granite Countertops, A Stylish Backsplash, And Premium Stainless Steel Appliances Truly A Chefs Dream! The Spacious Primary Suite Features A Large Walk-In Closet And A 6-Piece Spa-Like Ensuite, Offering A Tranquil Retreat At The End Of The Day. All Four Bedrooms Are Generously Sized And Connected To Washrooms, Ensuring Ultimate Convenience For The Entire Family. The Second-Floor Laundry Room Adds Day-To-Day Practicality!! The Basement Is Untouched And Ready For Creative Minds To Transform It Into The Space Of Their Dreams!! With Its Modern Design, Prime Corner Location, Tarion Coverage, And A Layout Ideal For Multi-Generational Living Or Future Income Potential, This Home Is Move-In Ready And Packed With Thoughtful Upgrades. Dont Miss Your Opportunity To Own This Gorgeous Property .Schedule Your Private Viewing Today! (id:61215)
20 - 10 Lightbeam Terrace
Brampton, Ontario
Brampton's most Strategically located Industrial Condo. Located Very Close to Hwy 401/407. Corner Of Steeles Ave & Heritage Rd with Steeles Exposure. 24 Ft Clear Ceiling Height, R15 Architectural Precast Construction,12'X14' Powered Drive in Door with A Concrete Drive in Ramp Recessed into The Unit. 2779 Sq. Ft. Unit is Finished with Modern 3 Offices at Ground Floor, Accessible Washroom, Kitchenette and additional 1000 Sq. Ft. mezzanine finished with 5 Offices, Board Room, Washroom & Kitchenette. Excellent Potential Rental income. Unit Facing Steeles with Industrial M4 Zoning Permits Variety of Uses Including Manufacturing, Processing, Wholesalers, Retail Etc. Close To Public Transit, Hwys, Rivermont Plaza. ***Do Not Miss this Excellent Opportunity!*** (id:61215)
14 - 3220 Dufferin Street
Toronto, Ontario
Prime functional space*suitable for retails/showroom/industrial warehouse and other uses*High ceiling*man door*Truck level*convenient shipping and receiving area*high traffic plaza anchored with a 5 storey office tower, Red Lobster, Shoeless Joe's, Cafe Demetre, Greek Restauraunt, Money Mart, Ups, Edible Arrangements, Wine Kitz, Pollard Windows, Dental, Hair Salon, Nail Salon, Dejardins Insurance and many other retailers*Established trade area surrounded with a mixed use of office, retail and industrial*Strategically located between 2 signalized intersections*Located south of Yorkdale mall in an active commercial district* Access to both pedestrian and vehicular traffic*Ingress and egress from 3 surrounding streets. (id:61215)
313 - 121 Mary Street
Clearview, Ontario
Welcome to The Brix, a newly built 704 sq. ft. boutique condo in the heart of charming Creemore! Features You'll Love: 9' Ceilings - Spacious & airy feel, Open-Concept Kitchen - Sleek quartz island & undermount sink, Bright Living Room - Walkout to a beautiful terrace, Premium Finishes - Modern design & high-end details. Prime Location for Outdoor Enthusiasts! Enjoy golf courses, nature trails, parks, skiing resorts, and pristine beaches just minutes away. Building Amenities: Fully equipped gym, Stylish party room, Parking & locker included. Experience luxury, comfort, and nature in one perfect package. Don't miss this rare opportunity! (id:61215)
20 Julia Circle
Wasaga Beach, Ontario
This Stunning Brand New, Beachside Waterfront Retreat Townhome offers 2000 + sqft of primary living space. Experience a Lifetime of Relaxation in this Custom Finished Townhome with A Rare-Ground to Private 700 Sqft Rooftop Terrace Elevator Where you can Cozy Up To Enjoy the Sun-Swept Views and Stunning Sunsets of Georgian Bay. Take in the Water Front Views or Stroll the Longest Fresh Water Beach in The World. All Just Steps to Your Front Door. Custom Finishes Complete your Home with a Spacious Chef Style Kitchen Equipped with Premium Stainless Steel Kitchen Aid Appliances, Custom-Extra Tall Kitchen Cabinets, Quartz Counter with Undermounted Sink, Subway tile Back Splash and Walk Out To Balcony with BBQ Gas Hook Up. Retreat to your Spa Finished Primary Ensuite with Deep Soaker Tub, Double Vanity Quartz Counter and Stand Up Shower. 9ft Ceilings Throughout with Smooth Finish Complete with Pot Lights Enhances the Custom Finishes. 6" Engineered Hardwood Throughout, Stained Oak Stairs Complete With Metal Pickets, 12X24 Porcelain Tiles Throughout all Bathrooms and Foyer. Custom Floor and Door Trim Detail with Extra Tall 8ft Interior Doors Complete the Grand Finish. Drive up to your Private, Built in Double Car Garage and Two Car Private Drive Complete with Garage Door Opener. This Home comes with A Full Seven Year Tarion Warranty to Help with Ease of Mind. A Living Lifestyle of Custom Finishes Awaits You. (id:61215)


