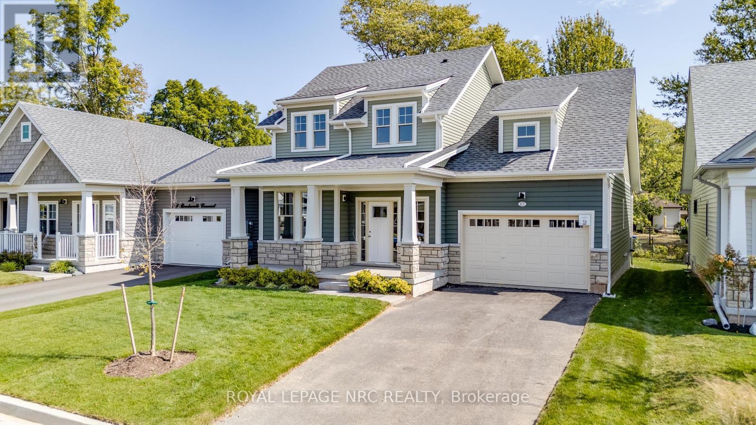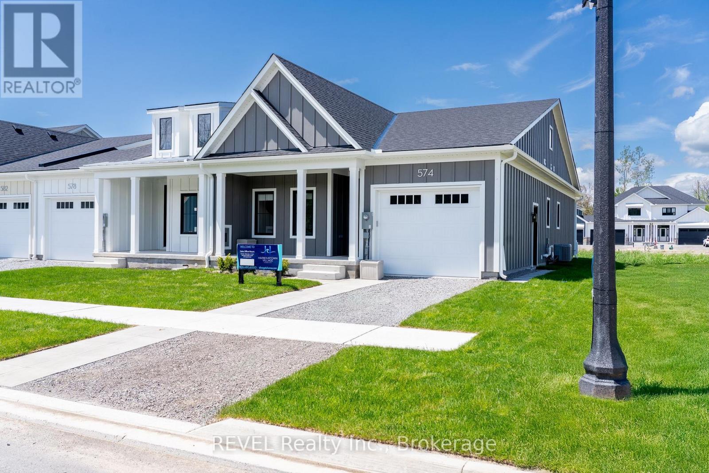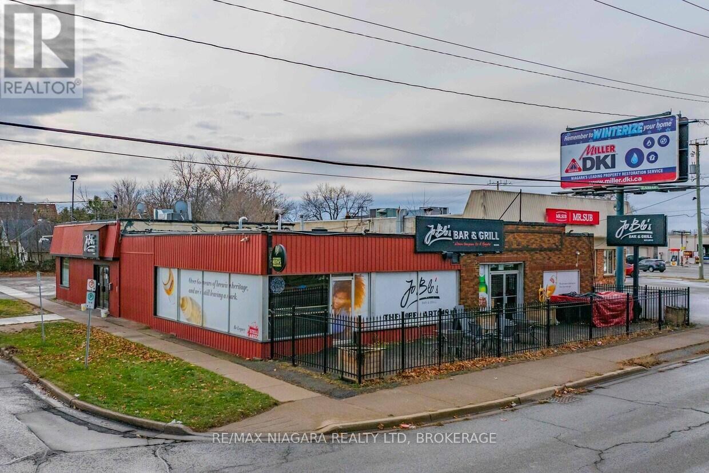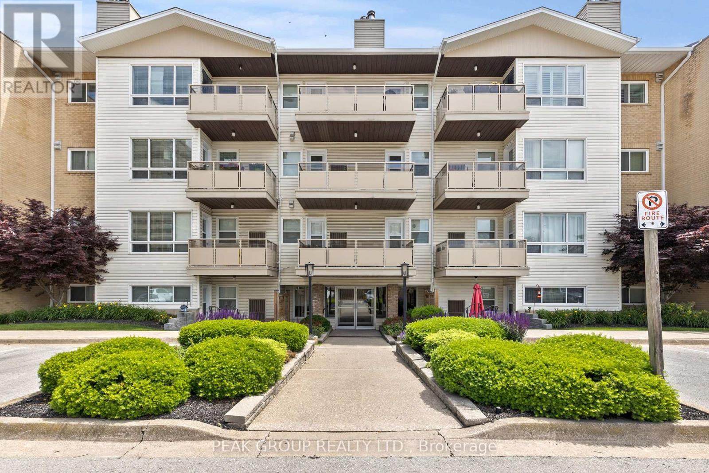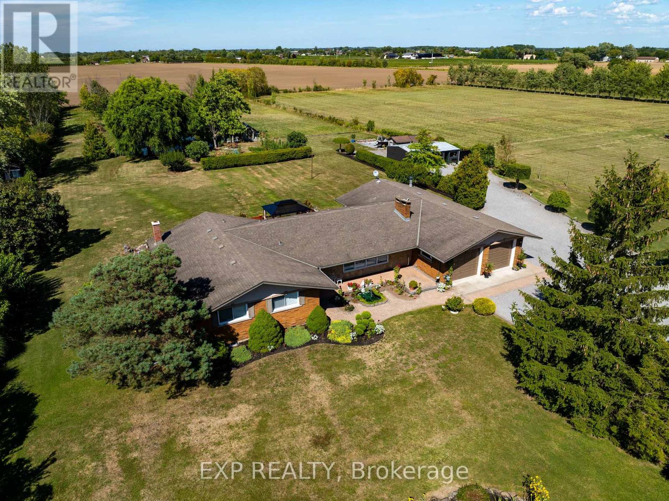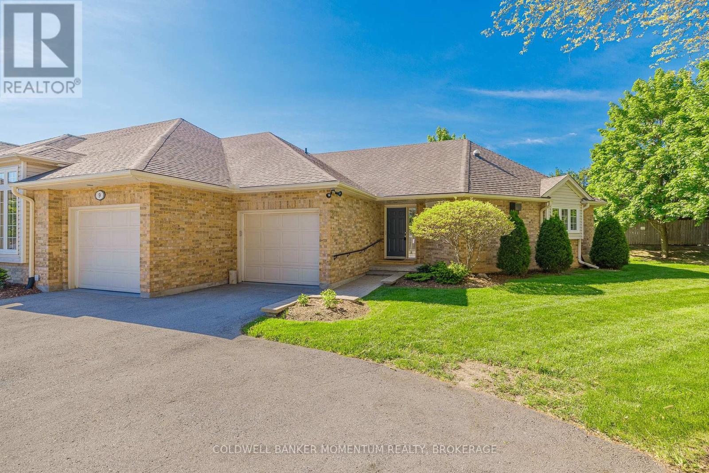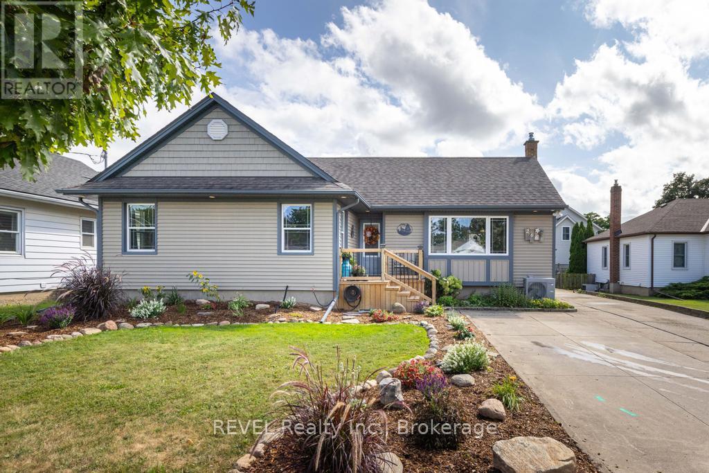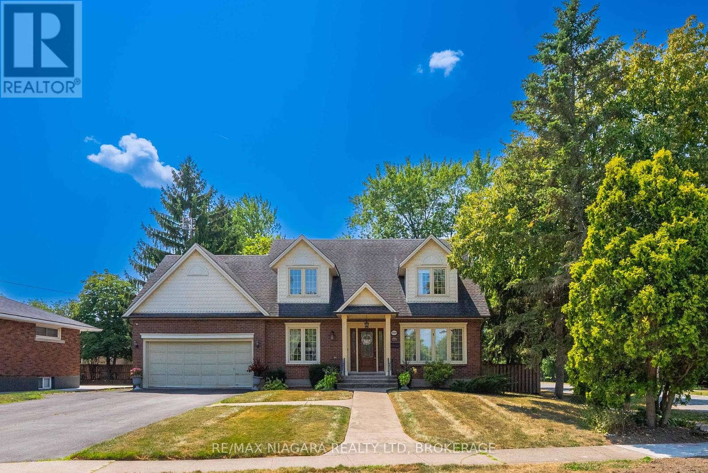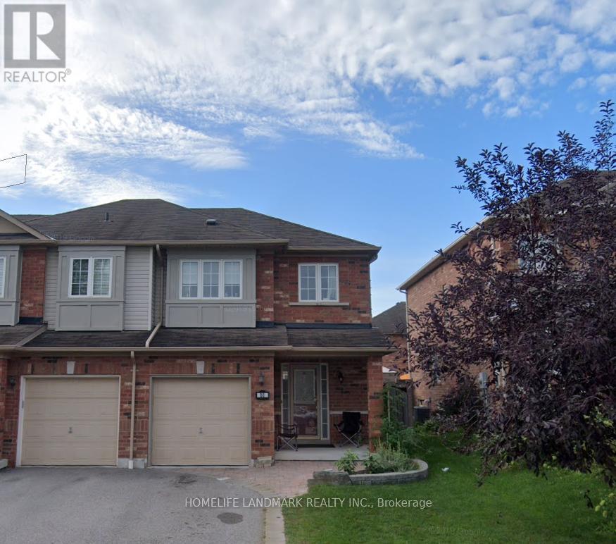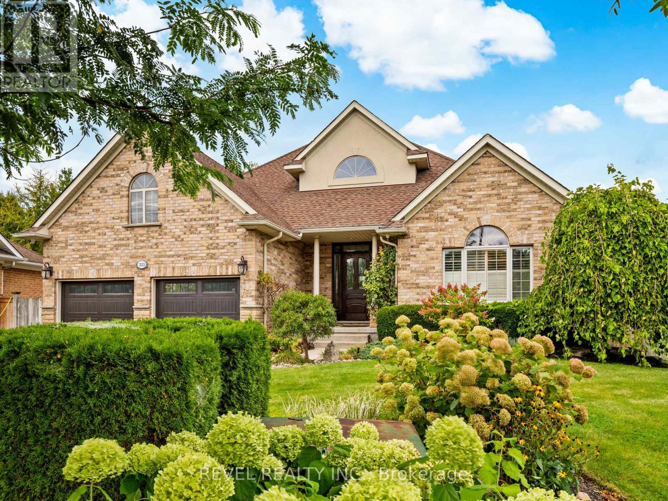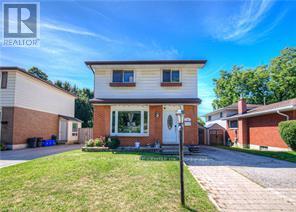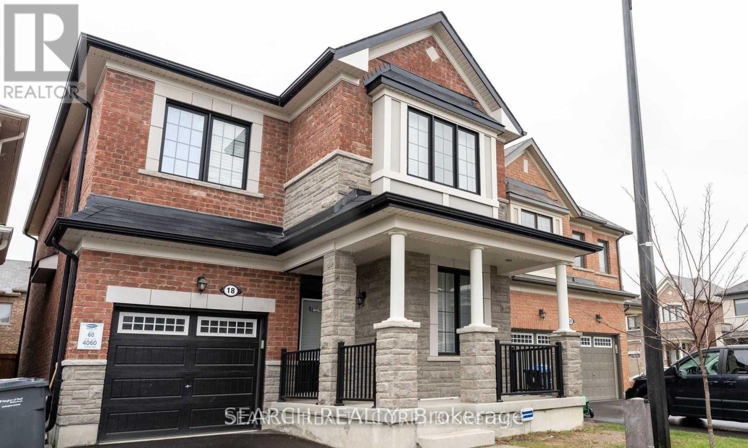Team Finora | Dan Kate and Jodie Finora | Niagara's Top Realtors | ReMax Niagara Realty Ltd.
Listings
63 Beachwalk Crescent
Fort Erie, Ontario
Amazing new model home under construction at the award winning Beachwalk community in Crystal Beach! The Beachside Bungaloft is 1924 sf 3 bedroom 2.5 bathroom and features a large open concept main floor living area with high vaulted ceilings AND now a full finished basement complete with a living room and extra bedroom! Main floor primary bedroom suite with premium ensuite bath and walk in closet. Located on a 44x100 lot, this home has over 90k in upgrades including an oak staircase, gas fireplace, transom windows for maximum light, custom tile shower, pot lights, and so much more! This model is well underway and available for a quicker close, but still time to make your own personal selections and be in for spring of 2026!! Luxury vinyl plank throughout the main floor living area, upgraded kitchens and bathrooms! Upstairs looks down to below where you'll find a large loft style living room along with another bedroom and full bath. Located amongst a new enclave of classic and cottage inspired homes by Marz Homes, an admired builder with over 50 years experience! You'll def. get the sense that you are moments away from an incredible sand beach, restaurants, shops and an awesome, small beachside town vibe! If you're searching for a lifestyle of going to the beach, riding your bike around, entertaining friends, being social and relaxed....Crystal Beach may very well be what it is you're looking for! Full basement is ready to be finished to create even more living space for your family. A lot of thought has been put into creating a colourful, charming and classic neighbourhood. There are no 2 houses the same side by side. One of 3 new models built and ready to go! Additionally we have a number of houses ranging from 1272 sf all the way up to 2500+ sf to be built. (Pictures for example only. Currently under construction) (id:61215)
70f Seneca Drive
Fort Erie, Ontario
A rare opportunity to own in Harbourtown Village, an upscale new construction community in Fort Erie by renowned local builder Silvergate Homes, proudly owned and operated for nearly 40 years. This thoughtfully planned neighbourhood offers a wide variety of unique, quality homes including 2-storey and bungalow detached single-family homes, as well as bungalow and 2-storey townhomes with numerous floor plans and square footages to suit every lifestyle and budget.This listing features a 1,401 sq ft model end unit townhouse with 2 bedrooms and 2 bathrooms, offering a spacious and functional layout ideal for comfortable living.Some homes are situated on premium lots backing onto a pond or wooded area, providing peaceful views and added privacy. Ideally located just minutes from the Peace Bridge and with quick access to the QEW, residents enjoy close proximity to all amenities including shopping, groceries, restaurants, Waverly Beach, and the Fort Erie Race Track. The Friendship Trail runs directly through the development, offering a scenic and active lifestyle for walking, running, biking, or dog walking. A nearby playground enhances the family-friendly atmosphere of this vibrant community.Harbourtown Village also offers a flexible deposit structure to make homeownership more accessible. See the brochure for a full list of features and available upgrades. Reach out today for details on all available home options and to secure your place in Harbourtown Village. (id:61215)
231 St. Paul Street W
St. Catharines, Ontario
Thriving Restaurant Business + Prime Commercial Building: Jo Blo's Bar & Grill A Turnkey Opportunity! Own a local favorite! Jo Blo's Bar & Grill is a well-established, fully operational restaurant and bar with a loyal customer base and strong year-over-year revenue. This is your chance to take over a turnkey business AND own the building it thrives in no lease, no landlord, just 100% ownership and control. Long-standing reputation in the community with fully equipped commercial kitchen and high-capacity bar and dining area, Property Features over 4,000 sq. ft. freestanding commercial building, prime street-front location corner location with high traffic and visibility, ample parking, and outdoor patio seating. Liquor licence for 140. Ideal for experienced restauranteurs looking to expand and entrepreneurs ready to step into a thriving business. (id:61215)
311 - 78 Roehampton Avenue
St. Catharines, Ontario
Welcome to this charming one-bedroom plus den condo, nestled in a warm and welcoming community. Conveniently located near shopping, places of worship, and all essential amenities, this home offers both comfort and practicality. Enjoy the convenience of in-suite laundry, the cozy ambiance of a wood-burning fireplace, and the comfort of air conditioning. Step out onto your private balcony to take in peaceful views of the skylight glowing at night and the serene sunrise each morning. (id:61215)
726 Line 7 Road
Niagara-On-The-Lake, Ontario
Welcome to 726 Line 7 Road a private 3-acre retreat in the heart of Niagara-on-the-Lakes wine country. Offering over 3,800 sq. ft. of finished living space, this spacious bungalow is designed for both everyday comfort and large-scale entertaining.The main floor boasts a bright primary suite with 2-piece ensuite, two additional bedrooms, a stylish 5-piece bath, formal dining room, living room, kitchen, mudroom, and cozy family room. A sun-filled solarium and expansive deck extend the living space outdoors, overlooking manicured gardens, lush lawns, and a serene fish pond.Two staircases lead to a fully finished lower level featuring a massive recreation room, den, workshop, and laundry. A detached garage/workshop and an oversized driveway with parking for 30+ vehicles make this property ideal for hosting gatherings of any size.Set in a beautiful and private location, youre minutes to award-winning wineries, championship golf, the Niagara Parkway, Canadas largest outdoor shopping centre, top schools, and quick highway access. This is the perfect blend of tranquility, convenience, and lifestyle.Make this exceptional property your forever home in Niagara-on-the-Lake. (id:61215)
9 - 1439 Niagara Stone Road
Niagara-On-The-Lake, Ontario
Welcome to Glen Brooke Estates, a quiet enclave of meticulously maintained centrally located bungalow townhomes. This desirable end unit offers 1360 SF of bright open plan living space. Enter the foyer and you are greeted by a unique kitchen with plenty of storage and prep space with all solid custom maple cabinets. There is an expansive living area with vaulted ceilings and gas fireplace. The living area has a walkout to the a large private deck and yard. The huge primary bedroom has walkout to the back yard and a gas fireplace with a walk-in closet and a private 4-piece ensuite. There is also a convenient 2-piece bathroom and laundry just off the kitchen. The large full two car garage with has direct access to the the living area. The lower level is unfinished and provides opportunity to add additional living space and all of your storage needs.. Great opportunity for those looking to downsize and simplify living while having access to all the amenities and what Niagara has to offer. (id:61215)
266 Linwell Road
St. Catharines, Ontario
Welcome to 266 Linwell Road, a warm and inviting 3 bedroom 2 bathroom bungalow located in the heart of North End St. Catharines. Step inside to find a welcoming open concept layout featuring a living room flooded with natural light as well as a large kitchen with plenty of storage and room for the whole family! On the main floor you will also find 3 nice sized bedrooms as well as a 4 piece bathroom. The lower level offers a large, open space finished with drywall and vinyl flooring, giving you the perfect blank canvas to create whatever suits your lifestyle best, whether that's a cozy family room, a home gym, playroom, or even a guest suite! The basement also features the second bathroom equipped with a jacuzzi tub and an oversized laundry room with plenty of storage space. Heading out to the spacious backyard you will notice a nice sized deck as well as a cozy covered gazebo area off the side of the garage with additional storage space above! Located conveniently close to schools, parks, shopping and highway access, this home is full of potential and ready for its next chapter! (id:61215)
7909 Sarah Street
Niagara Falls, Ontario
Welcome to this stunning, character-filled home located just steps from the scenic Chippawa Parkway and the Niagara River. This spacious residence is brimming with charm and offers the perfect blend of classic features and modern convenience. As you enter the main floor, you are greeted by beautiful hardwood floors throughout, leading you to a large living room with breathtaking views of the river. The formal dining room is elegant with French doors, perfect for family gatherings or entertaining guests. The open-concept eat-in kitchen overlooks a cozy sunken family room, complete with vaulted ceilings and a charming brick gas fireplace, creating a welcoming atmosphere. The main floor also features a 5th bedroom, currently being used as an office, and a convenient 2-piece bathroom. Upstairs, you'll find three generously sized bedrooms, a 4-piece bath, and a master suite that is truly a retreat. The master suite boasts a private parlour with a day bed, offering picturesque views of the Parkway and Niagara River. It also includes a large walk-in closet and a luxurious 4-piece bath, complete with a laundry chute for added convenience. The fully finished basement is a true bonus, with a separate entrance that provides excellent potential for an in-law suite. You'll find a cozy rec room, a billiards room with a bar, and two additional large storage rooms, along with a cold cellar. Outside, the property sits on a beautifully landscaped corner lot, featuring mature trees and a park-like backyard that provides a peaceful sanctuary. Entertain guests on the large deck or unwind in the hot tub, all while enjoying the serene surroundings. This remarkable home is located on one of Chippawas most sought-after streets, with a park just down the street and spectacular sunset views over the iconic Niagara Parkway. Close to schools, bus stops, shopping, restaurants and all other amenities, dont miss out on this true gem a unique opportunity to own a piece of paradise! (id:61215)
80 Presley Crescent
Whitby, Ontario
This Spacious End Unit Townhouse Is Located In Popular Williamsburg. Three spacious bedrooms with upgraded kitchen. Hardwood floor on main floor and laminate floor in all bedrooms. Walking Distance To Top Rated Schools & Parks. Close To Big Plaza, Shopping Center. The Finished Basement Give You More Living Space. (id:61215)
333 Milla Court
Waterloo, Ontario
Welcome to luxury living on one of Waterloos most desirable courts! This custom-built all-brick bungalow by Milla Homes offers 3,330 sq.ft. of refined living space, highlighted by vaulted ceilings, hickory-style hardwood, and premium finishes throughout. The main floor showcases a spacious primary suite with tray ceiling, walk-in closet, and a spa-inspired ensuite featuring a whirlpool tub and glass steam shower. A versatile second bedroom or office is paired with a stylish 3-piece bath. The chefs kitchen is a showpiece with granite counters, stainless steel appliances, and a distinctive circular island opening onto the great room with a double-sided fireplace and formal dining area. The bright walk-out basement provides exceptional flexibility, ideal for an in-law suite or independent space for older children. Recently updated with new flooring, it features large windows, a kitchenette and bar with fridge, sink, and stove hookup, gas fireplace, two bedrooms, and a full bath. One bedroom is designed as a second primary suite, complete with walk-in closet and ensuite access, creating a perfect private retreat. Step outside to your secluded backyard oasis, offering professional landscaping, a large deck, in-ground pool with rock waterfall, hot tub, cabana bar, stone pathways, and full fencing for privacy. All this, just minutes to top schools, Molly Bean Playground, shopping, trails, and everyday amenities (id:61215)
164 Green Valley Drive
Kitchener, Ontario
Beautiful family home nestled in a well-established neighborhood, just steps from bus stops, grocery stores, schools, parks, and with easy access to highways. Close to shopping, restaurants, and countless amenities. A short 4-minute drive or convenient 12-minute bus ride to Conestoga College Doon Campus. This charming 2-storey home offers 4 bedrooms, including a main floor bedroom and full bathroom. A spacious den/office provides the flexibility to be converted into an additional bedroom. The second floor features a spacious master bedroom with an oversized Jack-and-Jill washroom, along with two additional bedrooms. The basement offers a finished area and has potential for an in-law suite. The driveway accommodates up to 4 vehicles, and the large fully fenced backyard features landscaping, a storage shed, and a cozy back porch. An addition was completed in 2000, with numerous updates including: Kitchen & Basement Recreation Room (2021), Laminate Flooring (2022), Furnace (2021), Air Conditioner (2021), and Roof (2012). Perfect for multi-generational living or investors, this property offers separate dwelling potential with dual entrances. (id:61215)
Bsmt - 18 Divers Road N
Brampton, Ontario
Discover urban comfort and style in our 2-bedroom and 2-bathroom basement haven. With modern amenities, public transportation access just few mins away, and a serene ambiance...your stay here promises both relaxation and adventure. Whether you're exploring the city's delights or seeking a peaceful hideaway for you and your family, this basement oasis offers the best of both worlds. Apply now for an unforgettable stay that blends city excitement with cozy tranquility. A+ Tenants only (id:61215)

