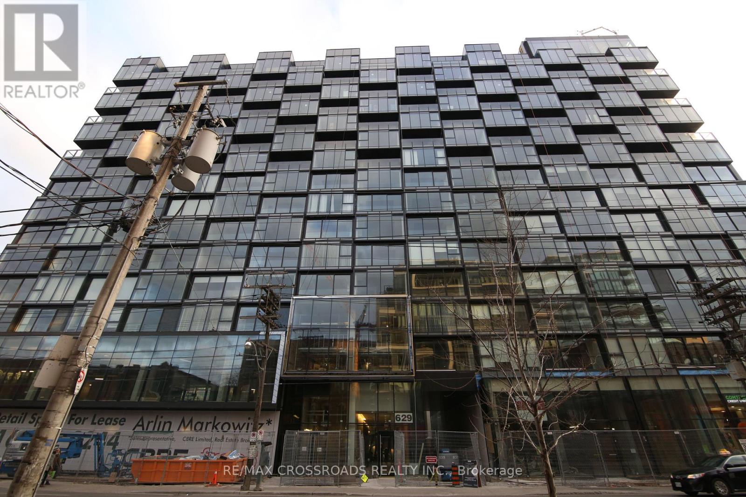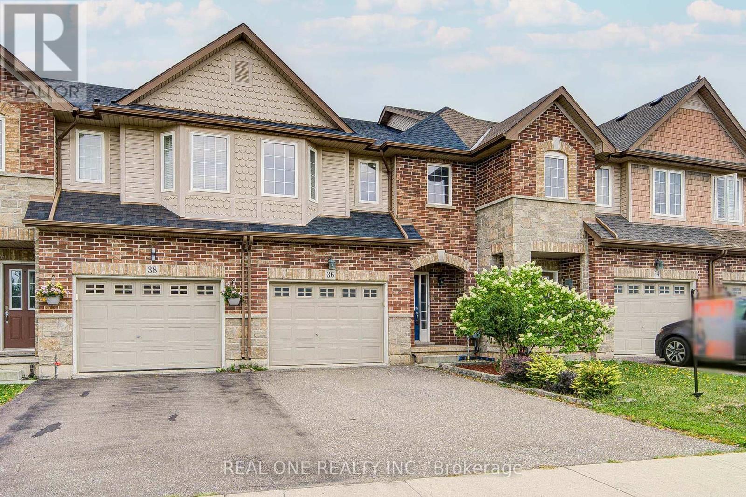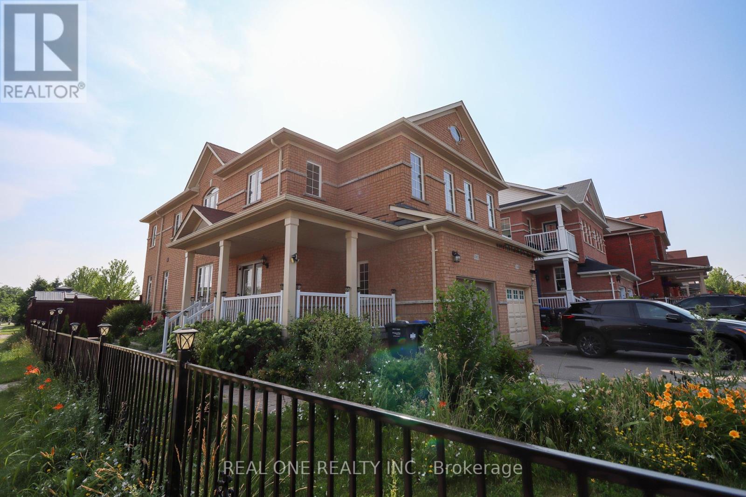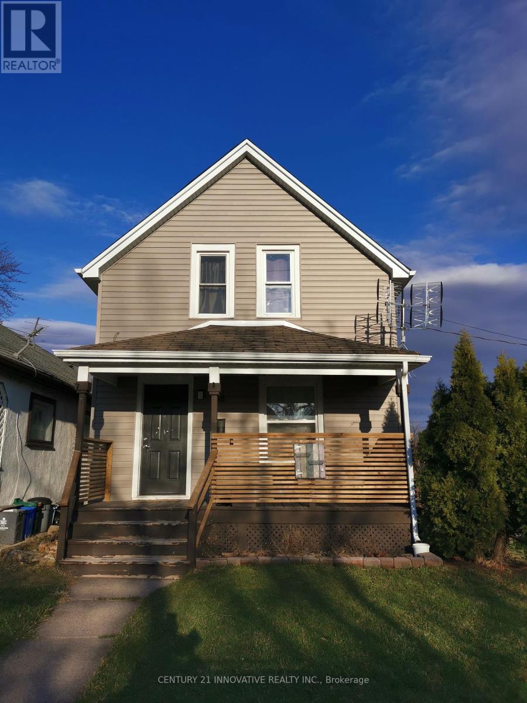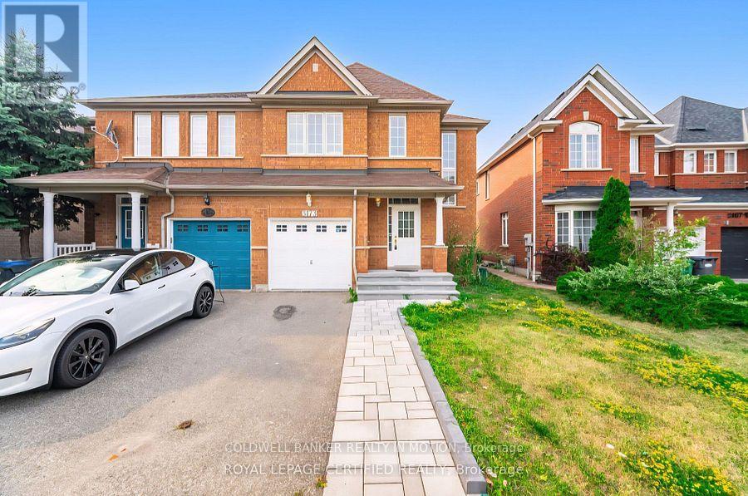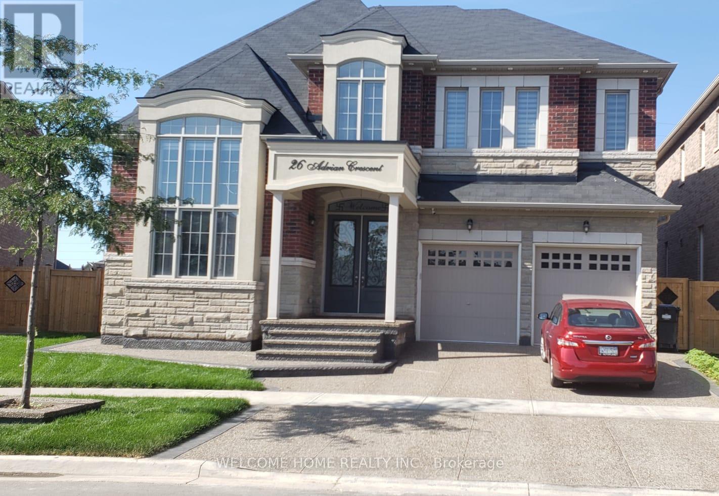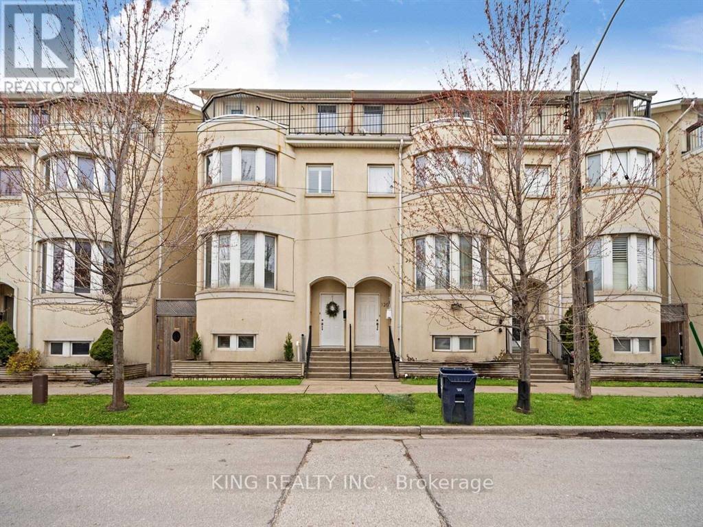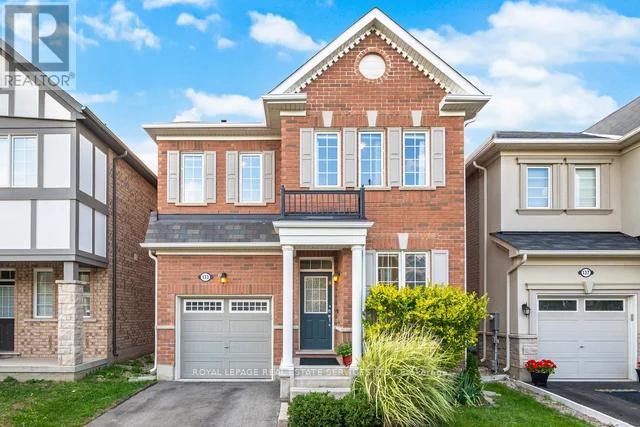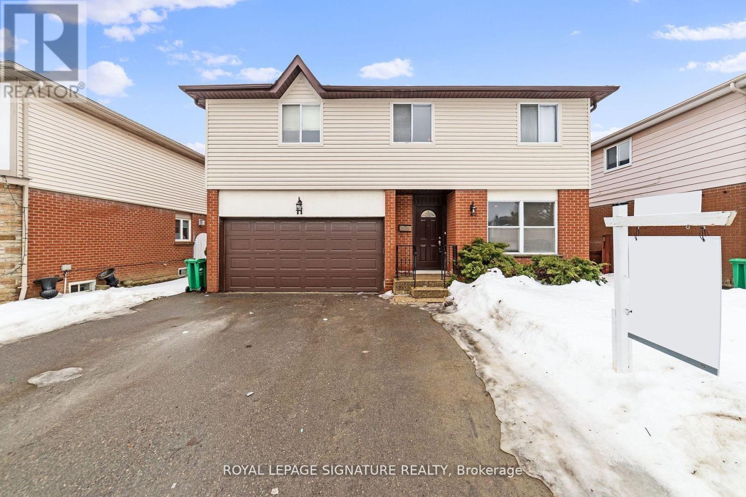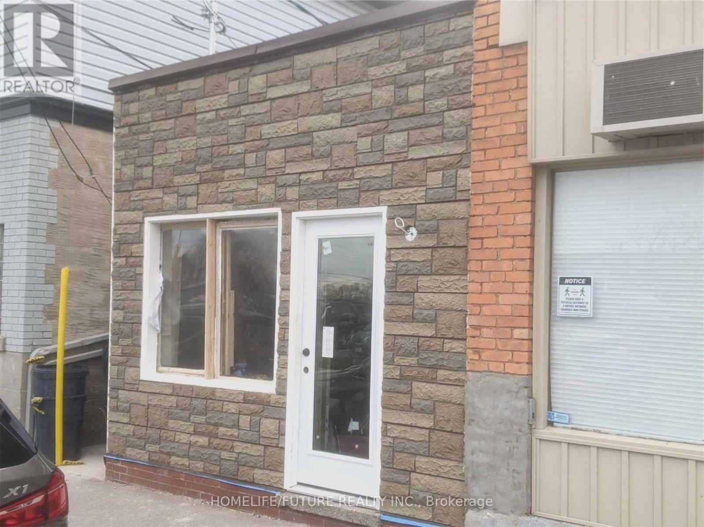Team Finora | Dan Kate and Jodie Finora | Niagara's Top Realtors | ReMax Niagara Realty Ltd.
Listings
720 - 629 King Street W
Toronto, Ontario
Welcome to Thomson Residences in the lovely and trendy King West community located steps to TTC, Restaurants, lounges, bars, groceries, and much more. This lovely unit has floor to ceiling windows with a large juliet balcony, the kitchen has built in appliances and a lovely open concept style. 24 hours concierge security, fitness centre, party room, and more (id:61215)
36 Palacebeach Trail
Hamilton, Ontario
Welcome Open-concept Freehold Townhome Nestled On a Quiet, Family-friendly Street In Sought-after Stoney Creek. Approx 1,500 Sqft, 3 Bed Rooms + 3 Washrooms With New Roof(2025), New Hardwood Floor(2025), New Throughout Painting(2025), Upgraded Kitchen, S/S Appliances, Fridge, Stove, B/I Microwave Oven, Dishwasher, Central Vacuum, 2nd Floor Laundry. Spacious Master Bedroom, Huge W/I Closet, En Suite Bathroom. Located Just 2 Min Drive From Highway QEW Near Lake And All Amenities (Shopping Centre, Banks) (id:61215)
4302 Trail Blazer Way
Mississauga, Ontario
Stunning Spacious Semi Detached in High Demand Area, Back To Park. This Gorgoues House has been Renovated Top To Bottom Inside And Out! Extensive Landscaping Front, Side And Backyard, Beautiful Gazebo, Nice Stone Patio, Practical Garden Shed, Lovely Use of Wrought Style Fencing. Open Concept Design On Main Floor, Upgraded Laminate Floors Throughout, Gourmet Kitchen, Stainless Steel Appliances, Loads of Natural Light, Second Floor 3 Sun Splashed Bedrooms Plus A Media/Ent (Can Convert To 4th Bedroom), Primary With A Spa Like 5 PC Ensuite, Fully Updated, Enjoy Soaking in the Stand Along Tub, W/I Closet, 2nd & 3rd Bedrooms Come With Built In Closets, Laminate Flooring And Upgraded Light Fixtures. Basement Has Been Professionally Finished, Open Concept "L" Shaped Recreation Room, Practical 3 PC Bathroom, Separate Laundry Room, Spacious Cold Room. Steps To Schools, Park, Grocery Shopping, Close To Square One And Hwy. (id:61215)
68 Duncan Street
Welland, Ontario
Only 3 Mins From The Highway, This 3 Bed, 2 Bath, 2-Storey Home Is Near Schools, Parks & Shopping! Main Floor Features Open Concept Living With 2 Piece Bath & Laundry & An Office/Rec Room W/ Its Own Entrance! Kitchen Features An Island, Butcher Block Counter & Breakfast Bar. Second Floor Offers 3 Beds & A Nicely Updated 4 Piece Bath With Ceramic Wall Decor. Single Car Attached Garage & Fully Fenced Yard Too! The last tenants loved the place so much that they lived here for over 3 years! We're confident, you'll love living in this space as much as they did! (id:61215)
Unit 1 - 2788 Slough Street
Mississauga, Ontario
Appx. 2000 sq. ft. with appx. 1700 sq. ft. retail showroom space, appx 300 sq. ft. warehouse storage. Additional 1000 sq. ft. warehouse space available if needed. Ideal for retail, office, storage. E2 Zoning. More than 40 permitted uses, see schedule attached to listing. Wont last, book fast! Great front exposure to Slough Street. Huge traffic hotspot. (id:61215)
3173 Bentley Drive
Mississauga, Ontario
Fully renovated gorgeous 3 bedroom, 3 washroom semi-detached house in the beautiful area of Churchill Meadows, carpet free, brand new kitchen with brand new s/s appliances, quartz countertop and backsplash, brand new AC, family room with fireplace, breakfast area walkout to a beautiful deck, 3 spacious bedrooms, master bedroom with 4 pieces in-suite and walk-in closet. Prime location: close to top-rated Schools, Credit Valley Hospital, transit, Shopping, 5 Minutes to Hwy 403 & 401. Ten Minutes To Square One. Some photos are virtual Staging. (id:61215)
26 Adrian Crescent
Brampton, Ontario
Fully Upgraded!! Absolutely Gorgeous Luxurious Ravine Lot Almost 7000 Sqft Of Living Space , 6Br (5Br Upstairs and 6th Bedroom with Washroom Ensuite on the MainFloor) +3 B/R(Bsmt) + 3Washroom(Bsmt) + 2 Living(Bsmt), W/O Bsmt Backing Onto Ravine! Open Concept Detached In Premium Neighborhood Of Credit Ridge Valley. Gorgeous Pie Shape Lot W/Brick& Stone Exterior. Custom Kitchen Professionally Designed W/ Granite Counters, Extra Large Island. Built-In High-End Appliances & Customized Pantry!! Tons Of Upgrades Include 20Ft Ceiling Foyer, 13Ft Den(Main Floor) & 10 Ft Ceiling On The Main Floor With 8 Ft Doors On Main And 9ft Ceiling second floor with 8foot Doors!!, Pot Lights. Ravine Lot. Professionally Finished Walkout Legal Basement. (id:61215)
118 Tisdale Avenue
Toronto, Ontario
Sun-filled executive townhome featuring soaring 10-ft ceilings and an open-concept layout. Modern kitchen with granite counters, brand-new engineered hardwood, upgraded bathrooms and appliances, custom oak stairs, and enhanced closets. Spacious rooms with two private terraces, including a deck with artificial grass that flows seamlessly from the living and dining area perfect for kids or entertaining. Upstairs, you'll find four generously sized bedrooms, three full bathrooms, and the convenience of upstairs laundry, plus a basement bedroom for guests, office, or flexible living space. Includes a built-in double garage plus one extra parking space. Situated in a prime location with easy access to public amenities, including the future Eglinton Crosstown LRT, top-rated schools, parks, highways, shops, restaurants, and more. Just move in and start enjoying the lifestyle you deserve! (id:61215)
19 - 68 First Street
Orangeville, Ontario
End Unit One year old Freehold Townhouse. This property is located in a highly prestigious New Sub-Division in the heart of Orangeville. It's a beautiful property filled with natural light coming from the East/West directions. It has 3 large size bedrooms. Beautiful kitchen with S/S Appliances and Hood Fan. A private backyard for your comfort with no homes behind it. Don't miss out on this opportunity, make this your (id:61215)
133 Hatt Court
Milton, Ontario
Welcome to 133 Hatt Court in MiltonThis stunning 4-bedroom, 3-washroom detached home offers the perfect blend of style, comfort,and functionality for modern family living.Step inside to find a freshly painted interior, enhanced with pot lights in the living room,dining room, and basement, creating a bright and inviting atmosphere. The spacious main levelfeatures an open-concept layout, ideal for entertaining and everyday living, complemented bystainless steel kitchen appliances.The highlight of this home is the recently finished basement, designed with sound insulationand ceiling speakers with multiple zones, perfect for movie nights, music lovers, or familygatherings.With 4 generous bedrooms, including a comfortable primary suite, and 3 well-appointedwashrooms, this home is built for both relaxation and convenience.Located in the family-friendly Ford neighborhood, youll enjoy close proximity to top-ratedschools, parks, shopping, and transit.Dont miss this move-in ready home with premium upgrades book your showing today!*Buyer to check and confirm all dimensions and property tax* (id:61215)
11 Kirkland Road
Brampton, Ontario
Step into this beautifully fully renovated home, perfectly located near all major amenities and key intersections. With a blend of modern upgrades and classic charm,this home is ready for you to move in and enjoy! A brand-new kitchen showcasing quartz countertops and sleek finish. Separate living and dining rooms with large windows, allowing for an abundance of natural light. The cozy family room features a wood-burning fireplace, perfect for relaxing evenings. Enjoy the luxury of a newly renovated 4-piece bathroom on the second floor with contemporary touches. The upper level boasts 4 oversized bedrooms, offering plenty of space for your family to grow.Roof 2023, with Leaf fitters (lifetime warranty), New Bathrooms, and On Demand Water System. (id:61215)
17 Albert Street W
Thorold, Ontario
The Perfect Commercial Space In Downtown Thorold. This Unit Comes With Pot Lights, A/C, 4Only).Utilities Except For Hydro. Zoned For Many Uses and Is A Perfect Location For Service Oriented Piece Washroom, One Room With Closet. Street Parking Is Available. The Rent Includes TMI. Tenant Is Responsible For Snow Removal (In Front Of The Store Businesses Such As Hair Salon, Medical Offices, Spa, Dance Studio, Retail, And Much More. (id:61215)

