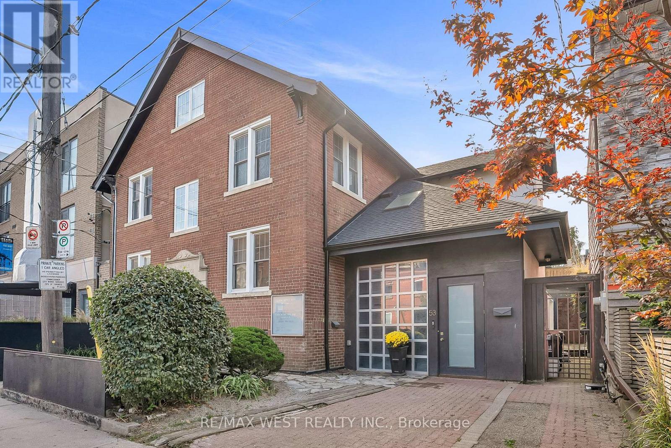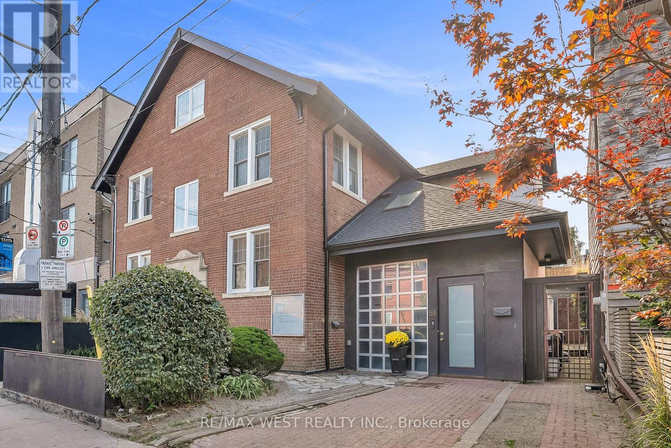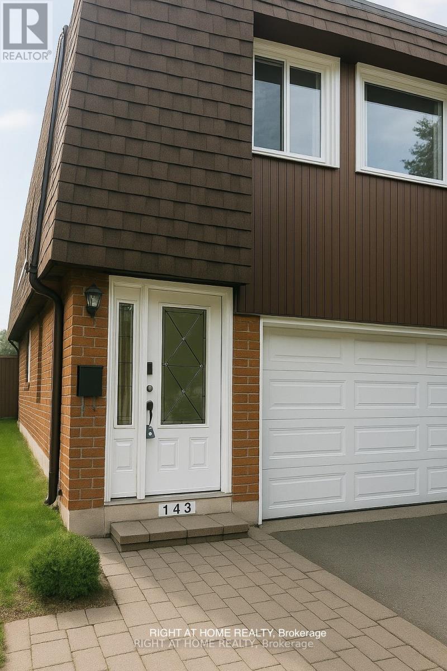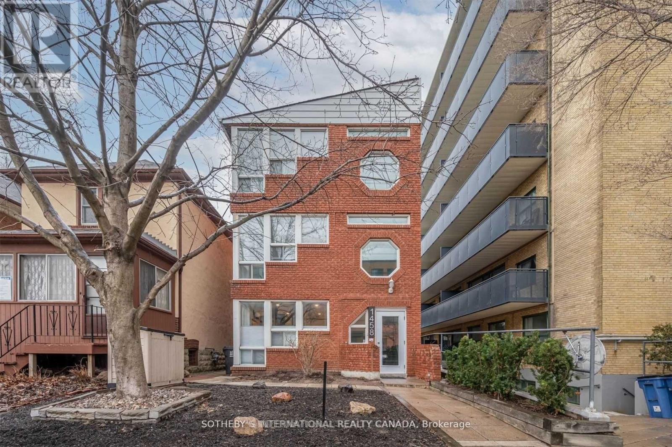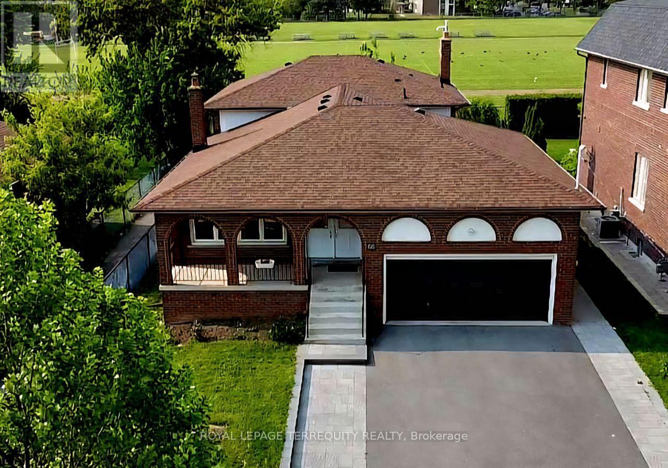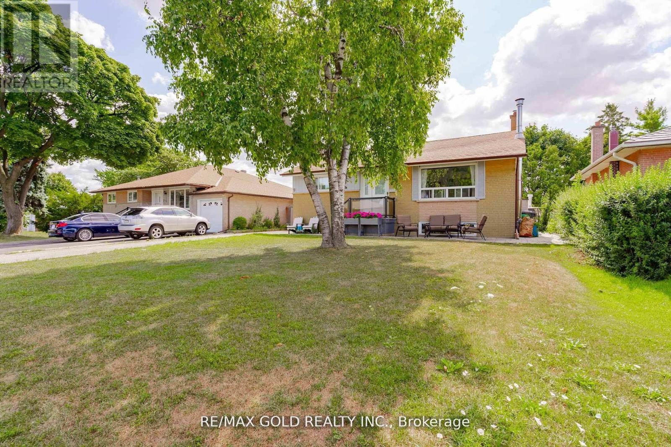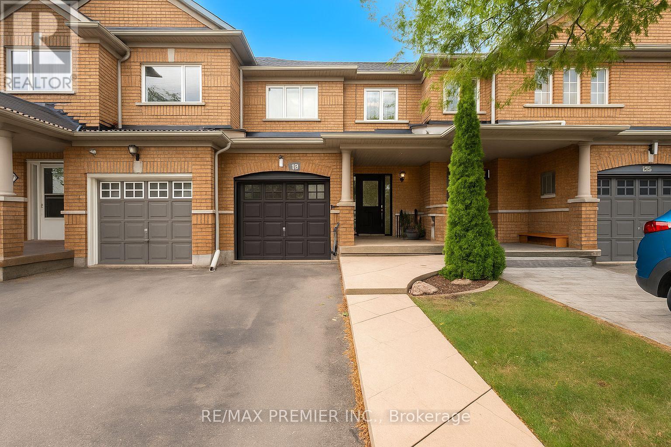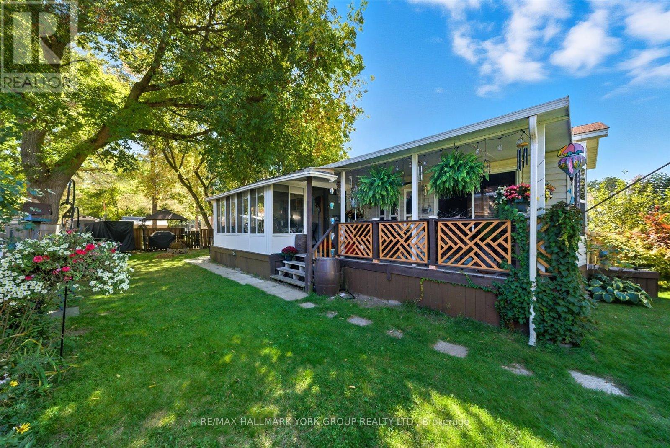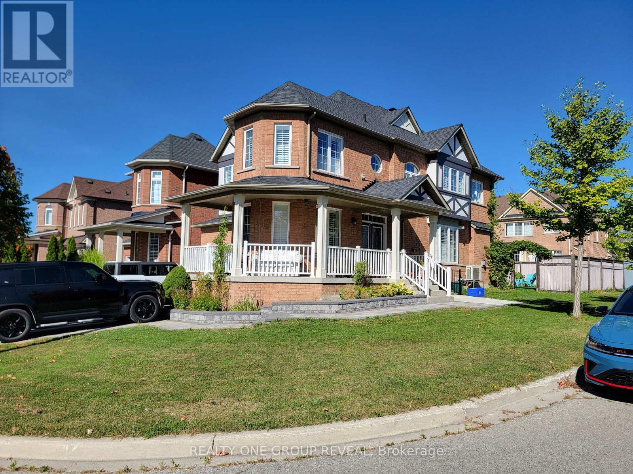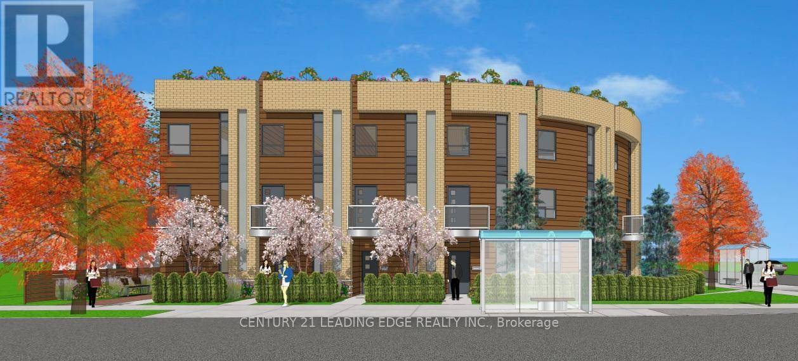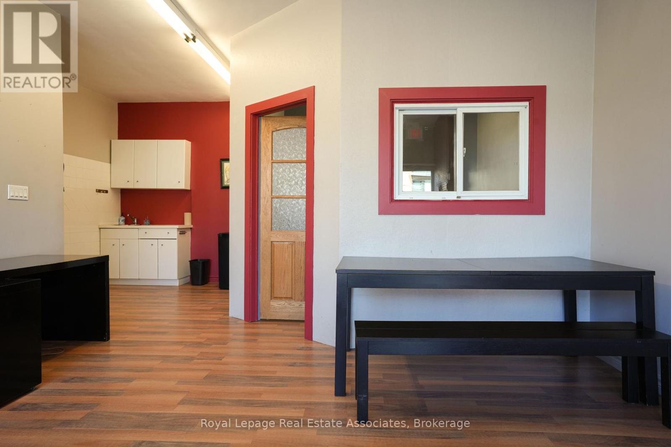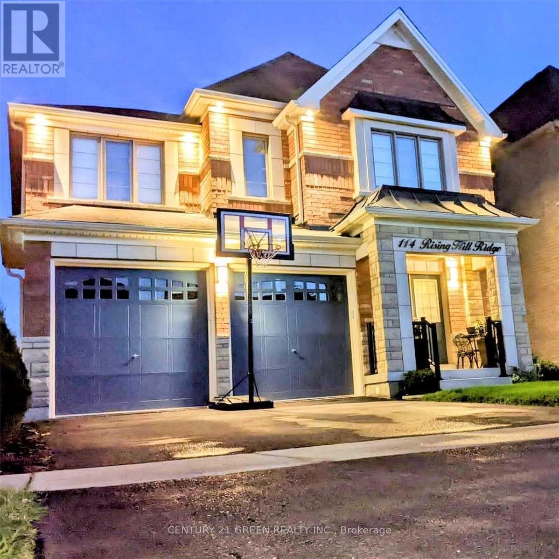Team Finora | Dan Kate and Jodie Finora | Niagara's Top Realtors | ReMax Niagara Realty Ltd.
Listings
53 Argyle Street
Toronto, Ontario
A Rare Opportunity in the Heart of the Ossington District.Step inside this 4,500+ sq. ft. architectural treasure, where historic character meets modernluxury. Built in 1933 as a community centre, 53 Argyle Street has been reimagined into aone-of-a-kind residence with commercial + residential zoning ideal for live/work flexibilityor a creative entrepreneurial vision.Located in the Soho of Toronto Vogues pick as the Worlds 2nd Hippest District youre juststeps from Trinity Bellwoods Park, Queen West, Ossingtons vibrant café culture, art galleries,and award-winning restaurants.The main floor impresses with open-concept living and dining, a chefs kitchen with granitecounters and extra-large fridge, sun-filled atrium and office space. Heated floors andskylights add comfort and light throughout.The second floor features a serene primary suite with walk-in closet, ensuite spa (Roman bath,bidet, sauna), plus three additional bedrooms and a luxe five-piece bath.Upstairs, discover a third-floor retreat two bedrooms linked by a secret passage that kidswill love it, and a copper soaking tub.The finished basement offers 85 ceilings, a second kitchen, bathroom, and elevator access perfect for an artists studio, guest suite, or private office.Step outside to a private courtyard oasis that you can turn into an entertainers dream.Additional features include marble and hardwood finishes, central air, alarm system, and a12,000-watt generator.This property is more than a home its a lifestyle, a statement, and an investment inTorontos most coveted urban playground.Art and furniture available for purchase. Art inventory and Appraisal available upon request. (id:61215)
53 Argyle Street
Toronto, Ontario
A rare Opportunity in the Heart of the Ossington District. Step inside this 4,500 + Sq ft . architectural treasure, where historic character meets modern luxury. Built in 1933 as a community centre, 53 Argyle Street has been reimagined into a one-of-a-kind residence with commercial + residential zoning- ideal for live/ work flexibility or a creative entrepreneurial vision. Located in the Soho of Toronto- Vogue's pick as the world's 2nd Hippest District- you're just steps from Trinity Bellwoods Park, Queen West, Ossington's vibrant cafe Culture, art galleries, and award-winning restaurants. The main floor impresses with open-concept living and dining, a chef's kitchen with granite counters and extra- large fridge, sun-filled atrium and office space. Heated floors and skylights add comfort and light throughout. The Second floor features a serene primary suite with walk-in closet, ensuite spa ( Roman Bath, Bidet, Sauna), plus three additional bedrooms and a luxe five-piece bath. Upstairs, discover a third-floor retreat- two bedrooms linked by a secret passage that kids will love it, and a copper soaking tub. The finished basement offers*'5' ceilings, a second kitchen, bathroom, and elevator access perfect for an artist's studio, Guest suite, or private office. Step outside to a private courtyard oasis that you can turn into an entertainer's dream. Additional features include marble and hardwood finishes, central air, alarm system, and a 12,000-watt generator. This property is more than a home- its a lifestyle, a statement, and an investment in Toronto's most coveted urban playground. Art and furniture available for purchase. Art inventory and Appraisal available upon request. (id:61215)
143 Silas Hill Drive
Toronto, Ontario
Don Valley Village Gem! Renovated and move-in ready, this home offers 3 spacious bedrooms, a bright open-concept living/dining area, and a modern kitchen with breakfast nook, ideal for family living and entertaining. The lower level features a large one-bedroom suite with kitchen, open living space, and walkout to backyard, ideal for in-laws, guests, or rental income.Extras include efficient heating/cooling, extended private driveway, and a functional layout.Prime location just minutes to top schools, TTC/GO transit, parks, 404/401, Seneca College, North York General, Fairview Mall, Bayview Village & more. Affordable, stylish, and convenient the perfect place to call home! (id:61215)
#1 - 1458 Bayview Avenue
Toronto, Ontario
This sunny and spacious 2-bedroom, 2-bathroom unit on the main floor of a multiplex is the perfect blend of modern comfort and fantastic location. Step inside and discover a beautifully renovated, open-concept space featuring gleaming hardwood floors and a cozy gas fireplace. The modern kitchen is a chef's delight with elegant quartz countertops and sleek stainless steel appliances, including a dishwasher for easy cleanup. Convenience is key with ensuite laundry right in your unit. Beyond your door, the shared backyard is a true garden oasis. It offers a tranquil terrace perfect for enjoying summer barbecues and entertaining friends. Living here means you're just a short bus ride from the Yonge/Davisville subway station, making your commute a breeze. You'll also be minutes away from local hotspots like Brickworks and Sunnybrook Hospital, with countless shops, cafes, and parks all within walking distance. This is more than just a place to live, it's a lifestyle. Don't miss the chance to make this exceptional unit yours! (id:61215)
Upper - 66 Moore Park Avenue
Toronto, Ontario
3 Br 2 Bath Backsplit Home On A Premium 56 x 135 Ft Lot, In Highly Desirable North York Neighbourhood, Steps Away From Yonge St, TTC, Future Subway, Shopping, Parks, Restaurants, Schools & More! Main and Upper Levels Available for Rent Only. Newly Designed Functional Open Concept Layout with Modern Features. Large Family-Sized Living, Dining, and Kitchen with Own Laundry and Direct Access to Garage! 7" Wide Engineered Hardwood Flooring, Led Pot Lights and Led Lighting Thru-Out, All New Plumbing Fixtures, High-End Custom Interior Doors, Closets, Kitchen Cabinetry with New Appliances! Upper Level Includes 3 Reno'd Bedrooms and 2 Reno'd Bathrooms! Tenant Pays 60% of All Utilities. Backyard is Shared with Owners. (id:61215)
9 Ashwood Crescent
Brampton, Ontario
WELCOME TO 9 ASHWOOD CRES., BRAMPTON LOCATED ON ~110' DEEP LOT IN MATURE NEIGHBOURHOOD INCONVENIENT LOCATION CLOSE TO GO STATION AND ALL AMENITIES FEATURES GREAT CURB APPEAL WITHLANDSCAPED AND MANICURED FRONT YARD LEADS TO FUNCTIONAL LAYOUT WITH OPEN CONCEPT LIVING FOREVERYDAY COMFORT AND STYLE: EXTRA SPACIOUS LIVING ROOM FULL OF NATURAL LIGHT...LARGE EAT INKITCHEN WITH DINING/CENTRE ISLAND WITH BUILT IN BREAKFAST BAR OVERLOOKS TO OPEN CONCEPTRENOVATED AND MODERN KITCHEN...3 + 1 GENEROUS SIZED BEDROOMS; 3RD BEDROOM CONVERTED TO DEN/HOMEOFFICE WITH THE CONVENIENCE OF EXTRA WASHER/DRYER ON THE MAIJ FLOOR LEADS TO PRIVATELY FENCEDBEAUTIFUL COUNTRY STYLE BACKYARD WITH LARGE DECK LEADS TO IN GROUND POOL OVERLOOKS TO WET BARCABANA, HOT TUB, BBQ GAS LINE, OUTDOOR LIGHTINGS...PERFECT FOR SUMMER ENTERTAINMENT WITHFRIENDS AND FAMILY RIGHT IN THE HEART OF CITY WITH THE PERFECT BALANCE OF GRASS/GARDEN AREA...2FULL WASHROOMS...PROFESSIONALLY FINISHED BASEMENT WITH SEPARATE ENTRANCE IS A PERFECT IN LAWSUITE FOR GROWING FAMILY OF EXTENDED FAMILY FEATURES EXTRA SPACIOUS LIVING ROOM WITH BUILT INCUSTOM CABINETS....GAS FIRE PLACE WITH ABOVE GROUND WINDOWS FOE NATURAL LIGHT...LARGE EAT INKITCHEN WITH BREAKFAST BAR...BEDROOM/FULL WASHROOM/SEPARATE LAUNDRY AND LOTS OF CRAWL/STORAGESPACE...LONG DRIVEWAY WITH 4 PARKING...READY TO MOVE IN HOME WITH INCOME GENERATING POTENTIALFROM BASEMENT!!!!! (id:61215)
78 Keystar Court
Vaughan, Ontario
Welcome to this beautifully updated 3 bedroom, 4 bathroom freehold town home in the highly sought-after Vellore Village community. This bright and spacious home features a carpet free interior, freshly painted walls and trim and a renovated second floor bathroom.The finished basement with a 3 piece bath provides additional living space. Enjoy the maintenance free, fully fenced backyard and the convenience of a 2 card parking driveway with no sidewalk. Located close to top rated schools, parks, shopping, transit and all amenities. This property combines comfort, style and location in one. Furnace, A/C, Roof, 2 front bedroom windows Replaced 2022 (id:61215)
Lot #1 - 21469 On-48
East Gwillimbury, Ontario
Welcome To Lot #1 Where Being Number One Truly Means The Best! Your Slice Of Paradise Awaits In Vlahos Trailer Park, Offering A Bright And Stylish 40-Foot, 1-Bed, 1-Bath Retreat. Inside, You'll Find Laminate Flooring, Broadloom In The Bedroom And Sunroom, An Open Kitchen With A Gas Oven And Stainless Steel Appliances, And a Three Season Florida Sunroom Extension That's Perfect For Entertaining Or Relaxing. The 4-Piece Bathroom Features A Skylight, Filling The Space With Natural Light. Step Outside To Enjoy A Spacious Side Deck That Runs Along The Home, Mature Gardens, A Cozy Firepit, Two Storage Sheds, A Charming Fountain Feature, And A Covered BBQ Area... The Perfect Mix Of Relaxation And Practicality. With Parking For Two Vehicles And A Welcoming Community Vibe, This Home Truly Earns Its #1 Title. Don't Miss Your Chance To Call It Yours Book Your Showing Today! (id:61215)
73 Isabella Garden Lane
Whitchurch-Stouffville, Ontario
Detached House On Corner Lot, Four Spacious Bedrooms, Master Bedroom With His & Her Closets, 5Pc En-Suite. 9-Ft Ceiling On Main Floor & Hardwood Floor Throughout The House. Kitchen & Breakfast Area. Family Room, Living Room And Dining Room. 4-Car Parking. No Side Walk. Hardwood Floor Throughout The House. Bonus: Water Softener + Water Purifier Second Floor Laundry. Great Public Schools And Parks Within Walking Distance. Go Station Nearby (4 Min Drive). (id:61215)
750 Huntingwood Drive
Toronto, Ontario
Amazing Development Opportunity in a Highly Desirable Area. Zoned for Townhomes, with the potential to build a 6-storey, 30-unit mid-rise! This exceptional, vacant land is located in a sought-after, family-friendly neighborhood and is currently zoned RD*1121. It has already been approved for five freehold townhomes, each with a legal secondary unit, totaling 10 units. Alternatively, take advantage of the city-approved zoning allowing for the construction of a six-storey, 30-unit mid-rise building. Situated at the intersection of two major streets, this site is in a high-demand rental area, with easy access to public transit, just minutes from Highway 401, shopping centers, restaurants, parks, and all essential amenities. This is a rare, high-potential investment opportunity, whether you're considering townhomes or a mid-rise. Dont miss out this prime site wont last long! (id:61215)
404 Royal York Road
Toronto, Ontario
Position your business for success at 404 Royal York Drive, a prime commercial retail space offering over 1,000 sq. ft. of rentable space including a functional basement. This bright, versatile unit features an open-concept layout, soaring ceilings, and large front windows that flood the space with natural light while creating the perfect backdrop for eye-catching displays or welcoming client entrances. A rare bonus, the property includes a full bathroom with a walk-in shower, adding comfort and flexibility for staff or service-based operations such as salons, clinics, or wellness studios. Perfectly situated along a high-traffic corridor in Etobicoke, this location benefits from constant foot and vehicle visibility, ample street parking, and strong neighbourhood support from surrounding cafés, shops, and local businesses. With direct TTC access and quick highway connections, 404 Royal York Drive offers both accessibility and prestige, making it an ideal home for boutiques, wellness concepts, professional services, or any business looking to thrive in a vibrant community. (id:61215)
114 Rising Hill Ridge
Brampton, Ontario
Stunning, bright and spacious 2-bedroom Legal basement apartment located in the highly sought after Bram West community. The open-concept living and dining area with laminate flooring and pot lights throughout, creating a warm and inviting atmosphere. Both bedrooms are generously sized with ample closet space, and the unit includes a washer and dryer for your exclusive use, along with one dedicated parking space. Conveniently located near major highways, schools, shopping, Banks and everyday amenities. Tenant has to pay 30% of utilities. (id:61215)

