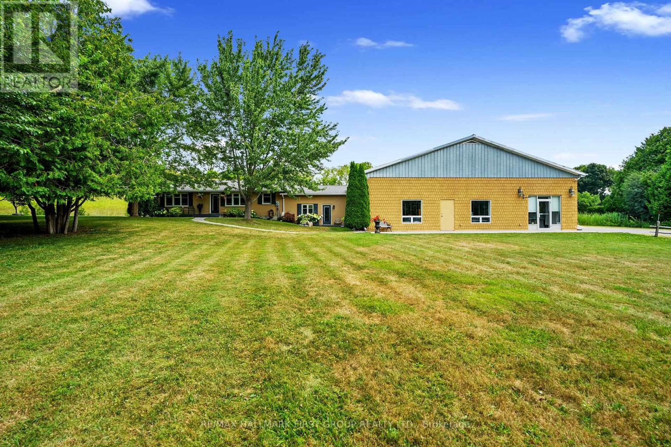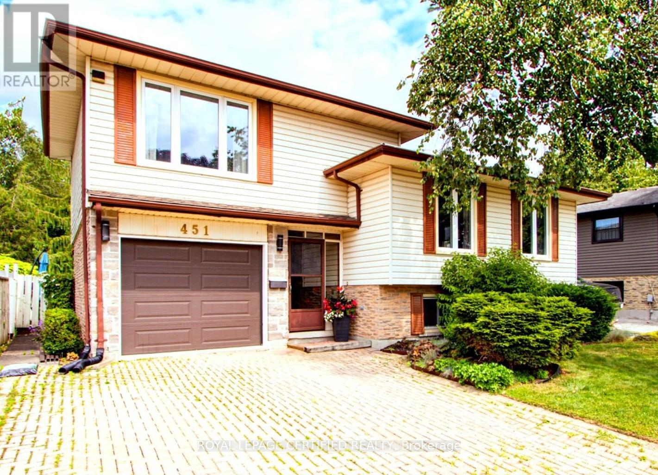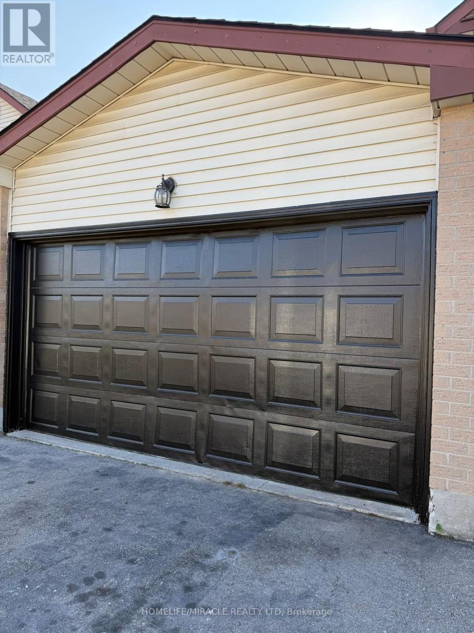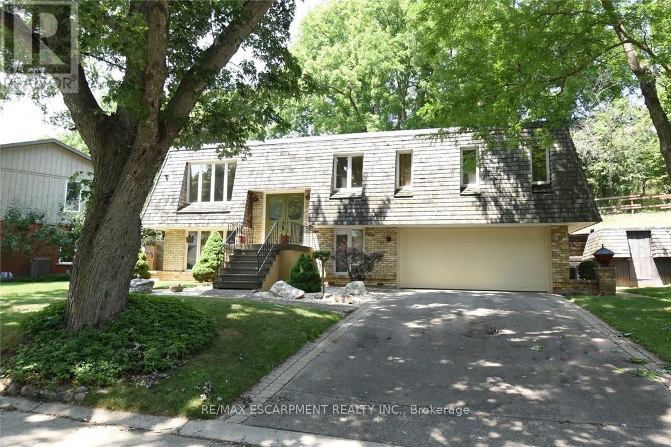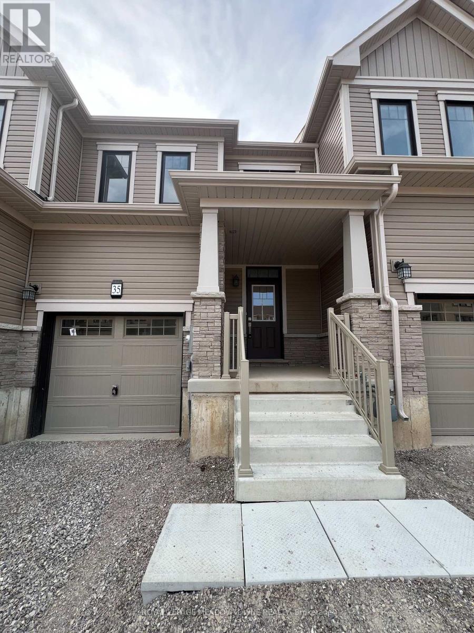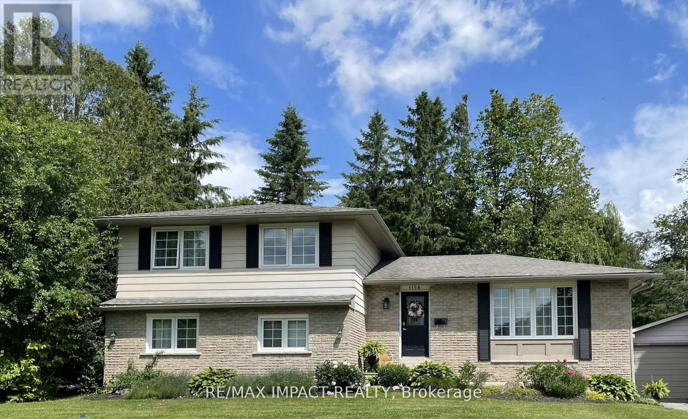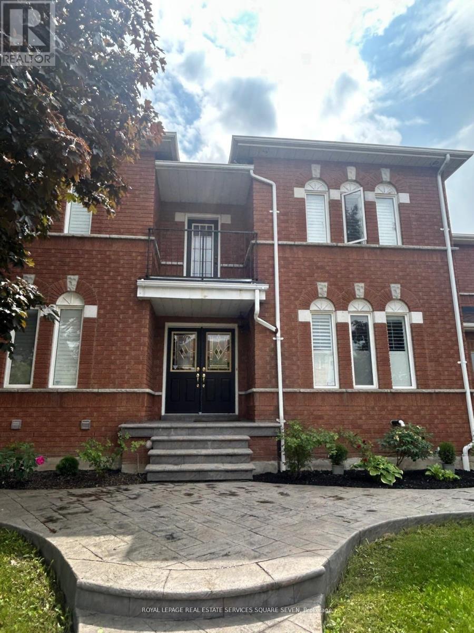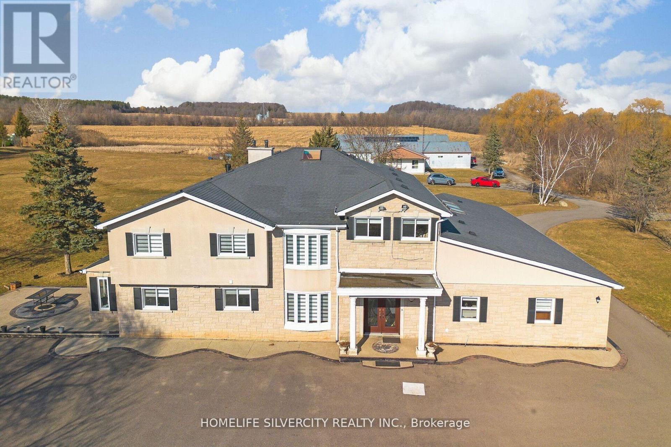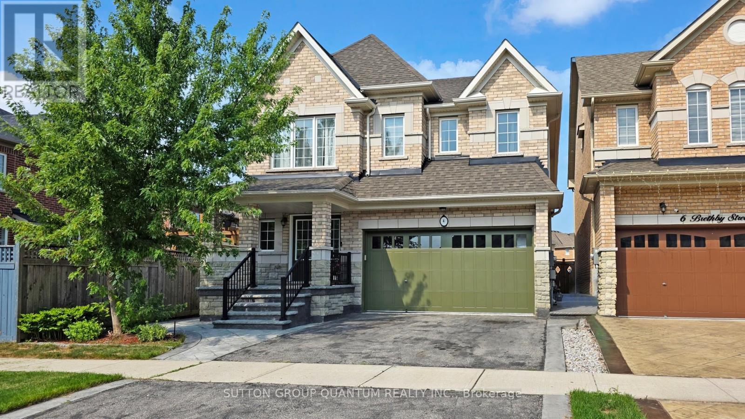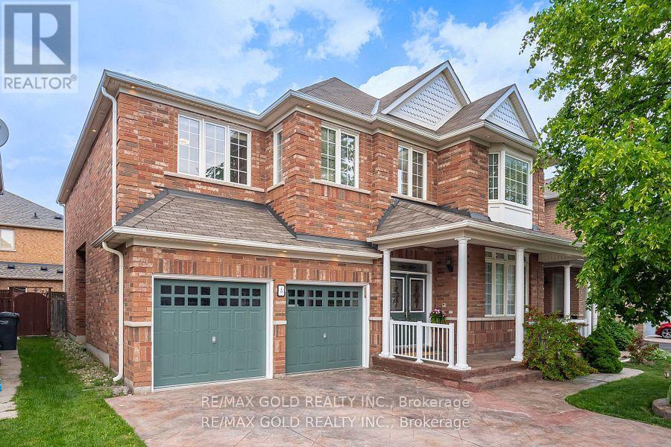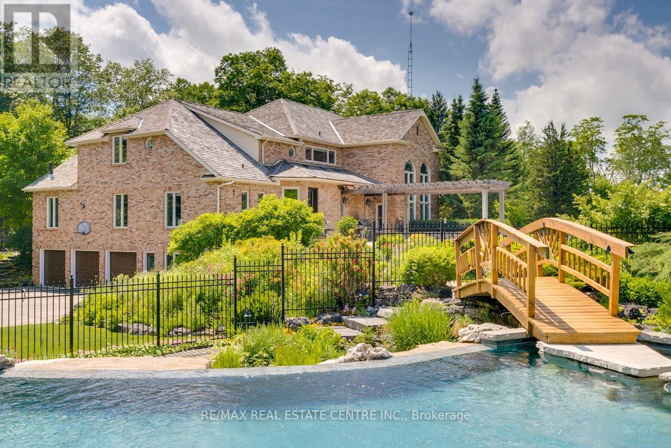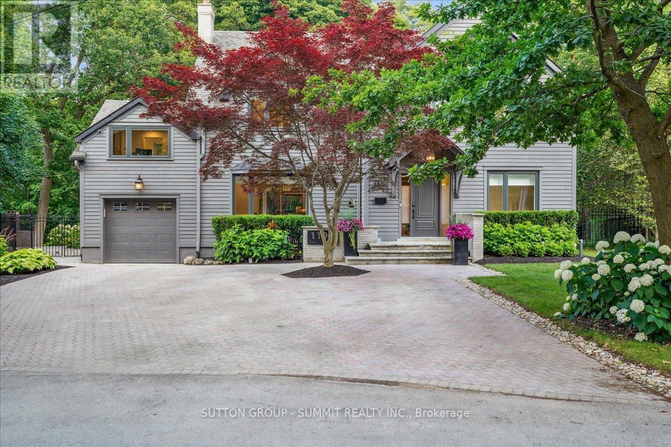Team Finora | Dan Kate and Jodie Finora | Niagara's Top Realtors | ReMax Niagara Realty Ltd.
Listings
3311 Burnham Street N
Hamilton Township, Ontario
Situated on 2.11 acres just north of Cobourg, this property presents a rare opportunity for those seeking a home-based business with a dedicated storefront and workshop. The charming residence features shutters, meticulously maintained perennial gardens, and a meandering stone path that enhances its curb appeal. Inside, the open principal living space offers a carpet-free layout, with a cozy living room highlighted by a fireplace and custom built-ins. The bright dining room sets the stage for entertaining, while the modern kitchen boasts a breakfast bar with pendant lighting, sleek countertops, glass tile backsplash, recessed lighting, and an abundance of cabinetry and counter space. The main floor includes a well-appointed primary bedroom with double closets, a spacious bathroom with a separate tub and shower, a second bedroom, and the convenience of main floor laundry. The lower level is ideal for extended family or guests, offering in-law suite potential with a games room or den, kitchenette, recreation room, guest bedroom, and bathroom. A thoughtfully designed back hall mudroom with built-ins provides additional storage and connects the residence to the expansive shop with 4,863 sq. ft. of commercial space. This versatile space features soaring ceilings, excellent lighting, and an open layout suited for a retail operation, art gallery, or showroom. A front reception area, bathroom, massive workshop, office, and single-bay loading area complete the functional floor plan. Ample parking accommodates both residents and visitors. Outdoors, a private deck offers the perfect retreat for lounging or al fresco dining. Mature trees enhance privacy, with plenty of room to explore and cultivate. Just a short distance to town amenities and Highway 401 access, this property blends lifestyle and opportunity in one impressive package. (id:61215)
451 Lampman Place
Woodstock, Ontario
Client RemarksIncredible Sidesplit with Loft-Style Primary Suite & Backyard Oasis!! Welcome to this unique and versatile home featuring a rare loft-style primary bedroom, offering privacy and a modern touch. The main floor includes two additional bedrooms, perfect for family living or home office needs.The lower level offers even more space with a cozy family room complete with a fireplace, ideal for relaxing nights and an additional room in the basement for guests, hobbies, or storage. Step outside to your backyard retreat, showcasing a kidney-shaped swimming pool with a new pump and filter (2 years). The aluminum and brick exterior adds durability and curb appeal, while the updated backyard sliding door provides easy access to your outdoor space. Additional features include: 5 newer windows (including living room and primary bedroom) Roof approx. 10-12 years. A one-of-a-kind layout, plenty of space, and thoughtful updates throughout this home is the perfect fit for growing families or those looking for a calm and relaxing environment with easy access to major highways, shopping, schools parks and more! (id:61215)
128 Stonyburn Crescent
Cambridge, Ontario
Welcome to Your Forever Home in East Cambridge . Step into this beautifully maintained 4-bedroom, 2-storey gem that perfectly blends warmth, comfort, and convenience. From the moment you walk in, you'll feel the inviting charm of the open-concept main floor, featuring a stylish updated kitchen with abundant storage, a cozy dining area, and a bright family room designed for both everyday living and effortless entertaining. Sliding patio doors open to your own private backyard oasis, complete with a spacious deck perfect for summer barbecues, quiet evenings, or gatherings with family and friends. Upstairs, discover four generously sized bedrooms and a modern 4-piece bath, providing plenty of room for your family to grow and thrive. The fully finished basement expands your living space with a versatile rec room filled with natural light ideal for movie nights, a children's play area, or even a home office plus a convenient 3-piece bath and laundry area. Located in a sought-after East Cambridge community, this home is close to schools, shopping, parks, and all amenities. With quick access to Highway 401, commuting is stress-free while still enjoying the peace of a family-friendly neighborhood. This is more than just a house its where memories are made and dreams come true. Don't miss the opportunity to make it yours! (id:61215)
30 Terrace Drive
Hamilton, Ontario
Welcome to 30 Terrace Drive. One of the most sought after streets in Dundas. Unique floor plan, elevated bungalow with lower level at grade level. This home could easily accommodate an in-law set up. Same owners for 46 years. Spacious principle rooms, 2 full bathrooms, rec room with wood burning fire place, formal dining room, Double car garage with access to the lower level. Flexible Possession. Some photos are virtually staged and labeled as suc.h. (id:61215)
35 Lonsdale Road
Haldimand, Ontario
This beautiful freehold townhouse in the sought after Caledonia/Haldimand community boasts a spacious layout with 9-foot ceilings on the main floor, creating the perfect setting for both family gatherings and quiet evenings at home. The open-concept design enhances the flow of the living space, while the upper level offers a convenient laundry room and three generously sized bedrooms with ample closet storage. The primary suite features a walk-in closet and a private ensuite, making it a true retreat. The modern kitchen is thoughtfully designed with sleek cabinetry, brand new stainless steel appliances, and plenty of counter space to inspire your culinary creations. Nestled in a family friendly neighbourhood, this home provides easy access to schools, parks, shopping, and major highways - an ideal blend of comfort and convenience. (id:61215)
1158 Weller Street
Peterborough, Ontario
Discover this exquisite gem, nestled in a highly coveted west end neighbourhood. This stunning home boasts a thoughtfully designed, spacious layout that seamlessly blends modern elegance with timeless charm. Step inside to a grand foyer on the main floor, where an open-concept kitchen and dining area flow effortlessly. The bright, inviting front living room bathes the space in natural light, creating a warm and welcoming ambiance. The walkout rear deck is perfect for entertaining or quiet relaxation. Ascend to the upper level, where three generously sized bedrooms await, accompanied by a luxurious five-piece bathroom. The lower level offers even more living space, featuring additional bedrooms, a convenient basement kitchen, and a sprawling living area. A separate lower entrance to the private rear yard presents exciting potential for independent access or multi-generational living. No detail has been overlooked, and there are a host of updates and upgrades throughout. The secluded rear yard is a tranquil retreat, complete with a patio, deck, and mature trees providing shade and serenity. A double-car garage offers ample storage and parking, adding to the homes practicality and appeal. This residence is just minutes from the hospital and an array of local amenities. It blends convenience with the charm of a well-established community. This home provides an excellent opportunity for extended families or investors. (id:61215)
Bsmnt - 976 Southfork Drive
Mississauga, Ontario
Beautiful Basement Apartment for Rent Spacious and bright 2-bedrooms basement apartment available in a stunning, family-friendly neighborhood IN Bristol AND Mavis . Features include: Private separate entrance, In-suite private laundry. One parking spot included.Perfect for a single professional or a couple looking for comfort and convenience.The other bedroom is finished, Tenant will pay 30 % from total utilities (id:61215)
8409 Fifth Line
Halton Hills, Ontario
Excellent Location, Great Opportunity to Own this Unique property, Very Rare to find *Over 53 Acres* , 4 Separate Dwellings On Property*Well Appointed Country Estate*Main House With 6+2 Bedroom , 8 Washrooms With Inground Indoor Pool & Sauna*One Two Bedroom Apartment Suite With Fireplace, Kitchen & 4Pc Bath*Two Large Shop/ Coachhouse ( good rental income from shop, Apartment &Farm) *Incredible Investment Potential* Close To 401, 407, industrial area And Milton* . Main House total livable area is 6706 Sqft (floor plan attached) Don't miss the chance to experience this idyllic country estate home and farmland await! (id:61215)
4 Brethby Street
Caledon, Ontario
Amazing and rare large pool-sized lot is a prime bonus of this beautiful detached home! Some features include 2 primary bedrooms with full ensuite baths, full finished basement with 5th bedroom and 5th bathroom. Beautiful subdivision of homes on the border of Brampton & Caledon. Bright and sun-filled home. The backyard features a large composite deck with lifetime warranty and features privacy screens and large custom gazebo and plenty of room for a pool. This home has a great layout with open concept main floor, large bedrooms, 3 full bathrooms on bedroom level, professionally finished basement with large rec room, 5th bedroom, 5th bathroom, office, etc. This is the home you don't want to miss! (id:61215)
5 Summershade Street
Brampton, Ontario
Welcome to this stunning, well-maintained home offering 3,085 sqft of luxurious living space above grade (Per Builder) & (4,436 ) Per MPAC Of Finished Living Space. This spacious gem boasts 9-foot ceilings on the main floor and a grand double door entry that leads you into a thoughtfully designed layout with Combined living/dining, separate family, and office Room. The family room features a cozy gas fireplace, and the oak staircase adds timeless elegance. The chef's kitchen is perfect for entertaining, and the master suite is a true retreat, complete with a 5-piece ensuite featuring a Jacuzzi tub and his and her closets. All the bedrooms are generously sized, making this home ideal for growing families. Enjoy the convenience of three full washrooms on the second floor, as well as a loft/study area Or That 5th Bedroom All That Is Needed Is Double Door. The 2nd-floor laundry adds another layer of convenience to your daily routine. The finished basement is a true bonus with a wet bar, 2 additional bedrooms, a 3-piece washroom, and a spacious Rec room perfect for entertaining or family gatherings (Plumbing & Electrical rough in has been completed for a Kitchen. Outside, you'll find an upgraded driveway offering 6-car parking and a covered front porch, ideal for enjoying quiet evenings. Backyard Oasis has its own man made Fish pond, Located in a high-demand area, this home is close to top-rated schools, parks, plazas, public transit, and major highways, making it the perfect place for convenience and comfort. Don't miss the opportunity to make this dream home your reality! Three rooms are virtually staged (id:61215)
13701 Fourth Line Nassagaweya
Milton, Ontario
A Signature Estate in Nassagaweya. Set at the end of a long, tree-lined drive, this remarkable custom-built 4-bedroom, 7-bathroom residence delivers over 6,100 sq. ft. above grade plus approx 2,000 sq. ft. finished walk-out lower level. The grand two-storey foyer leads to a striking great room with floor-to-ceiling stone fireplace, a light-filled conservatory, private office, and a sunken living room. The chefs kitchen showcases premium appliances, live-edge granite surfaces, an oversized island, and a sunny breakfast nook, while the formal dining room offers a two-sided stone fireplace and custom cabinetry. A billiards lounge with lava rock bar, waffle ceiling, and bespoke built-ins adds to the main floors appeal. Upstairs, the primary suite features a spa-like ensuite and a custom walk-in closet, while three additional bedrooms each have their own designer baths. A secondary staircase provides direct access to the kitchen and laundry. The lower level is fully finished with a large recreation area, games room, and 2-piece bath. Outdoors, the resort-style grounds feature a lagoon-inspired saltwater pool with waterfall, wading area, swim-up bar, and custom hot tub. A cedar pool house with 2- piece bath, sunken outdoor kitchen, and stone patio BBQ space make entertaining effortless. The property also includes two fire pits, a playhouse, horseshoe pit, vast lawn areas, a detached garage with heated workshop, and parking for 50+ vehicles. All within minutes of Rockwood, and an easy commute to Guelph, Milton, the GTA, and Pearson Airport. A home that delivers unmatched luxury, privacy, and lifestyle. (id:61215)
1100 Cedar Grove Boulevard
Oakville, Ontario
Welcome to 1100 Cedar Grove Blvd. Nestled on a quiet cul-de-sac in Chartwell, one of Oakvilles most prestigious neighbourhoods, this outstanding residence offers timeless elegance, modern comfort, and exceptional privacy. Backing onto a serene conservation area, this 4+1-bedroom, 4.2-bath home features over 5,700 sq. ft. of beautifully finished living space.The home blends classic craftsmanship with luxurious finishes. The main level impresses with 17' open-to-above ceilings and custom millwork. The gourmet modern kitchen stands as the heart of the home, featuring a substantial island and premium built-in appliances that flow seamlessly into an impressive great room with an open cottage view. A convenient Butler Pantry Fully equipped and lots of storage. Vaulted ceilings throughout the second floor enhance the spacious primary suite, which offers a spa-inspired ensuite and a custom dressing room, along with two additional bedrooms. A loft provides the perfect space for visitors, in-laws, or even a private office for those who work from home. The fully finished lower level is perfect for entertaining or relaxing. Expansive and ultra-private landscaped gardens create a breathtaking outdoor oasis, offering unparalleled space for relaxation and entertaining. Unbeatable locationwalking distance to top private schools and just minutes to downtown Oakville, the GO Station, amenities, QEW, and Hwy 403. A must-see! (id:61215)

