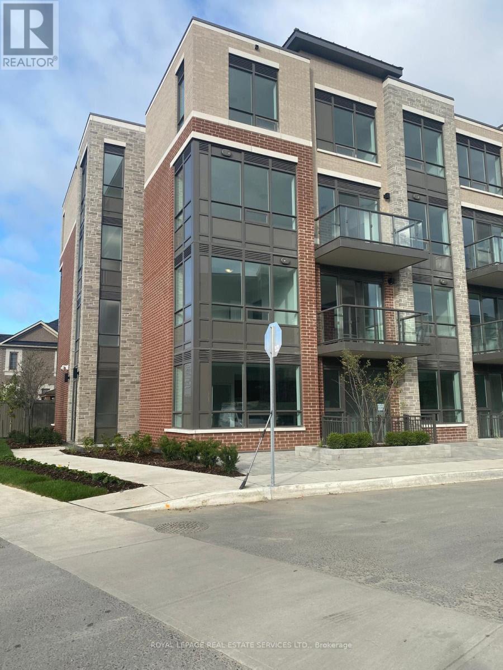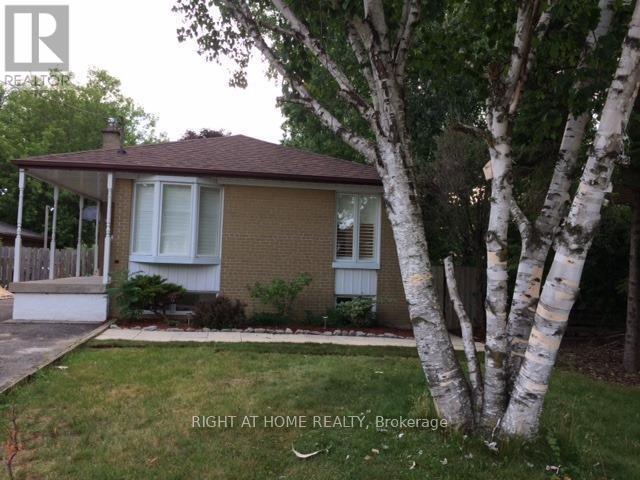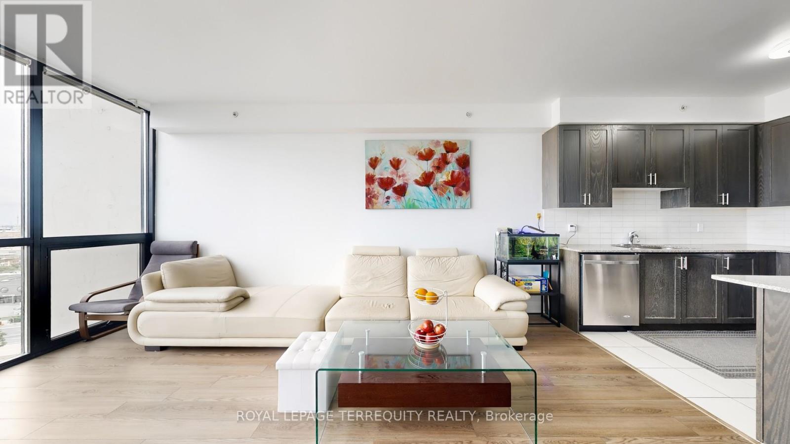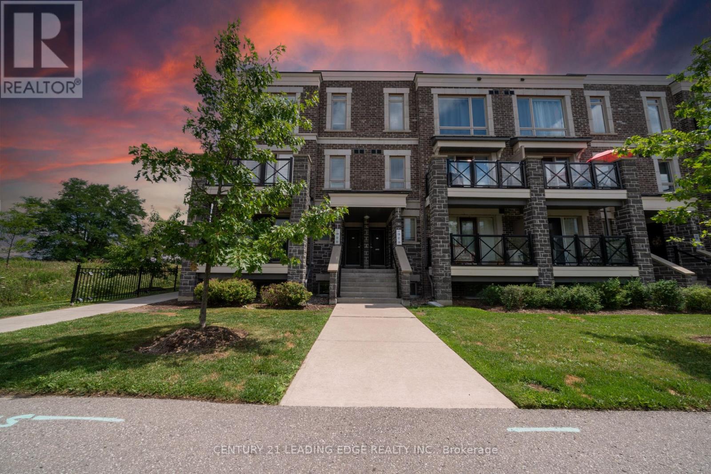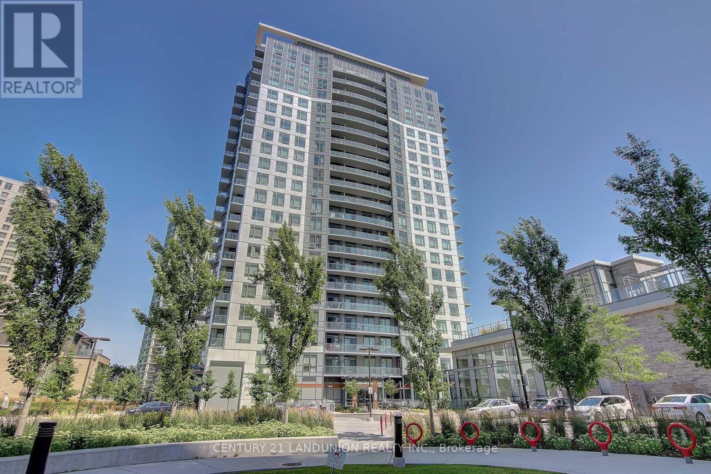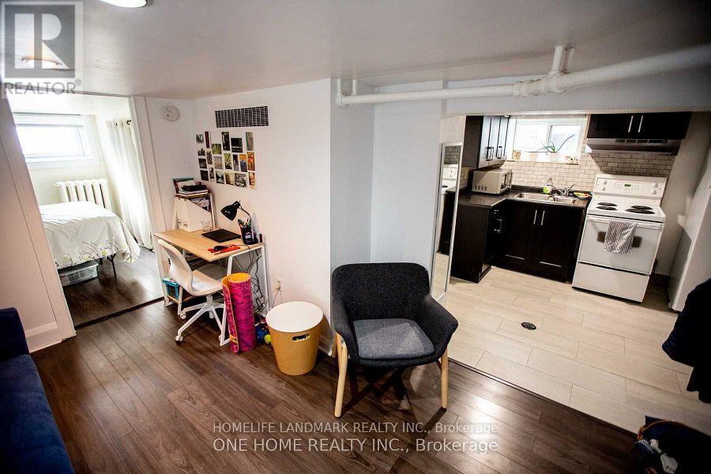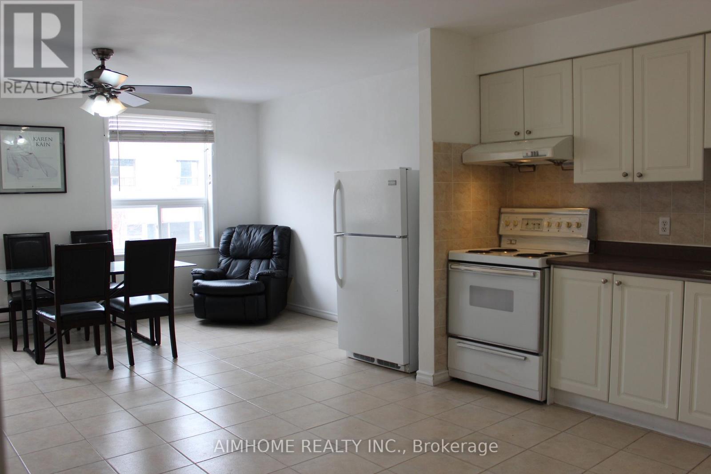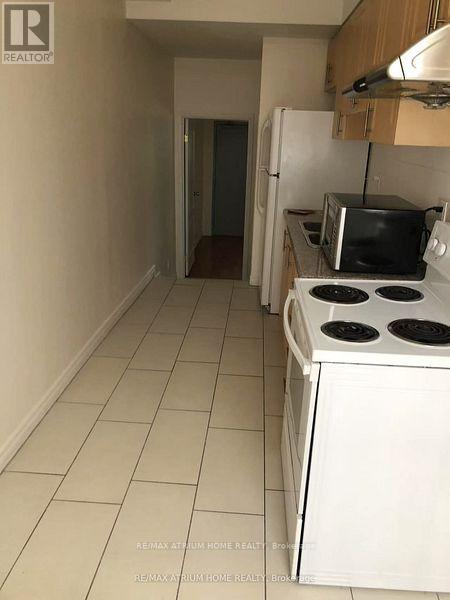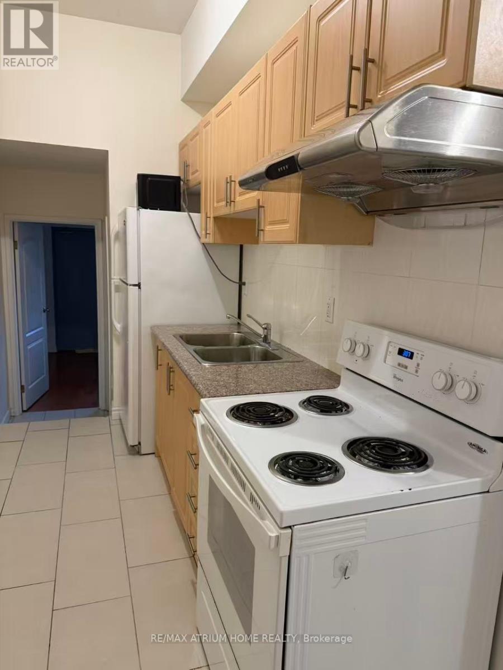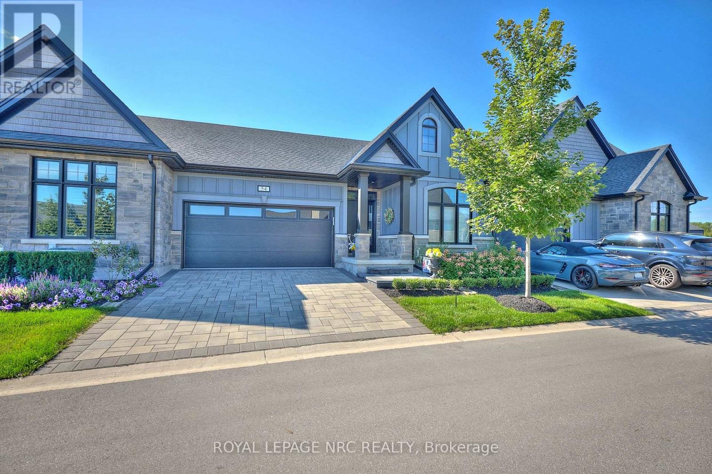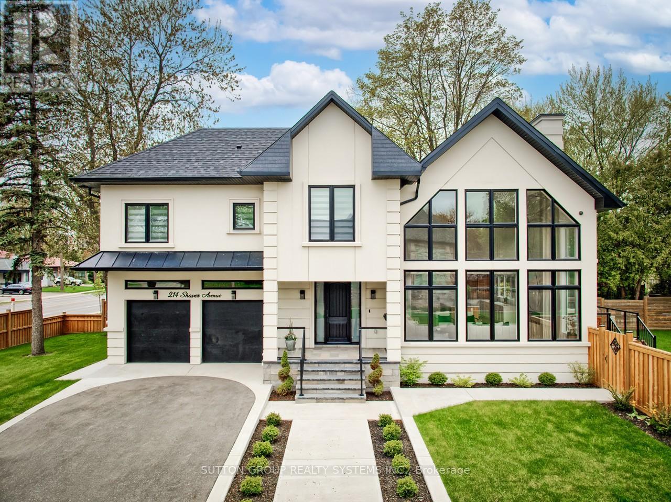Team Finora | Dan Kate and Jodie Finora | Niagara's Top Realtors | ReMax Niagara Realty Ltd.
Listings
260 - 65 Attmar Drive
Brampton, Ontario
Beautiful Sun Filled 1 Bedroom Suite In High Demand Area Of Brampton (Bordering Vaughan) With 1 Underground Parking and 1 Locker Included. Spectacular View, Open Layout With Laminated Floor, Large Windows, Modern Kitchen With Quartz Countertop. Great Location; Walking Distance To Bus Stop, Easy Access To HWY'S 427, 7, 407 And Shopping. (id:61215)
Main - 38 Stoddart Drive
Aurora, Ontario
Enjoy This Beautiful Renovated 3 Bedroom Detached Home On A Quiet Street In Prime Highlands Community, Steps To Yonge, Updated Kitchen, Bathroom, Hardwood Floors Thru Out Main Floor, Pet Friendly (id:61215)
910 - 2900 Highway 7 Street
Vaughan, Ontario
Welcome to this bright and spacious 807 sq ft unit with southeast exposure and soaring 9' ceilings. Thoughtfully designed with an open-concept layout, this suite features a modern kitchen with stainless steel appliances, under-mount sink, and a sleek backsplash.The large den is ideal for a home office or guest space. Enjoy the convenience of two full bathrooms and included parking. Located minutes from major highways (400/407), subway, York University, Cortellucci Vaughan Hospital, Vaughan Mills, Wonderland, golf courses, and more. Resort-style amenities include a 24-hour concierge, indoor pool, games room, guest suites, walk-in clinic, and more. (id:61215)
132 - 2 Dunsheath Way
Markham, Ontario
Stylish Corner Unit 2 Bed, 2 Bath Stacked Townhouse in Prime Markham Location!This bright and modern corner unit offers added privacy and an abundance of natural light. The open-concept layout features a contemporary kitchen with stainless steel appliances, granite countertops, and a spacious private patio perfect for outdoor dining or relaxing. The primary bedroom includes a generous walk-in closet. Enjoy the convenience of ensuite laundry and underground parking.Located in a highly sought-after community, just steps from top-ranked schools, the VIVA bus terminal, a state-of-the-art community centre, and a public library. Surrounded by parks and nature reserves, with easy access to Hwy 407, Hwy 404, GO Stations, Markville Mall, and historic Main Street Unionville. (id:61215)
2311 - 195 Bonis Avenue
Toronto, Ontario
Super Convenient Location Nestled In The Heart Of Agincourt! The Highest Floor Of The Luxury Joy Condo. South Facing With Unobstructed Clear Cn Towner City View. Split 2 Bedrooms Plus 2 Full Baths, 9 Ft Ceiling. Open Concept, Granite Countertop, Laminate Floors Throughout. 24 Hr Concierge, Visitors Parking. Steps To the Shopping Mall, Walmart, Supermarket, Bank, Library & Medical Building, Park, Golf Court... Easy Access To Ttc, Go Train, 401/404. (id:61215)
245 Sammon Avenue
Toronto, Ontario
Seperate entrance, whole basement appartment unit, with kitchen, bathroom, Quiet Street In East York Near Donlands And Danforth. Steps To The Ttc And Shops Of The Danforth. Detached Garage With Nice Sized Backyard. (id:61215)
301 - 59 Neptune Drive
Toronto, Ontario
Spacious And Bright 2 Bedroom Corner Unit In A Well Maintained Co-Op Building. Mint Condition, New Paint, Large Lay Out With Lots Of Natural Light From All Sides Of The Unit .Low Maintenance Fees ($573.40)Include Property Taxes, Water and Heat! Locker On Same Floor, Laundry On 2nd Floor ,Recent building improvements include a new roof in September 2023 and new surface paving of the parking lot. Very Convenient Location Close To 401, All Amenities Including Yorkdale, Ttc, Schools, Parks And More ! (id:61215)
Apt 1 - 1483 Eglinton Avenue W
Toronto, Ontario
Upper Front Unit W/2 Bedrooms and One 4Pc Washroom. Facing North. Minute To Eglinton West Subway Station. TTC Bus At Front. Close To All Amenities. One Outdoor Parking. Tenant Pay Hydro & Heating. (id:61215)
301 - 413 Spadina Avenue
Toronto, Ontario
Prime location at spadina and College, nice and clean 4 bedrooms with 2 full washrooms on Third floor, close to TTC, u of t, T &T, kensington market, drug stores, restaurants and chinatown. >>Don't miss out>>>> students welcome. (id:61215)
201 - 413 Spadina Avenue
Toronto, Ontario
Prime location at spadina and College, nice and clean 4 bedrooms with 2 full washrooms on Third floor, close to TTC, u of t, T &T, kensington market, drug stores, restaurants and chinatown. >>Don't miss out>>>> students welcome. (id:61215)
54 - 154 Port Robinson Road
Pelham, Ontario
RELAX, REST, RESTORE & REPEAT! Maintenance free condo located in 'Lavender Fields' development by Gray Forest Homes in the heart of Fonthill. This beautifully appointed bungalow townhouse offers no rear neighbours and serene views from the enlarged 12 x 16 composite deck with metal railings, with future plans to create a lovely park-like setting across the way. Inside, the main floor opens with soaring 9-foot ceilings and provides everything needed for everyday living, including two bedrooms, two full baths, a great room, dining area, kitchen, and main-floor laundry. With over $100,000 in notable upgrades, this home surrounds you with high-end finishes. The focal point is the great room, with vaulted ceiling and lovely white gas fireplace creating a warm and welcoming atmosphere. The modern kitchen features upgraded cabinetry, LG appliances, quartz countertops, and under-mount lighting - perfect for entertaining. The primary ensuite boasts a tiled glass shower with heated floors, adding a touch of spa-like comfort. Downstairs, the cozy finished basement offers even more space, including a large recreation room, a third bedroom, a flex room, a full three-piece bathroom, and ample storage. Other standout upgrades, wide-plank engineered hardwood flooring, upgraded lighting and hardware throughout, and heated floors in all three full bathrooms. Perfectly located, this home provides easy access to incredible amenities. Nature enthusiasts will enjoy nearby walking trails, with the Meridian Community Centre just minutes away offers two NHL- sized ice rinks, an indoor walking track, two full courts, and adult programs including Brock Fit, spin classes, pickleball, step classes, yoga, and more. Come explore the Niagara Region with famous wineries, shopping, restaurants, grocery stores, and so many other conveniences are all just a stones throw away. Golf lovers will also appreciate being only minutes from two of Niagaras premier courses: Lookout Point and Peninsula Lakes. (id:61215)
214 Shaver Avenue N
Toronto, Ontario
Experience the pinnacle of luxury living in this newly built custom corner-lot home, spanning over 4,500 sq ft of luxury living space including a finished walk-up basement. Crafted with premium finishes including rich hardwood floors, gleaming quartz countertops, and spa-like ensuite baths. Every inch exudes quality craftsmanship. A dramatic 27-ft cathedral ceiling crowns the grand living room, where expansive windows and a floor-to-ceiling gas fireplace create a breathtaking focal point. The chefs kitchen is a culinary haven featuring high-end Thermador stainless steel appliances, quartz counters, and a coffee pantry leading to the elegant dining area with custom-built-in cabinetry. Work from home in the sunlit main-floor office with bookshelf built-ins, and enjoy everyday conveniences like a mudroom and second-floor laundry. Each of the 4+1 bedrooms is generously sized and has its own private ensuite, including a lavish primary suite with a Juliette balcony, walk-through closet, and spa-inspired bathroom. The fully finished lower level is an entertainers dream, boasting a glass-enclosed wine cellar, an open-concept family room with an electric fireplace and kitchenette, a media room, a gym, and a guest bedroom with its own ensuite. Both a main-level walkout and a separate basement walk-up lead to the outdoors a private, fenced backyard oasis with a large deck featuring a built-in BBQ gas line and ample space for a future pool. Parking is a breeze with an attached two-car garage (EV charger rough-in) plus a broad driveway, providing space for up to 6 vehicles. Located steps from Glen Park (with tennis courts, playground, and year-round community events) and close to excellent schools, shopping, public transit, major highways, and the airport, this one-of-a-kind home delivers an unbeatable blend of modern luxury, comfort, and convenience. (id:61215)

