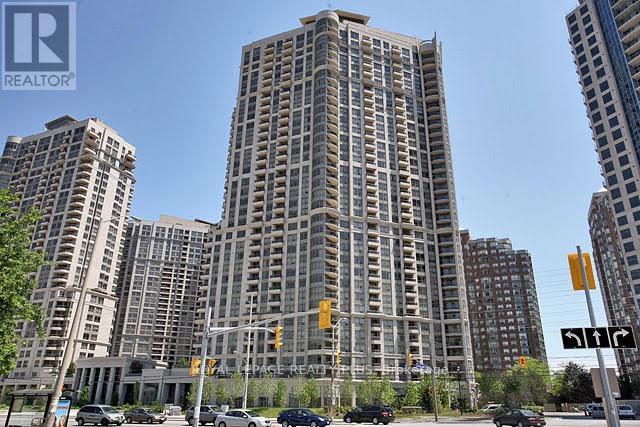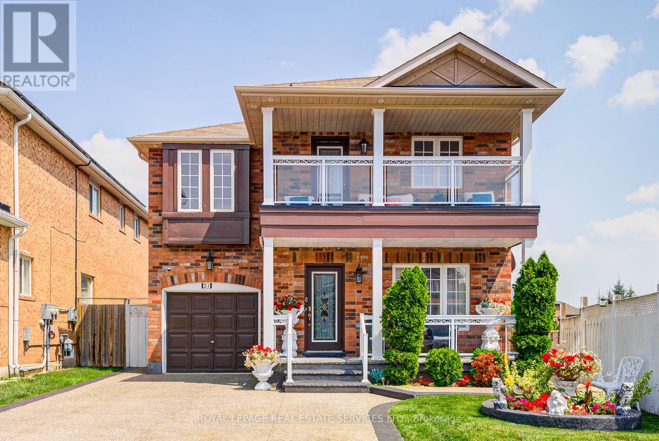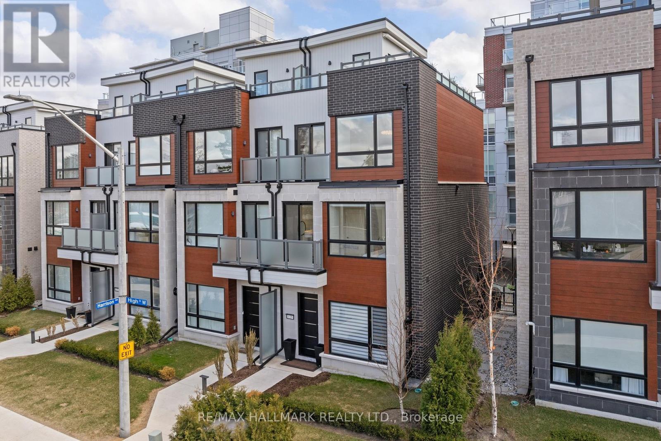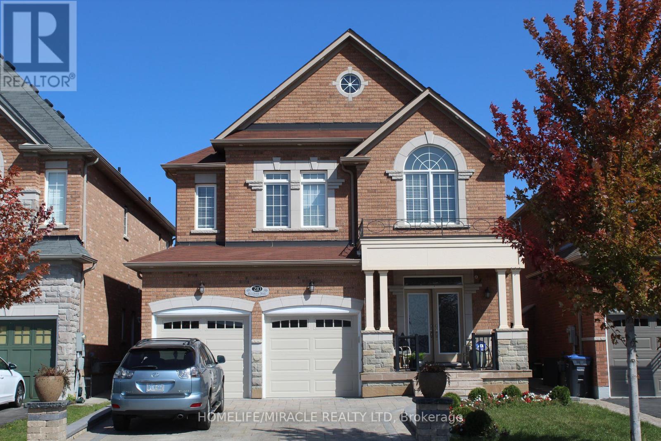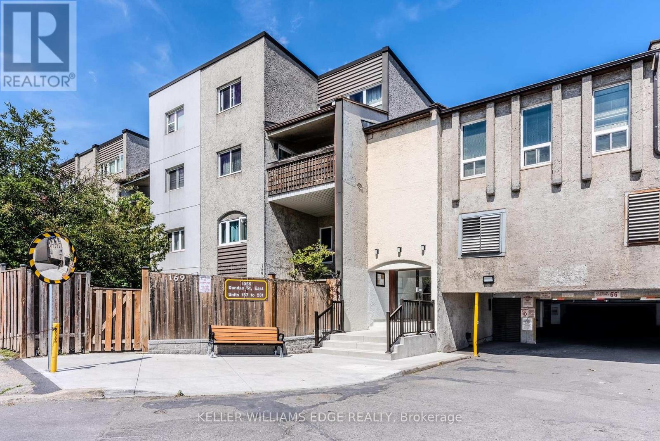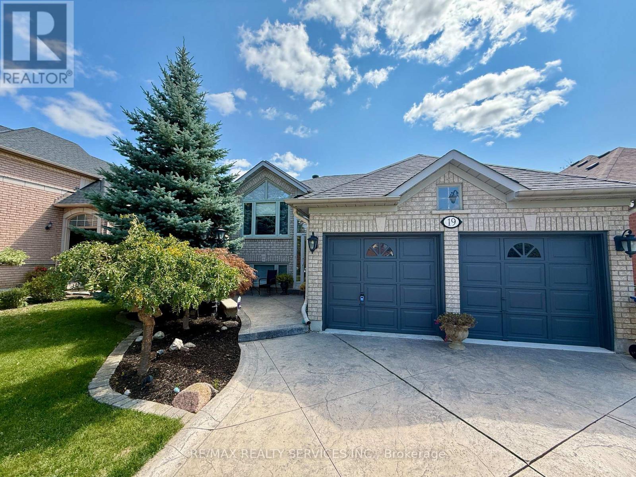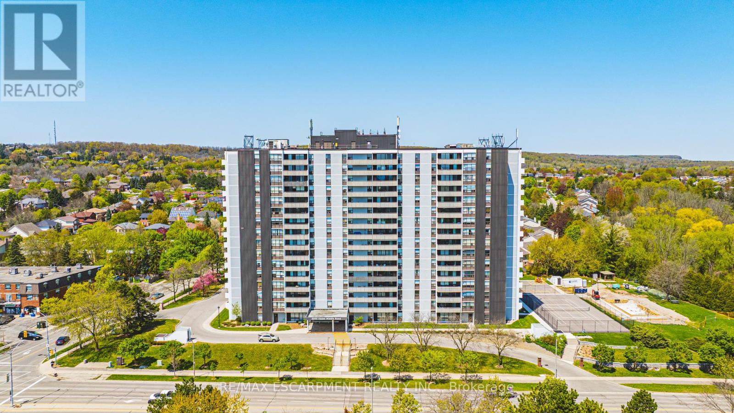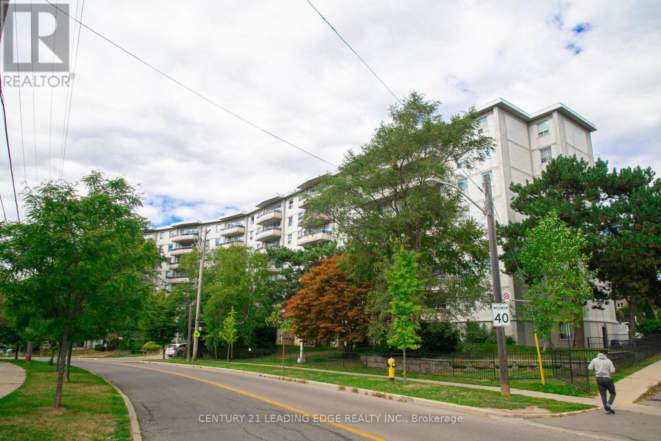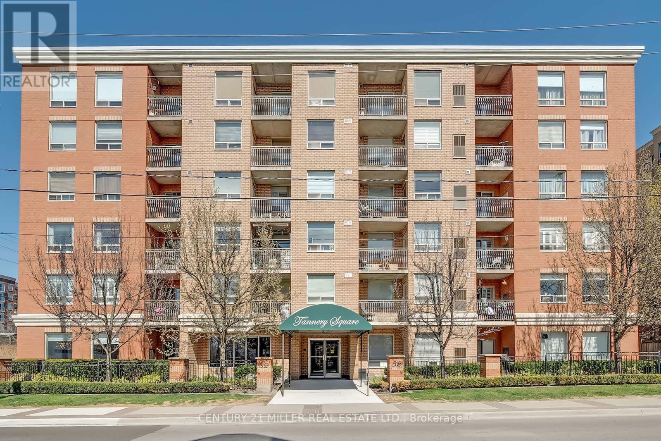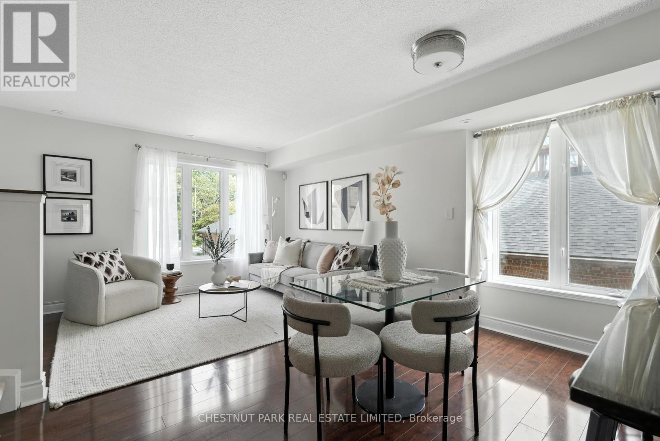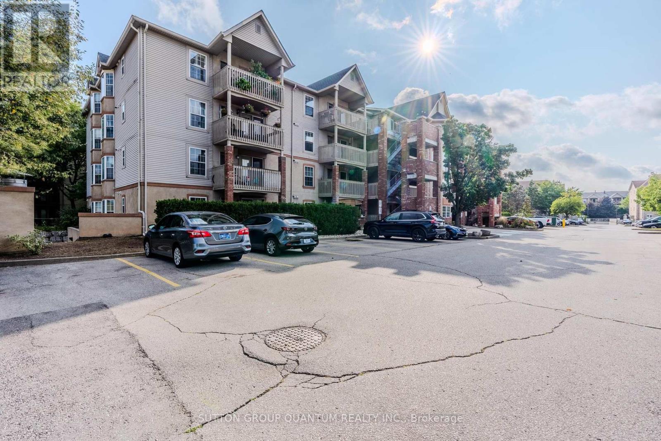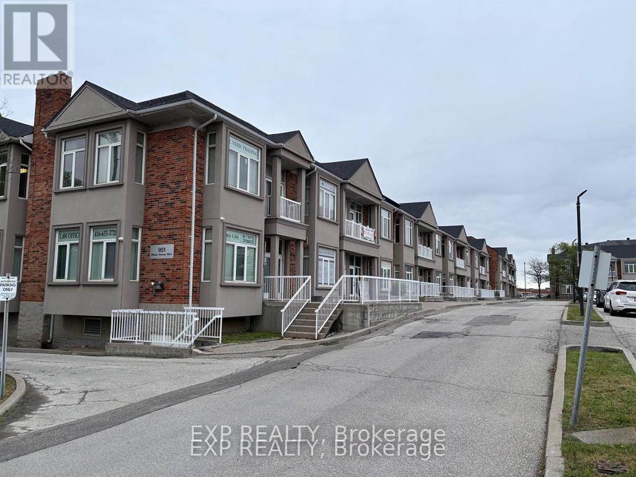Team Finora | Dan Kate and Jodie Finora | Niagara's Top Realtors | ReMax Niagara Realty Ltd.
Listings
1810 - 3880 Duke Of York Boulevard
Mississauga, Ontario
Excellent opportunity for investors, first-time home buyers or anyone looking for value! this bright and spacious suite offers 2 large bedrooms plus a versatile den with French doors which can easily serve as a home office, nursery or guest room. The sought-after split-bedroom floorplan offers privacy and functionality, while the open layout creates an open and airy feel throughout. Enjoy a sunny open view from your private balcony and the comfort of a wide, well proportioned living space. its no wonder that this is one of the most popular floor plans available. Low maintenance fees that conveniently include the utilities keep carrying costs affordable, making this a smart option for both living and investing. Plenty of potential to renovate to your taste or maximize rental returns. With it's functional layout, prime features and attractive pricing, this home is truly a value-packed opportunity not to be missed. (id:61215)
21 Duxford Street
Brampton, Ontario
Where Leisure Meets Lifestyle! This stunning 4+2 bedroom all-brick detached home is located in the upscale Credit Valley community, surrounded by newer homes. (1) The MAIN FLOOR features a combined dining/living room with large windows, updated kitchen with eat-in area & spacious family room with modern fireplace. 9-foot ceilings, main floor laundry & direct access to the garage. (2) THE SECOND FLOOR has a large master bedroom with a walk-in closet and a 4-piece ensuite. Three additional good-sized bedrooms, including one with a walk-out balcony and seating area where you enjoy your happy hours every day. (3) THE MODERN BASEMENT has a separate entrance with a fully equipped apartment, featuring a bright and airy all-white kitchen, two larger bedrooms with windows, a living/dining area, and a 3-piece bathroom. PLUS (4), A covered front entry adds extra utility for the family. The landscaped backyard boasts a covered deck, gazebo-perfect for relaxing, gathering, or letting the kids play. The widened concrete driveway accommodates three cars. Ideally located just 8 min to Mount Pleasant GO and a 2-min walk to bus stops with direct routes to Zum Bovaird Station & GO. Quick access to Highways 410, 401, & 407. Enjoy nearby parks with splash pads & a baseball field, as well as proximity to top-rated schools, shopping & major grocery stores. (id:61215)
129 High Street W
Mississauga, Ontario
Welcome to this one-of-a-kind luxury condo townhouse in the prestigious Shores of Port Credit community. This exquisite 3-bedroom, 4-bathroom home has been thoughtfully upgraded throughout with high-end custom features and elegant design details that truly set it apart. Step inside and experience the perfect blend of style and functionality. The main floor features gleaming porcelain tile, crown molding, and a gourmet kitchen equipped with premium Jenair appliances, Blomberg dishwasher, and custom cabinetry. From the custom light fixtures and power blinds to the pot lights, closet systems, and carpet runners, every inch of this home has been meticulously curated. A rare in-unit elevator adds ease and convenience across all levels. The fully finished basement boasts custom pantries with integrated fridge, storage mezzanine, and a newly added bathroom with an indulgent infrared sauna with Bluetooth connectivity. The third-floor primary suite is a true retreat with crown molding, expansive lake views, and a spectacular 5-piece custom ensuite featuring porcelain floors, marble accent walls, and a herringbone tile shower floor. Enjoy seamless indoor-outdoor living with two storm-proof electric awnings, a Napoleon BBQ with gas line hookup, and a private rooftop terrace with sweeping lake views - perfect for outdoor entertaining. As a resident of the Shores of Port Credit, you'll enjoy two underground parking spots right next to your unit and access to unmatched amenities including a State-of-the-art gym, Wine club & golf simulator, Indoor pool & spa, Restaurants, lounges & library, Billiards, meeting rooms & more. All of this located steps from Lake Ontario, with easy access to Lakeshore Rd., shops, dining, parks, and vibrant Port Credit life. Truly a rare offering luxury, convenience, and lakeside living all in one. Check the virtual tour for lots more photos! (id:61215)
210 Bellchase Trail
Brampton, Ontario
Spacious 4 Bedroom Detached Home In Prime Brampton Location At Highway 50 & Castlemore Rd. With Hardwood, Porcelain And Ceramic Floors, No Carpet In The House,4 Washrooms, Updated Kitchen With Granite Counter Top, Stainless Steel Appliances, ceramic Backsplash, Main Floor separate Laundry for upper level, Entrance To Home From Garage, 9 Ft. Ceilings, Huge Family Room, Stone Patio And Driveway (id:61215)
227 - 1055 Dundas Street E
Mississauga, Ontario
Add your personal touches to this Charming 3-Bedroom, 2-Bath Upper-Level Townhome! Perfect for first-time buyers, this bright and inviting home offers a spacious layout with plenty of natural light. Enjoy a large kitchen and open-concept living/dining area with a walk-out to your private balcony ideal for morning coffee or evening relaxation. The massive primary bedroom features double closets for all your storage needs, while the additional bedrooms provide plenty of space for family, guests, or a home office. Conveniently located near Hwy 427, QEW, schools, shopping, parks, public transit, and more, everything you need is just minutes away! (id:61215)
19 Livingston Drive
Caledon, Ontario
Welcome to this charming and beautifully-maintained raised bungalow in Caledon's sought-after Valleywood community, the perfect fit for downsizers or first-time buyers looking for a move-in ready home. Situated on a quiet street beside a park with walking trails and a playground, this home offers convenience, comfort, and peace of mind across approx. 1,800 sq. ft. of combined finished living space.The inviting exterior features a two-car garage, patterned concrete driveway, walkways, and backyard patio. A screened-in porch and double-door entry lead into a bright and welcoming foyer with inside access to the garage - no need to face the snow when coming and going.The main floor showcases an open-concept design with upgraded hardwood floors throughout the renovated kitchen, dining, and living areas. Two sunlit bedrooms and a four-piece bath complete this level, making everyday living simple and functional.The finished lower level extends the living space with a cozy rec room featuring a gas fireplace, a second kitchen, a third bedroom, and second three-piece bathroom. There's potential to add another bedroom or even create an in-law or income suite if desired. Located within walking distance to the library, trails, and just minutes from Highway 410, this home offers an easy lifestyle in a family-friendly neighbourhood, all within the Mayfield Secondary School district. Upgraded attic insulation, owned tankless water heater, windows 2017, furnace and AC 2013. (id:61215)
1403 - 2055 Upper Middle Road
Burlington, Ontario
Bright and Beautiful 3-Bedroom Corner Unit with Breathtaking Views Welcome home to this immaculate, thoughtfully designed 3-bedroom corner condo where stunning views melt away the stress of the day. This spacious unit features engineered hardwood floors throughout the living room, dining area, and hallway, complemented by elegant crown moulding for a refined touch. The well-appointed kitchen includes a brand-new stove, 2 to 3year old dishwasher and refrigerator, plus intelligently designed cabinetry with a broom closet, pot drawers, and pantry all blending seamlessly for both style and function. The generous primary bedroom offers a walk-in closet and a 4-piece ensuite bathroom, complete with more of those out-of-this-world views. The second bedroom and third bedroom (or office) are both well-sized, providing flexibility for your lifestyle. For added convenience, enjoy in-suite laundry and ample storage space. Located just a short walk from shopping, public transit, places of worship, and parks, this condo offers superb access to everything you need. Major highways are also within easy reach, ensuring effortless connectivity to other destinations. As part of a vibrant community within the building, you'll enjoy a sense of belonging and camaraderie. The condo fee covers all utilities, including heat, hydro, central air conditioning, water, Bell Fibe TV, 60% of the internet, as well as exterior maintenance, common elements, building insurance, parking, and guest parking. Experience a lifestyle of unmatched comfort and conveniencewelcome home (id:61215)
917 - 80 Grandravine Drive
Toronto, Ontario
Spacious 3-Bedroom Unit In A Prime Location. Features Newer Laminate Flooring, Stainless Steel Appliances, Renovated Washroom, And Updated Doors. Bright South-Facing Exposure With Large Open Balcony. En-suite Laundry & One Underground Parking Included. TTC At Doorstep, Minutes To Keele & Finch Subway, Walmart, York University, Community Centre, And Major Highways 400/401/407. Excellent Opportunity For First-Time Buyers Or Investors. (id:61215)
608 - 32 Tannery Street
Mississauga, Ontario
Welcome to Tannery Square, a charming, boutique-style residence in the heart of downtown Streetsville. This updated one bedroom, one bathroom suite offers a smart, functional layout, ideal for first-time buyers or those looking to right-size. Step into a freshly painted space featuring new flooring and trim, an updated kitchen with modern cabinetry, a ceramic tile backsplash, and upgraded sinks and plumbing fixtures. The open-concept kitchen flows seamlessly into the bright and inviting living/dining area, which opens onto a spacious private balcony. Tannery Square is a quiet, well-kept, six-storey building just steps from the Streetsville GO Station, as well as local shops, cafés, and restaurants. This move-in-ready unit includes one underground parking space and ample visitor parking. Dont miss this opportunity to enjoy the best of walkable, commuter-friendly living in one of Mississaugas most desirable neighbourhoods. (id:61215)
62 - 55 Foundry Avenue
Toronto, Ontario
To the One Who Will Call Me Home, I am a three-level corner townhouse, filled with sunlight and space to grow into every stage of life. Four bedrooms. Three bathrooms. Two parking spaces. Within my walls, there is room to spread out, gather close, and make something lasting. On my main floor, I open with a kitchen that gleams, stainless steel appliances and freshly painted cupboards ready to host the rhythm of your daily rituals. My dining and living areas are designed for easy flow: quiet mornings, lively evenings, and everything in-between. A convenient main-floor bedroom and powder room wait nearby, perfect for welcoming guests or offering comfort to those who need their own retreat. Climb upward and you'll find a quieter rhythm. My primary bedroom is a sanctuary with a Juliette balcony and a private three-piece ensuite. Around it, the other rooms anticipate their purpose. One for growing children, or a studio, and another bathed in natural light from my unique corner windows. A full four-piece bath anchors this floor, making everyday life seamless. At the top, I reveal what sets me apart: a versatile den, flexible enough to become a home office, a reading nook, or a creative hideaway. Step outside, and my rooftop terrace greets you with open sky. With a gas hookup, Weber BBQ, cantilever umbrella, and a rarely offered storage shed, I'm ready to host both lively gatherings and quiet moments. Beyond me, Davenport Village waits with parks, playgrounds, and a splash pad. Schools sit nearby, while shops, cafés, and transit connect everything within reach. I'm more than square footage. I'm a place designed to hold your moments, to adapt to your life, to become yours. With love, 55 Foundry Ave, TH 62 (id:61215)
112 - 4013 Kilmer Drive
Burlington, Ontario
A Great Opportunity To Purchase An Updated End Unit, Approximately 1,020 Square Feet (As Per MPAC), In Burlington's Most Sought-After And Desirable Tansley Community. Very Bright Ground-Level Unit With Private Terrace, Where Pride Of Ownership Is Most Evident. Just Move In And Enjoy: Two Bedrooms, Two Baths, And An Open-Concept Design Ideal For Family Gatherings, With Neutral Décor Throughout. Updates Include: New Flooring In Living And Dining Room, Front Hall, New Broadloom In Both Bedrooms, Upgraded Toilets And New Faucets, Three Smoke Detectors, Ceiling Fan, And New Shower Heads. This Unit Has Been Recently Painted. One Underground Parking Space And Access To Storage Lockers. Very Close Proximity To Walking Trails, Parks, Shopping, Restaurants, And All Other Amenities. Easy Access To Appleby GO Station, Downtown Burlington, And Highways 407, 403, And QEW. Don't Miss This Opportunity. Thank You For Showing! (id:61215)
17 Upper & Lower - 951 Wilson Avenue
Toronto, Ontario
Presenting a prime leased commercial Upper & Lower unit at 951 Wilson Ave, North York, currently occupied by a long-standing and established medical tenant, offering stable and secure rental income. Situated in a high-visibility location, this property is surrounded by a thriving community with a strong mix of residential, retail, and institutional developments, creating consistent foot traffic and business synergy. The area benefits from excellent transit connections, proximity to major highways, and a wide range of amenities including restaurants, cafes, and shopping centers, making it convenient for both staff and clients. The site features ample on-site parking, ensuring easy access for patients and visitors, which is a rare and highly desirable feature in this bustling part of North York. This leased commercial space is an ideal investment opportunity for those seeking a worry-free, income-generating property in a vibrant and growing neighborhood. (id:61215)

