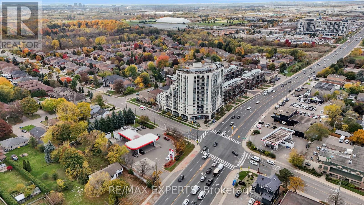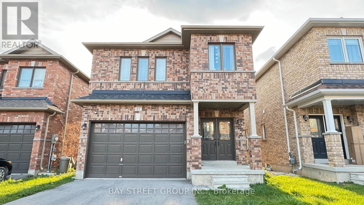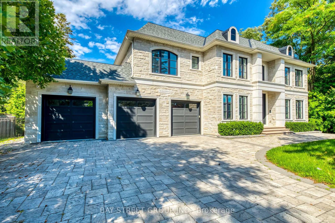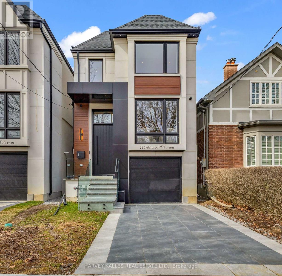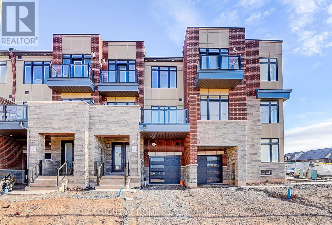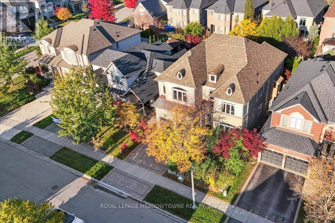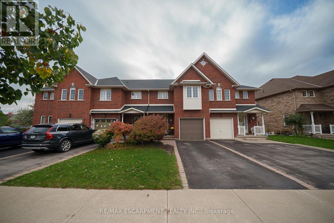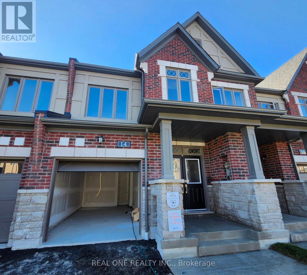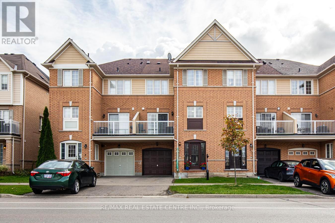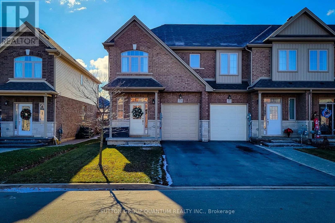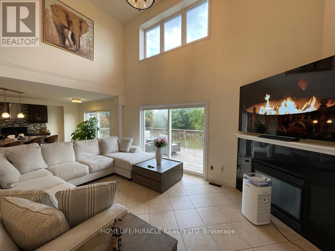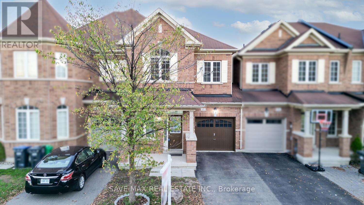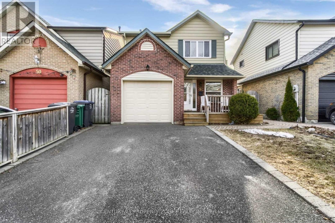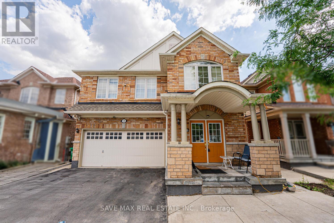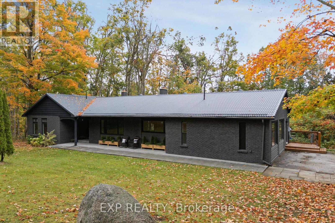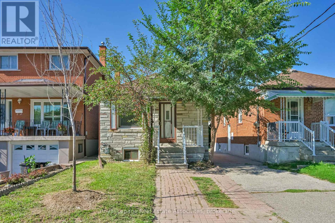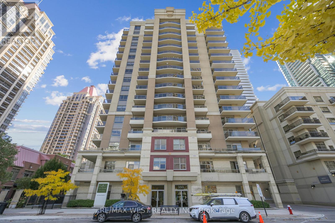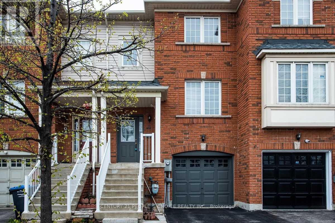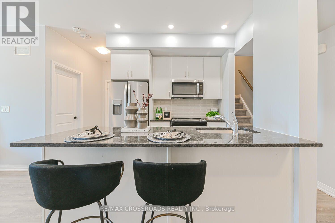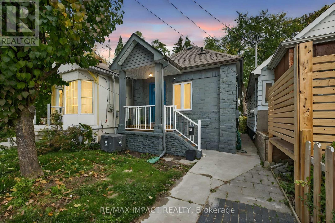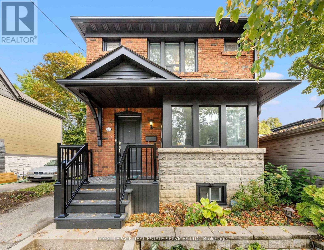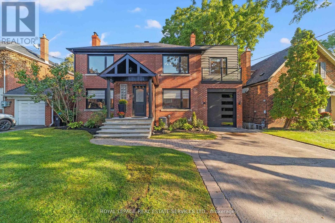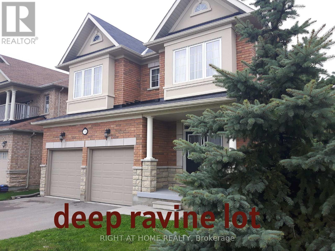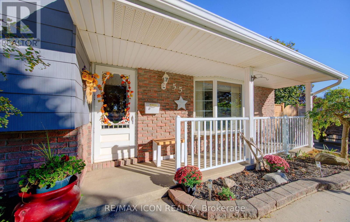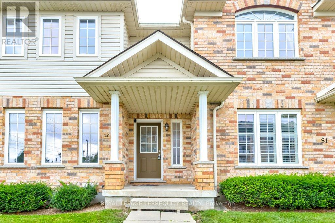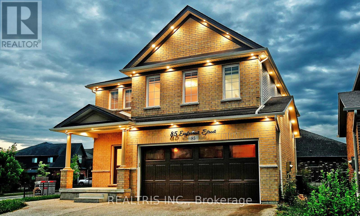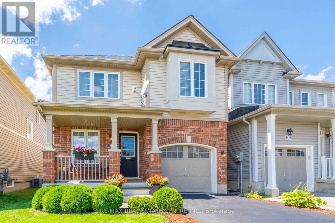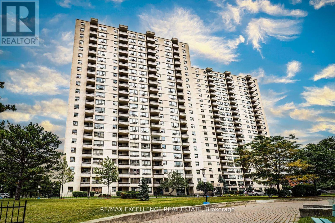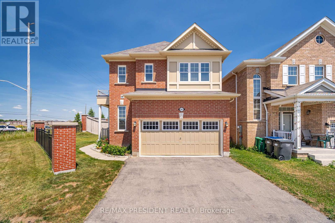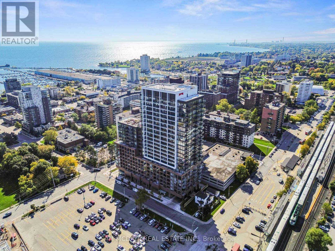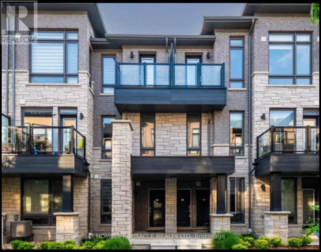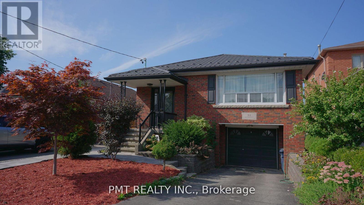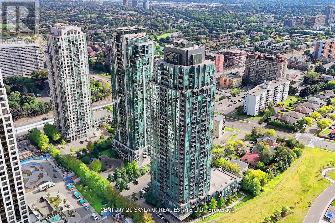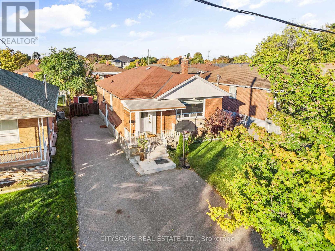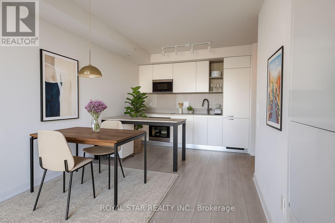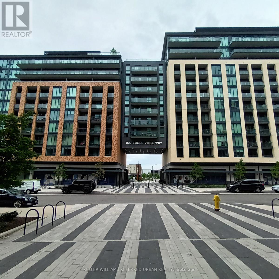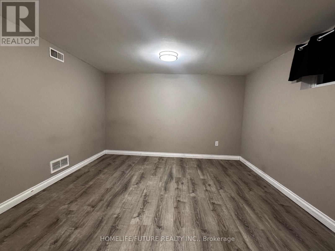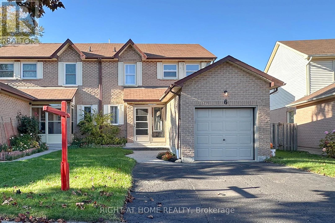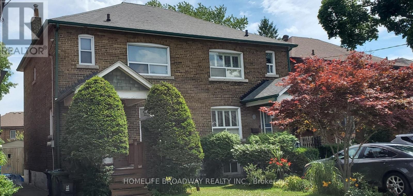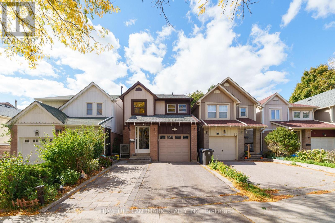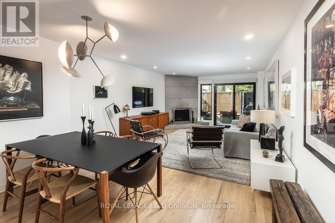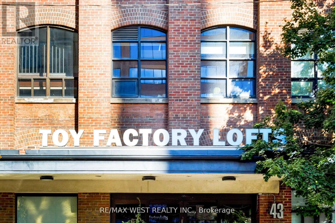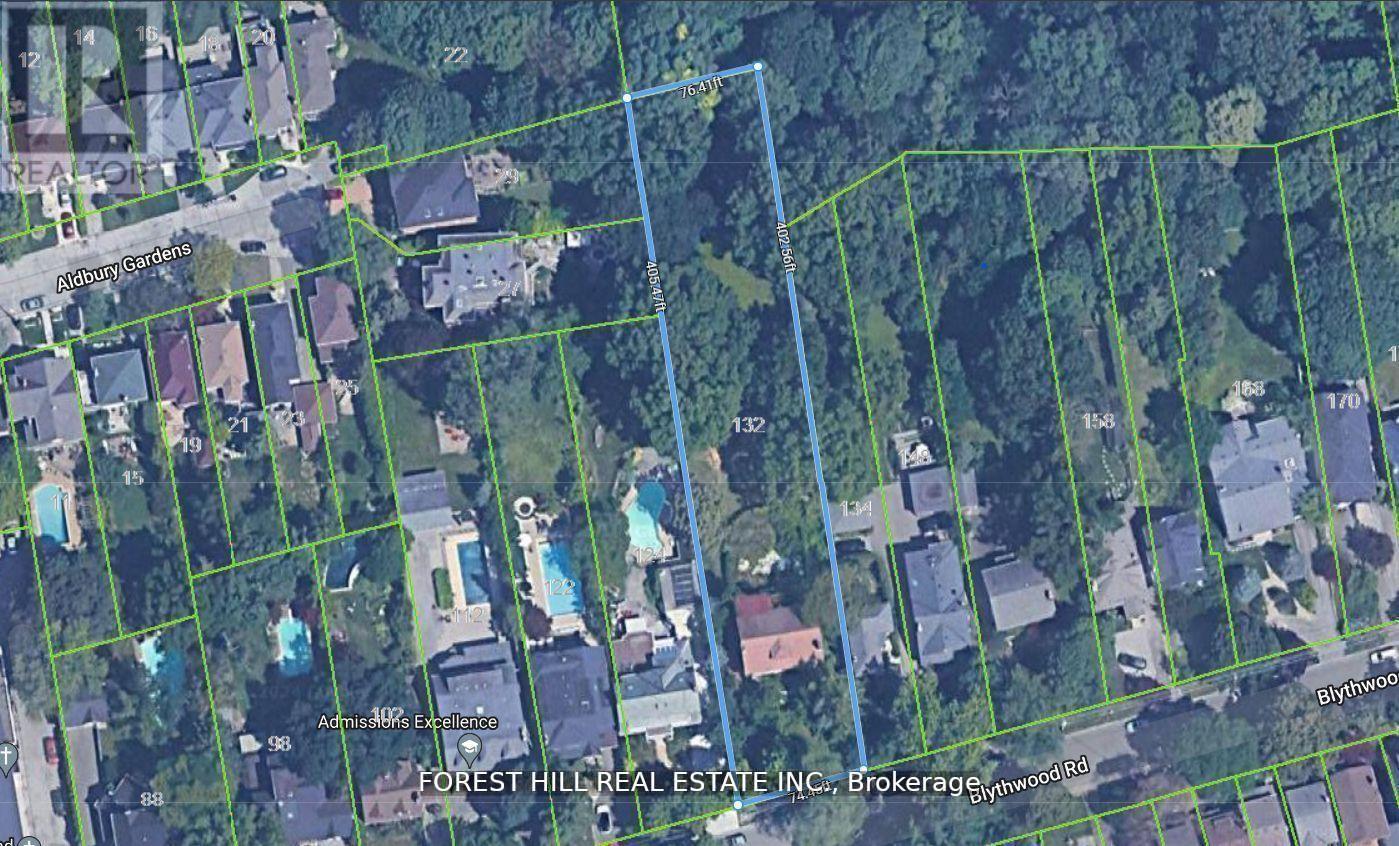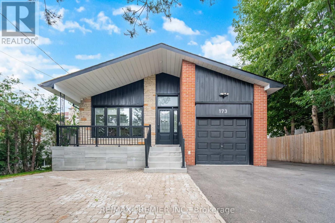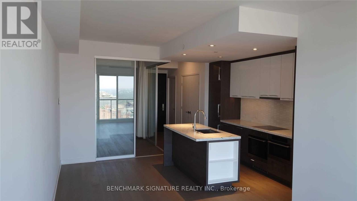Team Finora | Dan Kate and Jodie Finora | Niagara's Top Realtors | ReMax Niagara Realty Ltd.
Listings
205 - 7730 Kipling Avenue
Vaughan, Ontario
Stylishly Updated 1 Bed / 1 Bath Suite In The Heart Of Woodbridge! Perfectly Situated At The Corner Of Kipling & Hwy 7, This Meticulously Maintained Suite Offers 654 Sq Ft (As Per iGuide Floor Plan) Of Bright, Open-Concept Living + A Spacious Private Balcony With North-Facing Views! Enjoy A Full-Size Kitchen Featuring Stainless Steel Appliances, Granite Counters, Backsplash, Pendant Lighting, Ample Cabinetry & A Breakfast Island - Ideal For Cooking & Entertaining! The Inviting Living & Dining Area Is Accented With Laminate Flooring, Pot Lights & Large Windows - Flooding The Space With Natural Light. Generous Primary Bedroom With Large Closet, Full-Size Laundry, Central Vacuum, & Includes 1 Parking Space & 1 Storage Locker! Nestled In A Quiet, Well-Managed Building, Residents Enjoy Access To A Gym, Sauna, Party Room, Rooftop Terrace, Guest Suites, & Visitor Parking. Steps To Transit, Market Lane, Grocery Stores, Cafés & Parks, With Easy Access To The Vaughan Metropolitan Centre Subway Station, Highways 427, 407 & 400. A Vibrant Location Near Everything Woodbridge Has To Offer - Freshly Painted & Move-In Ready! (id:61215)
27 Palace Street
Thorold, Ontario
Beautiful, Entire detached home with 2,450 square feet is now available for lease! This spacious property features 4 bedrooms and 3.5 baths. The open-concept main floor includes a large living/dining room with hardwood floors, a bright kitchen/breakfast area, and convenient inside entry from the garage. The laundry room is also located on the first floor. Designed to accommodate your entire family, the master bedroom includes a 4-piece ensuite and a generous walk-in closet. The second master bedroom has its own 3-piece bathroom. The remaining two bedrooms share the third bathroom. Looking for AAA Tenants, need application form, job letter, paystubs, reference and full credit report. (id:61215)
38 Kirk Drive
Markham, Ontario
Experience the pinnacle of luxury in this 2019 custom-built private executive estate, an architectural masterpiece brimming with modern finishes and timeless craftsmanship. Set on a meticulously landscaped 100 x 150 ft lot, this home offers over 8,000 square feet of opulent living space with 10ft ceiling on main. A striking limestone exterior and custom leaded glass skylight exemplify the attention to detail, while the gourmet kitchen stands ready for both everyday meals and grand entertaining. Indulge in lavish amenities including a fully outfitted home theatre, a well-appointed fitness room, and a recreation room with a stylish wet bar; Equipped with heated floors in the basement and main floor tiled areas, each space thoughtfully designed for effortless hosting and relaxation. The walk-up basement adds further versatility and ease for indoor-outdoor life style, creating a seamless connection to the beautifully landscaped yard with beautiful lighting. The primary suite pampers you with two spacious walk-in closets and high-end ensuite with steam shower, offering a refined respite for its owners, all 5 bedrooms upstairs equipped with private ensuite; A sprawling 1,100sf, five-car heated garage with boat parking potential, sophisticated sprinkler system, and state-of-the-art surround sound system, home automation and security system underscore the homes blend of convenience and prestige. Nestled in the heart of Thornhill Just moments from the vibrant shopping and dining scene along Yonge and Highway 7, close proximity to highly ranked public schools such as Thornhill S.S. and Thornlea S.S., as well as the esteemed private Lauremont School (formerly TMS). Commuters enjoy effortless access to Highways 407, 404, and Langstaff GO station. Surrounded by beautiful parks, Golf & Ski Clubs, the neighborhood invites leisure and recreation all year round. Minutes to Hillcrest Mall, Centrepoint Mall, T&T Supermarket and end-less gourmet restaurant options. Welcome Home! (id:61215)
116 Briar Hill Avenue
Toronto, Ontario
Prime Allenby Presents A Breathtaking 2-Storey Custom Home, Perfectly Crafted for Sophisticated Living! Showcasing A Beautifully Designed Layout, The Main Floor Features An Elevated Dining/Living Room Overlooking The Open-Concept Chef's Eat-In Kitchen, Complete With A Large Island, Breakfast Bar, Breakfast Area, And Top-Of-The-Line Appliances. Plus, An Elegantly Appointed Family Room That Includes A Beautiful Electric Fireplace Feature With Custom Built-Ins And Expansive Walkout To Deck And Landscaped Yard. Upstairs, Your Primary Suite Awaits With Exquisite Custom Features, Creating A Retreat-Like Atmosphere With A Homey Feel, A Sumptuous Ensuite, And A Walk-In Closet, Plus Three Additional Sizable Bedrooms With Ensuites And An Upper-Level Laundry Closet. The Lower Level Adds Another Layer Of Living Space With Heated Floors, A Large Entertainers Rec Room With Wet Bar And Walkout, Plus A Second Laundry Room, And Access To The Built-In Garage. Bonus Features Include Epoxy Floors In Garage, Heated Interlocked Driveway, Gas Line For BBQ and Firepit, Control 4 Home Automation System For Built-In Speakers, Thermostat, And Smart Home Controls. Perfectly Located Between Avenue And Yonge, Just Moments Away From LPCI, NTCI, Allenby Junior Public School, Shopping, Trendy Restaurants, Parks, Trails - You Name It, There Is Something For Everyone! This Home Is Something Special And Must Be Seen! (id:61215)
3295 Taha Gardens
Oakville, Ontario
Welcome To This stunning New & Never Lived In Town House In Prestigious Oakville location! Almost 1600 Sqf. Of Living space . This home combines modern design with comfort .step inside through a specious foyer could be transformed into a home office! The beautiful open concept on second floor features 10' ceilings & pot lights, elegant quartz countertops W/ a waterfall leg design of upgrades , high end appliances , engineered hard wood flooring throughout the living area including the rec /foyer . Second floor laundry for your convenience .Specious & exclusive balcony with access from living W/ built in gas line for BBQ. Lots Of natural lights throughout the house ! Private garage includes a level 2 (240) EV receptacle. Great location within mins from major HWYs. (id:61215)
1468 Ferncrest Road
Oakville, Ontario
Nestled in Oakville's prestigious Joshua Creek sits this Fernbrook built 4 bed 4+1 bath beauty with over 5000 square feet of finished living space. Rare upgrades including 9 foot main level ceilings, 9 foot basement and upper level makes this home stand out from the crowd. Over $150K spent on landscaping and a large ionizer pool in the backyard give this home privacy, and beautiful views from every window. First time offered on market & true pride of ownership in every corner of this home is evident as this home has been loved and enjoyed by only 1 family since built in 2007. Oversized kitchen with large island, lots of cabinet space & butler pantry make this a dream chef's kitchen for entertaining family and friends. Large primary bedroom with fireplace and private sitting area, 2 large closets, and 5 piece ensuite with double vanity feels like a private oasis. Bedrooms 2 & 3 share a beautiful bathroom, while bedroom 4 has it's own ensuite and is perfect for a spare room. The basement is an entertainment masterpiece with large recreation room, pool table, wet bar, full bath & Home Theatre Room with 110" screen and 7.2 surround sound. Whether looking for an executive home that is move in ready, or wanting to be in Oakville's best school district, this home has it all. (id:61215)
4106 Kryzan Drive
Burlington, Ontario
Welcome to 4106 Kryzan Drive in Burlington's Tansley Woods neighbourhood. This spotless two-storey freehold townhouse offers 1,470 sq. ft. of beautifully maintained living space with 3 bedrooms, 2.5 bathrooms plus full finished basement and an attached single-car garage. The handsome brick exterior and tidy curb appeal create a polished look. The home opens to a bright two-storey foyer with tiled floors and a large window that fills the space with natural light. A curved staircase to the second floor serves as a classic focal point. Tiled flooring continues into the kitchen, while the open-concept living and dining areas feature hardwood floors making the main level completely carpet-free. The kitchen offers stainless steel appliances, oak cabinetry, ceramic backsplash, ceiling fan, and a breakfast bar with seating. The living room includes a natural gas fireplace and large windows, while the dining area features patio doors to a rear deck with a pergola, extending the living space outdoors. The main floor is complete with a 2-piece powder room. Upstairs are three bedrooms each with a ceiling fan. The 4-piece main bathroom includes a quartz countertop and glass-enclosed tub/shower combination. The primary bedroom features crown moulding, a large walk-in closet, and a private 4-piece ensuite with quartz countertop and glass-enclosed tub/shower combination. The finished basement provides a large recreation room with carpet flooring, recessed lighting, and built-in storage, plus a laundry room for convenience. The landscaped, fully fenced backyard includes a raised wooden deck with pergola, greenery, and a Japanese maple, offering a low-maintenance outdoor space. Located in Burlington's sought-after Tansley Woods neighbourhood, the home is close walking distance to parks, scenic trails, and the Tansley Woods Community Centre. Easy access to all major amenities and highway access. (id:61215)
14 Freeman Williams Street
Markham, Ontario
Brand New Freehold Townhome by Minto in the prestigious Union Village community (Markham)! This bright and spacious home offers 2,063 sq. ft. of modern living space, featuring 3 bedrooms, 3 bathrooms, and a Builder-finished basement. Enjoy an open-concept kitchen with a large center island and stainless steel appliances. Conveniently located within walking distance to top-ranked Pierre Elliott Trudeau High School, community center, golf course, parks, and restaurants, with easy access to Hwy 404 and 407. (id:61215)
3 - 620 Ferguson Drive
Milton, Ontario
Welcome Home to 620 Ferguson Drive, Unit 3 -one of the largest 2BR FREEHOLD townhome in Milton WITH 3 CAR PARKING. Step inside and fall in love with this beautifully upgraded townhome with 1339 SQFT of finished space nestled in Milton's sought-after family-friendly Beaty community. Freshly painted with NEW carpet flooring and filled with natural light, this home offers the perfect blend of style, comfort, and convenience. The main floor welcomes you with a spacious open-concept layout, featuring a bright living room, modern kitchen, and generous dining area - perfect for family dinners or hosting friends. The kitchen boasts stainless steel appliances, backsplash, rangehood fan, and pot lights, all complemented by sleek finishes and ample cabinetry. Step out from the dining area to your private balcony, ideal for morning coffee or evening relaxation. Upstairs, you'll find a king-sized primary bedroom with two closets and a five-piece Ensuite, along with a second full-sized bedroom - offering both luxury and practicality for your family. The large walk-in foyer makes a welcoming first impression, offering plenty of space for everyone to kick off boots and jackets after a day outdoors. A dedicated nook area provides the perfect spot for a home office setup or study space, ideal for working remotely or keeping organized. Thoughtful storage throughout ensures there's room for everything you need. Enjoy the best of Milton living - parks, walking paths, and top-rated schools are all just steps away. You're also minutes from shops, dining, and easy access to Highways 401, 407, and 403, making your commute effortless. With private garage parking, a driveway, low-maintenance living and quality finishes throughout, this is more than just a house - it's a place to truly call home. Take a look today and discover why this is the home you've been waiting for! (id:61215)
33 Fairgrounds Drive
Hamilton, Ontario
This Modern End Unit Townhouse Feels Like A Semi With One Of The Largest Backyards In The Neighbourhood! Nestled On A Quiet & Family Friendly Street In Binbrook. The Main Floor Features An Open Concept Living Space With A Large Modern Kitchen, Dining Area & Large Living Room Space. The Kitchen Is Equipped With Stainless Steel Appliances & Lots Of Counter & Cabinet Space. The Living Room Features A Walk Out To The Oversized Backyard. The Main Floor Also Includes A Powder Bathroom For Guests. The 2nd Floor Includes 3 Large Bedrooms & Two Bathrooms. The Primary Features A Large 4 Pc Ensuite & Walk-In Closet. The Laundry Room Is Located On the 2nd Floor For the Ultimate Convience. The Townhouse Includes an Unfinished Basement Perfect For Additional Storage Or Play Area. The End Unit Townhouse Comes With It's Perks With No Neighbours On The Left. A Long Driveway & An Oversized Backyard. This Townhouse Is Just Steps From Major Retailers, Bellmoore Elementary School & Our Lady of Hope Catholic Elementary School, & Parks. (id:61215)
455 Champlain Avenue
Woodstock, Ontario
** Welcome to **455 Champlain Avenue**, a stunning move-in-ready home nestled on a 40' lot in one of Woodstock's most desirable and family-friendly neighborhoods. This beautifully maintained **3 + 1-bedroom, 4-bathroom** detached home with finished walk-out basement onto Church grounds is a true gem. It offers the perfect blend of comfort, style, and functionality ideal for growing families or savvy investors. Step inside to a bright and spacious open-concept main floor featuring **luxury vinyl flooring**, a modern **eat-in kitchen** with stainless steel appliances, ample cabinetry, and a walkout to a fully fenced backyard perfect for entertaining or relaxing in your private outdoor oasis. The living and dining area flows effortlessly, making it the heart of the home for family gatherings or cozy nights in. Upstairs, you'll find a generously sized **primary suite** with a **walk-in closet** and private **ensuite bath**, plus two more spacious bedrooms and another full bathroom all bathed in natural light. The **finished walkout basement** features a bedroom, washroom, kitchen, separate laundry. Additional features include **attached garage with inside entry**, **updated lighting**, and **fresh, modern finishes** throughout. Located just minutes from parks, schools, grocery stores, and Hwy 401 and 403, 455 Champlain Ave offers unparalleled convenience while nestled in a peaceful suburban setting. This home truly checks all the boxes don't miss your chance to own a beautiful, turn-key property in a growing, in demand community. (id:61215)
17 Primo Road
Brampton, Ontario
4-Bedroom FREEHOLD Townhome with separate living, a separate family and formal dining room comes with Premium Finishes in Prime Northwest Brampton which offers nearly 2,000 sq. ft. of above-grade living space with a smart, fully functional layout that feels like a detached home. The main floor features 9-ft ceilings, good size modern kitchen which is complete with granite countertops, centre island, stainless steel appliances, stylish backsplash, and kitchen-dining with walk-out to a concrete backyard perfect for relaxing or entertaining. Upstairs, the large primary suite boasts a coffered ceiling, his & her closets, and a private 4-piece ensuite. Three additional generously sized bedrooms each offer big closets, ideal for a growing family. Additional Highlights include: hardwood floor, no carpet throughout, garage access, no sidewalk(extra parking), and a prime location just minutes from Mount Pleasant GO Station, schools, parks, walk-in distance to groceries, clinic, pharmacy and shopping. (id:61215)
52 Foxacre Row
Brampton, Ontario
This Is A Linked Property.THIS IS A MOULD CONTAMINATED PROPERTY Attention renovators, handymen, and flippers! This diamond in the rough is ready for yourvision. Offering solid bones and endless potential, this property is the perfect project forthose looking to create value and customize a home to their taste.4 Bedroom 3 Bath Fully Detached Situated On Quiet St. Offering Large Family Rm And Dining Rm ,Family Size Kitchen With Eat-In, Master With 2 Pc Bath And W/I Closet, All Large Bedrooms,Fully Fenced. ** This is a linked property.** (id:61215)
3 Gander Crescent
Brampton, Ontario
The house is located in the Vales Of Castlemore, which is a very quiet, family-friendly, desirable neighborhood near top-rated schools, parks, transit, shopping, and a few minutes from major highways. It's a 5-bedroom+2 detached home. The primary suite has a walk-in closet and a4-piece ensuite. The home also features a fully self- sufficient unit with kitchen, bathroom, bedroom, and living space, separate entrance, and separate laundry. 2nd room can be used as storage or bedroom and Approx 6 total parking spots. (id:61215)
1083 Line 15 N
Oro-Medonte, Ontario
Welcome to 1083 Line 15 North, OroMedonte - a private, country-living retreat on a spacious lot with serene surroundings and year-round access. This beautifully maintained and newly renovated 4+1 bedroom, 4-bath home blends comfort and nature, offering bright, functional living spaces, large windows overlooking mature trees, and a rear deck ideal for relaxing or entertaining. The open-concept main floor features a generous kitchen with modern appliances, ample counter space, and island seating as well as a walk-through pantry. The living and dining areas flow seamlessly, perfect for both everyday living and hosting and the sitting area offers walk-out access to the deck and pool. The well-appointed bedrooms provide ample space for family or guests. The primary suite includes a private ensuite and walk-in closet. A unique feature of this home is the self-contained unit on the main floor, complete with a separate entrance, second kitchen, 1 bedroom, 4-piece bathroom, and comfortable living area ideal for multi-generational living, in-laws, guests, or potential rental. This flexible space offers privacy and convenience while maintaining connection to the rest of the home if desired. The finished lower level adds flexibility with an additional bedroom, bathroom, family room, and storage or hobby space. Enjoy peaceful rural charm while being within easy reach of local amenities, commuter routes, and year-round recreational opportunities. The lot offers space for outdoor living, gardening, or potential expansion. Don't miss your chance to experience this rare blend of space, flexibility, and location book your private showing today and see all that this exceptional property has to offer! (id:61215)
Basement - 203 Milliken Meadows Drive
Markham, Ontario
Cozy 2 bedroom Apartment in desirable Milliken Mills West. New Renovation. ONE Kitchen and 2 Bathrooms. Separate Entrance. Driveway Can Park 1 Cars, Backs Onto Milliken Mills Park. Less than 5 minutes walk to Milliken Mills HS ( with IB program ) through Park Lane short walk. Minutes to Milliken GO station. Walking distance to the community centre/swimming pool, supermarket and all kinds of amenities. Minutes drive to Pacific Mall, Hwy 407/404/401. Ready to move in, Must see! (id:61215)
20 East Drive
Toronto, Ontario
Charming Fully Renovated Home Just Steps From Scarlett Woods Golf Course! This Home Features An Updated Kitchen With Stainless Appliances, Full 4 Piece Bath Upstairs And Large Sun Filled Living Room. Finished Basement With Large Windows Allows Lots Of Natural Light And Includes Ensuite Laundry And 2Pc Bath. Situated On An Oversized Large Deep Lot Provides For Nice Outdoor Space In Private Backyard. Mutual Drive With 2 Parking Spaces along with Secluded Rear Patio at Large Storage Shed. Large Deep Lot Provides For Nice Outdoor Space In Backyard. This Whole House Including The Backyard Is All Yours!! (id:61215)
805 - 350 Princess Royal Drive
Mississauga, Ontario
Luxury Corner Suite in Amica's Prestigious Mature Lifestyle Community! Enjoy 1,044 sq. ft. in this bright, spacious 2 bedroom, 2 bath corner suite with two balconies, including a wraparound balcony offering sun drenched north, south, east, and west views. Beautifully finished with engineered hardwood flooring in the living, dining, and bedrooms, plus ceramic tiles in the kitchen and baths. The kitchen features plenty of storage, perfect for both everyday living and entertaining. Located just steps from Square One, Living Arts Centre, YMCA, Library, and the Transit Terminal, this is the ideal place to enjoy comfort and convenience in the heart of the city. At Amica at City Centre, you'll experience an active, resort-style lifestyle with daily planned activities, shuttle service, coffee & tea socials, indoor pool, putting green, shuffleboard, movie & media room, hobby workshop, English-style pub, hair salon, and optional fine dining. Live the life you deserve sophisticated, social, and carefree, in one of Mississauga's most desirable communities! (id:61215)
9 - 250 Richvale Drive S
Brampton, Ontario
!!GREAT LOCATION!! ABSOLUTELY MOVE IN CONDITION//Townhouse available for in high demand location in Brampton.//mins to Hwy 410, just minutes to Trinity Common, Close to Mount Pleasant & Civic hospital. Townhouse has 3 bedrooms, spacious kitchen, Living Dining area, 3 washrooms and finished walk out basement. Basement has a room, stand up shower, toilet and laundry//has excess from Garage too. It has a driveway and there is a fine-looking small fenced backyard as well. All rooms are filled with lots of natural light// Thankyou.. (id:61215)
723 - 2635 William Jackson Drive
Pickering, Ontario
Rent + Hydro ONLY. Water, Heat, High-speed Internet Is INCLUDED. Welcome To This Premium South-facing End-unit Stacked Townhouse Overlooking Pickering Golf Course. One Of The Best Views And Largest Units In The Entire Community! This Rarely Offered Upper-level Unit Faces Directly South, Capturing Uninterrupted Sunshine And Stunning Views Throughout The Day. Built In 2022 And Exceptionally Maintained, This 3-bedroom Layout Offers Two Private Balconies And An Intelligently Designed Floor Plan With Generous Living And Dining Areas. Enjoy A Modern Kitchen Complete With Stainless Steel Appliances, Quartz Counters, A Stylish Backsplash, Pot Lights, And A Breakfast Bar Perfect For Morning Routines Or Casual Dining. Each Bedroom Is Thoughtfully Placed, Two Have Direct Balcony Access And All Feature Large Closets And Oversized Windows Bringing In Loads Of Natural Light. Every Bedroom Is Paired With Its Own Bathroom, Plus Ensuite Laundry Is Conveniently Located Upstairs. Underground Parking, Locker, Garbage, Snow Removal (common areas), Lawn Care (common areas), And Visitor Parking Access Is Included. Set In A Quiet, Family-friendly Pocket Of Duffin Heights With Tree-lined Streets, A Private Playground At Your Doorstep, And Easy Access To Trails, Sports Fields, And Local Shopping. Minutes To Smart Centres Pickering, Pickering Town Centre, and Bestco Asian Supermarket. Quick Access To Hwy 401/407 And Just 10 Minutes To The GO Station With A Direct Line To Union Station, No Transfers Needed. *Photos Were Taken Before Staging Was Removed. (id:61215)
41 Mcdonald Avenue
Toronto, Ontario
Welcome to this charming and beautifully upgraded bungalow tucked away on a quiet dead-end street - no through traffic, just local neighbours, offering a peaceful and private setting in a family-friendly neighbourhood. The bright, open-concept main floor features a Juliet balcony overlooking the fenced backyard, providing a lovely view and plenty of natural light. With no carpet throughout, pot lights, and large windows, the home feels warm, modern, and inviting. The white contemporary kitchen includes a skylight, stylish backsplash, and built-in stainless steel appliances - gas stove, dishwasher, fridge, and range hood - combining elegance with everyday functionality. The finished lower level offers a spacious bedroom with a walk-in closet and ensuite bathroom, plus a laundry area and extra storage space - perfect for comfortable living or a private retreat. Step outside to a private backyard with a garden shed, ideal for relaxing, gardening, or entertaining outdoors. A truly charming, move-in-ready home filled with natural light and thoughtful upgrades - ideally located close to schools, parks, shopping, and transit! (id:61215)
1565 Mount Pleasant Road
Toronto, Ontario
Tastefully Renovated With Income Potential In Prime Bedford Park / Lawrence Park. Beautifully Updated And Full Of Charm, This Detached 3+1 Bedroom, 3-Bath Brick Home Offers The Perfect Blend Of Style, Space, And Location. Set On A Private Driveway With Parking For 3 Vehicles, Plus A Detached GarageIdeal For Extra Storage Or Future Garden Suite PotentialThis Is A Rare Opportunity. On A 28.5 Wide Lot (Wider Than Most 25' Properties), The Home Feels Noticeably More Spacious Inside, From The Open-Concept Living Areas To The Airy Bedrooms And Wider Hallways. The Bright Interior Features A Stylish Eat-In Chefs Kitchen With Quartz Counters, Double Ovens, Breakfast Bar, And Ample Cabinetry. Hardwood Floors, Pot Lights, Skylight, And A Main Floor Powder Room Add Warmth And Function. A Sunroom Walkout Leads To A Private Backyard DeckPerfect For Relaxing Or Entertaining. A Separate Side Entrance Opens To A Versatile Lower-Level Suite With An Oversized Bedroom, Newer Flooring, Open Kitchen/Dining, Shared Laundry, And A Brand New 4-Piece Bath With Shower And Deep Soaker TubIdeal For Extended Family Or Rental Income. Located On The East Side Of Yonge, Separated By The Ravine From The Busier West Side, The Home Offers A Quiet, Residential Feel In M4NOne Of The Most Desirable And Safest Postal Codes In Toronto, If Not Canada. Steps To Metro, Loblaws City Market, Lawrence Subway, Coffee Shops, And A Wide Variety Of Restaurants. Walk To Wanless Park And Enjoy The Convenience Of Nearby Yonge Street Amenities. Top-Rated Schools: Bedford Park (Grades 18), Blessed Sacrament, Lawrence Park CI, TFS, Crescent, Havergal, And York University Glendon Campus Just Minutes Away. Move-In Ready With Income And Expansion Potential In A Truly Unbeatable Location. (id:61215)
12 Armour Boulevard
Toronto, Ontario
Cricket Club Elegant, Immaculate Centre Hall Family Home On A Quiet, Childsafe Street. Designer Renovated 4+2 Bedroom, 5+1 Bathroom Layout With Ensuites For Every Upper Level Bedroom, Spacious Family Room Addition With Full Foundation For Finished Basement Living With Separate Entrance. Four Functional Fireplaces Complement The Freshly Painted Interiors And Beautiful Hardwood Floors Throughout. Bright Second Floor Sitting Area Or Office, Conveniently Combined With Laundry Closet. Primary Suite Is Complete With A Walk In Closet Featuring Built In Shelves And Drawers And Full Size Window That Offers Abundant Natural Light While Maintaining Total Privacy. Includes Fully Renovated Split 2 Bedroom Basement Apartment With Private Entrance, Bright Kitchen With Caesarstone Counters, Private Laundry, Two Large Storage Spaces. Perfect For Families Seeking Walkable Schools, Quiet Surroundings, And Versatile Living Space. Set On A Deep, Tree Lined Garden Lot With Potential For Pool Or Garden Suite. Prime Location Means Only Moments From The Lush Trails Of York Mills Valley Park, Scenic Don Valley Golf Course, Prestigious Rosedale Golf Club, Ideal For Active Families And Golf Enthusiasts Alike. Upscale Shopping, Top Rated Schools (Armour Heights PS, Blessed Sacrament CES, Lawrence Park Collegiate), Toronto Cricket Skating And Curling Club, Gourmet Dining Are All Within Easy Reach, While Proximity To Highway 401 & 404 And Public Transit Ensures Effortless Access To Downtown And Beyond. (id:61215)
154 Peter Rupert Avenue W
Vaughan, Ontario
Welcome to this highly desirable home,nestled on a rare ,extra deep OVERSIZED RAVINE LOT. Surrounded by mature forest and vibrant greenery ,creating an ideal space for relaxing with nature in your backyard. Outdoor space tastefully upgraded with deck,pergola,shed,treehouse and still have enough space to build your own pool.This home seamlessly blends timeless allegiance with functional layout.The main floor features an open concept lay-out with SEPARATE formal living and dining rooms as well family room.Custom paneling work throughout the fist floor and stair.Both fireplaces ( total 2) located on 1st floor and in the basement bedroom create warm and welcome atmosphere during the cold winter times. The fully finished basement offers incredible versatility with a separated entrance, full kitchen,full washroom with heated floor,open concept recreational space and one more additional bedroom perfect for in-law,extended family or potential rental income.This home located in both catholic and french immersion patterson school zone.Everything is 10 mins walking or less:NO frills,shoppers,GO station,parks,walking trails in forest. (id:61215)
55 Gracefield Crescent
Kitchener, Ontario
Welcome to this beautifully updated 3-bed 2-bath home tucked away on a quiet, family-friendly cresent- perfectly located right across from a school, making mornings with the kids a breeze! Step inside to discover a bright, modern kitchen featuring under-cabinet lighting, easy-close drawers, and garden doors that open to the new side deck with wheelchair ramp (2025) - offering convenient outdoor access and easy mobility. The back deck is two-tiered, fully fenced for privacy, and perfect for relaxing or entertaining with friends and family.The covered front porch with its new white railing (2023) is the ideal spot to enjoy your morning coffee and watch the kids walk to school. Inside, the spacious living and dining areas create a warm and welcoming flow, while the finished lower level offers a rec room with a gas fireplace, wet bar, and bar fridge - great for cozy nights or gatherings with friends.Need extra storage? You'll love the 21' x 21' crawl-space storage room complete with built-in shelving for all your seasonal items and extras.This home has been thoughtfully maintained and updated, including:New roof (2023) Water Softener (2021) Water Heater, Exterior Paint (2024) With parking for up to 4 vehicles this home offers outstanding value in a peaceful, convenient location. Close to schools, shopping, restaurants (id:61215)
52 - 105 Bard Boulevard
Guelph, Ontario
Gorgeous 3 Bed, 2.5 Bath Townhome (Whole House) Conveniently Situated In The Lovely Community Of Pine Ridge On The South End Of Guelph. Entrance With High Ceiling, Hardwood Flooring On Main & Second, An Oversized Living Room With Lots Of Natural Sunlight, Large Kitchen With Stainless Steel Appliances And A Very Spacious Dining Area (Perfect For Entertaining) With a Walk Out To A Private Yard & Detached Garage. Laundry Is Conveniently Located On The Main Floor. Second Floor Has 3 Very Spacious Bedrooms, Primary Includes A 4 Piece Ensuite & Walk In Closet.. The Lower Level Is Unfinished With Large Windows, Lots Of Light & Cold Room For Additional Storage. (id:61215)
Lower - 85 Eaglecrest Street
Kitchener, Ontario
Modern 2-bedroom basement unit in a quiet River Ridge home with a private entrance. Features an open-concept living space, functional kitchen, in-suite laundry, and stylish full bathroom. Bright, spacious bedrooms perfect for a professional, couple, or small family. Tenant pays 30% of utilities. Second parking may be available. Prime Kitchener location! (id:61215)
56 Cleghorn Drive
Hamilton, Ontario
Welcome to 56 Cleghorn! This exquisite renovated 2-storey detached home offers everything you're seeking in a rental. Situated in the lively community of Binbrook, it provides easy access to shopping centers, schools, parks, highways, and more. The main floor features a bright living room, dining area, contemporary kitchen, and a handy 2-piece bathroom. Upstairs, you'll discover a spacious Primary bedroom with its own ensuite and walk-in closet, along with additional bedrooms and a second 4-piece bathroom. The fully finished basement includes a large recreation area, perfect for entertaining. The fenced backyard is spacious and ideal for outdoor activities. Don't miss scheduling your viewing today! (id:61215)
2116 - 370 Dixon Road
Toronto, Ontario
Beautifully renovated 2-bedroom, 1-bath condo with stunning 21st-floor views of the city skyline, park, and playground. Enjoy your morning coffee or unwind on the oversized private balcony overlooking the city. Inside, this move-in-ready home features brand-new flooring, a sleek modern kitchen with all-new Samsung stainless steel appliances, an upgraded bathroom, and fresh paint throughout. Both bedrooms are spacious and offer excellent storage-perfect for couples, small families, or professionals.The well-managed building offers resort-style amenities, including an indoor pool, fitness centre, sauna, and a large walk-out terrace. Conveniently located just minutes from GO Transit, major highways, grocery stores, banks, and everyday essentials-experience the perfect blend of comfort, style, and urban convenience. (id:61215)
581 Edenbrook Hill Drive
Brampton, Ontario
Absolute Show Stopper Premium Corner Lot Offering Tons of Sunlight and a Large Backyard with Shed! 4 bed, 3 bath Detached Home with Double Car Garage. Main Floor Provides Many Large Windows and 9' Ceiling, Spacious Great Room, Kitchen with Granite Countertops and Backsplash, Stainless Steel Appliances (Fridge, Stove, Dishwasher) and Pot Lights. The Upper Floor is Led by a Beautiful Oak Staircase Where You'll Find 4 Spacious Bedrooms, Primary Room with ensuite bath and W/I Closet, 2 Full Washrooms and Laundry. Entrance from garage to house, The Basement is Your Canvas! Located in a Prime Neighborhood with Clear View on One Side, Minutes to Highway 410, Schools, Parks, Public Transit and all Leading Amenities. Priced to Sell, Don't Miss This Opportunity! (id:61215)
507 - 28 Ann Street
Mississauga, Ontario
Experience elevated living in this new 1 bedroom, 1 bathroom suite at Westport Condominiums, ideally located in the heart of Port Credit. This beautiful residence blends modern design with urban convenience, just steps from Port Credit GO Station and surrounded by scenic waterfront parks and trails. The suite features 9-ft ceilings, high-performance laminate flooring, and floor-to-ceiling windows in the living room and bedroom, opening onto a private balcony. The sleek kitchen offers a premium induction cooktop, built-in oven, panelized fridge and dishwasher, and a stainless-steel sink. The spa-inspired bathroom includes porcelain tile, a 5' acrylic tub, and a rainfall showerhead. Additional highlights include ensuite laundry, digital keyless entry, 1 underground parking space, and 1 locker. Enjoy over 15,000 sqft. of luxury amenities, including a 24/7 concierge, hotel-style lobby, co-working hub, fitness center, yoga studio, kids play zone, pet spa and dog run, two lounges with catering kitchens, a rooftop terrace with BBQs, cabanas, firepit, and dining area, plus a sports and entertainment zone, two guest suites and much more. Live steps from shops, dining, parks, and transit, and minutes to Lakefront Promenade Park and the Port Credit marina. Westport offers the best of lakeside living with the charm of a modern village lifestyle. (id:61215)
52 - 9450 The Gore Road
Brampton, Ontario
Beautiful Stacked Townhome in the High Demand Area of Bram East, Minutes from Hwy 50 & 427, Schools, Bus tops, Great sized 2 Bedrooms with Balcony access from 2nd room, 1.5 Baths, Modern Kitchen with Elegant Design. (id:61215)
Bsmt - 94 Glenhaven Street
Toronto, Ontario
Welcome to 94 Glenhaven Street, a thoughtfully designed lower-level studio suite offering comfort, privacy, and modern convenience in one of York's most desirable neighbourhoods. Perfect for singles or professionals, this large open-concept space features a separate full-size kitchen, stylish finishes, and a private walk-out to a spacious backyard. The suite has been recently refreshed with, quality finishes, and a functional layout that maximizes both light and space. The full kitchen is equipped with state of the art appliances, ample cabinetry, and room for dining, while the walk-out brings in natural light and direct access to the outdoors - ideal for morning coffee or evening relaxation. Enjoy the privacy of a separate entrance, access to your own laundry, and the comfort of living on a quiet residential street just minutes from Eglinton West Station, Allen Road, parks, schools, and everyday conveniences. (id:61215)
2902 - 3525 Kariya Drive
Mississauga, Ontario
Welcome to your luxury home! Perfect for a young family! The unit boasts a spectacular unobstructed city wide view, open concept layout, upgrade finishes thru-out. 9ft ceilings, hardwood floors, granite counter tops, gorgeous! Ideal location. Recreational facilities, pets permitted. (id:61215)
53 Warnica Avenue
Toronto, Ontario
Welcome to 53 Warnica Ave! This charming and spacious 3+3 bedroom bungalow sits on a generous 40 x 125 ft lot in one of Etobicoke's most sought-after, family-friendly neighbourhoods. The main floor features a bright living and dining area with beautiful laminate flooring, a functional kitchen, and three well-sized bedrooms with a 4-piece bathroom. The home features a SEPARATE SIDE ENTRANCE leading to a clean, bright LEGAL BASEMENT with 3 additional bedrooms, a full kitchen, a living & Dining area, and a 3-piece washroom-ideal for rental income, in-law suite, or extended family living. Building permit and floor plan is attached for review. Enjoy abundant natural sunlight throughout the day with the home's east-facing orientation. Conveniently located close to Islington Subway Station, parks, Costco, and major highways (QEW & 427) Located near top-rated schools including Castlebar Junior School, Norseman Junior Middle School, and Etobicoke Collegiate Institute, all known for their excellent academic reputation where your kids will thrive. Catholic and private schools are also neighbourhood. Move-in ready and full of potential-a fantastic opportunity in the desirable Islington City Centre neighbourhood! --EXTRA--- Rental hot water tankless 55$/Mo, Roof (6years),Furnace (humidifier)& Air Conditioning (3Years) as per seller. All the appliances are in working condition (selling as is). Basement can be easily rented for 2200-2500$ monthly, with easy access to islington station. (id:61215)
806 - 39 Mary Street
Barrie, Ontario
Modern Style Apartment With Open Concept 1 Bedroom, 1 Bath, Crisp Modern Kitchen & Bath Design, Warm Colour Floors Throughout, S/S Appliances, Situated In Barrie's Downtown Area. Resort-Style Amenities Coming Soon; Sky Lounge, Infinity Pool, Full Gym, 24/7 Concierge, And More. Steps To The Waterfront, GO Station, And Hwy 400. Don't Miss This Rare Opportunity To Live In The Heart Of Of Barrie's Future Landmark. (id:61215)
221 - 100 Eagle Rock Way
Vaughan, Ontario
A beautiful, modern-open concept 2+1-bedroom Suite in the East Tower of Go2... Featuring Floor to Ceiling windows, Split-bedroom layout, nine-foot smooth ceilings and long private balcony overlooking a park. One owned and ideally situated parking spot, and One locker included. Unit is on a low floor for additional convenience coming and going. Excellent transit friendly location for commuters, adjacent to Maple GO station, shopping, Walmart, Lowes, parks, community Centre, Schools and hospitals. Retail on Main floor. Building amenities include concierge service, rooftop terrace, fully equipped gym, party room, bike storage and visitor parking. (id:61215)
1001 - 151 Upper Duke Crescent
Markham, Ontario
Enjoy A Refined Lifestyle At The Heart Of Downtown Markham* Luxurious "The Verdale" Buit By Remington Group Features Elegant & Exquisite Finishes. Sunfill 1-Bedroom Highly Demanded Layout 590 Sf With 9 Ft Ceiling. Modern Kitchen With Granite Counter Top. Excellent Amenities Including 24 Hr Concierge, Indoor Swimming Pool, Steam Sauna, Exercise Rm, Party Rm With Full Demonstration Kit & Dining, Movie Rm, Billiard, Virtual Golf, Patio With 2 Gas Bbq.S (id:61215)
Bsmt - 1239 Somerville Street
Oshawa, Ontario
This Bright , Spacious And Clean, Lower Level Self Contained Unit In Desirable North Oshawa Location Is Perfect For A Professional Or Couple In Need Of A Cozy Space! Separate Side Entrance. Bedroom With Closet, Renovated 3 Pc Bath. One Parking Spaces Provided On Drive Way. Tenant Pay 35% Of The Utlitities. (id:61215)
6 Humphrey Drive
Ajax, Ontario
Come view this totally renovated 3 bed 3 bath home, new fridge stove microwave and dishwasher, beautiful newly added ensuite bathroom, new pergola and shed in your private yard. Newly finished basement ( 2025). Just minutes to south ajax and the lake, with waterfront trails along lake ontario. New spacious walk-in closet in master bedroom. Photos of home are virtually staged (id:61215)
223 Westwood Avenue
Toronto, Ontario
Prime Location - Danforth Village; Future 'Ontario Line', Walking Distance to Subway, Steps to School, Shopping, Restaurant Plus Many More and Minutes to Hwy; Huge Potential Solid Brick Functional Semi-Detached Home, Original Charming Woodwork, Trims and French Doors, 3 Good Size Bedroom Each with Built-in Closet, Spacious Backyard, Legal Front Yard Single Parking. Property sited on Metrolinx Ontario Line and Transit Corridor Land Designation. (id:61215)
20 Croach Crescent
Toronto, Ontario
Beautifully maintained and thoughtfully upgraded home in the heart of Scarborough! This bright and inviting residence features 3 spacious bedrooms plus a cozy second-floor family room with a fireplace - perfect for family gatherings. Enjoy peace of mind with recent upgrades including: roof (2022), brand new owned furnace (2022), driveway and backyard interlock (2023), high-efficiency heat pump with EcoSmart thermostat (2024), upgraded electrical panel and built-in EV charger plug in garage (2024), and a new venting system (2025). Direct access to the garage provides added comfort and convenience. Ideally located in a quiet, family friendly neighbourhood, just minutes from Hwy 401, TTC, schools, parks, and Woodside Square, This location offering both everyday convenience and long term value. (id:61215)
28 Alcorn Avenue
Toronto, Ontario
Great opportunity and value in Summerhill! Freehold townhome - no maintenance fees. Renovated top to bottom with a cool contemporary aesthetic. Features include; new Pella windows and doors throughout, new primary ensuite washroom, refinished hardwood floors, new staircase banister, gorgeous and cleverly designed Scavolini kitchen, abundant California Closet built-ins, extensive rewiring and recessed lighting, and new mechanics; furnace and air conditioner. The main floor offers a combined living and dining room with a wood burning fireplace with stone surround, and a walk out to a newly built back deck with a gas line for a barbeque. The chef's kitchen features stainless steel Thermador appliances, a concealed appliance garage and breakfast bar/workstation, and quartz countertops. The primary bedroom and washroom are on the second floor along with a family room/office, and the third floor offers two additional spacious bedrooms with vaulted ceilings and additional loft space. The finished lower level with a bright recreation room completes this offering. The built-in garage offers ample storage, parking for Two cars; one in the garage and one behind on the heated driveway (could squeeze in a third car). Quiet street, yet steps away from the vibrancy of Yonge Street shops and restaurants, plus Summerhill subway station. Walk to Cottingham Public School. *Open Weekend: Saturday November 1st & Sunday November 2nd!* (id:61215)
115 - 43 Hanna Avenue
Toronto, Ontario
Experience unparalleled sophistication in this custom-crafted hard loft, a rare gem nestled within the historic Irwin Toy Factory in the heart of Liberty Village - one of Toronto's most vibrant and sought-after neighborhood's. Offering approximately 1,475 square feet of interior elegance and a 191-square-foot private terrace, this residence perfectly balances expansive open-concept living with intimate outdoor retreat. Step inside and be captivated by the loft's 13-foot Douglas Fir beamed ceilings, exposed brick walls, and beautifully restored concrete floors - a seamless fusion of industrial heritage and modern refinement. Every detail has been thoughtfully curated to blend timeless character with contemporary luxury. The chef-inspired kitchen is a culinary showpiece, featuring top-of-the-line Sub-Zero and Miele appliances, a Frigidaire gallery induction cooktop, Scavolini white gloss cabinetry, and exquisite marble countertops with a waterfall island and built-in wine fridge. A separate storage/pantry room and dedicated laundry room with custom built-ins ensure both practicality and sophistication. The upgraded bathroom exudes European elegance with Italian ceramic finishes, while Komandor custom closets, including a walk-in closet, provide elevated organization throughout. Upgraded mirrored sliding storage doors further enhance the home's architectural flow and style. Enjoy the comfort of automated window blinds, offering ambiance and privacy at your fingertips, and the convenience of an extra-large parking space that accommodates two vehicles with ease. (id:61215)
132 Blythwood Road W
Toronto, Ontario
77' x 403' RAVINE ESTATE LOT, EXTENSIVE TABLE LAND. Create Green/Serene Compound on this Massive Lot (over 30,000 sq ft) in Prestigious Lawrence Park; Backing Onto Quiet Blythwood/Sherwood Ravine; Steps from Urban Conveniences of Yonge Street; Generous size and mature trees; Make it an Oasis; Potential to severe (previously City was in principle agreeable to severance into 2 pork chop - L Shaped lots, to allow for 2 wide lots/houses); Approved drawings for Reno and separate draft plas for 13,000+ New Built; Inground Pool; Detached 4 car garage; Potential garden house; Walking/Biking Trails, Tennis; Best Private/Public Schools; Sunnybrook Hospital; Granite Club. Heritage designated under Blythwood HCD. (id:61215)
2 Palomino Crescent
Toronto, Ontario
SOLD AS IS, Fantastic Family Home In Desirable Bayview Village, Your Modern Dream Custom Home in the Bayview Village Awaits! Discover a truly unique opportunity for families, builders and investors alike! This newly constructed custom modern masterpiece offers approximately 6,000sq. ft. of unparalleled craftsmanship and meticulous attention to detail. Now about 90% complete, allowing you the opportunity to complete final finishes before moving in, this home presents an incredible head start - with the structure, design, and luxury finishes already in place. Step into a world of elegant living featuring soaring ceilings, a private elevator (not installed) for added comfort and convenience, and a dream interior awaiting your final personal touch. Offered "as-is", this property is a rare opportunity to bring your vision to life - whether you're seeking your forever family home or an upscale investment project in one of Toronto's most coveted neighbourhoods, Bayview Village. Steps To Subway &Parks, Close To Outstanding Schools. **Top-Ranked School: Earl Haig SS/Bayview. Also Please add the broker's comments, to call the listing agent to book a showing or for more details (id:61215)
173 Torresdale Avenue
Toronto, Ontario
Endless Potential In Prime North York Location! This Spacious 4 Level Backsplit Sits On A Large 6,000 Sqft Lot With Parking For 7 Cars And Is Located Directly Across From R. Ross Lord Park, Offering Both Green Space And City Convenience. The Home Has Been Fully Renovated Top To Bottom In 2022 With Quality Workmanship, And The Basement 2 Bedroom Apartment Was Completely Redone Again In 2025, Making It A Move-In Ready Property With Zero Work Required. Inside You Will Find 4 Full Bedrooms On The Main Level + 2 Separate Self Contained Units. A 2 Bedroom Suite And A 1 Bedroom Walkout Suite Creating Incredible Flexibility To Live Comfortably Upstairs While Renting Out The Lower Units To Cover Most Of Your Mortgage, Or Rent The Entire Home And Unlock Up To $8,000 In Monthly Income. The Living Room Impresses With A Custom Feature Wall And Tray Ceiling With Recessed Lighting, The Modern Kitchen Boasts Stainless Steel Appliances, Quartz Countertops And A Matching Tray Ceiling, And The Primary Bedroom Features A Double Closet And Updated Ensuite. With Luxury Laminate Floors, Crown Moulding, And Pot Lights Throughout, Every Corner Of This Home Shows Style And Functionality. The Fully Fenced Backyard Adds Privacy And Enjoyment With A New Large Garden Shed, Perfect For Storage Or Hobbies. Walking Distance To Bathurst Street, Minutes To The Subway, Shopping, Good Schools, Playgrounds, And Conservation Areas, This Property Offers A Rare Combination Of Lifestyle And Investment Value That Is Hard To Match. (id:61215)
2805 - 488 University Avenue
Toronto, Ontario
Discover 488 University Avenue, an Award-Winning Residence in Downtown Toronto with direct access to St. Patrick subway. Unobstructed East view. Bright Unit, 9' floor-to-ceiling windows, Higher-End Kitchen, Appliance, Hardwood floors, and a spacious Full size balcony with city views. Steps from U of T, OCAD, Hospitals, City Hall, Path, Financial District, and Eaton Centre, its the ultimate urban address. Enjoy Resort-style Amenities including Indoor Pools, full Fitness facilities, Spa, Lounges, 24Hr Concierge and Valet Service. (id:61215)

