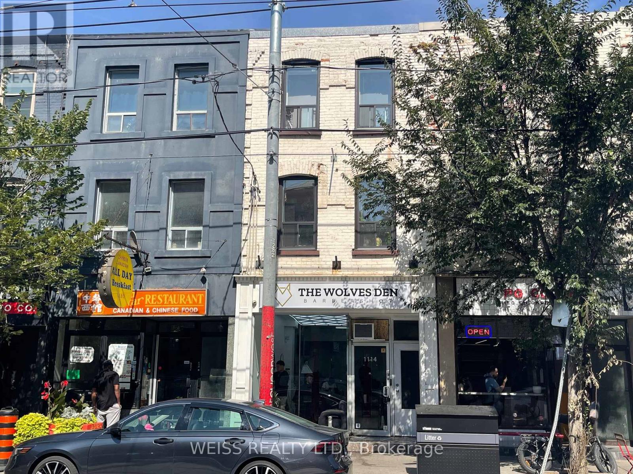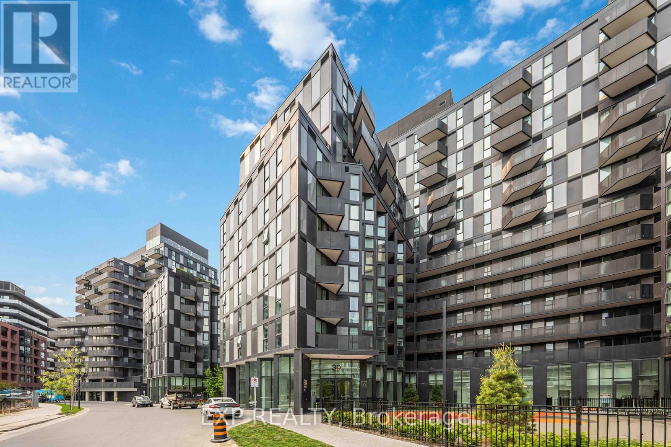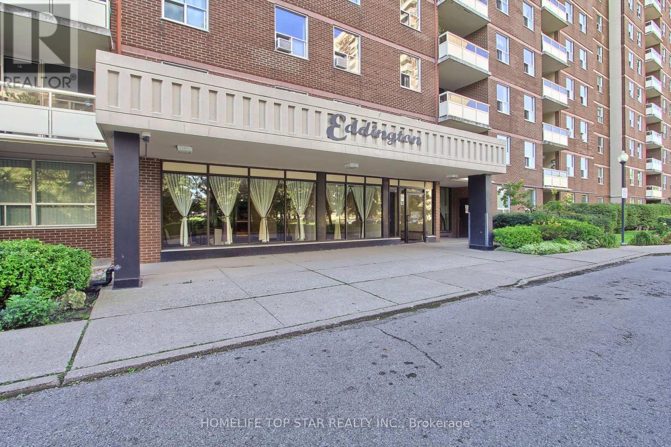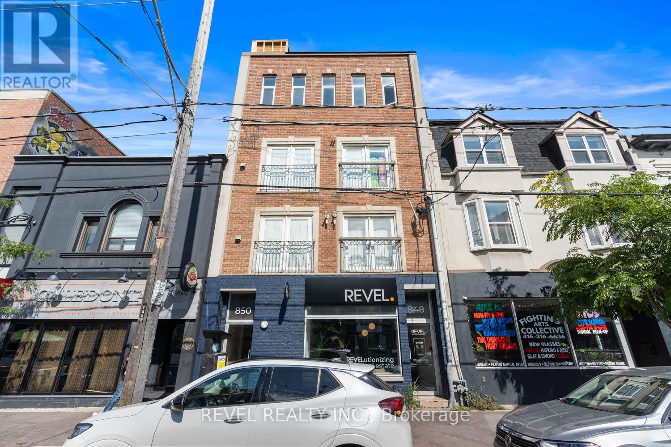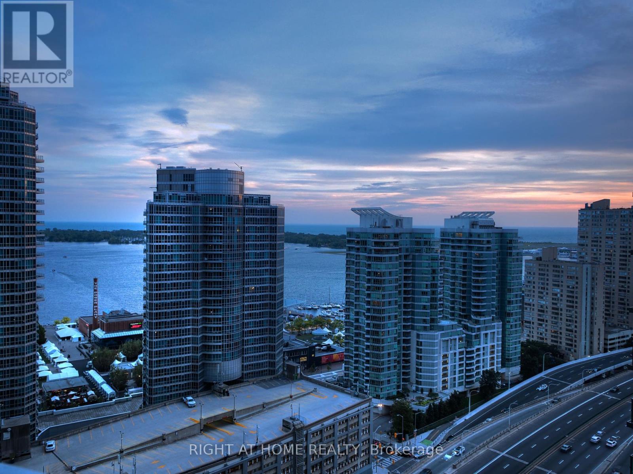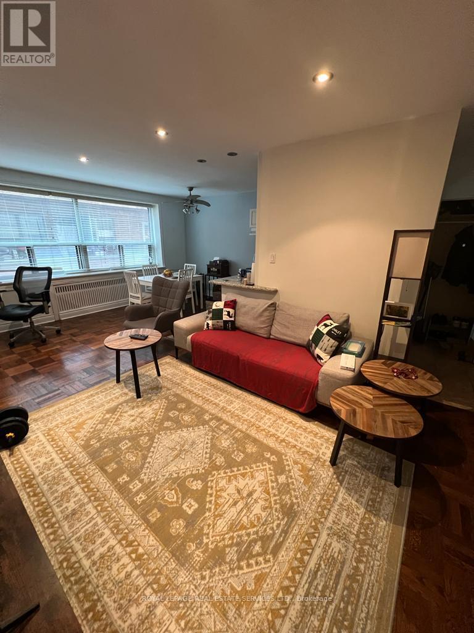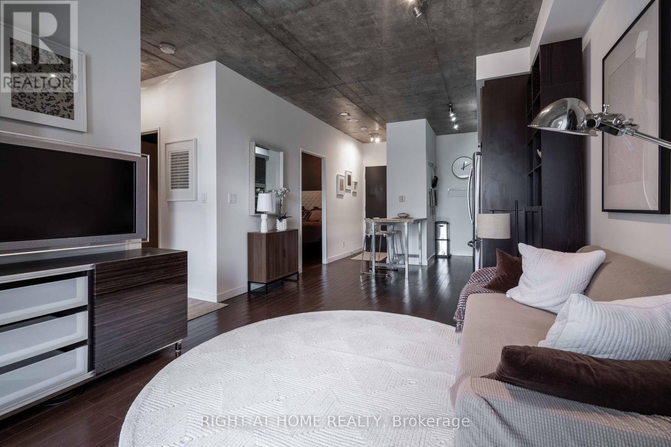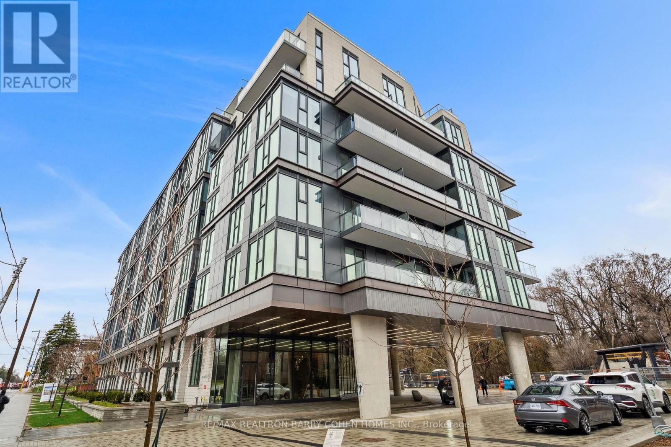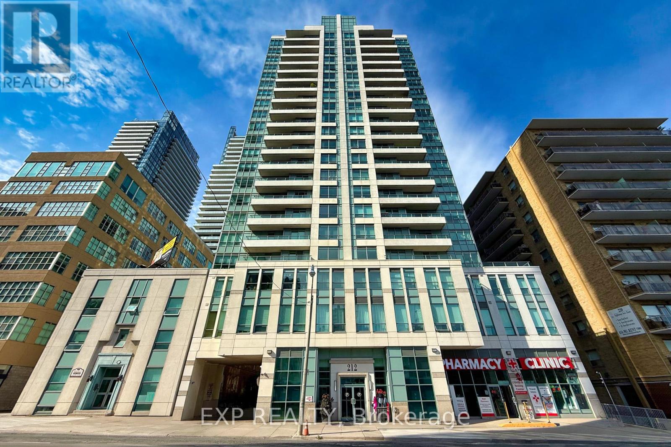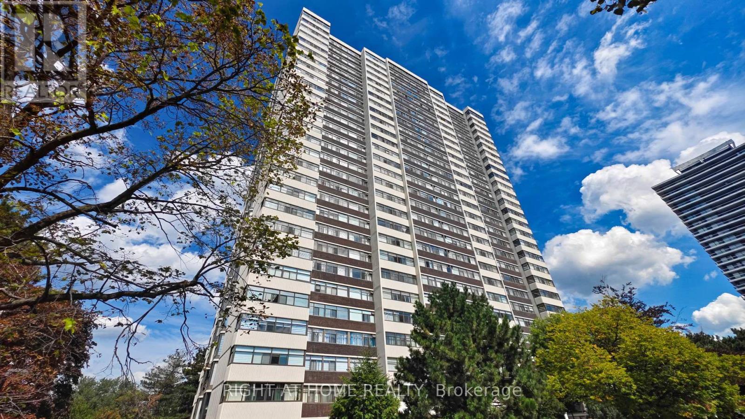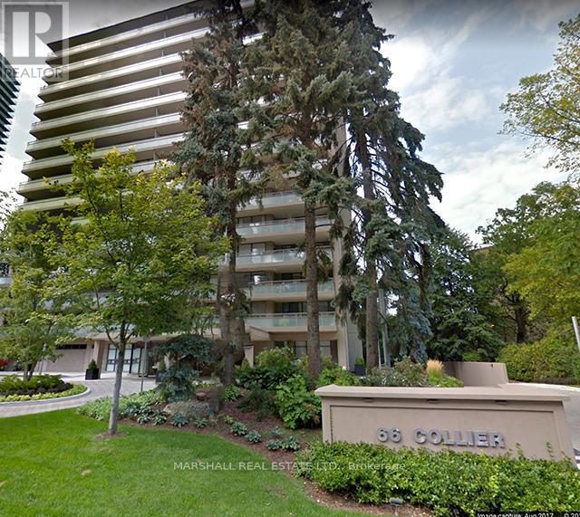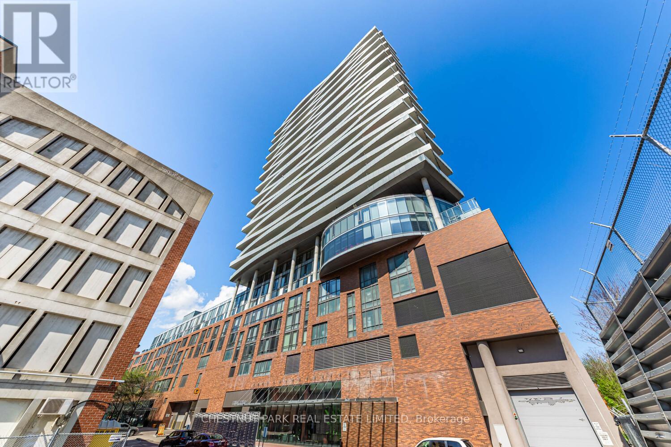Team Finora | Dan Kate and Jodie Finora | Niagara's Top Realtors | ReMax Niagara Realty Ltd.
Listings
1114 Queen Street W
Toronto, Ontario
Fabulous investment Opportunity! Very well Maintained Mixed Use Property On Queen West In Trendy Trinity-Bellwoods! Retail & 3 Apartments. Featuring Superb Lay-Out For Tenants all With Separate Entrances. A Large Deck From The 2nd Floor, 3rd Floor Has A Balcony. Generously Sized Units. Washer/Dryer In all apartments (apt 1 & 2 new in 2023-2024). Partially Finished Bsmt/Commercial Space. 200 Amp Service & Security Cameras. 7 New thermal windows in residential units (2025), Apt 1 has new electric baseboard heaters, thermostat and electrical panel (2025). Building has a Monthly exterminator with reports available and the staircase and front of building are cleaned on a regular basis. Tenants all pay their own hydro. (id:61215)
219 - 30 Tretti Way
Toronto, Ontario
Discover this sleek & modern 2-bedroom 2-bathroom suite, nestled in the heart of Toronto's vibrant Clanton Park community. Thoughtfully designed with contemporary finishes, the unit features a stylish kitchen with quartz countertops & stainless steel appliances, a private balcony and a spacious primary bedroom with ample closet space. Included is a storage locker to go along with top-notch building amenities, such as a concierge, gym, party/meeting room, recreation room and a rooftop deck/garden. Ideally situated just steps to Wilson Subway Station, Yorkdale Mall, parks, schools, and major highways - this location offers exceptional urban convenience. (id:61215)
703 - 175 Hilda Ave Avenue
Toronto, Ontario
Location Location! Welcome To This Bright and Spacious 3 Bedroom 2 Full Washrooms Unit in a prime Location At Yonge & Steels. The Functional Layout Includes a Primary Bedroom with A Private 3-piece ensuite. Walk out To Balcony From Living Room, Designer Laminate Floors Throughout, Modern Kitchen With Granite Countertop, 2 Car Parking (Tandem), Well Maintained Building, Conveniently Located Close To Schools, Banks, Grocery Stores, Centre Point Mall, All Within Walking Distance. Steps To Ttc Bus Stops That Can Take You Straight To Finch Station & York University. (id:61215)
850 College Street
Toronto, Ontario
Outstanding investment opportunity in the heart of Toronto's rapidly growing College & Ossington corridor. This mixed-use building offers a newly renovated main-floor commercial tenant, and six residential units, including Four 2-bed and 1-bathroom units, and two large two-level 2-bedroom apartments on the upper floors with rooftop terraces. For added income, the roof has a cellular antenna, and there is a full basement for ample owner storage. The property benefits from flexible mixed-use zoning that permits a wide variety of residential and commercial uses. This makes the property attractive both as a stable income-generating asset today and as a potential redevelopment or intensification opportunity in the future. Situated at College and Ossington, one of Toronto's most dynamic intersections, the property enjoys excellent visibility, steady pedestrian traffic, and direct TTC access. The surrounding neighbourhood is home to some of the city's best restaurants, retail, and cultural destinations, ensuring strong tenant demand and long-term appreciation. Three rear parking spaces, including one dedicated to the commercial lease, add further convenience and value. This is a rare chance to acquire a turn-key mixed-use building in a thriving location with proven income, flexible zoning, and long-term growth potential, an ideal addition to any investor's portfolio. (id:61215)
1905 - 12 York Street
Toronto, Ontario
Step into this chic one-bedroom, one-bath condo just moments from Union Station. Enjoy breathtaking city views through expansive floor-to-ceiling windows, and cook in style with a modern kitchen featuring built-in appliances.Located in the heart of Toronto, you're surrounded by iconic landmarks like the CN Tower, Harbourfront, Scotia Centre, and more with direct underground access to the PATH for unbeatable convenience.This 534 sq. ft. unit offers premium amenities including a pool, jacuzzi, sauna, 24/7 security, and additional storage with a private locker. Urban lifestyle meets luxury dont miss your chance to own in one of the city's most sought-after locations! (id:61215)
105 - 2 Ridelle Avenue
Toronto, Ontario
Available NOW, comes with all the existing furniture in mint condition, conveniently located in the main floor of the building with a serene view of the greenery around the building. It is located in the best school district with a walking distance to TTC, shopping, trails, in a very family friendly neighbourhood. rent includes central AC, heat and water, only hydro is extra. Parking is available for $50 per month from the building management. (id:61215)
413 - 1 Shaw Street
Toronto, Ontario
Welcome to the highly sought-after DNA condos in the King W & Shaw neighborhood, offering a perfect blend of modern aesthetics and comfort. This 1 bedroom plus den unit boasts hardwood floors, stainless steel appliances, ensuite laundry and bathroom with walk-in shower. The spacious enclosed den is ideal flex space as an office or bedroom. Enjoy abundant natural light from its private, south facing position, and extend your living space outdoors on to the covered balcony equipped with line for gas BBQ. With approximately 685 sq ft. of interior space, the primary bedroom includes large windows, double closet with organizers and 9ft smooth ceilings. The building offers convenient amenities, including ample visitors parking, concierge, fitness facilities, vibrant party room and spacious rooftop terrace with unobstructed views of the CN Tower. Boutique building in the trendy King West area. Steps to Liberty Village, Trinity Bellwood Park, TTC, Grocery, Shops, Restaurants, Parks and Waterfront (id:61215)
906 - 250 Lawrence Avenue W
Toronto, Ontario
Welcome To The Penthouse In This Brand New Boutique Building Located At Lawrence Ave & Avenue Rd - One Of Toronto's Most Desired Neighbourhoods. Experience Pure Luxury In This Corner Unit Which Offers A Rare And Spacious Two-Bedroom Plus Large Den, And 2 Bath Layout. Never Before Lived In. This Unit Boasts Just Over 1000 Sq Ft Plus Oversized Balcony. Enjoy Floor To Ceiling Windows With Soaring Ceilings Throughout In This Modern Open Concept Suite. Highly Desirable Lifestyle With The Best Area Amenities Available. Just Steps To The Shops And Eateries Of Avenue Rd, High-End Grocery Stores, Public Transit, The Douglas Greenbelt And Bedford Park! The City's Top Public And Private Schools Are Just A Short Walk From Your Front Door. (id:61215)
1510 - 212 Eglinton Avenue E
Toronto, Ontario
High Floor 1+Den With Parking & Locker | Stylish Midtown Living With Unobstructed ViewsWelcome to The Panache at Yonge & Eglinton! This bright, stylish 1+den suite (609 sq ft) sits on a high floor with floor-to-ceiling windows and a French balcony, offering unobstructed skyline views and abundant natural light.The home features all new stainless steel appliances, new washer & dryer, a breakfast-bar kitchen, and an efficient layout. The primary bedroom is complemented by a versatile den, ideal for a home office or guest space. Parking with bike rack and a locker are included a rare Midtown convenience.All-inclusive maintenance fees cover hydro, gas, water, and top-tier amenities: 24-hr concierge, pool, fitness centre, Jacuzzi, BBQ terrace, guest suites, visitor parking and yes, pets are permitted.With a Walk Score of 98, youre steps from transit, dining, cafes, and shops. A perfect choice for buyers seeking turnkey urban living with unbeatable views. (id:61215)
2805 - 100 Antibes Drive
Toronto, Ontario
One of the Largest and Most Beautifully Renovated Suites in the Building. Welcome to this exquisitely updated 2-bedroom plus den/office, 2-bathroom suite offering approximately 2,000 sq. ft. of bright, elegant living space with unobstructed corner unit south-facing views a true bungalow in the sky on the sub-penthouse 28th floor. The grand foyer with a double-door closet leads into spacious living and dining areas, perfect for entertaining or relaxing. Large windows fill the space with natural light and frame stunning east, south and west views. Featuring waffle ceilings and gypsum crown moulding, Jerusalem stone flooring, custom solid wood doors, and rich draperies throughout, this home radiates warmth and elegant sophistication. A full-sized dining room with custom built-in cabinetry connecting to a sun-filled quartz solarium, ideal for lounging or working from home. The gourmet kitchen is beautifully designed with granite countertops and backsplash, under-cabinet lighting, extensive custom cabinetry, large floor to ceiling window, and high-end built-in appliances including a paneled double-door fridge, cooktop, microwave/oven combo, and paneled dishwasher. The spacious primary suite offers a reading nook, desk area, generous cabinetry, a large custom walk-in closet, and a luxurious ensuite with Perrin & Howe Mayfair hardware, custom slab travertine heated floor to ceiling finishes, double-sinks, travertine vanity and shelving, steam sauna shower, with a connecting private toilet and bidet. The second bedroom includes a double closet and is perfect for guests or family. An in-suite locker with built-in shelving adds valuable storage space. Located steps from transit, top schools, parks, and shops, this home offers ultimate convenience. Maintenance fees include all utilities, including Rogers cable TV. Two parking spaces are included. (id:61215)
4a - 66 Collier Street
Toronto, Ontario
**Prime Yorkville Rosedale Locale* *Boutique-Style Luxury Condo Building Only Four Suites Per Floor* *2 Bed Plus Den Offers An Open And Spacious Plan With Approximately 1,800 Sq.Ft* *Huge Oversized Wrap Around Balcony with 2 Walk-Outs and City Skyline Views* *Updated Gourmet Kitchen with Granite Counters and Stainless Steel Appliances* *New Windows* *Oversized Primary Bedroom With Updated Ensuite and W/O to Balcony* * Elevated Lifestyle with Dedicated Concierge, Outdoor Pool and Patios with Rosedale Ravine Views* *Ideal Location, Quiet Street Steps to Yorkville and Bloor St* *Enjoy The Finest Cafes, Restaurants, Shops, Subway** (id:61215)
2206 - 1 Market Street
Toronto, Ontario
Welcome to Market Wharf Where Modern Luxury Meets Historic Charm! Step into this beautifully maintained, large one-bedroom suite, nestled in one of Toronto's most vibrant and storied neighbourhoods. Offering nearly 600 sq. ft. of thoughtfully designed living space, this unit features a great open-concept layout with no wasted space, 9' smooth ceilings, and floor-to-ceiling windows that flood the interior with natural light. Enjoy easy to maintain ceramic floors, cozy broadloom in the bedroom, a contemporary kitchen, and bathroom with extra storage. A large sliding door leads to an oversized balcony boasting panoramic views of the city skyline and the Lake. Located just steps from the famous St. Lawrence Market, you're also moments from Loblaws, Shoppers Drug Mart, the Distillery District, and a wide variety of restaurants and cafes. Full-time concierge, the building offers peace of mind and exceptional convenience. One locker is included, and those low maintenance fees are hard to beat. Fantastic view and great layout with no wasted space. (id:61215)

