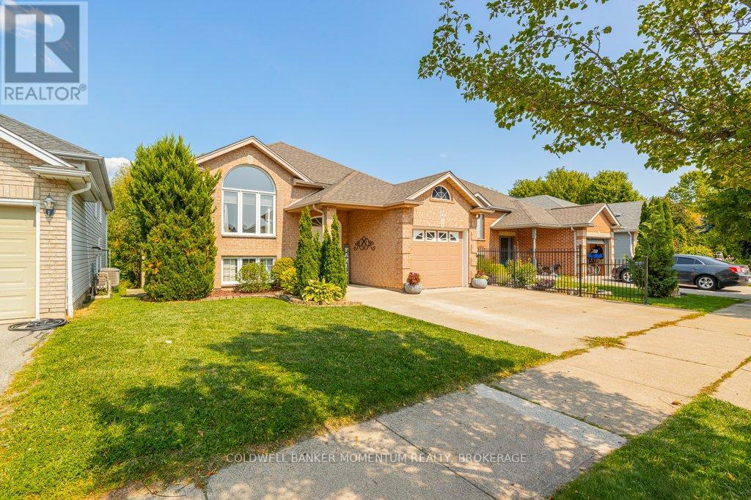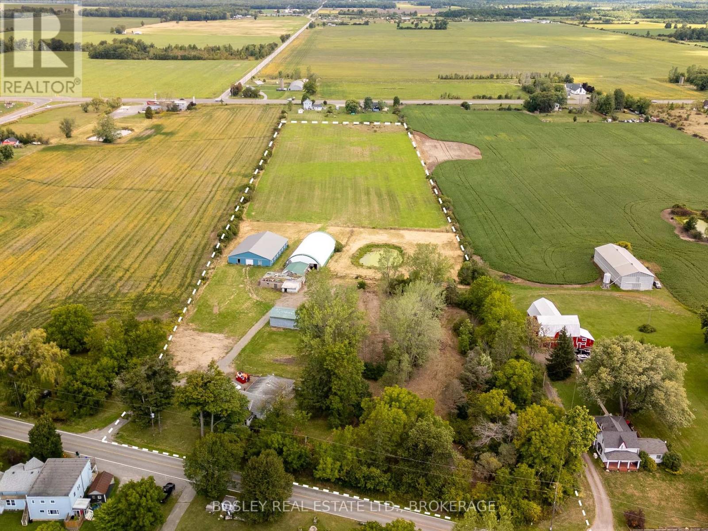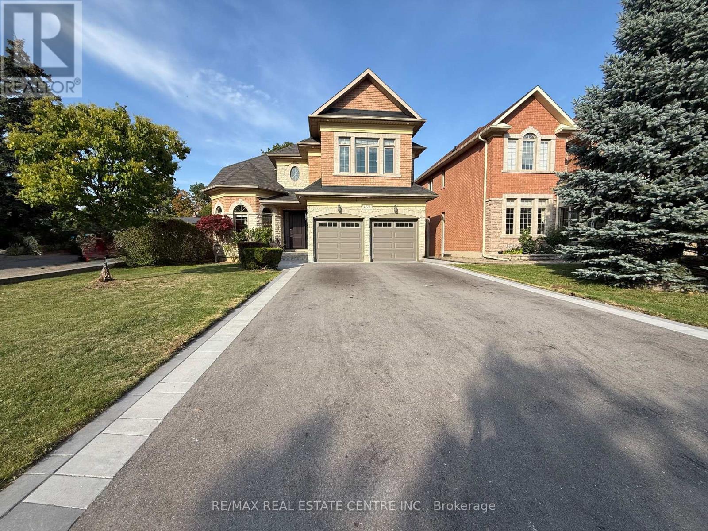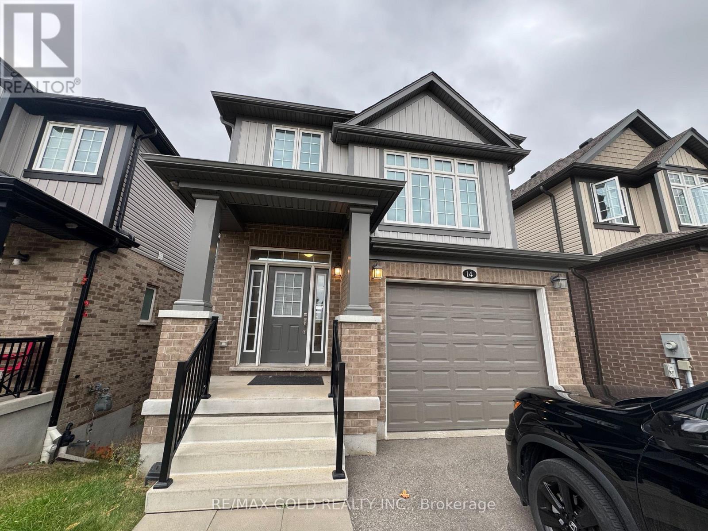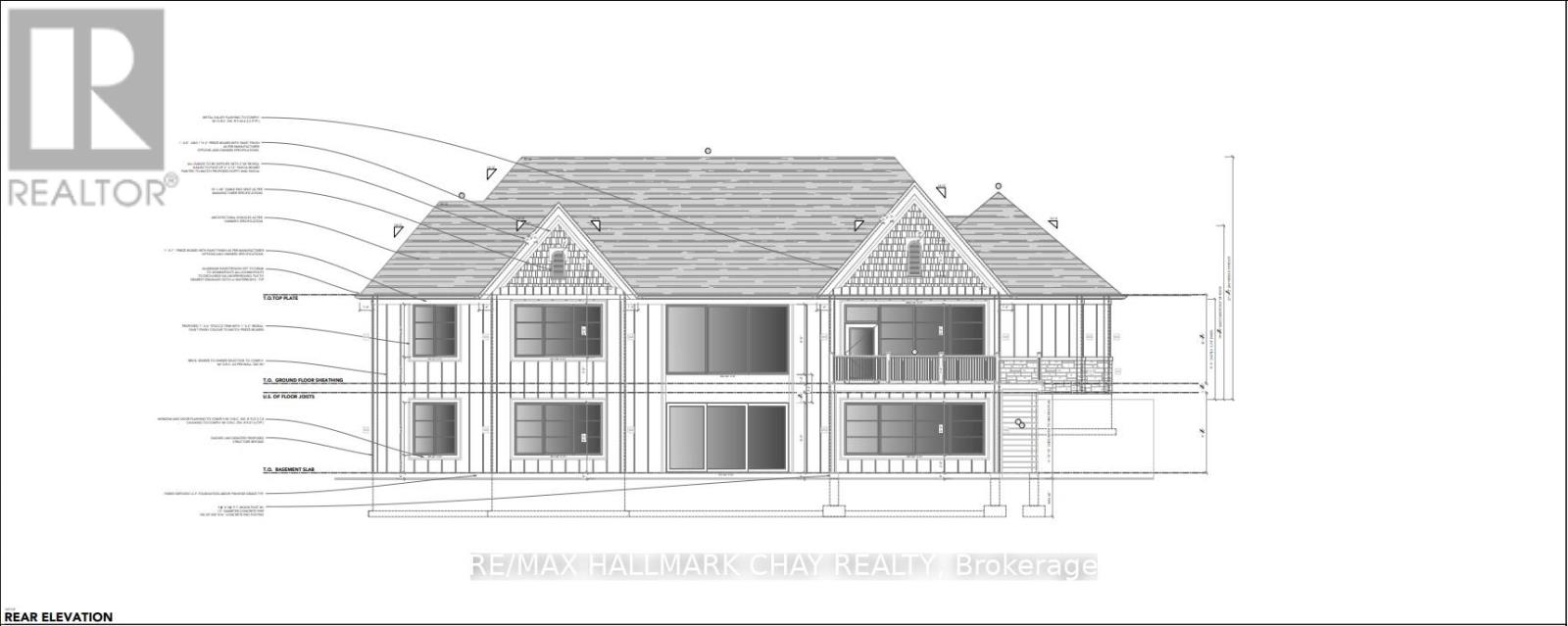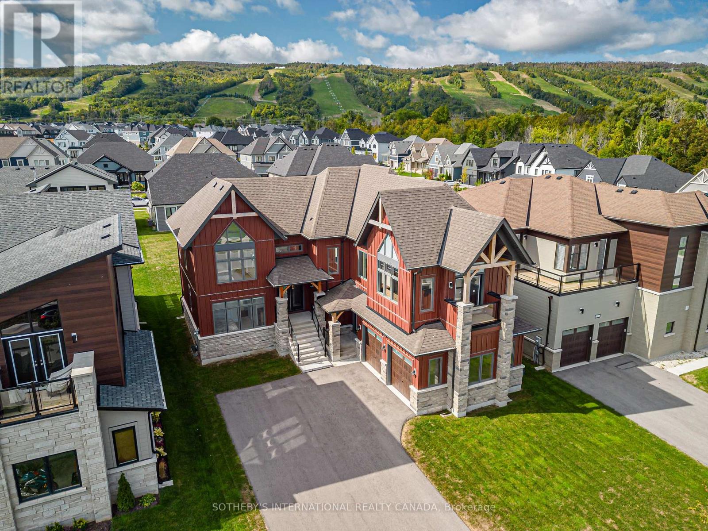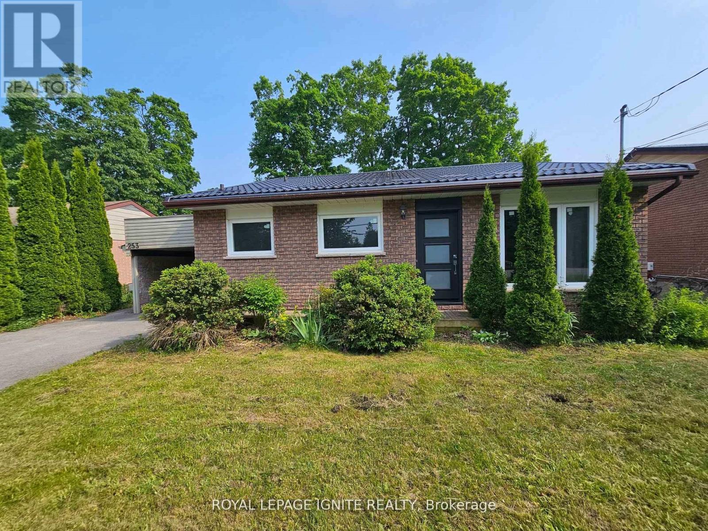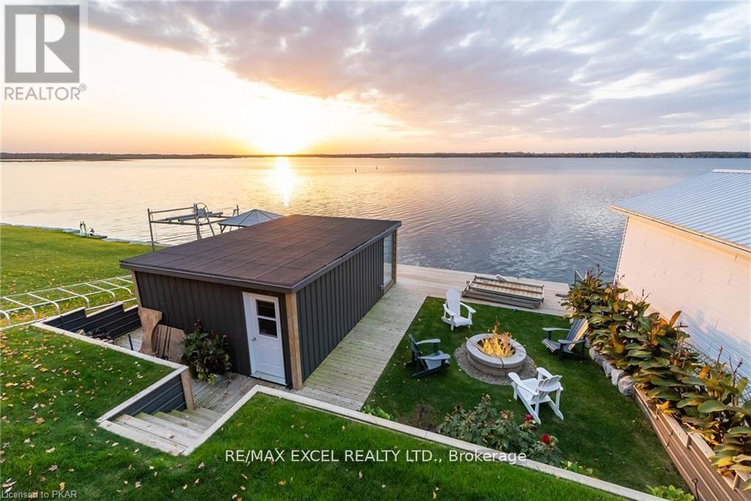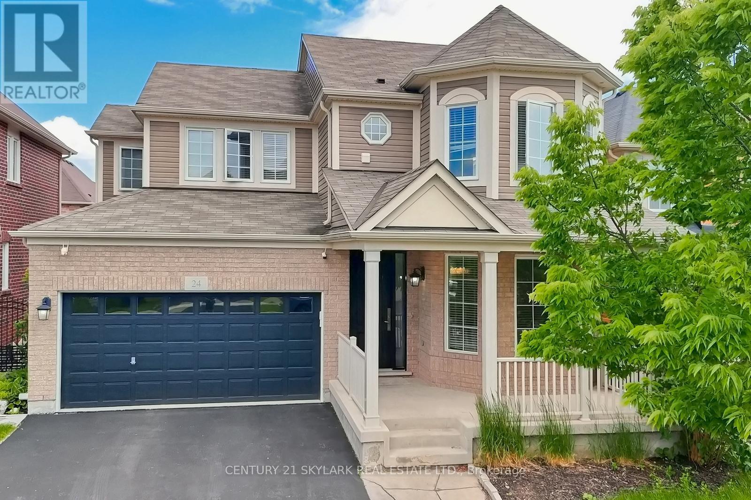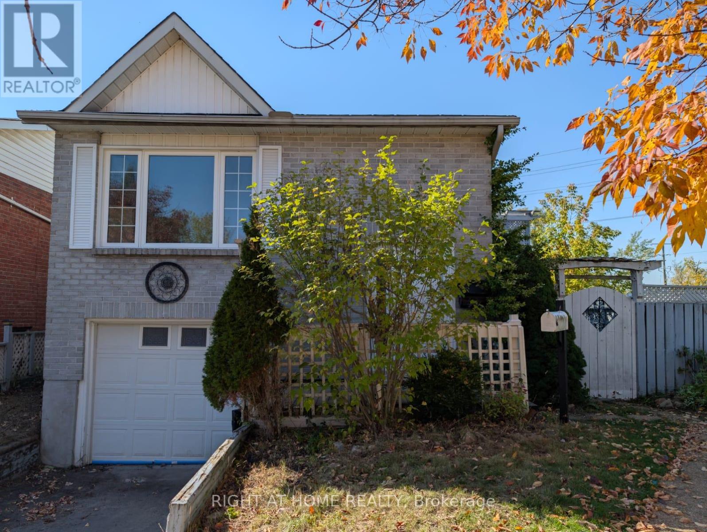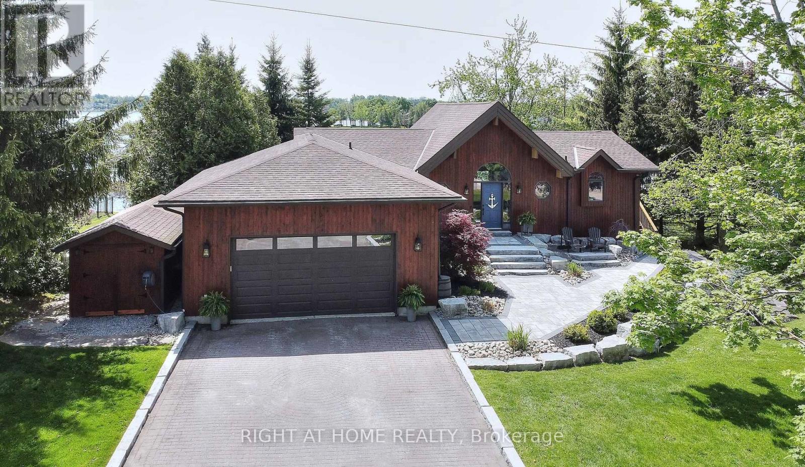Team Finora | Dan Kate and Jodie Finora | Niagara's Top Realtors | ReMax Niagara Realty Ltd.
Listings
122 Gretel Drive
Welland, Ontario
Looking for an "in-law" option that doesn't split your house in half? One that isn't in "basementy"? This is the one you have been waiting for! Lots of space for a growing family in the main living areas of this north Welland raised bungalow, with a grade level walk-out for your family or tenant unit. This cared for 26 year old home welcomes you with an open concept living/dining/kitchen combo and a Juliet style deck/balcony right off the kitchen ...letting you enjoy the private green space views. Hardwood floors in main living area and tile as you head into the kitchen. The unique layout of the 3 bedrooms offer a bit of separation, and the 4 pc bath provides ensuite privileges. Several windows have been replaced thru out the main floor as well. Head downstairs and find a bright and spacious bonus room that is enjoyed by the main floor. This could be a family room, 4th bedroom or even a bright home office. You also have access to large laundry room, storage under the stairs and the utilities. Here in the hall is the inside door to enter the "in law" suite. Currently used by a family member that shares access to the laundry which could easily be altered should you desire as there are potentially other options to add a second laundry in other parts of the home. The generous in-law suite is partially above grade giving you lots of light and no basement-like feelings. The private entrance is accessible by means of the concrete walk along the side of the home to the back patio. A simple plan of one bedroom, living, kitchen and bath...yet offering so much space with high ceilings & lots of sunlight. The garage has large upper loft area and side rolling man door you didn't know you needed. The backyard offers private treed views with city owned green space behind that is part of the city's Community Trail Strategy that offers a walking trail in future. If you have been looking for multi-gen or potential income opportunity, without compromising your space...here it is (id:61215)
304 - 26 Wellington Street
St. Catharines, Ontario
Furnished, All-Inclusive Executive Condo is available for rent! This spacious 1,130 sq. ft. east-facing unit is located in The Wellington Condominium Residences, a boutique 4-storey building in Downtown St. Catharines. The unit offers 2 bedrooms, 2 full baths, and an open-concept layout with engineered hardwood and tile throughout. The kitchen features espresso cabinetry, quartz countertops, and stainless steel appliances. The spacious primary bedroom includes a 5-piece ensuite with double sinks and a walk-in closet. A second bedroom sits on the opposite side of the unit for added privacy, next to a 3-piece main bath. The in-suite laundry room is equipped with a washer/dryer, pantry, sink, and ample storage. Patio doors off the living room lead to an open, private, glass-panel balcony. Building amenities include a main-floor reception, 2nd-floor loft/lounge, 3rd-floor fitness centre and 4th-floor meeting room. Located just steps to the Courthouse, Meridian Centre, FirstOntario Performing Arts, Montebello Park, Market Square, transit and more. Includes: 1 outdoor parking space and a large exclusive storage locker on the units floor. Requirements: Credit report, employment letter, rental application and lease agreement. Notes: No visitor parking. Furnished unit. Rent is inclusive of all utilities and internet. (id:61215)
5080 Sherkston Road
Port Colborne, Ontario
12.5 Acre Hobby Farm in Port Colborne, Located just 5 minutes from Lake Erie and Sherkston Shores. This 12.5acre property combines country charm with convenience. Mature trees surround the home and barns, offering privacy and a peaceful setting, all while being just a short drive to Highway 140 and the QEW for easy access across the Niagara Region.The two-storey, 2,500 sq.ft. home was originally built in 1825 and is filled with character. It offers 4 spacious bedrooms, 2 bathrooms, and plenty of living space for a growing family or multi-generational living. With large principal rooms, and a classic farmhouse feel you're going to be surprised with the size and potential of this home.The property is well set up for horses or hobby farming. A brand-new pole barn (2023) with a gravel floor can accommodate up to 20 stalls or be repurposed as a rec/vehicle storage facility . Additional structures include a 14-stall barn (roof repair required), a 3-stall barn/workshop, and a 50x100 carryall building that can easily function as an indoor riding arena. At the rear, a 6-acre fenced pasture provides ample turnout space, and a small pond sits inside a separate paddock. This property is ideal for anyone looking to start or expand an equestrian operation, create a private ranch, or simply enjoy country living with space to roam. With immediate possession available, you can make your move to Niagara's countryside today. (id:61215)
4273 Hickory Drive
Mississauga, Ontario
Escape the ordinary with this spectacular sun-filled, renovated executive, fully furnished home. Rarely offered with 2 primary suites: the 1st primary bedroom, on the main floor, offers an ensuite and walk-in closet, and the 2nd primary bedroom on the 2nd floor, features a 5 pc ensuite with jacuzzi, separate shower, make-up counter and his and her walk-in closets. Three additional large bedrooms, all with hardwood floors. A grand foyer with spectacular ~ 18' high ceilings with an impressive chandelier leads to the main floor with a ~ 9' ceiling, gorgeous new hardwood floor throughout & staircase. Sun-drenched open concept living /dining room with large windows. Gourmet kitchen with granite countertops, breakfast area and walk out to a large yard. Huge family room with crown moulding and gas fireplace. The finished open concept basement is perfect for entertaining. An additional room next to a 3 pc bathroom with an oversized glass shower can be used as an additional space to relax, work, exercise or could be used as an additional bedroom. The garage has ample space for your vehicles. Landlord is open to long or short-term lease. Excellent Location, short drive to Toronto, Pearson International Airport, major highways, shopping, park, schools. All utilities are extra. (id:61215)
14 Sportsman Hill Street
Kitchener, Ontario
This spacious 4 bedroom, 3-bathroom detached home is located in the desirable Doon South area of Kitchener. The main floor features a beautiful kitchen with stainless steel appliances, hardwood flooring, and oak stairs. It also includes the added convenience of main floor laundry. With easy access to public transit, Highway 401, shopping, and other amenities, this home is perfect for those looking for both comfort and convenience. The property offers one parking spot in the driveway and one in the garage. The tenant will be responsible for 100% of the utilities. The landlord is seeking professionally employed, AAA tenants with good credit and a commitment to keeping the house tidy and clean. (id:61215)
41 Bass Bay Drive
Tay, Ontario
Build your dream home or cottage in one of Victoria Harbours waterfront areas. This 0.41 acre treed lot offers a rare combination of privacy, natural beauty and exclusive access to Georgian Bay. Just a short walk from your future front door you will enjoy deeded access to a private waterfront park, the perfect place to sip your morning coffee by the water, launch a kayak or take in a breathtaking sunset. Architectural plans for a beautiful bungalow with a walkout are available, helping you easily picture the possibilities for your new build. With no neighbour on one side and none currently behind, the lot offers excellent privacy surrounded by a peaceful natural setting. Town water is located nearby (approval is required by Tay Township) and hydro runs along the road which simplifies the building process.The location offers tranquility with everyday conveniences close at hand. The Tay Trail is nearby for walking, biking or outdoor exploration. Local schools, grocery store, LCBO, marinas and restaurants are just minutes away. For commuters, Highway 400 and Highway 12 are easily accessible with only 10 minutes to Midland and Coldwater and just 30 minutes to Barrie and Orillia.Whether you are an investor or a builder looking for your next project or a family ready to create lasting memories, this property represents a rare opportunity to secure land in a highly sought after Georgian Bay community. Do not miss your chance to make this nature lovers retreat your own. Book a showing today and see the video and photos for more details. (id:61215)
103 Stoneleigh Drive
Blue Mountains, Ontario
Nestled in the heart of Ontarios most coveted playground, this spectacular seven-bedroom home invites you to live every season to its fullest. Just steps from the Village at Blue, Monterra Golf Club, and the ski hills, adventure is always at your doorstep.When summer arrives, the shimmering waters of Georgian Bay are perfect for sailing, paddling, kayaking, or simply plunging into the crystal-clear waves.Inside, soaring ceilings in the great room frame breathtaking mountain views, while a dramatic two-sided fireplace glows between the dining room and lounge, bringing everyone together in warmth and style. A chefs kitchen flows seamlessly into sunlit living spaces, ideal for festive gatherings or quiet mornings with coffee in hand.Seven beautifully appointed bedrooms and five luxurious bathrooms offer comfort for family and guests alike. After an exhilarating day on the slopes or trails, retreat downstairs to the cozy recreation room perfect for movies, games, or curling up with a good book.With a two-car garage, endless trails at your doorstep, and the charm of Thornburys boutiques and world-class restaurants just minutes away, this is more than a home its a lifestyle. Only two hours from Toronto, yet a world away in spirit, this mountain retreat is ready to be your year-round sanctuary.Complimentary shuttle to many amenities, including the ski slopes, Village at Blue, or the private Blue Mountain Beach. Where mountains meet the bay, every day feels like a holiday. (id:61215)
253 Woodland Drive N
Selwyn, Ontario
Perfect Opportunity For First Time Home Buyers, Couples Looking To Downsize, Or Investors! This immaculate 4 split Bungalow is much larger than it looks in a wonderful Neighbourhood. A well maintained property close to the Trent University, Zoo, Shopping mall and Great School. This house is move in ready with Front and Rear entrance. Recent upgrades include Steel Roof 2024, All windows and Doors 2023 Attic Insulation 2023 Water Heater, Furnace, Air Conditioning 2017. Spacious Family rooms in the Main Floor and Middle Floor. Book a personal viewing today (id:61215)
205 Snug Harbour Road
Kawartha Lakes, Ontario
Jaw-Dropping Sunset Views From This Stunning Direct Waterfront Home On Sturgeon Lake, Just On The Outskirts Of Lindsay! This Gorgeous Bungalow With A Fully Finished Walk-Out Basement Is Completely Move-In Ready. Gather Around The Campfire On The Water's Edge With North/West Exposure Perfect To Capture The Sunset Each Night. Fully Open Concept Main Floor With Impressive Custom Kitchen Of Features Quartz Counters, Feature Tile Backsplash, Large Island & Separate Pantry Closet. Living Room With Gas Fireplace & The Most Amazing Water Views! Extra-Wide Patio Door Walk-Out To the Deck W/Glass Railings That Spans The Entire Back Of The Home! Large Primary Suite Features Waterfront Views, Spacious Walk-In Closet, Laundry, And Private Ensuite Bath W/Glass Shower & Double Vanity. Spacious Second Bedroom On The Main & 4-Pc Guest Bath. Newly Finished Walk-Out Basement With 3 Bedrooms and recreation room, Beautiful 3-Pc Bath. (id:61215)
24 Dalton Drive
Cambridge, Ontario
Freshly Painted 24 Dalton Drive in Cambridge is a remarkable family home located in the vibrant community of Hespeler. Situated in the highly desirable Mill Pond neighbourhood, this property offers a perfect blend of indoor comfort and outdoor relaxation. With over 2700 sqft of living space, boasting 4+2 bedrooms and 3.5 bathrooms. The house offers several fantastic upgrades throughout. The main floor features 9ft ceilings, hardwood floors, wainscotting, and crown moulding. The kitchen includes Quartz waterfall countertops, a backsplash, ample cupboards, and a large pantry. Sliders take you from the kitchen to the low-maintenance rear yard with AstroTurf, a large deck, a pergola, and a shed with hydro. The perfect flow for entertaining! Other notable features include: upper laundry hookups as well as basement laundry for personal choice, pot lights throughout, a gas fireplace in the living room, a water softener, central vac, gdo with 2 remotes, new AC, custom 8ft front door, newly paved driveway, a professionally finished basement w/ a dry bar and an electrical sub panel, cameras, flagstone walkway, plus more. No details were spared in this beloved home with its original owners- meticulously cared for! In terms of location, this property offers great convenience. It is just minutes away from the 401, several schools, shopping, and places of worship. Additionally, the neighboring river walk trails and Hespeler Village provide opportunities for outdoor activities and community engagement. (id:61215)
839 Mountain Ash Road W
Peterborough, Ontario
Explore this charming and beautifully updated detached home, perfect for first-time buyers or blended families needing separate living areas. Situated at the end of a peaceful street, this 3+2 bedroom residence features ample natural light and contemporary finishes. Enjoy the convenience of two fully equipped kitchens, a sunny backyard, and a spacious upper deck for your morning coffee. The bright basement offers oversized windows, two bedrooms, a three-piece bathroom, and a laundry room. Located close to popular shopping destinations, this home presents an excellent opportunity to come see the potential for yourself today! (id:61215)
9 Lawson Court
Kawartha Lakes, Ontario
Discover exceptional waterfront luxury in this custom-built Linwood Executive Bungalow, nestled on a quiet, municipally serviced cul-de-sac along the tranquil shores of Chemong Lake, part of the renowned Trent Severn Waterway. Offering over 2,930 sq ft of finished living space, this stunning 3 bedroom, 3 bath home is ideal as a year-round residence or upscale cottage retreat. Step inside to an open-concept design highlighted by a breathtaking great room with soaring 16 ft vaulted wood ceilings & dramatic windows that flood the space with natural light & showcase incredible panoramic lake vistas. A 3-sided gas fireplace adds warmth & ambiance, creating an inviting space for relaxation & entertaining. Extensive upgrades include a stylish updated kitchen feat. quartz countertops, tile backsplash, sleek white cabinetry & premium stainless steel appliances-truly a chefs dream. Warm hardwood floors, designer lighting & a neutral palette create a refined yet comfortable atmosphere throughout. The main floor primary suite boasts a spa-like ensuite bath with jetted tub & separate glass shower. Multiple walkouts from the kitchen, dining room & primary suite open to over 650 sq ft of cedar decking with glass railings, offering seamless indoor-outdoor living ideal for entertaining or enjoying serene lake views. The walkout lower level includes a spacious family room with wall-to-wall windows overlooking the lake, a wet bar, cozy gas fireplace, indoor sauna & 4 piece bath adjacent to two bedroomsperfect for guests. Professionally landscaped grounds feat. interlock stone patios, gardens, armour stone shoreline & a private sand beach for easy water access. Boating enthusiasts will appreciate the R & J lift-up dock, providing secure storage & access to Chemong, Buckhorn & Pigeon Lakes. This rare waterfront estate combines luxury, lifestyle, and location, just 10 mins to Bridgenorth, 15 mins to Peterborough & under 90 mins from GTA. Experience the very best of Kawartha Lakes living. (id:61215)

