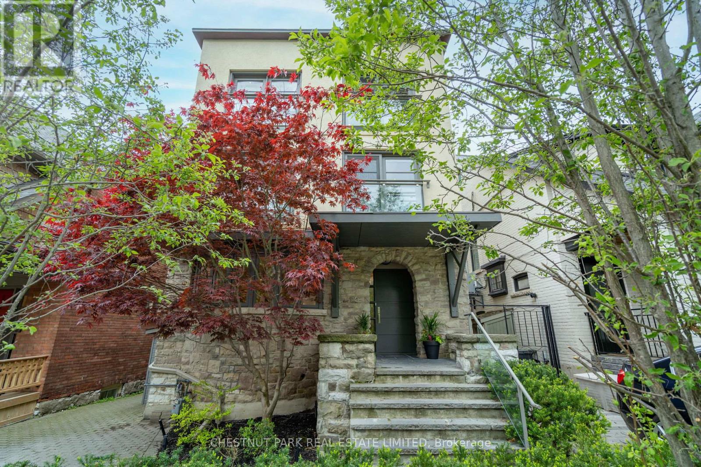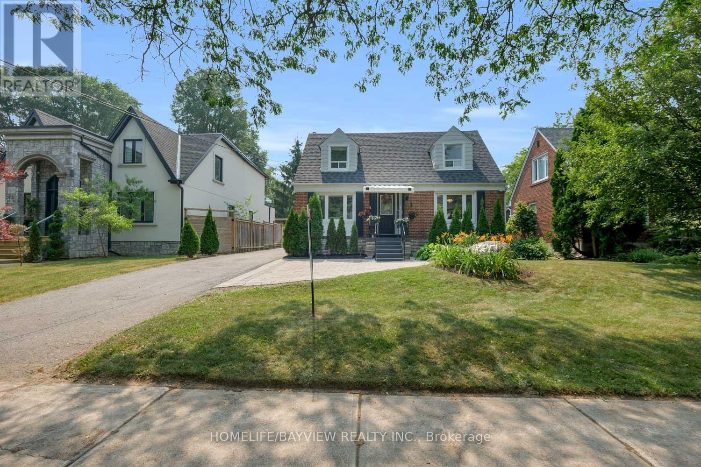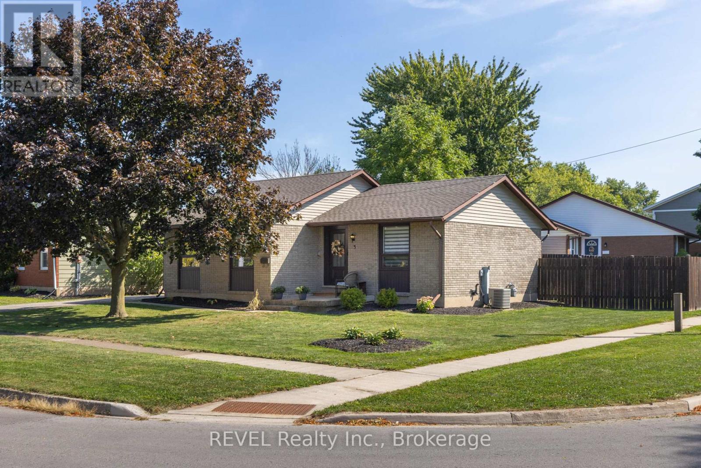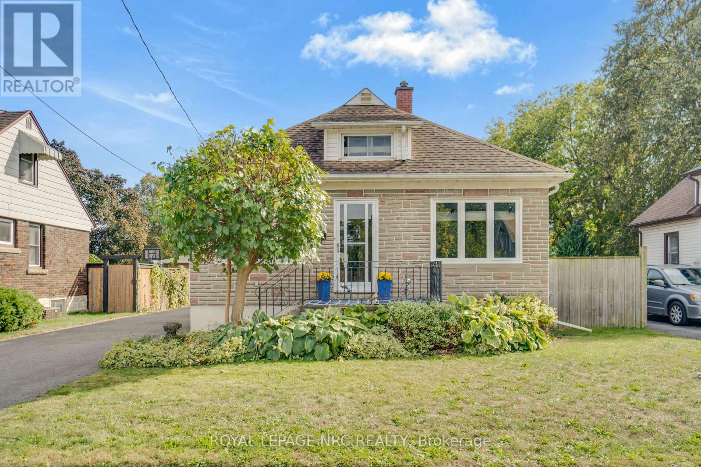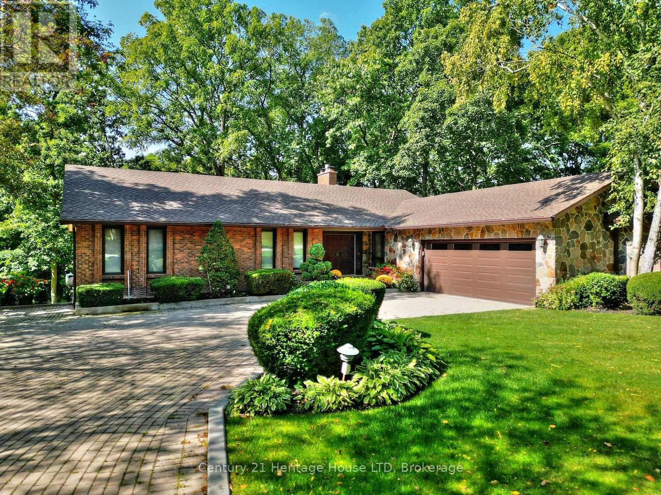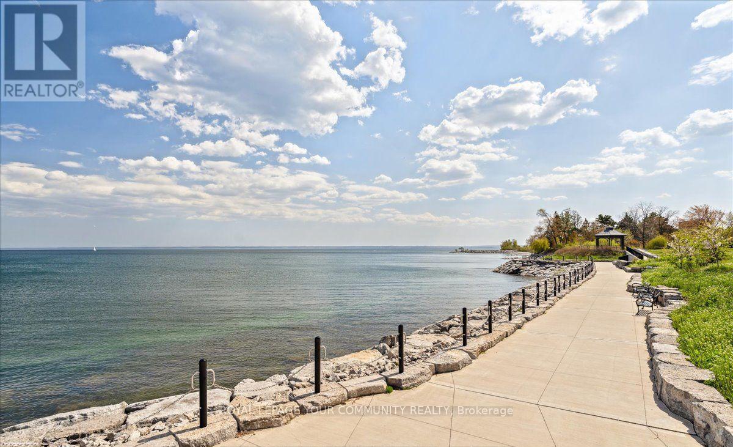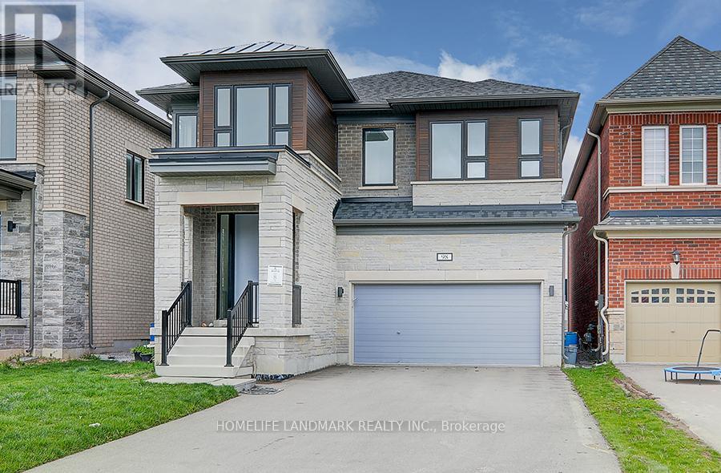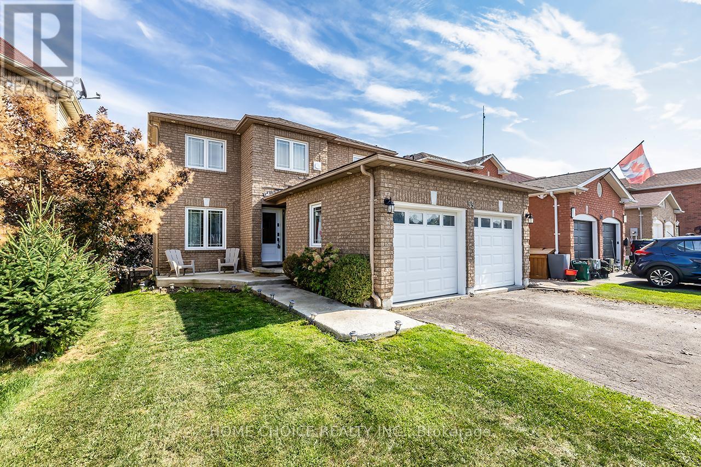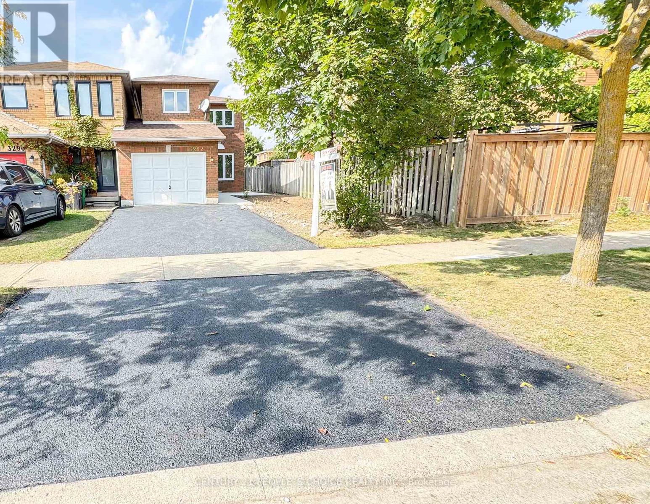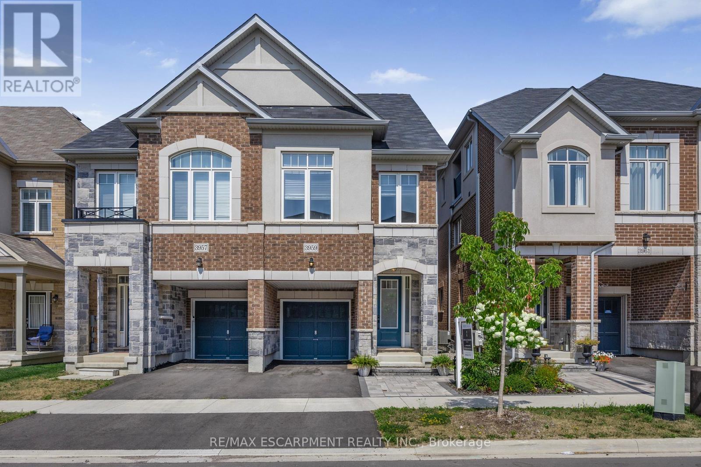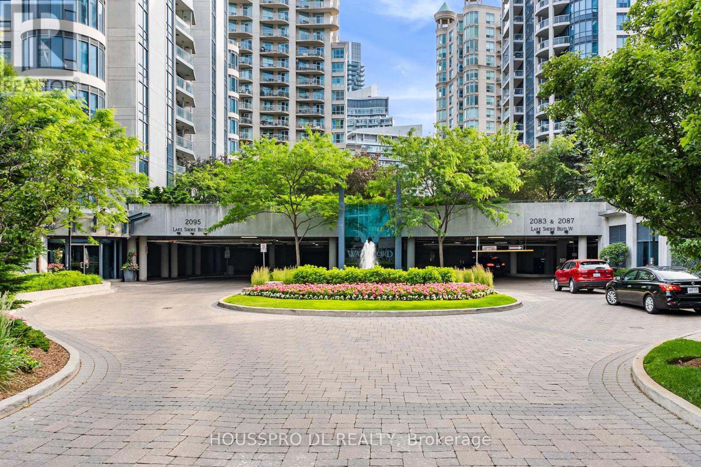Team Finora | Dan Kate and Jodie Finora | Niagara's Top Realtors | ReMax Niagara Realty Ltd.
Listings
16 Inglewood Drive
Toronto, Ontario
Nestled in one of Moore Park's most coveted family friendly pockets, 16 Inglewood Drive is a distinguished, fully renovated four plus one bedroom, detached residence offering the perfect harmony of refined design and everyday comfort. Thoughtfully appointed, this home is ideally suited to family living, with generous proportions, elegant finishes, and a tranquil, mature treed setting. The main floor features well-defined principal rooms, anchored by a timeless kitchen that flows seamlessly into the dining and living areas, perfect for both casual evenings and elegant entertaining. The second-foor family room/office is a rare and highly sought-after feature-bathed in natural light and offering serene views of the lush, tree-lined street. This elevated space creates an ideal retreat for relaxation or gathering, while maintaining a sense of privacy from the principal living areas below. Four spacious bedrooms provide ample accommodations for a growing family. The lower level offers exceptional flexibility with a separate entrance, a kitchenette, and a generous recreation space-ideal for extended family, a nanny suite, or private guest quarters. This level enhances the home's functionality while offering potential income or multi-generational living options. Set on a mature lot with beautifully landscaped grounds, the home enjoys a peaceful connection to mature lot with beautifully landscaped grounds, the home enjoys a peaceful connection to nature, enhancing the sense of retreat within the city. Moore Park is renowned for its strong sense of community, excellent schools (OLPH, Deer Park, UCC, York, and Branksome), and proximity to green space, including the Beltline Trail and nearby ravines. A rare opportunity to own in a neighbourhood where families plant roots for generations. (id:61215)
320 Senlac Road
Toronto, Ontario
Charming and Cozy House Located in upcoming area of North York .Lots of Upgrades ,large and Bright living Room , kitchen with Granit Countertop Pot light St St App, porcelain Flr, Gas Range, opens to the Dining room .with Hardwood Flr ,Cristal Shandlier and large window . 2 Spacious Bedrooms on the Second floor with Hardwood floors . Large Window and 3 Pc Bath .Basement Suitable for Guest suit (with murphy bed) .family room......with a den ,Front load laundry ,Roof(2021) Wiring for security Camera Through the House ,Walking Distance to Public Transit, Min drive to Finch Subway ,large Backyard, well maintained with large Deck, Natural Gas for Barbique, Beautiful greenery, Storage and Interlocking Patio. (id:61215)
3 Newleaf Crescent
Welland, Ontario
Welcome to 3 Newleaf Crescent, a beautiful Bungalow in an absolutely great location! There are plenty of amenities, parks and schools in the area, including Niagara College. This turn key home offers much with a beautiful kitchen and living space, a newly renovated bathroom and 3 good sized bedrooms on the main floor. The basement offers the potential for an in-law suite or rental income, if so desired, with it's own separate entrance, kitchen, bedroom and a full 3 piece bathroom. Don't miss this opportunity to call this home your own! (id:61215)
6440 Crawford Street
Niagara Falls, Ontario
Such an ideal location for a family. Walking distance to John Marshall school and a two-minute drive to Stamford Centre shopping, yet away from the busy streets. Possibility for an extended senior family member with a main floor bedroom close to the bath and kitchen. A roomy 1737 square feet with 4 bedroom and 1 1/2 baths. New furnace in 2025, windows 9 years, and other recent updates include attic insulation, roof soffits and vents, plumbing breaker panel, (with sub panel to garage) . Single car detached garage and fully fenced yard. (id:61215)
38 Melrose Drive
Niagara-On-The-Lake, Ontario
Prestigious Bevan Heights Bungalow! This immaculate 3-bedroom, 2.5-bathroom home has been lovingly maintained by its original owner and offers breathtaking panoramic views of the escarpment and ravine, with no rear neighbors. Surrounded by mature trees, enjoy complete privacy and nature at its finest from the oversized balcony or walk-out basement patio. The well-designed main floor features 3 generous bedrooms and 2.5 bathrooms, including a modern, updated ensuite with a walk-in shower and soaker tub. The home also offers distinct principal rooms, a main floor fireplace, laundry, and direct access to the oversized double garage. The finished walk-out basement adds exceptional living space with a large family room featuring a second fireplace, built-in library, custom wine cellar, and a private office with stunning views perfect for working from home or relaxing. Recent updates include shingles, bathrooms, and furnace, offering peace of mind and modern comfort. Located on a quiet, prestigious street with parking for 6+ vehicles, this rare offering combines timeless charm, privacy, and pride of ownership in one of the areas most sought-after neighborhoods. (id:61215)
1208 - 100 Burloak Drive
Burlington, Ontario
Lowest Price in the Residence! Wow ONLY $277,000! Walk to the Lake! 2nd Floor 1 bedroom + Den/Bedroom Plus Private Balcony. Resort Like Retirement Residence at "Hearthstone by the Lake" in Burlington. Located steps from Lake Ontario, Waterfront Trails, and Scenic Parks! Senior Condo Residence Living With Exceptional Amenities Including , Wellness Centre & Social Retirement Activities. This Luxury Retirement Residence Just Steps From Lake Ontario & Close To Shopping, Seniors Rec Centre & Great Hwy Access. One Underground Parking and a Locker. Monthly Mandatory Club Membership Basic Service Package (view attachment), Fee is Per Suite of $1,539.28/per month (plus HST) ( Not Per person) Included is a $260.35 Credit towards Food & Beverage in the Dining Facilities. Residents enjoy full access to a Wealth of Amenities, including a Licensed Dining Room Overlooking the Lake, Concierge Services, Fitness Centre, Transportation to Local Shopping 2 x week, Library/Billiards lounge, Wellness Programs, Social Events, Indoor Pool, and on-site Health Services. Outdoor spaces Feature Spectacular. Landscaped Patios, & Courtyards. Hearthstone offers the independence of condo living with optional support services available as needed. Some Rooms are Virtually Staged! (id:61215)
98 Beckett Avenue
East Gwillimbury, Ontario
Discover refined living in the prestigious Anchor Woods community of Holland Landing. This stunning detached home offers an artful balance of modern design and timeless elegance, with 3194 sqft of beautifully finished above ground living space designed for families who value comfort, style, and functionality. Rich hardwood floors. The living area is anchored by a cozy fireplace and custom wall unit, creates an inviting setting for both quiet evenings and lively gatherings. The kitchen is as practical as it is beautiful, featuring granite countertops, large center island, overlooking the garden in the back yard and a reverse osmosis water filtration system. Upstairs, the primary suite is a true retreat with its coffered 9 ft ceiling and spa-like 5-piece ensuite complete with elegant quartz finishes. Two additional bedrooms are connected by a stylish Jack & Jill bathroom, while a fourth bedroom enjoys the privacy of its own ensuite. Perfectly positioned near top-rated schools, scenic parks, local amenities, nature trails, Highway 404, and the GO Station, this home offers the perfect blend of tranquillity and convenience.*Full cedar wood fences were installed after the pictures taken, therefore not shown in the pictures. MOTIVATED SELLER, bring your offer!!! Offer accepted anytime at yan.ma.uoft@gmail.com. (id:61215)
13 Paulette Way
Caledon, Ontario
Welcome to this charming, well cared for three (3) bedroom, three (3) bathroom Raised Bungalow. A true gem owned by its original family. Nestled in a mature and family friendly neighbourhood, this home offers a tranquil setting on a fantastic pie shaped lot! The spacious finished basement provides lots of additional living space and lots of light. Perfect for a games room, home gym and / or play area. The roof was done in 2022 and garage door replaced in 2025. Don't miss out on this great opportunity! (id:61215)
55 Apple Blossom Boulevard
Clarington, Ontario
Discover your dream home in Bowmanville! This stunning house offers a perfect blend of comfort and style, with modern finishes and spacious layouts ideal for families. Enjoy the convenience of nearby amenities, schools, and parks. It's more than just a house; it's a place to create lasting memories. Don't miss outif you're reading this, it's still available! Welcome to this beautiful home for sale in Bowmanville! This stunning property boasts a spacious layout perfect for family living and entertaining. With modern finishes and ample natural light, this home offers a warm and inviting atmosphere. The outdoor space is equally impressive, featuring a well-maintained yard and a lovely deck for relaxation. Don't miss the opportunity to own this gem in a desirable neighborhood. This property offers comfortable and stylish living. Renovated Family Home in Prime Bowmanville Neighborhood. 4+2 Bedroom, 4 washrooms, Brick Home 2116 Sq ft, 2 kitchen, New front door and front windows 2022, Main floor features 3 rooms in total including spacious guest room, living room and dining room plus good size wide kitchen, patio door with Large Deck along with 14x10 Gazebo 2023,4 Bedroom on 2nd floor with 2 full washroom, including,3 decent size bedroom+1 master bedroom with walk in closet and ensuite washroom including jacuzzi and standing shower with double sink vanity(2024), brand new stairs 2023, laundry room on main, laundry room in basement, furnace room separate and Walk Out Basement (was rented out for $1800/month plus utilities-now vacant) new flooring(basement) February 2025. Walk Out to Deck from Sun-Filled Kitchen. Huge Master Bedroom, Dressing Room and Ensuite. In-Law Suite with Separate Entrance and Second Kitchen. Walk To Parks and Schools, 5 mins drive to the Darlington Beach, Roof 2018. Garage Doors 2019, New Deck 2020, Patio Door 2019. (id:61215)
3292 Bobwhite Mews
Mississauga, Ontario
FULLY RENOVATED LINK HOME CORNER LOT((3 +1 BDRM WITH HARD TO FIND 3.5 WASHROOMS )) ((NEW FLOORS WITH NO CARPET IN THE HOUSE AND POT LIGHTS IN FAMILY/LIV/DIN/KITCHEN,LONG DRVWAY EASILY FITS 5 CARS OR MORE)) // (MASTER BEDROOM WITH ENSUITE AND A SECOND MAIN FULL WASHROOM ON THE UPPER LEVEL)) ((NEWER KITCHEN /BACKSPLASH TILES,STAINLESS STEEL FRIDGE/ STOVE / B/DISHWASHER IN THE KIT))) ((QUARTZ))//((NEW PAINT THROUGHOUT THE HOUSE))) (((ROOF (2025)))) CONCRETE WORK WAS DONE AROUND THE HOUSE.BASEMENT IS FINISHED WITH A FULL WASHROOM. (id:61215)
3959 Koenig Road
Burlington, Ontario
This spacious freehold semi-detached home is anything but typical, offering a versatile layout and thoughtfully curated finishes throughout. From the moment you walk up, you'll be greeted by professionally designed interlocking stonework in both the front and backyard, creating stunning curb appeal and a polished, welcoming entry. Inside, you enter into a bright and airy front foyer, flooded with natural light, leading you into an open-concept living, dining, and kitchen space. Luxury vinyl plank flooring flows throughout the main level, offering a modern and durable finish. The kitchen features a gas stovetop, ample counter and cupboard space, and overlooks the fully fenced backyard - a perfect space to enjoy this summer! What's more to love? The BBQ and fire pit are included in the purchase. This home is uniquely functional with two spacious primary bedrooms - one on the second floor and one in the third-floor loft-each with its own luxurious 4-piece ensuite, complete with custom glass shower panels. This setup is ideal for families, overnight guests, or multigenerational living, providing everyone with their own private space_ In addition to the two primary suites, the second floor offers two more generously sized bedrooms with ample closet space, as well as a cozy, light-filled secondary living area - perfect as a reading nook, home office, or playroom. The third-floor loft, with its own balcony and full bathroom, can easily serve as a studio, gym, or workspace, making the home adaptable to your lifestyle. The unfinished basement features large above-grade windows, bringing in plenty of light, and is roughed-in for an additional bathroom, giving you the opportunity to expand your living space with ease. (id:61215)
220 - 2095 Lake Shore Boulevard W
Toronto, Ontario
Welcome To A Timeless Retreat Where The Lake Whispers At Your Doorstep And Every Moment Feels Like A Story Waiting To Unfold.This Exquisite Second-Tier Lakefront Estate,Gracefully Set Along The Winding Shores Of Lake Ontario, Is A Sanctuary Where Luxury Embraces Nature.Thoughtfully Renovated With Artistry And Care, 2095 Lakeshore, Unit 220,Is More Than A Home It Is A Place To Dream, To Gather, And To Belong.With Private Patio Oasis Let Summers Wash Over You In Golden Light,Watch The Sun Dance Across The Water By Day,Then Surrender To The Magic Of Breathtaking Sunsets By Night Where The Horizon Stretches Endlessly, Offering Not Just Views, But Moments Of Serenity,Connection,And Wonder."Expansive 395 Sq Ft Four-season Terrace,Fully Enclosed With Lumon Windows,Offers Stunni.Versatility&Comfort In Every Season."Be Welcomed Into A World Where Light, Space, And Elegance Harmonize To Create A Home Unlike Any Other.Inside,The Open-Concept Floor Plan Floods The Residence With Natural Light And Architectural Grace.The Main Floor Inspires Gatherings With Soaring Ceilings, "A Seamless Flow Between The Living And Dining Area Leads Into A Cozy Lounge, Beautifully Warmed By A Gas Fireplace."Tall Walk-Out Doors Blur The Line Between Indoors And Outdoors, Inviting You To Linger In The Embrace Of The Lake.At The Heart Of The Home Lies A Chef's Dream Kitchen Thoughtfully Designed With A Custom Cabinetry,Grand Preparation Island And Top-Of-The-Line Stainless Steel Appliances. Here, Meals Transform Into Memories, And Every Detail Reflects A Blend Of Beauty And Function.The Primary Suite Emerges As A Private Sanctuary Featur.Multiple Built -In Custom Closets,A Spa-Like Bath With A Tranquil Spray Shower,& A Bespoke Granite Vanity Framed With Elegant Mirrors.Sunlight Spills Softly Into The Space,Enriching Its Atmosphere Of Serenity And Indulgence.Every Corner Of This Residence Radiates Sophistication,From Its Voluminous Living Areas To Its Enchanting Outdoor Oasis Waiting To Embrace Y (id:61215)

