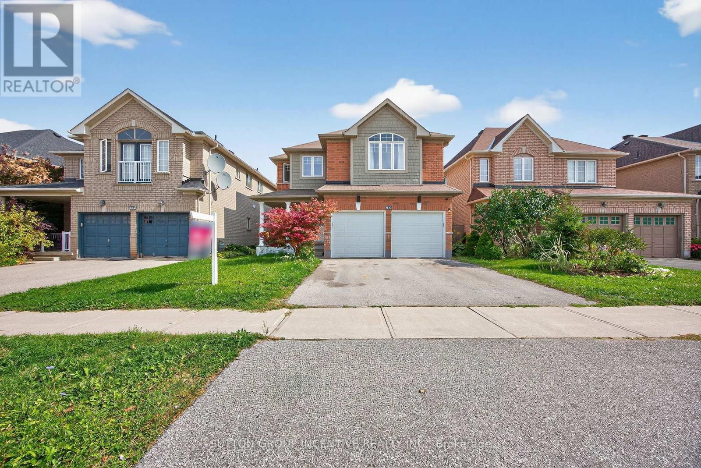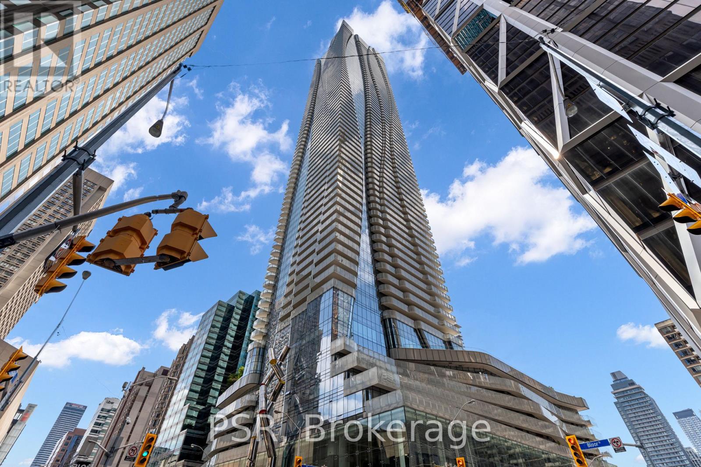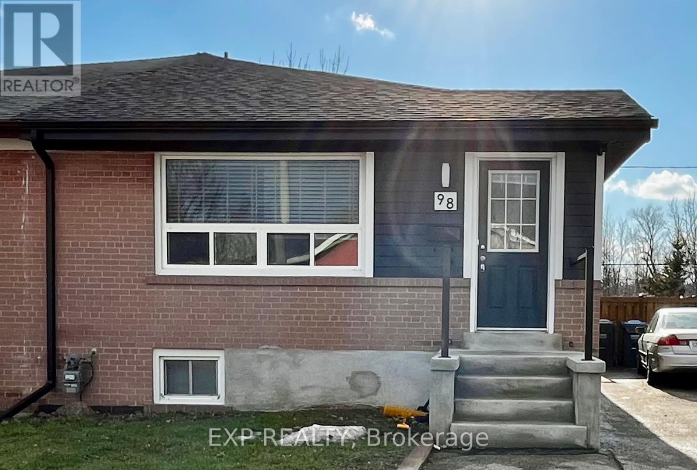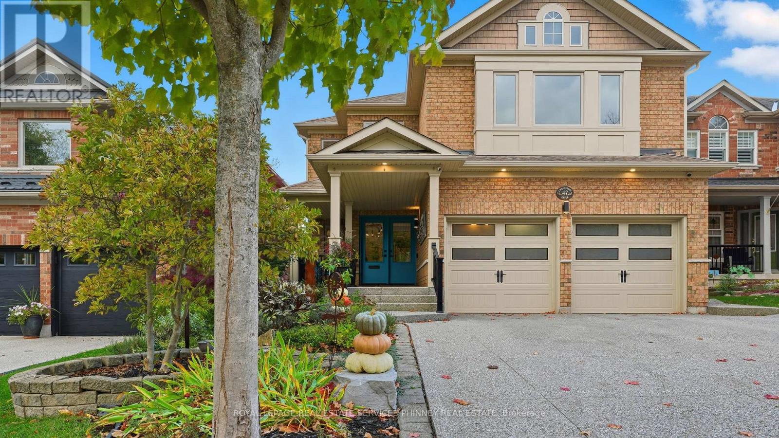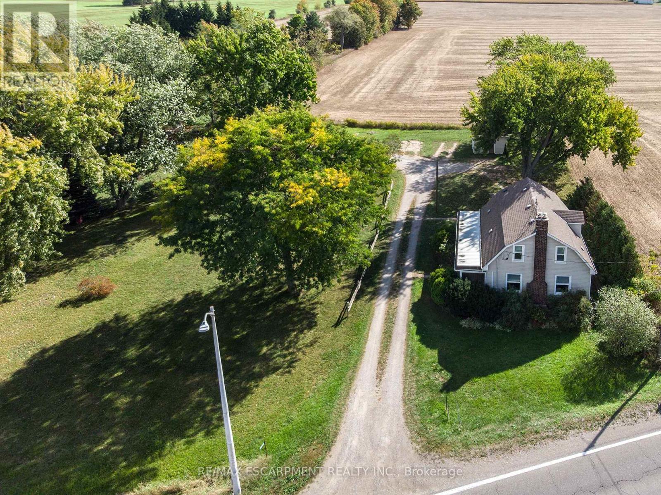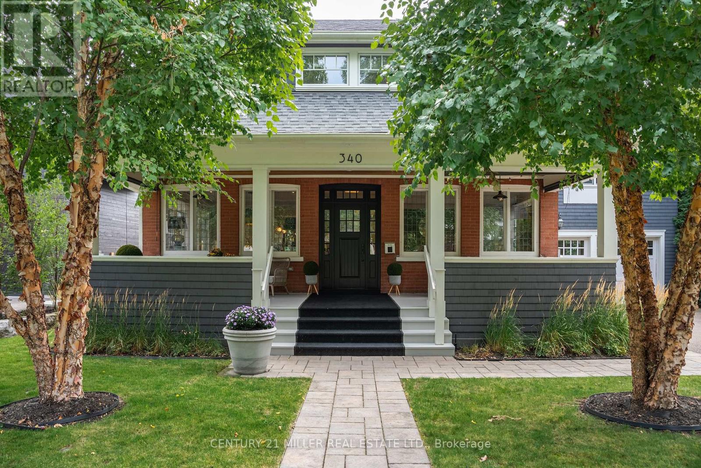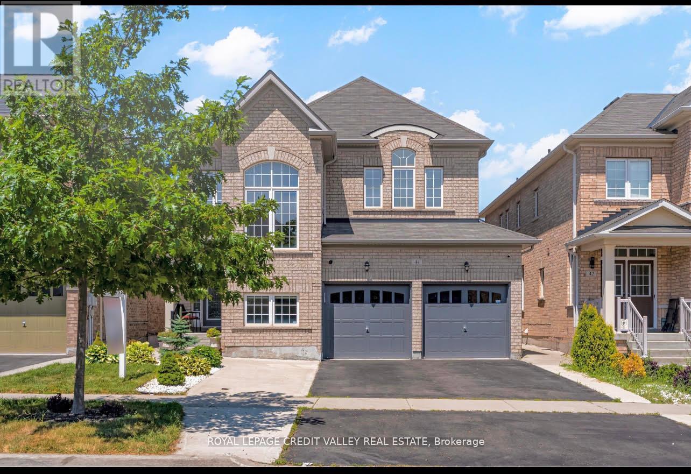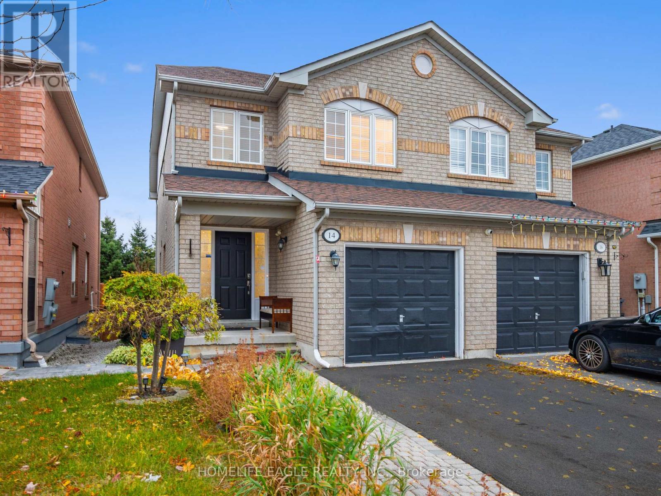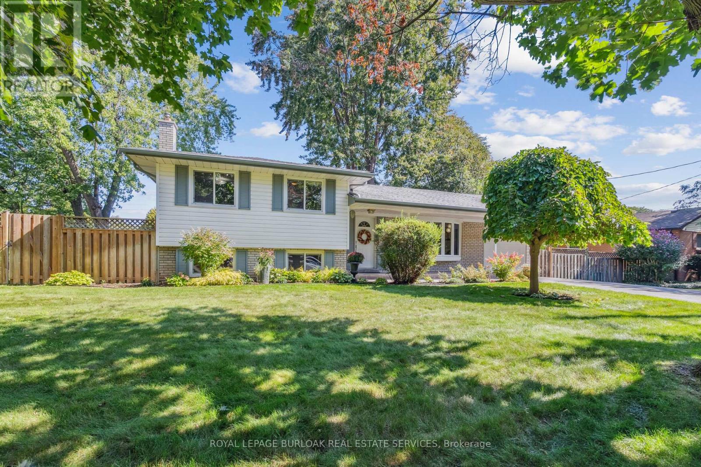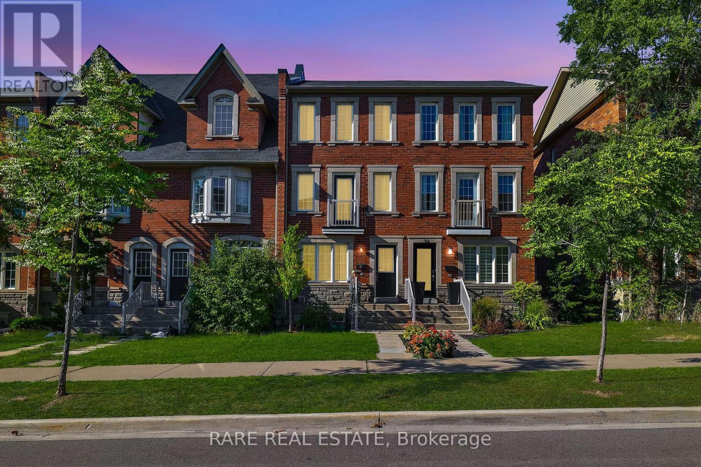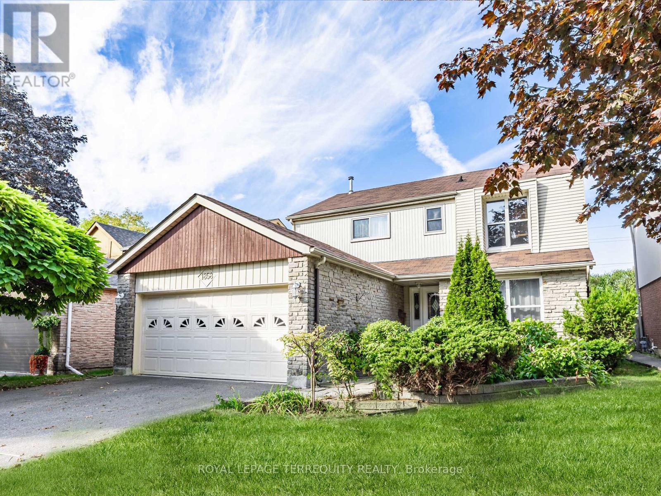Team Finora | Dan Kate and Jodie Finora | Niagara's Top Realtors | ReMax Niagara Realty Ltd.
Listings
50 Tudor Crescent
Barrie, Ontario
STUNNING 2 STOREY SHOWPIECE IN HIGH DEMAND INNISHORE LOCATION WITH OVER 4000 SQUARE FEET FINISHED! IDEAL FAMILY HOME NEAR GREAT SCHOOLS, 6 BEDROOMS, 5 BATHROOMS, COMPLETELY OPEN CONCEPT ON MAIN LEVEL, BONUS SEPARATE ENTRANCE TO THE LOWER LEVEL & IN LAW SUITE, BEAUTIFUL HARDWOOD FLOORS,SPACIOUS MODERN KITCHEN , LARGE BEDROOMS ON THE SECOND LEVEL WITH ACCESS TO ENSUITE OR SEMI ENSUITE BATHROOM, TONS OF UPGRADES: POT LIGHTS,9' CEILING,LARGE DECK, FENCED YARD, +++ GREAT HOME IN A VERY DESIRABLE AREA NEAR 400/SHOPPING/PARKS/TRAILS/GOLF/WATERFRONT/ ++ PERFECT FAMILY HOME!! SHOWS 10++ (id:61215)
1304 - 55 Regent Park Boulevard
Toronto, Ontario
Discover modern city living in this 1-bedroom, 1-bathroom condo with a private balcony in the heart of Regent Park. This bright unit features an open-concept layout with sleek finishes, floor-to-ceiling windows, and a contemporary kitchen with stainless steel appliances. Step out onto your balcony to take in views of one of Torontos fastest-growing neighbourhoods. Regent Park offers unmatched amenities right at your doorstepenjoy the Aquatic Centre, Regent Park Athletic Grounds, Pam McConnell rink, and local farmers markets. Trendy cafes, community hubs, and new retail spaces bring a true urban village feel, all while being minutes to the downtown core via TTC and bike-friendly streets! (id:61215)
410 - 1 Bloor Street E
Toronto, Ontario
Welcome to the Iconic One Bloor Street! Experience luxury condo living in this stunning 761 sq.ft corner suite featuring a massive wrap-around terrace. This 1+1 unit includes a spacious den currently used as a second bedroom , a primary bedroom with a 4-piece ensuite, and an additional 2-piece power room. Enjoy soaring 9-foot ceilings and floor-to-ceiling windows that flood the space with natural light. Unmatched convenience with direct subway access, and just steps to premier shopping and world-class dining. Five-star amenities include: Indoor/Outdoor Pool, State-of-the-Art Fitness centre, Elegant Party Room, 24-Hour Concierge service. Includes one parking space and comes fully furnished-simply move in and enjoy. (id:61215)
1 - 98 Corby Crescent
Brampton, Ontario
Welcome to this bright and sunny FULLY renovated 3 bedroom 1 bathroom home! Freshly painted and professionally renovated. Practical entryway leads to Open concept living and dining room. Galley kitchen features custom cabinetry, natural lighting and stainless steel appliances. 3 good sized bedrooms, new flooring, tiles and trim throughout. Ensuite laundry and central air. Shared backyard. Tenant pays fixed utilities of $250/month which includes internet, all utilities and 3 parking spots. Located on a quiet family friendly street. (id:61215)
47 Livingstone Drive
Hamilton, Ontario
MODERN, OPEN CONCEPT LIVING AT THE DOORSTEP OF HISTORIC DUNDAS This thoughtfully renovated original owner home offers a spacious, open-concept main level with hand-scraped hardwood floors, 9-ft ceilings with crown moulding, and numerous pot lights. The gourmet kitchen is a true showstopper, featuring extended cabinetry with pantry and pot drawers, a coffee bar, quartz countertops, a dramatic 10+ ft waterfall island with breakfast bar, and stainless-steel appliances. A sunlit breakfast area walks out to a large deck with an awning, while the family room showcases a gas fireplace with a sleek new surround. A separate dining room and updated powder room complete this level.Upstairs, the primary suite features a custom walk-in closet with organizer and a spa-inspired ensuite with double sinks, a freestanding soaking tub, and a glass-enclosed barrier free shower. Three additional bedrooms and a small study area share an updated 5-piece bathroom. The finished walkout basement offers a spacious rec room, kitchenette, bedroom, 3-piece bathroom, and second laundry, making it ideal for a nanny or in-law suite. Outdoor living is exceptional with an upper deck, lower deck, and a covered hot tub with gazebo and privacy drapes.Additional features include a beautifully renovated main-floor laundry with garage access, a spacious double-car garage, and a prime location directly across from a park. Just minutes away, downtown Dundas offers a vibrant arts and culture scene, charming boutiques and cafés, plus award winning restaurants. Known for its historic character and natural beauty, Dundas is surrounded by scenic waterfalls, dramatic escarpment views, and the Dundas Valley Conservation Area, where residents enjoy hiking, biking, and year-round outdoor adventures. (id:61215)
2546 Wilson Street
Hamilton, Ontario
Ancaster BEAUTY with room to breathe from your neighbours!! This RENOVATED 3 Bed, 4 bath Home gives you COUNTRY LIVING with modern CONVENIENCES minutes away in either direction. The Main floor offers a LR/DR combo perfect for entertaining or family nights at home. MODERN Eat-in Kitch offers plenty of space for family meal nights, large island w/extra seating, S/S appliances and large pantry cupboards for extra storage. The main floor also offers the convenience of a master retreat w/3 pce ensuite and a 2 pce bath/laundry combo perfect for family living & convenience in mind. Upstairs offers 2 more spacious beds, one with a 3 pce ensuite and there is an additional 3 pce bath, a bathroom for each bedrm. Outside there is plenty of room for family games, a pool or the backyard oasis of your dreams. The Large garage/workshop is perfect for any hobbiest. (id:61215)
340 Spruce Street
Oakville, Ontario
In Old Oakville, character is everything. Historical properties define the neighbourhoods identity & charm & few homes capture that spirit quite like this one! 340 Spruce goes beyond the expected, delivering the warmth & history of a Period home w/ the ease & functionality of a modern build. With nearly 3,600 sq ft above grade, this is a home designed for real living. This spacious home is sun filled w/ an open-concept flow w/ large gathering & dining areas centered around the custom kitchen w/ island. The front room w/gas fp is loaded w/charm & plenty of seating. While the mudroom w/heated floors, powder & access to dbl garage provides practical space. Upstairs, 3 spacious bedrooms each enjoy their own modern ensuite w/heated flrs. The primary suite features an impressively large walk-in closet & spa-like bathroom. The light filled 3rd flr loft is a flexible space that serves as a 4th bedroom or, an office or the ultimate hangout for teens. Thoughtful details like upper-level laundry, bring modern convenience to a historical setting. The finished LL adds further versatility w/ newer carpeting, excellent storage & space for recreation. Outdoors, the home continues to impress. A double garage w/ high ceilings, a rarity in this area. The welcoming front porch is perhaps the epitome of OO charm, while the south facing backyard has been meticulously designed as a private retreat. A newer composite deck w/ glass railings overlooks a landscaped garden featuring a lap pool that doubles as a spa, a prof installed putting green & a stylish flex-cabin ideal as an art/yoga studio, office or gym. Leaded glass windows & radiant heating, widely regarded as one of the cleanest, most comfortable sources of warmth, only adds to the homes enduring appeal. Simply put, this is not an ordinary Period home; it is a rare opportunity for those who understand that living in OO is about more than an address its about about belonging to a tradition of timeless style and community. (id:61215)
44 Walbrook Road
Brampton, Ontario
Presenting a Beautifully Upgraded CUSTOM Luxury Residence which is thoughtfully designed by Owners in the most sought after Neigbhorhood of Credit Valley. HIGH END Upgrades of $130,000taken From the Builder AND a LEGAL Basement Apartment of $100,000,With Separate Living Area and Full Bathroom for Owners or In-Law suite. This Stunning Home offers over 4,000 sq. ft. of Total Living Space with 4 + 3 Bedrooms and 6 Bathrooms. Enter the Main Floor which Features soaring9 Feet Smooth ceilings, Upgraded Engineered Oak Hardwood Flooring and Upgraded Oak Railings on Main and Lower Level. A sun-filled open-concept Layout offers Spacious Living and Dining with Coffered Ceiling , plus a Cozy Family Room with Fireplace and Custom Stone Wall surround. High Upgrade Level 3rd, Floor Tiles in Foyer, Kitchen, Powder Room and Laundry. The Modern Gourmet Kitchen is the heart of the home, boasting UPGRADED GRANITE Countertops, Stainless steel appliances, LARGE CUSTOM Island with breakfast bar, and generous and UPGRADED Cabinetry, BUILT-IN Double Combo Ovens cabinets and Crown Moulding for the Modern Kitchen Upstairs ENJOY Four spacious bedrooms, each with Ensuite Bathrooms meticulously designed . The luxurious Primary Suite offers a SITTING AREA / Library and Double Walk-in closets and a Spa-like 5-pcEnsuite with Whirpool with 6 Jets in Master Ensuite Tub and ALL HIGH END Tiles, Faucets and Accessories. Three Spacious Bedrooms with all Ensuites and . Separate Entrance done from the Builder, Rental Income Potential (Approx. $2200). The exterior is just as impressive, with a$30K Backyard Oasis Featuring Gazebo and Concrete Patio, and plenty of space to Relax or Entertain. Double car garage with inside entry plus extended driveway. Located minutes from WALMART, schools, Parks , GO Station and major highways (401/407). With over $230,000 in upgrades, this turnkey home blends luxury, comfort, and convenience a must-see for Families looking for a Luxury Living. (id:61215)
14 Corvette Court
Brampton, Ontario
Welcome To The Highly Sought-After Community Of Fletcher's Meadow in Brampton * Perfect 3 Bedroom Semi-Detached Home On A Premium Ravine Lot With No Sidewalk * The All-Brick Exterior Adds Timeless Curb Appeal * The Open Concept Layout Features Premium Hardwood Floors Throughout The Main Floor With Tiles In The Kitchen * Pot Lights Throughout * Creating A Bright And Spacious Atmosphere * The Cozy Gas Fireplace In The Living Room Is Perfect For Relaxing * While The Spacious Master Bedroom Provides A Tranquil Retreat * Step Outside To Enjoy The Walkout Deck * Overlooking Breathtaking Views Of A Beautiful Ravine Lot * Ideal For Outdoor Entertaining * This Home Is Ideally Located Close To Amenities Such As Grocery Stores, Pharmacies, Parks, And Bus Stops * Just Steps Away From Cassie Campbell Community Centre, Its Nestled In A Remarkable Neighborhood With Easy Access To Schools, Trails, And A Variety Of Local Conveniences! (id:61215)
871 Francis Road
Burlington, Ontario
Welcome to the home you've been waiting for! Nestled in the heart of the highly sought-after Aldershot neighborhood in South Burlington, this 3(+1) Bedroom, 2 Bathroom, 4-level side split is a true gem. Lovingly cared for by the same family for over 30 years, its filled with character, warmth, and timeless appeal. Step inside to discover a spacious, inviting layout that's perfect for family life. The bright, airy living and dining room combo, with its beautiful bay window and gleaming hardwood floors, is the ideal space for both relaxing and entertaining. The updated eat-in kitchen with classic wood cabinetry offers plenty of room for meals with loved ones and is sure to inspire your inner chef. Need space to work from home or a private retreat? The lower level has a versatile bedroom/office, plus a cozy family room complete with a gas fireplace the perfect place to unwind after a long day. And when its time to enjoy the outdoors, the beautifully landscaped yard, featuring mature gardens and a fully fenced backyard, offers a peaceful sanctuary. Whether you're hosting friends or enjoying a quiet moment, the updated front walkway and underground sprinkler system ensure your home always looks its best. With three spacious bedrooms, top-rated schools nearby, and easy access to parks, the GO station, highways, and the picturesque shores of Lake Ontario, this home is in the perfect location for convenience and lifestyle. Come see it today and imagine yourself living here for years to come! (id:61215)
34 Judy Sgro Avenue
Toronto, Ontario
** First time home buyer friendly ** Welcome to 34 Judy Sgro Avenue, just shy of 2,000sqft of living spanning this well thought out 3-storey freehold townhome. Perfectly blending comfort, and convenience this home features a primary retreat spanning the entire third floor, offering exceptional privacy, abundant natural light, and ample space for a true owners sanctuary. The open-concept main level is ideal for modern living and is complimented by an sheltered outdoor balcony for those family BBQ's in the summer months. Additional bedrooms on the second floor with a second living space making this property an excellent fit for larger families. Rarely offered two sheltered parking spaces, and for commuters you'll love the prime location, with easy access to highway 401 & 400. Family friendly neighborhood with Oakdale Village park a quick walk away, and grocery stores easily accessible just south of Wilson. Don't miss this move-in ready opportunity! The best part? POTL monthly maintenance fee is only $65/month! (id:61215)
1858 Shadybrook Drive
Pickering, Ontario
This beautifully updated 2329 Sq Ft of living space 4-bedroom, 4-bathroom detached home sits on an impressive 45 x 150 ft premium lot on a quiet, family-friendly street lined with mature trees. Freshly painted featuring brand-new (2025) flooring throughout the main and second floors, this home offers a bright and welcoming feel from the moment you step inside. The sun-filled family room is the perfect place to gather, complete with a cozy wood-burning fireplace perfect for a cold winter's night and a walkout to a spacious cedar deck (2021) and gazebo ideal for entertaining. The beautiful landscaping offers a peaceful touch to relax in your private backyard retreat. The large, functional family kitchen and separate dining room provide plenty of space for everyday living. The formal living room offers additional space to invite guests. Upstairs, you'll find generous sized bedrooms filled with natural lights. The finished basement is complete with an original pine bar perfect for a Friday-night- in and an additional room for recreation, a home office, or guest space. Enjoy the convenience of direct access to a double-car garage, heated pine mud room plus a driveway that fits four cars. This home has been thoughtfully updated inclusive of a new roof, HVAC, deck, driveway, and washroom (all 2021). Located in a prime location with top-rated schools, shopping, grocery store across the street, parks, and quick access to Highway 401 just minutes away, this property combines comfort, style, and convenience for the modern family. Move-in ready with no contracts for a peace of mind. Home inspection report available. This home has everything you need to make this your forever home. (id:61215)

