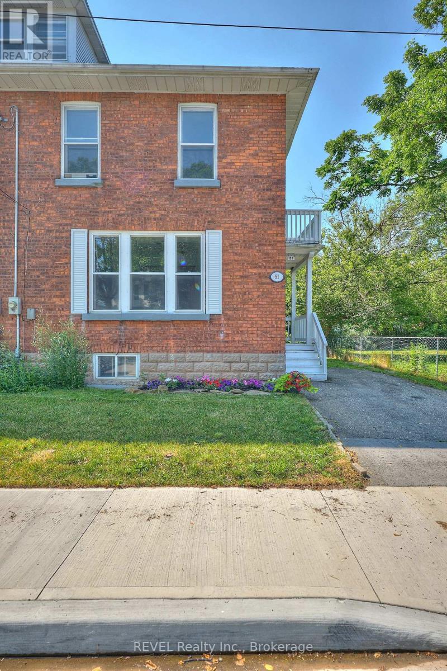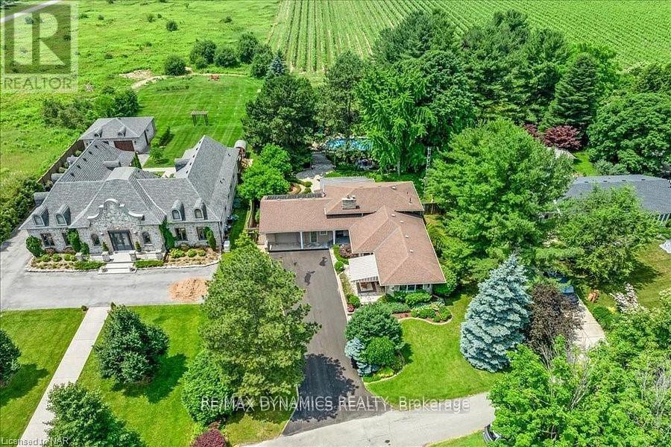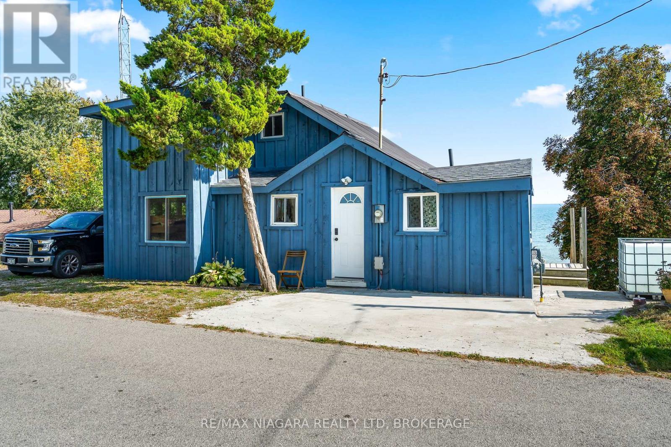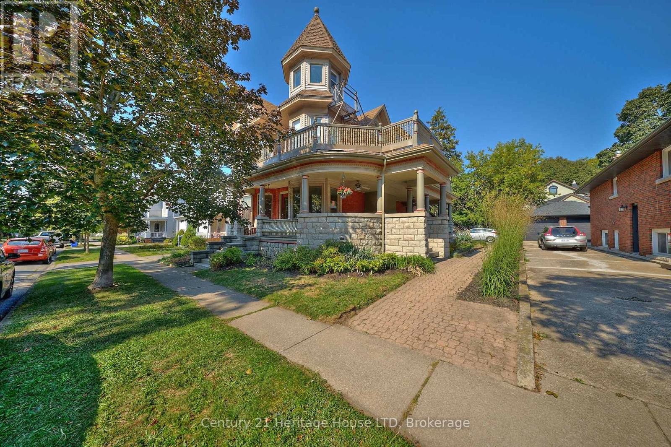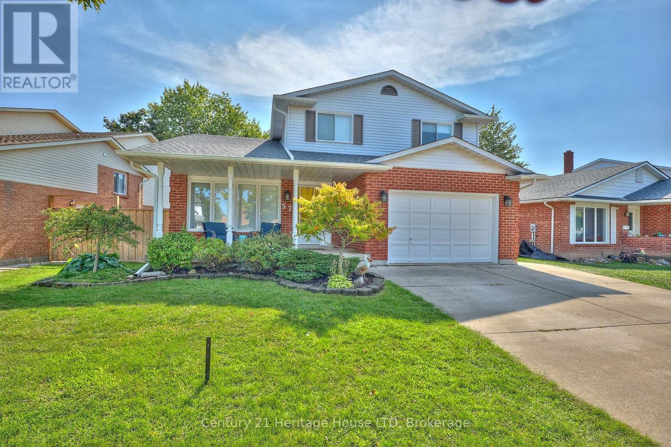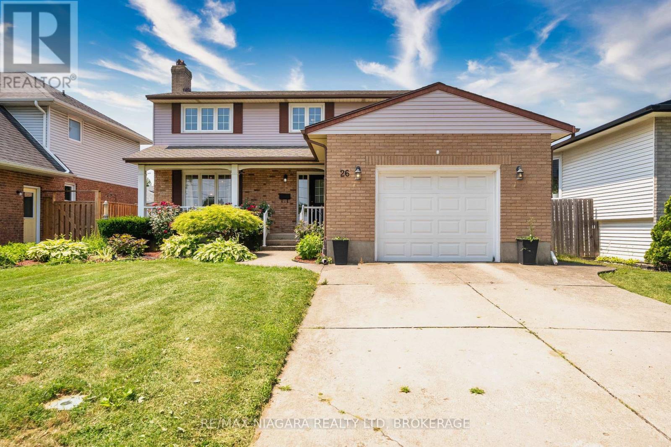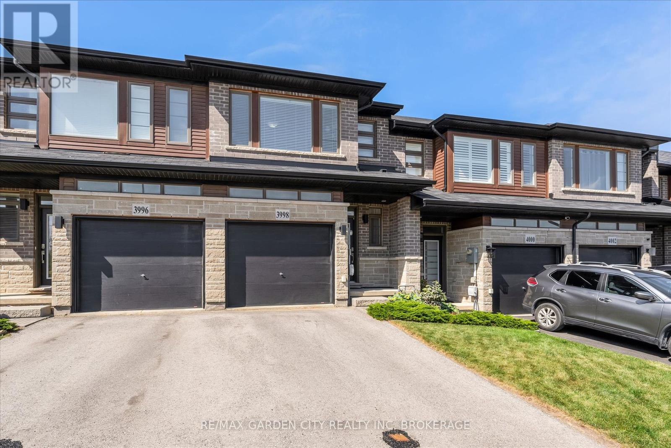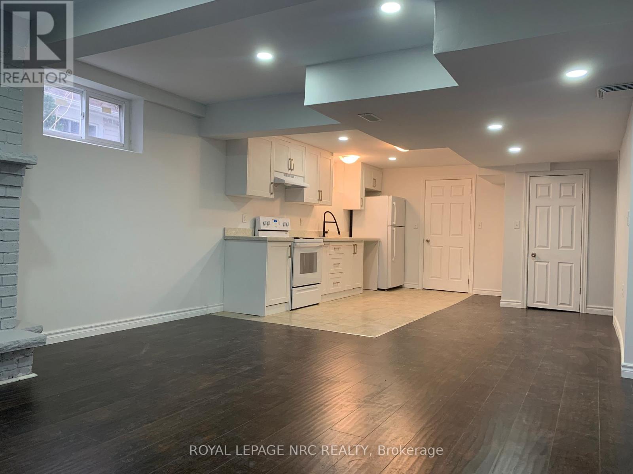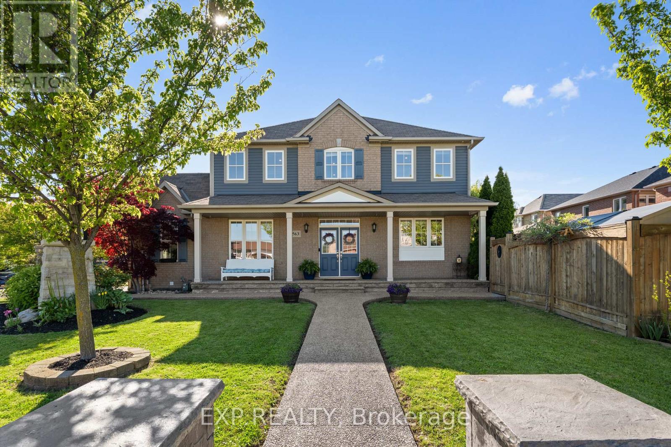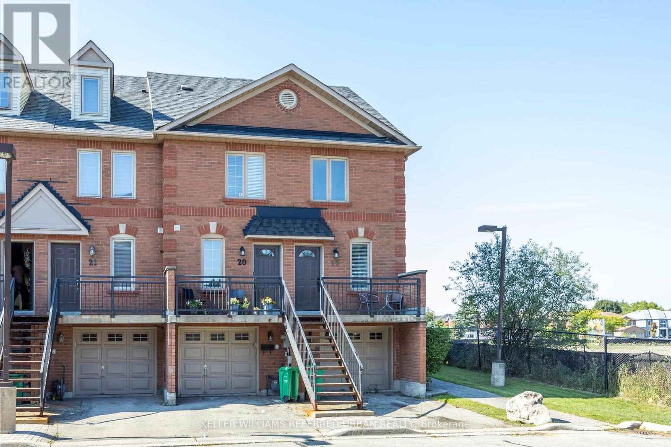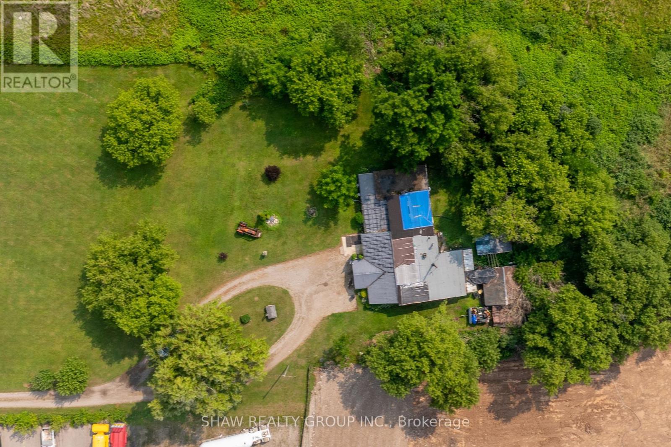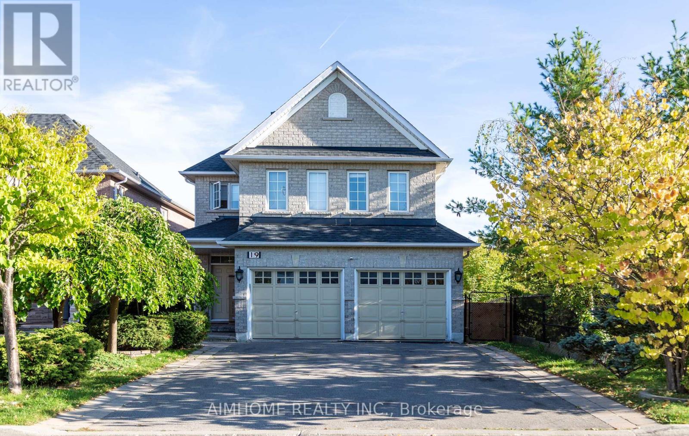Team Finora | Dan Kate and Jodie Finora | Niagara's Top Realtors | ReMax Niagara Realty Ltd.
Listings
51 Grove Street
Welland, Ontario
Welcome to 51 Grove Street, Welland! Full of character and charm, this spacious home offers room to grow and endless potential. Step into a bright and welcoming foyer that sets the tone for the rest of the home. The livingroom is filled with natural light, creating a warm and inviting space to relax. A generously sized dining room is perfect for family gatherings or entertaining guests. With three comfortable bedrooms, this home is ideal for families or first-time buyers. One of the standout features is the large, unfinished attic - a blank canvas with tons of potential for additional living space. The backyard is a great size, offering plenty of space for outdoor activities, gardening, or simply unwinding. Located in a friendly neighborhood, this home combines space, character, and opportunity. Don't miss your chance to make this one yours! (id:61215)
15842 Niagara River Parkway E
Niagara-On-The-Lake, Ontario
This spectacular property is situated on the prestigious and beautiful Niagara River Parkway, just minutes from the restaurants, shops, and theatres of downtown Niagara-on-the-Lake. The well-maintained and updated 2+1 older home features an open kitchen with quartz countertops, stainless appliances, and Millbrook cabinetry, a master bedroom with a walk-in California closet, a large 4-season sunroom, and, in the family room, a gas fireplace with custom doors, marble surround, and Cherrywood mantel. Embrace Niagara sunsets in the professionally landscaped perennial garden with mature trees, an in-ground watering system, and professionally installed low-voltage lighting. Relax on a custom stone deck with an impressive cedar pergola, and enjoy the in-ground saltwater pool with solar heating and a newly built tree house. The backyard also features a gas fire pit. This backyard can only be described as an oasis. (id:61215)
105 Lighthouse Drive
Haldimand, Ontario
Immediate possession is available on this spacious waterfront home on the shores of beautiful Lake Erie in desirable Sandy Bay. You have views from multiple vantage points...morning coffee off the den and evening dinner off the dining room...every morning from the primary bedroom before you even get out of bed! Overnight guests...they will love the private lower level with their own bed/sitting room and 2 piece bath. There are 2 bunkies that could be converted to extra sleeping areas. This home is fully winterized for lake living all year round. Enjoy all the amenities of Dunnville just minutes away and a short drive to Hamilton and beautiful Port Dover. (id:61215)
8 Montebello Place
St. Catharines, Ontario
Impressive Victorian style 3 storey home with incredible craftsmanship. You'll be amazed by the architecture of this beautiful character home, with remarkable historical details including a 3 storey turret providing gorgeous curved rooms on all 3 levels, original woodwork , fireplaces, stained glass, gorgeous pocket doors and a grand solid wood staircase with impeccable detail. With over 3600 sq ft of above grade finished square footage, there are endless possibilities for this well-kept home. Currently set up as 4 completely separate units, this home can easily be converted back to a single family home with in-law potential, or continue to rent the extra units to help pay the mortgage. Don't miss your chance to own one of the nicest houses on the street with incredible curb appeal, featuring a grand wrap around covered front porch w/stone wall and beautifully detailed railings, plus a bonus 2nd floor wrap around balcony! The main floor is currently set up as a 1 bedroom unit and offers a one of a kind entryway which showcases the character of this home, and features a large built-in seating area. The 13ft ceilings & expansive windows throughout provide a bright and airy feeling. The kitchen has been updated to provide modern amenities while maintaining the character of the home. All units are completely separate and can be accessed via their main doors, or can be accessed via the historical servant's quarters stairway in the interior of the building, which provides secured access and convenience for each Tenant. The 2nd floor unit is currently vacant and offers 2 bedrooms, an updated kitchen, and large living spaces throughout, and has access to the stunning 2nd floor balcony. The 3rd level 1 bedroom unit offers beamed and vaulted ceilings and a bonus loft area for storage. Parking for 3 cars in the large driveway, and additional 2 car parking in the double garage with bonus 2nd level storage area. Coin-op laundry available for all units at back of building. (id:61215)
57 Keefer Road
Thorold, Ontario
Great 3+1 Bedroom, 2.5 bath family home with over 2000 sq ft of finished living space in a great location near restaurants, public transit, Brock U, and quick highway access. The main floor features hardwood flooring, a living room with large picture window overlooking the covered front porch, and an oversized formal dining room. The eat-in kitchen features white cabinetry, modern tile backsplash, and patio doors that lead to a large composite deck, plus concrete patio in the fully fenced backyard. The bonus family room is ideal for entertaining, and the perfect place to gather around the gas fireplace! A 2 pc bathroom for guests, convenient main floor laundry, and inside access to the garage completes the main level. The 2nd level features an oversized primary suite with large walk-in closet with a built in storage system, and a 3pc ensuite. The basement is finished with a rec room featuring another fireplace, a 4th bedroom which is currently being used as a large home gym, and also features a large cold cellar and utility/storage room. This home is perfect for the growing family! (id:61215)
26 Crestcombe Road
St. Catharines, Ontario
Welcome Home! This spacious and well-maintained family home offers 3 bedrooms, 2 full bathrooms, and a finished basement, all nestled in a quiet, family-friendly neighborhood. Conveniently located close to Ridley College, shopping, dining, the highway, and the hospital, this property is ideal for both comfort and convenience.Step inside to a classic center hall floor plan, featuring a grand curved staircase. The formal living room, located on the west side of the home, is filled with natural light from large windows and includes a cozy fireplaceperfect for relaxing evenings while enjoying views of the beautiful backyard. Opposite the living room, you'll find a formal dining area that flows seamlessly into a bright and spacious kitchen, offering ample cabinetry and storage.The main level is complete with a 3-piece bathroom and a laundry room for added convenience.Upstairs, you'll find three generously sized bedrooms that share a stylish 3-piece bath. The primary bedroom is a peaceful retreat, offering space for a king-size bed and a comfortable sitting area.The finished basement adds even more living space, with a large recreation room and a dedicated office areaperfect for working from home or family movie nights.Unwind and enjoy the warm summer breeze on your covered front patio or entertain guests in the private, fully fenced backyard.Don't miss your chance to own this lovely homeit truly has it all! (id:61215)
3998 Crown Street
Lincoln, Ontario
Freehold Townhome - No Condo Fees! Welcome to this lovely Losani-built, two-storey townhome in the sought-after Vista Ridge community of Beamsville. Offering nearly 1,500 square feet of finished living space, this 3-bedroom, 3-bath home is perfect for families or first-time buyers. The open-concept main floor features 9-foot ceilings, hardwood flooring, and a modern kitchen with a large breakfast island, Caesarstone countertops, pot lighting, under-cabinet lighting, and extended cabinetry. Upstairs you will find three spacious bedrooms, including a primary suite with walk-in closet and ensuite bath, along with a 4-piece bathroom and convenient bedroom-level laundry. The unfinished lower level is ready for your future plans, while the garage provides inside entry for added convenience. Located close to schools, shops, restaurants, and with quick access to the QEW, this home combines comfort and convenience in one of Beamsville's most desirable neighbourhoods. (id:61215)
Basement - 8200 Woodbine Street
Niagara Falls, Ontario
Newly renovated, inclusive 3 bedroom Basement Apartment, located in a mature and quite neighborhood, close to shopping, school, and easy access to highway. Newly replace flooring, A/C. Internet not included (id:61215)
563 Fifty Road
Hamilton, Ontario
Welcome to 563 Fifty Road, a beautifully updated home nestled in the highly desirable Fifty Point community of Stoney Creek. With 5 bedrooms and 4 bathrooms, this inviting home is perfectly designed for families seeking both functionality and charm. Step inside and immediately feel the warmth of the home, where spacious principal rooms are filled with natural light and timeless finishes. The stunning kitchen, fully renovated in 2023, serves as the heart of the home with sleek cabinetry, elegant counters and premium appliances, perfect for casual family meals or hosting dinner parties in the formal dining room. Upstairs, you'll find four generously sized bedrooms, offering plenty of space for the whole family. The primary suite is a true retreat, complete with a walk-in closet and a private ensuite featuring a walk-in shower and modern finishes. A full 4-piece bathroom conveniently serves the upper level and a well-placed laundry area adds extra functionality to your daily routine. The fully finished basement provides a fantastic extension of living space with a large family room, an additional bedroom, full bathroom and cold cellar, ideal for growing families, guests or multi-generational living. A double car garage adds everyday convenience and the private, landscaped backyard with its covered patio is ready for summer barbecues, relaxing evenings or peaceful mornings with a coffee. Located just moments from the shores of Lake Ontario, this home offers access to the best of both nature and urban amenities. Stroll to nearby parks, the Fifty Point Conservation Area for fishing, boating and scenic trails or take a quick drive to Costco, restaurants and shops for daily essentials. With top-rated schools and easy access to the QEW, this is the kind of neighbourhood families dream of. At 563 Fifty Road, you're not just buying a house, you're coming home to a lifestyle! (id:61215)
19 - 3895 Doug Leavens Boulevard
Mississauga, Ontario
End Unit Townhouse in Family-Friendly Lisgar & ALL NEW Closet Doors installed recently and Brand New Dishwasher installed! This end-unit townhouse is located in the family-oriented neighbourhood of Lisgar in Mississauga. Featuring an open-concept kitchen that overlooks the combined living and dining areas, this home offers a bright and functional layout. Enjoy a large walk-out balcony leading to a deck and backyard great for outdoor relaxing or entertaining. Upstairs, you'll find 3 spacious bedrooms with large windows. The primary bedroom takes up the entire third floor, offering a private retreat with a walk-in closet and ensuite bathroom for added comfort and privacy. Heating is gas/electric turbine heating system which allows savings on gas for heating in the winter. Tenant pays all utilities (gas, water, hydro). Close To All Amenities, Highway 401, 403 & 407, Schools, Lisgar Fields, Osprey Hiking Trails And Tons Of Parks. Don't miss out! (id:61215)
1264 Parkinson Road
Woodstock, Ontario
**M2 ZONING!** A rare opportunity for INVESTORS, SMALL BUSINESS OWNERS & DEVELOPERS! Sitting on just under 0.7 ACRES, the value is in the land & location! Property features a 3bd, 1bth detached bungalow with an attached garage, multiple workshops/storage sheds throughout & a wraparound driveway! Conveniently located within Woodstock's Industrial sector, this property is one of the last affordable lots nestled in the heart of it all. With immense future potential, your M2 zoning offers an expansive list of usages, which include manufacturing, warehousing/storage, auto shops & workshops, transport storage, contractors yard & MORE! Book your showing today & experience this rare opportunity for yourself! **Property & all contents within are Sold "As-Is, Where-Is." The Seller makes no warranties. (id:61215)
19 Durango Drive
Richmond Hill, Ontario
On Golden Pond, Breathtaking View, Charming Home On Quiet Street, Steps To Parks, School And Shopping, Great Layout, Very Bright, Open Concept, Hardwood floor through out, Finished Walk Out Basement To Interlock Patio, Nice Curb Appeal, Ravine View, Upgraded Renovated Kitchen. Famous School Zone: Richmond Hill High School, St. Theresa High School, Trillium Woods Public School. Aaa Clients Needed, No Pet, Non Smoker. (id:61215)

