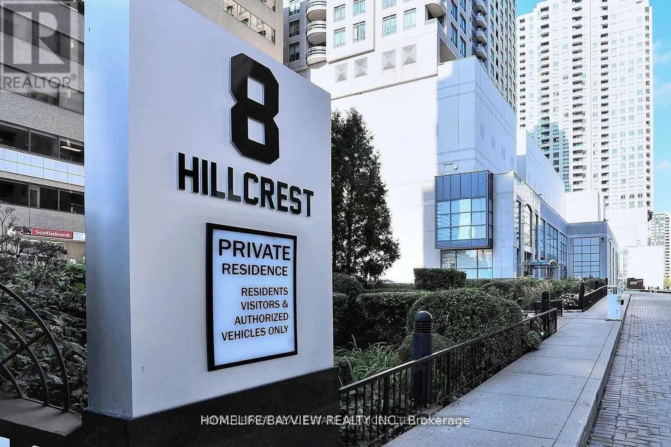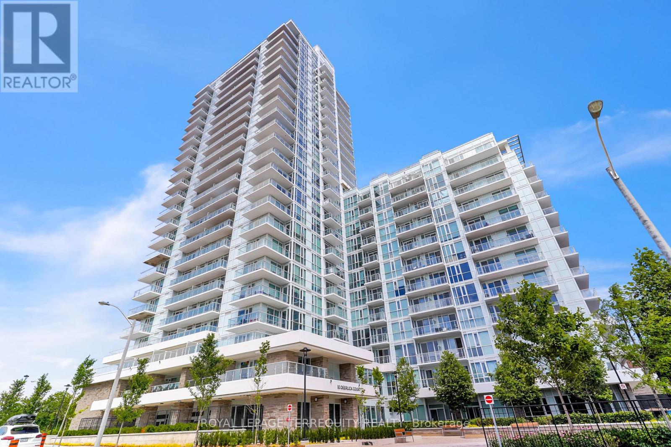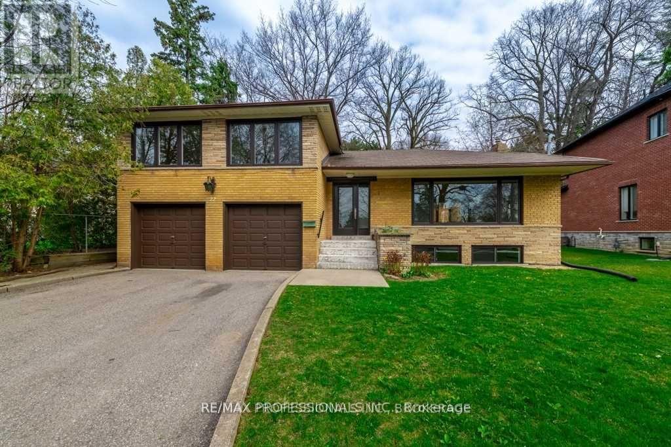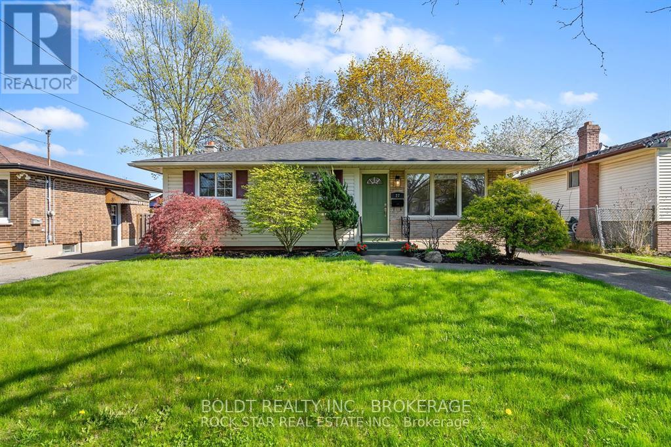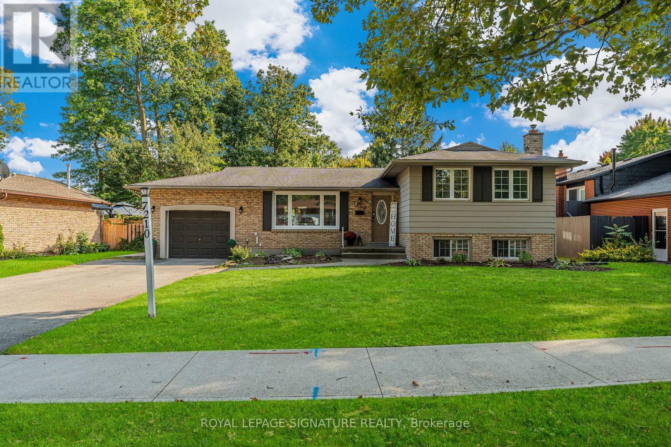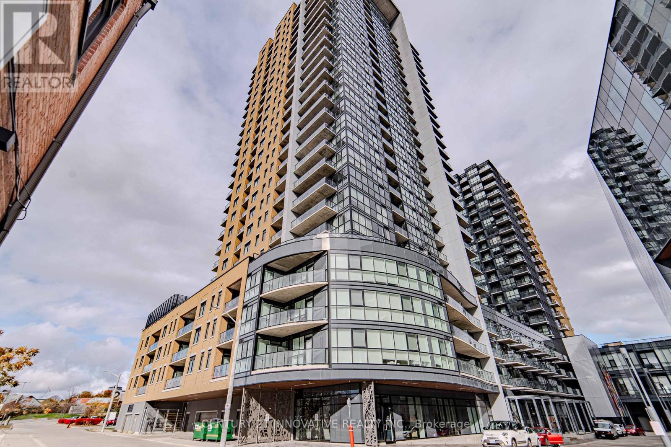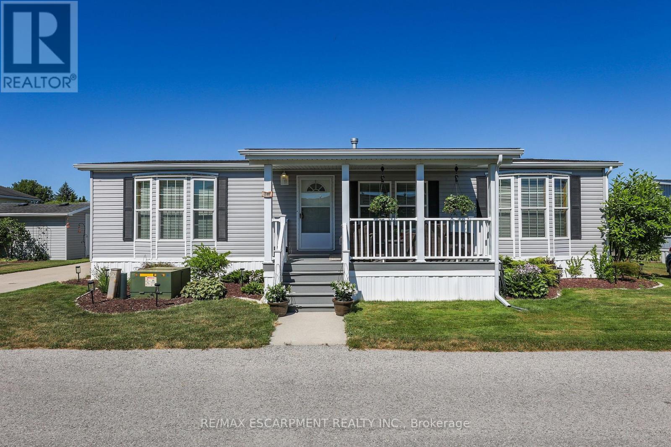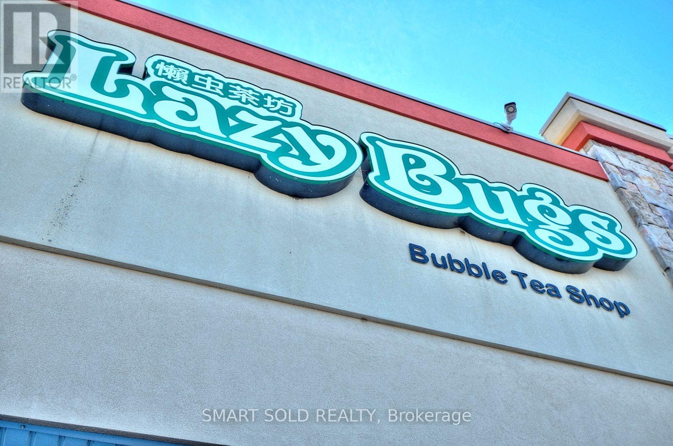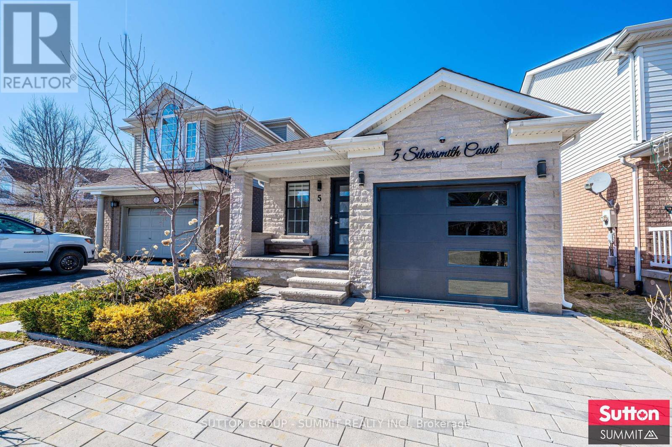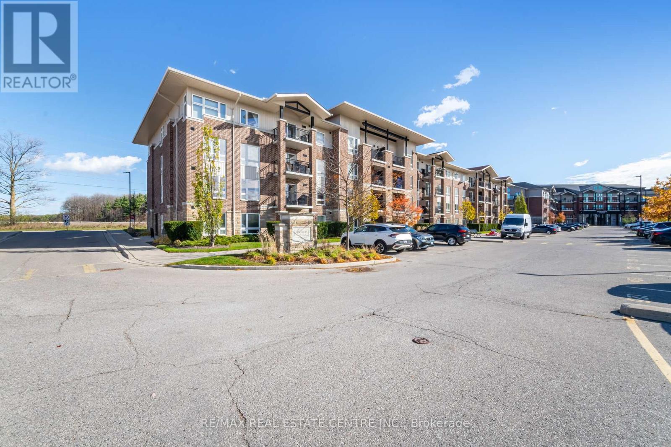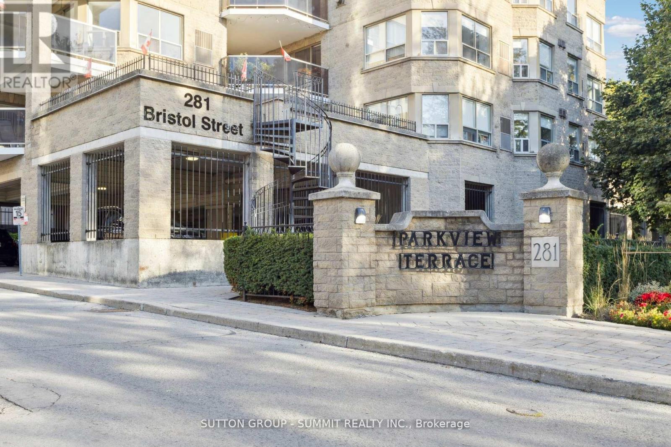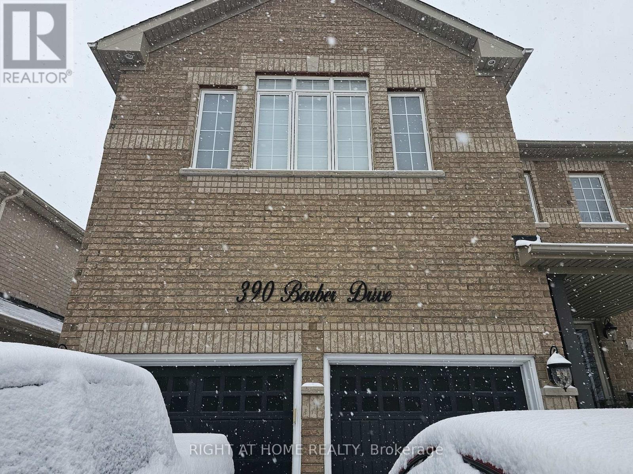Team Finora | Dan Kate and Jodie Finora | Niagara's Top Realtors | ReMax Niagara Realty Ltd.
Listings
2906 - 8 Hillcrest Avenue
Toronto, Ontario
Welcome to this high demand two bedroom condo at Empress Walk. Bright and spacious with large principal rooms, updated appliances, plenty of closet space and no carpet. Direct access to shops, restaurants, loblaw, a cinema and the subway! Steps to Yonge street and Mel Lastmen Square. A must see! (id:61215)
906 - 10 Deerlick Court
Toronto, Ontario
Brand New One Bedroom Plus Den Unit With One Underground Parking Spot And A Locker! Luxurious Ravine Condos In The Parkwoods-Donalda Neighbourhood Nestled Alongside Brookbanks Park & Deerlick Creek At York Mills. Open Concept North Facing Layout. Beautiful High End Laminate Throughout. Sun Filled Living Room Overlooking Modern Kitchen. Spacious Primary Bedroom With 4 Piece Ensuite & Ample Closet Space. Generous Sized Den Perfect for Additional Living Space or Office. Enjoy Your Morning Coffee On Your Large Open Balcony. Turn Key and Ready For You To Move In! Prestigious Location Walking Distance To Hiking Trails. Easy Access To All Transit Including The DVP, Highway 401, Fairview Mall, Shops At Don Mills, Restaurants and So Much More! (id:61215)
22 Fabian Place
Toronto, Ontario
Private And Serene! An Exclusive Opportunity To Live In A Great Community In Etobicoke. This Spacious And Fully Renovated Sidesplit Sits At The Very End Of A Cul-De-Sac, Ready For You To Call Home! New Kitchen, Appliances, Floors, Washrooms, Windows, Deck And Freshly Painted. The List Goes On! Separate Walk-Outs To An Oasis-Like Backyard With Towering Trees And Endless Greenery With Ravine Views. Lawn-Care Maintenance Included! Move In And Enjoy. Minutes To Ttc, Pearson, Hwy 400/401, Go Train-Upx- Downtown In 15 Minutes! Walk To Grocery, Bakery And All Amenities And Humber River Walking/Cycling Trails To James Gardens Park. Great School District. Don't Miss This Rare Opportunity! (id:61215)
Lower Unit - 27 Cindy Drive
St. Catharines, Ontario
Bright and spacious 1-bedroom lower-level apartment in a beautifully maintained North St. Catharines home, perfectly situated just steps from Sunset Beach and Walkers Creek Trail. Enjoy your own private entrance, separate laundry and storage, and a comfortable living/dining area with plenty of natural light. Quiet and peaceful environment with a single occupant upstairs (no pets). Tenant pays 50% of utilities. Located in the highly sought-after Port Weller community, you'll be close to parks, trails, waterfront, schools, public transit, and shopping - all while enjoying a serene, tree-lined street and easy access to everything Niagara has to offer. Ideal for a single professional or couple seeking a convenient and comfortable lifestyle in a charming neighborhood. (id:61215)
7210 Woodington Road
Niagara Falls, Ontario
Prestigious Living in Sought-After Rolla Woods! Welcome to 7210 Woodington Road in one of Niagara Falls' most desirable neighbourhoods in the north end where homes are rarely offered for sale. This stunning side-split home sits on a generous 65 x 120 ft lot, offering the perfect blend of comfort, modern updates, and the prestige of this coveted community. Inside, the home is bright and inviting, with newer windows filling the space with natural light. The kitchen was fully renovated in 2018, featuring stylish new floors, a sleek kitchen island, quartz countertops and modern finishes designed for both function and entertaining. The living room boasts a new picture window installed in 2022, paired with elegant modern light fixtures throughout the home for a fresh, updated feel. The spacious lower-level rec room, with its new flooring, is perfect for cozy movie nights or gatherings with family and friends. A thoughtful touch includes an automatic electronic blind on the patio door, adding both convenience and sophistication. Step outside into your private backyard retreat. Professionally landscaped with perennials and lush greenery, the space is designed to bloom beautifully year after year. Enjoy the 16 x 20 inground pool (installed in 2019) surrounded by nature, with concrete work completed in 2019 adding both durability and style to the outdoor living space! (id:61215)
2603 - 108 Garment Street
Kitchener, Ontario
Available Immediately! Welcome to 108 Garment Street Condos in the heart of Downtown Kitchener! This modern 1-bedroom + den, 1-bathroom suite offers a bright and open-concept layout. Featuring sleek finishes, high ceilings, and large windows that flood the space with natural light, this home combines comfort with contemporary design. The kitchen is outfitted with stainless steel appliances, and ample cabinetry, while the spacious bedroom includes generous closet space. Step outside onto your private balcony to enjoy fresh air and city views. Residents enjoy world-class building amenities including a rooftop pool and BBQ terrace, fitness centre, yoga studio, sports court, pet run, and entertainment room with a catering kitchen. Situated in Kitchener's thriving Innovation District, you're just steps from Google, Deloitte, KPMG, Communitech, the School of Pharmacy, Victoria Park, and endless cafés, restaurants, and shops. With easy access to the ION LRT, GO Train, bus routes, and major highways, commuting is seamless. Experience modern urban living in one of Kitchener's most desirable locations - this is city life at its finest! (id:61215)
280 - 3033 Townline Road
Fort Erie, Ontario
CAREFREE LIVING IN EVERY SEASON ... Welcome to 280-3033 Townline Road (Trillium Trail), nestled in the heart of Stevensville's vibrant Black Creek Adult Lifestyle Gated Community, where comfort, convenience, and connection come together. This charming and well-maintained 3-bedroom, 2-bath, 1322 sq ft home offers an ideal blend of space and functionality, perfect for those looking to enjoy both a relaxed and active lifestyle. Step inside and be greeted by a spacious living room anchored by a cozy GAS FIREPLACE, ideal for gathering with friends or enjoying quiet evenings in. The adjacent dining area and well-appointed kitchen with gas stove and built-in microwave make meal prep and entertaining a breeze. Off the kitchen, you'll find a convenient laundry room with stackable washer/dryer and access to the COVERED REAR DECK - perfect for enjoying morning coffee or peaceful afternoons outdoors. Dining area also has access through sliding doors to the beautiful 29' x 9' deck with steps down to the garden shed with extra storage. The PRIMARY SUITE is a true retreat with a WALK-IN CLOSET and a private 3-piece ENSUITE with walk-in shower. A generous second bedroom and a third bedroom (currently used as an office) offer flexibility for guests or hobbies. Additional features include a large linen closet, Furnace (2019), Owned HWT (2016), and a COVERED FRONT PORCH. But what truly sets this home apart is the lifestyle it affords. As part of this welcoming community, you'll enjoy full access to top-tier amenities: indoor/outdoor pools, a sauna, clubhouse, shuffleboard, tennis/pickleball courts, fitness classes, and a dynamic social calendar. Monthly fees: $1068.14 ($825.00 land lease + $243.14 estimated taxes). Ready to downsize without compromise? This is the one! CLICK ON MULTIMEDIA for the full virtual tour, drone footage & more! (id:61215)
A14 - 210 Glendale Avenue
St. Catharines, Ontario
Turnkey Bubble Tea & Snack Restaurant For Sale - Prime Location Across From The Pen Centre!Excellent Opportunity To Own A Well-Established Bubble Tea And Light-Meal Business In The Heart Of St. Catharines. Lazy Bug Bubble Tea Shop Has Been Successfully Operated By The Current Owner For 8 Years, Earning A Loyal Customer Base, Steady Income, And A Strong Local Reputation.Located At 210 Glendale Ave, Directly Across From The Pen Centre, Close To Brock University, Schools, And Local Businesses - Ensuring High Foot Traffic And A Consistent Stream Of Customers Year-Round.Fully Equipped Kitchen With Stove And Deep Fryer, Allowing Menu Expansion To Full Meals Or Snacks. Stable Lease, Excellent Visibility, And Turnkey Setup - Perfect For Experienced Operators Or First-Time Entrepreneurs.Training Provided For Smooth Transition. Don't Miss This Rare Chance To Take Over A Profitable Business With Proven Income And Growth Potential! (id:61215)
5 Silversmith Court
Guelph, Ontario
Welcome to 5 Silversmith Court, a beautifully renovated masterpiece in Guelph's highly sought-after South End. This one-of-a-kind backsplit offers a complete transformation, blending high-end finishes and modern design throughout. From the moment you step up the stone stairs and into the meticulously landscaped front yard, you'll be impressed by the elegant stone facade and interlock driveway, providing ample space for up to four vehicles. Inside, the home boasts luxurious marble tiles, new doors, LED spot lighting throughout the home and new hardwood flooring throughout-there's no carpet to be found. The spacious, open-concept layout features an upgraded kitchen with sleek finishes and stainless steel appliances (2022), perfect for any home chef. Enjoy three generously sized bedrooms and two stunning 4-piece bathrooms, all designed with style and comfort in mind.The fully finished basement (2023) offers a discretely hidden Washer and dryer, a Tankless Water Heater (2023) and Water Softener, along with additional living space, ideal for a bedroom, home office, recreation room, or extra storage.The large interlocked driveway that allows easily 4 cars to be parked along with the finishedgarage which has epoxy sealed flooring is a must see.The large backyard is an entertainer's dream, complete with a beautiful pergola, a Built-in Fold-out BBQ, and a vast interlocked stone area, perfect for hosting gatherings or relaxing outdoors.Located just minutes from the University of Guelph, major transit routes, and the 401, this home is perfectly situated for easy access to all amenities. Don't miss your chance to own this modern, stylish home in a prime location.Other Notable Upgrades: Security cameras at the front and back of the home. EV Charger rough-in.This modern masterpiece won't last long-schedule your viewing today! (id:61215)
409 - 45 Kingsbury Square
Guelph, Ontario
Gorgeous and super clean 2-Bedroom Condo in Guelph's Desirable South End! Welcome to this bright and spacious 854 sq. ft. condo featuring a popular open-concept layout. The den wall has been removed to maximize living space and create an optional eat-in kitchen area or use as a den/office space. The modern kitchen offers stainless steel appliances, granite countertops, and ample cabinetry. The large living room opens to a quiet private balcony, perfect for enjoying your morning coffee. Two well-sized bedrooms provide plenty of natural light and comfort. Located in Guelph's booming South End, close to shopping, restaurants, public transit, and the University of Guelph. Fully furnished and ready for you to move in - just bring your suitcase! 1 parking space included (id:61215)
401 - 281 Bristol Street
Guelph, Ontario
Welcome to this gorgeous renovated corner unit, 2+1 bedroom, 2 bathroom suite at the highly sought-after Parkview Terrace. Offering Over 1,200 sq. ft. of bright boutique-style living, this spacious home is set within one of Guelph's most charming low-rise condominiums. With only four suites per floor, residents enjoy exceptional privacy and a strong sense of community. A welcoming foyer with a large double closet sets the tone for this professionally renovated home. Painted throughout in a soft neutral enhances the home's bright, open, airy flow. The sunlit primary bedroom features 2 large windows, 2 generous closets, a private 4 piece ensuite with a tub/shower, and a large vanity. The second bedroom offers ample space and natural light, with easy access to a newly upgraded second bath, showcasing a modern tiled shower, new vanity plus a pocket door to a storage room. The stunning new kitchen is designed for both form and function, complete with modern cabinetry, stainless steel appliances, breakfast bar, gorgeous quartz counters and seamless quartz backsplash, plus an eat-in dining area. In-suite laundry is conveniently tucked away. The living and dining area offers a perfect space for families or those who love to entertain. The private office/den with pocket doors creates an ideal quiet space or 3rd bedroom, a rare 2+1 find. The abundance of windows flood the home with natural light all day. This corner unit offers 2 beautiful exposures with morning and evening sun and a private balcony with a peaceful, tree surrounding. Additional highlights include a sauna, gym and party room. Ideally located close to Hwy's and minutes from downtown Guelph's vibrant cafes, shops, farmers' market, restaurants, trails, and dog parks, with easy access to the Hanlon Expressway, this home offers an exceptional blend of comfort, space, and convenience. (id:61215)
Basement - 390 Barber Drive
Halton Hills, Ontario
Welcome to this bright and spacious 2 bedroom plus den legal basement apartment. This unit boasts a new kitchen that has recently undergone a complete renovation, including the addition of brand new appliances. The very large livingroom area embraces a stacked stone fireplace that adds texture and character to the room especially when entertaining family and friends by creating a warm and inviting atmosphere. The sizeable bedrooms have large windows that offer natural lighting. The den is a perfect space for a home office or children's play area plus you have access to a walk-in 10x7 storage closet with built-in shelving. Close to schools, parks, shopping, grocery, restaurants, etc. 1 parking space included. Tenant responsible for 30% Utilities. (id:61215)

