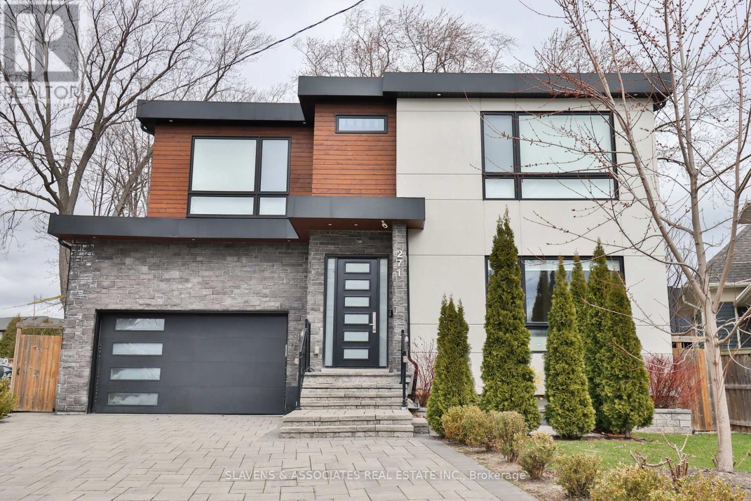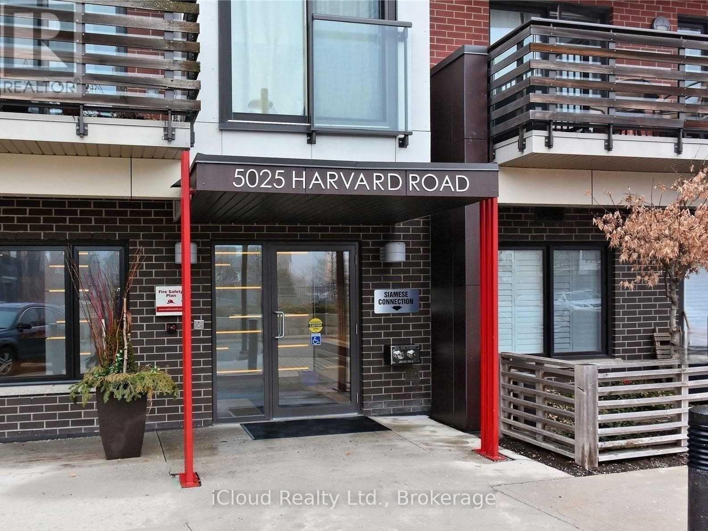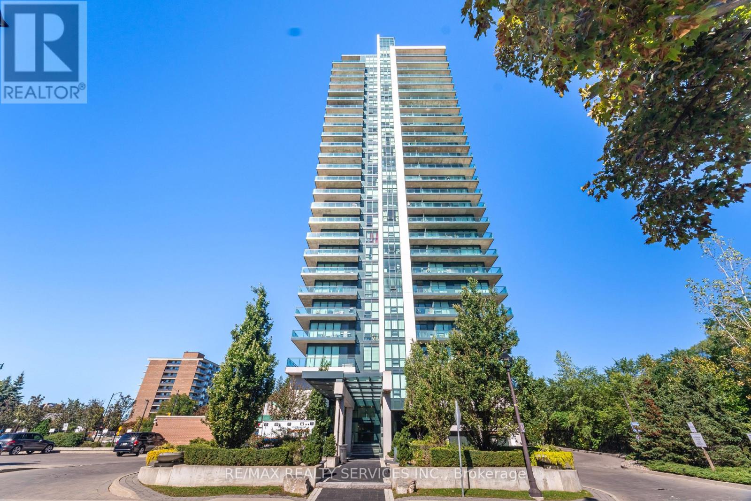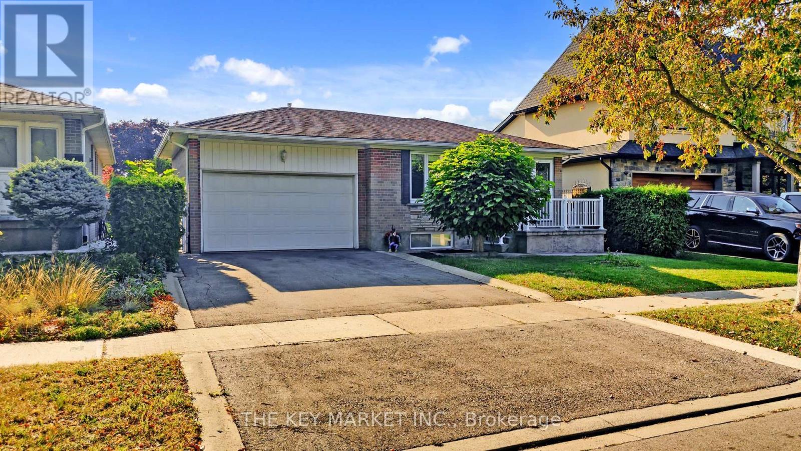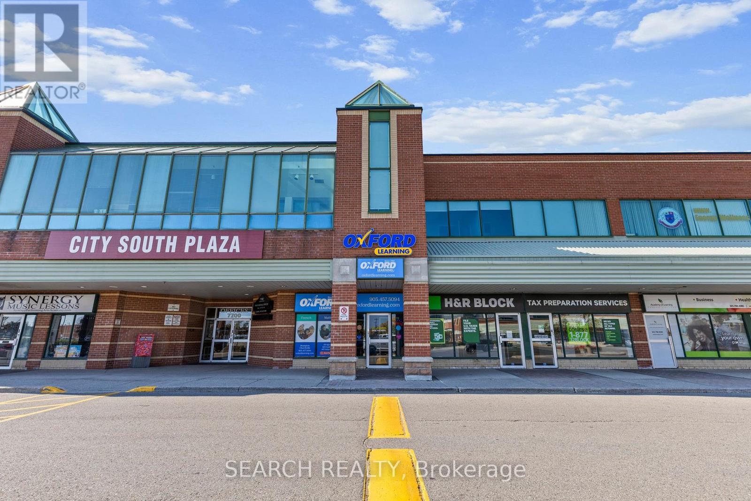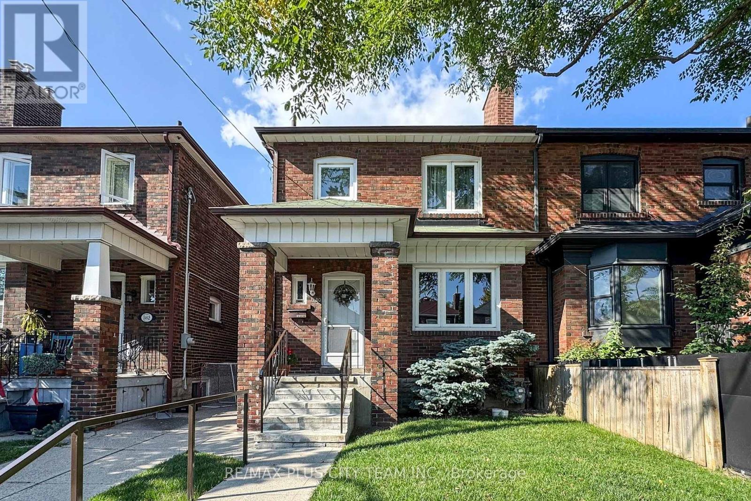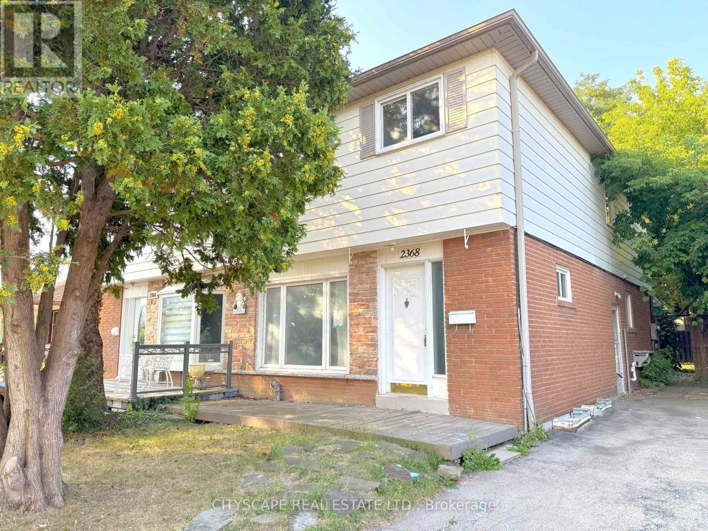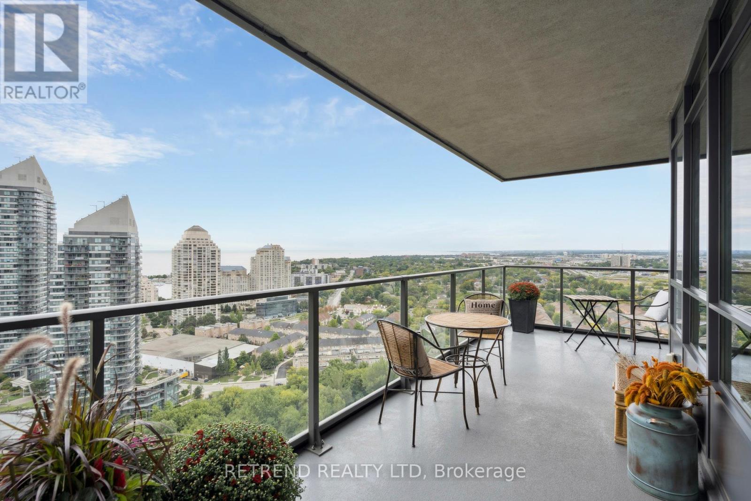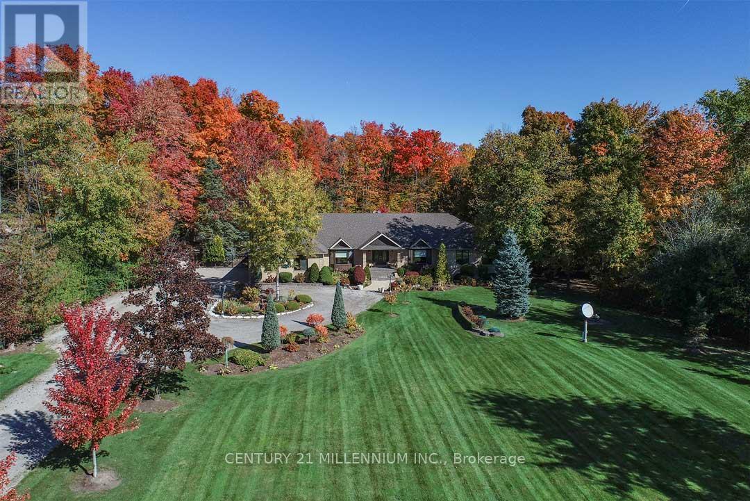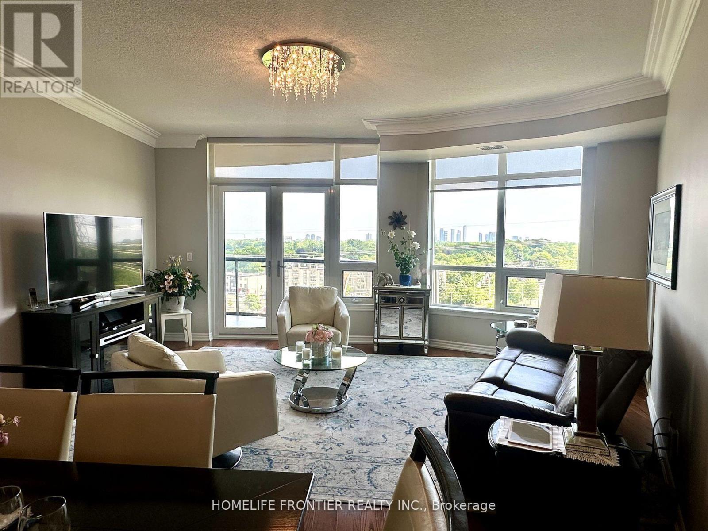Team Finora | Dan Kate and Jodie Finora | Niagara's Top Realtors | ReMax Niagara Realty Ltd.
Listings
2004 - 17 Zorra Street
Toronto, Ontario
Welcome to this Gorgeous, Bright and Beautiful 1 Bedroom 1 Bathroom Condo on the 20th Floor of17 Zorra Street. Conveniently located close to the Sherway Garden Mall, Restaurants, Highway and Hospital. Open Concept with 9 ft Ceilings throughout. Private Balcony. Easy Access to the Public Transit, Major Highways, Cineplex, Parks and much more. Amenities Include: Part Lounge, Fitness Centre, Pool, Balcony, Outdoor Terrace, 24 Hr Concierge, Games Room and Much More!!! (id:61215)
271 Jennings Crescent
Oakville, Ontario
Beautiful BRONTE! Experience A Picture Perfect Lifestyle In This Modern Custom Built 4+1 Bedroom Spectacular Home With Approximately 4700sqft Of Luxury Living Space. The Oversized Treed Pie Shape Lot Widens To 103 Feet Along The Rear Property Line And Is Perfect To Enjoy Stunning Sunsets & Relaxing Family Afternoons & Weekends. A Wonderful Backyard For A Future Pool With Direct Sunlight Filling The Backyard Throughout The Day. Located On A Quite Treed Crescent Within Walking Distance To Bronte Harbour! The Modern Architectural Design Combines Superior Craftsmanship, Eye Catching Details In A Thoughtful & Functional Layout Which Includes A Main Floor Mudroom Accessible From The 2 Car Garage & Side Separate Entrance Keeping All Coats & Boots Neatly Out Of Sight. A Butler Pantry Which Services The Kitchen & Dining Room. 2 Laundry Rooms Servicing The 2nd Floor & The Lower Level. Oversized Windows & Multiple Walk-Outs To The Impressive Backyard Blends The Light Filled Interior With The Expansive Outdoor Space. The Homes High-End Luxury Finishes Include: Wide Plank Hardwood Floors, Feature Walls Throughout With Custom Paneling & Cabinetry, Top Of The Line Stainless Steel Appliances, Quartz Counter Tops, A Glass Feature Railing, Custom Lighting, Built-In Speakers & More! Once Upstairs You Will Fall In Love With The Huge Primary Bedroom Which Overlooks The Breathtaking Oversized Backyard And Incorporates A Luxurious Walk-In Closet And Zen Inspired 5 Piece Ensuite Bathroom With Heated Floors. The Lower Level Is Sure To Impress With A Nanny Suite, Media Room And The Large Bright Recreational Room With Walk-Out To The Oversized Backyard. This Wonderful Home Is Situated 9 Minutes To The Bronte GO station, 3 Minutes To The Bronte Harbour, 2 Minutes The Resto's, Shops & Amenities On Lakeshore Blvd And Near The Excellent Public Schools That Bronte Has To Offer: Eastview, Thomas A. Blakelock, Pine Grove. Your Home Search Ends Here! (id:61215)
411 - 5025 Harvard Road
Mississauga, Ontario
Prime Churchill Meadows Location! Stunning 2 Bedroom +2 full Bathrooms Apartment, High End Finishes Throughout. Modern Kitchen w/S/S Appliances, w/Granite Counter Top. Open Concept Unit, Back Splash, Laminate Throughout Flooring, Balcony, Ensuite Laundry, Residents have exclusive access to a range of amenities, 9'ft Ceilings, Walking Distance To shopping Grocery, Banks & Go Bus Stop Close To Hwy 403, 407 & Qew, Erin Mills Mall, Credit Valley Hospital & Top Rating Schools. (id:61215)
2404 - 100 John Street
Brampton, Ontario
Spectacular views of the sun rise to enjoy your morning beverage and watch the sun setwhile having dinner. These are extraordinary advantages of owning this prestigious ParkPlace condo with upgrades to include an electric fireplace installed on a bricklike feature wall and stone type flooring for the 368 sq ft private terrace that has a gasoutlet for barbecue and wraps around the corner unit of a beautiful 1303 sq ft Suite.There are 2 Bedrooms (Primary bedroom offers walk in closet and 4-piece washroom,)a Den, second 3-piece washroom, laminate floors, stainless steel appliances, ensuitelaundry, bright floor to ceiling windows with South views of green space and West viewsof downtown. Upgraded floor tiles in foyer, kitchen, laundry, and both washrooms.Additional upgrades to kitchen include the backsplash, and installation of Potlights. Included are 2 underground parking spots side by side near car wash bay, astorage locker and a separate wine locker. Walking distance to GO station,transit, banks, restaurants, Gage Park, Rose Theatre, Peel Art Gallery, Museum andArchives, library, public tennis courts and baseball diamond, Brampton TennisClub located in Rosalea Park, the YMCA, William Osler Peel Memorial Centre forIntegrated Health and Wellness, Greenway Retirement Village and Algoma University toname a few. Many walking trails within the green belt/conservation area adjacent to theproperty. There is 24-hour security for the building which includes gym, party room withoutdoor terrace, formal dining room, billiard room, theatre, boardroom, guest suite.incl (id:61215)
1277 Tyneburn Crescent
Mississauga, Ontario
Welcome to 1277 Tyneburn Cres- a meticulously maintained, sun-filled detached bungalow tucked away on a quiet, tree-lined street in one of Mississaugas most established neighbourhoods, right on the Etobicoke border. Sitting on a generous rectangular 50' lot, this home boasts a functional layout with gleaming hardwood and neutral ceramic flooring throughout- no carpet here- and a welcoming raised concrete front porch with decorative aluminum railing and a double door front entry that leads into a spacious foyer with mirrored coat closet. The main level features three bright, generously sized bedrooms with large closets, a full bathroom, and a charming dining area perfect for family gatherings. The heart of the home is the large family/dining room, flooded with natural light from oversized windows, and offering plenty of space for everyday living. Step outside to a beautifully landscaped, pool-sized backyard with a large 16 x 11 deck an ideal setting for summer BBQs, entertaining, or simply unwinding in privacy. The fully finished lower level offers incredible flexibility and potential with its own separate side entrance, large above-grade windows, a full eat-in kitchen, expansive open-concept recreation, dining, and den area, laundry room with sink, workshop, utility room, and a 4-piece washroom with bidet. This versatile space is perfect for an in-law suite, multi-generational living, or rental income. Additional highlights include a double-car garage with a loft and built-in storage, a double driveway, built-in central vacuum, home alarm system, pot lights throughout, and a brand-new roof (2024). Located minutes from top-rated schools, parks, tennis courts, Dixie GO, Kipling TTC, major highways (QEW/403/401/427), shopping including Sherway Gardens and Costco, and Toronto Pearson Airport, this home blends comfort, functionality, and unmatched convenience. Move-in ready and impeccably maintained, 1277 Tyneburn Cres is the perfect place to begin your next chapter. (id:61215)
304 - 7700 Hurontario Street
Brampton, Ontario
Step into a rewarding business that makes a real difference in the community while giving you the independence of being your own boss. This established Oxford Learning Centre has been a trusted name in academic success for decades, helping students unlock their full potential. Ideal for a teacher looking to expand their impact, a small business owner, or a corporate professional seeking a meaningful career change, this franchise offers both purpose and profitability. Strong increase in revenue year over year. This is more than a businessits a chance to positively shape young lives while securing your financial future. Dont miss this rare opportunity to own a growing, respected Oxford Learning Centre in one of Bramptons most vibrant communities. Multiple revenue streams to earn more income. Please DO NOT visit property or speak to staff directly. (id:61215)
180 Pendrith Street
Toronto, Ontario
Welcome to 180 Pendrith Street -- offering endless possibilities in prime Christie Pits. Set on a highly coveted family-friendly street in one of Toronto's most sought-after neighborhoods, this solidly built century home is a 5 minute stroll to Ossington TTC Station & teeming with potential. Whether you're a homeowner ready to customize your dream space, a renovator searching for your next project, or an investor seeking a property in a top-tier location -- this is the perfect canvas. Re-imagine completely or allow the original hardwood flooring, classic staircase, wood trim, wainscoting, plate rails, french doors & picture windows to tie in seamlessly with your own personal touches. The basement adds valuable flexibility, featuring a dedicated rear entrance, full kitchen, 4-piece bath, and a bedroom -- ideal for an in-law suite, rental potential or multi-generational living. Enjoy unbeatable walkability & rideability to transit, Christie Pits Park, Fiesta Farms, Loblaws, Farm Boy, highly-touted schools (including the brand-new TCDSB elementary), some of the city's most celebrated restaurants and so much more in this established, amenity rich community! (id:61215)
2368 Gareth Road
Mississauga, Ontario
**Renovators Dream in Central Mississauga**Welcome to 2368 Gareth Road, a spacious 4+1 bedroom, 3-bathroom semi-detached home, nestled in a mature, family-friendly neighbourhood near Cooksville. This property is perfect for renovators, contractors, and investors looking to unlock its full potential.**Main Floor Living**The main level features a generous kitchen with an eat-in breakfast area that walks out to the backyard. A combined living/dining room with laminate flooring and large windows provides bright entertaining space. The foyer entertains a closet and a convenient 2-piece powder room to complete the level.**Spacious Bedrooms**Upstairs, the primary bedroom offers hardwood flooring and a double closet. Three additional bedrooms share a 4-piecebathroom, each with hardwood flooring and closet storage.**Functional Basement**The lower level includes a recreation room, additional bedroom, kitchen with fridge and stove, full bathroom, and laundry room.With multiple living areas, and a separate entrance to the basement, it provides excellent flexibility for future redesign.**Prime Mississauga Location**Located in a well-established pocket of central Mississauga, this home is close to schools, shopping, Trillium Hospital,Cooksville GO, major highways (QEW, 403, 401), and Square One. With solid bones and some TLC, this property is ready toshine to its full potential in one of Mississauga's most convenient neighbourhoods. (id:61215)
2403 - 36 Park Lawn Road
Toronto, Ontario
Welcome to Key West Condos on Toronto's coveted waterfront. This bright and functional 2-bed, 2-bath residence pairs style with everyday convenience: a modern kitchen with stainless steel appliances and an island for cooking/entertaining; open living/dining that walks out to a generous balcony; split bedroom plan for privacy; primary with ample walk-in closet and ensuite bathroom; in-suite laundry. Enjoy resort-style amenities: 24-hr concierge, gym, party room, rooftop terrace with BBQs, guest suites, billiards/lounge & visitor parking. Unbeatable location: steps to the lake/boardwalk & trails, Metro, LCBO, Starbucks, banks, cafes and transit (TTC & Mimico GO) with quick access to the Gardiner and Toronto downtown. 1 Parking & 1 Locker included. (id:61215)
14453 Centreville Creek Road
Caledon, Ontario
An incredible offering mins to Caledon East, Bolton or Brampton! On a paved country road on a 2-acre rural setting, surrounded by mature trees, this entertainer's paradise has the ultimate work-from-home environment & is ideal for the hobbyist. This immaculate 4-bedroom plus den, custom-built brick bungalow w/ gorgeous curb appeal, has a backyard oasis w/ a breathtaking saltwater pool w/ a tiered waterfall feature, stone patios & walkways, a pool house & has a detached approx. 25 Ft. x 25 Ft. workshop/outbuilding w/ loft space, additional storage & outdoor patio. Rich wooden paneling, two sets of oak French doors & hrdwd flrs, arched windows, a wood-burning f/p (as is, not used) & a soaring vaulted ceiling are a few of the elegant features of the Family. A Chefs Kitchen has a Farmhouse sink, an Ultraline Viking gas stove, a Sub-Zero refrigerator, porcelain tile flooring, pot lighting, skylight, crown mlding, granite c-tops & b/splash, & ample storage. The c-island w/ a granite c-top, sink, has a beautiful walnut breakfast bar. Hwd & porcelain flrs, multiple walk/os to composite decking, crown mlding, skylights, vaulted ceilings & pot ltg are found thru/o! Primary features a large walk-in closet w/ organizers, a 4-pce ensuite w/ d-sinks & large glass shower & has a private sunken Sitting room w/ heated granite tile flooring, a vaulted ceiling w/ skylights + a garden door walk/o to a deck, overlooking the b/yard. The fin bsmt offers in-law potential w/ heated porcelain flooring, a large Rec rm w/ a rough-in f/p, 2 cantinas, a 2nd Kitchen w/ sitting area, Den/bedroom & 2nd laundry. Geothermal, Kohler Generator, Irrig. Sys, Lutron Ltg. Enjoy local restaurants, craft breweries, farmers markets, coffee shops, the Caledon Trailway, Caledon Ski Club, or Golf nearby. Paved road access to major arteries (Airport Rd, 427, 407 and the proposed 413 highway) for ease in commuting to the city. 45 mins to TO and 25 mins to Pearson Airport. A wonderful central location! (id:61215)
903 - 1135 Royal York Road
Toronto, Ontario
Breathtaking panoramic views of the city skyline, CN Tower and Lake Ontario from every room of this stunning 1,571 sq ft unit that includes a 111 sf balcony, in the prestigious Kingsway Village! Beautifully finished with hardwood floors & crown moulding throughout, freshly painted and featuring a custom upgraded eat-in kitchen with stainless steel appliances, granite countertops, ceramic backsplash and 2 walk-outs to a private balcony with gorgeous views. Enjoy resort-style amenities including a 24-hour concierge, indoor pool, fully equipped gym, media room, party/meeting room, games room, guest suites, golf simulator, and billiards room. Steps To Public Transit, Subway, Parks, Shopping And All Amenities. 1 Locker And Tandem Parking For 2 Cars included. (id:61215)
126 Wood Lane
Richmond Hill, Ontario
Modern, High technology Custom built home on one of a kind lot overlooking Mill Pond. Sprawling Forested Lot. One of the Largest Properties & Most Desirable Location. Showcases Refined and Superior Attention to Details. Expansive Principal Spaces Beautifully Appointed w/Modern Finishes. 12F Main Floor Ceiling and 10F 2nd Floor Ceiling. Gourmet Chef-inspired Kitchen w/ Custom Cabinetry, Quartz Counters and Walk-out to Extraordinary Backyard Retreat. Heated Concrete Floors Though out main Floor and Basement. Spacious main Floor Office With Fireplace & Book matched Stone Surround. Hardwood Floors Through out 2nd floor. Custom Aluminum European Windows. Custom Front Door. Solid Core Interior Doors with Magnetic Lock. Ultra Modern paneled Walls. Masterpiece Oak Stairs with Open Raiser Steps and Aluminum and Glass Railings. LED Modern Lights. Custom Window Coverings. Primary Bedroom w/Bespoke walk-in Closet, opulent 6 piece ensuite w/Steamcore Spa & Soaking Tub. 3 other bedrooms with W/I Closets and Own Ensuites. Lower Level Boast Wet Bar (can be used as 2nd kitchen). Large Living/Dining Room w/walk-out to backyard. Bedroom with 3 piece ensuite. Theater Room. Sophisticated Street Presence w/Heated Driveway (id:61215)


