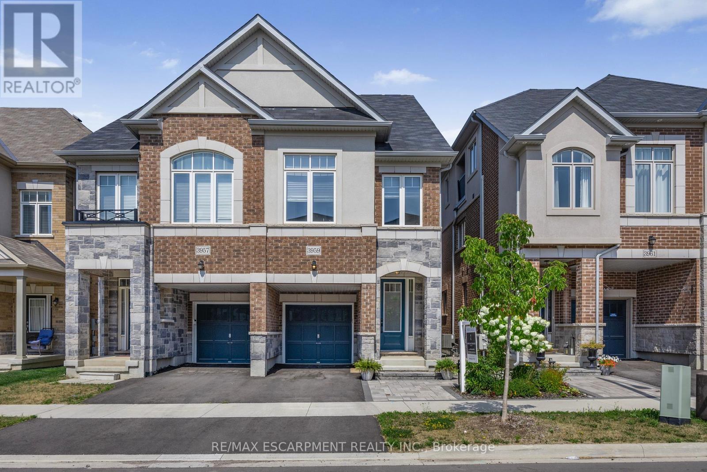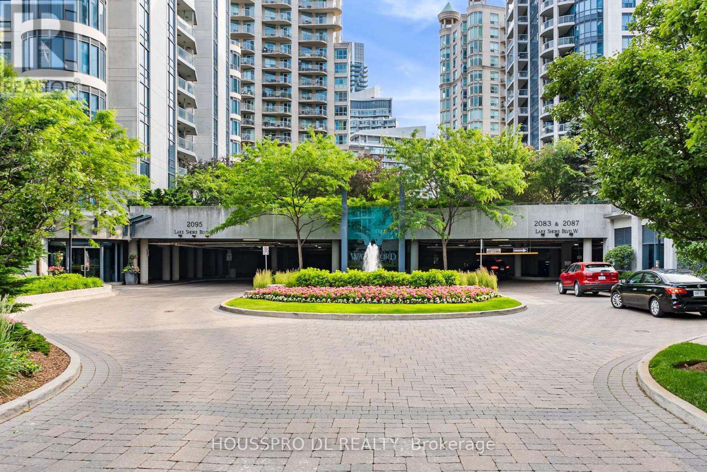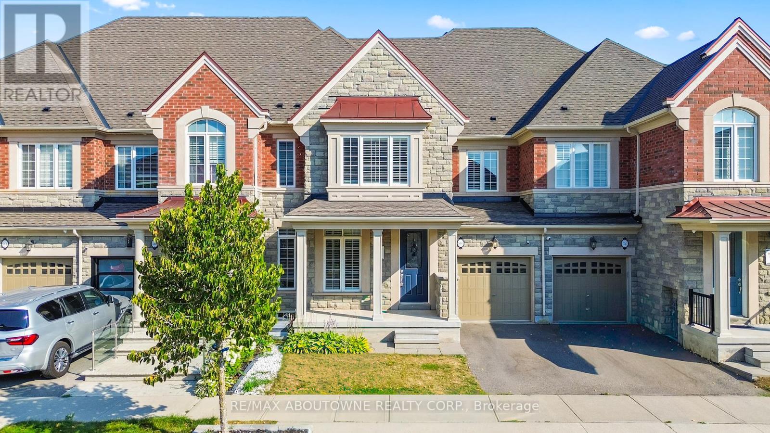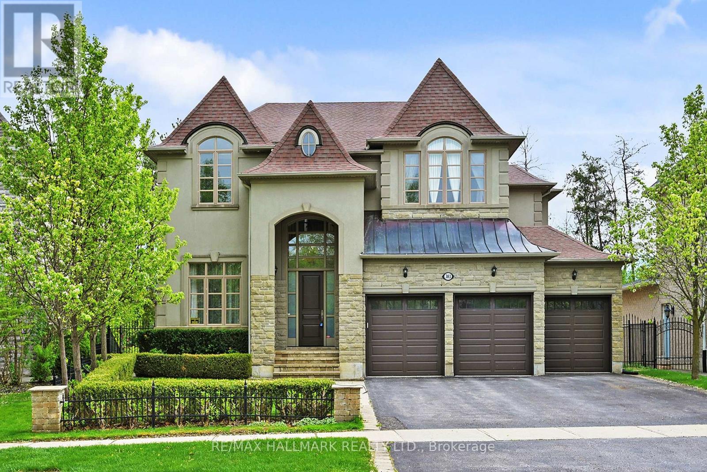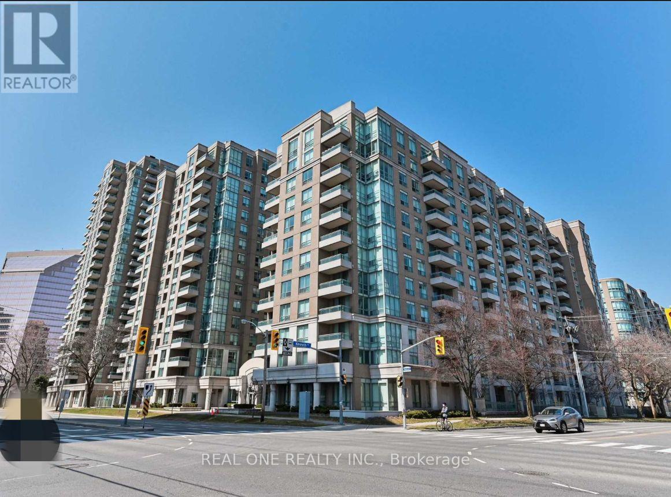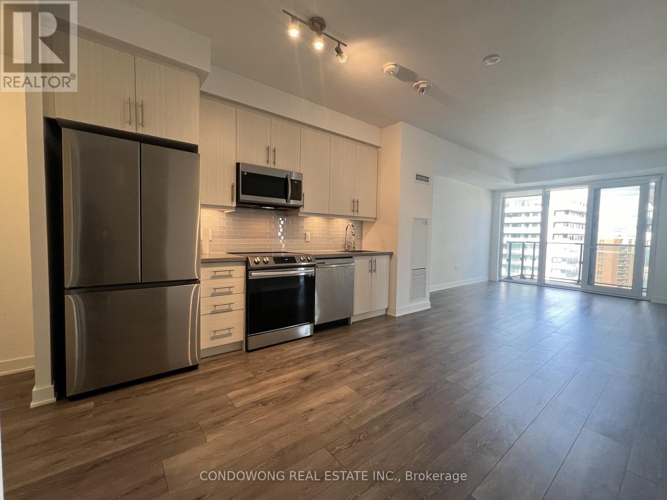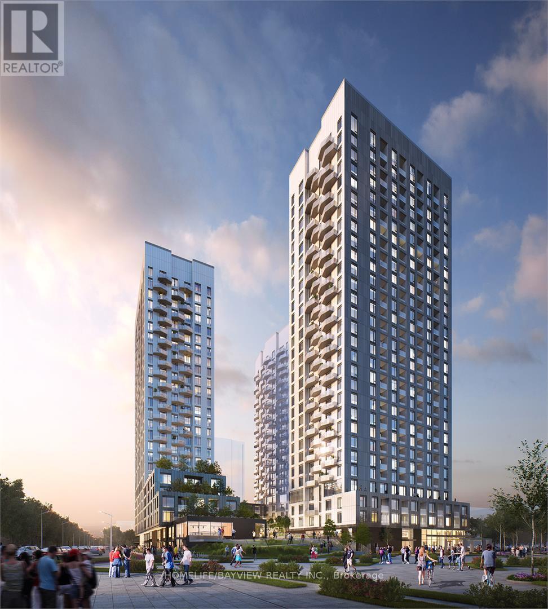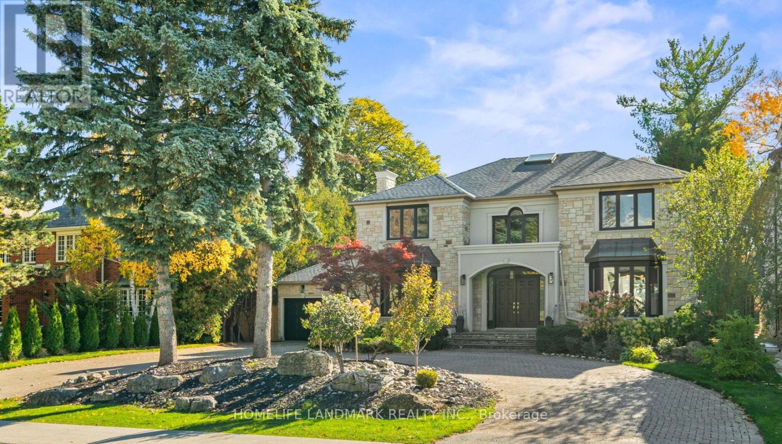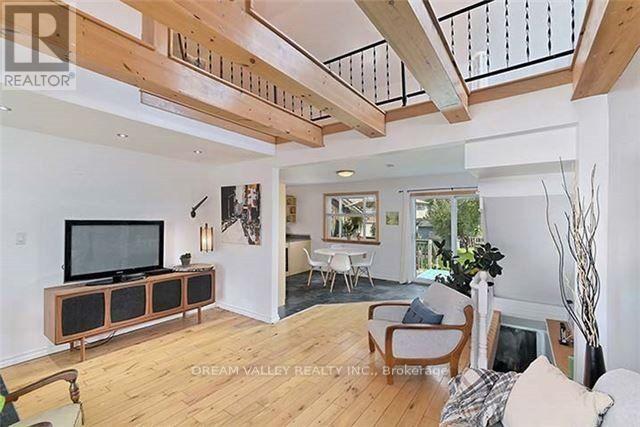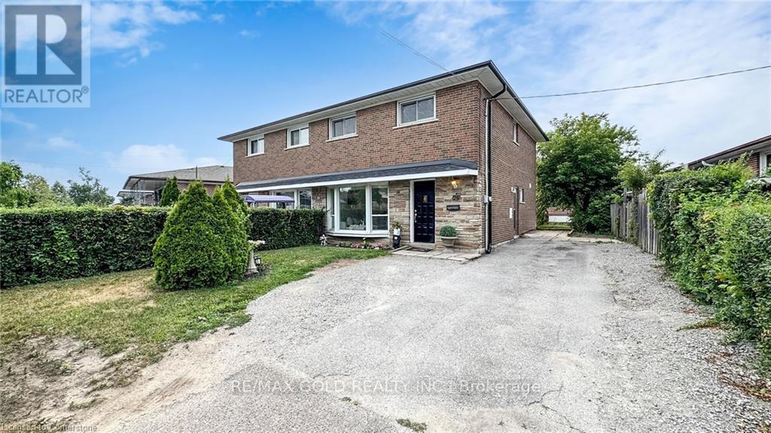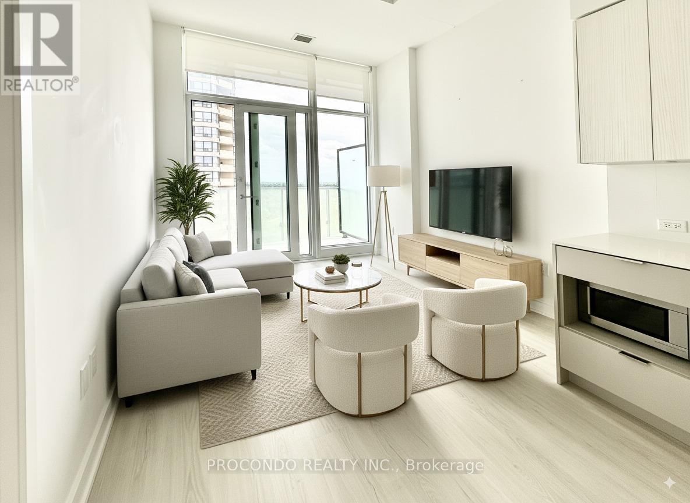Team Finora | Dan Kate and Jodie Finora | Niagara's Top Realtors | ReMax Niagara Realty Ltd.
Listings
3959 Koenig Road
Burlington, Ontario
This spacious freehold semi-detached home is anything but typical, offering a versatile layout and thoughtfully curated finishes throughout. From the moment you walk up, you'll be greeted by professionally designed interlocking stonework in both the front and backyard, creating stunning curb appeal and a polished, welcoming entry. Inside, you enter into a bright and airy front foyer, flooded with natural light, leading you into an open-concept living, dining, and kitchen space. Luxury vinyl plank flooring flows throughout the main level, offering a modern and durable finish. The kitchen features a gas stovetop, ample counter and cupboard space, and overlooks the fully fenced backyard - a perfect space to enjoy this summer! What's more to love? The BBQ and fire pit are included in the purchase. This home is uniquely functional with two spacious primary bedrooms - one on the second floor and one in the third-floor loft-each with its own luxurious 4-piece ensuite, complete with custom glass shower panels. This setup is ideal for families, overnight guests, or multigenerational living, providing everyone with their own private space_ In addition to the two primary suites, the second floor offers two more generously sized bedrooms with ample closet space, as well as a cozy, light-filled secondary living area - perfect as a reading nook, home office, or playroom. The third-floor loft, with its own balcony and full bathroom, can easily serve as a studio, gym, or workspace, making the home adaptable to your lifestyle. The unfinished basement features large above-grade windows, bringing in plenty of light, and is roughed-in for an additional bathroom, giving you the opportunity to expand your living space with ease. (id:61215)
220 - 2095 Lake Shore Boulevard W
Toronto, Ontario
Welcome To A Timeless Retreat Where The Lake Whispers At Your Doorstep And Every Moment Feels Like A Story Waiting To Unfold.This Exquisite Second-Tier Lakefront Estate,Gracefully Set Along The Winding Shores Of Lake Ontario, Is A Sanctuary Where Luxury Embraces Nature.Thoughtfully Renovated With Artistry And Care, 2095 Lakeshore, Unit 220,Is More Than A Home It Is A Place To Dream, To Gather, And To Belong.With Private Patio Oasis Let Summers Wash Over You In Golden Light,Watch The Sun Dance Across The Water By Day,Then Surrender To The Magic Of Breathtaking Sunsets By Night Where The Horizon Stretches Endlessly, Offering Not Just Views, But Moments Of Serenity,Connection,And Wonder."Expansive 395 Sq Ft Four-season Terrace,Fully Enclosed With Lumon Windows,Offers Stunni.Versatility&Comfort In Every Season."Be Welcomed Into A World Where Light, Space, And Elegance Harmonize To Create A Home Unlike Any Other.Inside,The Open-Concept Floor Plan Floods The Residence With Natural Light And Architectural Grace.The Main Floor Inspires Gatherings With Soaring Ceilings, "A Seamless Flow Between The Living And Dining Area Leads Into A Cozy Lounge, Beautifully Warmed By A Gas Fireplace."Tall Walk-Out Doors Blur The Line Between Indoors And Outdoors, Inviting You To Linger In The Embrace Of The Lake.At The Heart Of The Home Lies A Chef's Dream Kitchen Thoughtfully Designed With A Custom Cabinetry,Grand Preparation Island And Top-Of-The-Line Stainless Steel Appliances. Here, Meals Transform Into Memories, And Every Detail Reflects A Blend Of Beauty And Function.The Primary Suite Emerges As A Private Sanctuary Featur.Multiple Built -In Custom Closets,A Spa-Like Bath With A Tranquil Spray Shower,& A Bespoke Granite Vanity Framed With Elegant Mirrors.Sunlight Spills Softly Into The Space,Enriching Its Atmosphere Of Serenity And Indulgence.Every Corner Of This Residence Radiates Sophistication,From Its Voluminous Living Areas To Its Enchanting Outdoor Oasis Waiting To Embrace Y (id:61215)
548 Terrace Way
Oakville, Ontario
Sophisticated 4+1 bedroom, 3.5 bath freehold townhome by Rosehaven Homes, nestled in a prestigious North Oakville pocket. Tailored for todays lifestyle, the main floor showcases soaring 9-foot ceilings, wide-plank engineered hardwood, and an airy living space. The welcoming family room offers a coffered ceiling and a warm gas fireplace perfect for relaxing evenings. A well-planned laundry area provides inside entry to the garage for everyday convenience. The chefs kitchen is equipped with a pantry, raised breakfast bar, and stainless steel appliances, seamlessly connecting to the dining area with French door access to the deck ideal for enjoying a quiet morning coffee. Upstairs, the primary retreat impresses with a 9-foot coffered ceiling, walk-in closet, and a spa-like five-piece ensuite featuring double vanities and a deep soaker tub. Three additional bedrooms share a bright four-piece main bath. The professionally finished lower level adds valuable living space, complete with a recreation room, gym, laminate flooring, and a fifth bedroom with ensuite privilege to a sleek three-piece bathroom. Ample storage keeps everything neatly organized. Enhanced by thoughtful upgrades, the home boasts oversized windows, California shutters, upgraded trim and doors, in-ceiling speakers, oak staircases, exterior coach lights, and an rough-in for an EV charging unit. Located in a vibrant, family-oriented community, your are steps from Kings Christian Collegiate and minutes from Sixteen Mile Sports Complex, trails, parks, excellent schools ,shopping, dining, the hospital, and key commuter routes. This home delivers both elegance and practicality in one remarkable package.**Virtually staged pictures** (id:61215)
383 Paradelle Drive
Richmond Hill, Ontario
Explore This Magnificent Home Set On A Premium Lot Backing Onto A Serene Conservation Area With Very Own Private Backyard Oasis Featuring An Inground Pool, Outdoor Kitchen & Oversized 3 Car Garage. Step inside to discover a thoughtfully designed layout with soaring ceilings, expansive windows, and an elegant circular staircase that sets a sophisticated tone. The chefs kitchen is a true centerpiece, boasting a large centre island, built-in appliances, ample cabinetry, and stylish backsplash. Enjoy seamless indoor-outdoor living with a convenient walkout from the kitchen directly to the terrace overlooking the huge backyard designed for both relaxation and entertaining, featuring a large inground pool, a custom stone outdoor kitchen with built-in grill and wood-fired oven, wet bar, and a spacious terrace surrounded by mature trees and breathtaking natural scenery. Upstairs, the expansive primary retreat features a large walk-in closet with custom organizers and a spa-like 5-piece ensuite with a soaking tub and frameless glass shower. Four additional bedrooms offer comfort and flexibility for growing families. The finished lower level expands your living space with high ceilings, pot lights, large windows, and a walkout to the backyard. It includes a second full kitchen, wet bar, full-size fridge, recreation room with a second fireplace. Set on a quiet street in the sought-after Oak Ridges community, this gem is close to the serene Lake Wilcox Park & Community Centre,all amenities,public&private schools,golf courses,Hwy400,GO Station & more. Includes: Built-in stainless steel appliances: 2 fridges, cooktop, oven, dishwasher & bar fridge. Outdoor grill & fireplace, hot tub, pool liner & equipment. Central vac, alarm system, CAC & furnace. (id:61215)
12 - 1085 Bellamy Road N
Toronto, Ontario
*Prestige Multiple Building * Very Well Maintained * Ample Parking * Close To Ttc And 401 * Tmi Includes : (1) Maintenance And Repair Of The Premises :: (2)Maintenance, Repair, Replacement Of All Electrical / Mechanical Including Hvac, Hot Water Tank In The Premises And For Common Area (id:61215)
902 - 29 Pemberton Avenue
Toronto, Ontario
Step into this bright and generously sized condo, offering a spacious bedroom complete with two closets for plenty of storage. Enjoy the unbeatable convenience of direct underground access to Finch Subway Station and GO transit, making commuting effortless. The unit comes with underground parking and a locker, all within a well-maintained, smoke-free, and pet-free building that features 24-hour concierge service. Located in the highly desirable Earl Haig Secondary School zone, this home is just minutes from parks, restaurants, shops, community centres, and all essential amenities. (id:61215)
1205 - 105 Oneida Crescent
Richmond Hill, Ontario
Welcome To Era Condominiums, The Dawn Of A New Era In Richmond Hill. The Epitome Of Sophisticated Urban Living, 2 Soaring Towers Rise Over The Majestic Podium Overlooking Spectacular Views Of The Neighborhood. Era Is Part Of Pemberton's Iconic Master-Planned Community At Yonge Street And Highway 7, Just Steps From Everything You Love. Large 860 sq ft Corner Unit Features 2 Bed, 2 Bath W/ 2 Wrap-Around Balconies. N/E Exposure. Parking & Locker Included. (id:61215)
1528 - 498 Caldari Road
Vaughan, Ontario
Welcome To This Brand New 2 Bedrooms Luxurious Corner View Unit - Abeja District Tower 3. The Landmark Condo At Jane/Rutherford. A Open Concept With 9' Ft Ceilings and Laminate Flooring Throughout. The Kitchen Has A Contemporary Design With Built In Stainless Steel Appliances. Extra Large Windows And Balcony Offering An Unobstructed North East Views. Close To All Amenities, Steps To Vaughan Mills Mall, Vaughan Bus Terminal, Vaughan Metropolitan Centre Subway, Smart Centre, SmartVMC Bus Terminal, Highways, IKEQA, Walmart, YMCA, Canada Wonderland, Cortellucci Vaughan Hospital, Go Station, Restaurants And More. (id:61215)
151 Highland Crescent
Toronto, Ontario
Stunning Newly Renovated in 2024 On Rare 80' Foot Wide South Lot With Circular Driveway. Nestled Within The Prestigious SW Quadrant Of Bayview And York Mills. Grand Foyer Welcomes You With 18' Soaring Ceiling, Sun- Filled Kitchen With A Large Quartz Stone Island, Breakfast Area Enjoying Its Private Southern Exposure With Walk-Out To Large Rear Private Yard. Newly Renovated Kitchen, Washrooms, Wide Engineered Hardwood Flooring, And Staircase. Main-Floor Office With A Private Wet Bar. The Expansive Primary Suite Offers A Sitting Area And A Modern 6-Piece Ensuite With A Curbless Shower & Skylight. Large Bedrooms With Ensuites. Beautifully Finished Basement Features A Large Recreation Room, Sauna,Nanny/In-Law Suite With Potential For Second Office For Home Business With Private Bathroom And Separate Entry. Proximity To Top Private And Public Schools, Shops At York Mills, Parks, Ravines, Rosedale Golf Club, Granite Club, And Sunnybrook. (id:61215)
107 Commonwealth Avenue
Toronto, Ontario
Welcome to this beautiful sun-filled 1.5-storey home on a 40 x 137.5 lot in a prime Scarborough location, just a one-minute walk to the future subway. Featuring 2+1 bedrooms and 2 bathrooms across 1,800 sq. ft living space., this home offers an open-concept main level with cathedral ceilings, exposed wood beams, and hardwood floors. The updated kitchen includes ample cabinetry, modern finishes, and a walkout to a spacious deck overlooking a large, private yard perfect for gardeners and outdoor living. The finished lower level boasts a generous recreation room with laminate flooring, above-grade window, 4-piece bath, laundry, and walk-up access to the backyard. The loft-style primary bedroom overlooks the living area, creating an airy, contemporary vibe. Currently generating rental income of approximately $4,200/month, this property provides excellent investment potential. Located minutes to transit, shopping, schools, and dining. A must-see! (id:61215)
28 Navenby Crescent
Toronto, Ontario
Perfect 2-Storey Home for Families! Schools Nearby! This fully private semi-detached home in the desirable Humber Summit area is ideal for people who value having their own space! Situated on a premium 41 x 126 ft lot.The main floor offers an open-concept layout with a bright living and dining area highlighted by stylish pot lights, seamlessly flowing into an UPDATED kitchen ideal for culinary pursuits. The all-white upgraded kitchen (2022) features STAINLESS STEEL APPLIANCES, a modern hood fan, an undermount sink, quartz countertops, subway tile backsplash, an ice-dispenser fridge, and an additional pantry for extra storage. The entire kitchen was updated in 2022. Upstairs, the home offers three generously sized bedrooms and a full bathroom. Originally a 4- BEDROOM layout, the master bedroom has been extended to include a full SITTING area, creating a luxurious retreat. On the ground floor, there's an updated POWDER ROOM and coat closet perfect for your guests' comfort and convenience. A SIDE ENTRANCE provides access to the partially finished basement, offering excellent potential for additional living space or a home office, with drywall already in place. It can be converted into an in-law suite and includes ample storage space. The fenced backyard with a storage shed provides an ideal space for outdoor relaxation and gatherings, while the private driveway accommodates 4 cars. Recent upgrades include Roof/Eaves/Soffits (2022), Furnace (2019), A/C motor (2019), and front bay window glass (2025). Families will appreciate the short, safe walk to Gracedale Public School, St. Roch Catholic School, and Humber Summit Middle School, ensuring an easy commute for children. Family-friendly, safe neighborhood with excellent connectivity-just minutes from public transit, banks, parks, walking trails, shopping, and major highways (407, 401, 400, 427), as well as the upcoming Finch West LRT. This prime location offers unmatched convenience and value. Room sizes are approximate. (id:61215)
619 - 3883 Quartz Road
Mississauga, Ontario
Stunning 1+Den Condo at M City 2 in the Heart of Mississauga! Enjoy floor-to-ceiling windows, a spacious balcony, and luxury amenities. Live steps away from Square One, top schools, dining, and entertainment. Perfect for young professionals and small families! This Is A Beautiful Unit With 10FT Ceiling, Large L-Shaped Balcony, 2 Full Baths, Functional Den Can Be Used As Office or 2nd Bedroom. Building Amenities: Salt Water Outdoor Pool, 24 hours concierge, Exercise Room, Outdoor BBQ's, etc. Minutes to Public Transit, Square One, YMCA, Restaurants, Parks & Trails, HWY 403 & other Major Highways. 1 Parking & 1 Locker. (id:61215)

