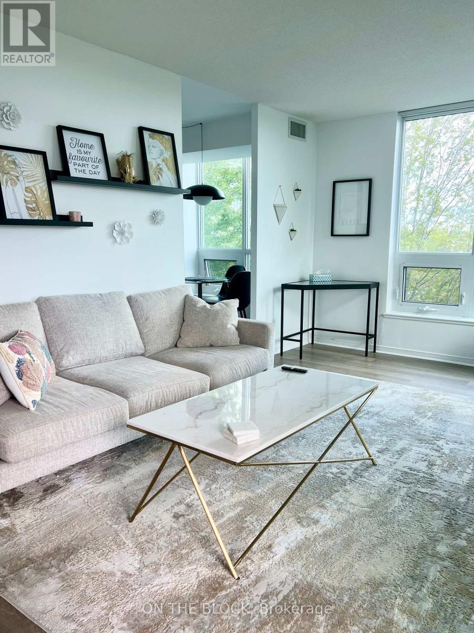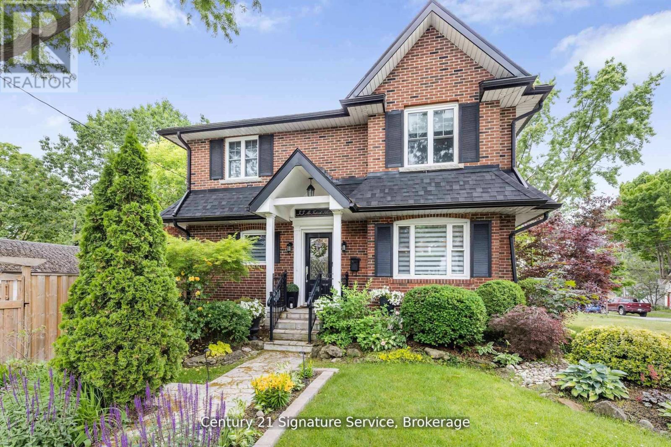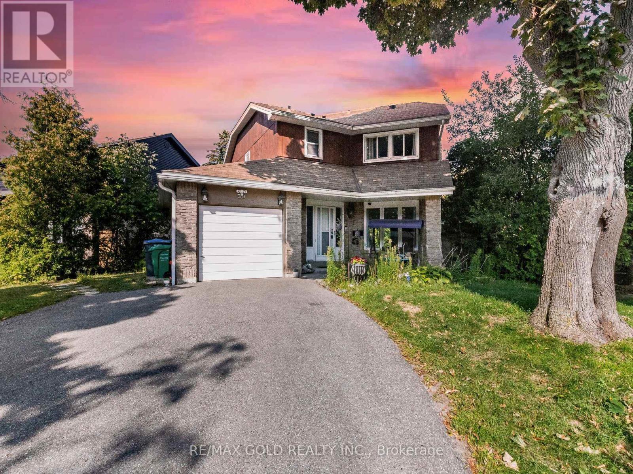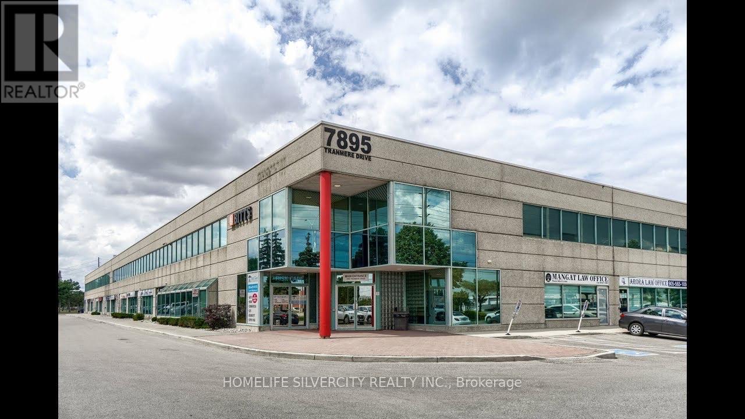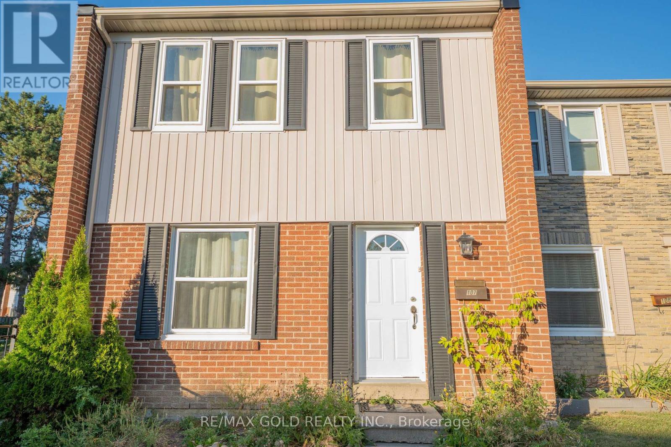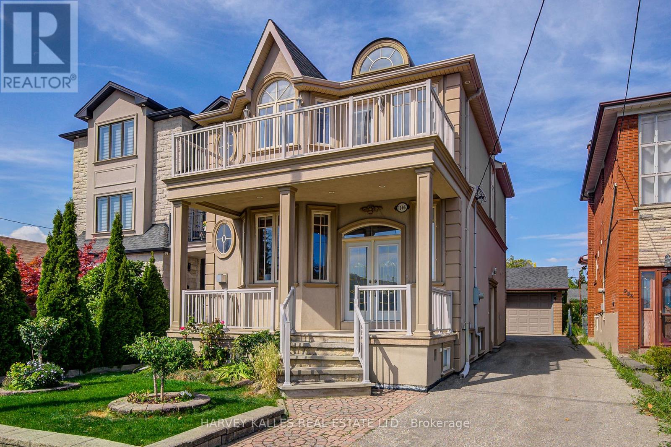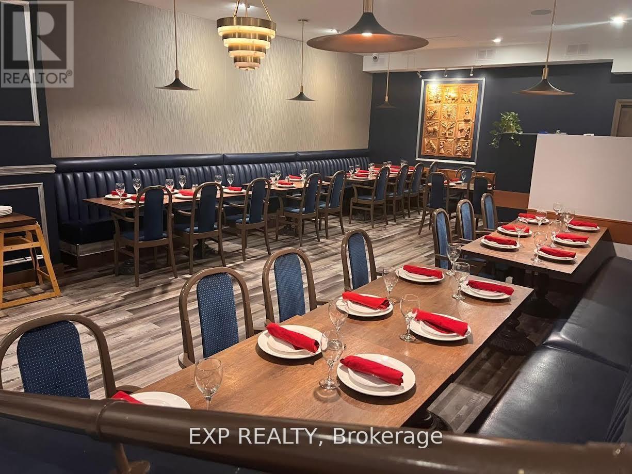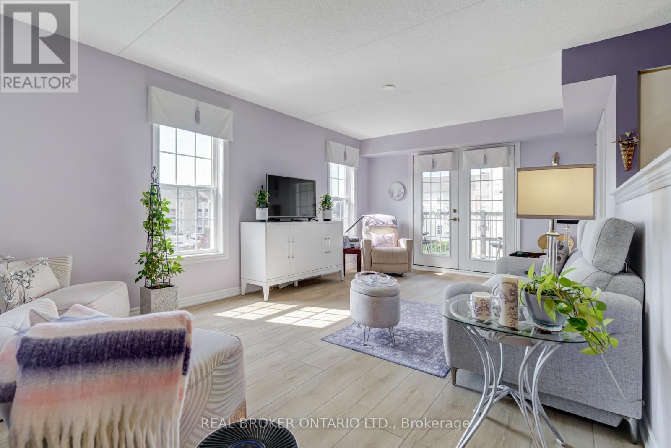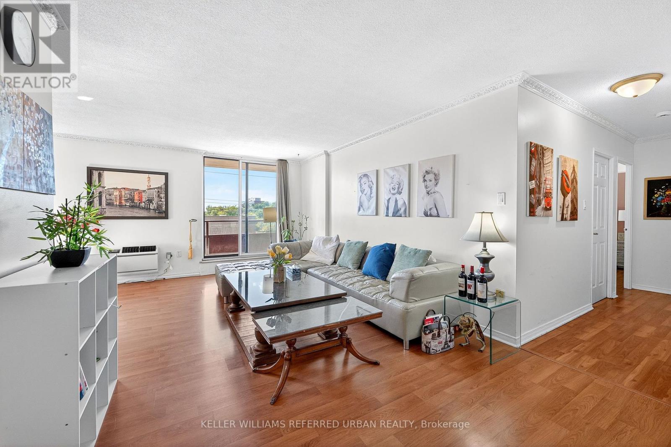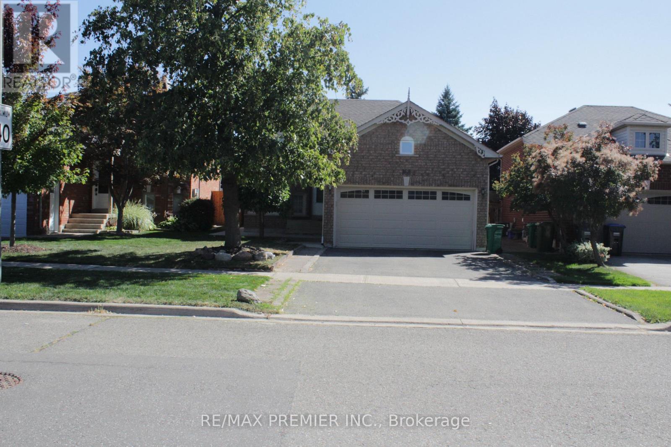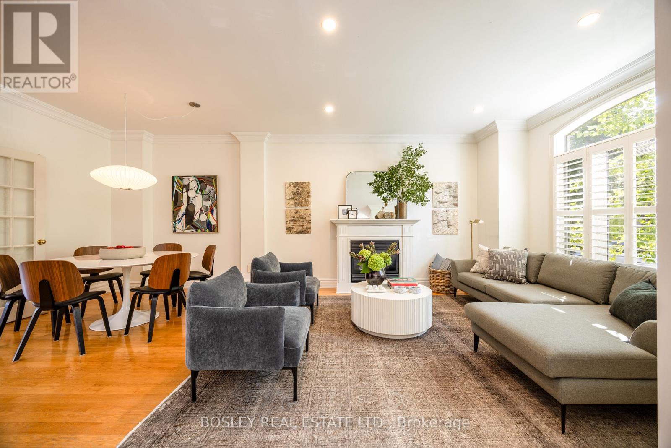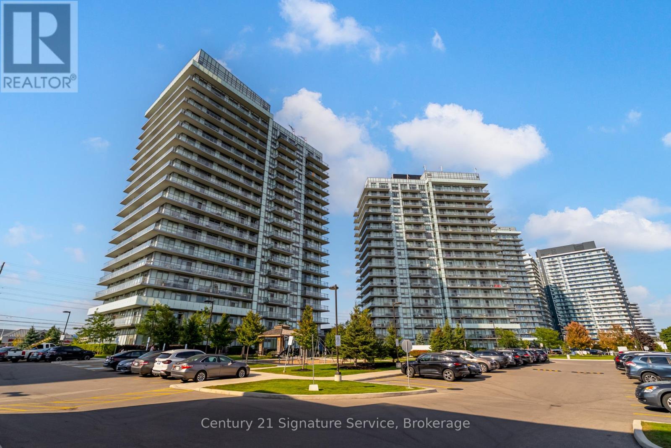Team Finora | Dan Kate and Jodie Finora | Niagara's Top Realtors | ReMax Niagara Realty Ltd.
Listings
304 - 4900 Glen Erin Drive
Mississauga, Ontario
Spacious, bright, beautifully maintained and thoughtfully furnished 950sf corner unit available for mid-term or standard lease. Situated at treetop-level, the unit's large windows overlook lush greenery and serene park space, creating a bright, private and tranquil retreat. Inside, an upgraded, carpet-free split bedroom design offers ideal privacy and ample living space. The primary bedroom is generously sized and includes a custom walk-in closet and 4-pc ensuite. The second bedroom is versatile - currently furnished with a bunk bed (negotiable) but equally suitable as a home office, nursery or guest room. The kitchen features ample cabinetry and pantry space and is sizeable enough for a 4pc dining table. Building amenities include 24-hour security, an indoor pool, fitness centre, party rooms w/ billiards tables and a terrace w/ shared bbqs. Unbeatable location across from Erin Mills Town Centre, Credit Valley Hospital, and near to hwy access and top-rated schools. (id:61215)
33 Mcintosh Avenue
Toronto, Ontario
Welcome to this beautifully renovated 3+1 bedroom, 4 bathroom home in the desirable Stonegate-Queensway community. Featuring a modern interior with an open-concept main floor, this home is filled with natural light and designed for comfortable living and entertaining. The contemporary kitchen includes upgraded appliances and overlooks a spacious living/dining area. A separate side entrance offers flexibility for an in-law suite or potential income opportunity. Upstairs, you'll find well-sized bedrooms and stylishly updated bathrooms. The home is equipped with a new furnace installed (2025) Featuring medical-grade air filters and HRV system, new roof (2023) for peace of mind. Conveniently located close to highways, the lakefront, walking distance to transit, Jeff Healy Park, highly regarded school districts, shops and restaurants on The Queensway, this is a rare opportunity to own a move-in-ready home in a prime west Toronto neighbourhood. (id:61215)
30 Longbourne Crescent
Brampton, Ontario
Wow, This Is An Absolute Showstopper And A Must-See! Priced To Sell Immediately, This Stunning 3+1 Bedroom Fully Detached Home In The Popular L Section Sits On A Large, Private, Treed Lot And Delivers Luxury, Space, And Everyday Practicality For Families! Walking Distance To Shopping And Hwy 410! The Main Floor Showcases Separate Dining And Great Rooms, Perfect For Entertaining Or Relaxing After A Busy Day! Gleaming Hardwood Floors Throughout The Main Level Add Warmth And Elegance, While The Beautifully Designed Chefs Kitchen Impresses With Granite Countertops, A Stylish Backsplash, Stainless Steel Appliances, And Ample Cabinetry A True Culinary Haven! The Primary Bedroom Is A Private Retreat Featuring A Large Walk-In Closet And A Spa-Like 4-Piece Ensuite, Ideal For Unwinding; All Three Spacious Bedrooms On The Upper Level Offer Excellent Proportions And Comfortable Living For Every Family Member! The Fully Finished 1-Bedroom Finished Basement, Complete With A Separate Side Entrance And Its Own Laundry, Is Perfect For Extended Family, A Private Office, Or A Potential Granny Suite A Fantastic Layout With Incredible Flexibility For Multi-Generational Living Or Future Income Potential (Where Permitted)! Enjoy Outdoor Living In The Huge Pie-Shaped Backyard With A Handy Storage ShedAn Ideal Space For Summer BBQs, Play, Or Gardening! Thoughtful Upgrades Include A Newer Furnace (2023) And Pot Lights, Offering Peace Of Mind And Contemporary Style! With Parking For Up To 6 Cars, This Home Checks All The Boxes For Convenience And Comfort! Move-In Ready And Lovingly Maintained, Its The Perfect Blend Of Location, Lifestyle, And Value In A Desirable, Family-Friendly Pocket! Don't Miss Your Chance To Call This Breathtaking Property Home Schedule Your Private Viewing Today! (id:61215)
7 - 7895 Tranmere Drive
Mississauga, Ontario
Prime Location, Prime Opportunity! This commercial office space offers unbeatable visibility and accessibility. Located on the main floor, its accessible to everyone. Perfect for your business. Featuring stylish vinyl flooring, a sleek glass door entry, and a spacious reception area, this space is ready to accommodate your needs. The unit includes convenient washrooms and a kitchen area for your employees. Pot lights throughout the space provide bright, modern lighting. You can put your own sign up to make it truly your own. Ample parking spots are available for your clients, and the private front entrance ensures easy access. Customize the space to suit your business requirements! (id:61215)
107 - 900 Central Park Drive
Brampton, Ontario
Welcome to this enchanting 3-bedroom end-unit townhome, Featuring open concept dining/living room, finished basement with open concept recreation room and full washroom, hardwood floor and hardwood stairs on the main and second floor, and private enclosed backyard. Maintenance fee including Internet cable as well. You'll find bus stops, schools, parks, shopping centers, walking trails, and a recreation center nearby. It's just 5 minutes away from Bramalea City Centre and HWY 410. This is the prefect home for a family, and may be just what you've been looking for! Come check it out today. (id:61215)
1006 Briar Hill Avenue
Toronto, Ontario
Welcome To Brightness On Briar Hill! Warm & Inviting Detached Home In A Central Location W/3 Generous Sized Bedrooms & 4 Washrooms. Spacious Primary W/Sitting Area, En-Suite, Walk-Out Terrace & C.N. Tower Views! Main Floor Offers Huge Ceiling Height Providing Airiness & An Abundance of Light + A Convenient Powder Room. Walk-Out To Backyard W/BBQ Gas Line & Featuring Flexible Space To Play, Dine, Lounge & Garden! 4 Private Driveway Spaces + Incredible Double Car Garage W/Additional Garage Storage/Workspace/Office. Potential Opportunity To Convert To Garden Suite! Finished Basement With Great Ceiling Height, Existing Fridge, Rough-Ins For Rest Of Kitchen & Separate Side Entrance. Possible Basement Apartment Or In-Law Suite! Updated A/C (2022). Irrigation System, Central Vac, Humidifier & Water Softener. Amenities Just Steps Away Including Groceries (Sobeys, Lady York, Zito's, Fortinos, City Fish Market, Bologna Pastificio), Coffee (R Bakery, 285 Café, Tims & More), Parks (Viewmount, Walter Saunders, Wenderly), The York Beltline Trail, Restaurants (Kitchen Hub Food Hall Ft. Mandy's Salads, Miyako Sushi, California Sandwiches), Shopping (Lawrence Allen Centre & Yorkdale) & Transit Accessible (Short Walk To Glencairn Station, Near Eglinton West Station & The New Eglinton LRT, Close To Allen Rd. & Highway 401)! Highly Coveted West Prep School District. Come Check Out Your New Home! (id:61215)
148 Queen Street E
Brampton, Ontario
Well known Indian Cuisine For Sale In Brampton, Fully Equipped Kitchen, Recently renovated, All Kitchen Appliances, Freezer, Etc, High Sales and low rent . The Capacity Of 119 Persons with LLBO Low Rent Of approx. $9292 Includes T.M.I. High Walk-In Traffic Can Be Converted Into Any Cuisine. **EXTRAS** Lot of new condominiums are coming in the surrounding. two huge Walkin fridge , walk in freezer and kitchen equipments (id:61215)
313 - 1460 Bishops Gate
Oakville, Ontario
This rare 2-bedroom, 2-bathroom corner suite is filled with natural light from every angle and has been lovingly maintained by its original owner. Designed with both privacy and functionality in mind, the split bedroom layout includes a spacious primary retreat with a walk-in closet and sleek 3-piece ensuite.The second bedroom enjoys its own private balcony, while the open concept living and dining area flows seamlessly to a large private terrace, perfect for morning coffee or evening cocktails. The kitchen stands out with abundant storage and prep space, making it equally suited for everyday living or entertaining friends.Set in a quiet, low-rise building, this home is surrounded by Glen Abbeys renowned trails, parks, and top-rated schools, while just minutes from shops, dining, and major highways (QEW and 407). A rare opportunity to live above it all in one of Oakville's most sought-after communities. (id:61215)
401 - 1881 Jane Street
Toronto, Ontario
Fantastic Location! 942 SqFt 2 Bedroom Condo In The Prized Rustic Neighbourhood. Spacious Updated Unit Ready for Your Personal Touch! Kitchen Flows Into An Over Sized Laundry Room. Lots Of Closet Storage Space. Generously Sized 3 Pc Washroom. Large West Facing Balcony. Close To Parks And Recreational Trails, Shopping, Grocery, Hwy 401/400, And TTC Transit At Your Doorstep. 1 Parking & 1 Locker! (id:61215)
164 Royal Valley Drive
Caledon, Ontario
Discover this stunning, spacious, and bright detached bungalow in the sought-after Caledon Valley Wood community! Perfect for families or investors, this home features a potential in-law suite or income-generating basement apartment with a separate rear entrance and large basement windows. Enjoy a generous eat-in kitchen, double car garage, and an open-concept layout ideal for modern living. Conveniently located near Highway 410 and Hurontario Intersection, libraries, parks, recreation centers, schools, shopping plazas, and more. Don't miss out, schedule a viewing today, as this gem won't last long. (id:61215)
5 Lukow Terrace
Toronto, Ontario
Nestled in a private enclave at the edge of Sorauren Park, this bright and welcoming Victorian-inspired home is a hidden gem in the heart of Roncesvalles. Built in 1999, it blends timeless character with the peace of mind of modern construction and mechanicals, offering nearly 3,000 sq. ft. across four light-filled levels. Inside, the rare wide clear-span design, tall ceilings, and generous windows create airy, inviting spaces. The family-sized eat-in kitchen is perfect for gatherings, with updated appliances, pantry storage, and natural light that pours in for morning coffee, homework, or entertaining. Upstairs, find convenience and comfort: a renovated family bath with glass shower and soaker tub, second-floor laundry, and a third-floor retreat with vaulted ceilings, skylights, ensuite, and a dreamy rooftop terrace with skyline views easily transformed into a primary suite oasis. The high, dry basement with water management, separate entrance, and cantina storage offers flexibility for a gym, rec room, or teen/in-law suite. Outdoors, enjoy a low-maintenance fenced yard with stone patio, garden, and laneway access, plus an upper lounge with retractable awning. Steps from Sorauren Parks farmers market and festivals, top schools, Charles G. Williams playground, High Park, St. Joes, Railpath, Sunnyside Pool, MOCA, cafes, shops, and transit this is Roncesvalles living at its best, with the ease of a newer home and none of the upkeep of a century property. (id:61215)
304 - 4677 Glen Erin Drive
Mississauga, Ontario
Luxury Condo Living in the Heart of Erin Mills! Soak in unobstructed south-east corner views from this bright and spacious 2+1 bedroom, 2 bathroom suite with parking and locker included. Offering 935 sq. ft. of stylish living space plus a private balcony, this third-floor gem blends comfort with sophistication. Step outside and you're just moments from Erin Mills Town Centre, Credit Valley Hospital, Hwy 403, top-ranked schools, parks, and trails! Everything you need right at your doorstep. Inside the building, enjoy resort-style amenities: indoor pool, fully equipped gym, sauna, steam room, yoga studio, study lounge, party and dining rooms, plus a stunning rooftop terrace. Whether you're looking to entertain, relax, or stay active, this condo has it all. Don't just live, elevate your lifestyle. (id:61215)

