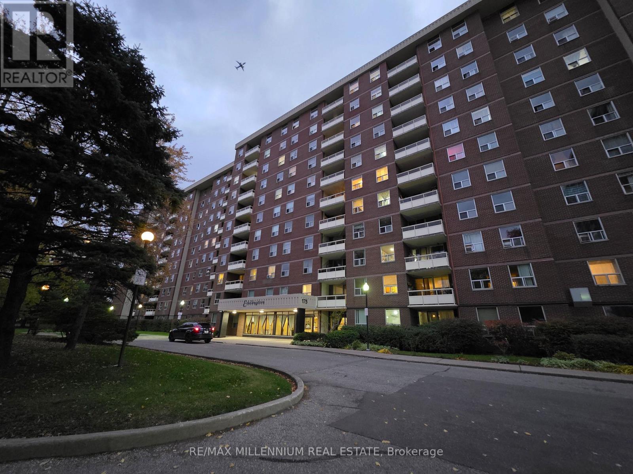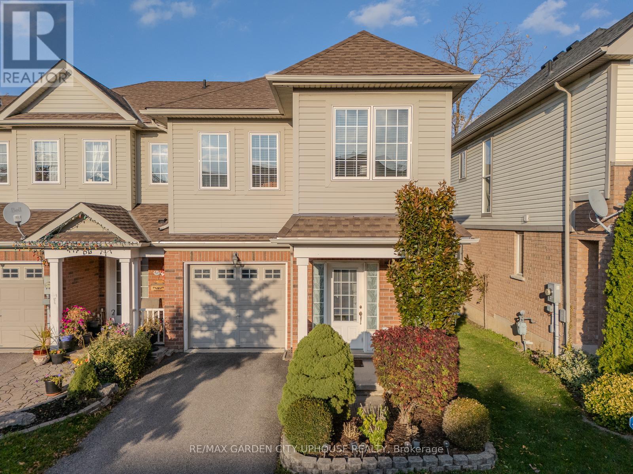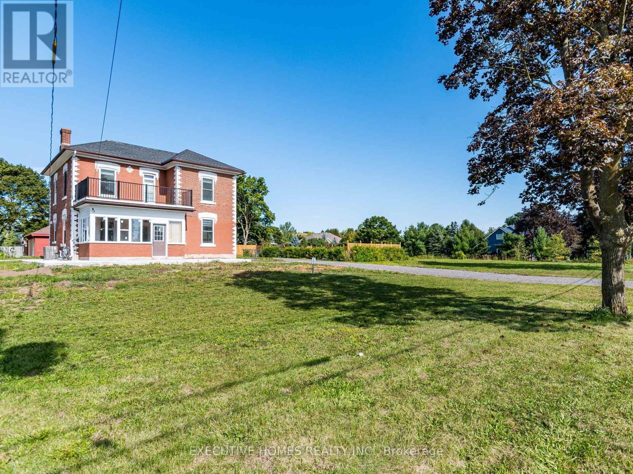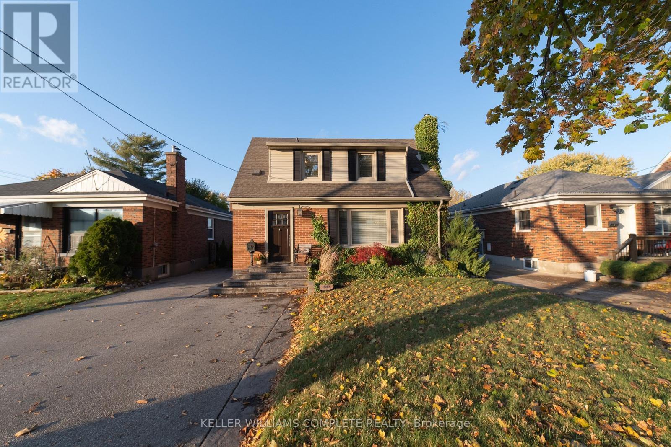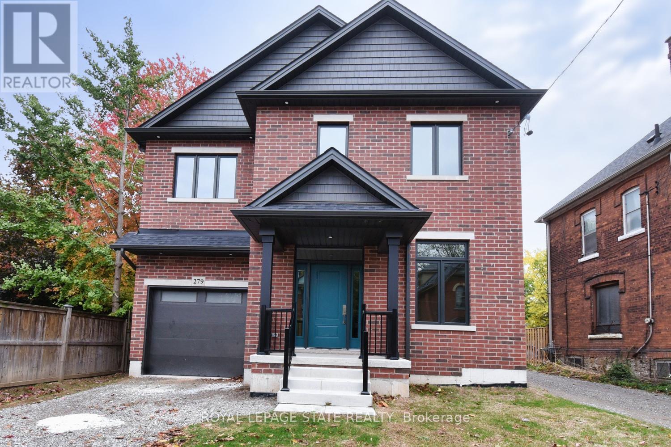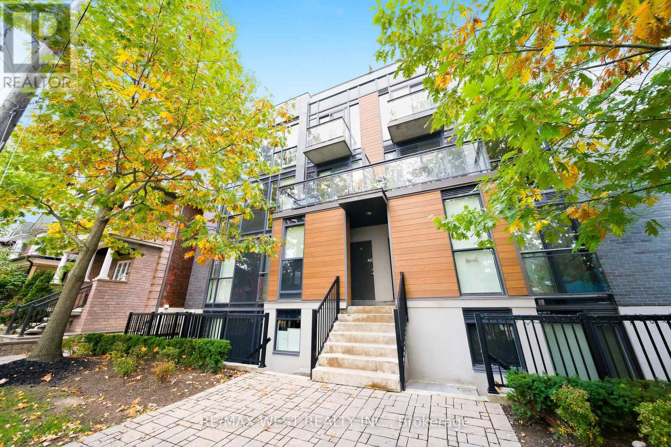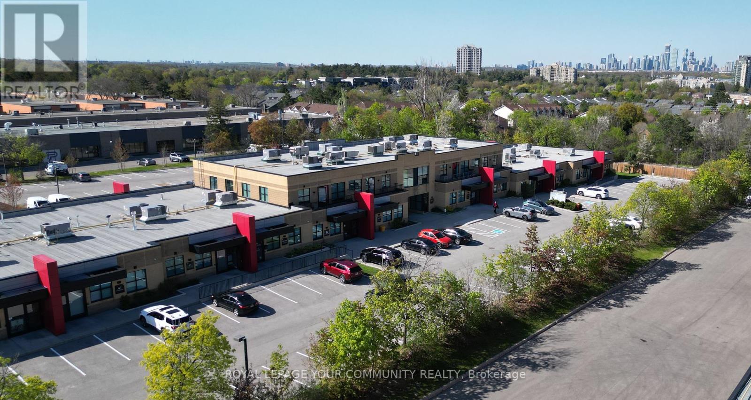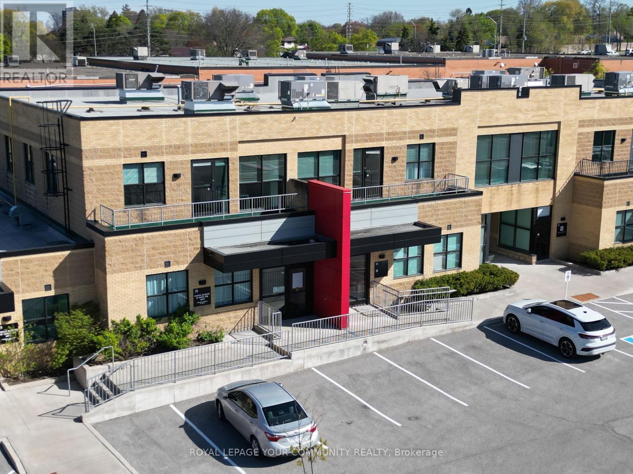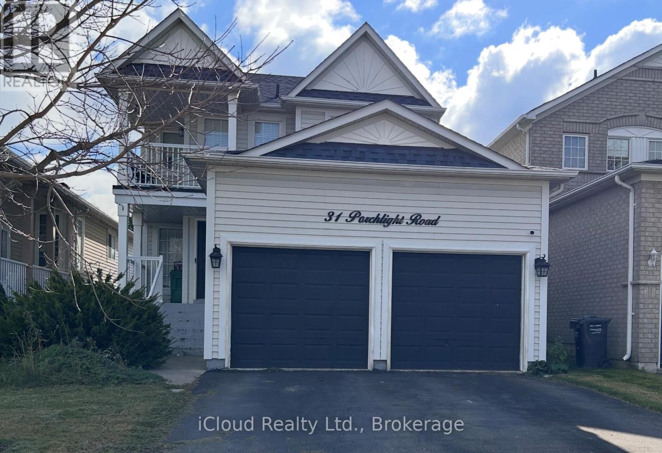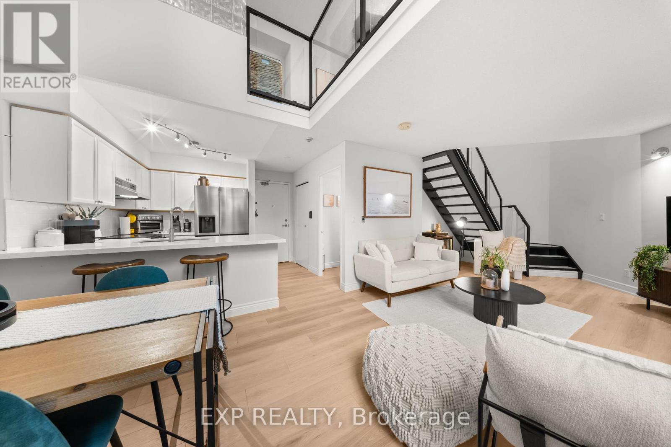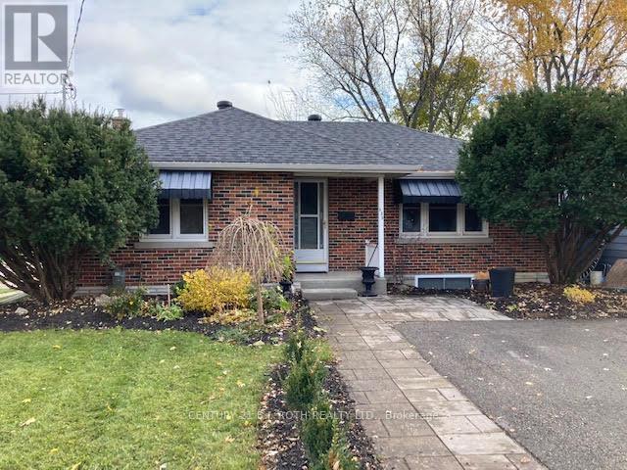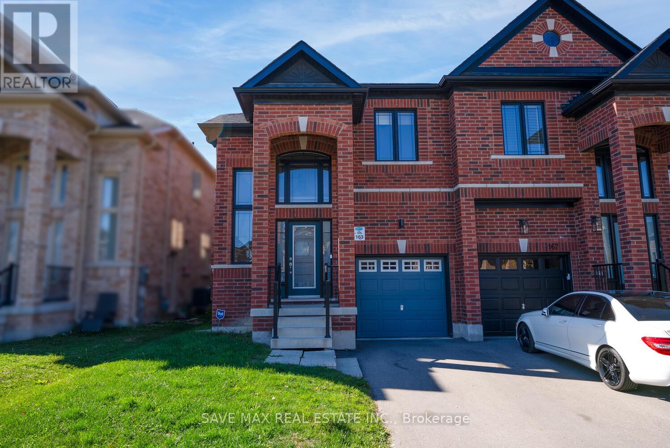Team Finora | Dan Kate and Jodie Finora | Niagara's Top Realtors | ReMax Niagara Realty Ltd.
Listings
102 - 175 Hilda Avenue
Toronto, Ontario
Available immediately! Discover your next home in a bright, beautifully appointed 3-bedroom, 2-bathroom residence on in the highly desirable Yonge & Steeles corridor. Comes with TWO parking spaces in tandem. This expansive unit features no carpet, large windows that flood the space with natural light and a private terrace, making it the perfect spot to relax and host. Utilities included (hydro, Heat, And Water) offer worry-free living. all Items from Storage will be cleared prior to occupancy. Located steps from retail delights like Centerpoint Mall and a short commute to York University, the building also gives you access to top-tier amenities: indoor swimming pool, sauna, gym, squash/racquet ball courts and recreation room. With the Toronto Transit Commission (TTC) right at your doorstep and a direct bus to Finch subway station, this is one of the most walkable and transit-friendly locations in the city (Walk Score 92). Come experience this bright, welcoming home in a great neighbourhood - you'll love living here! (id:61215)
50 Chloe Street
St. Catharines, Ontario
Nestled in a wonderful enclave of townhomes sits 50 Chloe Street. A very well kept 3 bedroom 2 storey with attached garage. Main floor features an open dining room, kitchen with breakfast bar and spacious living room with fireplace and a walkout to the deck. Gotta love the high ceilings, ceramic tiles and gleaming hardwood flooring. UP is two bedrooms, 4 piece bath, laundry and private spacious primary suite with walk-in closet and 4 piece ensuite with separate shower and soaker tub. Down is unfinished and ready for your imagination. Outback is the fenced yard that backs onto mature and private greenspace. Enjoy the sounds of nature on the deck with a coffee. Bike to the canal path, scoot to Niagara on the Lake, or hop on the highway. This place is low maintenance and high quality living. (id:61215)
12 Orangeville Street
Erin, Ontario
Welcome To This Magnificent, Fully Redesigned 5-Bedroom, 3-Washroom Home In The Charming Village Of Hillsburgh (Erin), Just 30 Minutes From The GTA. Over $300,000 Has Been Invested in Top-To-Bottom Upgrades. Featuring Soaring 10' Ceilings Throughout 20 Car Parking, This Residence Showcases A Brand New Custom Kitchen With A Centre Island And Built-In Stainless Steel Appliances, Complemented By Elegant Hardwood Floors And Oak Stairs With Modern Metal Pickets. Over 100 Pot Lights Illuminate The Space, While The Family Room Offers An Electric Fireplace And Large Windows Overlooking The Backyard And Pool. Every Detail Has Been Thoughtfully Upgraded, Including New Interior And Exterior Doors With Premium Hardware, Stylish Light Fixtures, Kitchen Pendants, Custom Blinds, and Accent Walls. The Second-Floor Deck Has Been Freshly Painted And Fitted With A New Railing, And The Entire Property Is Fenced For Privacy Around The House And Pool Area. Outdoor Enhancements Include A Concrete Walkway, Covered Sunroom/Porch, And A Beautifully Finished Backyard Pool Deck Perfect For Entertaining Or Relaxing In Style. Brand New Furnace, Roof, AC, HWT Owned. The Garage Features a Double Door with Electric Opener. (id:61215)
66 Maitland Street
Thorold, Ontario
Welcome to 66 Maitland Street, a charming 1.5-storey home that perfectly blends comfort, functionality, and family living. This delightful property features 3 spacious bedrooms and 2 full bathrooms, offering plenty of room for a growing family or first-time buyers. Step outside to enjoy a massive yard, ideal for entertaining, gardening, or relaxing by the above-ground pool during the warmer months. The large garage provides ample space for parking, storage, or even transforming into a versatile entertainment area. Nestled in a quiet, family-friendly Thorold neighbourhood, this home offers the perfect balance of tranquility and convenience-close to parks, schools, and local amenities. Don't miss this opportunity to make 66 Maitland Street your next home! (id:61215)
279 Hess Street S
Hamilton, Ontario
Look at me now! I am finished! This is a gorgeous hidden gem! A quality brand-new build 2-1/2 storey home with all of the wants and must haves, in the ever-popular South-West Hamilton, south of Herkimer near Markland, very spacious home,10 foot main floor ceiling height, pot lights, approximately 2870 square feet above grade, gorgeous kitchen with island, walk-in butler pantry with sink, appliances, dining room with sliding doors to yard, family room with fireplace, open concept design, work from home in your bright private main floor study/office/den, 3-1/2 bathrooms, second floor laundry, can be 3 bedrooms with a bright lofty top floor, "Top Shelf" studio space, or a 4 bedroom home with 2 ensuite bathrooms & walk-in closets, designed &built, this home was created with family in mind, multi-generational living at its best, top to bottom elevator, separate entrance to the lowest level, roughed in bathroom, central air conditioning, oversize garage, 200 amp electrical service and more, a fabulous location near parks, schools and the hospital. All measurements and dimensions are approximate only, plans and room dimensions may vary, taxes have not been set, taxes based upon older previous assessment value, taxes & assessment value are subject to change. Buyer incentive package available. Please see our virtual tour & the pictures of this truly wonderful home! (id:61215)
Th401 - 63 Ruskin Avenue
Toronto, Ontario
Welcome to this bright and spacious 2-bedroom, 1-bathroom townhouse in one of Toronto's most desirable neighbourhoods. Offering 775 sq. ft. of thoughtfully designed living space, this home combines comfort, style, and urban convenience. The open-concept layout features distinct living and dining areas, perfect for everyday living or entertaining. The modern kitchen impresses with stainless steel appliances, granite countertops, and a breakfast bar-ideal for casual meals or hosting friends. Step outside to your large private terrace, a perfect spot for morning coffee or relaxing summer evenings. Located in the vibrant and trendy Junction community, you'll love the lively atmosphere and unbeatable walkability. Steps to the subway and UP Express, and minutes to the scenic West Toronto Railpath-perfect for biking, running, or weekend strolls. Enjoy easy access to High Park's trails, playgrounds, and sports fields, plus excellent schools, a friendly community centre, and an amazing variety of local shops, cafés, and restaurants along Dundas and Dupont. A perfect blend of urban energy and neighbourhood charm - experience the best of Junction living! (id:61215)
28 - 2155 Dunwin Drive
Mississauga, Ontario
Prime opportunity for businesses seeking a modern, versatile built-out office condo in the heart of the Erin Mills area. This offering has options to lease units between 1,353 SF, 2,706 SF or the total combined area of 4,059 SF. This professionally finished office space includes outdoor balconies for each unit. Zoning permits a variety of offices uses. Conveniently located at Dundas Street West and Erin Mills Parkway, the property offers easy access to major highways 403 and QEW, public transit, restaurants, and other key amenities. Amazing for businesses seeking flexibility and convenience, with its versatile layout, strategic location, and modern amenities. A must see! (id:61215)
31-32 - 2155 Dunwin Drive
Mississauga, Ontario
Prime opportunity for businesses seeking a modern, versatile built-out office condo in the heart of the Erin Mills area. This offering has options to lease units between 1,353 SF, 2,706 SF or the total combined area of 4,059 SF. This professionally finished office space includes outdoor balconies for each unit. Zoning permits a variety of offices uses. Conveniently located at Dundas Street West and Erin Mills Parkway, the property offers easy access to major highways 403 and QEW, public transit, restaurants, and other key amenities. Amazing for businesses seeking flexibility and convenience, with its versatile layout, strategic location, and modern amenities. A must see! (id:61215)
31 Porchlight Road N
Brampton, Ontario
Well priced detached home on a premium 110 ft lot in the sought after fletcher's creek neighborhood. Walking distance to schools, parks, shopping, transit & more, laminate and ceramic floors throughout, white kitchen cupboards with breakfast bar open to dinette which has a walk-out to a large deck (ideal for entertaining) and fenced rear yard, large l/r, d/r combination, family room with a gas fireplace, convenient 2 pc powder room on main level, main floor laundry room, oak staircase leads to spacious bedrooms with the master bedroom having a 4 pc bath and w/i closet, 2nd floor sitting/computer nook with a window, and walk out to balcony, separate entrance to the newly renovated basement with a living room, updated kitchen with Quartz countertops and Quartz backsplash, gorgeous 3 pc bath and 2 bedrooms, exterior pot lights, roof shingles replaced in (2018), heat pump (2024), tankless water heater (2024), Heppa filtration system (2024), few minor items left for the buyer to do in the basement. (id:61215)
501 - 250 Manitoba Street
Toronto, Ontario
A Townhome in the Sky - Where Urban Living Meets Elevated Serenity Perched on the 5th-floor rooftop, this rare 1+den residence redefines condominium living with its expansive private terrace - a secluded retreat that feels more townhome than tower. Bathed in natural light and framed by glimmering water views, this home blurs the line between indoor comfort and outdoor luxury. Inside, every detail has been carefully curated. Newly installed floors flow seamlessly through an open-concept layout anchored by a striking natural gas fireplace - a focal point of warmth and quiet sophistication. The kitchen, beautifully updated with clean lines and contemporary finishes, opens effortlessly into the living space, while the newly renovated powder room adds a touch of understated refinement. The terrace - complete with a gas line for your BBQ - invites morning coffee rituals, sunset dinners, and evenings under the stars. It's an entertainer's dream and a private sanctuary in one. Practical touches elevate everyday life: parking is conveniently located near both the elevator and staircase for easy access, and a locker offers additional storage. Freshly painted in timeless neutral tones, this turnkey residence is ready to welcome you home. A rare opportunity to experience the intimacy of a townhome with the allure of skyline living-all in one exceptional address. (id:61215)
133 Cook Street
Barrie, Ontario
Updated self-contained main level unit available in the east end of Barrie. Hardwood floors, custom kitchen with granite countertops, stainless steel appliances, and two bedrooms with a 4 piece bathroom. Private double driveway, separate entrance, and private laundry. Minutes from Lake Simcoe, Trails, lookouts, public transit, shopping, and schools. A must see. (id:61215)
163 Sutherland Avenue
Bradford West Gwillimbury, Ontario
Come check out this beautiful home built in 2020 in a prestigious community in Bradford.9 feet high ceilings and the open concept creates a spacious and inviting atmosphere. The spacious great room provides a perfect environment to host gathering with friends and family completed with pot lights and Bluetooth ceiling speakers. The windows have custom blinds. This 4-bedroom house has 2 ensuites, one of them come with a walk-in closet. This house is perfect for the whole family. The space is perfect for having an in home office. There is also potential for a future basement apartment as the house has a separate basement entrance adding more to the value of this stunning property. Large drive way and garage. Steps to community center, shops, school and park. Central vacuum, hot water tank water softener. (id:61215)

