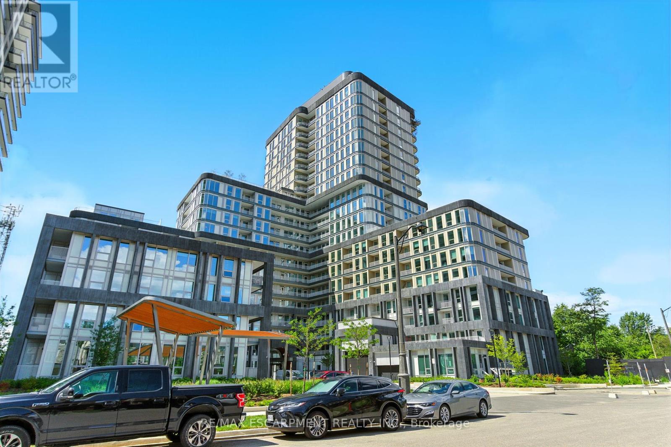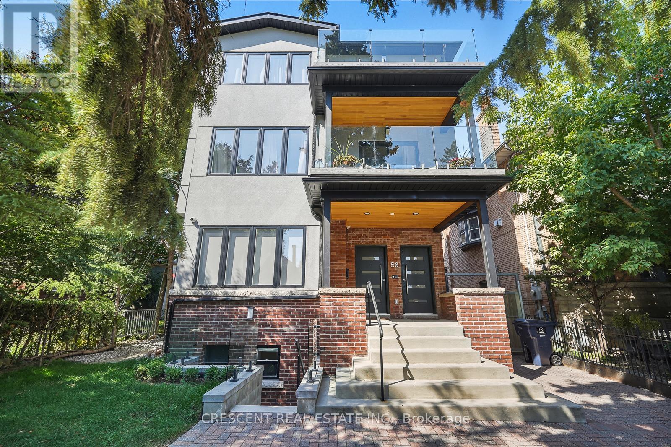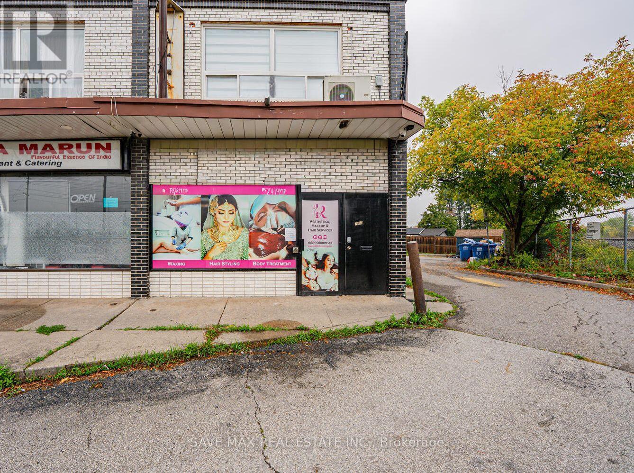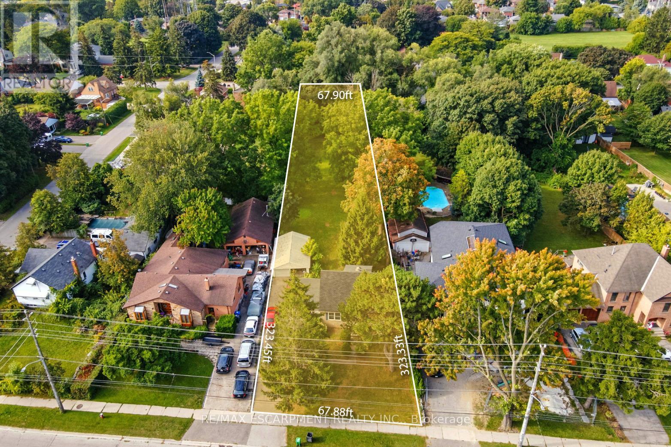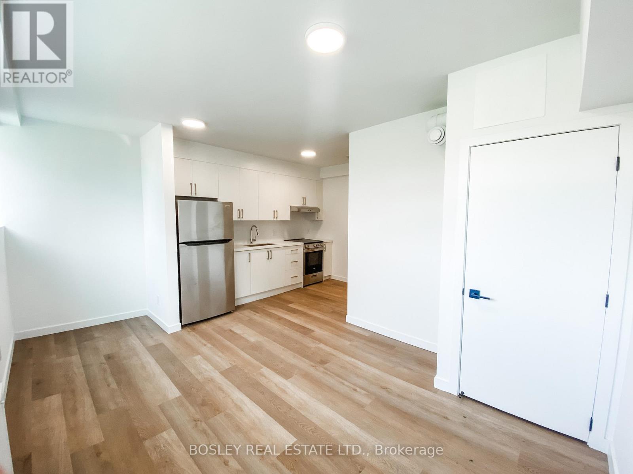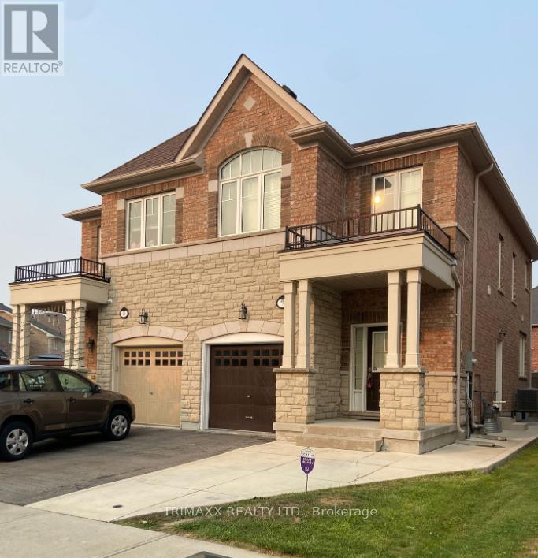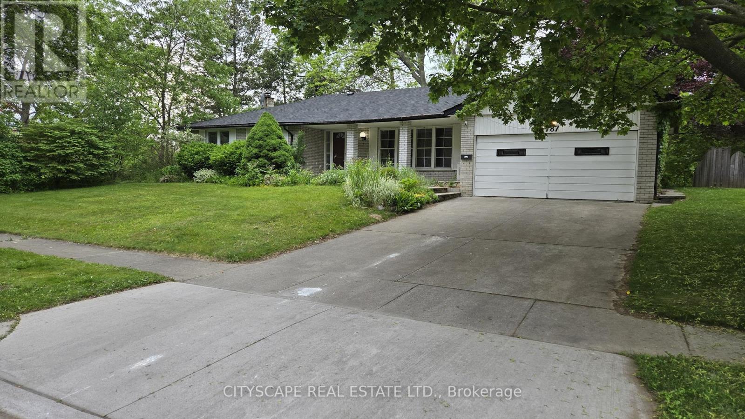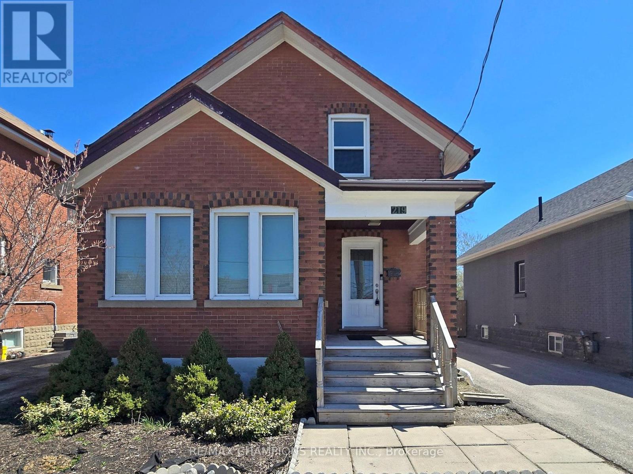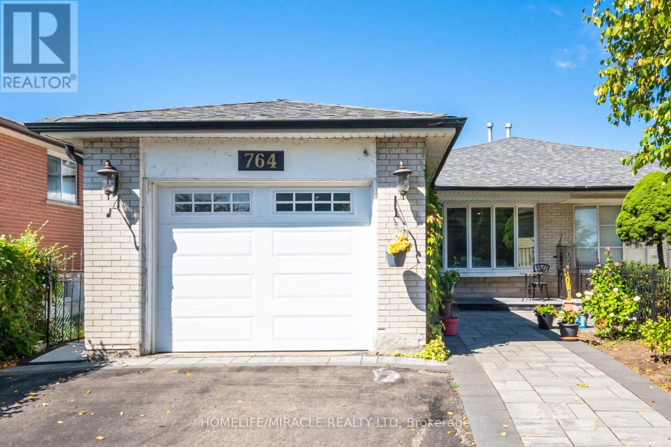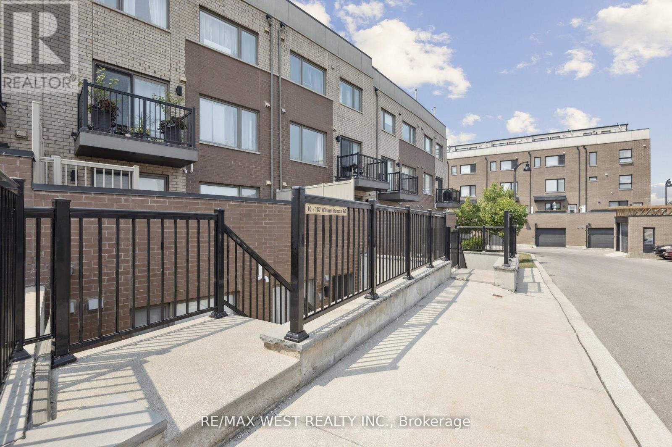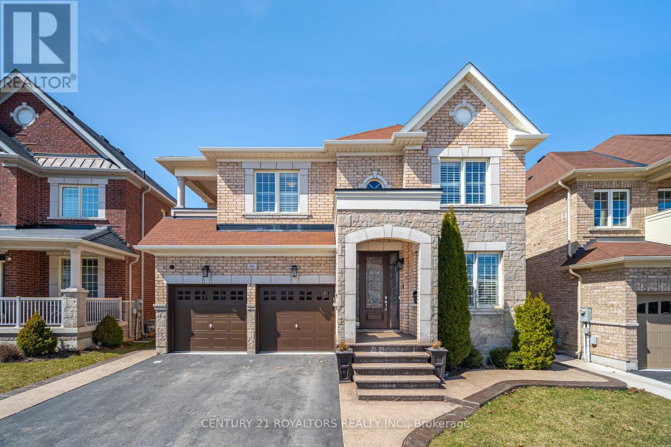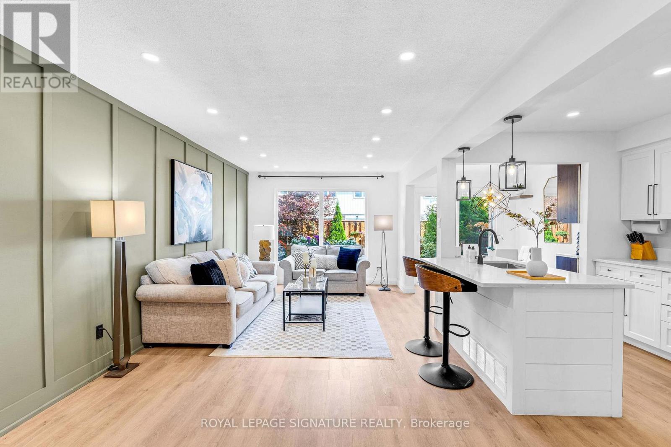Team Finora | Dan Kate and Jodie Finora | Niagara's Top Realtors | ReMax Niagara Realty Ltd.
Listings
427 - 3240 William Coltson Avenue
Oakville, Ontario
Never-lived-in, brand spanking new (2025) apartment just waiting for you. This well laid out, spacious apartment is the very height of class and refinement. Bright and inviting, the open-concept layout lets your imagination run free. The well-appointed kitchen has plenty of storage space. The bedroom is large, well-lit and has great closet space. The den will make a great office or media room. Close to highways, GO Transit, Sheridan College, UTM, shopping, restaurants, Oakville Trafalgar Hospital...well, let's just say it, close to everything! There is even an extra-large accessible parking space with an EV charger and a locker to boot! RSA. (id:61215)
3 - 58 Regal Road
Toronto, Ontario
Pride of Residence! This rebuilt-from-the-ground-up boutique building in the heart of Regal Heights was completely renovated in 2023 & this immaculate top-floor spacious 2-bedroom unit has been thoughtfully designed for an urban professional couple seeking the ultimate top-quality residence, balancing career demands w/vibrant city living. Discover magazine-worthy modern finishes, abundant natural light streaming through oversized windows, & stunning views that continue onto your private 100+ sq ft balcony, a true highlight of the unit. Accessed through a large sliding door off the kitchen, the balcony seamlessly blends indoor & outdoor living, inviting Toronto's sights & sounds into your home while offering the perfect space to relax after work, host friends, or enjoy a morning coffee before heading into the office. The contemporary kitchen is a showstopper, featuring quartz countertops, maple wood cabinetry, stainless steel appliances (including dishwasher), sleek pot lights, & an open flow ideal for cooking at home or entertaining. Both bedrooms come complete w/lit closets & windows, w/the primary bedroom offering a spacious layout, a large window, & excellent storage for modern convenience. Beautiful new flooring runs throughout the unit, complemented by custom closet organizers, tailored blinds, ensuite laundry, & air conditioning, details to ensure both style & comfort. Built w/advanced sound-reducing architecture, the unit maintains peaceful, quiet living despite its central location. A short walk takes you to Hillcrest Park, Earlscourt Park & Recreation Centre, or Wychwood Barns for the Saturday farmer's market. St Clair West offers some of the best shops, restaurants, & cocktail spots such as The Rushton. Everyday essentials, and excellent schools are nearby, along w/TTC transit only steps away, making commutes to the office or spontaneous nights out effortless. Here, sophistication meets convenience, delivering the best of Toronto's work/play lifestyle! (id:61215)
7060 Airport Road
Mississauga, Ontario
Turnkey Medical Spa & Beauty Academy in Prime Mississauga Location Ready to Operate from Day One! Step into ownership of a fully equipped, beautifully designed medical spa, salon, and beauty training academy-no setup required! Located at the high-traffic intersection of Derry and Airport Road, this modern, light-filled space offers immediate business potential with strong visibility, ample parking, and close proximity to Highways 407, 427, and the GO Station. Long term lease is available. The unit includes four treatment rooms, two washrooms, two showers, and an open-concept hallway with four massage beds. It also features three salon stations, a manicure/pedicure area, and comes complete with all premium medical machines, spa beds, salon furniture, and equipment everything you need to start operating right away. Services offered include medical facials, HydraFacial, micro-needling, permanent makeup, waxing, threading, massage therapy, body contouring, mole/skin tag removal, makeup and hairstyling, along with certified training programs. Supported by a loyal client base, excellent reputation, this is a seamless opportunity for a new owner to take over a successful and growing business (id:61215)
1494 Haig Boulevard
Mississauga, Ontario
Attention builders, investors or anyone ready to build their dream home. Exceptional opportunity to own a remarkable half-acre property (67.75 x 322 ft) in one of Mississauga's most prestigious and established communities. Located on a quiet, tree-lined street, 1494 Haig Street offers a beautifully treed, park-like setting just steps from Lake Ontario. The existing well-maintained 2-storey home offers over 2,300 sq. ft. of total living space, with the potential to renovate, live in as-is, lease out or rebuild. This premium lot provides the perfect canvas to build a custom dream home surrounded by upscale residences. Ideally situated near Port Credit, waterfront parks, golf courses, top-rated schools, trails, shopping, dining, and major amenities. Rare chance to secure a private, oversized lot with endless potential in a highly sought-after neighbourhood. (id:61215)
12 - 11 Calvington Drive
Toronto, Ontario
Newly Renovated Bachelor Unit. High Quality Finishes Throughout With Brand New Stainless Steel Appliances Including Fridge, Stove, Vent Hood, Hardwood Floors, New Kitchen Counters And Cabinets, Modern Fixtures and Hardware. No Detail Overlooked. (id:61215)
7 Vinewood Road
Caledon, Ontario
Beautifully Maintained 3-Bedroom Semi-Detached Home for Lease in a Newer Caledon Community Near the Brampton Border .This spacious home offers over 1,850 sq. ft. of living space (excluding the basement) and features a modern kitchen with stainless steel appliances, oak staircase, and hardwood flooring on the main level and upper hallway. All three bedrooms are generously sized, with the primary bedroom boasting a large walk-in closet and a luxurious 5-piece ensuite. Enjoy convenient direct access to the garage and a thoughtfully designed layout perfect for families. Located in one of the most desirable neighborhoods in Caledon, with quick access to Highway 410, this home is close to schools, parks, and all major amenities. Don't miss out this one won't disappoint! (id:61215)
787 Dack Boulevard
Mississauga, Ontario
Huge Price drop!!!!!!!!!!!!!!!!!large lot,walk to lake ontario great opportunity for builders .price to sell. South of lake ontario on lake front enclave of homes.one side park no house. back to lakeshore w.multi million dollar house around.Lot value only.sold as is where is .house still liveable.new roof shingles in 2024. Tenanted property. (id:61215)
219 Queen Street W
Brampton, Ontario
Location, Location, Location!! Great Potential For Rezoning into commercial. Lots of parking spots in the rear of the property. Main floor Kitchen has been converted to a work space area, can be converted back to Kitchen as all electrical & pluming are there. Entry from the back enclosed porch to kitchen area. Combination Liv/Din Room with strip hardwood flooring. Pot lights & Crown Maudling. Main floor 2 Pc power room 2nd floor Kitchen can be converted back to 3rd bedroom. 4Pc Bathroom & 2 Bedrooms. Unfinished Basement with above grade windows. Upgraded electrical panel. Newer windows throughout the home except 2 windows on the main level. Newer Furnace. (id:61215)
764 Eaglemount Crescent
Mississauga, Ontario
This lovely sun-filled home sits on an impressive 30 X 170 ft Ravine like lot, no houses in the back. 764 Eagle mount Cres is situated in the sought - after The Credit Woodlands neighbourhood, offers a tranquil living environment with easy access to local conveniences. The main floor features an open concept layout, perfect for entertaining, with a smooth transition between the kitchen, dining & living area. The Well designed kitchen includes a plenty of counter space, cabinetry & breakfast nook. . The living room boasts a large picture window that overlooks the front garden, filling the space with natural light. Upstairs, you'll find three well sized bedrooms and large family bathroom with ample storage, ideal for families or those who frequently have guests. The lower level offers a spacious Den/ Bedroom and extra space to make an office area comes with another full size washroom. This Semi Detach have private backyard, perfect for year around gatherings.. Additional highlights in this house includes a full size garage, private fence, interlocking in the front, beautifull concreate laid from the side all the way to the backyard of the house, it also exhibits seperate side entrance and seperate garage entrance. Inside House consists of hardwood flooring, Brand new upgrades, Quartz countertop, stainless appliances and Air conditioner for your convience. This location also provides convenient access to shopping, dining, schools, major highways, Erindale Go station, University of Toronto (Mississauga) Campus. Don't miss out on making this gem your new home! (id:61215)
10 - 187 William Duncan Road
Toronto, Ontario
Stunning lower-level stacked townhouse built by Mattamy. located in the heart of vibrant Downsview Park. This spacious 658 sq ft unit features 1 bedroom plus a large den that comfortably fits a queen-sized bed, making it ideal as a second bedroom or home office. The open-concept layout includes a modern kitchen with stainless steel appliances, flowing seamlessly into the living and dining area. Enjoy an expansive private terrace for outdoor relaxation. Low maintenance fees, a convenient parking space, and access to trails, sports courts, skatepark, and playgrounds at Downsview Park. Just minutes to TTC subway, Yorkdale Mall, York University, Costco, Hwy 401, and more. (id:61215)
66 Kalmia Road
Brampton, Ontario
Introducing 66 Kalmia Rd, Brampton, A Detached Gem Nestled In The Peaceful And Family-Friendly Credit Valley Neighborhood. This Home Is The Epitome Of Turn-Key Living, Where Pride Of Ownership Shines Through In Every Corner! The 5 Spacious Bedrooms Upstairs Each Feature Its Own Attached Washroom, Providing The Ultimate In Comfort And Convenience. With 3 Bathrooms On The Upper Floor, Including a Balcony, Everyone Has Their Own Space. The Main Floor Offers A Convenient 2-Piece Powder Room, Perfect For Guests. Downstairs, The Fully Finished 2-Bedroom Legal Basement Apartment Includes A Washroom And A Separate Entrance, Ideal For Privacy Or Rental Potential.The Home Spans 3400 Sq. Ft. Above Grade, Giving You Plenty Of Room To Entertain Or Simply Unwind. The Double Garage And Concrete Driveway Add To The Curb Appeal, While The Private Backyard Is Perfect For Family Gatherings. Inside, You'll Enjoy Walk-In Closets In Two Of The Rooms, Plus A Charming Balcony Off One Of The Upstairs Bedrooms, Providing A Peaceful Retreat.This Property Offers The Perfect Combination Of Space,Style, And Functionality, Making It The Ideal Place To Call Home. Dont Miss Out On This Exceptional Opportunity In One Of Bramptons Most Sought-After Neighborhoods! (id:61215)
5273 Banting Court
Burlington, Ontario
Welcome to this beautifully upgraded, modern Condo Townhome where lakeside serenity meets everyday convenience! Nestled in a quiet and sought-after Burlington community, this home is just steps from the scenic trails of Lake Ontario and right next door to the newly built Skyway Community Centre, the largest in Burlington. Inside, you'll appreciate the open-concept layout, with a sun-drenched living and dining area that flows seamlessly into a contemporary kitchen boasting ample storage. From here, step out to your own private backyard patio an absolute flower lovers paradise, ideal for sipping morning coffee or hosting summer BBQs. Upstairs, generous bedrooms offer comfort and space for everyone, while the versatile basement is perfect for a cozy rec room, home office, or gym. With shopping, schools, transit, and easy highway access just minutes away, this home provides the perfect combination of location, lifestyle, and value. Dont miss the chance to own a Townhome by the lake in one of Burlington's most desirable neighborhoods. Book your private showing today! (id:61215)

