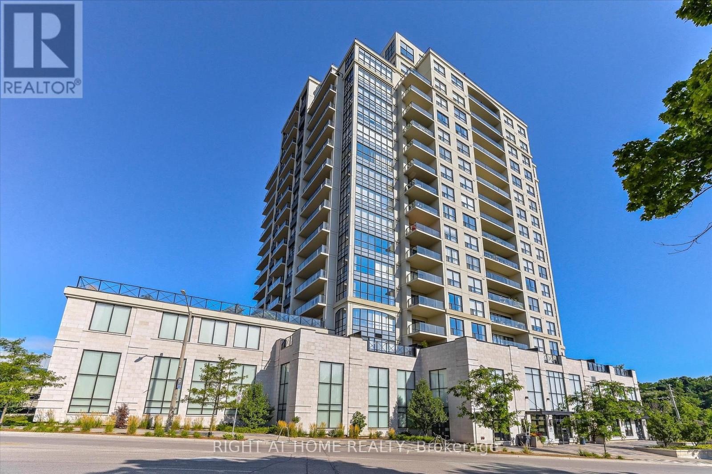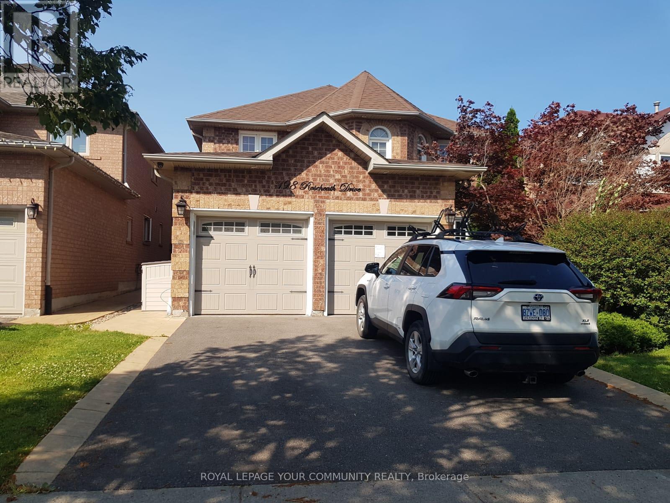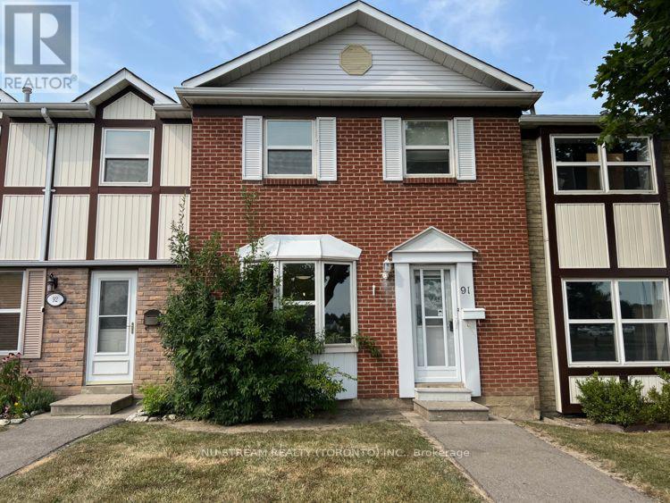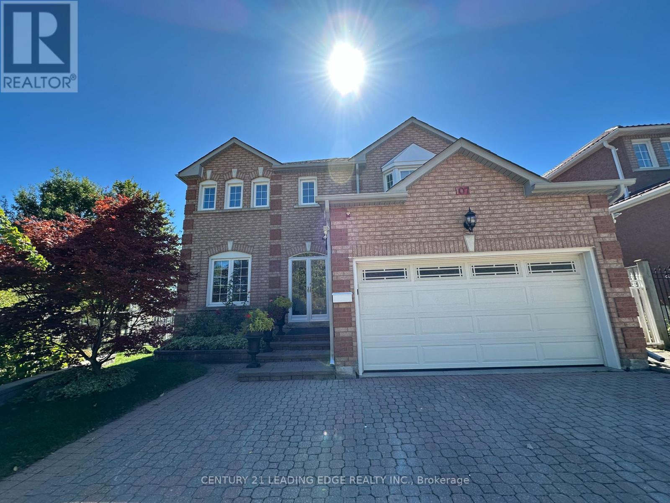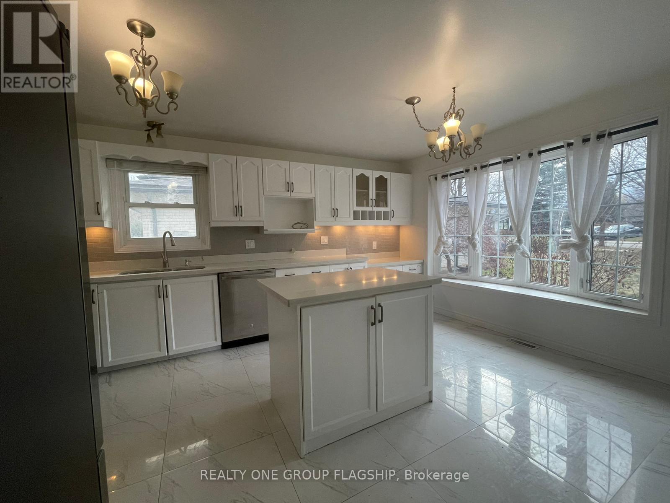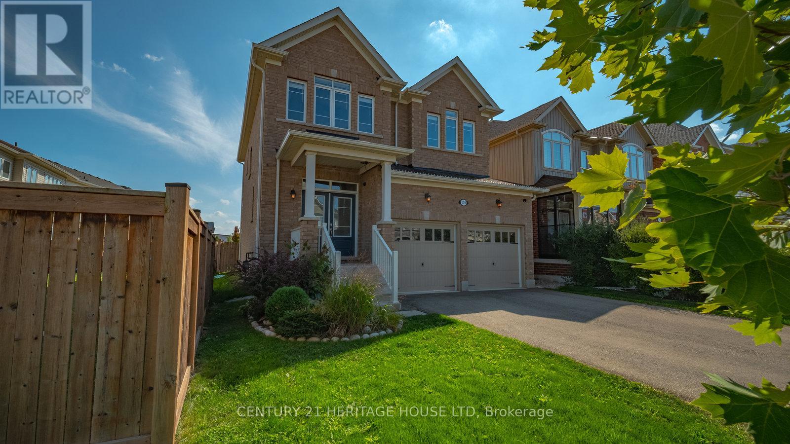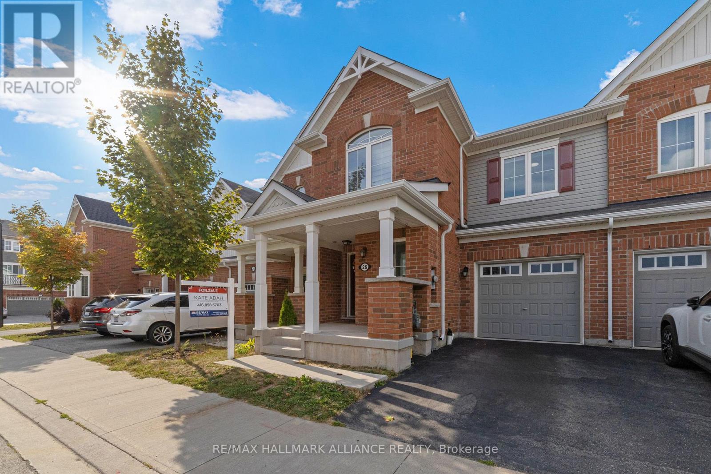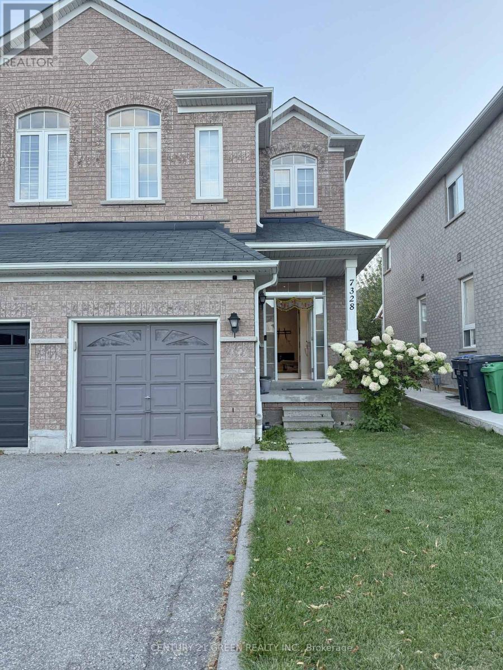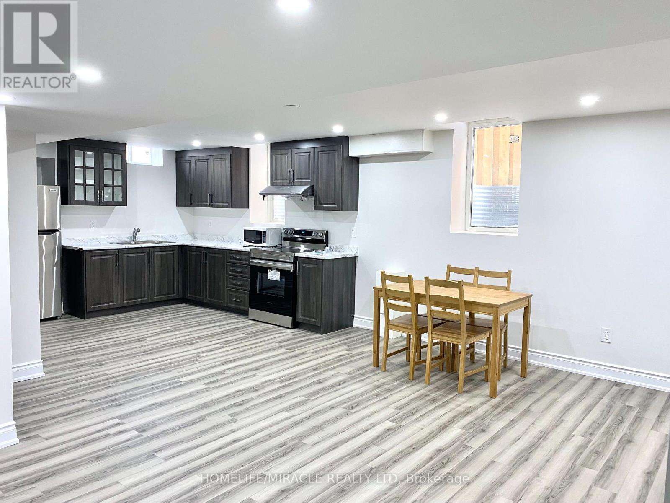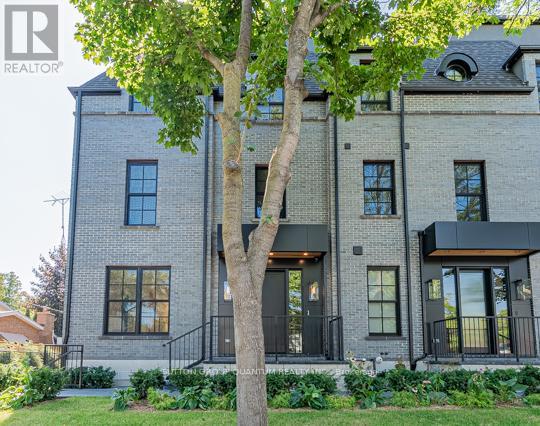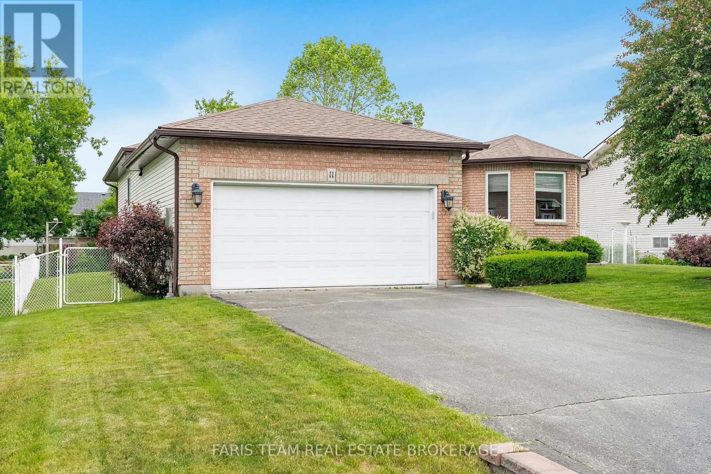Team Finora | Dan Kate and Jodie Finora | Niagara's Top Realtors | ReMax Niagara Realty Ltd.
Listings
707 - 160 Macdonell Street
Guelph, Ontario
Discover a residence that transcends expectation, offering timeless sophistication at every turn. Welcome to this 2 bedroom + den, 2 bathroom residence in the coveted RiverHouse condos, crafted for the discerning professional. A grand open-concept kitchen with rich cabinetry flows into a sun-filled living room featuring floor-to-ceiling windows, an elegant fireplace, and patio doors opening to a sprawling balcony with breathtaking downtown views. The versatile den serves perfectly as a stylish home office. Two premium parking spaces with EV charger and exclusive access to a state-of-the-art fitness centre, outdoor BBQ terrace, media room, and guest suites complete this unparalleled urban retreat. Arrange your showing today and see firsthand the elegance and attention to detail that sets this home apart. (id:61215)
Bsmt - 198 Roseheath Drive
Vaughan, Ontario
Welcome to your future home! This stunning and spacious semi-furnished basement apartment offers the perfect blend of comfort and convenience. With its own separate entrance, you can enjoy complete privacy and independence.Step inside and be amazed by the bright, open-concept living space. The huge layout and windows flood the unit with natural light, a rare find in a basement apartment. You will appreciate the sleek and easy-to-maintain laminate flooring throughout, and the modern pot lights add a touch of elegance while ensuring the space is always well-lit.Tired of clutter? You will love the lots of storage this unit provides, with ample His/Her closet space to keep everything organized.Located in a quiet and family neighbourhood, this home is more than just a place to live, its a lifestyle. Enjoy the convenience of being close to parks, schools, public transportation, and shopping centres, making daily errands and weekend fun a breeze.This isn't just a place to rent; it's a place to thrive. Tenant is responsible for 1/3 of Utility Bills. Come see for yourself what makes this a truly special find! (THE PROPERTY CAN BE UNFURNISHED) (id:61215)
91 - 91 Morley Crescent
Brampton, Ontario
Well maintained 2-storey townhouse. 3 Bedrooms, Kitchen walkout to large deck. 2 surface parking access through the fence at the back of the house. New painted thru-out whole house with updated staircase from main floor to second floor. NEW laminated floor in kitchen, foyer, and 3 bedrooms. Large living and dining area. Great for family and friends having dinner and party. Updated Kitchen cabinets with Stainless Steel Stove, Range hood, Fridge and Built-in dishwasher. Partial finished basement with good size recreation room. Laundry room in basement. Sobeys Supermarket, Parks and churches near the property. St. Anthony Catholic Elementary School. 5 minutes to the Silvercity Brampton Cinemas, Home Depot, and Save Max Sports Centre. Major highways include ETR 407, Hwy 410 and Hwy 401. Nearby public amenities include Toronto Pearson International Airport, Toronto Congress Centre and Humber River Hospital. (id:61215)
Bsmt - 107 Golden Avenue
Markham, Ontario
Newly Renovated Basement Apartment With Separate Entrance; 1,500 Sq Ft, 2 Large Size Bedrooms With Closets And Windows; 4Pc Bathroom, Ensuite Laundry, Eat-In Kitchen; 2 Parking Space. Close To Shopping, Mins Walk To TTC, Middlefield High School & Elementary, Close To Middlefield Community Center, 407, Costco, Shopping, Etc. *Brand New Sink, Fridge, Exhausted Fan Hood In Kitchen, New Flooring, New Paint & New Bathroom.* (id:61215)
2358 Thorn Lodge Dr Drive
Mississauga, Ontario
This 4 Bedroom, 2 Full Bathrooms Home Offers missive Square footage Of Living Space! You Will Find An Eat-In Kitchen With Quartz Counters, Stainless Steel Appliances, Rolling Island And Marble Tile. The Main Floor Living And Dining Rooms Have Engineered Hardwood And Walk Out To A Upper Patio. The Lower Level Area is omitted ( No one lives there, the owner reserves it for his use). The family room has floor-to-ceiling windows and a walkout on a lower patio. The Backyard Is A Private Oasis that Backs On To A Creek is Perfect For Entertaining. (id:61215)
119 Barlow Place
Brant, Ontario
Welcome to 119 Barlow Place in the charming town of Paris! This beautiful 3-bedroom, 3-bathroom all-brick two-storey home offers plenty of space for a growing family in a prime location close to dining, shopping, scenic trails, and more. Step into the bright and inviting entryway, finished with wainscoting and a coat closet, and move into the open-concept main floor. The spacious living room flows seamlessly into the eat-in kitchen, complete with a center island, breakfast bar, shaker-style cabinetry, tiled backsplash, stainless steel appliances, and abundant counter and cupboard space. Oversized patio doors off the kitchen provide easy access to the backyard, perfect for entertaining. Also on the main level are a convenient 2-piece powder room and laundry. Upstairs, a large landing offers a versatile den spaceideal for a kids play area or home office. The primary suite, situated at the back of the home for added privacy, features a walk-in closet and spa-like ensuite with dual vanity, soaker tub, and walk-in shower. Two additional generously sized bedrooms and a 4-piece bathroom complete the second floor. The unfinished basement is full of potential, awaiting your personal touches, and already includes a rough-in for a 3-piece bathroom. The backyard is also a blank canvas, ready to be transformed into your dream outdoor space. Located in a fantastic neighbourhood with easy access to major amenities, this is a home you wont want to miss! (id:61215)
#26 - 22 Spring Creek Drive
Hamilton, Ontario
Welcome to this bright and spacious 2-storey freehold townhome in East Waterdown! This carpet-free home features 3 bedrooms plus a den, and 3 bathrooms. The main floor offers a sun-filled open-concept living and dining area, a dedicated front office, and an elegant oak staircase. The modern kitchen boasts stainless steel appliances, upgraded lighting, and a generous island. Upstairs includes a luxurious primary suite with an ensuite bath, two additional bedrooms, and a convenient second-floor laundry. Ideally located close to the GO Station, Hwy 407, trails, and parks, this home combines comfort, style, and convenience. (id:61215)
7328 Cork Tree Row
Mississauga, Ontario
Welcome to 7328 Cork Tree Row. Upgraded 3 bedroom 4 washroom semi-detached in highly desirable Mississauga Lisgar neighborhood. The open concept beautifully designed functional kitchen, separate living, dining and family rooms. The great room provides a comfortable space for relaxing and/or entertaining with covered patio access. Plenty of storage and recreation opportunities in the finished basement. Short walk to Lisgar GO, Walmart, SuperStore, Groceries etc. Do not miss this opportunity to call it your home. (id:61215)
Basement - 15171 Danby Road
Halton Hills, Ontario
This bright and spacious legal basement apartment in Georgetown offers 2 comfortable bedrooms,1 full bathroom, and a versatile den, perfect for a home office or extra storage. The unit features a large living room ideal for relaxing or entertaining, its own private laundry, and one parking spot. Located in one of Halton Hills most desirable and family-friendly communities, it is conveniently close to schools, shopping malls, and major highways. Both bedrooms have generous windows that fill the space with natural light, creating a warm and inviting atmosphere. Tenant is responsible for 35% of total utility costs. (id:61215)
2064 Almira Court
Mississauga, Ontario
Nestled In One Of The Most Prestigious Locales, This Timeless 4 + 1 Bdrm Home Exemplifies Refined Living, Combining Sophisticated Design W/ Exceptional Functionality. With Almost 6000 Sq Ft Of Living Space, It Has Been Recently Enhanced To Perfection, No Detail Overlooked In This Stunning Transformation. The Homes Curb Appeal Features An Elegant Blend Of Stone & Stucco, Complemented By Newly Installed Windows That Frame The Residence W/ Modern Precision. The Backyard Is A Serene Retreat, Professionally Landscaped By Outdoor Lifestyle To Blend Beauty & Function. A Sparkling Saltwater Pool W/ Cascading Waterfall Is Paired W/ A Saltwater Hot Tub, Creating A Relaxing Centerpiece. An Outdoor Kitchen, Bar & Cabana Extend The Living Space Outdoors, Ideal For Everything From Casual Evenings To Memorable Gatherings With Family & Friends. Upon Entry, You Are Greeted By A Dramatic Double-Height Living Room With Custom Beams & A Grand Fireplace That Creates A Striking Centerpiece. The Open-Concept Main Floor Is A Masterpiece Of Design, Showcasing A Sprawling Kitchen Island, Premium Built-In Appliances & Rich Hardwood Flooring Throughout The Main & Upper Levels. A Generously Sized Den Offers The Ideal Space For Quiet Reflection Or A Home Office. The Primary Suite Is A Tranquil Haven, Offering Views Of The Private Backyard & An Ensuite Designed For Ultimate Relaxation. This Home Also Caters To Modern Needs With Dual Laundry Rooms, One On The Second Floor & Another On The Lower Level. Two Separate Staircases Lead To The Fully Finished Lower Level, Where A Cozy Yet Expansive Recreation Room Seamlessly Flows Into A Dedicated Games Room, Custom Bar/Serving Area, A 3rd Fireplace & 5th Bdrm W/3 Pc Ensuite, Ensuring That Every Corner Of This Home Is As Versatile As It Is Inviting. This Property Is More Than A Home; Its An Extraordinary Lifestyle Waiting To Be Experienced. (id:61215)
78 Trafalgar Road
Oakville, Ontario
Welcome to this stunning, never before lived in custom-built 3-storey townhouse in the heart of downtown Oakville, offering 3 bedrooms, 4 bathrooms, and over 3,100 total square feet of luxurious living spaces. Designed for sophisticated urban living, this home features a privatein-home elevator providing easy access to all levels, from the finished basement with heated concrete floors to the expansive rooftop terrace. The chef's kitchen boasts top-of-the-line Sub Zero, Wolfe and Miele appliances, custom white oak cabinetry with gold touches, and gorgeous marble countertops. An oversized 11' island overlooks the bright living and dining area complete with a custom plaster fireplace design flanking built-in cabinetry. French doors lead to a walk-out balcony, enhancing the living space with an outdoor area for bbquing and relaxing. The second floor offers two generously sized bedrooms, each with its own ensuite bath and walk-in closet, providing comfort and privacy for family and/or guests. The spacious laundry room with full size stacked washer/dryer is conveniently located just outside these bedrooms. A lovely primary retreat space is found on the third floor, featuring a private balcony, a huge walk-in closet, and a spa-inspired 5-piece ensuite featuring heated floors, a soaker tub, and smart toilet. Additional highlights include a massive rooftop terrace ideal for outdoor entertaining, and on a clear day you can catch a view of Lake Ontario. A finished double car garage with sleek epoxy heated floors, as well as a heated driveway, make up the garage space, while providing direct access to the home. Showcasing premium finishes throughout, this home is ideally located steps from Oakville's lakefront, shops, dining, and top-rated schools. Offering a flexible move in date, this turn key residence is a rare opportunity to own a brand-new, luxury home in one of Oakville's most desirable neighborhoods. (id:61215)
11 Copeland Street
Penetanguishene, Ontario
Top 5 Reasons You Will Love This Home: 1) This well-appointed bungalow features three spacious bedrooms on the main level, including a radiant and welcoming primary suite complete with a private ensuite and walk-in closet 2) Enjoy the elegance of hardwood flooring that flows seamlessly through the living room, dining area, and bedrooms, adding warmth, character, and a sense of continuity throughout the main level 3) Equipped with efficient gas heating and central air conditioning, this home ensures comfort in every season, while the fully finished basement expands your living space with a generous recreation room delivering a toasty gas fireplace, a large laundry area, an extra bedroom, and a full bathroom, ideal for family living or hosting guests 4) Step outside through the sliding glass doors to a covered deck that's perfect for morning coffee or evening gatherings, overlooking a beautifully landscaped, fully fenced backyard, designed for relaxation, entertaining, and enjoying the outdoors in privacy 5) Situated within walking distance to downtown shops, local parks, schools, and Georgian Village, alongside meticulously maintained gardens and lush landscaping flaunting a welcoming curb appeal and pride of ownership throughout. 1,471 above grade sq.ft. plus a finished basement. (id:61215)

